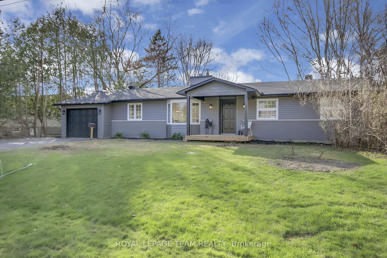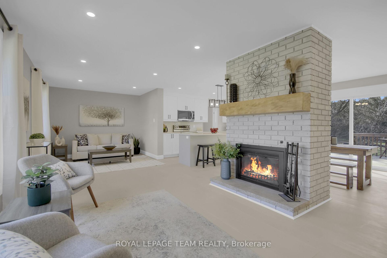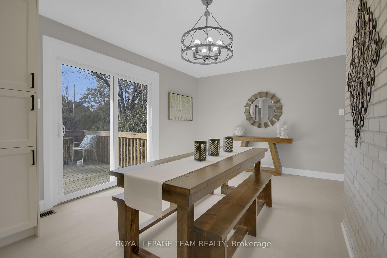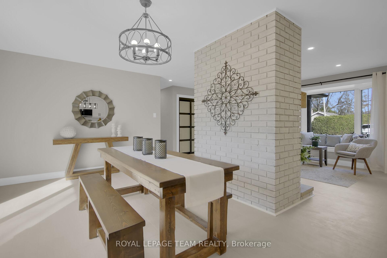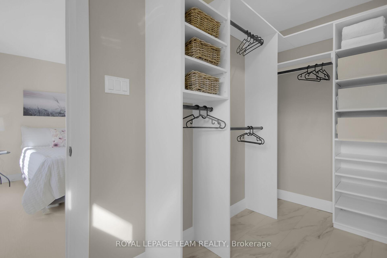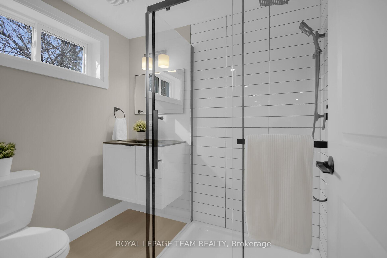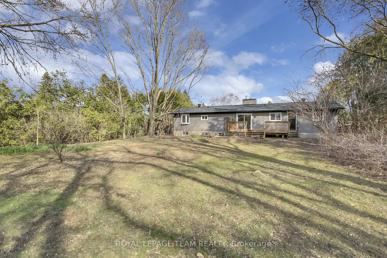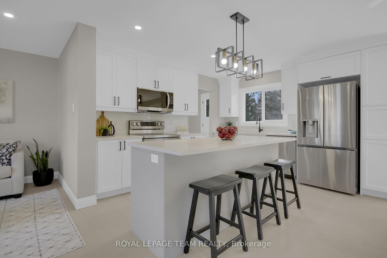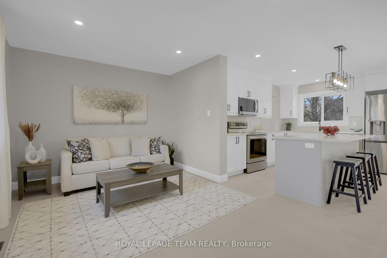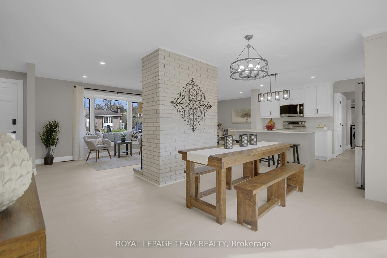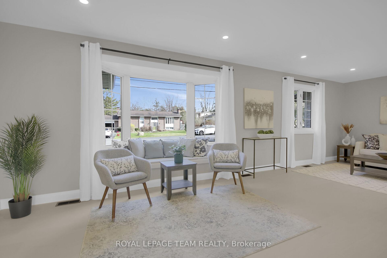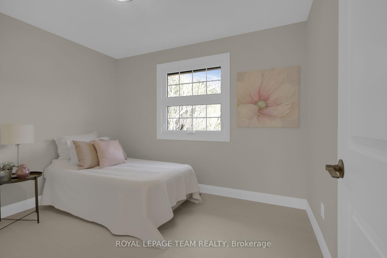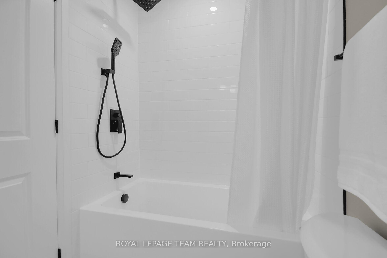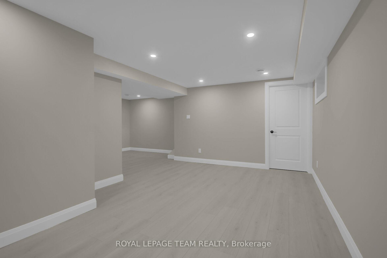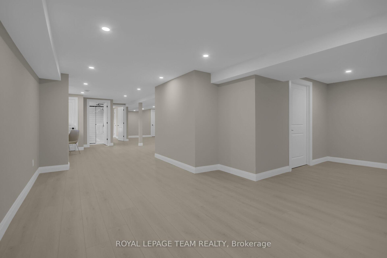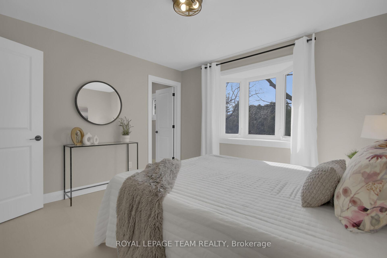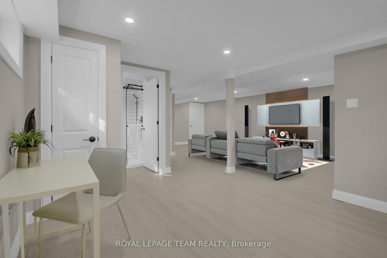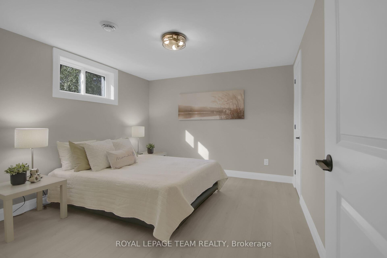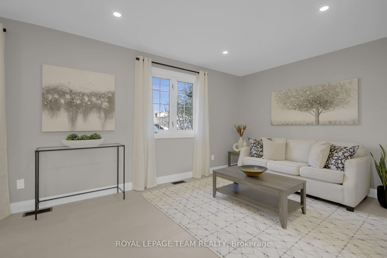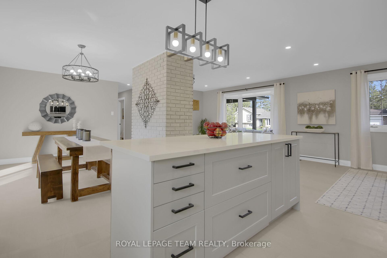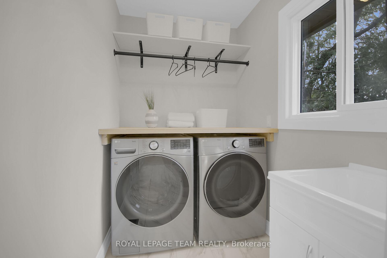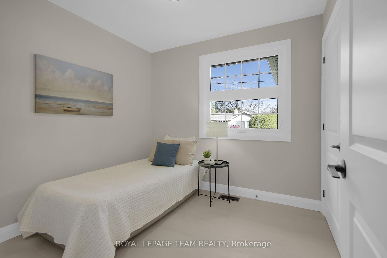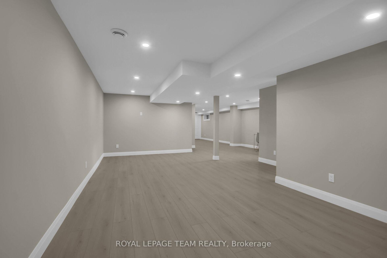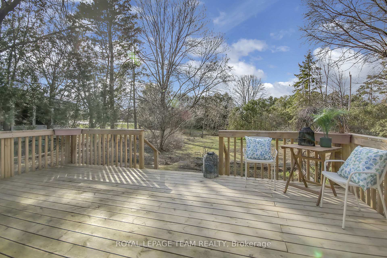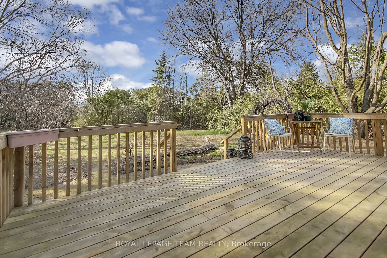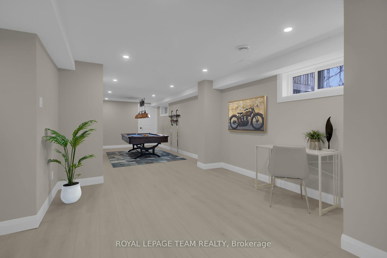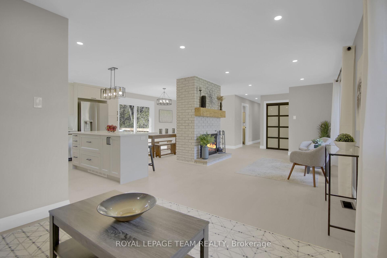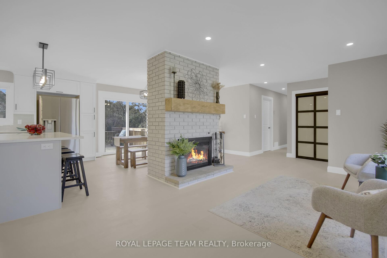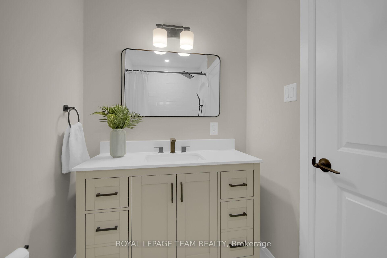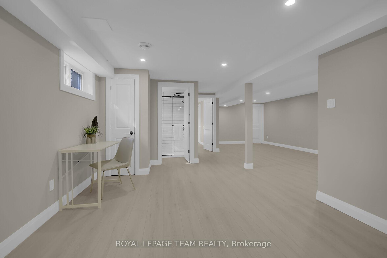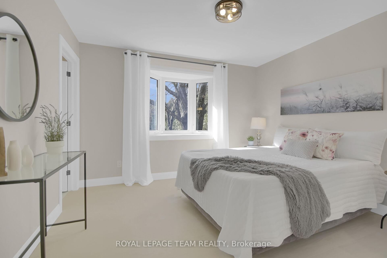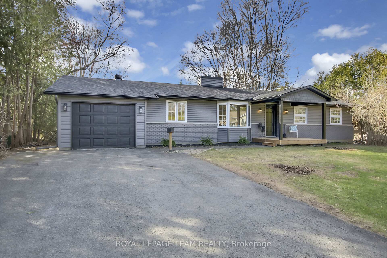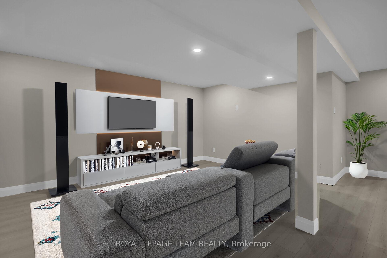$899,900
Available - For Sale
Listing ID: X12104666
5393 Riverside Cres , Manotick - Kars - Rideau Twp and Area, K4M 1H1, Ottawa
| Living near the water is good for the soul - and this beautifully renovated 3+1 Bed, 3 Bath bungalow makes it even better. Located in the heart of prestigious Manotick Village, this home is just steps from the picturesque Rideau River, and a short walk to schools, shops, restaurants, and village amenities. Inside, you'll fall in love with the open-concept layout designed for both everyday living and elegant entertaining. The spacious living room features a stunning floor-to-ceiling 4-sided brick FPL, creating two inviting seating areas, one for fireside chats, the other perfect for family time or relaxing. The chef's kitchen is a showstopper, fully updated with ceiling-height cabinetry, a 'must-have' island, crown molding, under-valance trim, soft-close doors & drawers, tile B/S, SS appliances, and a wall pantry for extra storage. The dining room offers a warm, welcoming vibe with its exposed brick wall and direct access to the rear deck, ideal for summer dining & entertaining. The main level features 3 generously sized beds, a fully renovated 4-pce main bath, and linen closet. The primary suite is a private retreat at the rear of the home, complete with a walk-in closet and a spa-inspired ensuite featuring a tile shower, quartz-topped vanity with dual drawer banks, and stylish black fixtures. Premium engineered hardwood & contemporary tile flooring flow throughout the main level, while the basement boasts luxury plank flooring and a versatile finished space perfect for a rec rm, gym, home office, or games rm, and Den/4th bed. A 3-pce bath, plus ample storage complete the basement. Main floor laundry w/ sink, shelving & drying rod. Enjoy your morning coffee on the charming covered front porch, and spend your evenings unwinding on the back deck. The attached garage offers inside access to a mudroom. New shingles, siding, gas furnace, A/C, HWT, fully renovated kitchen & baths, new flooring & more. This is the turnkey, lifestyle - focused home you've been waiting for. |
| Price | $899,900 |
| Taxes: | $4043.00 |
| Assessment Year: | 2024 |
| Occupancy: | Vacant |
| Address: | 5393 Riverside Cres , Manotick - Kars - Rideau Twp and Area, K4M 1H1, Ottawa |
| Directions/Cross Streets: | Long Island Rd/ Riverside Cres |
| Rooms: | 7 |
| Rooms +: | 2 |
| Bedrooms: | 3 |
| Bedrooms +: | 1 |
| Family Room: | F |
| Basement: | Full, Finished |
| Level/Floor | Room | Length(ft) | Width(ft) | Descriptions | |
| Room 1 | Main | Living Ro | 26.4 | 10.04 | Brick Fireplace, Hardwood Floor, Open Concept |
| Room 2 | Main | Kitchen | 12.43 | 12.4 | Quartz Counter, Renovated, Ceramic Backsplash |
| Room 3 | Main | Dining Ro | 12.66 | 3.28 | Hardwood Floor, W/O To Patio |
| Room 4 | Main | Bathroom | 4.92 | 8.07 | Renovated, Ceramic Floor, Quartz Counter |
| Room 5 | Main | Bedroom 3 | 8.4 | 8.89 | Hardwood Floor, Closet |
| Room 6 | Main | Bedroom 2 | 9.51 | 10.86 | Hardwood Floor, Closet |
| Room 7 | Main | Primary B | 11.02 | 11.91 | Hardwood Floor, Walk-In Closet(s), Overlooks Backyard |
| Room 8 | Main | Bathroom | 12.96 | 5.64 | Ceramic Floor, Quartz Counter, Separate Shower |
| Room 9 | Basement | Study | 10.59 | 10.86 | |
| Room 10 | Main | Mud Room | 4.99 | 6.56 | Ceramic Floor |
| Room 11 | Main | Laundry | 7.08 | 4.99 | Ceramic Floor, Custom Counter |
| Room 12 | Basement | Game Room | 11.28 | 30.9 | Combined w/Rec |
| Room 13 | Basement | Recreatio | 14.73 | 16.4 | Combined w/Game |
| Room 14 | Basement | Den | 11.94 | 10.63 | |
| Room 15 | Basement | Bathroom | 4.92 | 6.56 | Ceramic Backsplash, Separate Shower |
| Washroom Type | No. of Pieces | Level |
| Washroom Type 1 | 4 | Main |
| Washroom Type 2 | 3 | Main |
| Washroom Type 3 | 3 | Basement |
| Washroom Type 4 | 0 | |
| Washroom Type 5 | 0 |
| Total Area: | 0.00 |
| Property Type: | Detached |
| Style: | Bungalow |
| Exterior: | Brick, Vinyl Siding |
| Garage Type: | Attached |
| (Parking/)Drive: | Private, I |
| Drive Parking Spaces: | 2 |
| Park #1 | |
| Parking Type: | Private, I |
| Park #2 | |
| Parking Type: | Private |
| Park #3 | |
| Parking Type: | Inside Ent |
| Pool: | None |
| Approximatly Square Footage: | 1100-1500 |
| Property Features: | Wooded/Treed |
| CAC Included: | N |
| Water Included: | N |
| Cabel TV Included: | N |
| Common Elements Included: | N |
| Heat Included: | N |
| Parking Included: | N |
| Condo Tax Included: | N |
| Building Insurance Included: | N |
| Fireplace/Stove: | Y |
| Heat Type: | Forced Air |
| Central Air Conditioning: | Central Air |
| Central Vac: | N |
| Laundry Level: | Syste |
| Ensuite Laundry: | F |
| Sewers: | Septic |
| Utilities-Cable: | A |
| Utilities-Hydro: | Y |
$
%
Years
This calculator is for demonstration purposes only. Always consult a professional
financial advisor before making personal financial decisions.
| Although the information displayed is believed to be accurate, no warranties or representations are made of any kind. |
| ROYAL LEPAGE TEAM REALTY |
|
|

Paul Sanghera
Sales Representative
Dir:
416.877.3047
Bus:
905-272-5000
Fax:
905-270-0047
| Virtual Tour | Book Showing | Email a Friend |
Jump To:
At a Glance:
| Type: | Freehold - Detached |
| Area: | Ottawa |
| Municipality: | Manotick - Kars - Rideau Twp and Area |
| Neighbourhood: | 8001 - Manotick Long Island & Nicholls Islan |
| Style: | Bungalow |
| Tax: | $4,043 |
| Beds: | 3+1 |
| Baths: | 3 |
| Fireplace: | Y |
| Pool: | None |
Locatin Map:
Payment Calculator:

