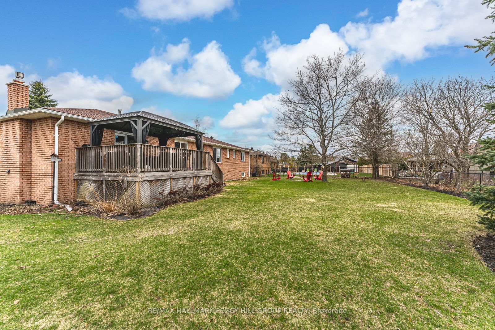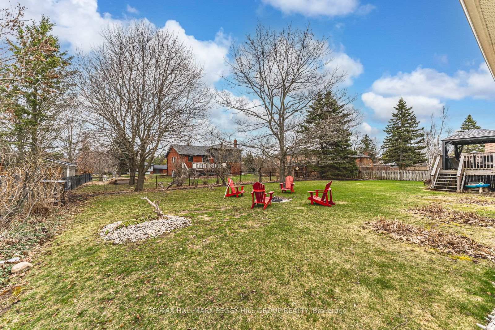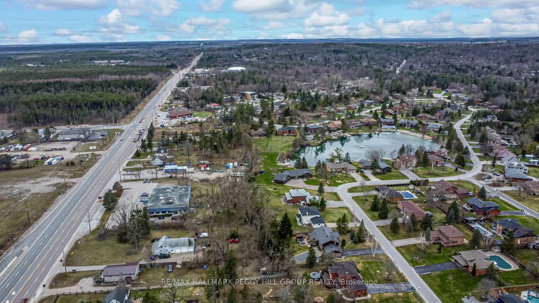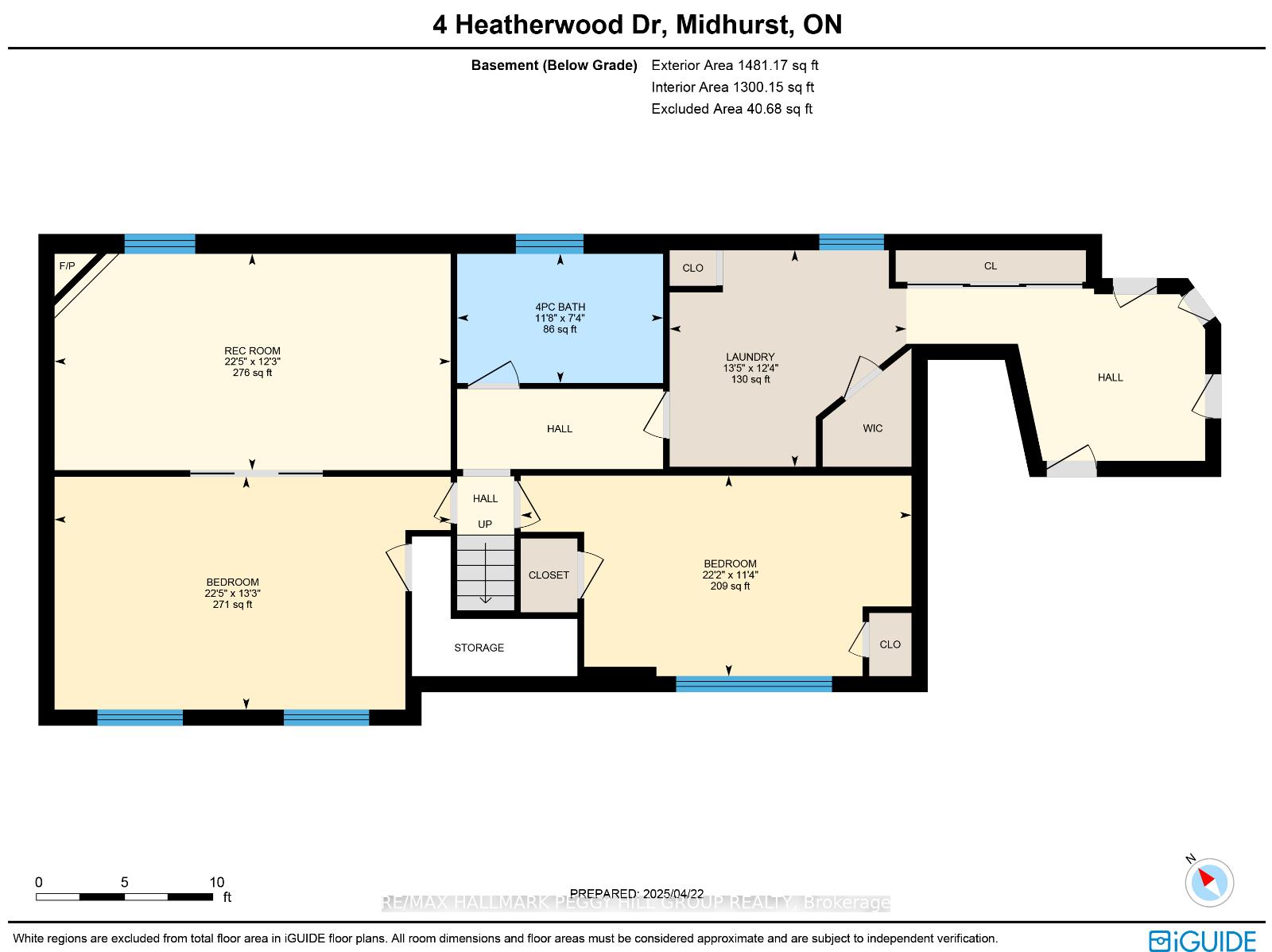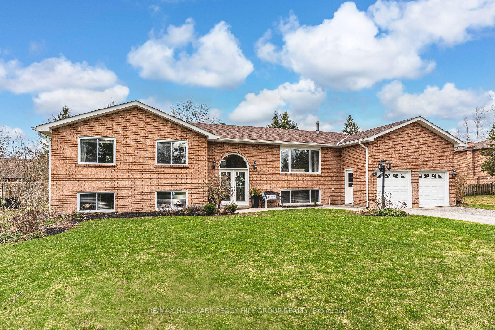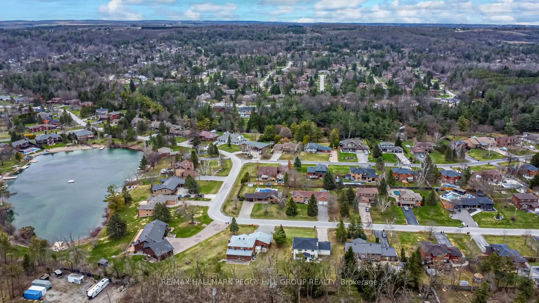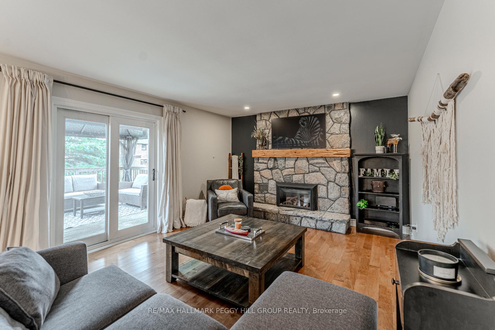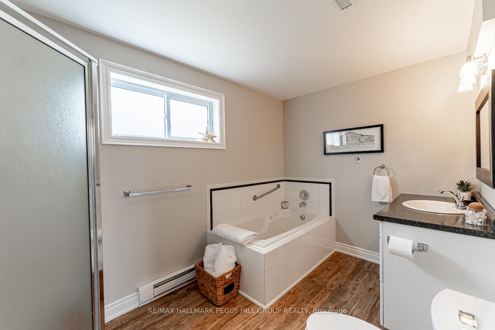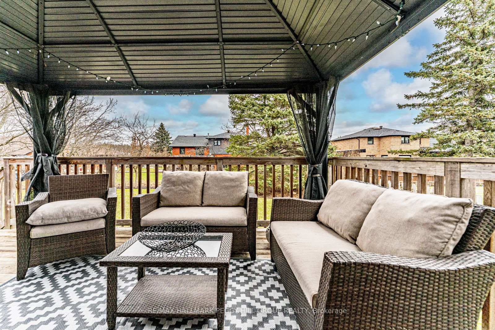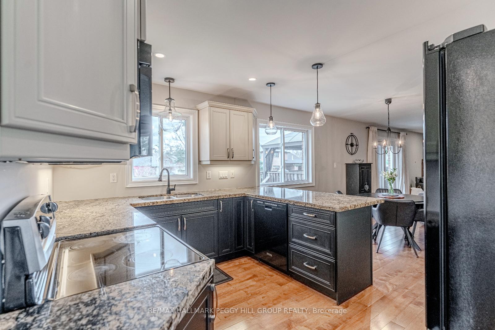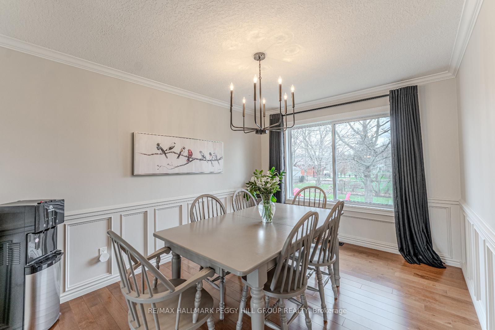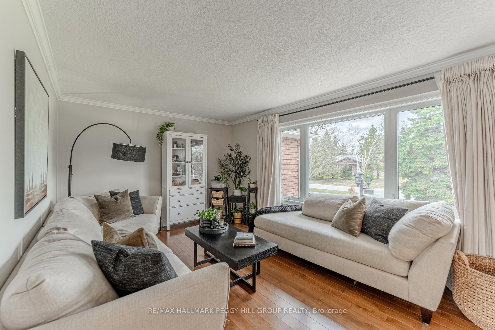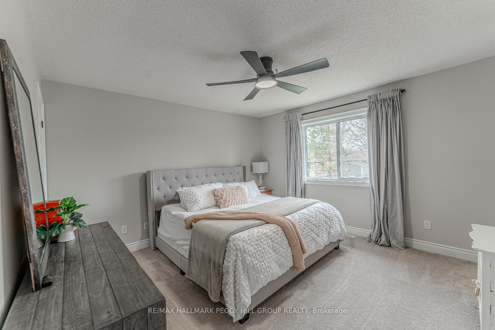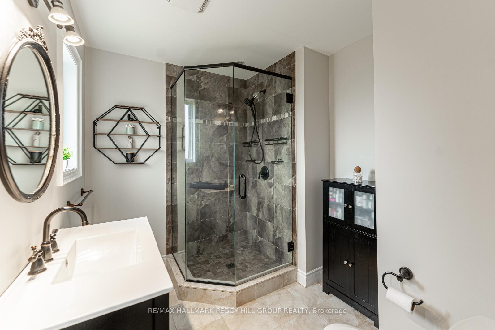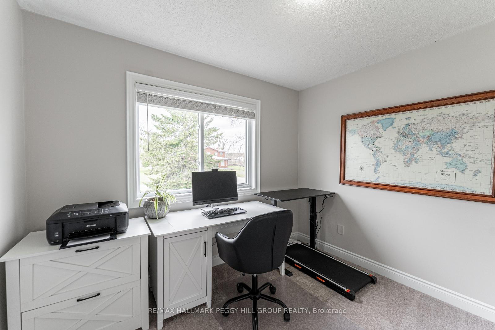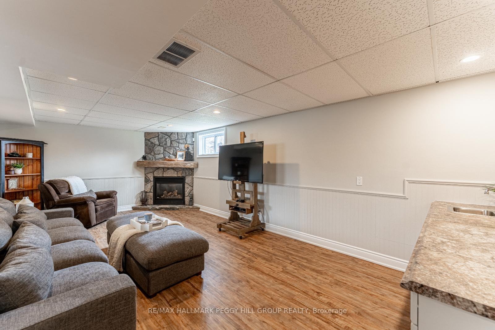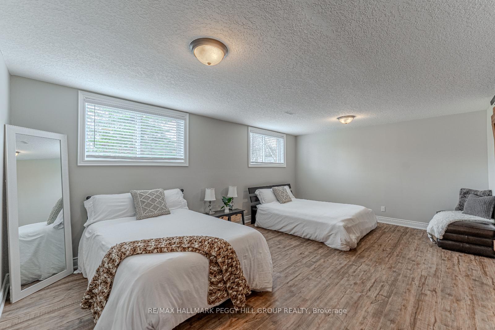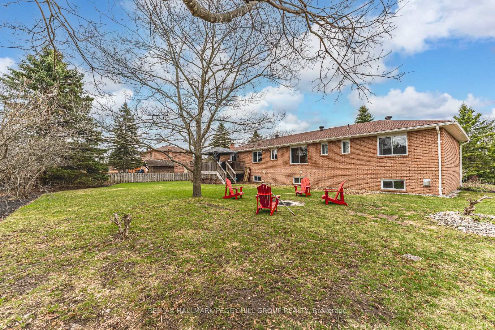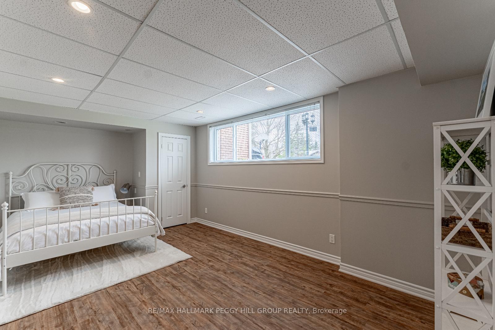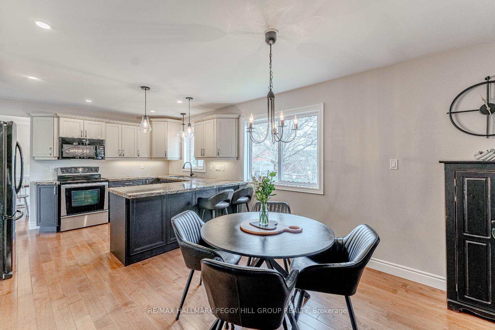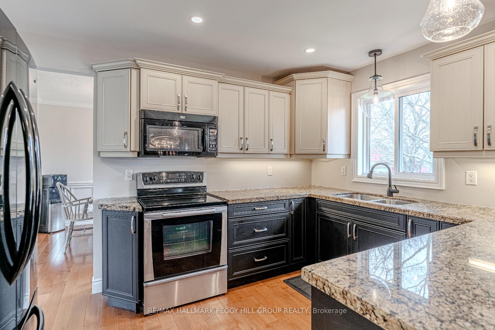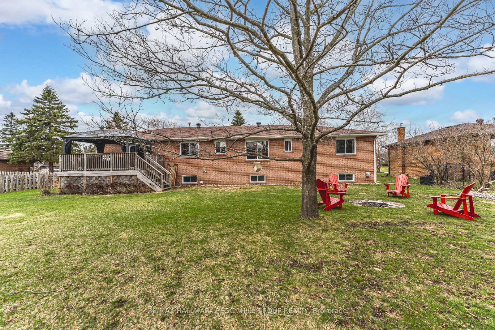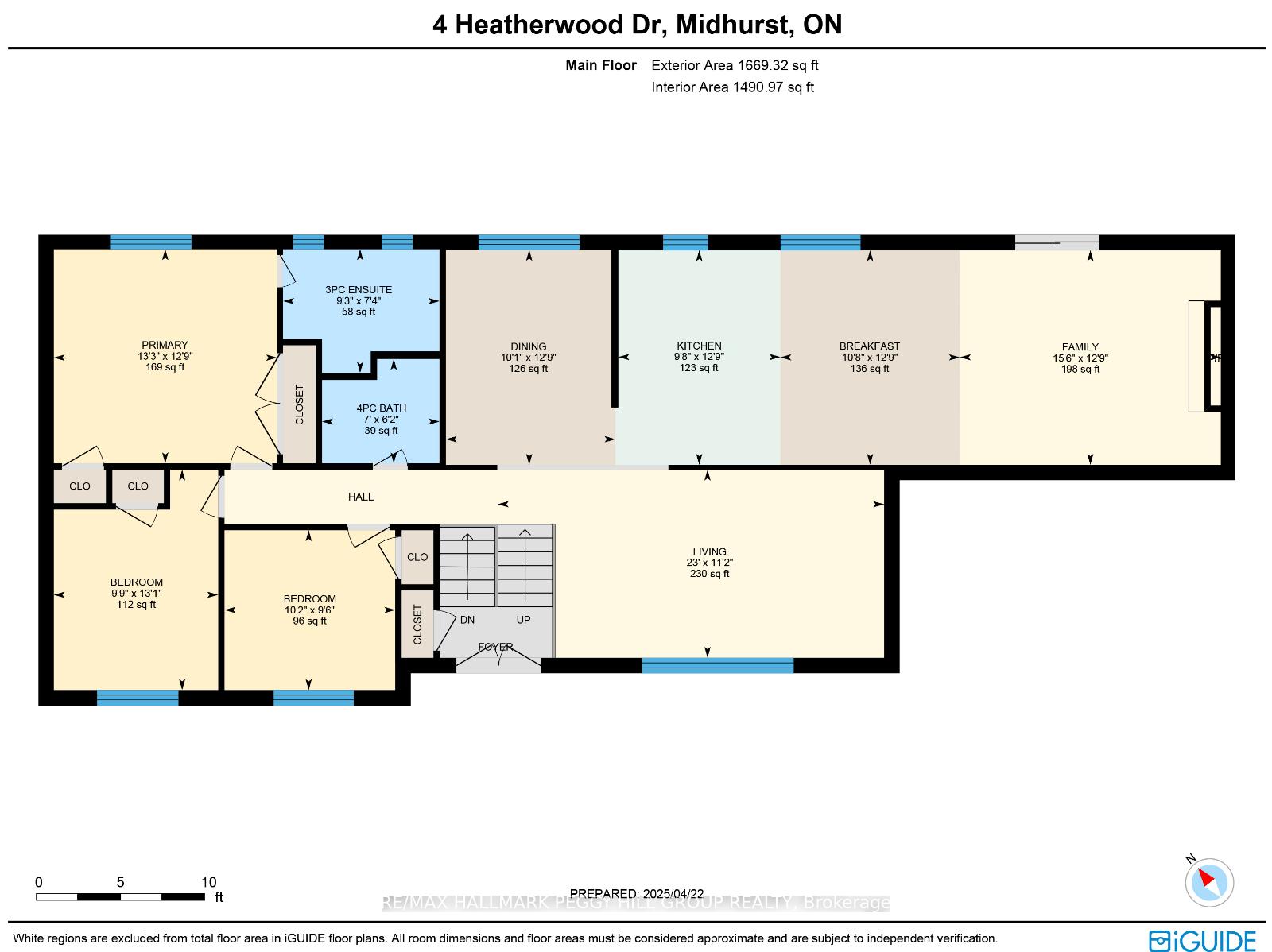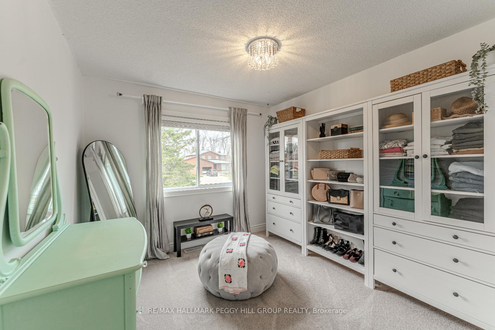$1,150,000
Available - For Sale
Listing ID: S12104799
4 Heatherwood Driv , Springwater, L9X 0N4, Simcoe
| SPACIOUS ALL-BRICK BUNGALOW ON A GENEROUS LOT IN SOUGHT-AFTER MIDHURST! Fall in love with this all-brick bungalow set on a generous 103 x 146 ft lot in the heart of the charming village of Midhurst, where timeless character, thoughtful design, and everyday comfort come together to make a house feel like home. A landscaped front yard and elegant double-door entry welcome you home, while an oversized double garage with hoist potential and parking for six vehicles add everyday convenience. Inside, over 2,900 sq ft of finished living space includes a freshly painted interior, smooth ceilings in the kitchen and living room, and a stunning oak staircase. The main level features hardwood flooring, a beautifully designed kitchen with two-tone cabinetry, granite counters, pot lights, pendant lighting over the peninsula, and a bright breakfast area. The dining room adds charm with wainscotting and crown moulding. Relax in the living room or unwind in the family room, complete with a stone-surround Napoleon gas fireplace and walkout to the backyard deck and gazebo. The primary bedroom includes a private 3-piece ensuite with a glass shower, and three full bathrooms throughout ensure comfort for all, including a basement bath with a jetted tub. The finished basement offers in-law potential with two bedrooms, a rec room featuring a fireplace and bar with sink, laundry, easy-care vinyl plank flooring, and inside entry from the garage. Added features include central air conditioning, central vac, water softener, shingles updated in 2015, and a septic system pumped and visually inspected in August 2023. A special place to call home, ready to grow with you and be enjoyed for many years to come! |
| Price | $1,150,000 |
| Taxes: | $4510.10 |
| Assessment Year: | 2025 |
| Occupancy: | Owner |
| Address: | 4 Heatherwood Driv , Springwater, L9X 0N4, Simcoe |
| Acreage: | < .50 |
| Directions/Cross Streets: | Glen Echo Dr/Heatherwood Dr |
| Rooms: | 8 |
| Rooms +: | 3 |
| Bedrooms: | 3 |
| Bedrooms +: | 2 |
| Family Room: | T |
| Basement: | Finished, Separate Ent |
| Level/Floor | Room | Length(ft) | Width(ft) | Descriptions | |
| Room 1 | Main | Kitchen | 12.76 | 9.68 | |
| Room 2 | Main | Breakfast | 12.76 | 10.66 | |
| Room 3 | Main | Dining Ro | 12.76 | 10.07 | |
| Room 4 | Main | Living Ro | 11.15 | 22.99 | |
| Room 5 | Main | Family Ro | 12.76 | 15.48 | |
| Room 6 | Main | Primary B | 12.76 | 13.25 | 3 Pc Ensuite |
| Room 7 | Main | Bedroom 2 | 9.51 | 10.17 | |
| Room 8 | Main | Bedroom 3 | 13.09 | 9.74 | |
| Room 9 | Basement | Recreatio | 12.23 | 22.4 | |
| Room 10 | Basement | Bedroom 4 | 11.32 | 22.17 | |
| Room 11 | Basement | Bedroom 5 | 13.25 | 22.4 | |
| Room 12 | Basement | Laundry | 12.33 | 13.42 |
| Washroom Type | No. of Pieces | Level |
| Washroom Type 1 | 3 | Main |
| Washroom Type 2 | 4 | Main |
| Washroom Type 3 | 4 | Basement |
| Washroom Type 4 | 0 | |
| Washroom Type 5 | 0 |
| Total Area: | 0.00 |
| Approximatly Age: | 31-50 |
| Property Type: | Detached |
| Style: | Bungalow |
| Exterior: | Brick |
| Garage Type: | Attached |
| (Parking/)Drive: | Private Do |
| Drive Parking Spaces: | 6 |
| Park #1 | |
| Parking Type: | Private Do |
| Park #2 | |
| Parking Type: | Private Do |
| Pool: | None |
| Other Structures: | Fence - Partia |
| Approximatly Age: | 31-50 |
| Approximatly Square Footage: | 1500-2000 |
| Property Features: | Golf, Hospital |
| CAC Included: | N |
| Water Included: | N |
| Cabel TV Included: | N |
| Common Elements Included: | N |
| Heat Included: | N |
| Parking Included: | N |
| Condo Tax Included: | N |
| Building Insurance Included: | N |
| Fireplace/Stove: | Y |
| Heat Type: | Forced Air |
| Central Air Conditioning: | Central Air |
| Central Vac: | Y |
| Laundry Level: | Syste |
| Ensuite Laundry: | F |
| Sewers: | Septic |
| Utilities-Cable: | A |
| Utilities-Hydro: | Y |
$
%
Years
This calculator is for demonstration purposes only. Always consult a professional
financial advisor before making personal financial decisions.
| Although the information displayed is believed to be accurate, no warranties or representations are made of any kind. |
| RE/MAX HALLMARK PEGGY HILL GROUP REALTY |
|
|

Paul Sanghera
Sales Representative
Dir:
416.877.3047
Bus:
905-272-5000
Fax:
905-270-0047
| Virtual Tour | Book Showing | Email a Friend |
Jump To:
At a Glance:
| Type: | Freehold - Detached |
| Area: | Simcoe |
| Municipality: | Springwater |
| Neighbourhood: | Midhurst |
| Style: | Bungalow |
| Approximate Age: | 31-50 |
| Tax: | $4,510.1 |
| Beds: | 3+2 |
| Baths: | 3 |
| Fireplace: | Y |
| Pool: | None |
Locatin Map:
Payment Calculator:

