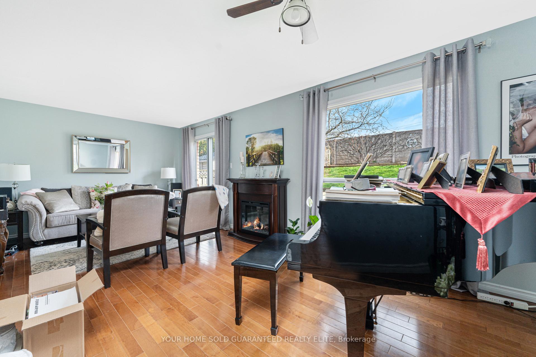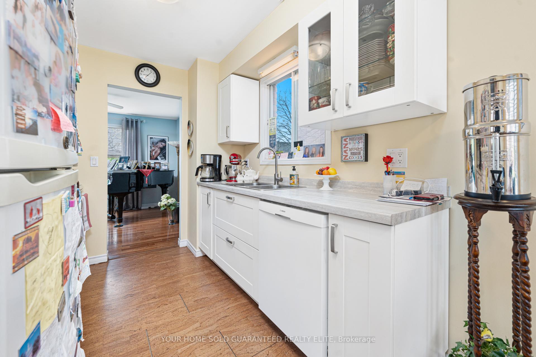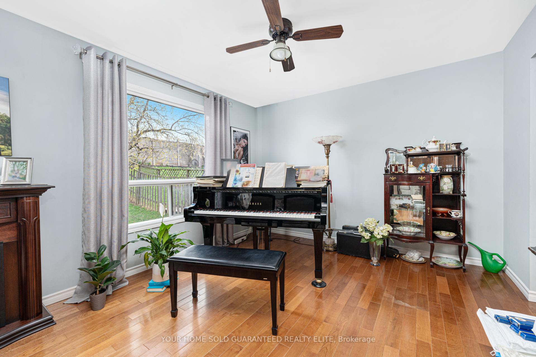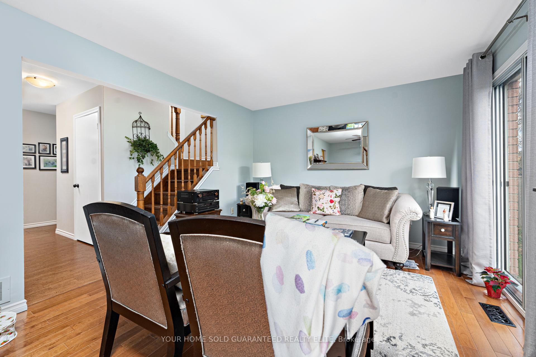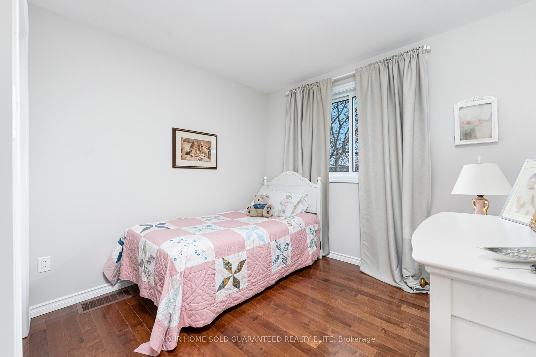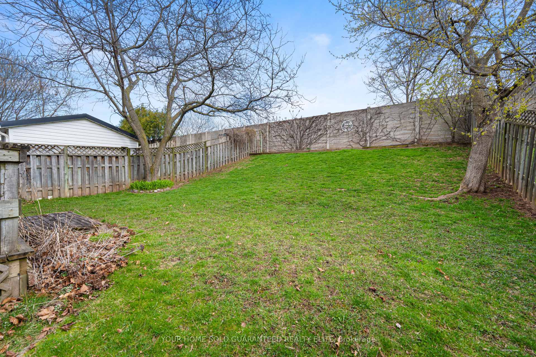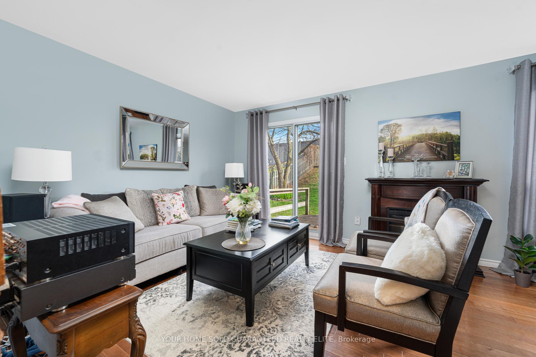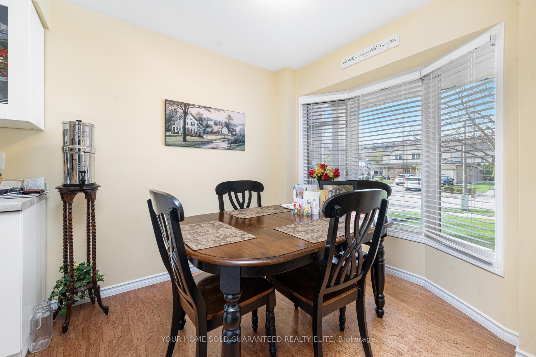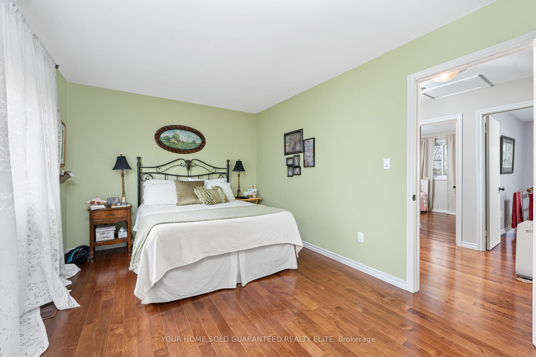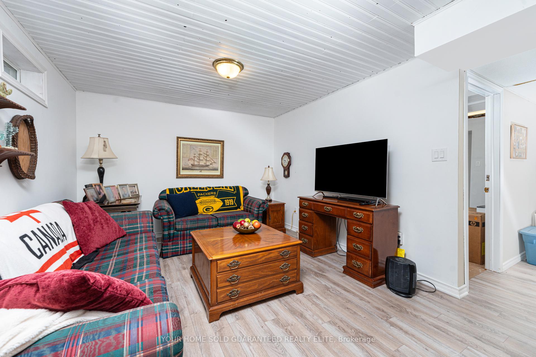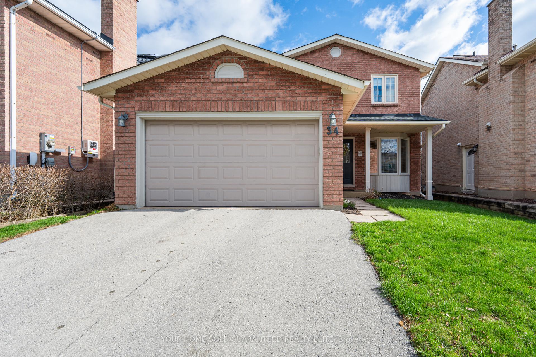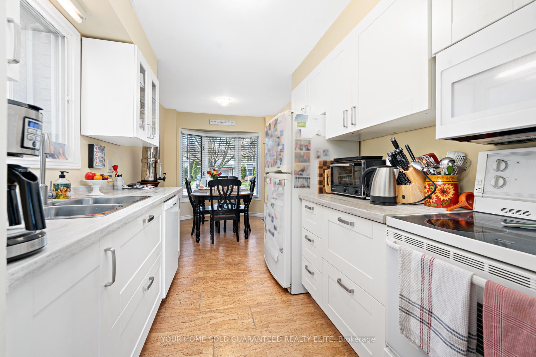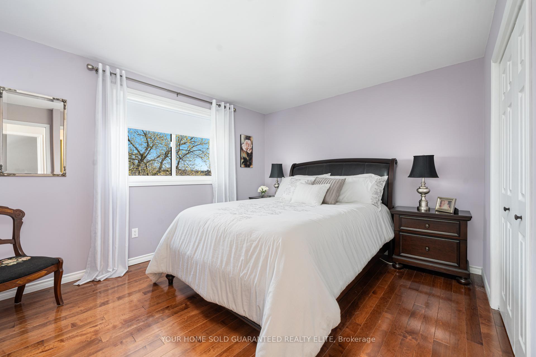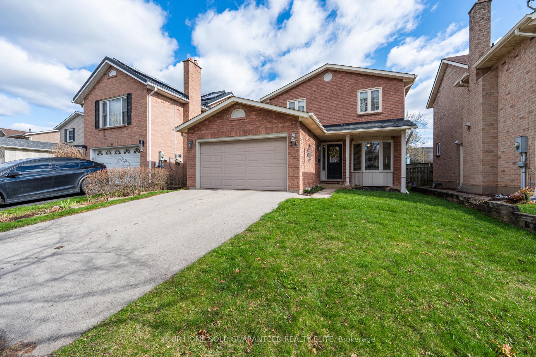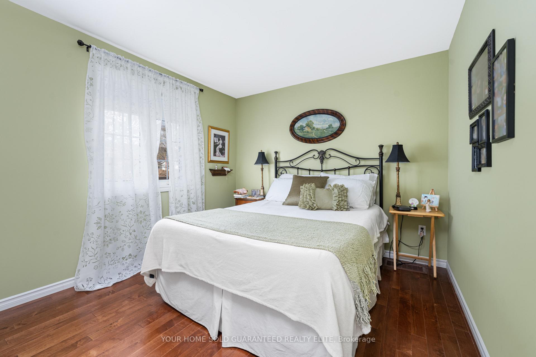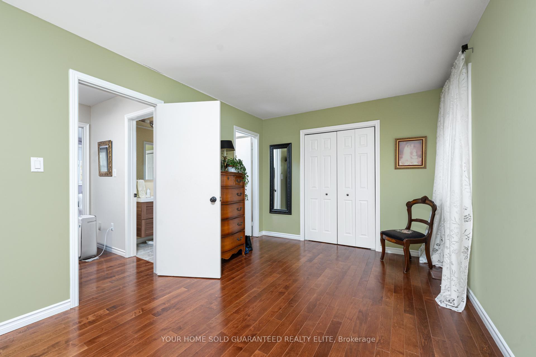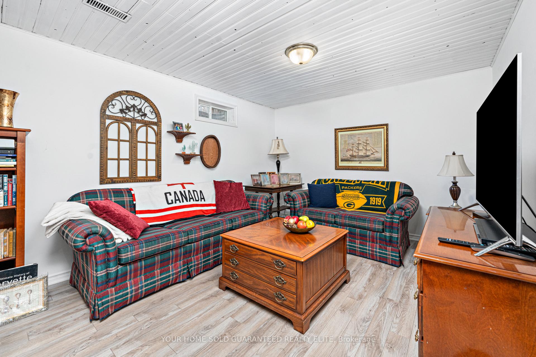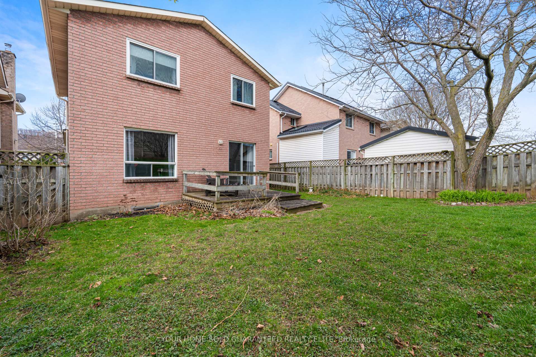$3,000
Available - For Rent
Listing ID: X12104831
34 Merritt Cres , Grimsby, L3M 4X7, Niagara
| Tucked into a quiet crescent in one of Grimsbys most peaceful neighbourhoods, 34 Merritt Crescent offers the lifestyle that makes home truly feel like home. With three spacious bedrooms and a fully finished layout, theres room to grow, unwind, and entertainall in a setting that blends comfort and convenience.Start your mornings in a bright, white kitchen that makes even the simplest routines feel elevated. Whether you're enjoying coffee at sunrise or hosting family dinners, this space brings a fresh, welcoming vibe to your daily life.A few doors down, a large park invites you to get outside, breathe a little deeper, and enjoy nature without ever packing the car. Walk the dog, kick a soccer ball, or just sit back and let the kids run freeits the kind of nearby escape that makes every day better. Commuting or heading into town? Highway access is just minutes away, making daily drives or weekend getaways effortless. Plus, youre close to all the essentialsgroceries, coffee, shoppingso you can spend less time running errands and more time living. This is more than a houseits a chance to settle into a calm, connected community where life moves at just the right pace. Come see why this home might be the perfect fit for your next chapter. |
| Price | $3,000 |
| Taxes: | $0.00 |
| Occupancy: | Vacant |
| Address: | 34 Merritt Cres , Grimsby, L3M 4X7, Niagara |
| Directions/Cross Streets: | Livingston Ave |
| Rooms: | 8 |
| Bedrooms: | 3 |
| Bedrooms +: | 0 |
| Family Room: | F |
| Basement: | Full, Finished |
| Furnished: | Unfu |
| Level/Floor | Room | Length(ft) | Width(ft) | Descriptions | |
| Room 1 | Main | Kitchen | 16.99 | 7.9 | |
| Room 2 | Main | Dining Ro | 11.32 | 11.25 | |
| Room 3 | Main | Living Ro | 11.32 | 11.25 | |
| Room 4 | Main | Bathroom | 6.43 | 2.98 | 2 Pc Bath |
| Room 5 | Main | Laundry | 7.41 | 5.41 | |
| Room 6 | Second | Primary B | 20.07 | 9.91 | |
| Room 7 | Second | Bedroom 2 | 12.66 | 10.76 | |
| Room 8 | Second | Bedroom 3 | 9.32 | 8.82 | |
| Room 9 | Second | Bathroom | 9.09 | 4.82 | 4 Pc Bath |
| Room 10 | Lower | Recreatio | 21.91 | 10.99 | |
| Room 11 | Lower | Other | 16.83 | 10.33 |
| Washroom Type | No. of Pieces | Level |
| Washroom Type 1 | 2 | Main |
| Washroom Type 2 | 4 | Second |
| Washroom Type 3 | 0 | |
| Washroom Type 4 | 0 | |
| Washroom Type 5 | 0 |
| Total Area: | 0.00 |
| Property Type: | Detached |
| Style: | 2-Storey |
| Exterior: | Aluminum Siding, Brick |
| Garage Type: | Attached |
| (Parking/)Drive: | Private Do |
| Drive Parking Spaces: | 4 |
| Park #1 | |
| Parking Type: | Private Do |
| Park #2 | |
| Parking Type: | Private Do |
| Pool: | None |
| Laundry Access: | None |
| Approximatly Square Footage: | 1100-1500 |
| Property Features: | Beach, Hospital |
| CAC Included: | N |
| Water Included: | N |
| Cabel TV Included: | N |
| Common Elements Included: | N |
| Heat Included: | N |
| Parking Included: | N |
| Condo Tax Included: | N |
| Building Insurance Included: | N |
| Fireplace/Stove: | N |
| Heat Type: | Forced Air |
| Central Air Conditioning: | Central Air |
| Central Vac: | N |
| Laundry Level: | Syste |
| Ensuite Laundry: | F |
| Sewers: | Sewer |
| Although the information displayed is believed to be accurate, no warranties or representations are made of any kind. |
| YOUR HOME SOLD GUARANTEED REALTY ELITE |
|
|

Paul Sanghera
Sales Representative
Dir:
416.877.3047
Bus:
905-272-5000
Fax:
905-270-0047
| Book Showing | Email a Friend |
Jump To:
At a Glance:
| Type: | Freehold - Detached |
| Area: | Niagara |
| Municipality: | Grimsby |
| Neighbourhood: | 541 - Grimsby West |
| Style: | 2-Storey |
| Beds: | 3 |
| Baths: | 2 |
| Fireplace: | N |
| Pool: | None |
Locatin Map:

