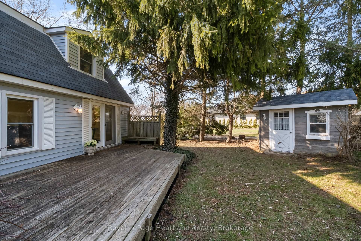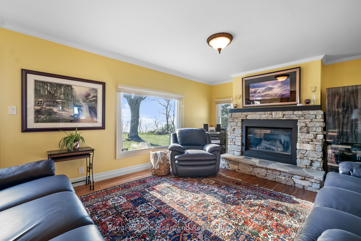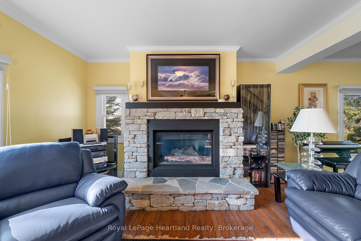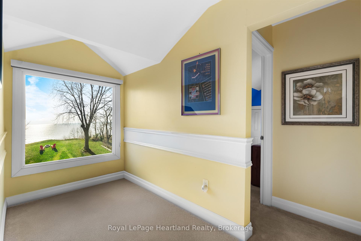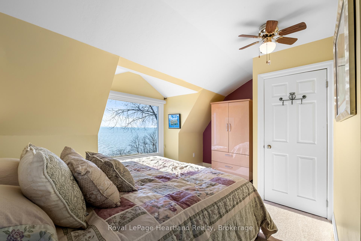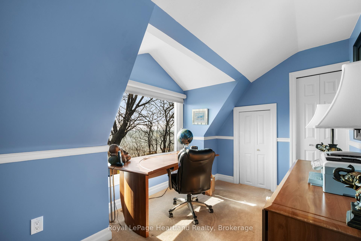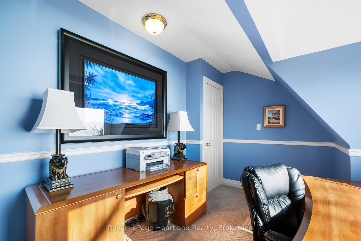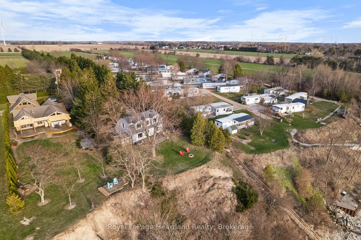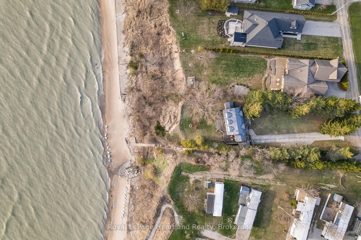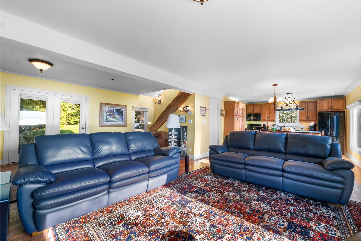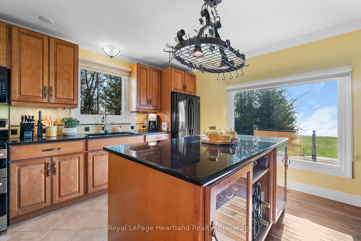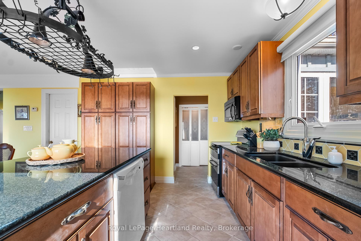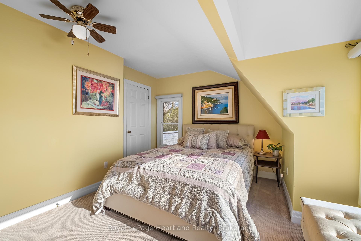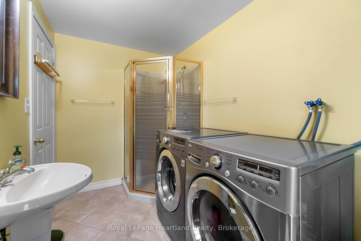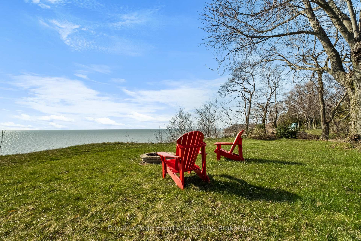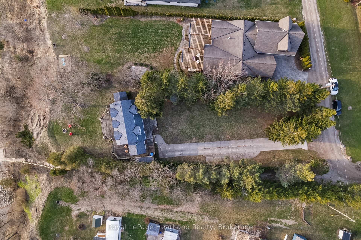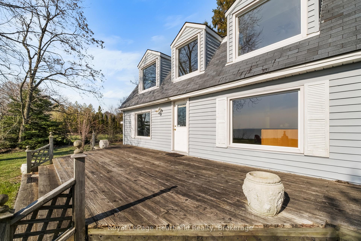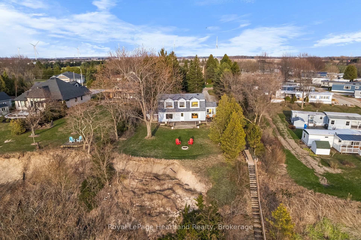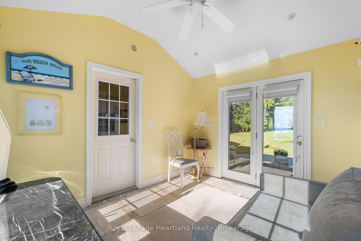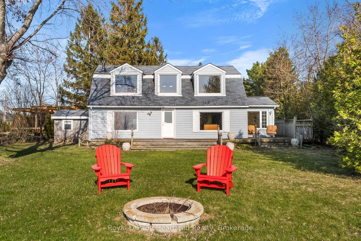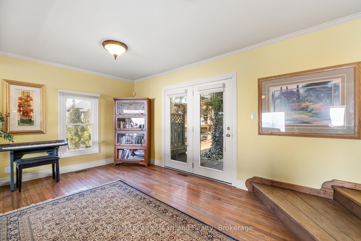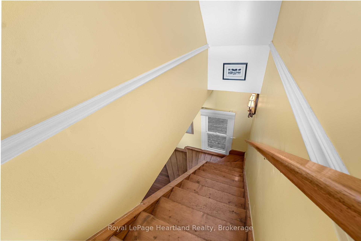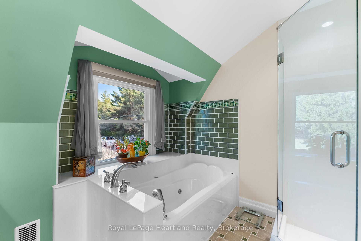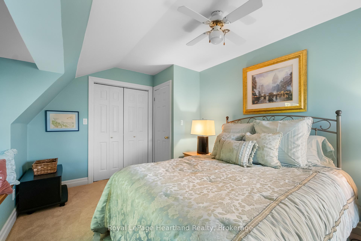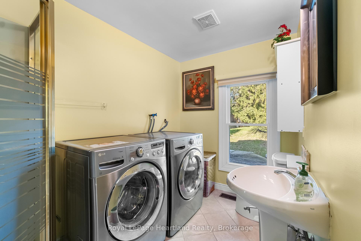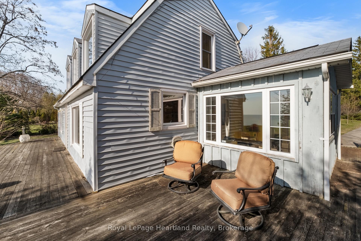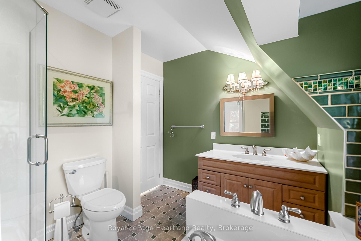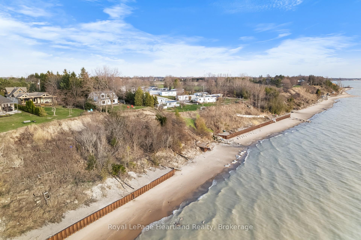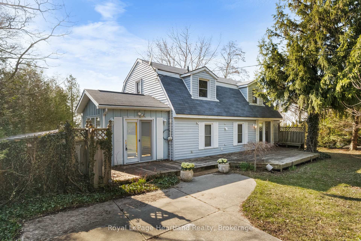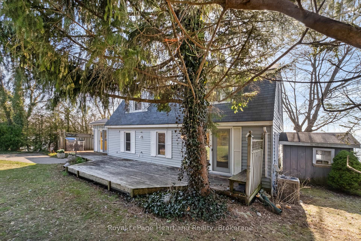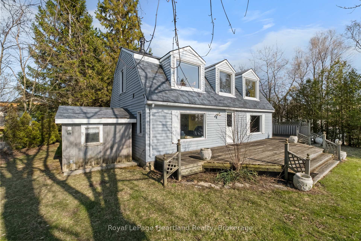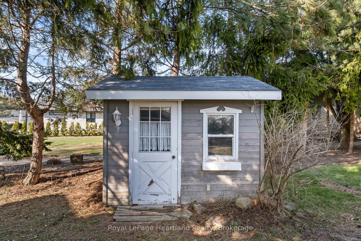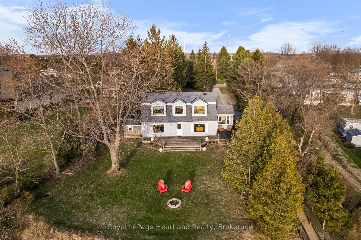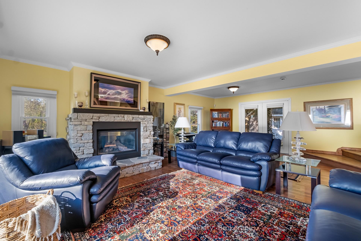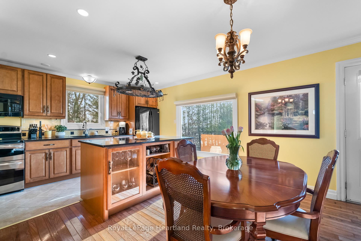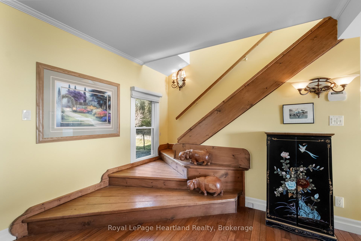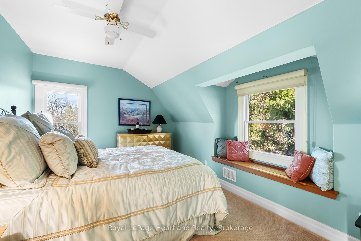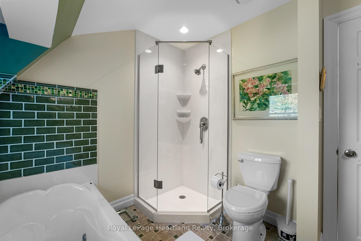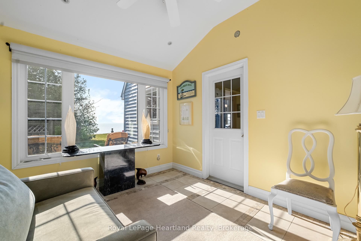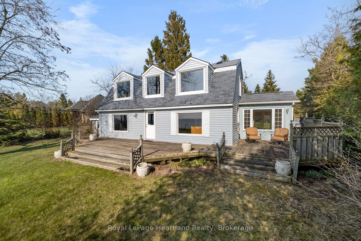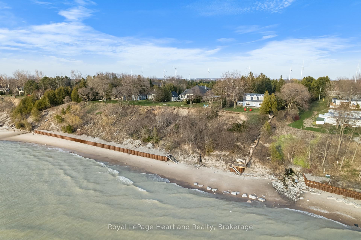$1,200,000
Available - For Sale
Listing ID: X12104301
72959 Claudette Driv , Bluewater, N0M 2T0, Huron
| Welcome to your dream getaway on the shores of Lake Huron! This charming 3-bedroom, 2-bathroom lakefront retreat offers the perfect blend of cottage charm and year-round comfort. Perched above your very own private sandy beach, you'll enjoy unobstructed views of the lake from most rooms in the house, offering front-row seats to Huron's famous sunsets. The main level features hardwood floors, a high-quality kitchen with modern finishes, and a cozy gas fireplace that adds warmth and character to the open-concept living area. The interior is in excellent condition, thoughtfully maintained and move-in ready, whether you're looking for a weekend escape or a full-time home. Located in an unbeatable spot between Grand Bend, Bayfield, and Zurich, you'll have easy access to the best of Huron County boutique shopping, dining, and local events are all just a short drive away. Even better, this property is within 3 minutes of a winery and inn, scenic golf course, and lively brewery. This is a rare opportunity to own a piece of Ontario's coveted lakefront, whether you're looking to create lasting memories at the cottage or settle into peaceful lakeside living year-round. |
| Price | $1,200,000 |
| Taxes: | $5878.83 |
| Assessment Year: | 2025 |
| Occupancy: | Vacant |
| Address: | 72959 Claudette Driv , Bluewater, N0M 2T0, Huron |
| Acreage: | .50-1.99 |
| Directions/Cross Streets: | Bluewater Highway |
| Rooms: | 13 |
| Bedrooms: | 3 |
| Bedrooms +: | 0 |
| Family Room: | F |
| Basement: | Crawl Space |
| Level/Floor | Room | Length(ft) | Width(ft) | Descriptions | |
| Room 1 | Ground | Living Ro | 16.89 | 23.06 | |
| Room 2 | Ground | Dining Ro | 8.79 | 12.96 | |
| Room 3 | Ground | Kitchen | 9.61 | 12.96 | |
| Room 4 | Ground | Sunroom | 9.25 | 11.28 | |
| Room 5 | Main | Bathroom | 5.97 | 9.81 | |
| Room 6 | Ground | Utility R | 3.71 | 9.81 | |
| Room 7 | Ground | Utility R | 5.77 | 4.56 | |
| Room 8 | Ground | Other | 5.77 | 4.92 | |
| Room 9 | Second | Loft | 11.94 | 10.79 | |
| Room 10 | Second | Bedroom | 14.37 | 10.76 | |
| Room 11 | Second | Bedroom 2 | 11.94 | 8.5 | |
| Room 12 | Second | Primary B | 14.86 | 11.87 | |
| Room 13 | Second | Bathroom | 9.22 | 8.53 |
| Washroom Type | No. of Pieces | Level |
| Washroom Type 1 | 4 | Second |
| Washroom Type 2 | 3 | Ground |
| Washroom Type 3 | 0 | |
| Washroom Type 4 | 0 | |
| Washroom Type 5 | 0 |
| Total Area: | 0.00 |
| Approximatly Age: | 51-99 |
| Property Type: | Detached |
| Style: | 1 1/2 Storey |
| Exterior: | Vinyl Siding |
| Garage Type: | None |
| (Parking/)Drive: | Private |
| Drive Parking Spaces: | 5 |
| Park #1 | |
| Parking Type: | Private |
| Park #2 | |
| Parking Type: | Private |
| Pool: | None |
| Approximatly Age: | 51-99 |
| Approximatly Square Footage: | 1100-1500 |
| CAC Included: | N |
| Water Included: | N |
| Cabel TV Included: | N |
| Common Elements Included: | N |
| Heat Included: | N |
| Parking Included: | N |
| Condo Tax Included: | N |
| Building Insurance Included: | N |
| Fireplace/Stove: | Y |
| Heat Type: | Forced Air |
| Central Air Conditioning: | Central Air |
| Central Vac: | N |
| Laundry Level: | Syste |
| Ensuite Laundry: | F |
| Sewers: | Septic |
$
%
Years
This calculator is for demonstration purposes only. Always consult a professional
financial advisor before making personal financial decisions.
| Although the information displayed is believed to be accurate, no warranties or representations are made of any kind. |
| Royal LePage Heartland Realty |
|
|

Paul Sanghera
Sales Representative
Dir:
416.877.3047
Bus:
905-272-5000
Fax:
905-270-0047
| Book Showing | Email a Friend |
Jump To:
At a Glance:
| Type: | Freehold - Detached |
| Area: | Huron |
| Municipality: | Bluewater |
| Neighbourhood: | Hay |
| Style: | 1 1/2 Storey |
| Approximate Age: | 51-99 |
| Tax: | $5,878.83 |
| Beds: | 3 |
| Baths: | 2 |
| Fireplace: | Y |
| Pool: | None |
Locatin Map:
Payment Calculator:

