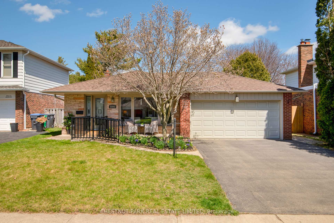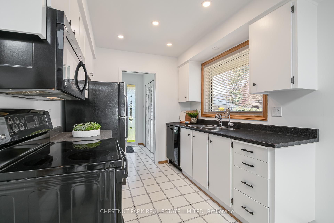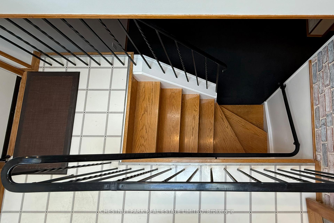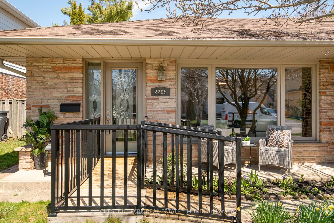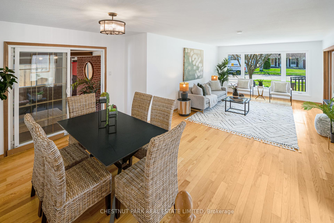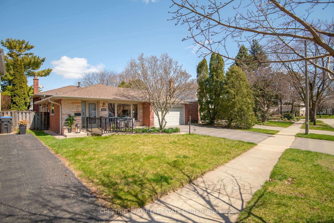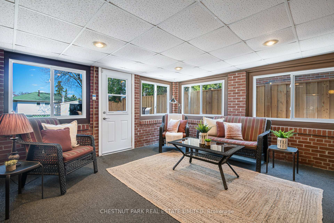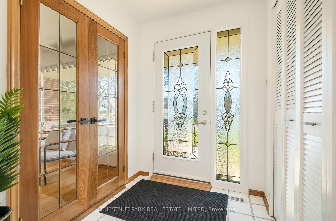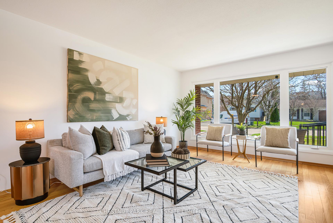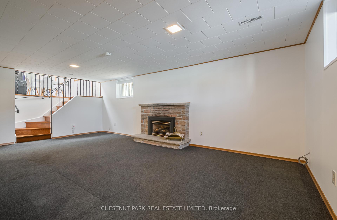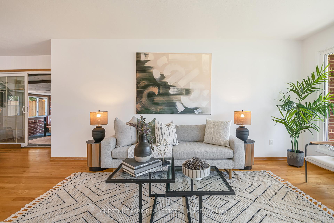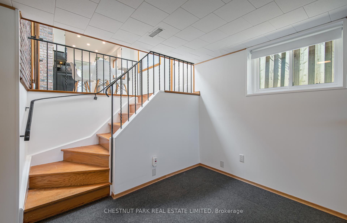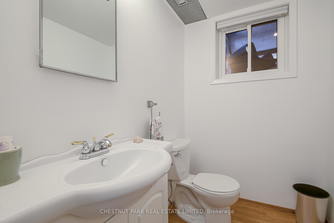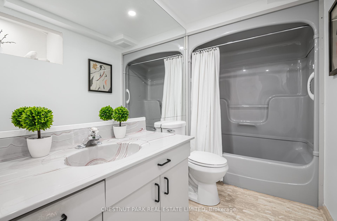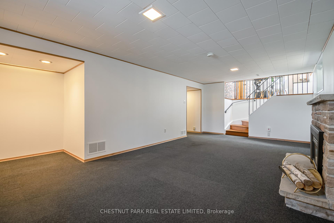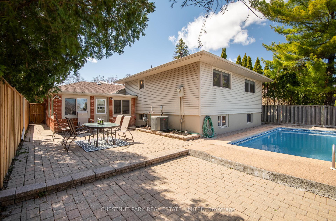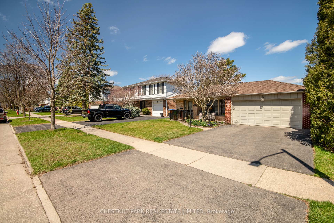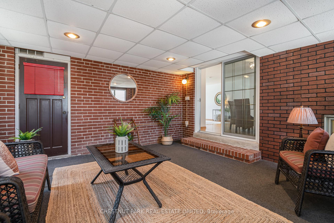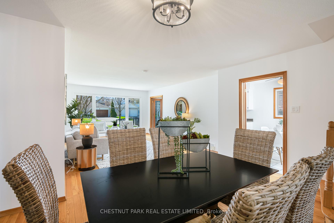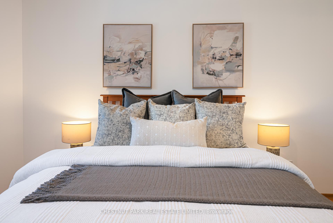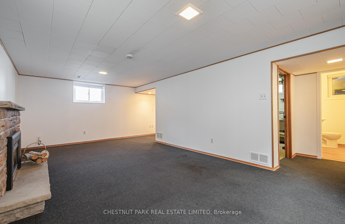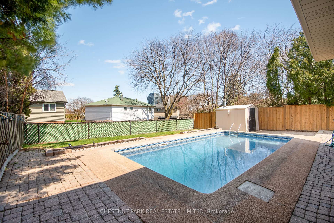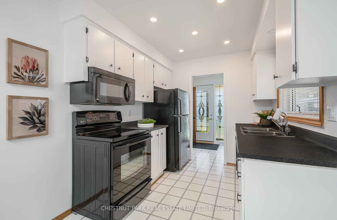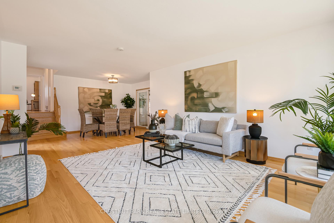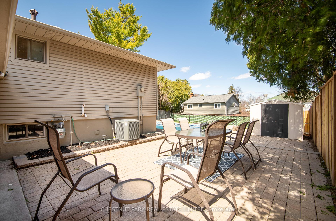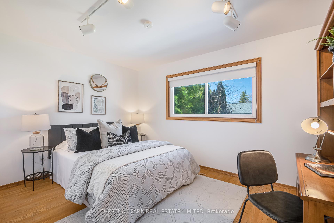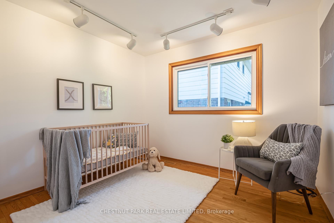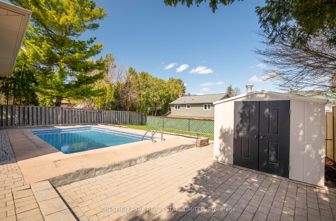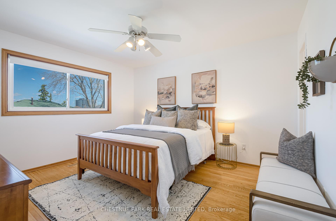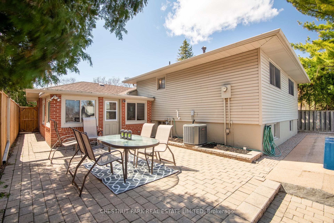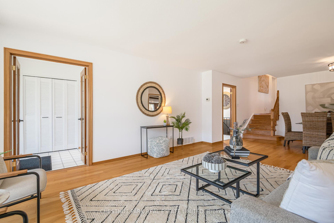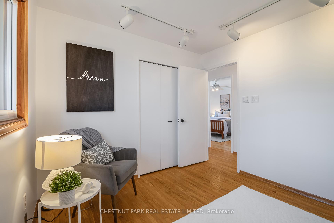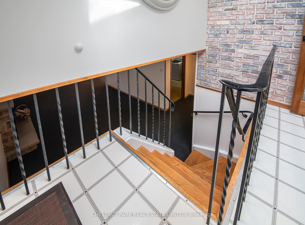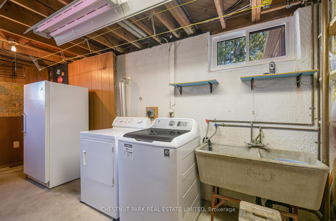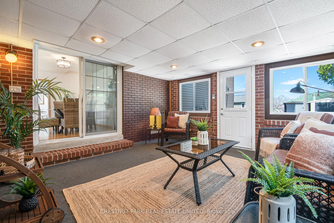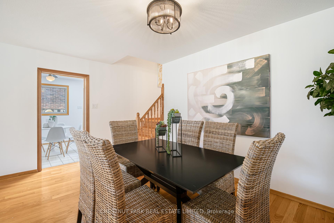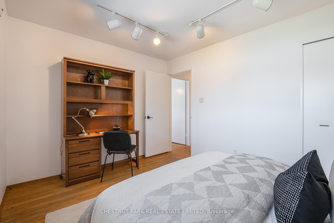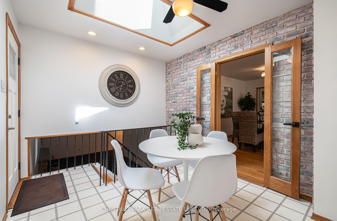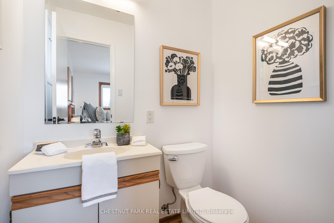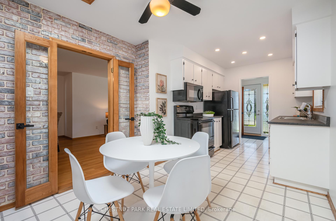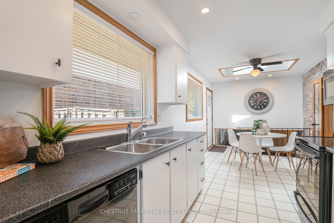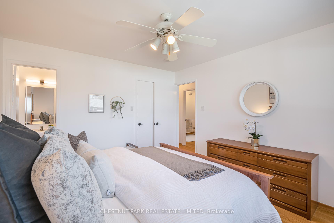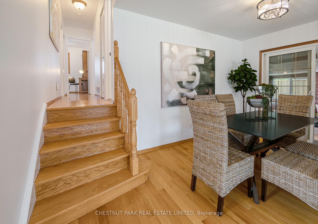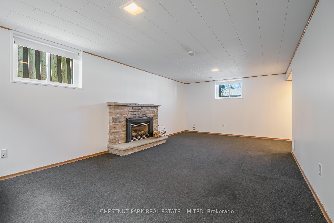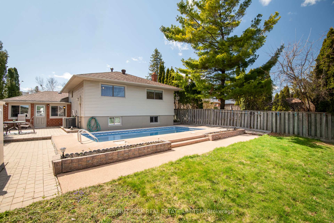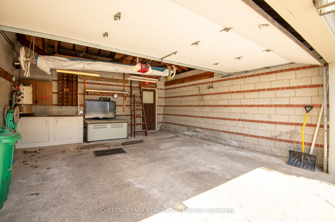$999,000
Available - For Sale
Listing ID: W12099627
2295 Woking Cres , Mississauga, L5K 1Z5, Peel
| Welcome to 2295 Woking Cres - Tucked into a quiet crescent in Mississaugas desirable Sheridan neighbourhood, this 3-bedroom backsplit is the kind of family home we all remember: warm, practical, and built to last. With hardwood throughout and barely any stairs, its perfect for downsizers or parents who are done hauling toddlers up and down all day. The main floor is bright and airy, with a sun-filled living and dining area. The kitchen overlooks the lower-level family room, so whether its morning cartoons or after-school hangouts, you're always part of the action. Just off the dining room, a rare bonus: a fully enclosed sunroom that doubles as the ultimate party room once the kids are asleep, or a quiet coffee spot when the house is still. Out back, the private yard with a sparkling pool and mature landscaping is made for entertaining. With excellent schools nearby, friendly neighbours, and great transit access, this is the kind of place that truly feels like home, and one thats built to grow with your family. |
| Price | $999,000 |
| Taxes: | $6247.88 |
| Occupancy: | Vacant |
| Address: | 2295 Woking Cres , Mississauga, L5K 1Z5, Peel |
| Directions/Cross Streets: | Winston Churchill Blvd & Dundas St W |
| Rooms: | 9 |
| Rooms +: | 3 |
| Bedrooms: | 3 |
| Bedrooms +: | 0 |
| Family Room: | T |
| Basement: | Finished |
| Level/Floor | Room | Length(ft) | Width(ft) | Descriptions | |
| Room 1 | Main | Kitchen | 19.61 | 16.83 | W/O To Pool, Large Window, Double Sink |
| Room 2 | Main | Living Ro | 13.05 | 17.81 | Combined w/Dining, Hardwood Floor, Large Window |
| Room 3 | Main | Dining Ro | 16.33 | 9.91 | Hardwood Floor, Combined w/Living, W/O To Sunroom |
| Room 4 | Second | Bedroom | 13.32 | 11.71 | 2 Pc Ensuite, Hardwood Floor, Walk-In Closet(s) |
| Room 5 | Lower | Family Ro | 9.84 | 12.73 | Brick Fireplace, 2 Pc Bath |
| Room 6 | 10.27 | 8.95 | Open Stairs | ||
| Room 7 | 22.21 | 16.01 |
| Washroom Type | No. of Pieces | Level |
| Washroom Type 1 | 3 | Second |
| Washroom Type 2 | 2 | Second |
| Washroom Type 3 | 2 | Basement |
| Washroom Type 4 | 0 | |
| Washroom Type 5 | 0 | |
| Washroom Type 6 | 3 | Second |
| Washroom Type 7 | 2 | Second |
| Washroom Type 8 | 2 | Basement |
| Washroom Type 9 | 0 | |
| Washroom Type 10 | 0 |
| Total Area: | 0.00 |
| Property Type: | Detached |
| Style: | Backsplit 3 |
| Exterior: | Brick |
| Garage Type: | Attached |
| Drive Parking Spaces: | 2 |
| Pool: | Inground |
| Approximatly Square Footage: | 1500-2000 |
| CAC Included: | N |
| Water Included: | N |
| Cabel TV Included: | N |
| Common Elements Included: | N |
| Heat Included: | N |
| Parking Included: | N |
| Condo Tax Included: | N |
| Building Insurance Included: | N |
| Fireplace/Stove: | Y |
| Heat Type: | Forced Air |
| Central Air Conditioning: | Central Air |
| Central Vac: | Y |
| Laundry Level: | Syste |
| Ensuite Laundry: | F |
| Sewers: | Sewer |
$
%
Years
This calculator is for demonstration purposes only. Always consult a professional
financial advisor before making personal financial decisions.
| Although the information displayed is believed to be accurate, no warranties or representations are made of any kind. |
| CHESTNUT PARK REAL ESTATE LIMITED |
|
|

Paul Sanghera
Sales Representative
Dir:
416.877.3047
Bus:
905-272-5000
Fax:
905-270-0047
| Virtual Tour | Book Showing | Email a Friend |
Jump To:
At a Glance:
| Type: | Freehold - Detached |
| Area: | Peel |
| Municipality: | Mississauga |
| Neighbourhood: | Sheridan |
| Style: | Backsplit 3 |
| Tax: | $6,247.88 |
| Beds: | 3 |
| Baths: | 3 |
| Fireplace: | Y |
| Pool: | Inground |
Locatin Map:
Payment Calculator:

