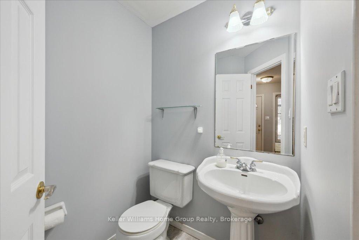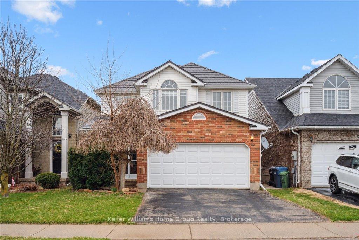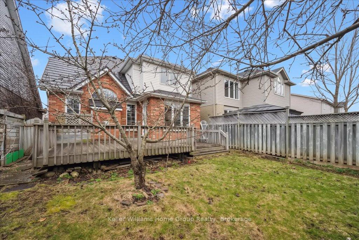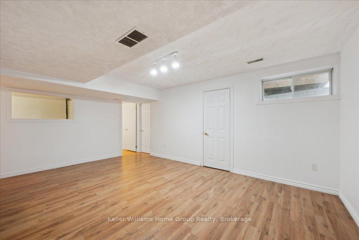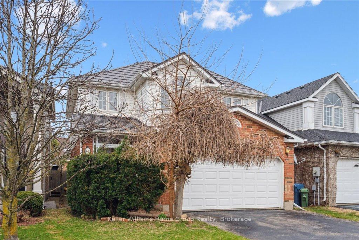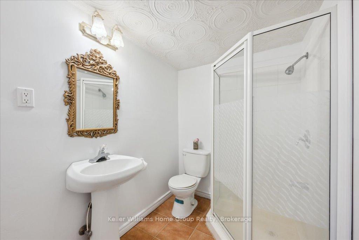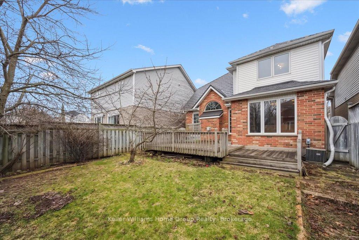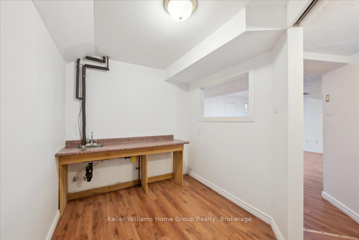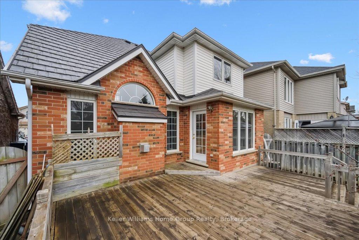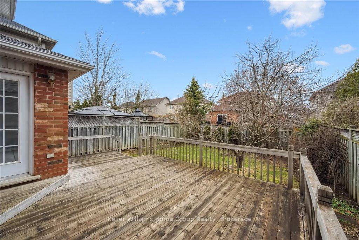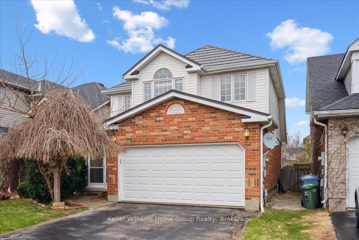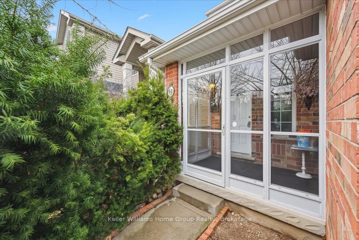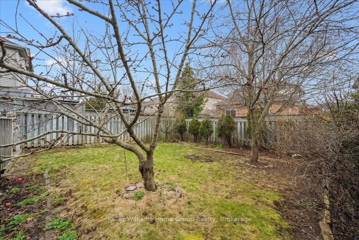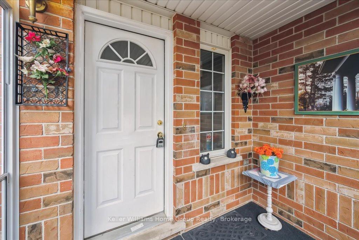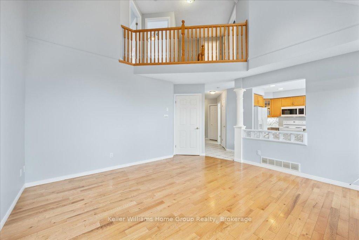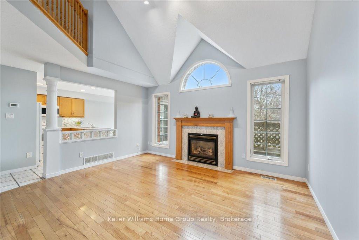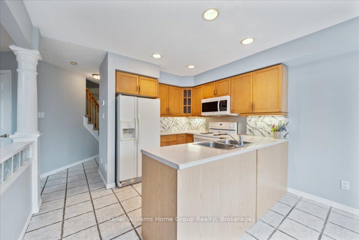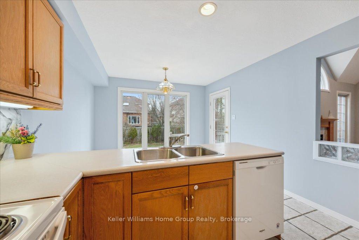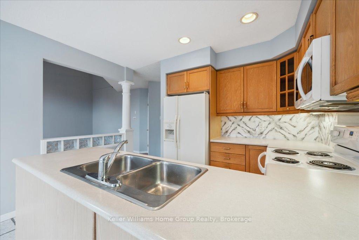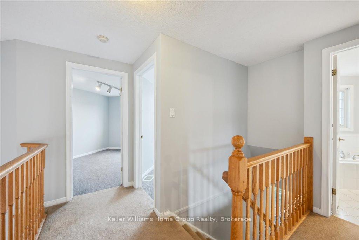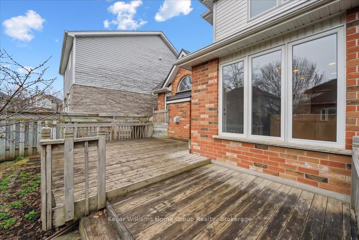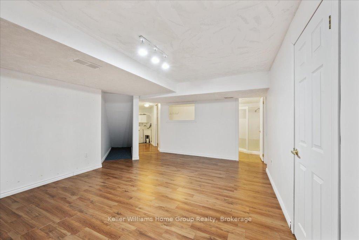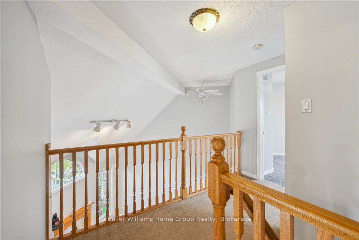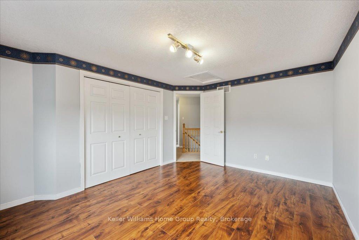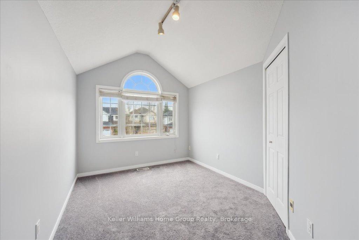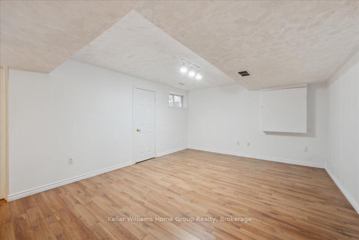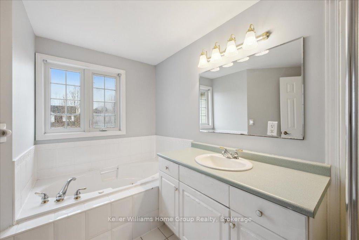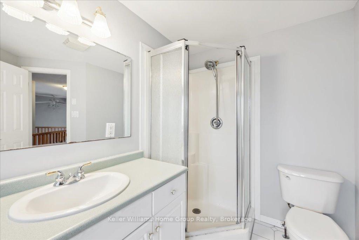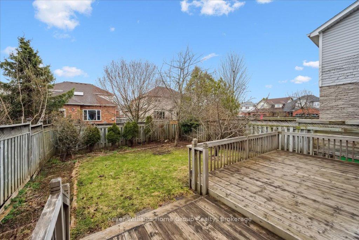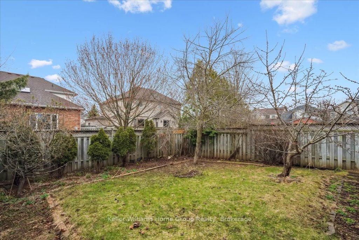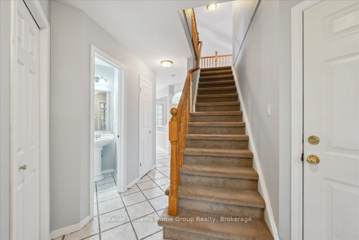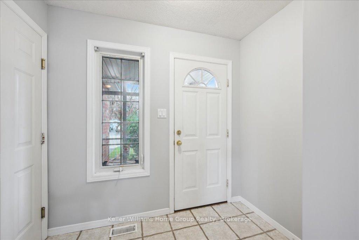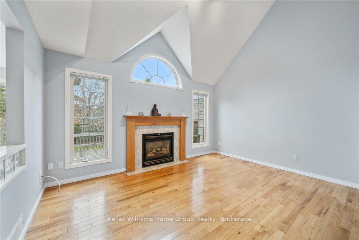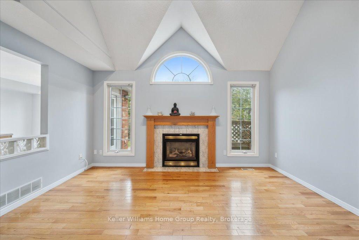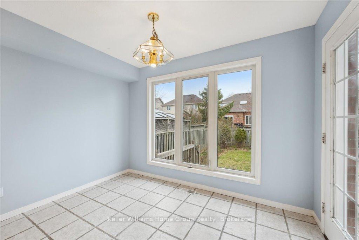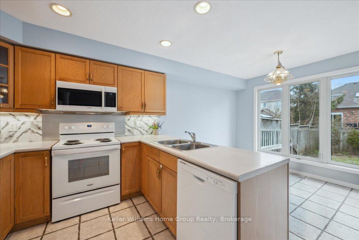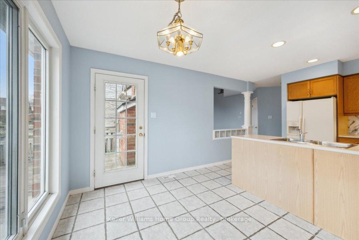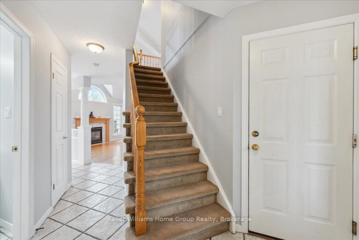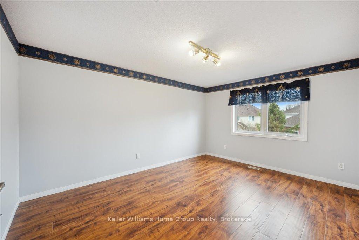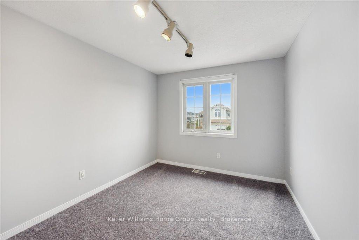$849,900
Available - For Sale
Listing ID: X12104487
60 Camm Cres , Guelph, N1L 1K2, Wellington
| Welcome to your new Home in the highly sought after South End of Guelph! This 2 Story, double car garage is perfectly located for families. There are schools, bus lines and every amenity you need within walking distance as well and even a brand new Recreation Centre being built in the area, with an easy commute to the 401 this home has it all! Step through your covered porch and come inside to this 3 good sized bedrooms, 3 bathroom detached home with plenty of space for you and your family. Imagine yourself sitting in your freshly painted living room with vaulted ceilings and hardwood floors and cozying up to your fireplace, looking at the open concept on the main floor which is also great for entertaining, which leads to the backyard. Take a step outside to your large finished deck and well laid out large yard that comes complete with garden space, an apple and a cherry tree! The finished basement provides bonus recreation space as well as an office and a 3 piece bathroom to have the flexibility of a variety of uses. To top it off you will love that the home has a metal roof, brand new garage door and updated furnace. This is one you wont want to miss! Some Notables - Metal Roof (2014), Furnace(2022), New Garage Door (2024) |
| Price | $849,900 |
| Taxes: | $5424.00 |
| Assessment Year: | 2024 |
| Occupancy: | Vacant |
| Address: | 60 Camm Cres , Guelph, N1L 1K2, Wellington |
| Directions/Cross Streets: | Perwinkle crescent and Pine Ridge drive |
| Rooms: | 9 |
| Bedrooms: | 3 |
| Bedrooms +: | 0 |
| Family Room: | T |
| Basement: | Finished |
| Level/Floor | Room | Length(ft) | Width(ft) | Descriptions | |
| Room 1 | Main | Living Ro | 14.83 | 14.79 | Hardwood Floor, Vaulted Ceiling(s) |
| Room 2 | Main | Kitchen | 11.15 | 9.05 | |
| Room 3 | Main | Dining Ro | 11.15 | 8.33 | |
| Room 4 | Main | Bathroom | 4.92 | 5.05 | 2 Pc Bath |
| Room 5 | Second | Primary B | 11.84 | 14.07 | |
| Room 6 | Second | Bedroom 2 | 8.3 | 11.05 | |
| Room 7 | Second | Bedroom 3 | 9.18 | 14.24 | |
| Room 8 | Second | Bathroom | 8.3 | 11.05 | 4 Pc Bath |
| Room 9 | Basement | Recreatio | 17.84 | 14.4 | |
| Room 10 | Basement | Office | 7.22 | 5.31 | |
| Room 11 | Basement | Bathroom | 7.31 | 5.31 | 3 Pc Bath |
| Room 12 | Basement | Laundry | 7.74 | 7.02 |
| Washroom Type | No. of Pieces | Level |
| Washroom Type 1 | 2 | Main |
| Washroom Type 2 | 4 | Second |
| Washroom Type 3 | 2 | Basement |
| Washroom Type 4 | 0 | |
| Washroom Type 5 | 0 |
| Total Area: | 0.00 |
| Approximatly Age: | 16-30 |
| Property Type: | Detached |
| Style: | 2-Storey |
| Exterior: | Brick Front, Aluminum Siding |
| Garage Type: | Attached |
| Drive Parking Spaces: | 2 |
| Pool: | None |
| Approximatly Age: | 16-30 |
| Approximatly Square Footage: | 1100-1500 |
| CAC Included: | N |
| Water Included: | N |
| Cabel TV Included: | N |
| Common Elements Included: | N |
| Heat Included: | N |
| Parking Included: | N |
| Condo Tax Included: | N |
| Building Insurance Included: | N |
| Fireplace/Stove: | Y |
| Heat Type: | Forced Air |
| Central Air Conditioning: | Central Air |
| Central Vac: | N |
| Laundry Level: | Syste |
| Ensuite Laundry: | F |
| Sewers: | Sewer |
$
%
Years
This calculator is for demonstration purposes only. Always consult a professional
financial advisor before making personal financial decisions.
| Although the information displayed is believed to be accurate, no warranties or representations are made of any kind. |
| Keller Williams Home Group Realty |
|
|

Paul Sanghera
Sales Representative
Dir:
416.877.3047
Bus:
905-272-5000
Fax:
905-270-0047
| Virtual Tour | Book Showing | Email a Friend |
Jump To:
At a Glance:
| Type: | Freehold - Detached |
| Area: | Wellington |
| Municipality: | Guelph |
| Neighbourhood: | Pineridge/Westminster Woods |
| Style: | 2-Storey |
| Approximate Age: | 16-30 |
| Tax: | $5,424 |
| Beds: | 3 |
| Baths: | 3 |
| Fireplace: | Y |
| Pool: | None |
Locatin Map:
Payment Calculator:

