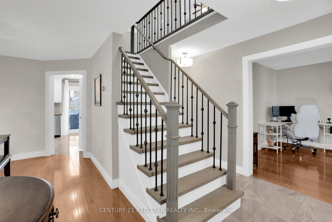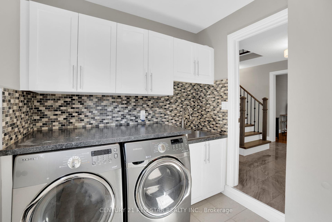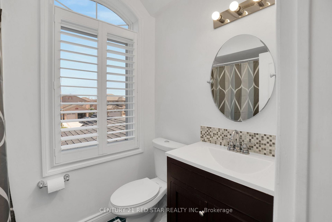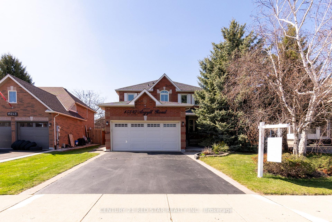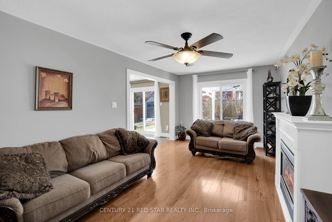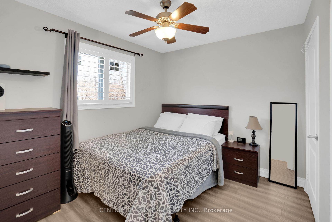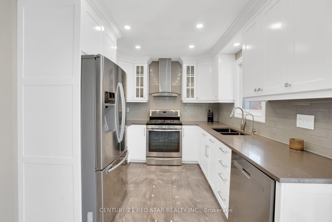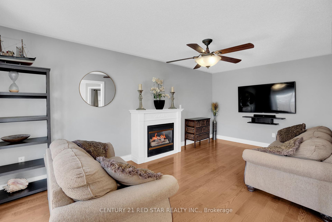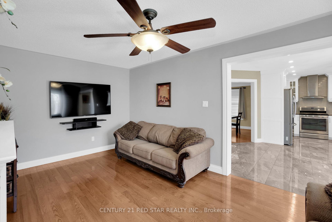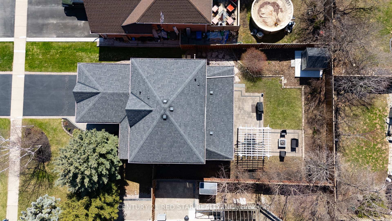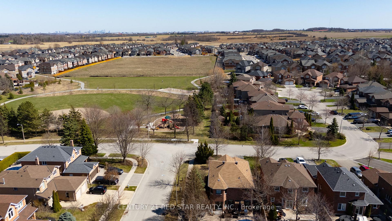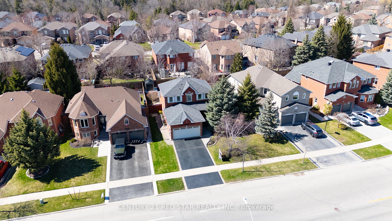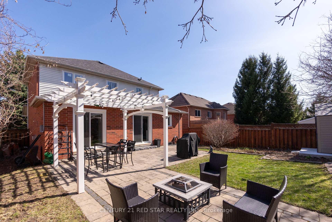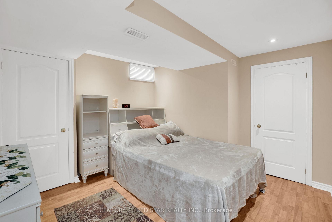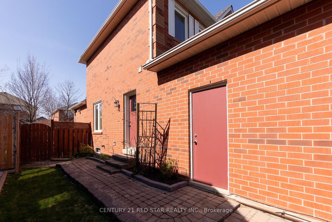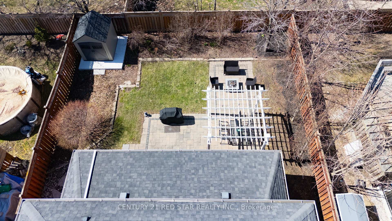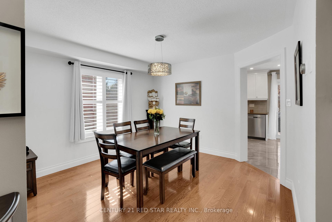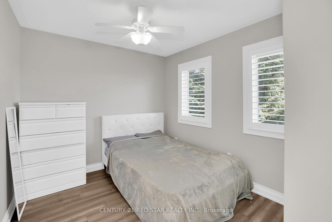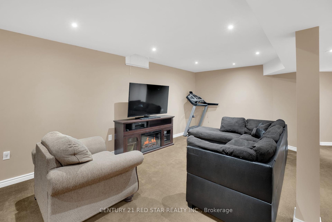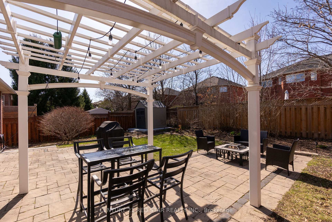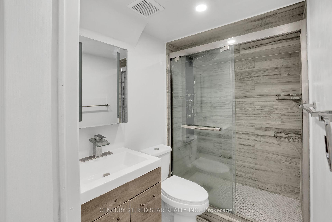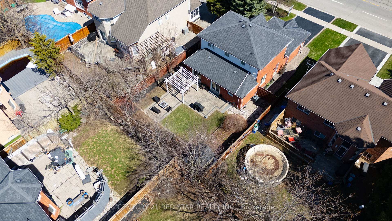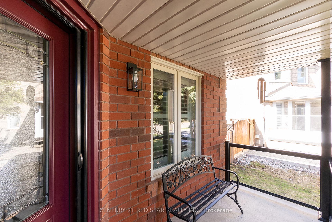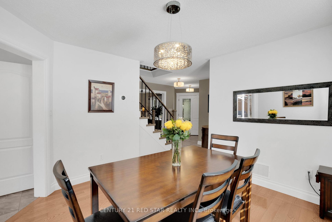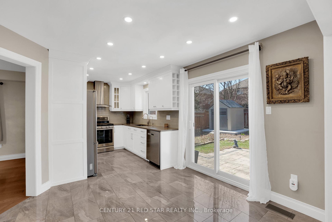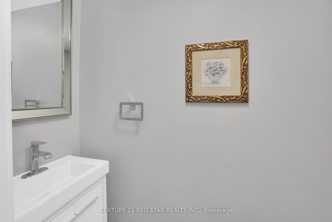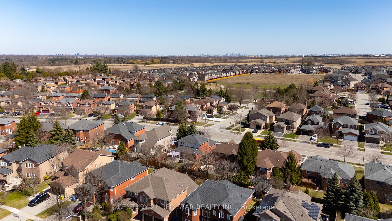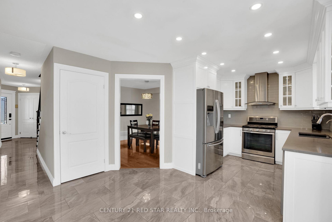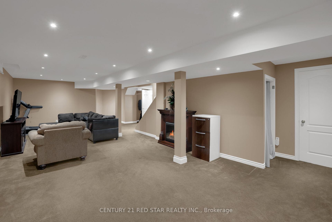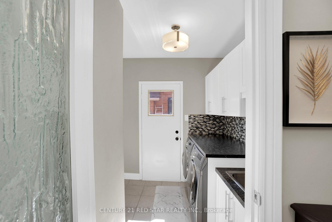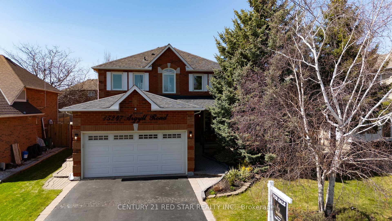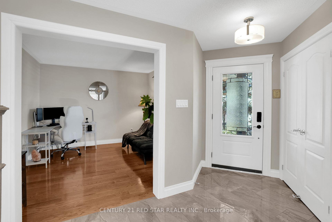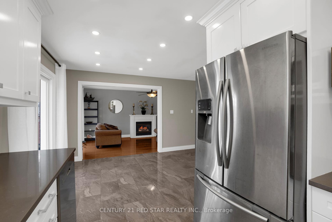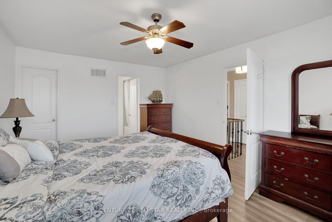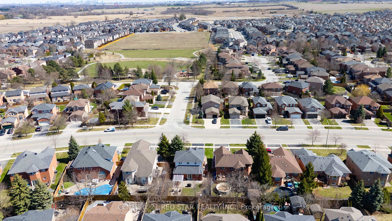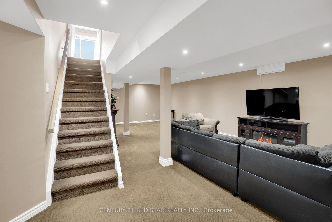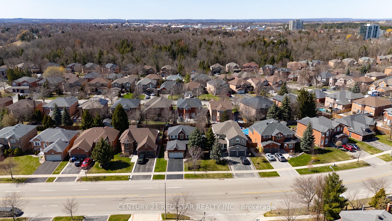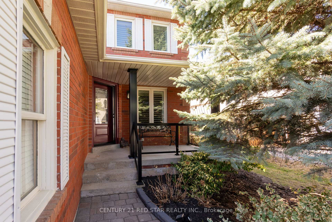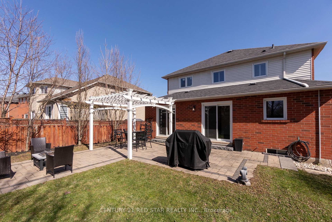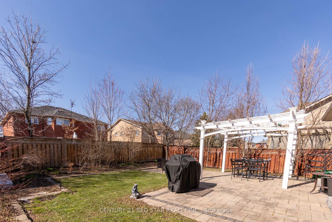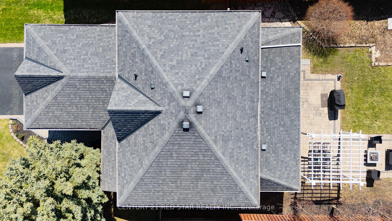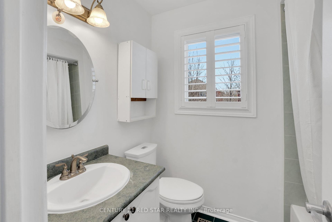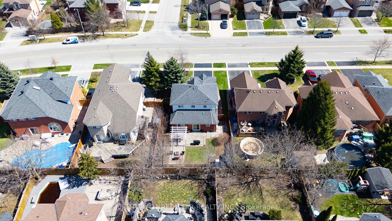$1,098,880
Available - For Sale
Listing ID: W12104376
15247 Argyll Road , Halton Hills, L7G 5N8, Halton
| Welcome Home! This Fully Detached 3 + 1 Bedrooms, 4 Washroom With An Amazing Backyard With Interlocking Patio, Pergola & Shed. From The New Windows In 2024 - With California Shutters, Newer Roof 2020, Modern Glass Railings On The Front Porch, Newer Front Door With Sliding Screen, You Can See The Pride Of Home Ownership. The Main Floor Has Been Renovated With Porcelain Tiles & Hardwood Floors, A Modern Staircase, Separate Living, Dining & Family Rooms, Custom Kitchen With S/S Rangehood, Reverse Osmosis System, Walkouts Into Your Large Backyard Which Is Great For Entertaining. The 2nd Floor Has Newer Floors And A Primary Bedroom With Its Own Ensuite. The Basement Is Finished With A Large Rec Room, A Bedroom, A Renovated Full Washroom Room For The Guest That Will Never Want To Leave & Lots Of Storage Space. Amazing Neighbours, Walking Distance To Parks, Schools, Shopping, This Home Truly Has It All. |
| Price | $1,098,880 |
| Taxes: | $5363.68 |
| Occupancy: | Owner |
| Address: | 15247 Argyll Road , Halton Hills, L7G 5N8, Halton |
| Directions/Cross Streets: | Mountainview Rd S./E On Argyll |
| Rooms: | 8 |
| Rooms +: | 2 |
| Bedrooms: | 3 |
| Bedrooms +: | 1 |
| Family Room: | T |
| Basement: | Finished |
| Level/Floor | Room | Length(ft) | Width(ft) | Descriptions | |
| Room 1 | Main | Living Ro | 10.79 | 10.79 | Hardwood Floor, Overlooks Frontyard |
| Room 2 | Main | Dining Ro | 11.61 | 11.81 | Hardwood Floor |
| Room 3 | Main | Family Ro | 18.11 | 10.79 | Gas Fireplace, Hardwood Floor, W/O To Patio |
| Room 4 | Main | Kitchen | 8.1 | 10.2 | Renovated, Quartz Counter, Stainless Steel Appl |
| Room 5 | Main | Breakfast | 11.81 | 8.79 | Porcelain Floor, Pot Lights, W/O To Patio |
| Room 6 | Upper | Primary B | 14.99 | 11.09 | Laminate, 4 Pc Ensuite, Walk-In Closet(s) |
| Room 7 | Upper | Bedroom 2 | 8.99 | 10.2 | Laminate, Closet, California Shutters |
| Room 8 | Upper | Bedroom 3 | 8.79 | 10.2 | Laminate, Closet, California Shutters |
| Room 9 | Lower | Bedroom 4 | 10.3 | 10.89 | Laminate, Closet, Pot Lights |
| Room 10 | Lower | Recreatio | 28.5 | 13.81 | Broadloom, Pot Lights, Irregular Room |
| Room 11 | Lower | Utility R | 8.99 | 10.99 | Concrete Floor, Irregular Room |
| Washroom Type | No. of Pieces | Level |
| Washroom Type 1 | 2 | Main |
| Washroom Type 2 | 3 | Upper |
| Washroom Type 3 | 3 | Upper |
| Washroom Type 4 | 3 | Basement |
| Washroom Type 5 | 0 |
| Total Area: | 0.00 |
| Approximatly Age: | 16-30 |
| Property Type: | Detached |
| Style: | 2-Storey |
| Exterior: | Brick |
| Garage Type: | Attached |
| (Parking/)Drive: | Private Do |
| Drive Parking Spaces: | 2 |
| Park #1 | |
| Parking Type: | Private Do |
| Park #2 | |
| Parking Type: | Private Do |
| Pool: | None |
| Approximatly Age: | 16-30 |
| Approximatly Square Footage: | 1500-2000 |
| Property Features: | Fenced Yard, Level |
| CAC Included: | N |
| Water Included: | N |
| Cabel TV Included: | N |
| Common Elements Included: | N |
| Heat Included: | N |
| Parking Included: | N |
| Condo Tax Included: | N |
| Building Insurance Included: | N |
| Fireplace/Stove: | Y |
| Heat Type: | Forced Air |
| Central Air Conditioning: | Central Air |
| Central Vac: | N |
| Laundry Level: | Syste |
| Ensuite Laundry: | F |
| Elevator Lift: | False |
| Sewers: | Sewer |
$
%
Years
This calculator is for demonstration purposes only. Always consult a professional
financial advisor before making personal financial decisions.
| Although the information displayed is believed to be accurate, no warranties or representations are made of any kind. |
| CENTURY 21 RED STAR REALTY INC. |
|
|

Paul Sanghera
Sales Representative
Dir:
416.877.3047
Bus:
905-272-5000
Fax:
905-270-0047
| Virtual Tour | Book Showing | Email a Friend |
Jump To:
At a Glance:
| Type: | Freehold - Detached |
| Area: | Halton |
| Municipality: | Halton Hills |
| Neighbourhood: | Georgetown |
| Style: | 2-Storey |
| Approximate Age: | 16-30 |
| Tax: | $5,363.68 |
| Beds: | 3+1 |
| Baths: | 4 |
| Fireplace: | Y |
| Pool: | None |
Locatin Map:
Payment Calculator:


