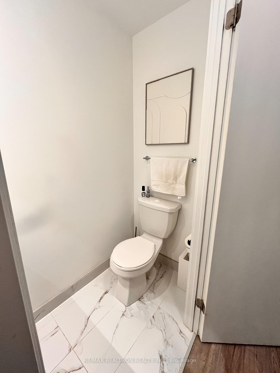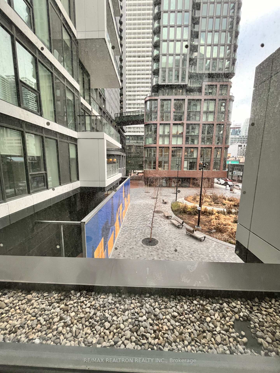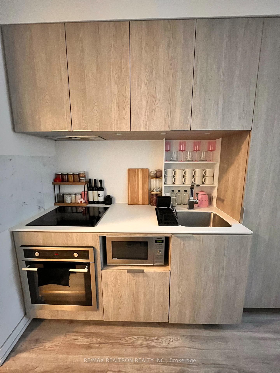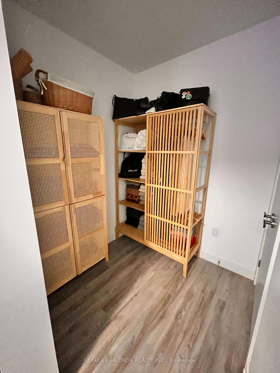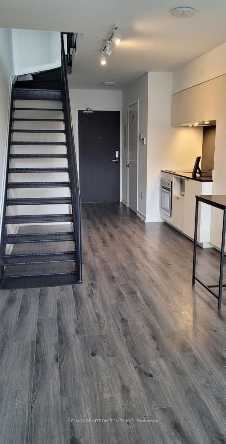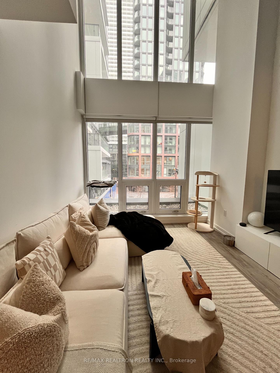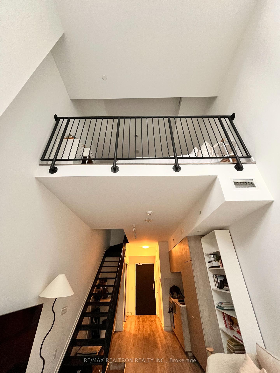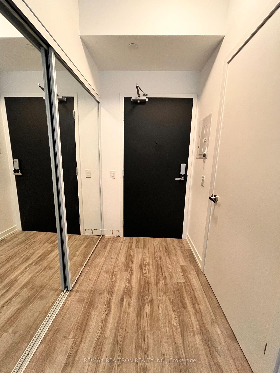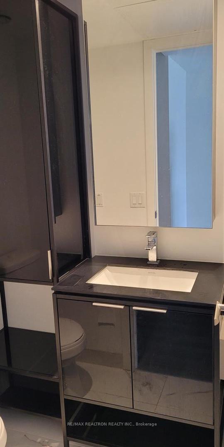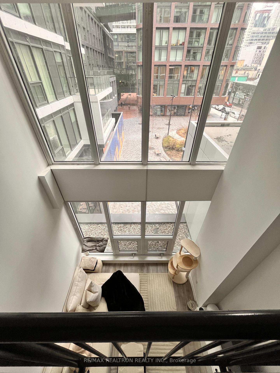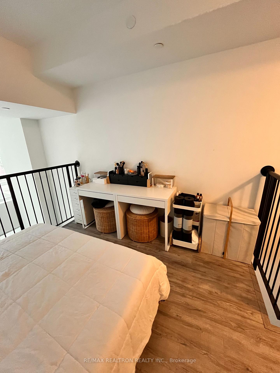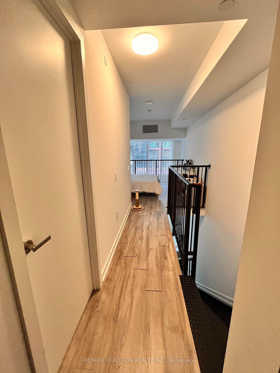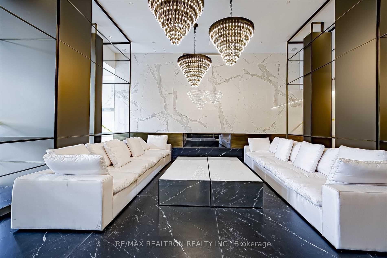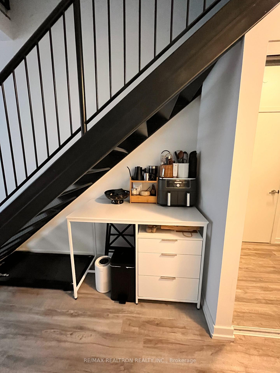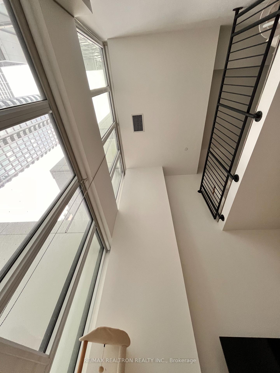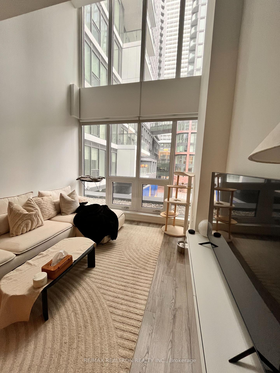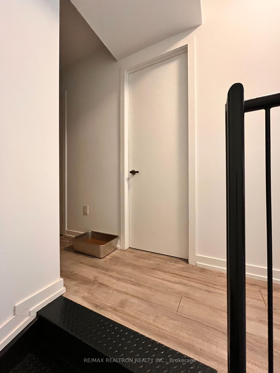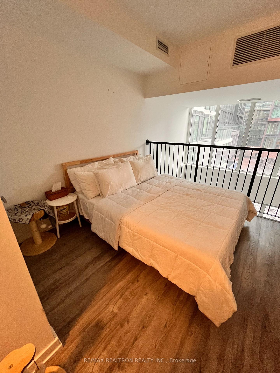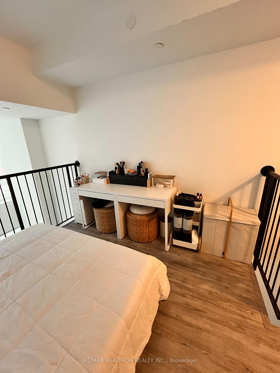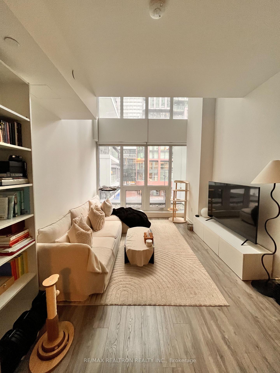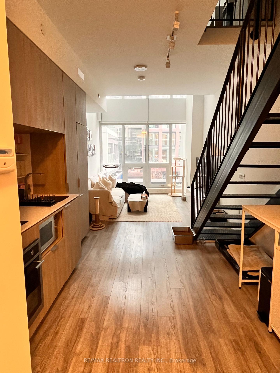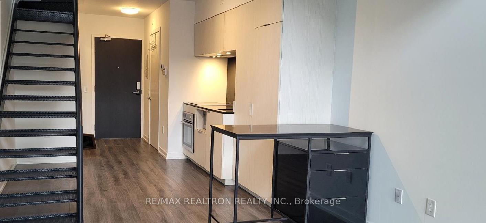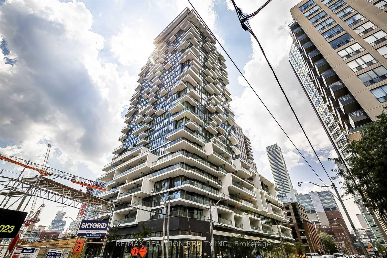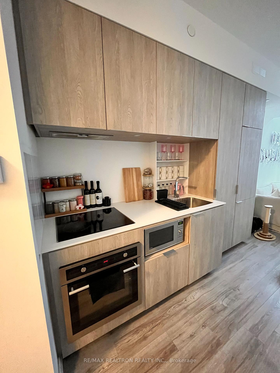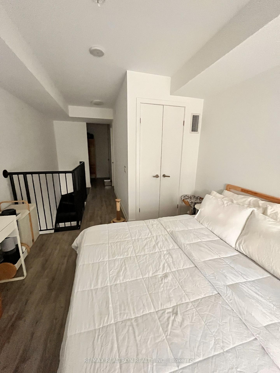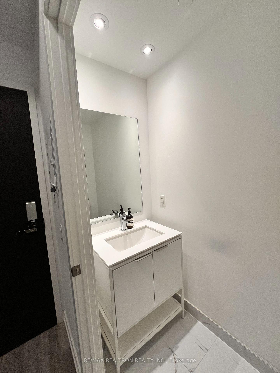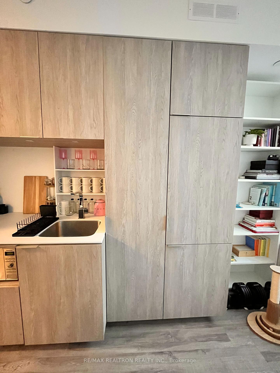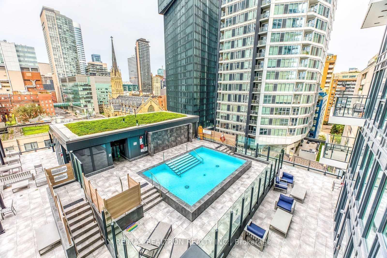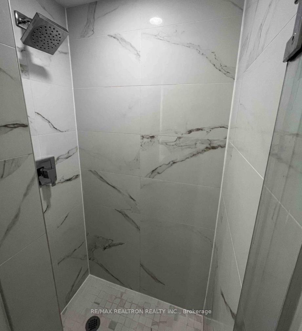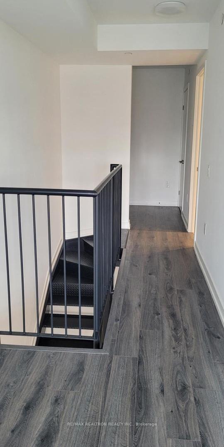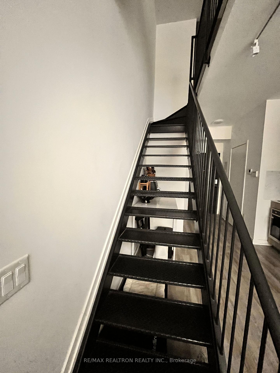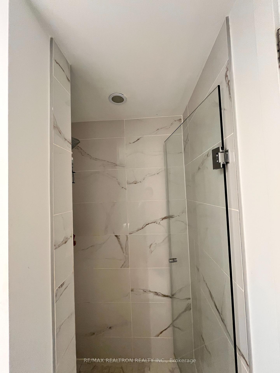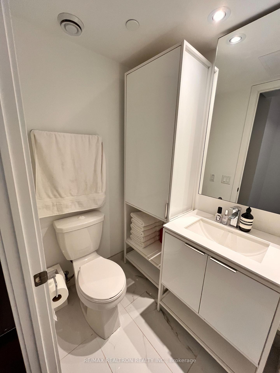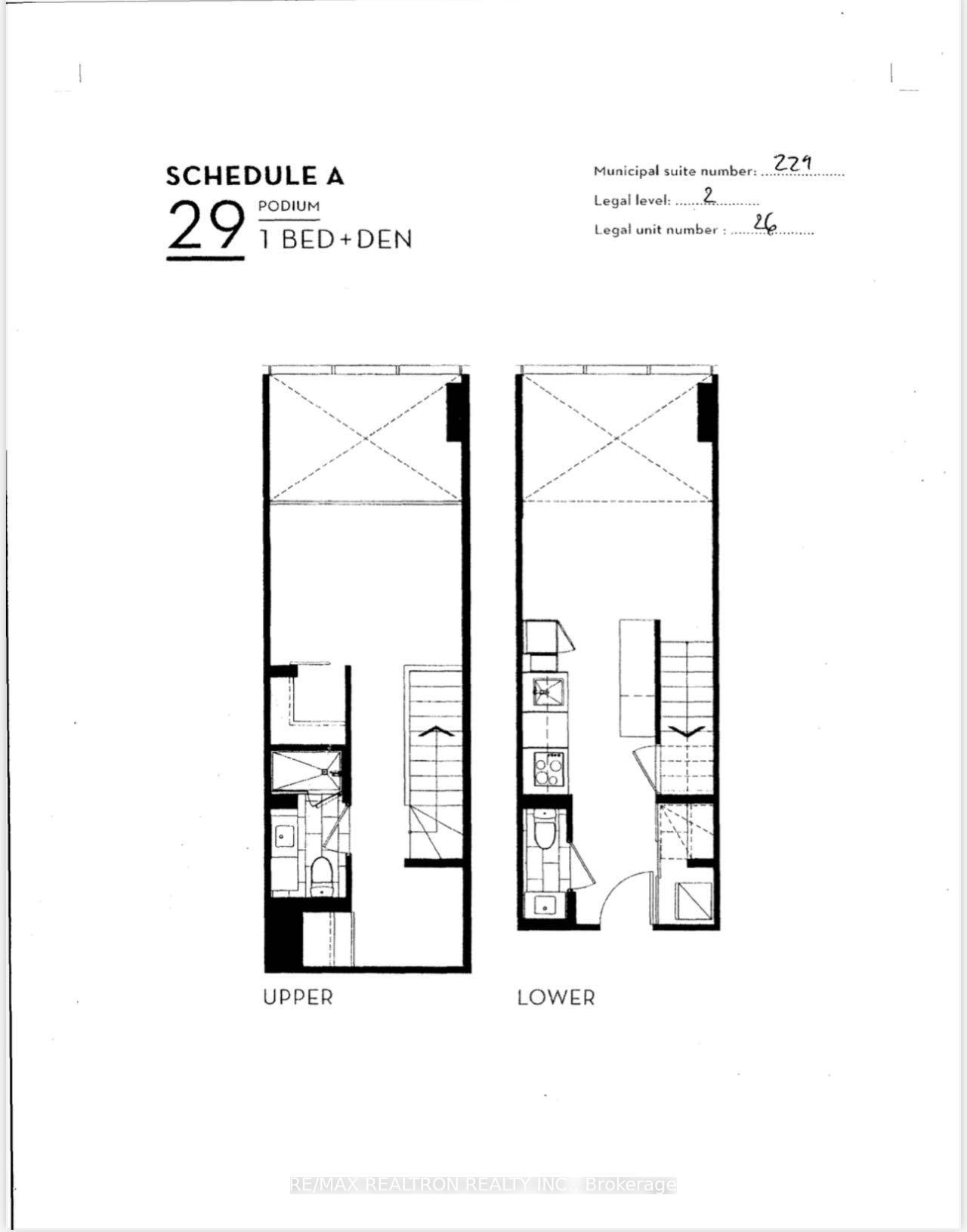$2,400
Available - For Rent
Listing ID: C12104696
77 Shuter Stre , Toronto, M5B 0B8, Toronto
| Walker's Paradise: with a Walk Score of 100 out of 100 / Transit Score 100, Bike Score 96. Sought after 2-Storey Loft, Rarely found south facing 1+ Den Unit, 2 Washrooms! 17' High Living Room With Double Height Clear Glass. Just Off Church St. Floor To Ceiling Windows, Laminate Flooring Throughout, Open Concept Living/Dining, Modern Kitchen W/ Built In Appliances Master Ensuite + Living Powder Provide Best Privacy. Cecconi-Simone Designed Kitchen, Gym, Pool, Rooftop Garden, Bbq And More Amenities. |
| Price | $2,400 |
| Taxes: | $0.00 |
| Occupancy: | Tenant |
| Address: | 77 Shuter Stre , Toronto, M5B 0B8, Toronto |
| Postal Code: | M5B 0B8 |
| Province/State: | Toronto |
| Directions/Cross Streets: | Shuter / Mutual St.s |
| Level/Floor | Room | Length(ft) | Width(ft) | Descriptions | |
| Room 1 | Lower | Living Ro | 23.65 | 10.82 | Combined w/Dining, Window Floor to Ceil, Open Concept |
| Room 2 | Lower | Dining Ro | 23.65 | 10.82 | Combined w/Kitchen, Laminate, Open Concept |
| Room 3 | Lower | Kitchen | 23.65 | 10.82 | Combined w/Dining, Laminate, Open Concept |
| Room 4 | Upper | Bedroom | 9.09 | 10.82 | Laminate |
| Room 5 | Upper | Den | 5.67 | 6.33 | Laminate |
| Washroom Type | No. of Pieces | Level |
| Washroom Type 1 | 2 | Lower |
| Washroom Type 2 | 3 | Upper |
| Washroom Type 3 | 0 | |
| Washroom Type 4 | 0 | |
| Washroom Type 5 | 0 |
| Total Area: | 0.00 |
| Washrooms: | 2 |
| Heat Type: | Fan Coil |
| Central Air Conditioning: | Central Air |
| Although the information displayed is believed to be accurate, no warranties or representations are made of any kind. |
| RE/MAX REALTRON REALTY INC. |
|
|

Paul Sanghera
Sales Representative
Dir:
416.877.3047
Bus:
905-272-5000
Fax:
905-270-0047
| Book Showing | Email a Friend |
Jump To:
At a Glance:
| Type: | Com - Condo Apartment |
| Area: | Toronto |
| Municipality: | Toronto C08 |
| Neighbourhood: | Church-Yonge Corridor |
| Style: | Loft |
| Beds: | 1 |
| Baths: | 2 |
| Fireplace: | N |
Locatin Map:

