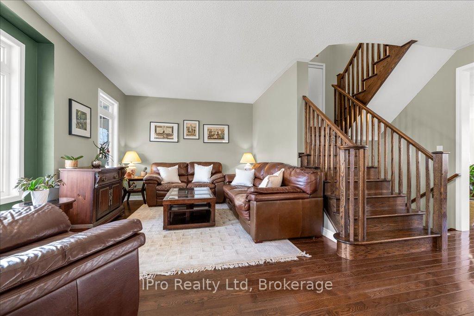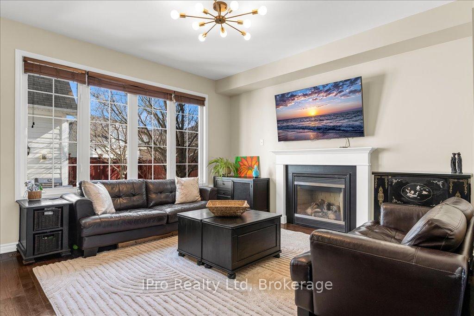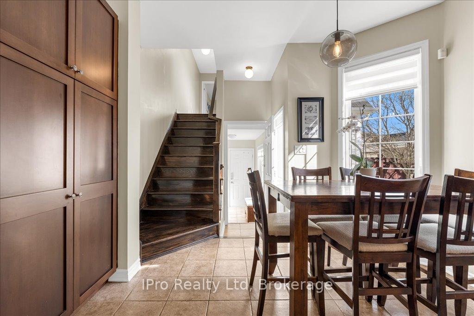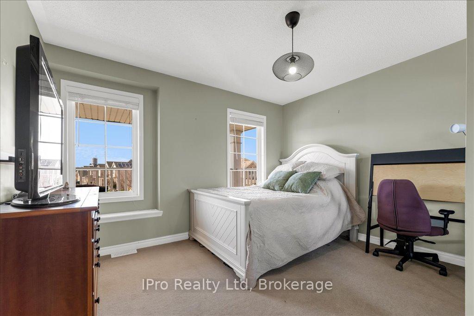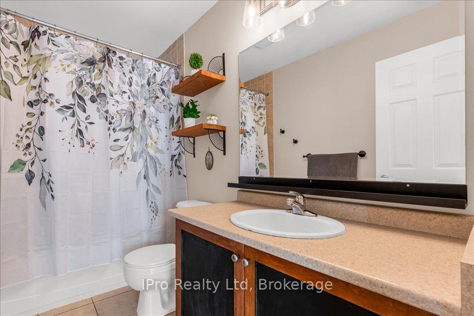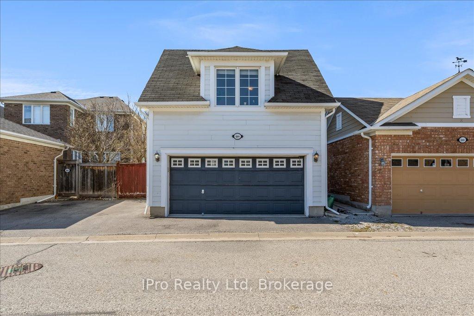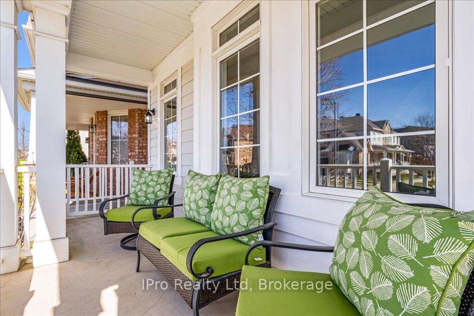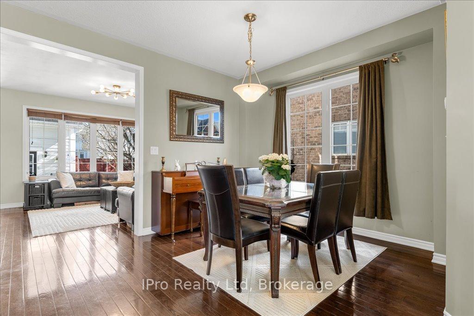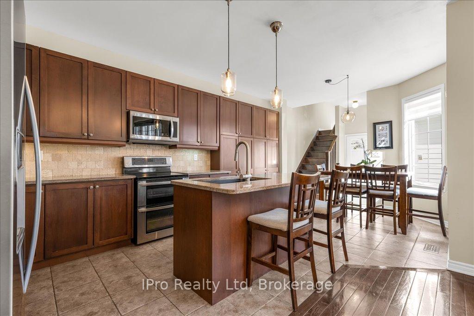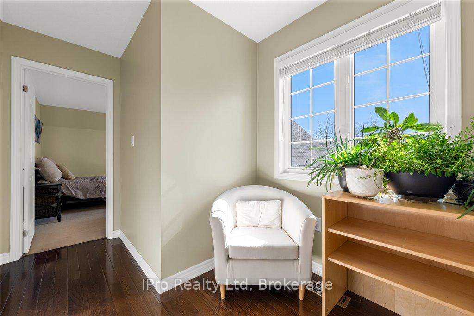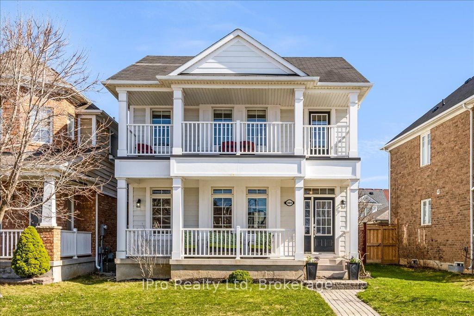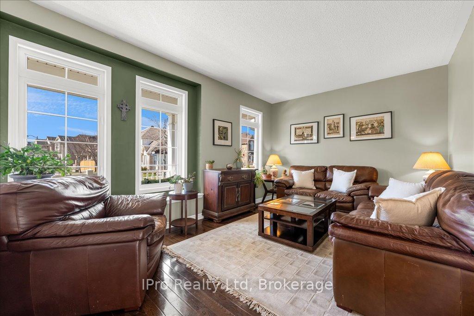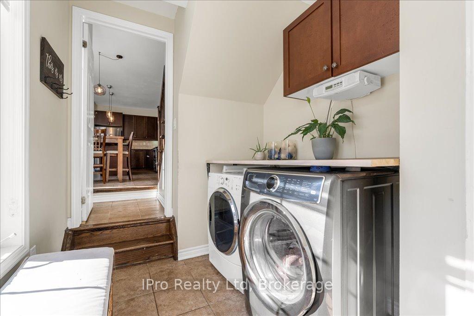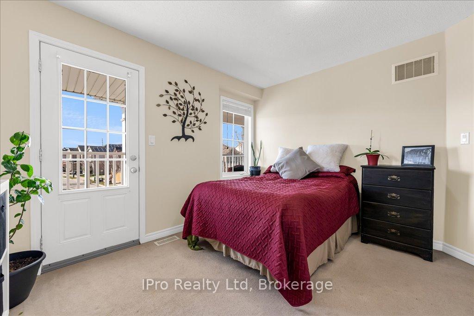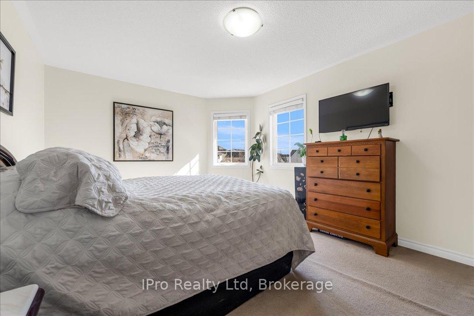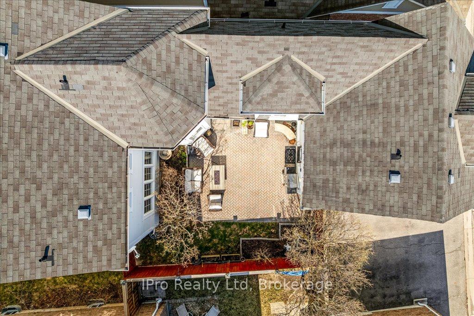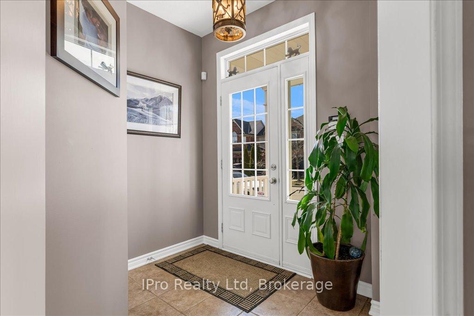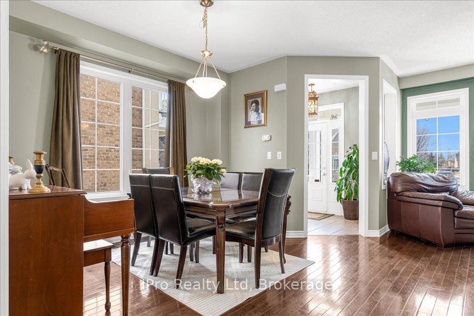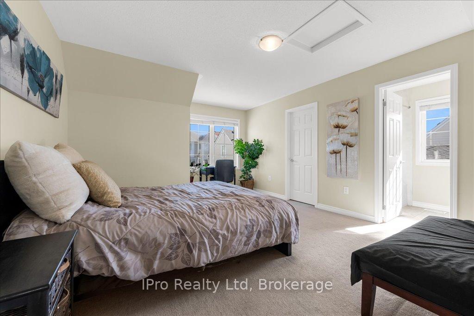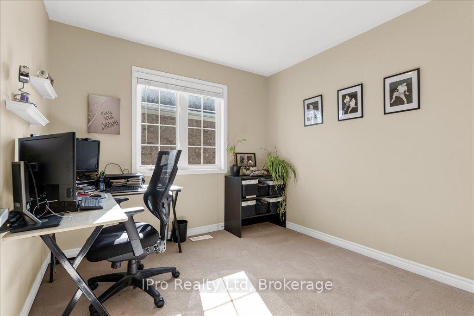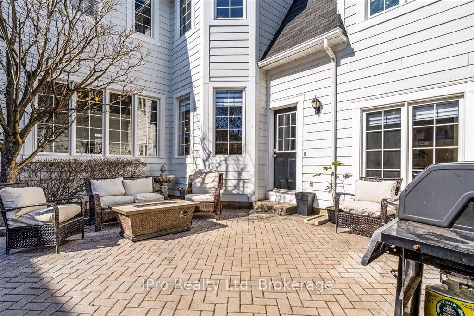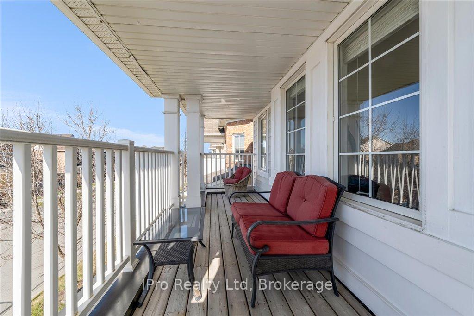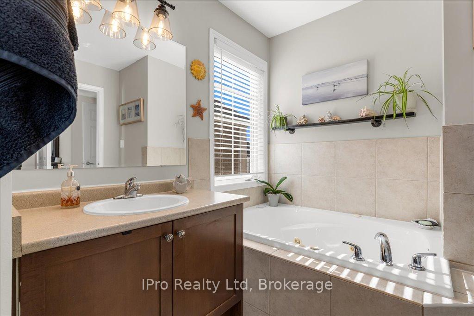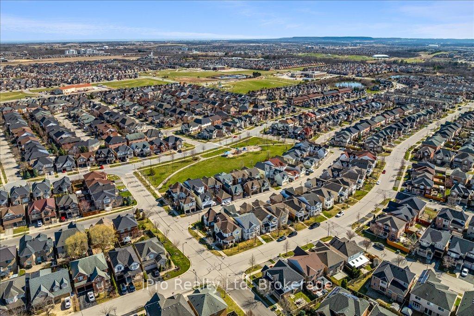$1,284,000
Available - For Sale
Listing ID: W12096927
884 Bessy Trai , Milton, L9T 0A6, Halton
| Spacious, well-maintained family home with ample room for entertaining, relaxation, and creating lasting memories in a warm, welcoming atmosphere."This charming, five bedroom and four washroom, 9 foot ceiling, 2500 ft. family home is a must see! Lovingly, maintained move in ready, it features an open floor plan with a spacious kitchen with granite countertops and stainless steel appliances that flows seamlessly into the cosy family room, perfect for family gatherings. The large dining room complemented by an adjoining living room, offers plenty of space for entertaining. A unique highlight is the spacious fifth bedroom on the second story with its own hardwood staircase, walk-in closet, and ensuite bathroom perfect as a private in-law suite. Enjoy outdoor living in the beautiful, private interlock patio courtyard, your own peaceful retreat to relax or entertain guests. You have the choice of either using your front 12 foot long porch or a second story covered balcony, A perfect place to enjoy an early morning coffee or tea. The two car garage and 2 extra parking spots outside the garage adds, extra convenience. Dont miss out on this fantastic opportunity to own a house that offers both comfort and versatility. |
| Price | $1,284,000 |
| Taxes: | $5165.00 |
| Occupancy: | Owner |
| Address: | 884 Bessy Trai , Milton, L9T 0A6, Halton |
| Directions/Cross Streets: | Derry Rd and Holly Rd |
| Rooms: | 9 |
| Bedrooms: | 5 |
| Bedrooms +: | 0 |
| Family Room: | T |
| Basement: | Full, Unfinished |
| Level/Floor | Room | Length(ft) | Width(ft) | Descriptions | |
| Room 1 | Main | Living Ro | 16.5 | 8.99 | |
| Room 2 | Main | Dining Ro | 12.6 | 9.97 | |
| Room 3 | Main | Kitchen | 17.91 | 11.58 | Granite Counters, Breakfast Bar |
| Room 4 | Main | Family Ro | 13.42 | 13.09 | Fireplace |
| Room 5 | Main | Laundry | 6.76 | 5.08 | Access To Garage |
| Room 6 | Second | Bedroom | 16.5 | 11.58 | 5 Pc Ensuite, Walk-In Closet(s) |
| Room 7 | Second | Bedroom | 9.91 | 9.41 | Closet |
| Room 8 | Second | Bedroom | 12.17 | 9.51 | Closet |
| Room 9 | Second | Bedroom | 12.17 | 9.51 | Balcony, Closet |
| Room 10 | Second | Bedroom | 16.24 | 13.09 | 4 Pc Ensuite, Walk-In Closet(s) |
| Room 11 | Second | Bathroom | 9.51 | 5.51 | 4 Pc Bath |
| Room 12 | Lower | Utility R | 24.24 | 13.32 | 2 Pc Bath |
| Room 13 | Lower | Powder Ro | 4.99 | 4 | 2 Pc Bath |
| Washroom Type | No. of Pieces | Level |
| Washroom Type 1 | 2 | |
| Washroom Type 2 | 4 | |
| Washroom Type 3 | 4 | |
| Washroom Type 4 | 5 | |
| Washroom Type 5 | 0 |
| Total Area: | 0.00 |
| Property Type: | Detached |
| Style: | 2-Storey |
| Exterior: | Hardboard |
| Garage Type: | Attached |
| Drive Parking Spaces: | 2 |
| Pool: | None |
| Approximatly Square Footage: | 2000-2500 |
| CAC Included: | N |
| Water Included: | N |
| Cabel TV Included: | N |
| Common Elements Included: | N |
| Heat Included: | N |
| Parking Included: | N |
| Condo Tax Included: | N |
| Building Insurance Included: | N |
| Fireplace/Stove: | Y |
| Heat Type: | Forced Air |
| Central Air Conditioning: | Central Air |
| Central Vac: | N |
| Laundry Level: | Syste |
| Ensuite Laundry: | F |
| Sewers: | Sewer |
$
%
Years
This calculator is for demonstration purposes only. Always consult a professional
financial advisor before making personal financial decisions.
| Although the information displayed is believed to be accurate, no warranties or representations are made of any kind. |
| IPro Realty Ltd, Brokerage |
|
|

Paul Sanghera
Sales Representative
Dir:
416.877.3047
Bus:
905-272-5000
Fax:
905-270-0047
| Book Showing | Email a Friend |
Jump To:
At a Glance:
| Type: | Freehold - Detached |
| Area: | Halton |
| Municipality: | Milton |
| Neighbourhood: | 1028 - CO Coates |
| Style: | 2-Storey |
| Tax: | $5,165 |
| Beds: | 5 |
| Baths: | 4 |
| Fireplace: | Y |
| Pool: | None |
Locatin Map:
Payment Calculator:

