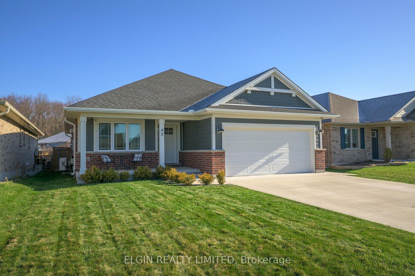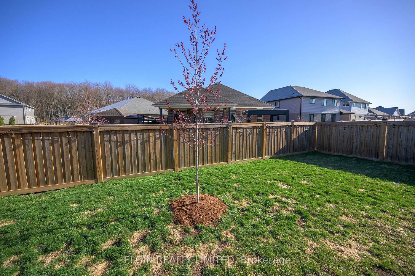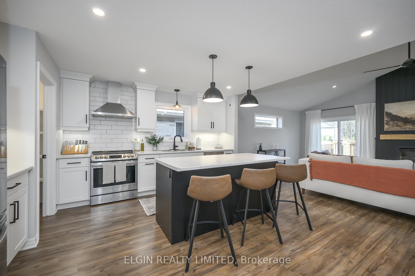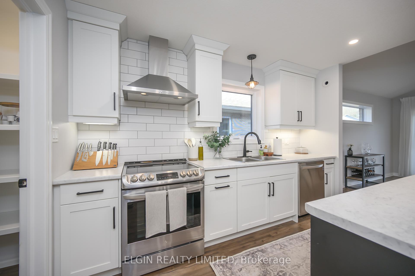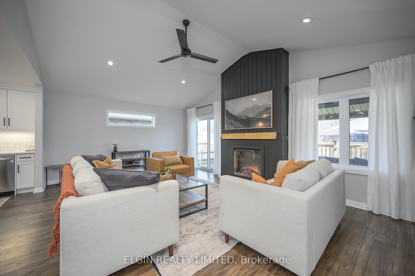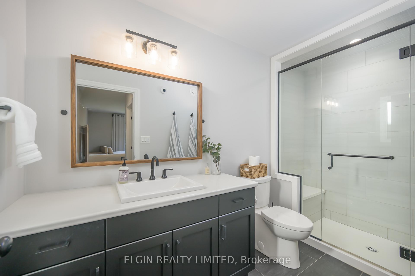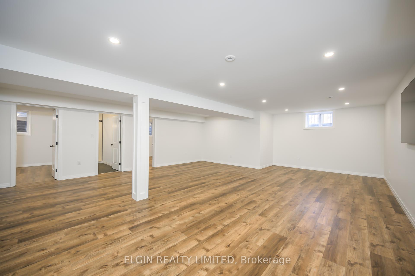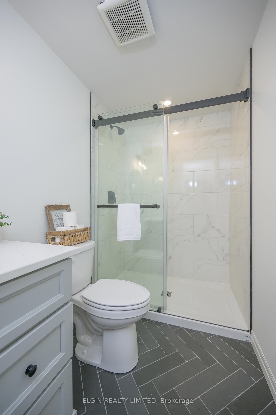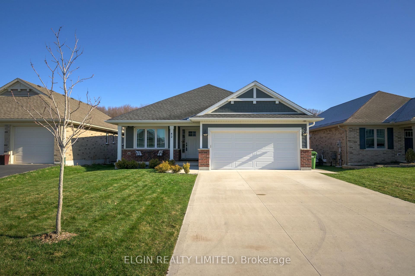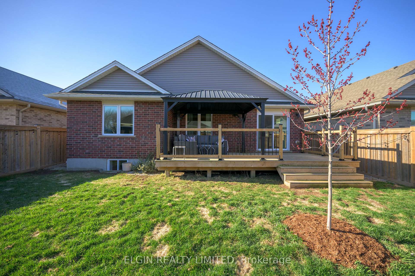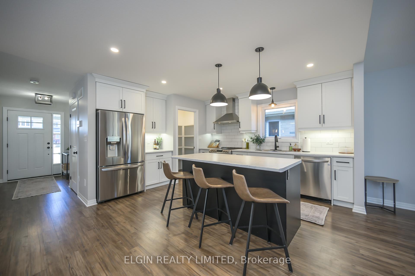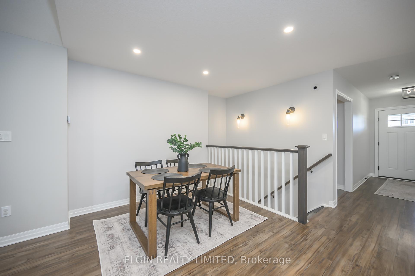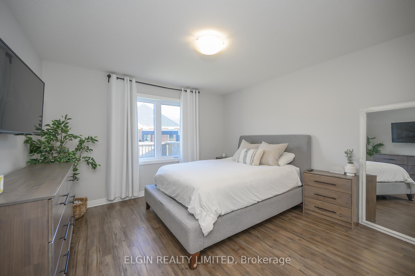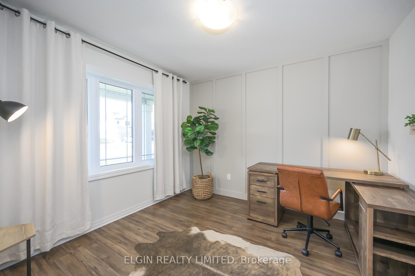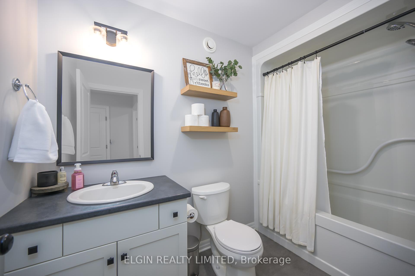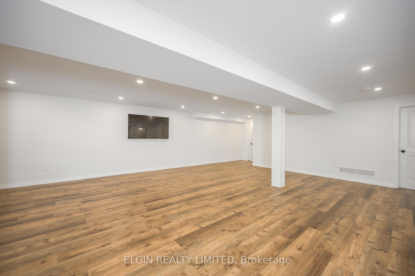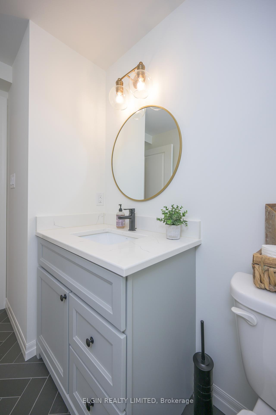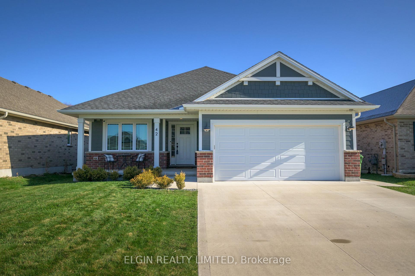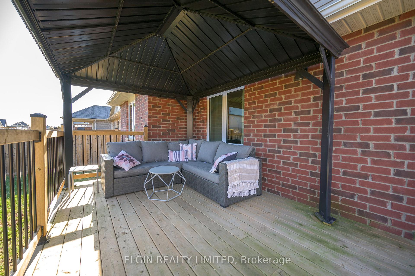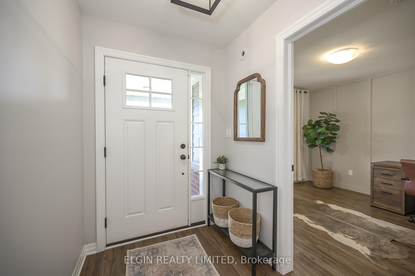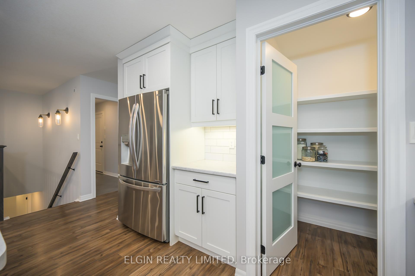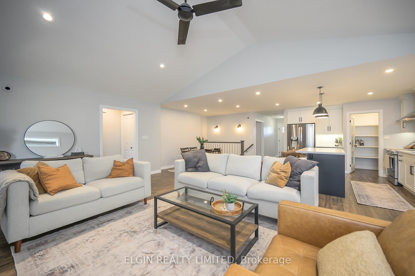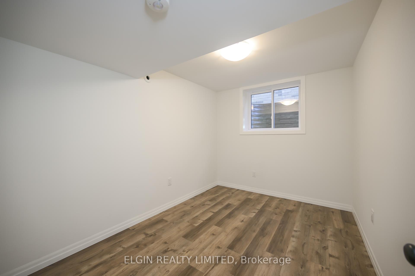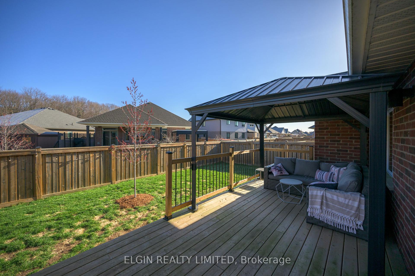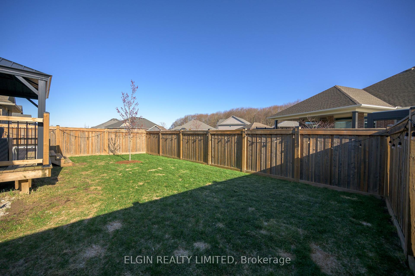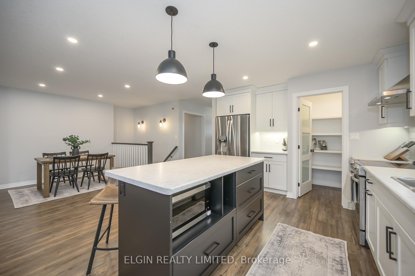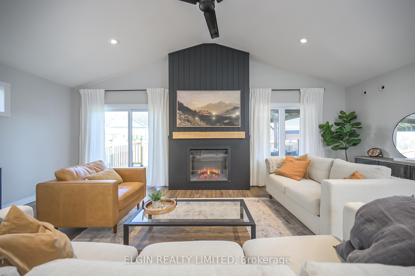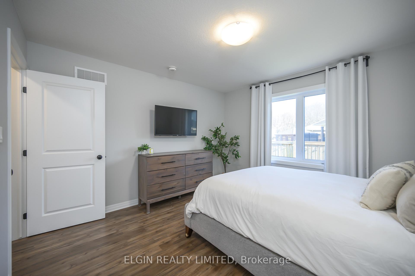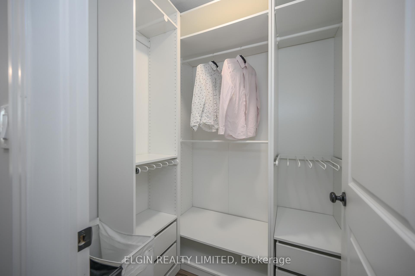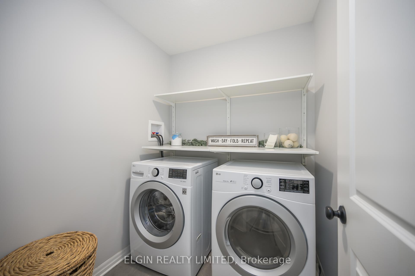$749,900
Available - For Sale
Listing ID: X12094878
42 Foxtail Lane , St. Thomas, N5R 0J3, Elgin
| Welcome to 42 Foxtail Lane. This gorgeous Doug Tarry built bungalow features 4 bedrooms, 3 full bathrooms, and 2 car garage with concrete driveway. Located in the newer Miller's Pond subdivision this home is just steps away from Parish Park and Lake Margaret's gorgeous paths, walkways & trails. The "Rosewood" plan has been customized with many upgrades throughout! The kitchen features corner walk - in pantry complimented with island and dining area. This opens onto the spacious vaulted ceiling great room with patio door leading to a huge covered patio great for entertaining with fenced rear yard. The primary suite includes a large walk in closet and 3 piece ensuite. There is also an additional bedroom, 4 pc bathroom, and convenient main floor laundry. The basement is fully finished and includes a large rec-room, 4 piece bathroom, 2 additional bedrooms, and a large storage area. This home is a must see....Book your private showing today! |
| Price | $749,900 |
| Taxes: | $4725.12 |
| Occupancy: | Owner |
| Address: | 42 Foxtail Lane , St. Thomas, N5R 0J3, Elgin |
| Acreage: | < .50 |
| Directions/Cross Streets: | Foxtail and Styles |
| Rooms: | 8 |
| Rooms +: | 4 |
| Bedrooms: | 2 |
| Bedrooms +: | 2 |
| Family Room: | F |
| Basement: | Finished, Full |
| Level/Floor | Room | Length(ft) | Width(ft) | Descriptions | |
| Room 1 | Main | Bathroom | 8.99 | 6.76 | 4 Pc Bath |
| Room 2 | Main | Other | 10.59 | 5.35 | |
| Room 3 | Main | Dining Ro | 11.91 | 8.76 | |
| Room 4 | Main | Kitchen | 11.74 | 14.5 | |
| Room 5 | Main | Laundry | 5.84 | 14.5 | |
| Room 6 | Main | Living Ro | 22.34 | 18.83 | |
| Room 7 | Main | Bedroom | 9.84 | 10.33 | |
| Room 8 | Main | Primary B | 12.17 | 18.01 | |
| Room 9 | Main | Bathroom | 8.23 | 5.51 | 3 Pc Ensuite |
| Room 10 | Basement | Bedroom | 11.58 | 11.84 | |
| Room 11 | Basement | Bedroom | 11.58 | 11.58 | |
| Room 12 | Basement | Recreatio | 21.91 | 30.41 | |
| Room 13 | Basement | Bathroom | 8.23 | 5.51 | 3 Pc Bath |
| Washroom Type | No. of Pieces | Level |
| Washroom Type 1 | 3 | Basement |
| Washroom Type 2 | 4 | Main |
| Washroom Type 3 | 3 | Main |
| Washroom Type 4 | 0 | |
| Washroom Type 5 | 0 |
| Total Area: | 0.00 |
| Property Type: | Detached |
| Style: | Bungalow |
| Exterior: | Stone, Brick |
| Garage Type: | Attached |
| (Parking/)Drive: | Private Do |
| Drive Parking Spaces: | 6 |
| Park #1 | |
| Parking Type: | Private Do |
| Park #2 | |
| Parking Type: | Private Do |
| Pool: | None |
| Approximatly Square Footage: | 1100-1500 |
| Property Features: | Hospital |
| CAC Included: | N |
| Water Included: | N |
| Cabel TV Included: | N |
| Common Elements Included: | N |
| Heat Included: | N |
| Parking Included: | N |
| Condo Tax Included: | N |
| Building Insurance Included: | N |
| Fireplace/Stove: | Y |
| Heat Type: | Forced Air |
| Central Air Conditioning: | Central Air |
| Central Vac: | N |
| Laundry Level: | Syste |
| Ensuite Laundry: | F |
| Sewers: | Sewer |
$
%
Years
This calculator is for demonstration purposes only. Always consult a professional
financial advisor before making personal financial decisions.
| Although the information displayed is believed to be accurate, no warranties or representations are made of any kind. |
| ELGIN REALTY LIMITED |
|
|

Paul Sanghera
Sales Representative
Dir:
416.877.3047
Bus:
905-272-5000
Fax:
905-270-0047
| Book Showing | Email a Friend |
Jump To:
At a Glance:
| Type: | Freehold - Detached |
| Area: | Elgin |
| Municipality: | St. Thomas |
| Neighbourhood: | St. Thomas |
| Style: | Bungalow |
| Tax: | $4,725.12 |
| Beds: | 2+2 |
| Baths: | 3 |
| Fireplace: | Y |
| Pool: | None |
Locatin Map:
Payment Calculator:

