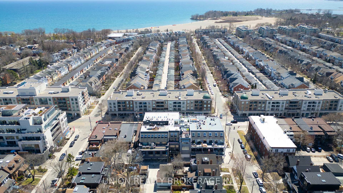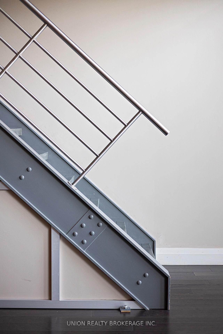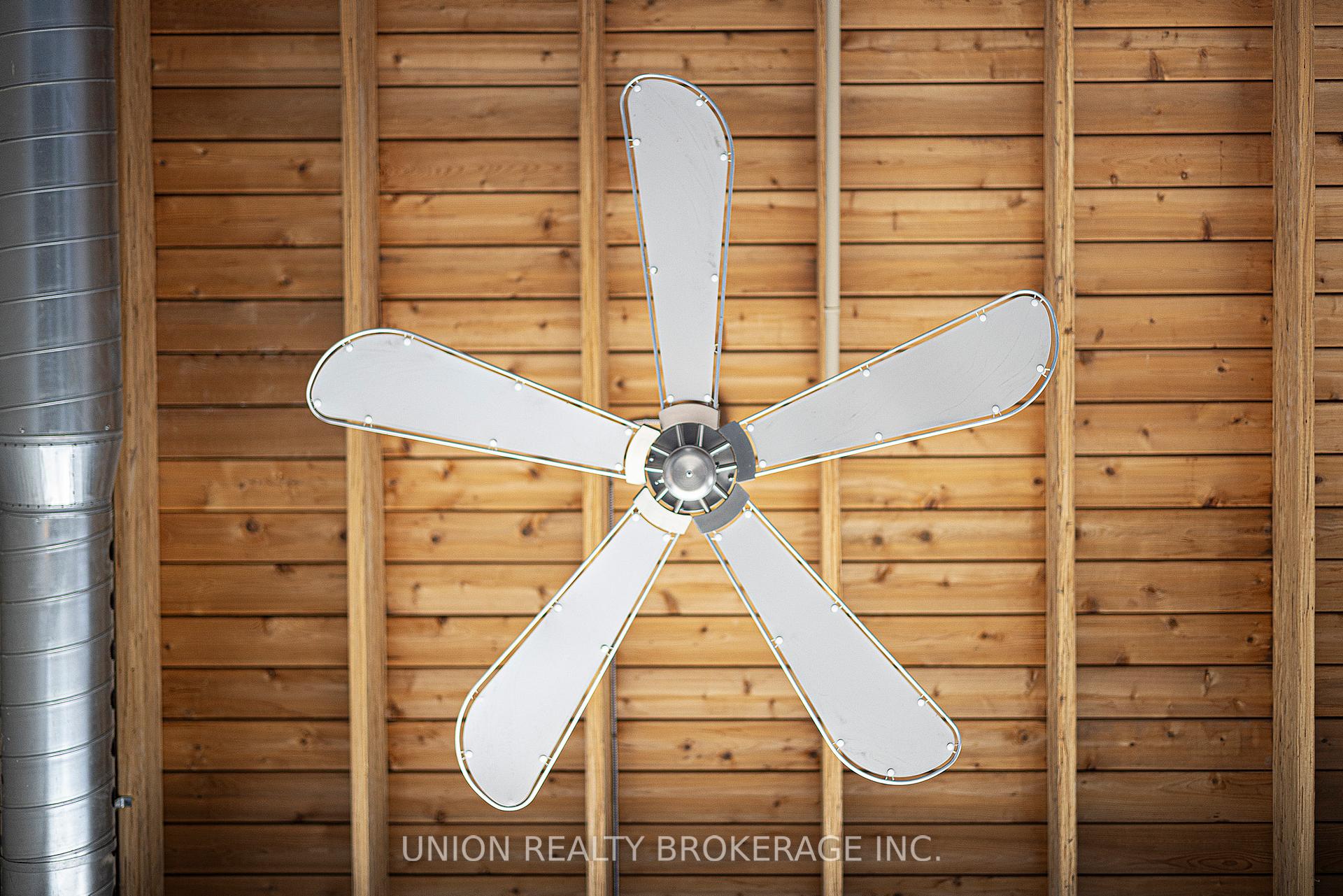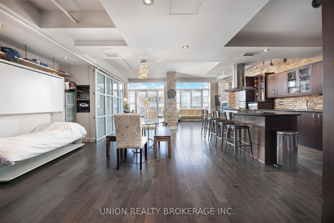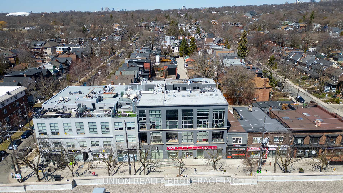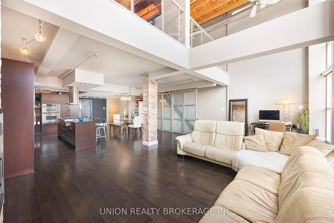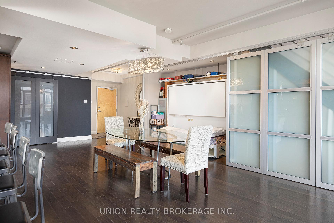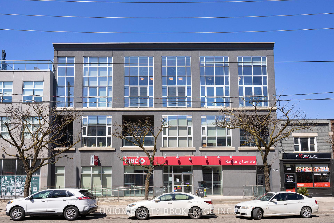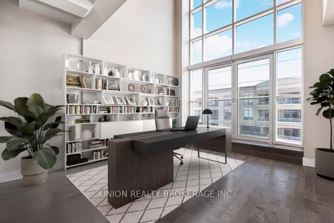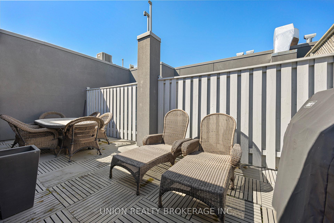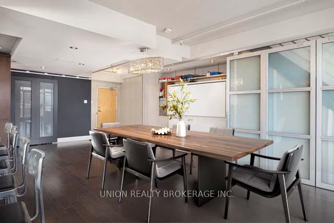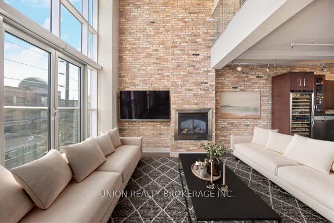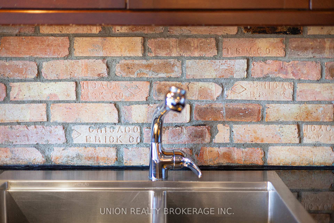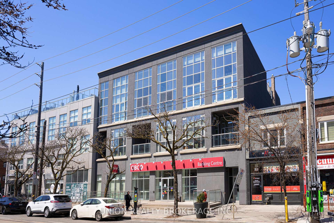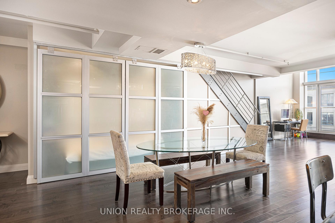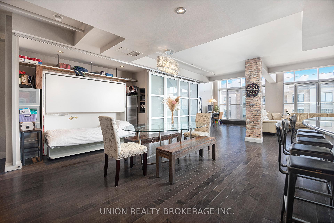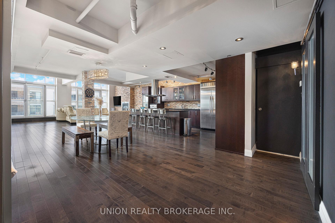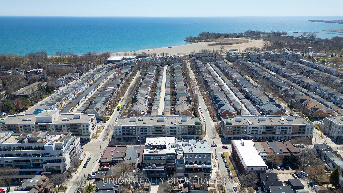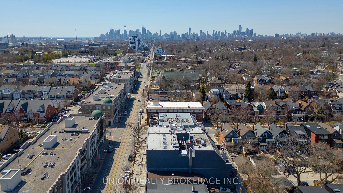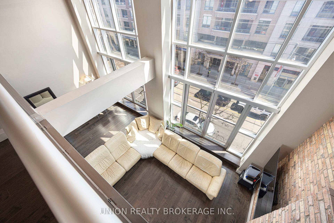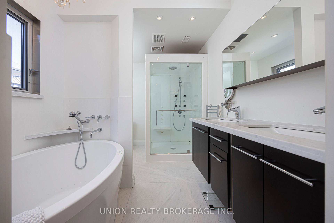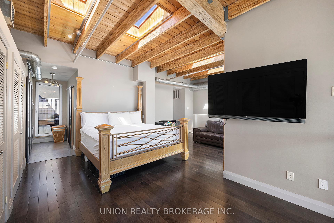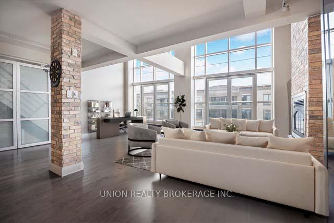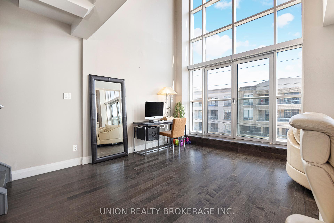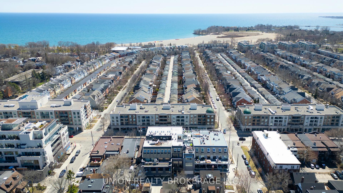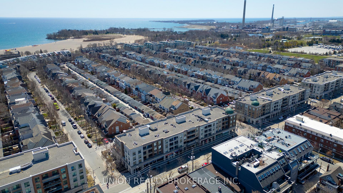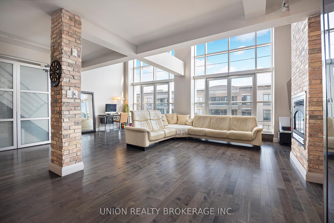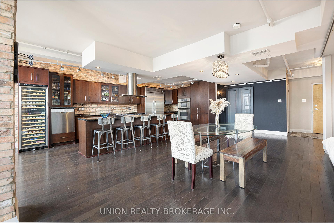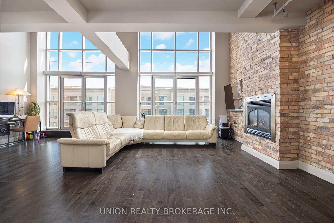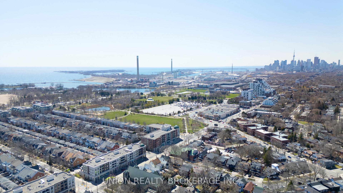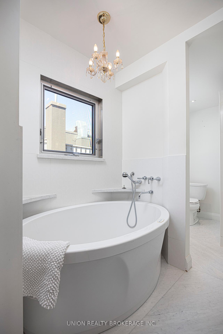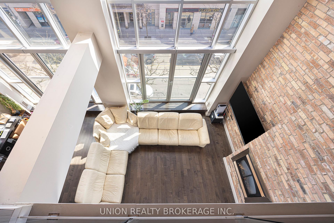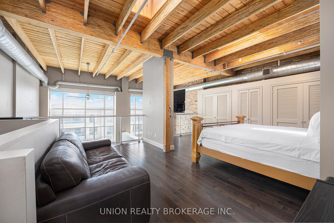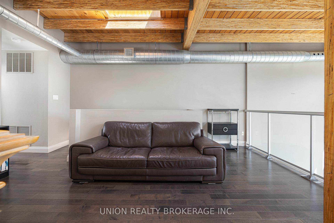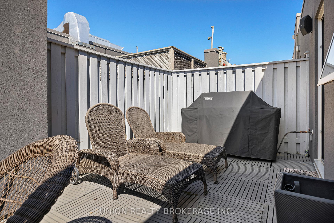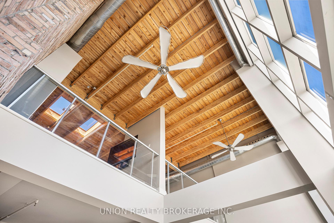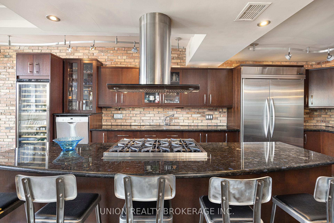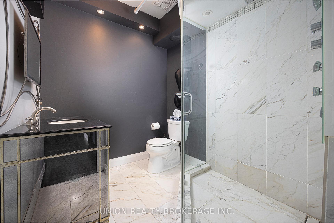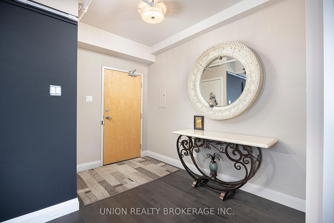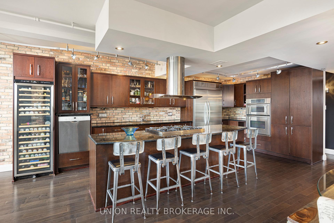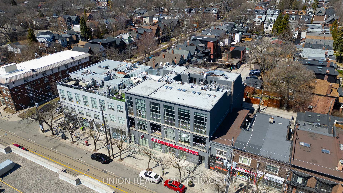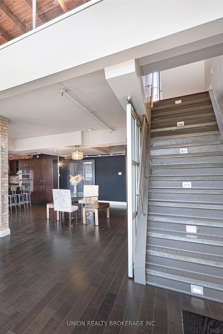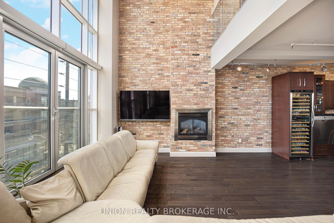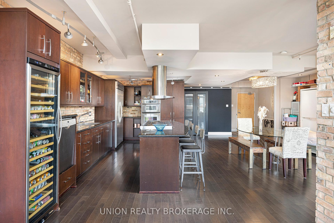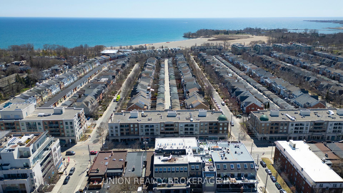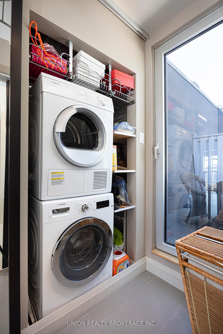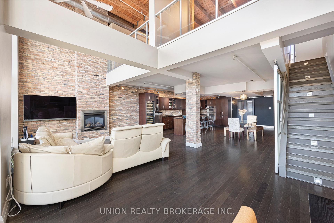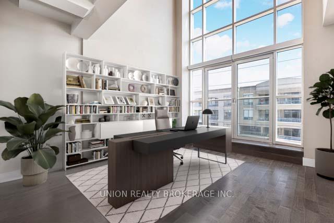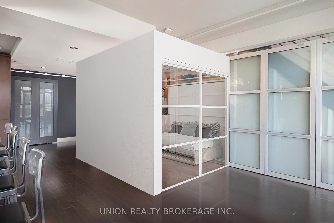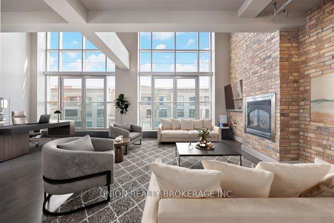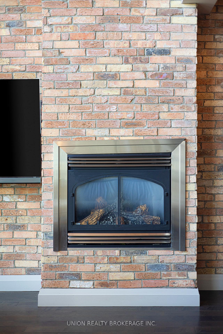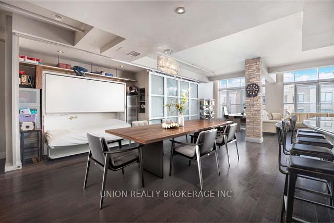$1,689,000
Available - For Sale
Listing ID: E12104501
1852 Queen Stre East , Toronto, M4L 1H1, Toronto
| Penthouse Loft Perfection in the Heart of the Beach, featured by Toronto Life as the Condo of The Week. Step into this rare, oversized penthouse at Academy Lane Lofts where soaring 22-foot ceilings, exposed brick, and dramatic south-facing windows set the tone for a unique Beach lifestyle. With a sleek, chef-inspired kitchen features high-end appliances, a statement island, a pull-out pantry, and a hidden wet bar ideal for both everyday living and unforgettable entertaining.Cleverly designed for modern life, the space includes a custom Murphy-style bunk/desk combo and built-in storage under the stairs, to be built-in as second bedroom at the buyers request. Top it off with a 260 sq ft private rooftop terrace with two access points and a gas BBQ hook up, your own outdoor oasis. |
| Price | $1,689,000 |
| Taxes: | $7095.66 |
| Occupancy: | Owner |
| Address: | 1852 Queen Stre East , Toronto, M4L 1H1, Toronto |
| Postal Code: | M4L 1H1 |
| Province/State: | Toronto |
| Directions/Cross Streets: | Queen St E & Woodbine Ave |
| Level/Floor | Room | Length(ft) | Width(ft) | Descriptions | |
| Room 1 | Main | Dining Ro | 24.6 | 10.17 | Combined w/Kitchen, Hardwood Floor, Combined w/Office |
| Room 2 | Main | Kitchen | 21.32 | 11.15 | Combined w/Dining, Centre Island, Granite Counters |
| Room 3 | Main | Living Ro | 24.37 | 16.47 | Combined w/Living, Fireplace, Juliette Balcony |
| Room 4 | Upper | Primary B | 21.84 | 17.19 | W/O To Deck, Skylight, 5 Pc Ensuite |
| Washroom Type | No. of Pieces | Level |
| Washroom Type 1 | 5 | Upper |
| Washroom Type 2 | 3 | Main |
| Washroom Type 3 | 0 | |
| Washroom Type 4 | 0 | |
| Washroom Type 5 | 0 |
| Total Area: | 0.00 |
| Washrooms: | 2 |
| Heat Type: | Forced Air |
| Central Air Conditioning: | Central Air |
| Elevator Lift: | True |
$
%
Years
This calculator is for demonstration purposes only. Always consult a professional
financial advisor before making personal financial decisions.
| Although the information displayed is believed to be accurate, no warranties or representations are made of any kind. |
| UNION REALTY BROKERAGE INC. |
|
|

Paul Sanghera
Sales Representative
Dir:
416.877.3047
Bus:
905-272-5000
Fax:
905-270-0047
| Virtual Tour | Book Showing | Email a Friend |
Jump To:
At a Glance:
| Type: | Com - Condo Apartment |
| Area: | Toronto |
| Municipality: | Toronto E02 |
| Neighbourhood: | The Beaches |
| Style: | 2-Storey |
| Tax: | $7,095.66 |
| Maintenance Fee: | $1,335.49 |
| Beds: | 2 |
| Baths: | 2 |
| Fireplace: | Y |
Locatin Map:
Payment Calculator:

