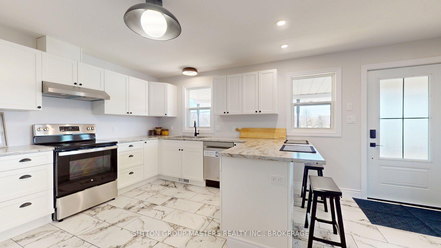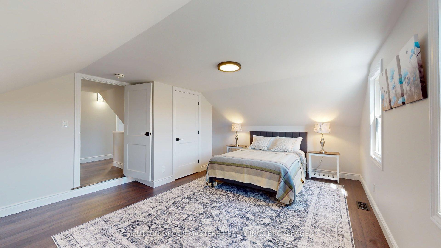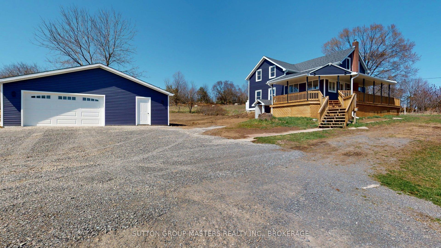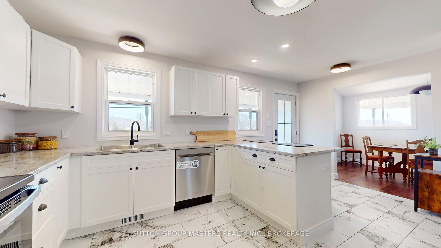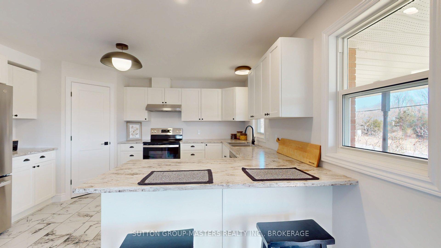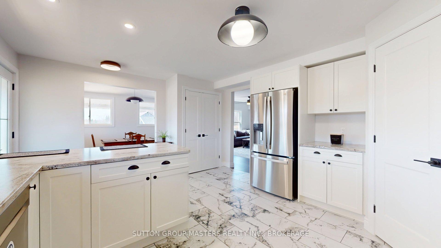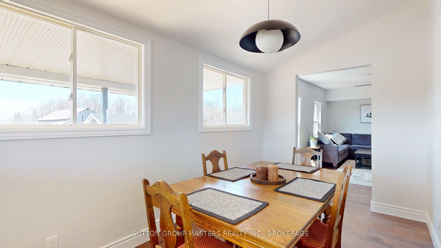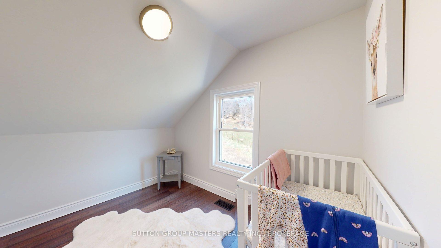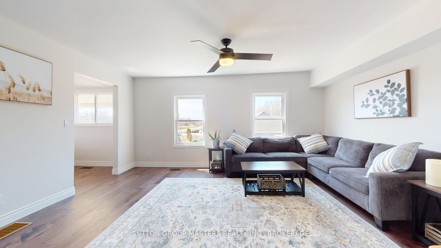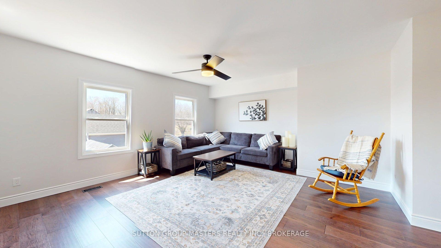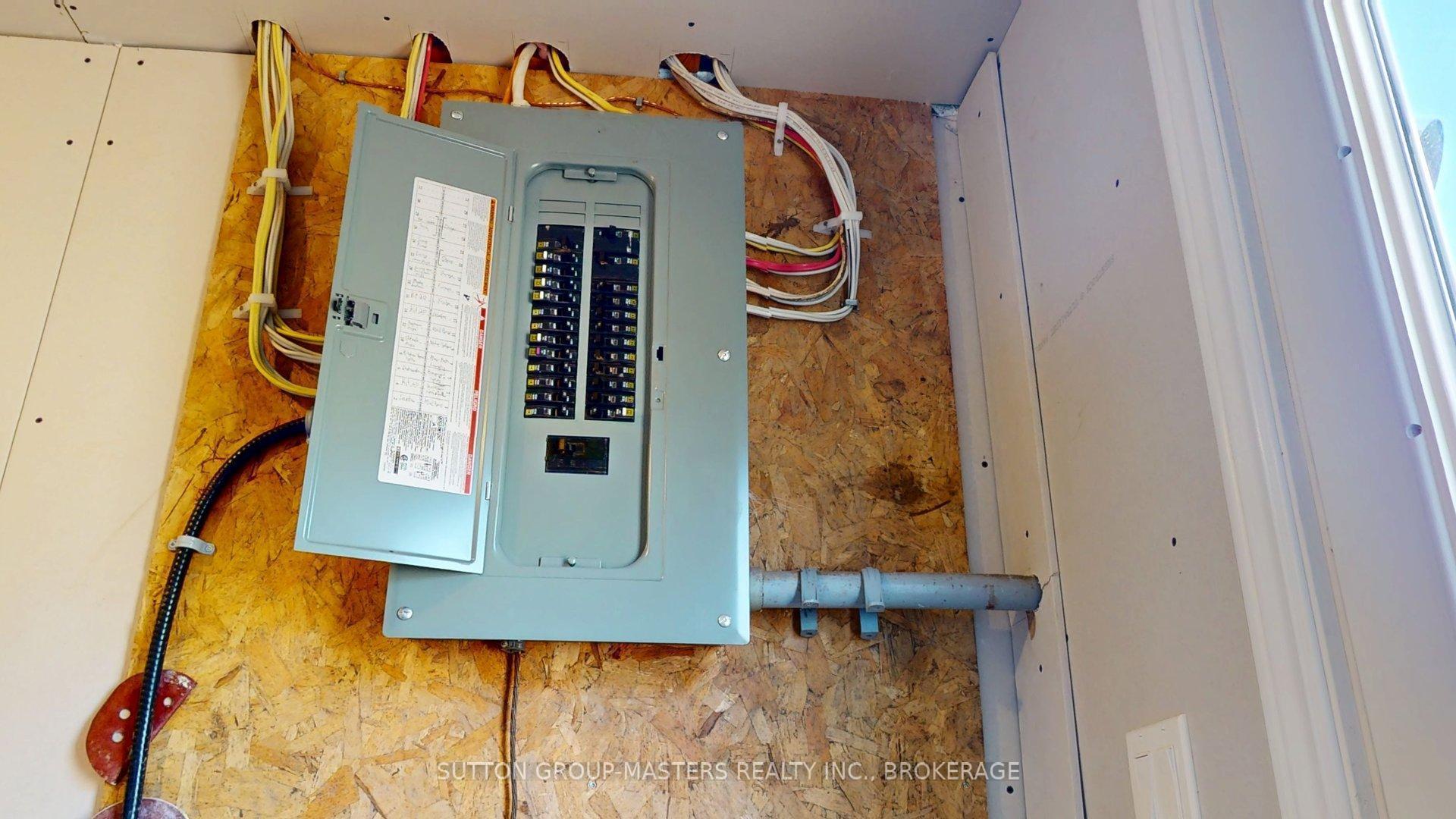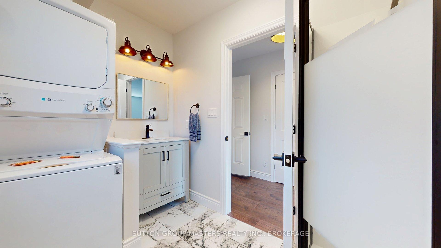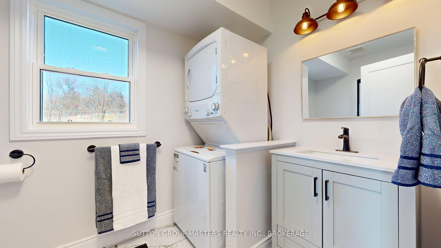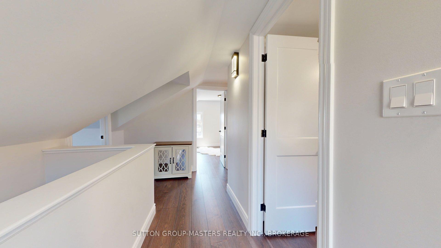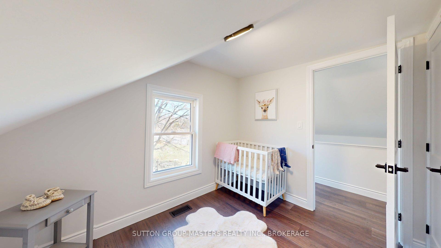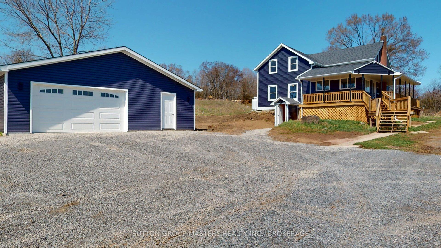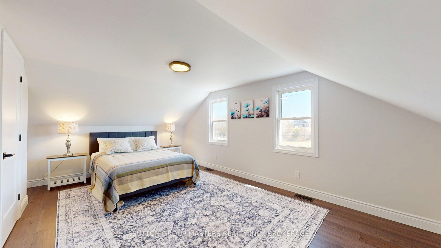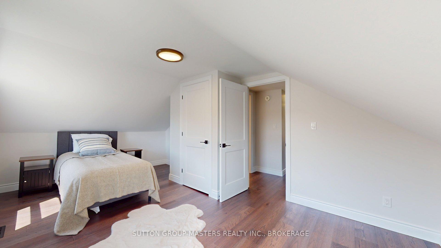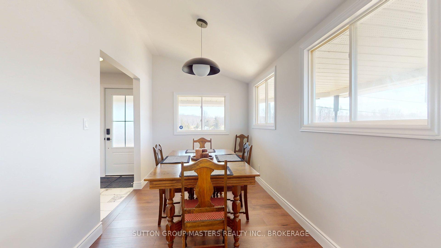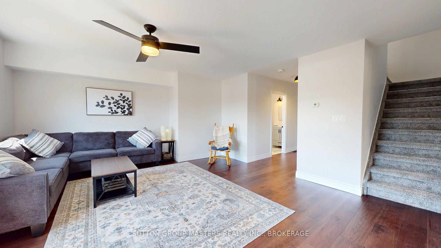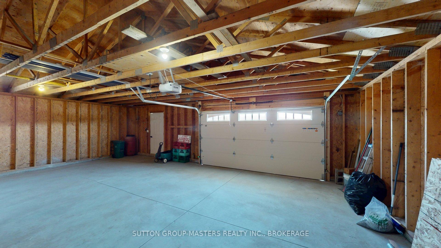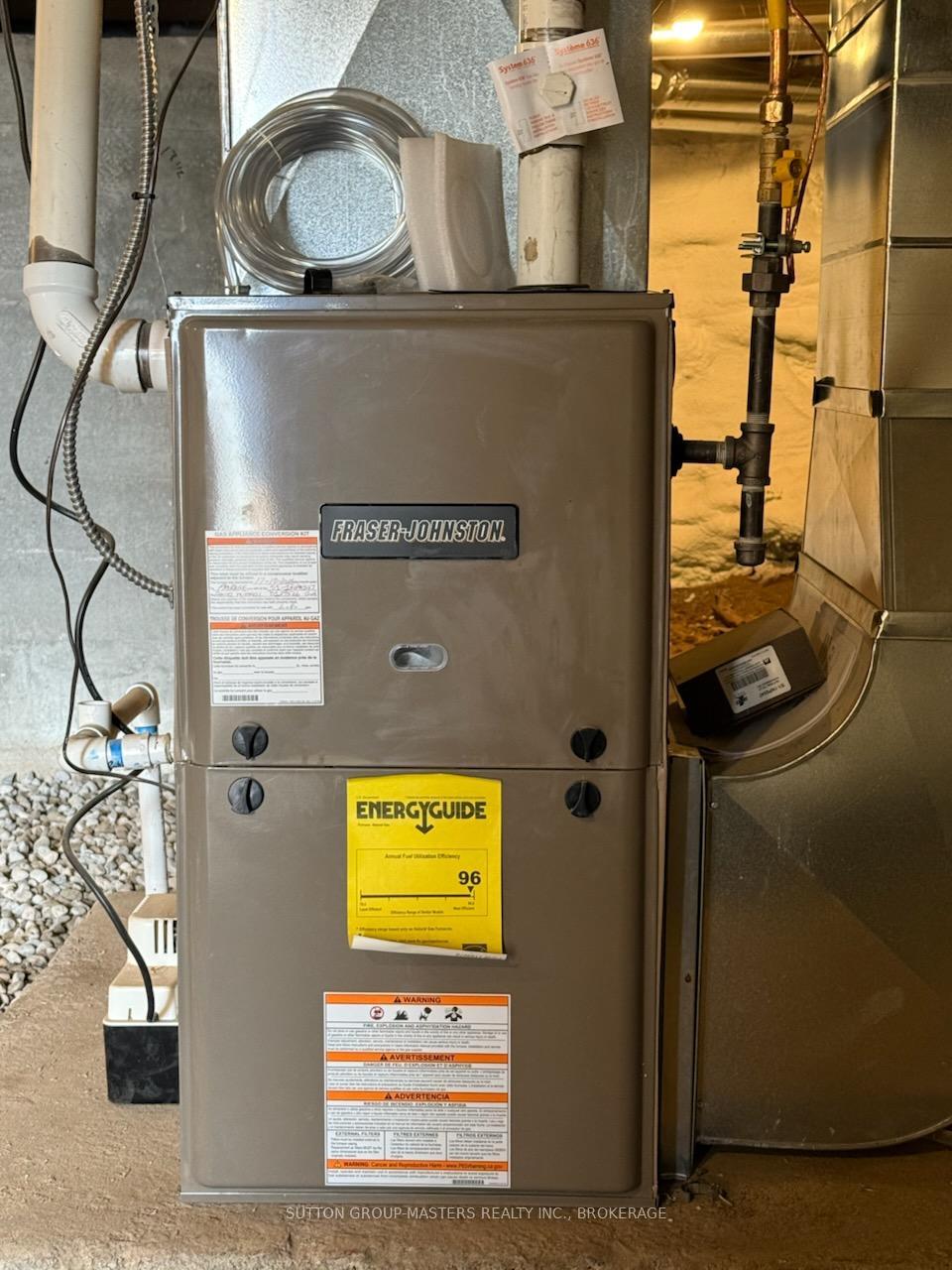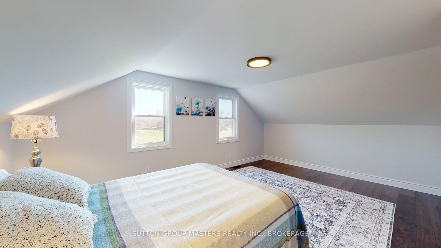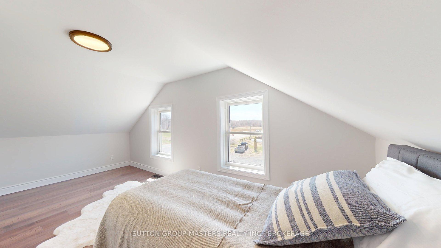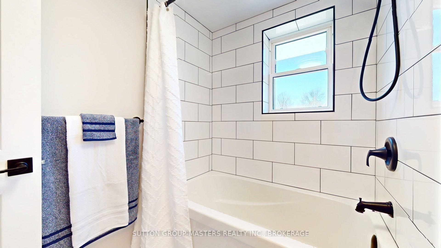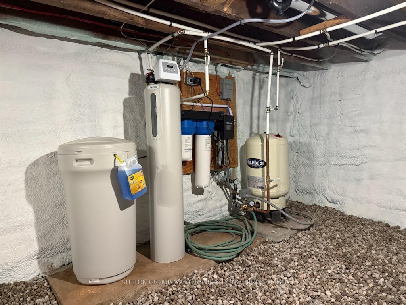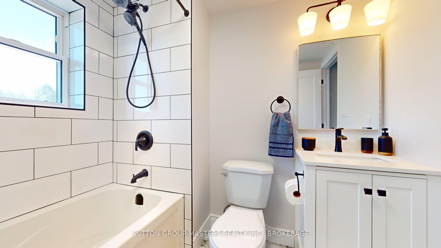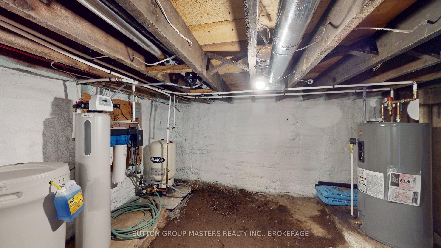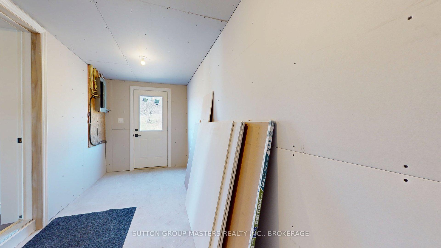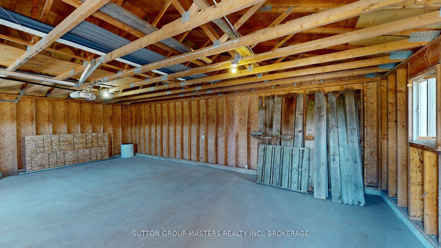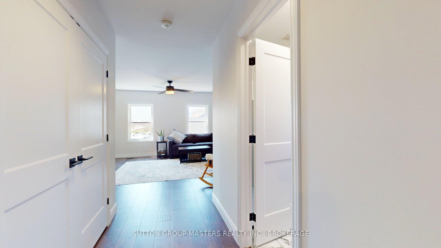$599,900
Available - For Sale
Listing ID: X12104763
5826 Highway 15 High , Kingston, K0H 2N0, Frontenac
| Totally renovated 1580 sq ft , 3bdrm, 2 bath family home on 1 acre of land 20 KM north of the 401. The home has been completely redone from the outer studs to completion. This includes 100% new wiring, insulation, drywall, new flooring throughout to include engineered hardwood and lovely ceramic tile. Upon entry you will bright, well laid out kitchen with breakfast bar, separate pantry, ample light, new refrigerator, new stove and dishwasher. Direct access to good size dining room with 3 exterior windows providing a bright welcoming area. The oversize living room provides great entertaining area with sight lines to kitchen and dining room for ease of bringing it all together. Wide hallway brings you to main floor 3 pc bath and laundry with brand new stackable washer/dryer combo. There is also direct access to rear yard via back enclosed porch with tons of storage options. The upper level offers another 4 pc bath, oversized primary bedroom, large 2nd bedroom and 3rd bedroom for baby or excellent office space. The exterior is wrapped half way around with covered decking to enjoy while viewing the country. There is a separate extra large 2 car garage with room for large workshop. The property has brand new septic tank & weeping bed. Exterior utility basement finds a new furnace, new hot water tank and completely new water treatment system. Circular drive provides easy access with exterior parking for many vehicles. |
| Price | $599,900 |
| Taxes: | $2976.00 |
| Assessment Year: | 2024 |
| Occupancy: | Vacant |
| Address: | 5826 Highway 15 High , Kingston, K0H 2N0, Frontenac |
| Acreage: | .50-1.99 |
| Directions/Cross Streets: | 20 km north on HWY 15 from the 401. North of Leo Lake Rd/South of Burnt Hills Rd |
| Rooms: | 8 |
| Bedrooms: | 3 |
| Bedrooms +: | 0 |
| Family Room: | F |
| Basement: | Separate Ent, Unfinished |
| Level/Floor | Room | Length(ft) | Width(ft) | Descriptions | |
| Room 1 | Main | Kitchen | 17.38 | 13.78 | |
| Room 2 | Main | Dining Ro | 7.87 | 13.78 | |
| Room 3 | Main | Living Ro | 16.1 | 15.58 | |
| Room 4 | Main | Bathroom | 6 | 7.61 | 3 Pc Bath |
| Room 5 | Second | Primary B | 14.76 | 17.38 | |
| Room 6 | Second | Bedroom 2 | 10.5 | 17.38 | |
| Room 7 | Second | Bedroom 3 | 9.77 | 7.81 | |
| Room 8 | Second | Bathroom | 8.53 | 6.23 | 4 Pc Bath |
| Washroom Type | No. of Pieces | Level |
| Washroom Type 1 | 3 | Main |
| Washroom Type 2 | 4 | Second |
| Washroom Type 3 | 0 | |
| Washroom Type 4 | 0 | |
| Washroom Type 5 | 0 |
| Total Area: | 0.00 |
| Approximatly Age: | 51-99 |
| Property Type: | Detached |
| Style: | 2-Storey |
| Exterior: | Vinyl Siding |
| Garage Type: | Detached |
| (Parking/)Drive: | Circular D |
| Drive Parking Spaces: | 10 |
| Park #1 | |
| Parking Type: | Circular D |
| Park #2 | |
| Parking Type: | Circular D |
| Pool: | None |
| Other Structures: | Out Buildings |
| Approximatly Age: | 51-99 |
| Approximatly Square Footage: | 1500-2000 |
| Property Features: | School Bus R |
| CAC Included: | N |
| Water Included: | N |
| Cabel TV Included: | N |
| Common Elements Included: | N |
| Heat Included: | N |
| Parking Included: | N |
| Condo Tax Included: | N |
| Building Insurance Included: | N |
| Fireplace/Stove: | N |
| Heat Type: | Forced Air |
| Central Air Conditioning: | None |
| Central Vac: | N |
| Laundry Level: | Syste |
| Ensuite Laundry: | F |
| Sewers: | Septic |
| Water: | Drilled W |
| Water Supply Types: | Drilled Well |
| Utilities-Hydro: | Y |
$
%
Years
This calculator is for demonstration purposes only. Always consult a professional
financial advisor before making personal financial decisions.
| Although the information displayed is believed to be accurate, no warranties or representations are made of any kind. |
| SUTTON GROUP-MASTERS REALTY INC., BROKERAGE |
|
|

Paul Sanghera
Sales Representative
Dir:
416.877.3047
Bus:
905-272-5000
Fax:
905-270-0047
| Book Showing | Email a Friend |
Jump To:
At a Glance:
| Type: | Freehold - Detached |
| Area: | Frontenac |
| Municipality: | Kingston |
| Neighbourhood: | 44 - City North of 401 |
| Style: | 2-Storey |
| Approximate Age: | 51-99 |
| Tax: | $2,976 |
| Beds: | 3 |
| Baths: | 2 |
| Fireplace: | N |
| Pool: | None |
Locatin Map:
Payment Calculator:

