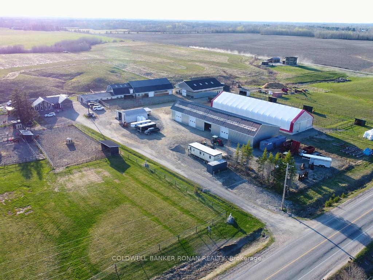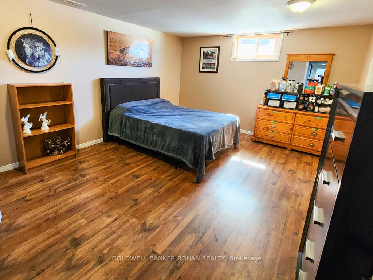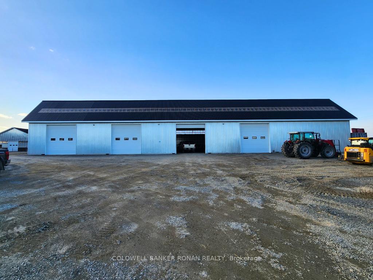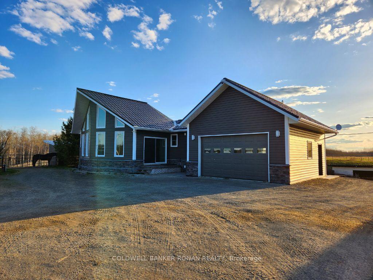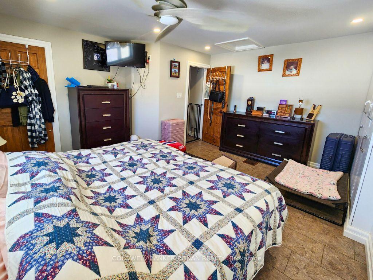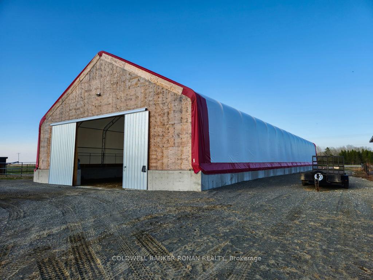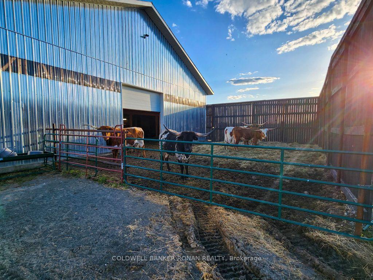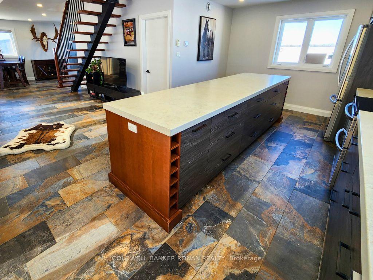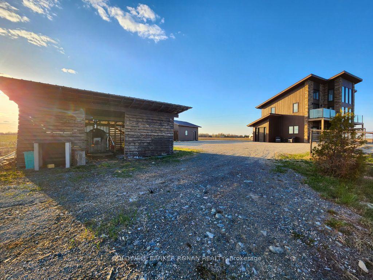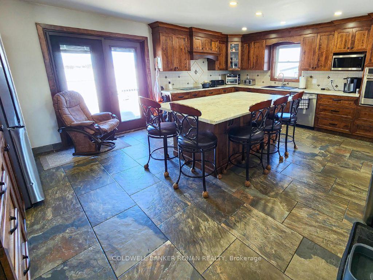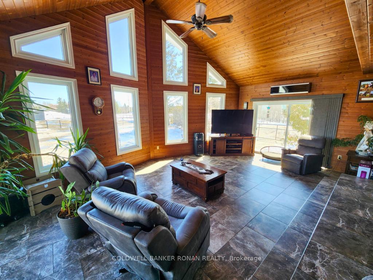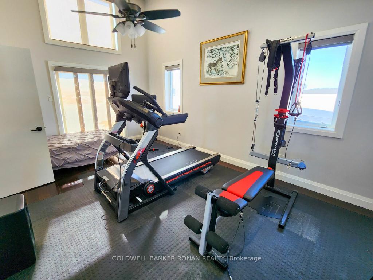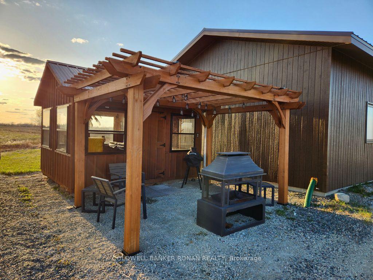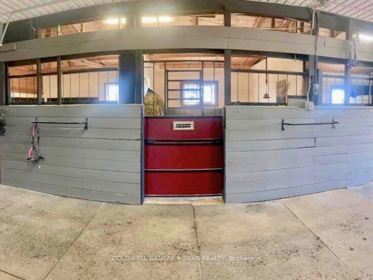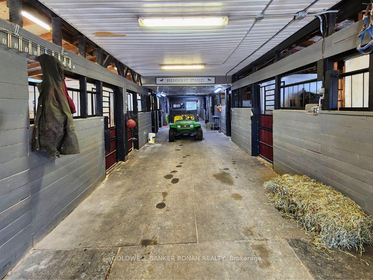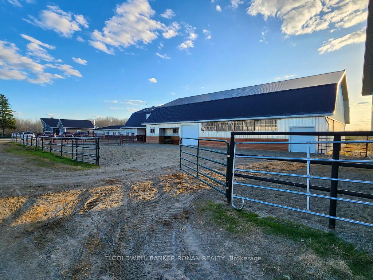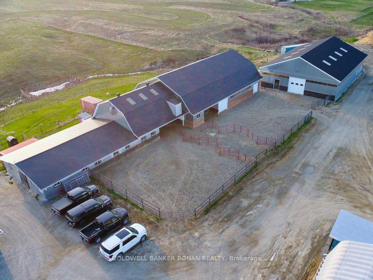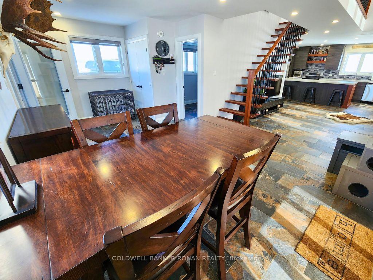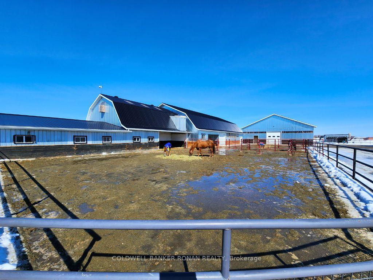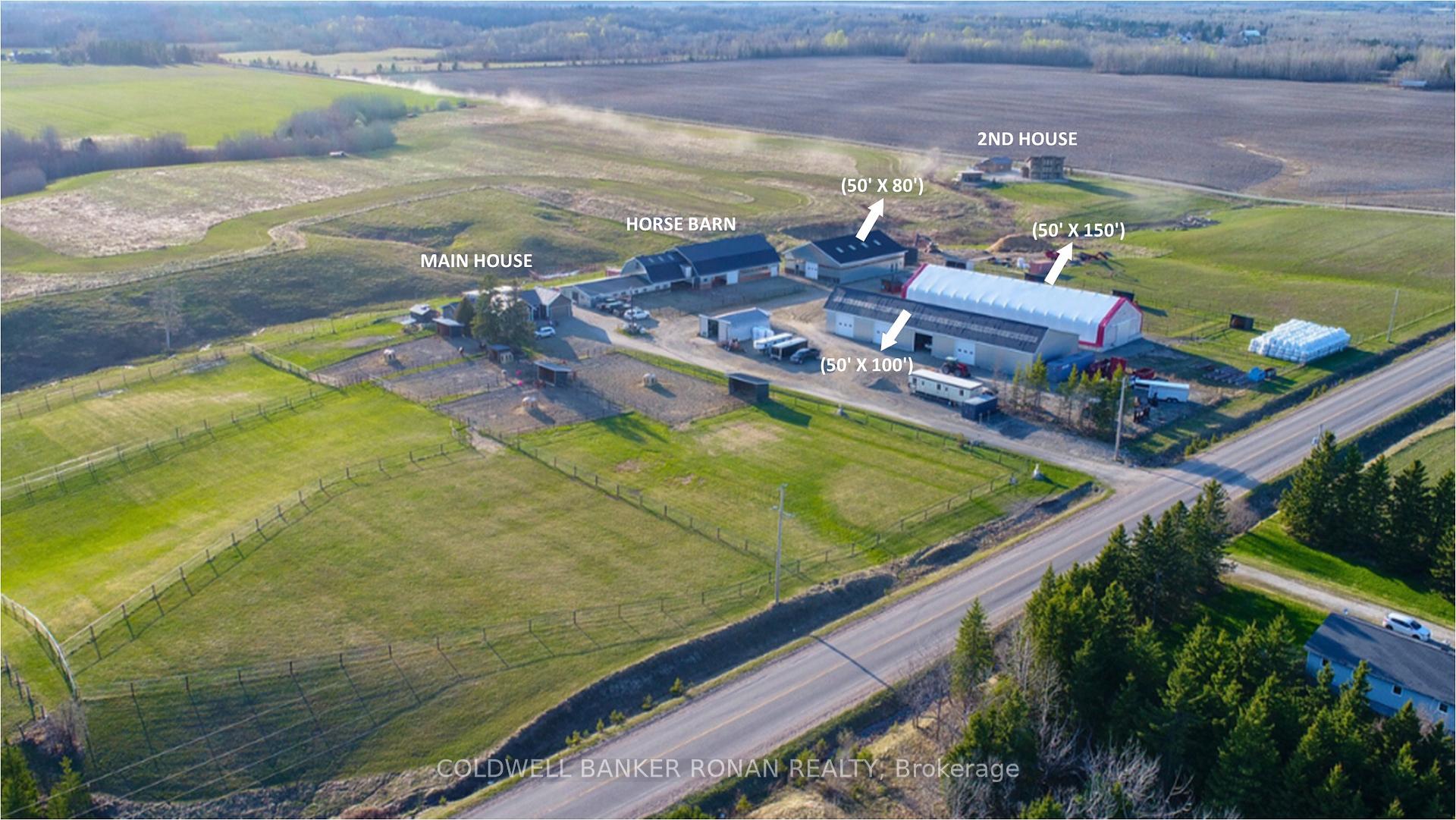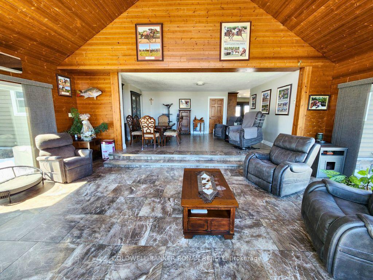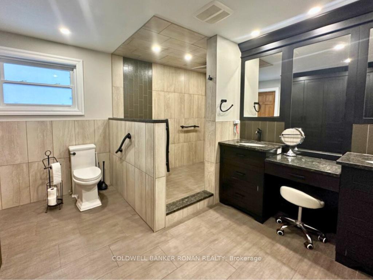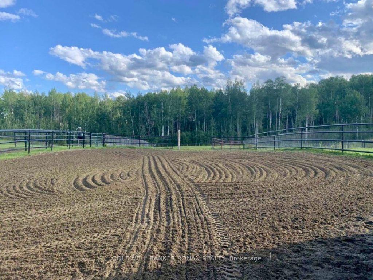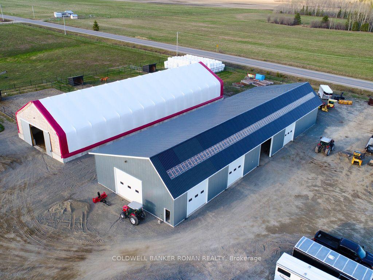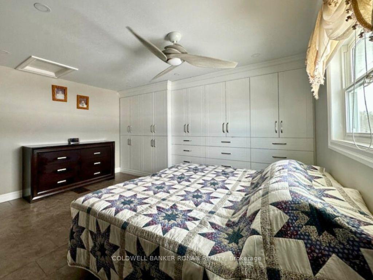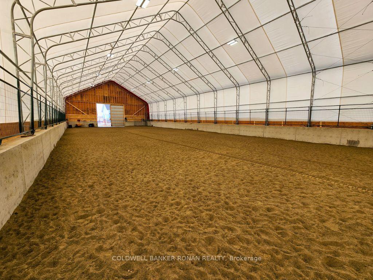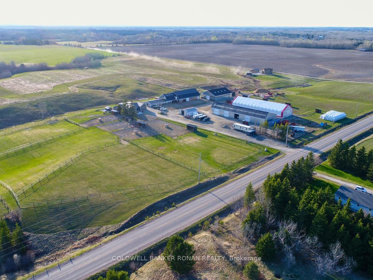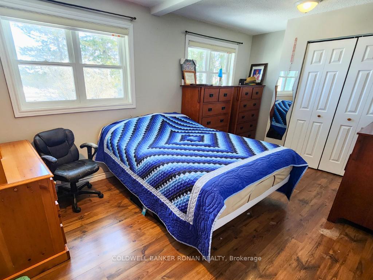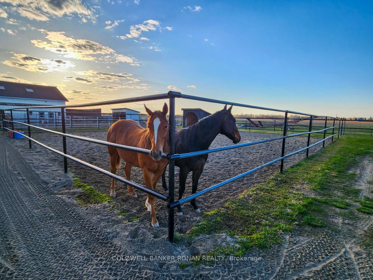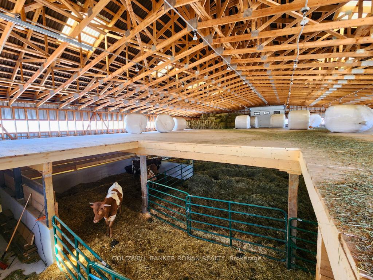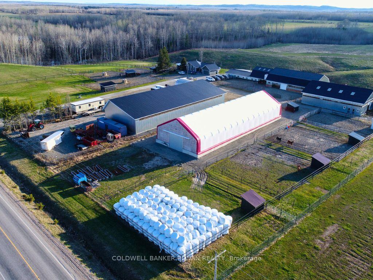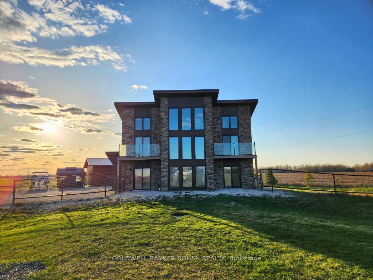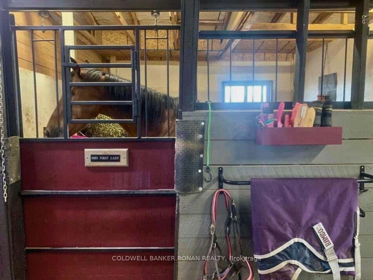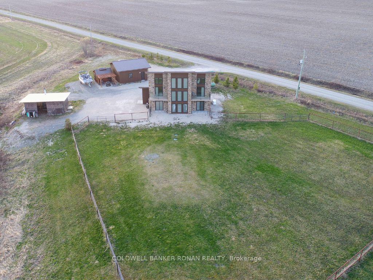$2,195,000
Available - For Sale
Listing ID: T12104761
328535 Highway 560 N/A , Charlton and Dack, P0J 1B0, Timiskaming
| 80-acre farm boasting two executive farm residences. The majority of the land is efficiently tile drained, complemented by modern farm infrastructure including a 50x100 ft machine storage/shop, a versatile 50x150 ft riding arena or storage building, a spacious 50x80 ft cattle barn, and a 15-stall insulated horse barn featuring ample stalls, a wash stall, exercise area, and more. This operation is truly exceptional. Don't miss the opportunity to explore it! A quick closing option is available. The main house features 2+1 bedrooms, generously sized principal rooms, and a finished walkout basement. The second home, constructed in 2016, is a charming two-story offering 2 bedrooms and 2 baths. |
| Price | $2,195,000 |
| Taxes: | $8800.00 |
| Occupancy: | Owner |
| Address: | 328535 Highway 560 N/A , Charlton and Dack, P0J 1B0, Timiskaming |
| Acreage: | 50-99.99 |
| Directions/Cross Streets: | Corner of Campbells Rd |
| Rooms: | 7 |
| Rooms +: | 3 |
| Bedrooms: | 2 |
| Bedrooms +: | 1 |
| Family Room: | F |
| Basement: | Partially Fi, Walk-Out |
| Level/Floor | Room | Length(ft) | Width(ft) | Descriptions | |
| Room 1 | Main | Foyer | 7.02 | 10.99 | |
| Room 2 | Main | Kitchen | 15.02 | 19.06 | |
| Room 3 | Main | Living Ro | 31 | 19.02 | Combined w/Dining |
| Room 4 | Main | Office | 6.04 | 11.02 | |
| Room 5 | Main | Primary B | 14.1 | 12.04 | |
| Room 6 | Main | Bedroom | 17.02 | 9.09 | |
| Room 7 | Main | Laundry | 10.99 | 6.07 | |
| Room 8 | Lower | Family Ro | 13.78 | 11.02 | |
| Room 9 | Lower | Utility R | 21.88 | 7.97 | |
| Room 10 | Lower | Bedroom | 16.01 | 12.1 |
| Washroom Type | No. of Pieces | Level |
| Washroom Type 1 | 4 | Main |
| Washroom Type 2 | 3 | Lower |
| Washroom Type 3 | 0 | |
| Washroom Type 4 | 0 | |
| Washroom Type 5 | 0 |
| Total Area: | 0.00 |
| Property Type: | Detached |
| Style: | Bungalow |
| Exterior: | Vinyl Siding |
| Garage Type: | Detached |
| (Parking/)Drive: | Private |
| Drive Parking Spaces: | 20 |
| Park #1 | |
| Parking Type: | Private |
| Park #2 | |
| Parking Type: | Private |
| Pool: | None |
| Approximatly Square Footage: | 2500-3000 |
| CAC Included: | N |
| Water Included: | N |
| Cabel TV Included: | N |
| Common Elements Included: | N |
| Heat Included: | N |
| Parking Included: | N |
| Condo Tax Included: | N |
| Building Insurance Included: | N |
| Fireplace/Stove: | N |
| Heat Type: | Other |
| Central Air Conditioning: | Wall Unit(s |
| Central Vac: | Y |
| Laundry Level: | Syste |
| Ensuite Laundry: | F |
| Sewers: | Septic |
| Water: | Drilled W |
| Water Supply Types: | Drilled Well |
| Utilities-Hydro: | Y |
$
%
Years
This calculator is for demonstration purposes only. Always consult a professional
financial advisor before making personal financial decisions.
| Although the information displayed is believed to be accurate, no warranties or representations are made of any kind. |
| COLDWELL BANKER RONAN REALTY |
|
|

Paul Sanghera
Sales Representative
Dir:
416.877.3047
Bus:
905-272-5000
Fax:
905-270-0047
| Book Showing | Email a Friend |
Jump To:
At a Glance:
| Type: | Freehold - Detached |
| Area: | Timiskaming |
| Municipality: | Charlton and Dack |
| Neighbourhood: | Dufferin Grove |
| Style: | Bungalow |
| Tax: | $8,800 |
| Beds: | 2+1 |
| Baths: | 2 |
| Fireplace: | N |
| Pool: | None |
Locatin Map:
Payment Calculator:

