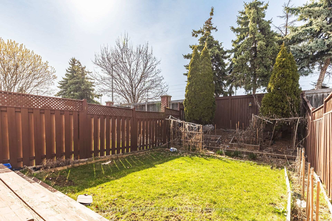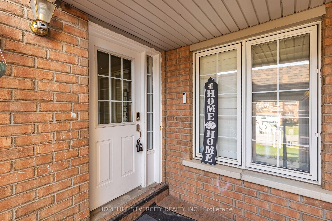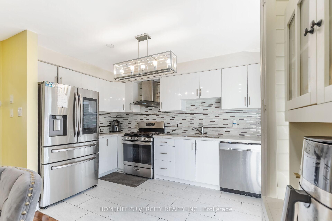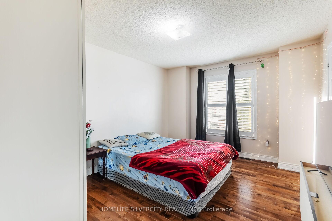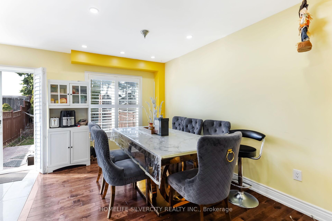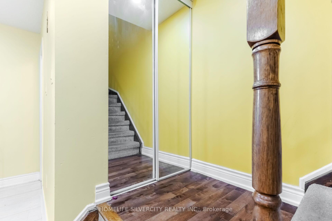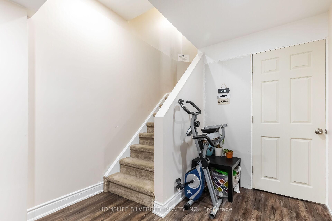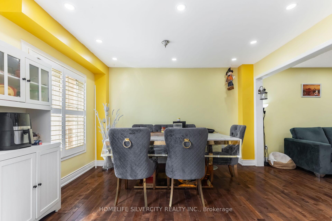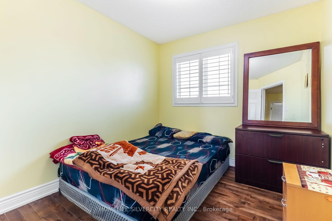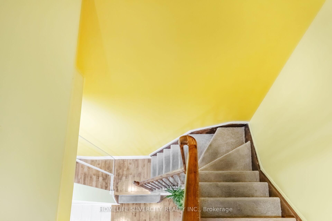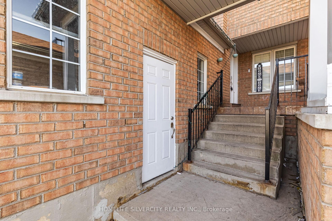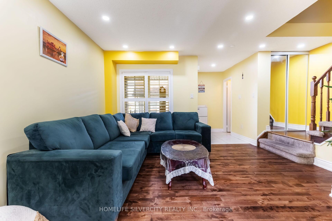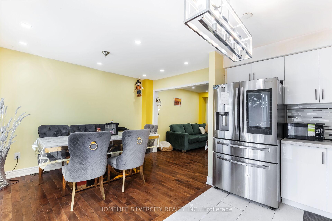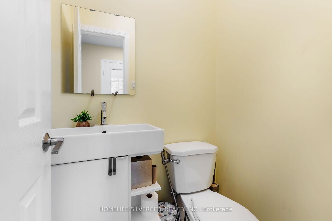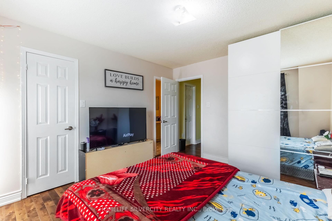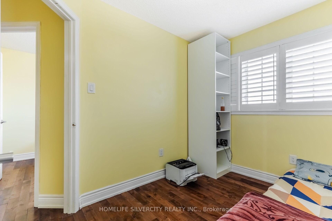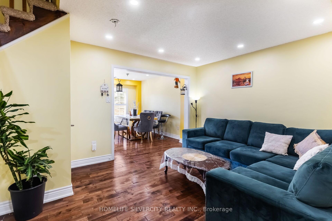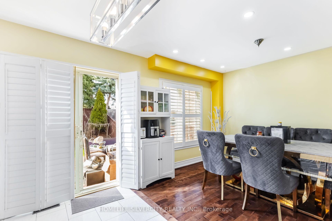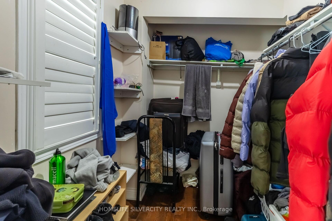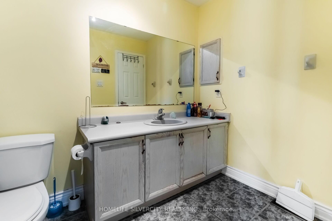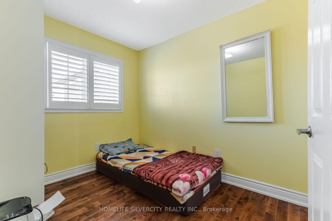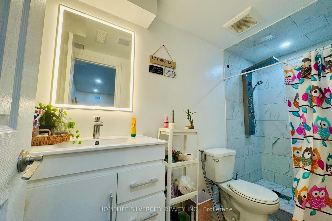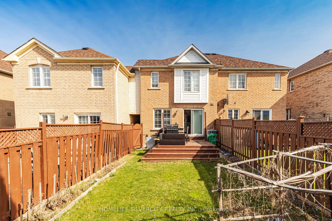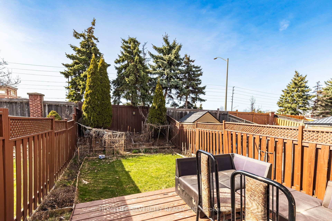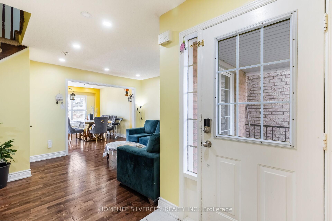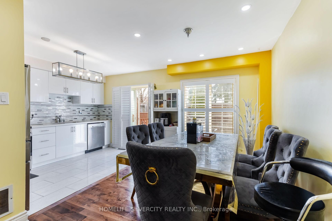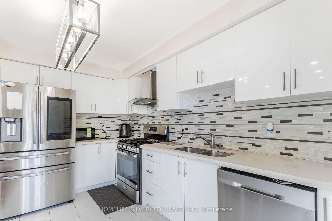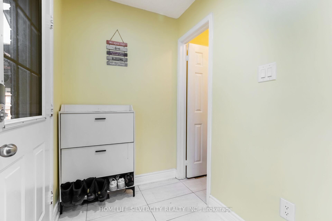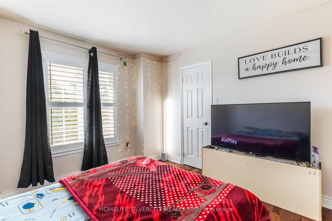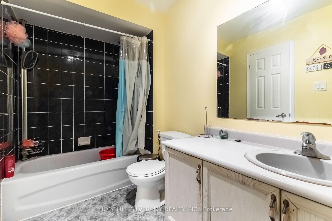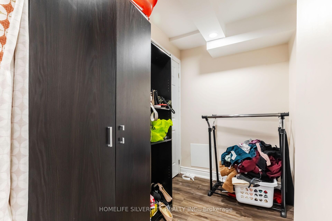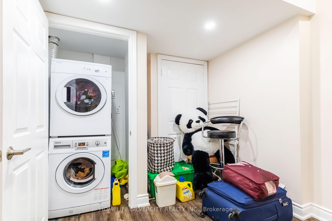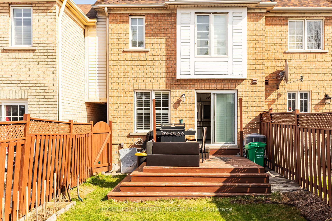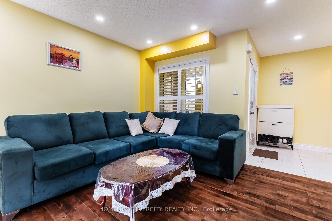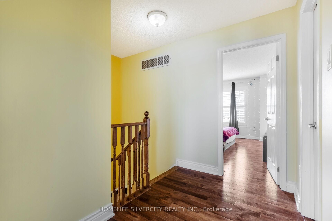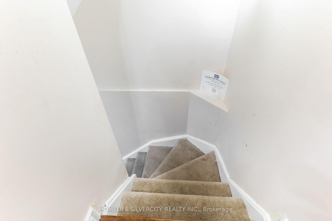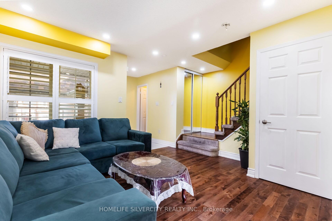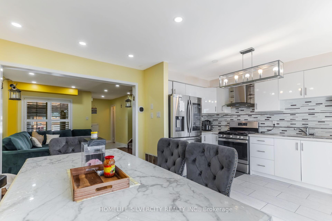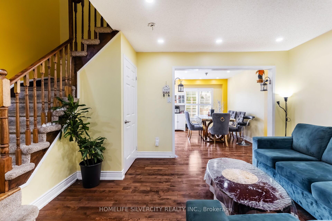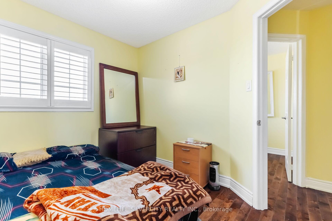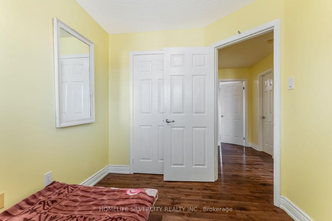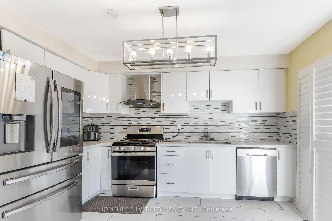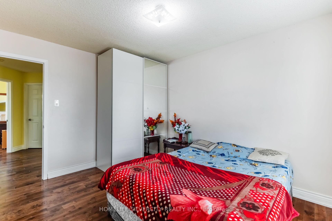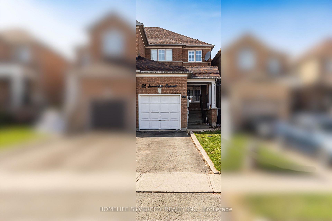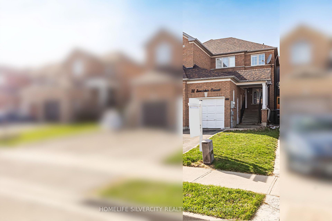$855,000
Available - For Sale
Listing ID: W12104758
32 Summerdale Cres , Brampton, L6X 4V8, Peel
| Location! Location! Location! Beautifully maintained and move-in ready, this home is perfect for first-time buyers looking for comfort, style, and a prime location just minutes from Mount Pleasant GO Station and close to schools, parks, shopping, and more. Featuring hardwood floors and California shutters throughout, a custom high-gloss kitchen with top-of-the-line smart appliances including a Samsung Smart Hub fridge, and a renovated main floor powder room, this home is designed to impress. The professionally finished basement offers waterproof flooring, a full bathroom with LED mirror and wall-mounted vanity ideal for extra living space or a cozy retreat. The master bedroom includes a semi-ensuite, adding even more convenience. Dont miss this opportunity to own a beautiful home in a vibrant, growing neighborhood! |
| Price | $855,000 |
| Taxes: | $4051.00 |
| Occupancy: | Tenant |
| Address: | 32 Summerdale Cres , Brampton, L6X 4V8, Peel |
| Directions/Cross Streets: | Bovaird & Chinguacousy |
| Rooms: | 8 |
| Bedrooms: | 3 |
| Bedrooms +: | 1 |
| Family Room: | F |
| Basement: | Finished |
| Level/Floor | Room | Length(ft) | Width(ft) | Descriptions | |
| Room 1 | Ground | Living Ro | 20.3 | 26.14 | Combined w/Dining, Hardwood Floor |
| Room 2 | Ground | Dining Ro | 20.3 | 26.14 | Combined w/Living, California Shutters |
| Room 3 | Ground | Kitchen | 8 | 12.66 | Porcelain Floor, W/O To Deck |
| Room 4 | Second | Primary B | 13.74 | 18.7 | Walk-In Closet(s), Hardwood Floor, California Shutters |
| Room 5 | Second | Bedroom 2 | 8.66 | 10 | Walk-In Closet(s), Hardwood Floor, California Shutters |
| Room 6 | Second | Bedroom 3 | 8 | 10 | Hardwood Floor, California Shutters |
| Washroom Type | No. of Pieces | Level |
| Washroom Type 1 | 2 | Main |
| Washroom Type 2 | 4 | Second |
| Washroom Type 3 | 3 | Basement |
| Washroom Type 4 | 0 | |
| Washroom Type 5 | 0 |
| Total Area: | 0.00 |
| Property Type: | Semi-Detached |
| Style: | 2-Storey |
| Exterior: | Brick |
| Garage Type: | Attached |
| (Parking/)Drive: | Available |
| Drive Parking Spaces: | 2 |
| Park #1 | |
| Parking Type: | Available |
| Park #2 | |
| Parking Type: | Available |
| Pool: | None |
| Approximatly Square Footage: | 1100-1500 |
| CAC Included: | N |
| Water Included: | N |
| Cabel TV Included: | N |
| Common Elements Included: | N |
| Heat Included: | N |
| Parking Included: | N |
| Condo Tax Included: | N |
| Building Insurance Included: | N |
| Fireplace/Stove: | N |
| Heat Type: | Forced Air |
| Central Air Conditioning: | Central Air |
| Central Vac: | N |
| Laundry Level: | Syste |
| Ensuite Laundry: | F |
| Sewers: | Sewer |
$
%
Years
This calculator is for demonstration purposes only. Always consult a professional
financial advisor before making personal financial decisions.
| Although the information displayed is believed to be accurate, no warranties or representations are made of any kind. |
| HOMELIFE SILVERCITY REALTY INC. |
|
|

Paul Sanghera
Sales Representative
Dir:
416.877.3047
Bus:
905-272-5000
Fax:
905-270-0047
| Virtual Tour | Book Showing | Email a Friend |
Jump To:
At a Glance:
| Type: | Freehold - Semi-Detached |
| Area: | Peel |
| Municipality: | Brampton |
| Neighbourhood: | Fletcher's Meadow |
| Style: | 2-Storey |
| Tax: | $4,051 |
| Beds: | 3+1 |
| Baths: | 3 |
| Fireplace: | N |
| Pool: | None |
Locatin Map:
Payment Calculator:


