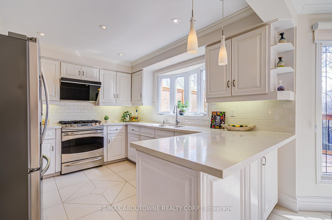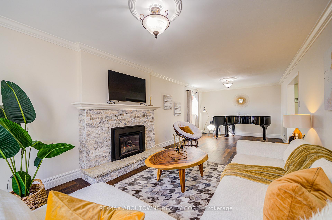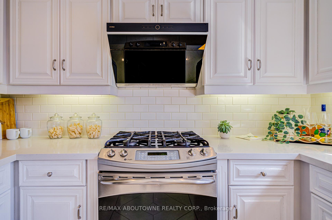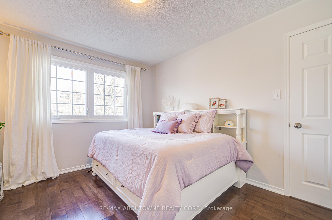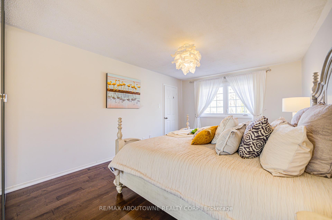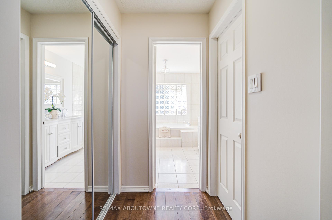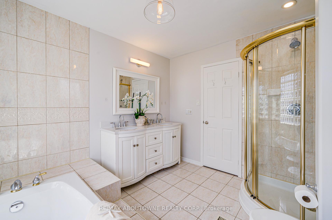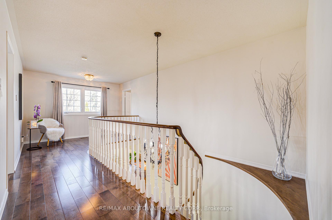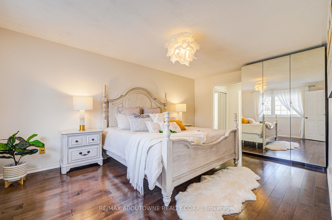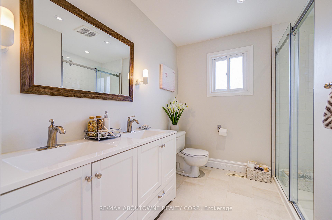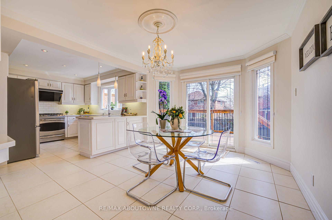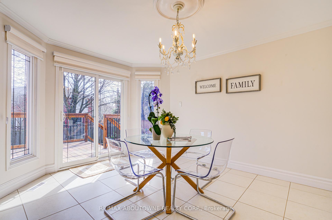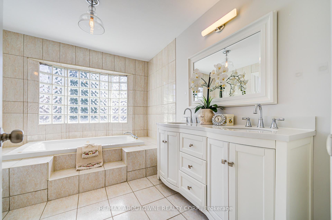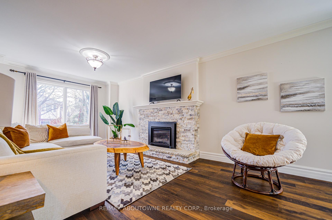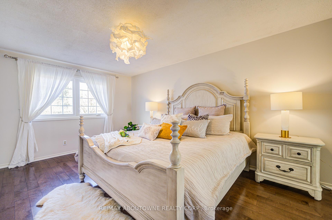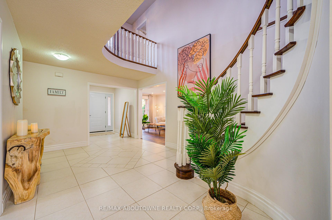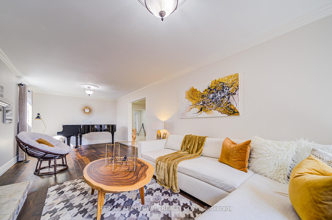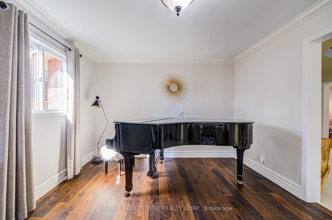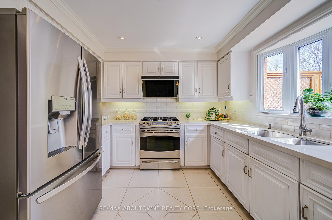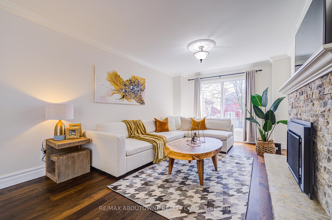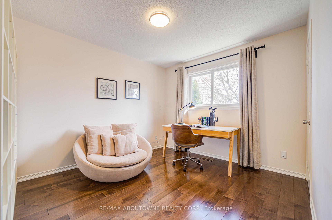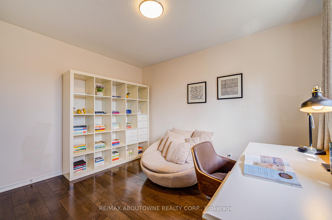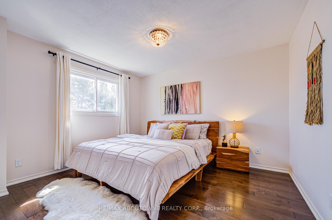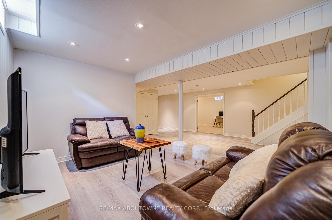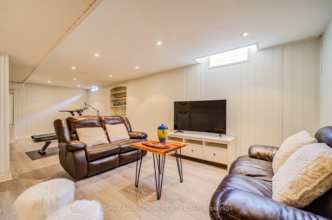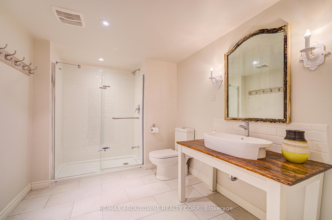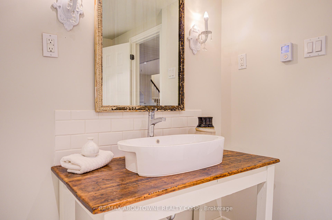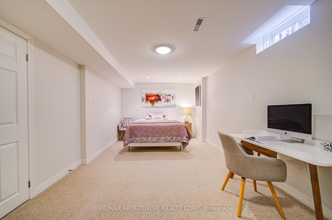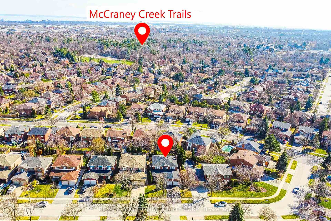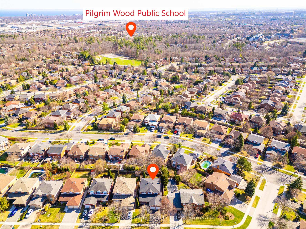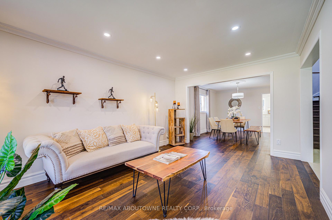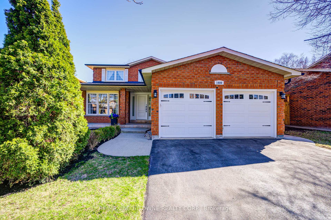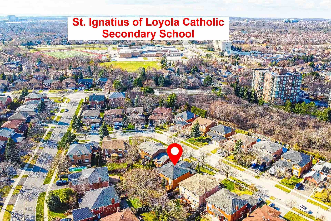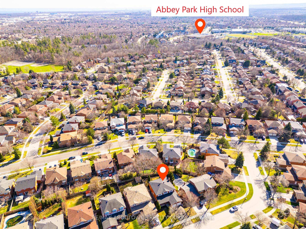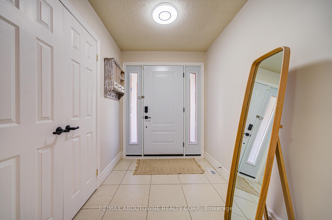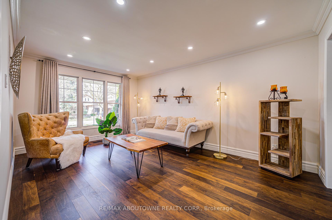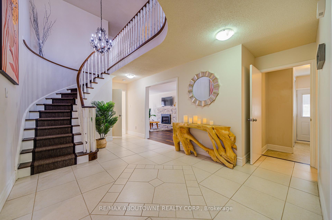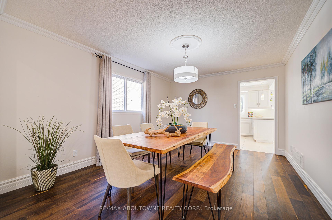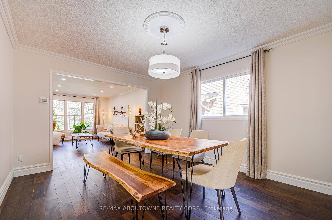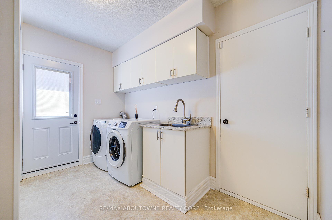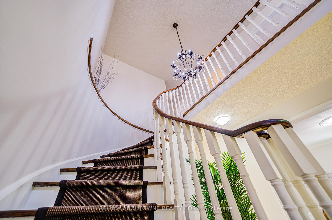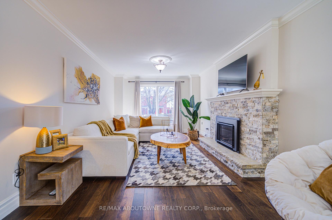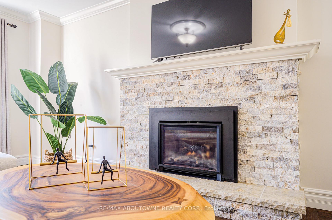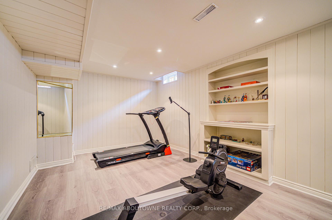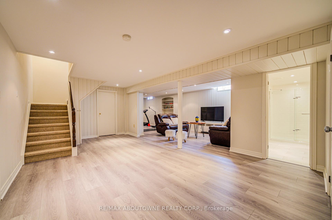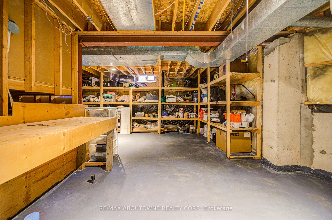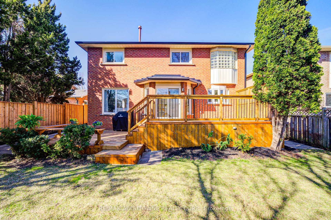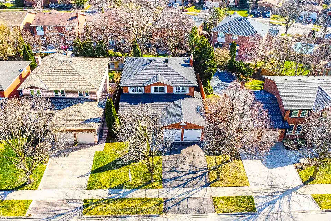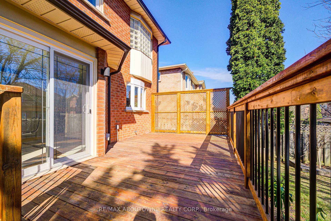$1,948,000
Available - For Sale
Listing ID: W12081435
1400 Greendale Terr , Oakville, L6M 1W6, Halton
| Welcome to this stunning, fully renovated detached home, top to bottom! Just steps away from Abbey Park High School and Pilgrim Wood Public School, this beautiful residence offers 4+1 bedrooms and 4 bathrooms in an open-concept layout, with professionally landscaped front and backyards.The replaced garage door and new front entrance lead you into a thoughtfully upgraded interior. Throughout the home, you'll find hardwood flooring, crown molding, and pot lights that add elegance and warmth to the house. The living room features a large picture window overlooking the manicured front garden, while the formal dining room offers an elegant space for entertaining, enhanced by upgraded lighting. The spacious family room with a cozy gas fireplace provides the perfect place to relax and unwind.The modern, upgraded kitchen boasts quartz countertops, backsplash, top-of-the-line stainless steel appliances, and a bright breakfast area. A main-floor laundry room with direct garage access adds everyday convenience.A stunning curved wood staircase leads to the second level, where the primary suite impresses with his-and-hers closets and a luxurious 5-piece ensuite featuring an upgraded double quartz vanity, a soaking tub, and a separate stand-up shower.Three additional spacious bedroom search with large windows and ample closet space share a beautifully appointed 4-piece Full bathroom.The finished lower level expands your living space with a cozy recreation room, new flooring, a fifth bedroom, and an upgraded 3-piece bathroom complete with heated floors, a walk-in shower, and a custom vanity perfect for guests or extended family.Step outside to your private, landscaped backyard, a true outdoor retreat featuring a newly finished large wooden deck, ideal for summer relaxation and entertaining.A true gem in Glen Abbey Don't miss your chance to call this exceptional home your own! |
| Price | $1,948,000 |
| Taxes: | $7958.00 |
| Occupancy: | Owner |
| Address: | 1400 Greendale Terr , Oakville, L6M 1W6, Halton |
| Directions/Cross Streets: | Upper Middle Rd W/Third Line |
| Rooms: | 11 |
| Bedrooms: | 4 |
| Bedrooms +: | 1 |
| Family Room: | T |
| Basement: | Finished |
| Level/Floor | Room | Length(ft) | Width(ft) | Descriptions | |
| Room 1 | Main | Living Ro | 16.5 | 11.51 | Open Concept, Hardwood Floor, Overlooks Dining |
| Room 2 | Main | Dining Ro | 14.66 | 11.68 | Open Concept, Hardwood Floor, Overlooks Living |
| Room 3 | Main | Kitchen | 22.63 | 12.6 | Open Concept, Stainless Steel Appl, Quartz Counter |
| Room 4 | Main | Breakfast | 10.92 | 13.94 | Open Concept, Combined w/Kitchen, W/O To Patio |
| Room 5 | Main | Family Ro | 28.34 | 11.41 | Hardwood Floor, Open Concept, Fireplace |
| Room 6 | Second | Primary B | 17.48 | 11.58 | 5 Pc Ensuite, Hardwood Floor, Mirrored Closet |
| Room 7 | Second | Bedroom 2 | 12.4 | 11.15 | Hardwood Floor, Large Window, Closet |
| Room 8 | Second | Bedroom 3 | 12.66 | 11.15 | Hardwood Floor, Large Window, Closet |
| Room 9 | Second | Bedroom 4 | 11.58 | 10.23 | Hardwood Floor, Large Window, Closet |
| Room 10 | Basement | Bedroom 5 | 22.96 | 19.02 | Window, Closet |
| Room 11 | Basement | Recreatio | 21.58 | 10.92 | Laminate, Window |
| Washroom Type | No. of Pieces | Level |
| Washroom Type 1 | 2 | Main |
| Washroom Type 2 | 5 | Second |
| Washroom Type 3 | 4 | Second |
| Washroom Type 4 | 3 | Basement |
| Washroom Type 5 | 0 |
| Total Area: | 0.00 |
| Property Type: | Detached |
| Style: | 2-Storey |
| Exterior: | Brick |
| Garage Type: | Attached |
| Drive Parking Spaces: | 2 |
| Pool: | None |
| Approximatly Square Footage: | 2500-3000 |
| CAC Included: | N |
| Water Included: | N |
| Cabel TV Included: | N |
| Common Elements Included: | N |
| Heat Included: | N |
| Parking Included: | N |
| Condo Tax Included: | N |
| Building Insurance Included: | N |
| Fireplace/Stove: | Y |
| Heat Type: | Forced Air |
| Central Air Conditioning: | Central Air |
| Central Vac: | Y |
| Laundry Level: | Syste |
| Ensuite Laundry: | F |
| Sewers: | Sewer |
$
%
Years
This calculator is for demonstration purposes only. Always consult a professional
financial advisor before making personal financial decisions.
| Although the information displayed is believed to be accurate, no warranties or representations are made of any kind. |
| RE/MAX ABOUTOWNE REALTY CORP. |
|
|

Paul Sanghera
Sales Representative
Dir:
416.877.3047
Bus:
905-272-5000
Fax:
905-270-0047
| Virtual Tour | Book Showing | Email a Friend |
Jump To:
At a Glance:
| Type: | Freehold - Detached |
| Area: | Halton |
| Municipality: | Oakville |
| Neighbourhood: | 1007 - GA Glen Abbey |
| Style: | 2-Storey |
| Tax: | $7,958 |
| Beds: | 4+1 |
| Baths: | 4 |
| Fireplace: | Y |
| Pool: | None |
Locatin Map:
Payment Calculator:

