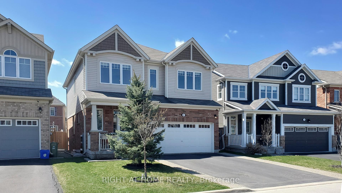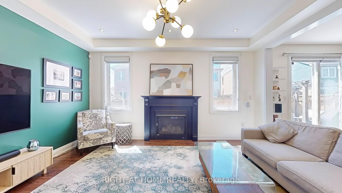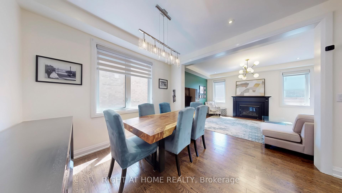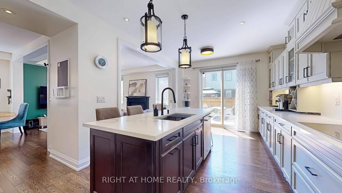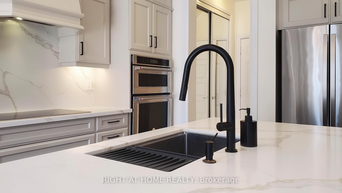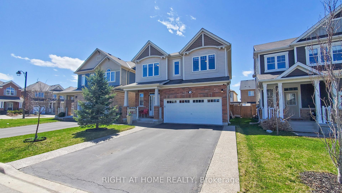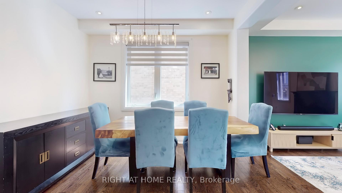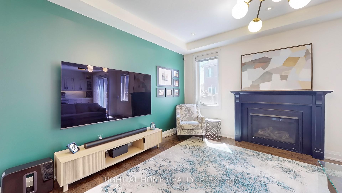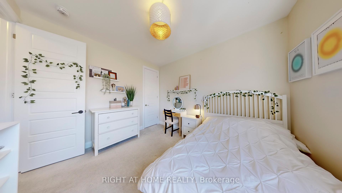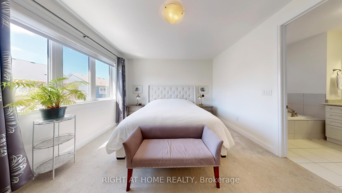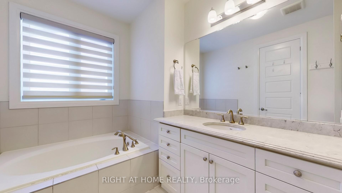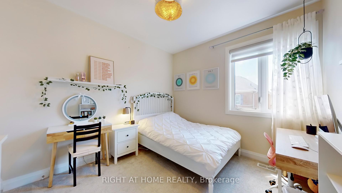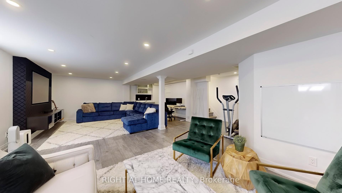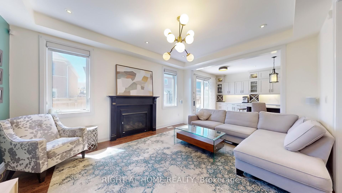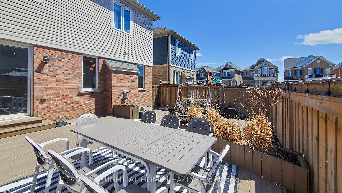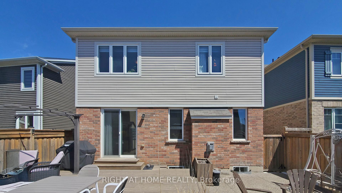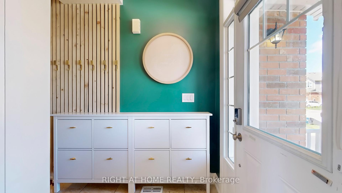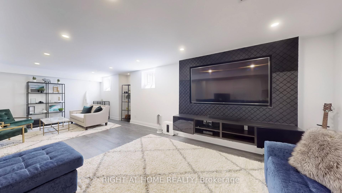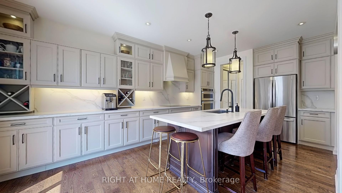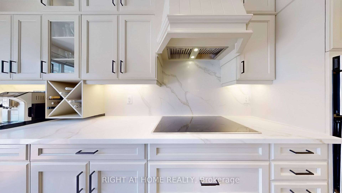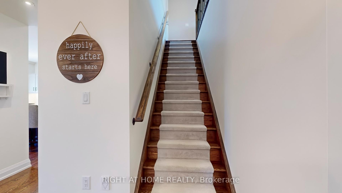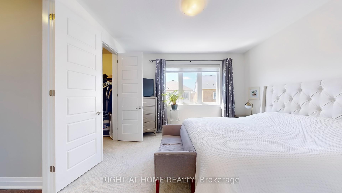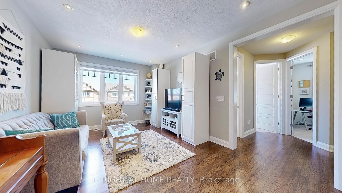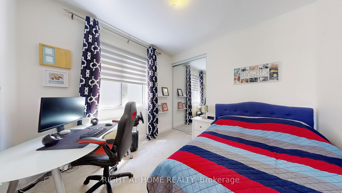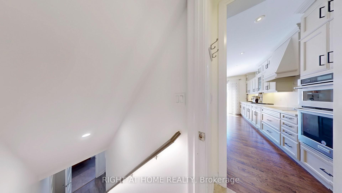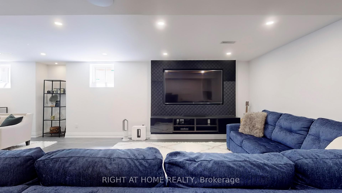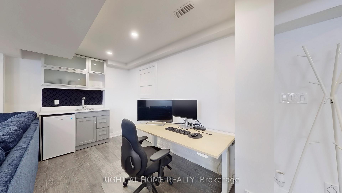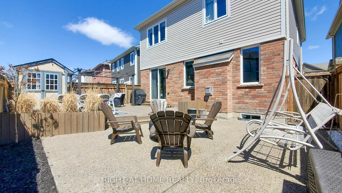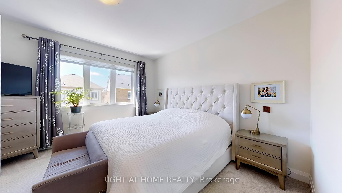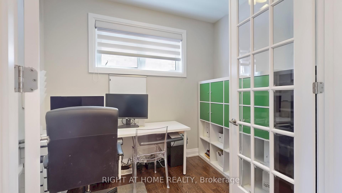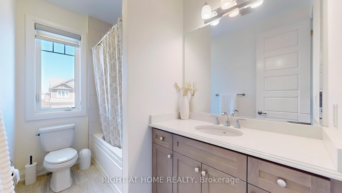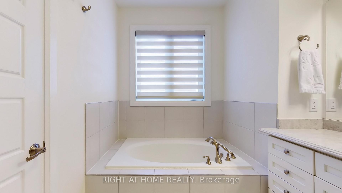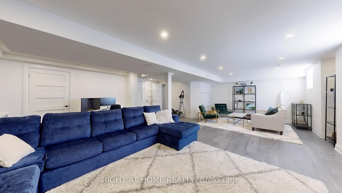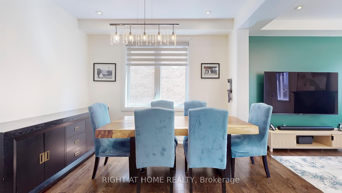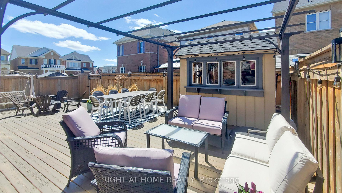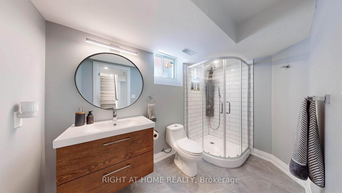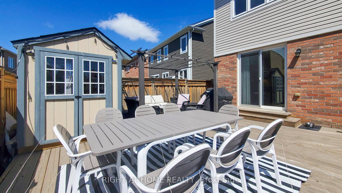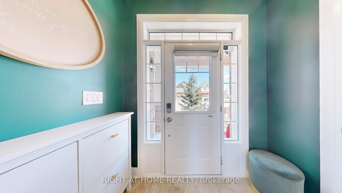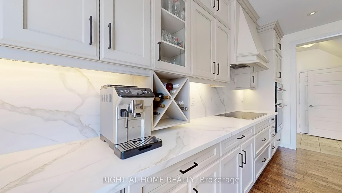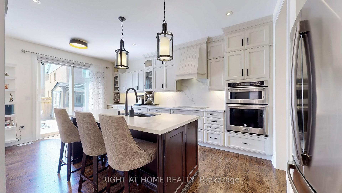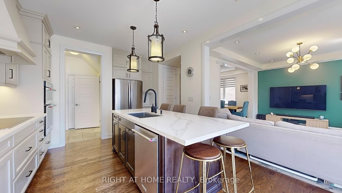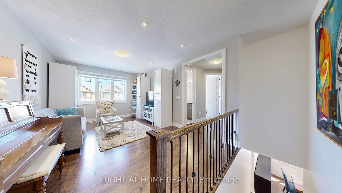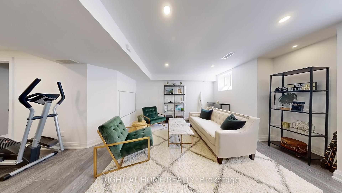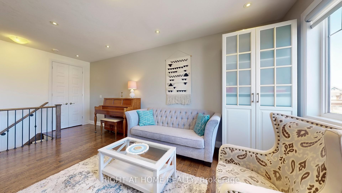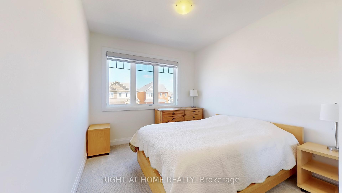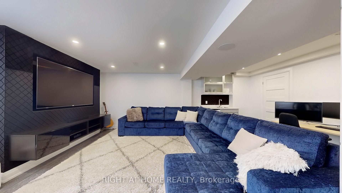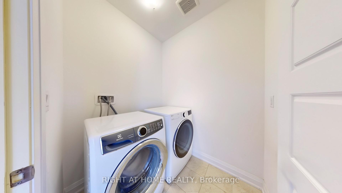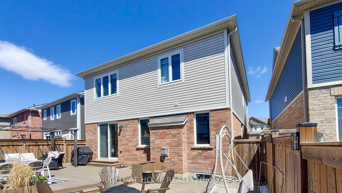$1,299,000
Available - For Sale
Listing ID: X12099432
9 Bastia Stre , Hamilton, L8B 1V3, Hamilton
| Welcome to this exceptional Mattamy home in Waterdown's coveted Cranberry Hill! From the charming covered porch and meticulously kept garden to the spacious double garage, curb appeal abounds. Inside, discover a bright, thoughtfully-designed open-concept main floor with soaring 9-foot ceilings and abundant natural light. The inviting living room, featuring ambient lighting and a stunning gas fireplace, creates a warm ambiance and true family-friendly living. Not to be outdone, the gorgeous kitchen shines as a true focal point! Imagine entertaining in this space which boasts upgraded cabinetry, stainless steel appliances, a chic quartz backsplash/countertop, and a stunning large central island. The cupboard space is unmatched and the vibe is Pinterest-worthy. Step out through double glass doors to a sunny backyard paradise with an oversized custom deck, a relaxing gazebo, and a fantastic outdoor entertainment shed ideal for family fun and hosting. A convenient powder room, a versatile office/flex room with double glass doors, ample closets, and garage access complete this level. Ascent to the second floor and find an additional spacious + bright family space (9' ceilings on this level too!), a serene master retreat with a walk-in closet and a luxurious 4-piece ensuite with a glass shower. Three additional spacious bedrooms and a well-appointed 4-piece main bathroom, plus a practical laundry room, offer comfort and convenience. The lower level has been completely renovated offering a comfortable and versatile living space that includes a convenient washroom, a fantastic TV area perfect for movie nights and relaxation, and a flexible space ideal for a home office, gym, or playroom. With its perfect blend of small-town charm and convenient access to every urban amenity/seamless access to highways and GO Transit, Waterdown offers an exceptional quality of life, making this home not just a residence, but a gateway to a truly fulfilling family lifestyle and memories. |
| Price | $1,299,000 |
| Taxes: | $7266.29 |
| Assessment Year: | 2025 |
| Occupancy: | Owner |
| Address: | 9 Bastia Stre , Hamilton, L8B 1V3, Hamilton |
| Acreage: | < .50 |
| Directions/Cross Streets: | Dundas St E + Spring Creek Dr |
| Rooms: | 10 |
| Rooms +: | 2 |
| Bedrooms: | 4 |
| Bedrooms +: | 0 |
| Family Room: | T |
| Basement: | Finished |
| Level/Floor | Room | Length(ft) | Width(ft) | Descriptions | |
| Room 1 | Main | Living Ro | 16.33 | 13.09 | Pot Lights, Fireplace |
| Room 2 | Main | Dining Ro | 13.15 | 11.15 | Large Window, Open Concept |
| Room 3 | Main | Kitchen | 15.74 | 21.16 | Centre Island, B/I Stove, Quartz Counter |
| Room 4 | Main | Den | 6.82 | 10.23 | Double Doors, Large Window |
| Room 5 | Second | Family Ro | 12.66 | 18.07 | Large Window, Pot Lights |
| Room 6 | Second | Primary B | 13.68 | 13.58 | 4 Pc Ensuite, Walk-In Closet(s), Large Window |
| Room 7 | Second | Bedroom 2 | 10.43 | 12.17 | Closet |
| Room 8 | Second | Bedroom 3 | 10.43 | 10.43 | Closet |
| Room 9 | Second | Bedroom 4 | 10.17 | 13.91 | Large Closet |
| Room 10 | Basement | Recreatio | 28.5 | 26.17 | Large Window, 3 Pc Bath, B/I Bar |
| Room 11 | Basement | Utility R | 10.07 | 18.24 |
| Washroom Type | No. of Pieces | Level |
| Washroom Type 1 | 4 | Second |
| Washroom Type 2 | 2 | Main |
| Washroom Type 3 | 3 | Basement |
| Washroom Type 4 | 0 | |
| Washroom Type 5 | 0 |
| Total Area: | 0.00 |
| Approximatly Age: | 6-15 |
| Property Type: | Detached |
| Style: | 2-Storey |
| Exterior: | Brick, Vinyl Siding |
| Garage Type: | Built-In |
| (Parking/)Drive: | Private |
| Drive Parking Spaces: | 2 |
| Park #1 | |
| Parking Type: | Private |
| Park #2 | |
| Parking Type: | Private |
| Pool: | None |
| Other Structures: | Fence - Full, |
| Approximatly Age: | 6-15 |
| Approximatly Square Footage: | 2000-2500 |
| CAC Included: | N |
| Water Included: | N |
| Cabel TV Included: | N |
| Common Elements Included: | N |
| Heat Included: | N |
| Parking Included: | N |
| Condo Tax Included: | N |
| Building Insurance Included: | N |
| Fireplace/Stove: | Y |
| Heat Type: | Forced Air |
| Central Air Conditioning: | Central Air |
| Central Vac: | Y |
| Laundry Level: | Syste |
| Ensuite Laundry: | F |
| Sewers: | Sewer |
| Utilities-Cable: | Y |
| Utilities-Hydro: | Y |
$
%
Years
This calculator is for demonstration purposes only. Always consult a professional
financial advisor before making personal financial decisions.
| Although the information displayed is believed to be accurate, no warranties or representations are made of any kind. |
| RIGHT AT HOME REALTY |
|
|

Paul Sanghera
Sales Representative
Dir:
416.877.3047
Bus:
905-272-5000
Fax:
905-270-0047
| Virtual Tour | Book Showing | Email a Friend |
Jump To:
At a Glance:
| Type: | Freehold - Detached |
| Area: | Hamilton |
| Municipality: | Hamilton |
| Neighbourhood: | Waterdown |
| Style: | 2-Storey |
| Approximate Age: | 6-15 |
| Tax: | $7,266.29 |
| Beds: | 4 |
| Baths: | 4 |
| Fireplace: | Y |
| Pool: | None |
Locatin Map:
Payment Calculator:

