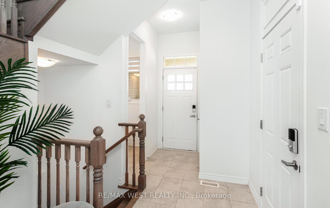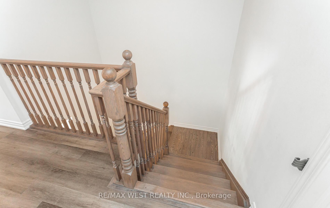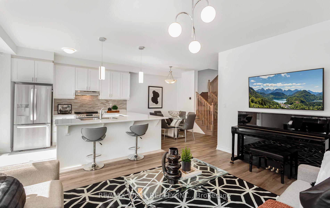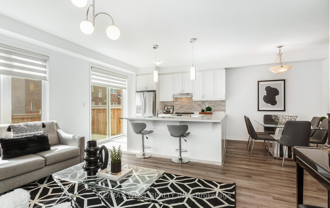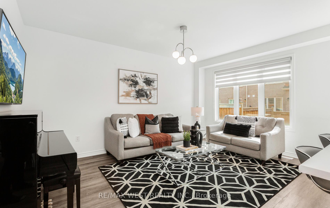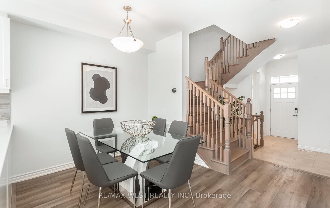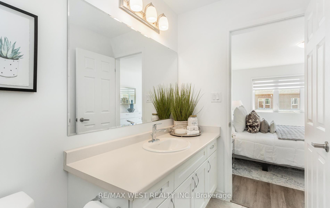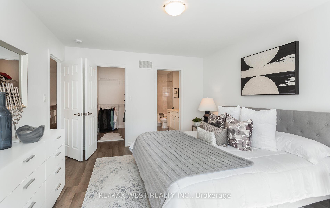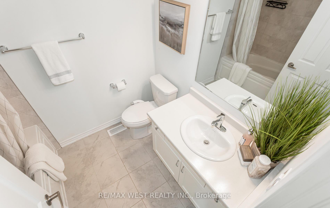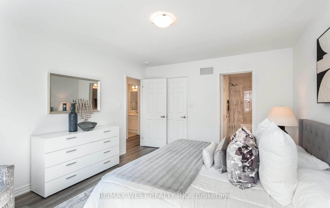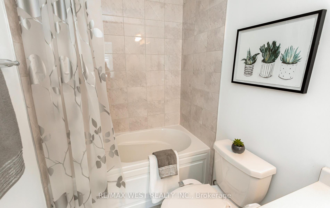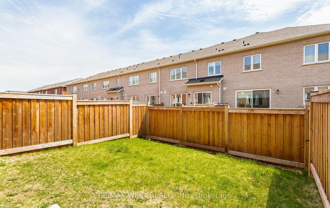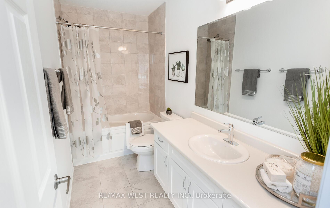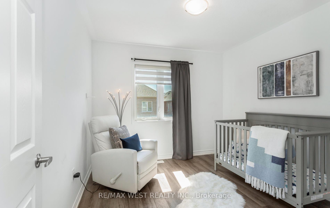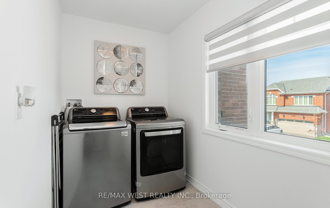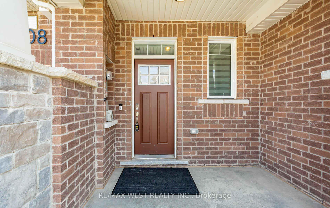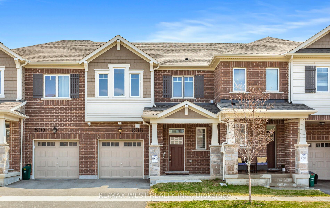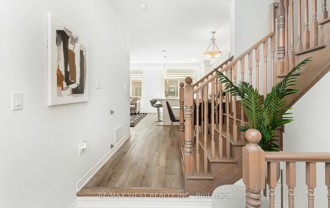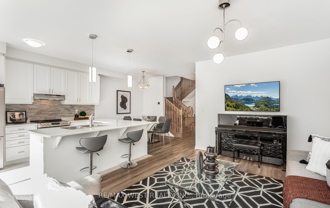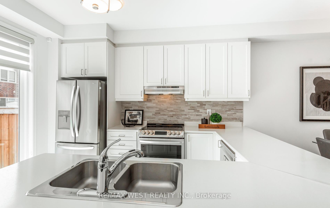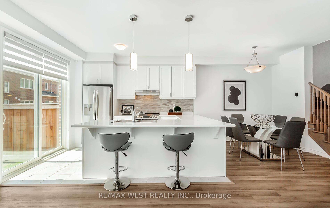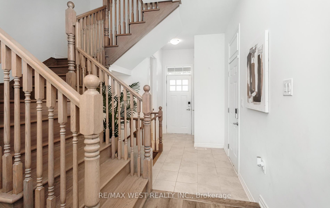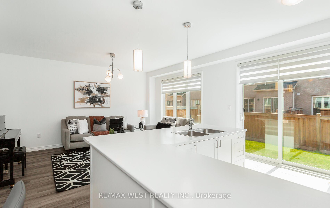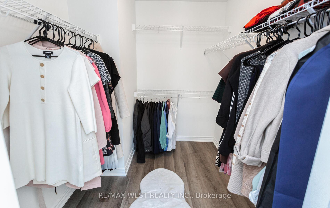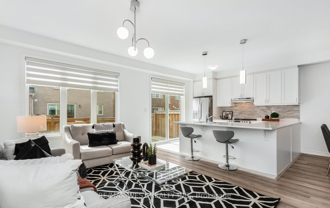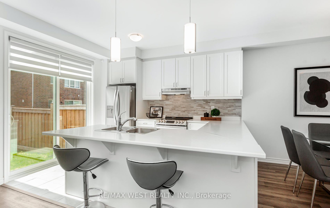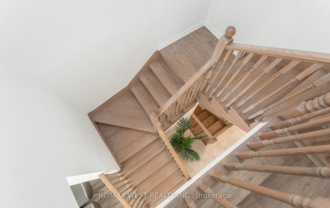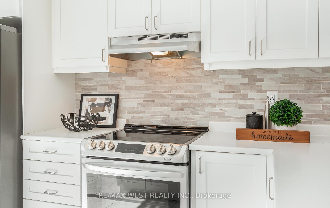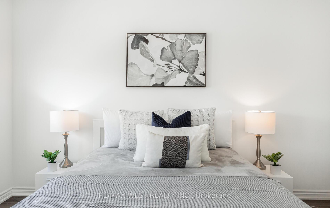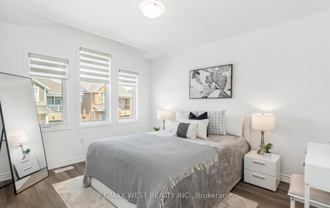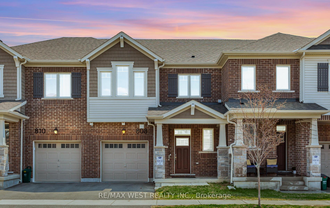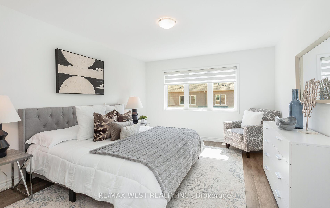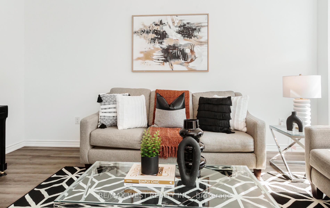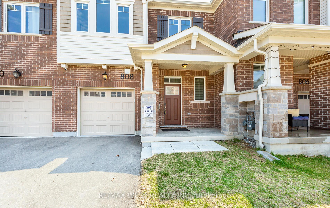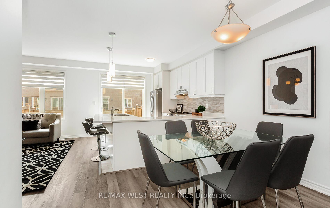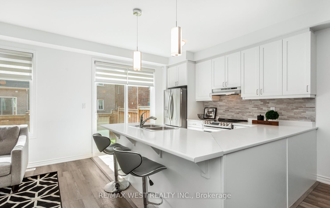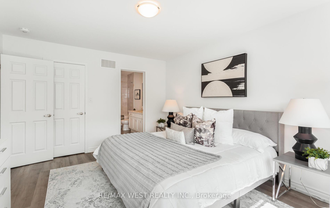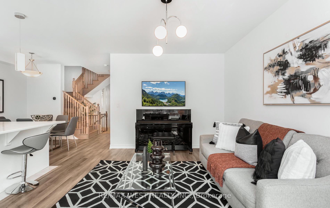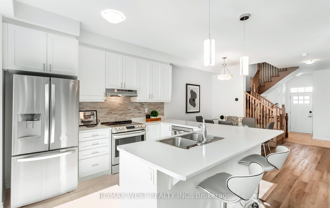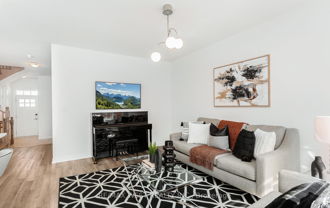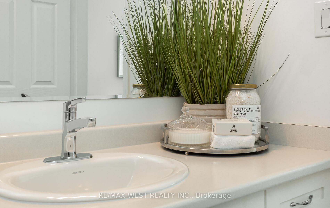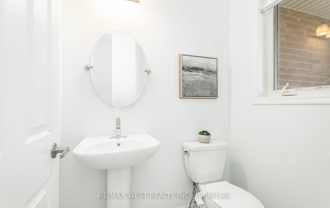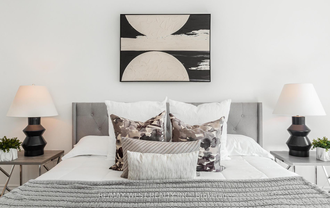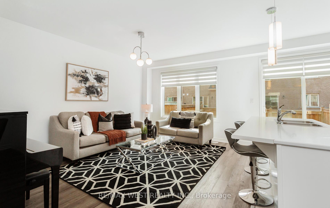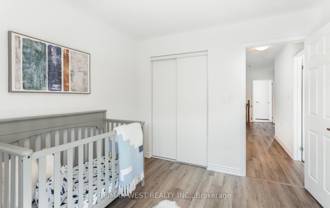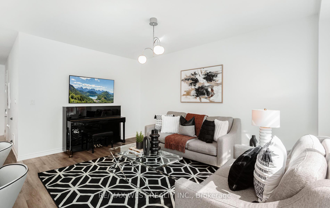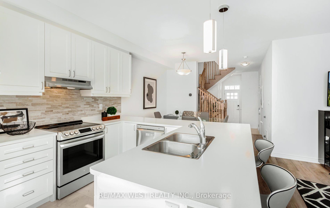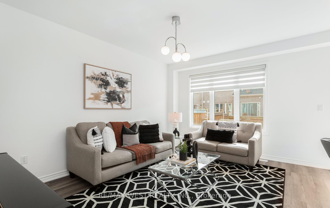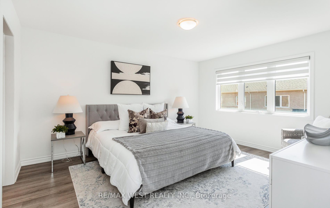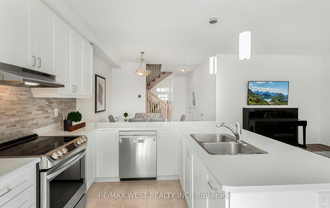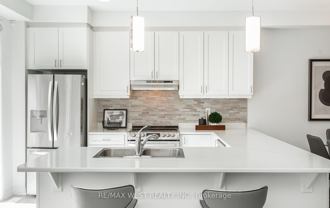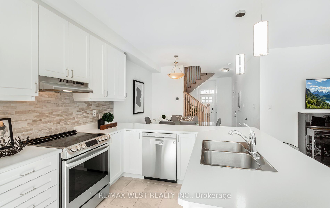$949,900
Available - For Sale
Listing ID: W12103597
808 ASPEN Terr , Milton, L9E 1S3, Halton
| Refined Living in a Stunning Mattamy Townhome. Welcome to an exceptional residence where elegance meets comfort in one of the area's most coveted family-friendly communities. This beautifully appointed Mattamy home showcases a sun-drenched open-concept main floor with soaring 9-foot ceilings, creating an airy, sophisticated ambiance throughout. The expansive Primary suite is a true retreat, featuring a spacious walk-in closet and a spa-inspired ensuite with refined finishes. Two additional generously sized bedrooms and convenient upper-level laundry offer both style and function for the modern family. The lower level presents a remarkable opportunity with an unspoiled basement, complete with deeper windows and a 3-piece rough-in. Perfect for a future media lounge, gym, or guest suite. Outside, a fully fenced backyard provides privacy and space for serene outdoor living. Located in a vibrant neighbourhood surrounded by new schools and premium amenities, this home is the epitome of contemporary luxury.Your elevated lifestyle begins here. |
| Price | $949,900 |
| Taxes: | $3319.00 |
| Occupancy: | Owner |
| Address: | 808 ASPEN Terr , Milton, L9E 1S3, Halton |
| Acreage: | < .50 |
| Directions/Cross Streets: | Thompson Rd to Whitlock |
| Rooms: | 7 |
| Rooms +: | 0 |
| Bedrooms: | 3 |
| Bedrooms +: | 0 |
| Family Room: | F |
| Basement: | Unfinished, Full |
| Level/Floor | Room | Length(ft) | Width(ft) | Descriptions | |
| Room 1 | Main | Kitchen | 10 | 9.18 | Ceramic Floor |
| Room 2 | Main | Dining Ro | 11.15 | 8.69 | Open Concept, Laminate |
| Room 3 | Main | Great Roo | 16.33 | 12.14 | W/O To Patio, Laminate, Open Concept |
| Room 4 | Second | Bedroom | 14.66 | 11.97 | 4 Pc Ensuite, Walk-In Closet(s), Laminate |
| Room 5 | Second | Bedroom 2 | 10.33 | 9.84 | Laminate |
| Room 6 | Second | Bedroom 3 | 12.3 | 10.17 | Laminate |
| Room 7 | Second | Bathroom | Ceramic Floor | ||
| Room 8 | Second | Laundry | Ceramic Floor |
| Washroom Type | No. of Pieces | Level |
| Washroom Type 1 | 2 | Main |
| Washroom Type 2 | 3 | Second |
| Washroom Type 3 | 3 | Second |
| Washroom Type 4 | 0 | |
| Washroom Type 5 | 0 |
| Total Area: | 0.00 |
| Approximatly Age: | 0-5 |
| Property Type: | Att/Row/Townhouse |
| Style: | 2-Storey |
| Exterior: | Brick |
| Garage Type: | Attached |
| (Parking/)Drive: | Private |
| Drive Parking Spaces: | 1 |
| Park #1 | |
| Parking Type: | Private |
| Park #2 | |
| Parking Type: | Private |
| Pool: | None |
| Approximatly Age: | 0-5 |
| Approximatly Square Footage: | 1500-2000 |
| CAC Included: | N |
| Water Included: | N |
| Cabel TV Included: | N |
| Common Elements Included: | N |
| Heat Included: | N |
| Parking Included: | N |
| Condo Tax Included: | N |
| Building Insurance Included: | N |
| Fireplace/Stove: | N |
| Heat Type: | Forced Air |
| Central Air Conditioning: | Central Air |
| Central Vac: | N |
| Laundry Level: | Syste |
| Ensuite Laundry: | F |
| Elevator Lift: | False |
| Sewers: | Sewer |
| Utilities-Cable: | Y |
| Utilities-Hydro: | Y |
$
%
Years
This calculator is for demonstration purposes only. Always consult a professional
financial advisor before making personal financial decisions.
| Although the information displayed is believed to be accurate, no warranties or representations are made of any kind. |
| RE/MAX WEST REALTY INC. |
|
|

Paul Sanghera
Sales Representative
Dir:
416.877.3047
Bus:
905-272-5000
Fax:
905-270-0047
| Virtual Tour | Book Showing | Email a Friend |
Jump To:
At a Glance:
| Type: | Freehold - Att/Row/Townhouse |
| Area: | Halton |
| Municipality: | Milton |
| Neighbourhood: | 1026 - CB Cobban |
| Style: | 2-Storey |
| Approximate Age: | 0-5 |
| Tax: | $3,319 |
| Beds: | 3 |
| Baths: | 3 |
| Fireplace: | N |
| Pool: | None |
Locatin Map:
Payment Calculator:

