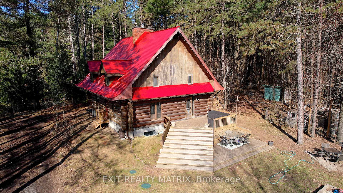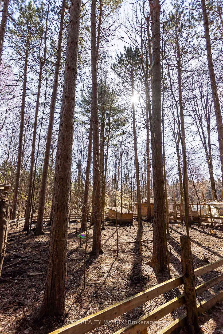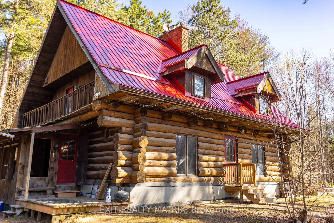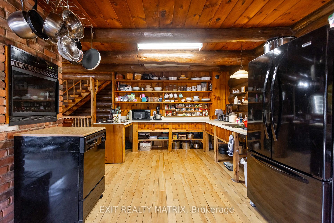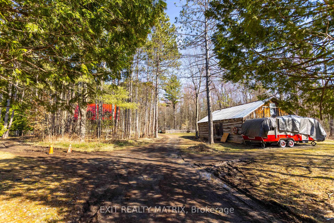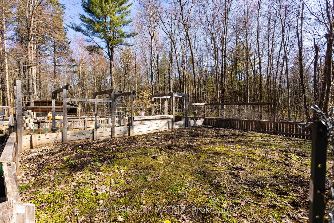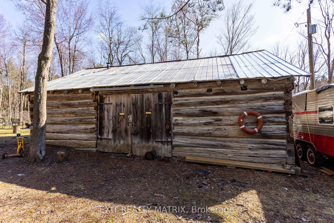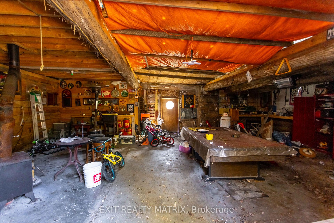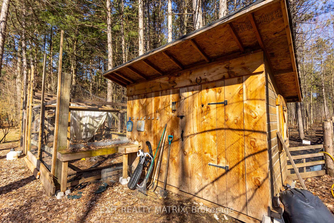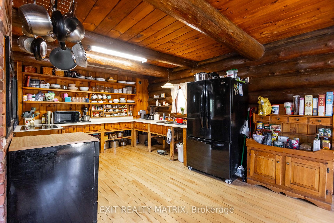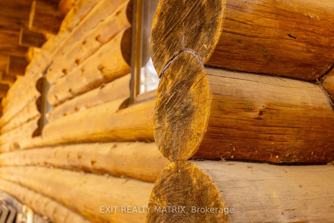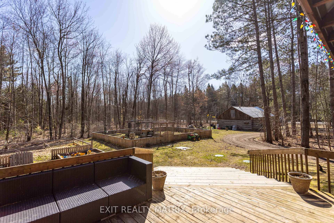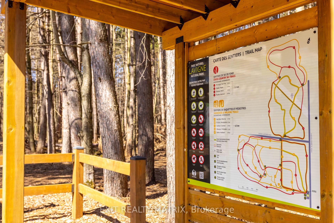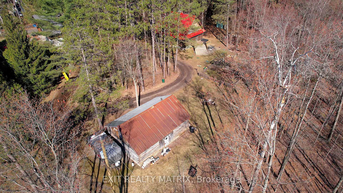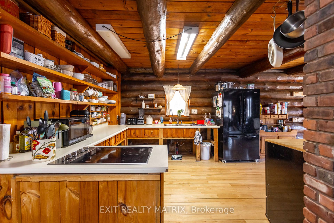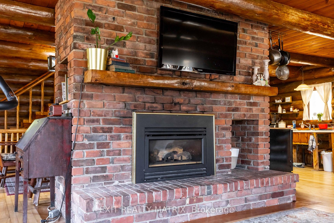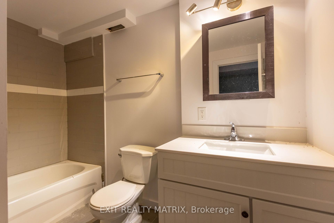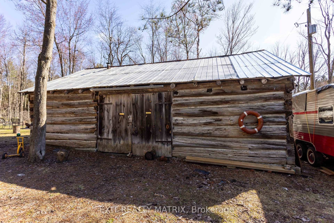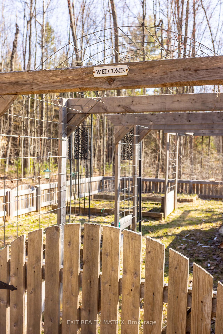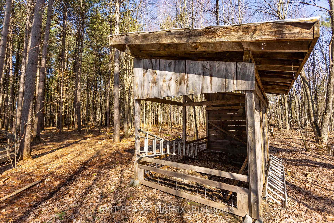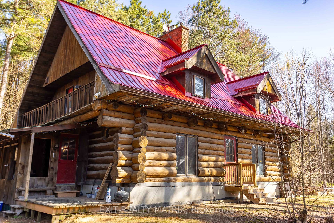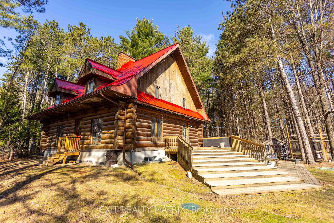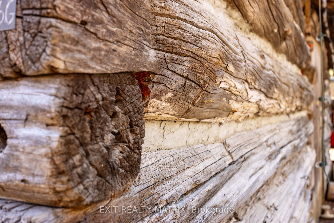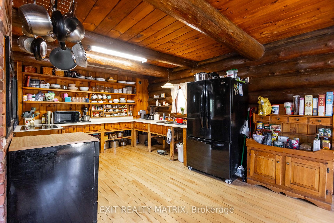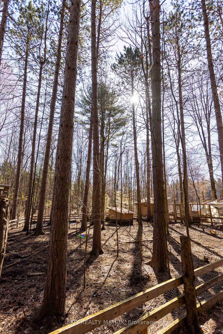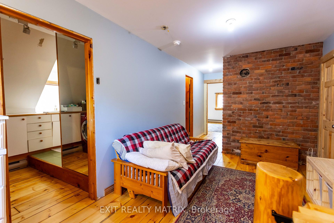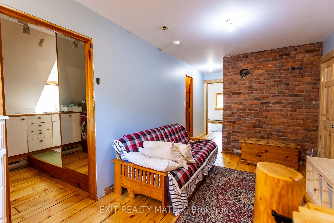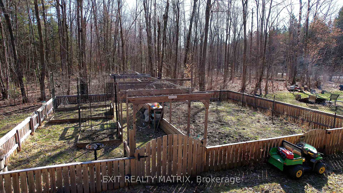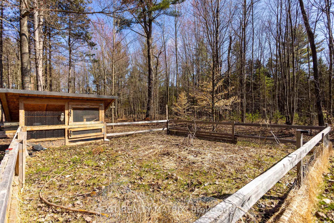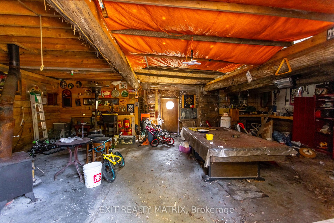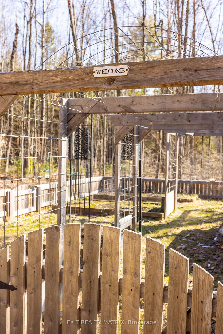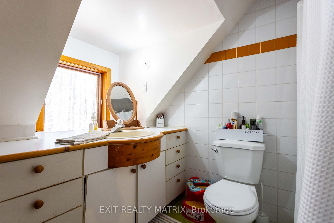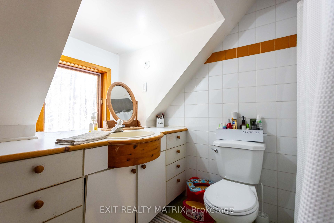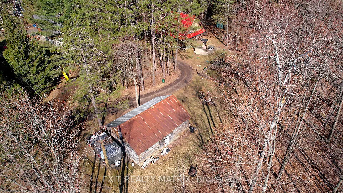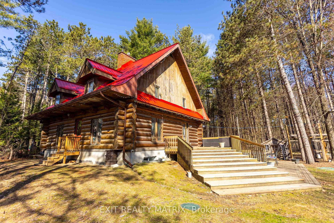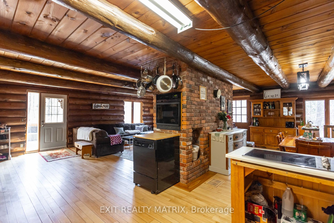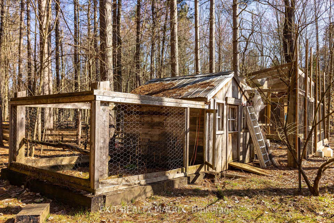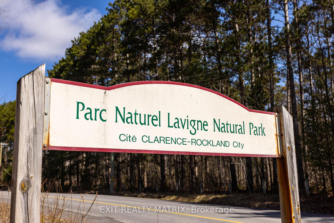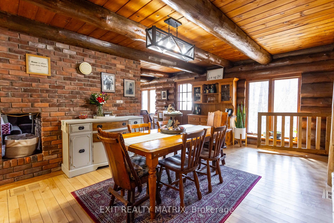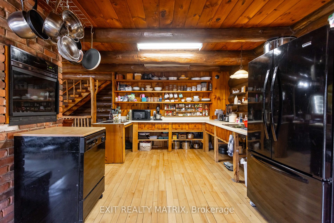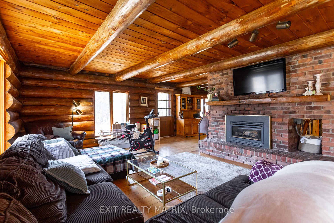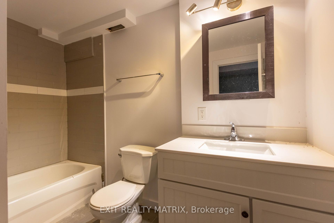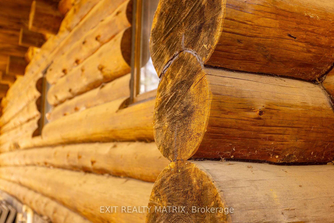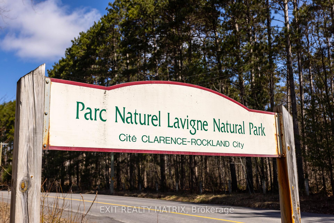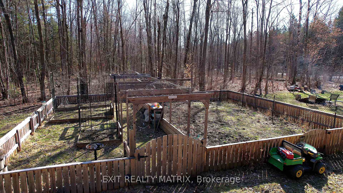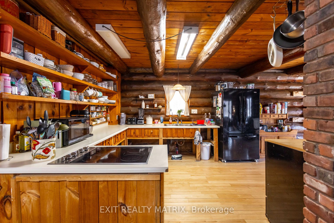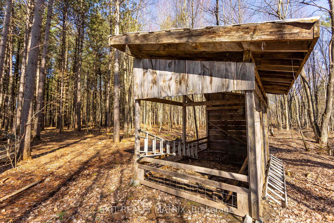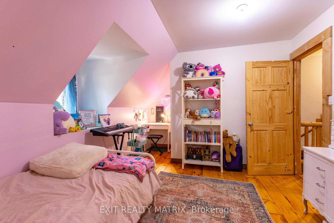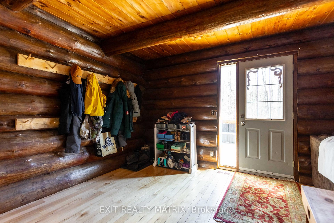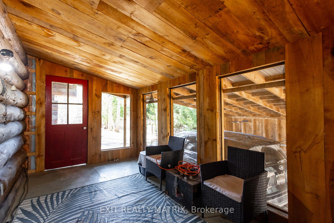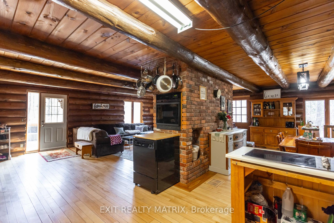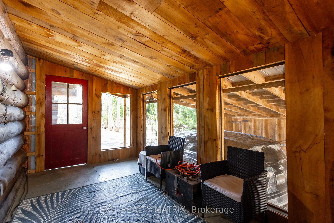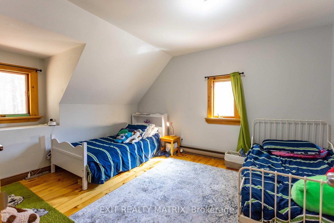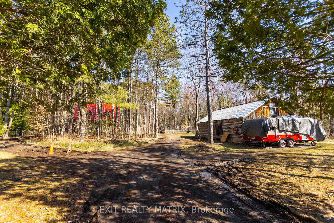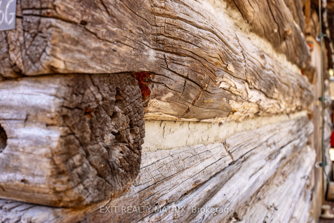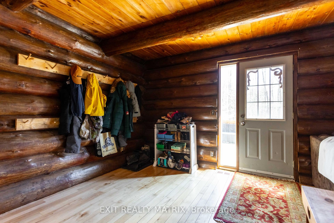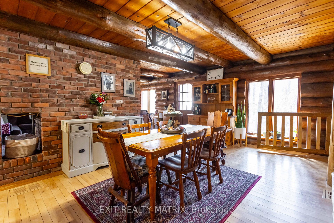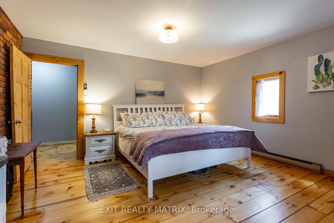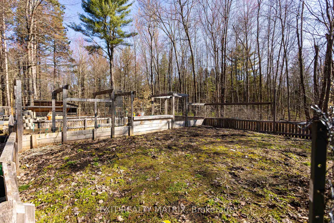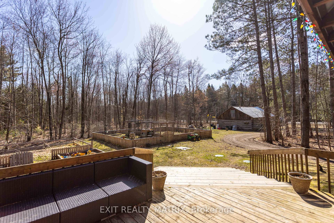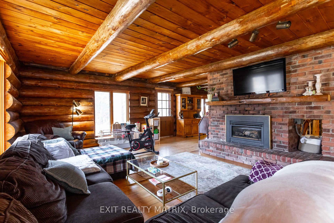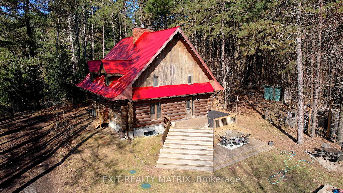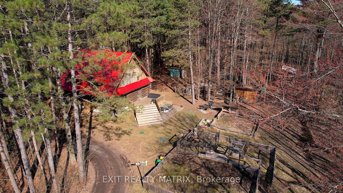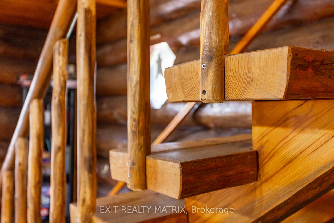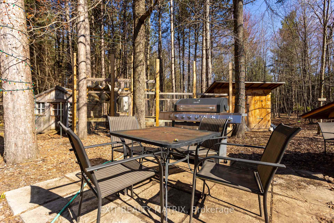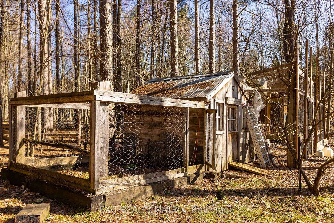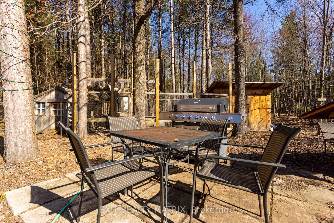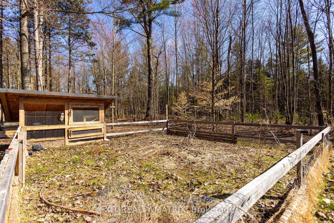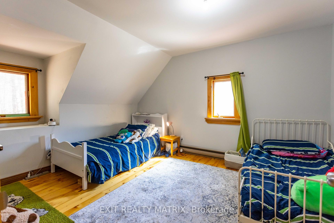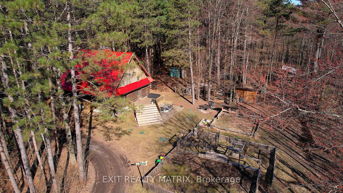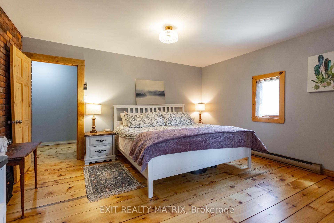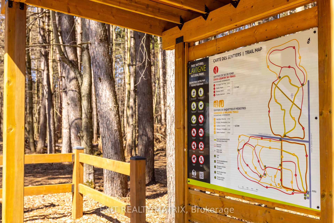$624,900
Available - For Sale
Listing ID: X12104605
1863 Lavigne Road , Clarence-Rockland, K0A 2A0, Prescott and Rus
| OPEN HOUSE Saturday April 26 & Sunday April 27, 2-4pm. Backing directly onto the scenic Lavigne Natural Park, this charming log home offers a unique blend of rustic living and natural beauty. With direct access to peaceful trails and surrounded by mature trees, the property is perfect for those who appreciate the outdoors. The home features a classic red metal roof and the timeless appeal of log construction. A spacious barn-style garage, additional storage shed, and a functional chicken coop add to the property's versatility, while multiple gardens create a colorful and welcoming landscape throughout the seasons. Inside, the home is filled with character warm wood tones, rustic finishes, and a cozy atmosphere that feels both inviting and relaxed. Abundant natural light fills the 3-bedroom, 2.5-bathroom layout, offering comfortable living spaces designed for both function and charm. All appliances are included, making this move-in-ready retreat ideal for those looking to settle in and enjoy the quiet charm of country life. Whether you're exploring the park, tending to the gardens, or simply relaxing at home, this property offers a peaceful retreat with room to grow. |
| Price | $624,900 |
| Taxes: | $4530.00 |
| Assessment Year: | 2024 |
| Occupancy: | Owner |
| Address: | 1863 Lavigne Road , Clarence-Rockland, K0A 2A0, Prescott and Rus |
| Directions/Cross Streets: | Bouvier & Lavigne |
| Rooms: | 6 |
| Rooms +: | 2 |
| Bedrooms: | 3 |
| Bedrooms +: | 0 |
| Family Room: | F |
| Basement: | Full, Partially Fi |
| Level/Floor | Room | Length(ft) | Width(ft) | Descriptions | |
| Room 1 | Main | Kitchen | 11.15 | 10.66 | |
| Room 2 | Main | Dining Ro | 17.65 | 17.68 | |
| Room 3 | Main | Living Ro | 28.83 | 14.46 | |
| Room 4 | Main | Bathroom | 5.84 | 6.66 | 2 Pc Bath |
| Room 5 | Second | Primary B | 16.86 | 14.01 | Walk-In Closet(s) |
| Room 6 | Second | Bedroom | 12.63 | 15.12 | |
| Room 7 | Second | Bedroom | 15.19 | 13.87 | |
| Room 8 | Second | Bathroom | 9.61 | 10.82 | 4 Pc Bath |
| Room 9 | Lower | Recreatio | 17.42 | 16.53 | |
| Room 10 | Lower | Utility R | 9.15 | 15.28 | |
| Room 11 | Lower | Den | 11.09 | 11.48 |
| Washroom Type | No. of Pieces | Level |
| Washroom Type 1 | 2 | Main |
| Washroom Type 2 | 4 | Second |
| Washroom Type 3 | 4 | Lower |
| Washroom Type 4 | 0 | |
| Washroom Type 5 | 0 |
| Total Area: | 0.00 |
| Property Type: | Detached |
| Style: | 2-Storey |
| Exterior: | Log |
| Garage Type: | Carport |
| Drive Parking Spaces: | 20 |
| Pool: | None |
| Other Structures: | Barn, Shed |
| Approximatly Square Footage: | 1500-2000 |
| Property Features: | Wooded/Treed |
| CAC Included: | N |
| Water Included: | N |
| Cabel TV Included: | N |
| Common Elements Included: | N |
| Heat Included: | N |
| Parking Included: | N |
| Condo Tax Included: | N |
| Building Insurance Included: | N |
| Fireplace/Stove: | Y |
| Heat Type: | Forced Air |
| Central Air Conditioning: | None |
| Central Vac: | N |
| Laundry Level: | Syste |
| Ensuite Laundry: | F |
| Sewers: | Septic |
| Water: | Drilled W |
| Water Supply Types: | Drilled Well |
$
%
Years
This calculator is for demonstration purposes only. Always consult a professional
financial advisor before making personal financial decisions.
| Although the information displayed is believed to be accurate, no warranties or representations are made of any kind. |
| EXIT REALTY MATRIX |
|
|

Paul Sanghera
Sales Representative
Dir:
416.877.3047
Bus:
905-272-5000
Fax:
905-270-0047
| Book Showing | Email a Friend |
Jump To:
At a Glance:
| Type: | Freehold - Detached |
| Area: | Prescott and Russell |
| Municipality: | Clarence-Rockland |
| Neighbourhood: | 607 - Clarence/Rockland Twp |
| Style: | 2-Storey |
| Tax: | $4,530 |
| Beds: | 3 |
| Baths: | 3 |
| Fireplace: | Y |
| Pool: | None |
Locatin Map:
Payment Calculator:

