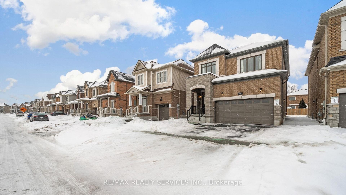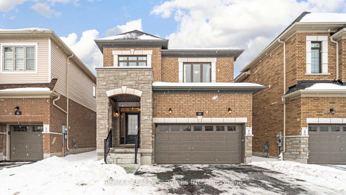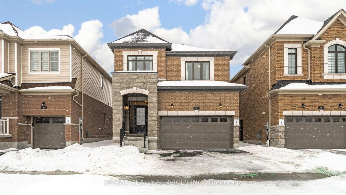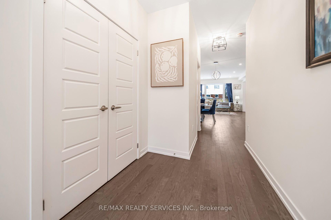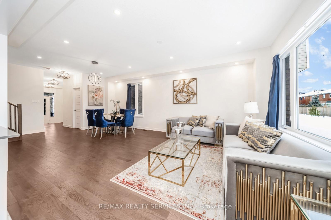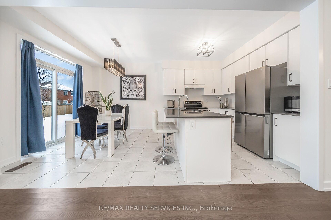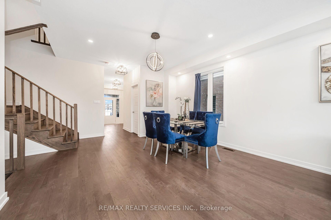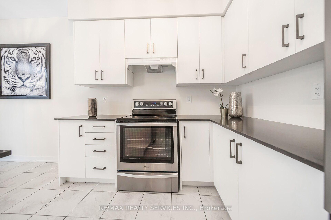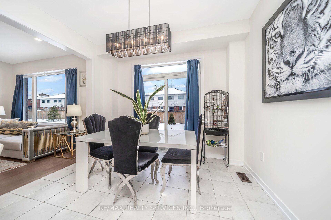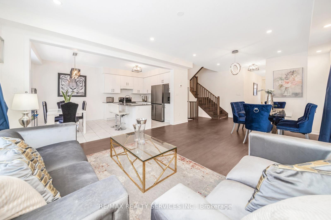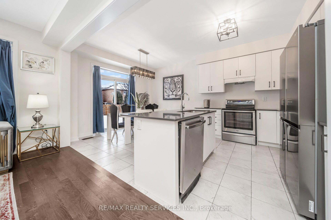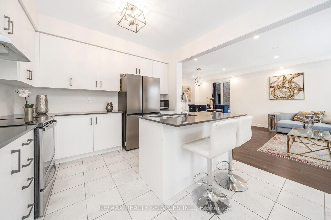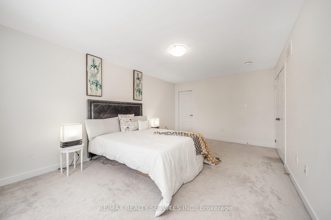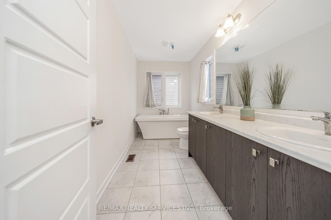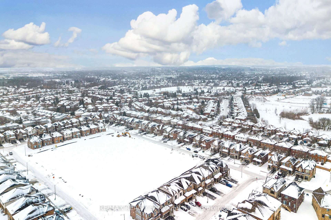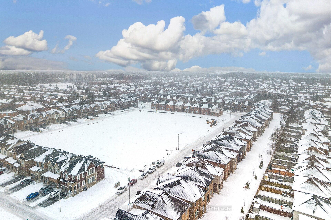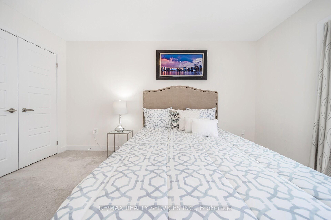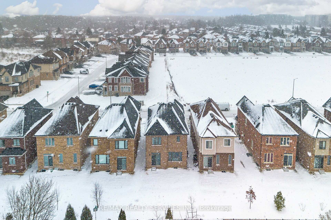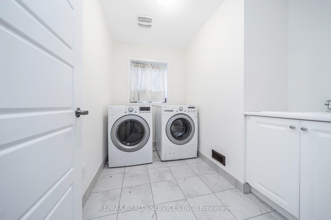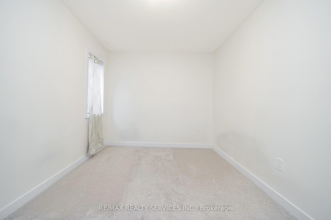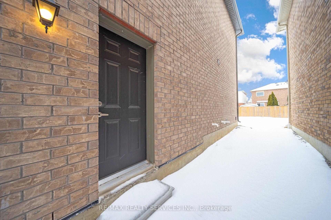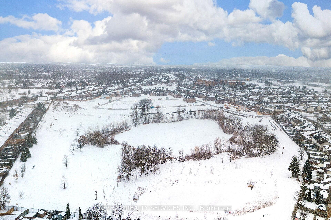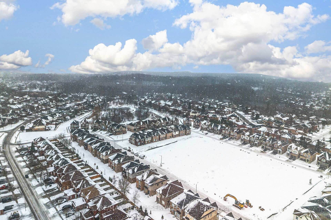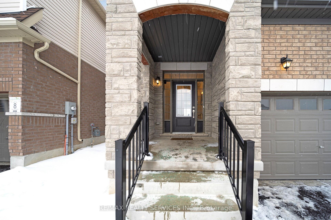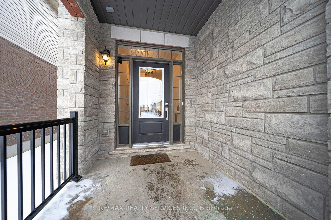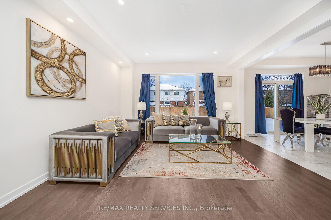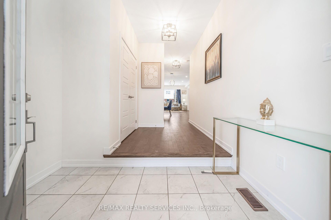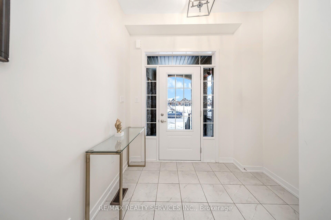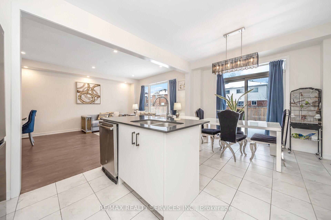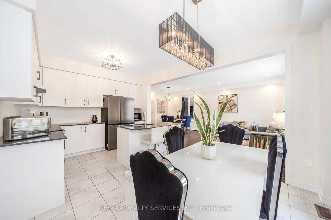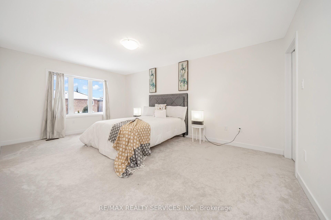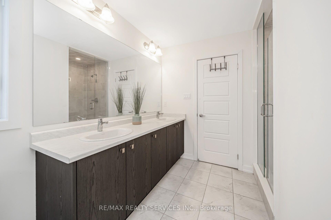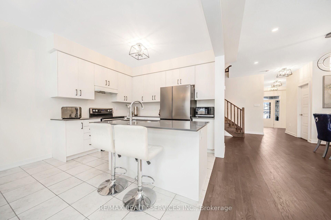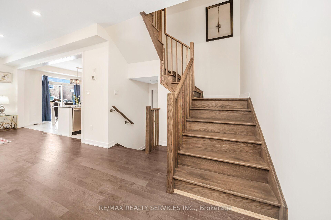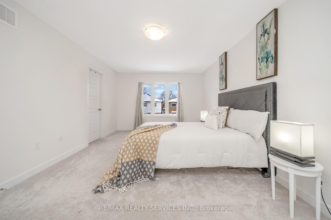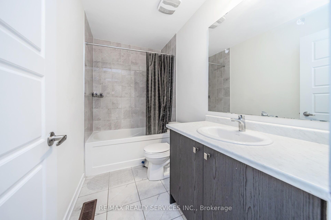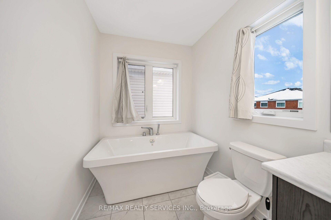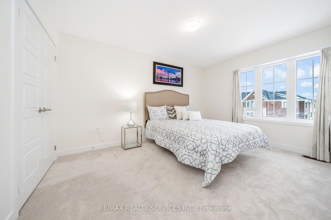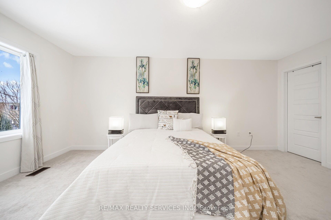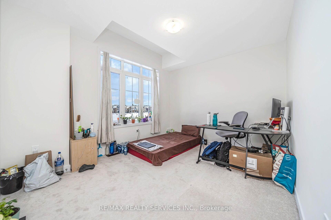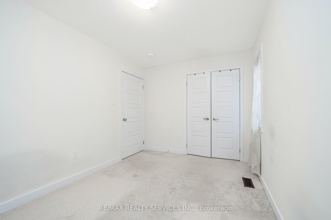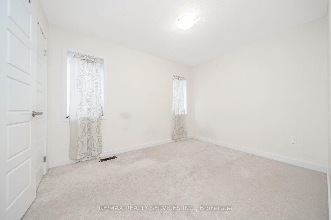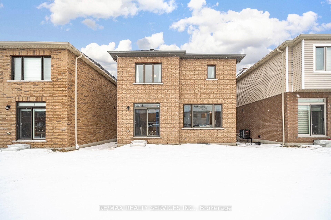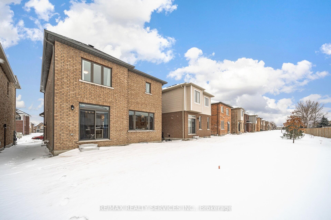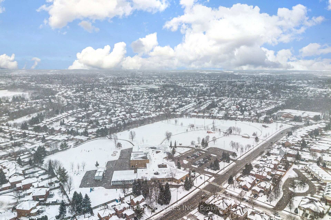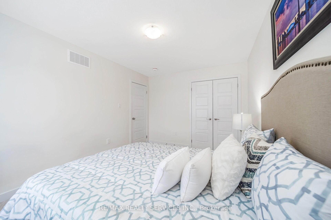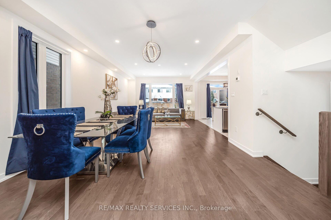$999,900
Available - For Sale
Listing ID: X12047371
52 Lumb Driv , Cambridge, N1T 1W6, Waterloo
| elcome to your dream home! This exquisite 2147 Sqft of detached residence is just 1 year old. This Brick & Stone Detached Home is located in a Prime Location of Cambridge. 5 minutes from the Hwy 401, 40 Minutes from Brampton and 30 Mins to Mississauga. Step into a bright and airy Separate LIVING AND DINING SPACE, enhanced by large windows and gleaming engineered Hardwood floors. The gourmet Kitchen boasts Quartz Countertops, a spacious BREAKFAST AREA, and direct access to a charming patio perfect for morning coffee or entertaining guests. A beautifully crafted stained oak staircase leads to the upper level, where the luxurious primary suite awaits, complete with a walk-in closet and a spa-like 4-piece ensuite. 3 additional generously sized bedrooms offer ample closet space, complemented by the convenience of an upper-floor Laundry Room. Ideally situated in a prime location, this home offers an unmatched living experience. Designed with both comfort and functionality in mind, this home includes a Separate Entrance to Basement, a robust 200 AMP electrical panel, an electric vehicle rough-in in the garage, and large basement windows that bathe the lower level in natural light. Don't miss the opportunity to make it yours! |
| Price | $999,900 |
| Taxes: | $6839.60 |
| Occupancy: | Tenant |
| Address: | 52 Lumb Driv , Cambridge, N1T 1W6, Waterloo |
| Acreage: | < .50 |
| Directions/Cross Streets: | Franklin Blvd and Saginaw Pkwy |
| Rooms: | 9 |
| Bedrooms: | 4 |
| Bedrooms +: | 0 |
| Family Room: | F |
| Basement: | Separate Ent, Unfinished |
| Level/Floor | Room | Length(ft) | Width(ft) | Descriptions | |
| Room 1 | Main | Living Ro | 23.32 | 13.32 | Hardwood Floor, Large Window, Pot Lights |
| Room 2 | Main | Dining Ro | 23.32 | 13.32 | Hardwood Floor, Large Window, Pot Lights |
| Room 3 | Main | Breakfast | 10.99 | 8.99 | Porcelain Floor, W/O To Patio |
| Room 4 | Main | Kitchen | 10.99 | 8.66 | Porcelain Floor, B/I Appliances |
| Room 5 | Second | Primary B | 17.81 | 11.64 | 4 Pc Ensuite, Walk-In Closet(s) |
| Room 6 | Second | Bedroom 2 | 13.64 | 10 | Closet |
| Room 7 | Second | Bedroom 3 | 12.82 | 10 | Closet |
| Room 8 | Second | Bedroom 4 | 11.48 | 8.99 | Closet |
| Washroom Type | No. of Pieces | Level |
| Washroom Type 1 | 4 | Second |
| Washroom Type 2 | 3 | Second |
| Washroom Type 3 | 2 | Main |
| Washroom Type 4 | 0 | |
| Washroom Type 5 | 0 |
| Total Area: | 0.00 |
| Approximatly Age: | 0-5 |
| Property Type: | Detached |
| Style: | 2-Storey |
| Exterior: | Brick, Stone |
| Garage Type: | Attached |
| (Parking/)Drive: | Available, |
| Drive Parking Spaces: | 2 |
| Park #1 | |
| Parking Type: | Available, |
| Park #2 | |
| Parking Type: | Available |
| Park #3 | |
| Parking Type: | Private Do |
| Pool: | None |
| Approximatly Age: | 0-5 |
| Approximatly Square Footage: | 2000-2500 |
| CAC Included: | N |
| Water Included: | N |
| Cabel TV Included: | N |
| Common Elements Included: | N |
| Heat Included: | N |
| Parking Included: | N |
| Condo Tax Included: | N |
| Building Insurance Included: | N |
| Fireplace/Stove: | N |
| Heat Type: | Forced Air |
| Central Air Conditioning: | Central Air |
| Central Vac: | N |
| Laundry Level: | Syste |
| Ensuite Laundry: | F |
| Sewers: | Sewer |
$
%
Years
This calculator is for demonstration purposes only. Always consult a professional
financial advisor before making personal financial decisions.
| Although the information displayed is believed to be accurate, no warranties or representations are made of any kind. |
| RE/MAX REALTY SERVICES INC. |
|
|

Paul Sanghera
Sales Representative
Dir:
416.877.3047
Bus:
905-272-5000
Fax:
905-270-0047
| Book Showing | Email a Friend |
Jump To:
At a Glance:
| Type: | Freehold - Detached |
| Area: | Waterloo |
| Municipality: | Cambridge |
| Neighbourhood: | Dufferin Grove |
| Style: | 2-Storey |
| Approximate Age: | 0-5 |
| Tax: | $6,839.6 |
| Beds: | 4 |
| Baths: | 3 |
| Fireplace: | N |
| Pool: | None |
Locatin Map:
Payment Calculator:

