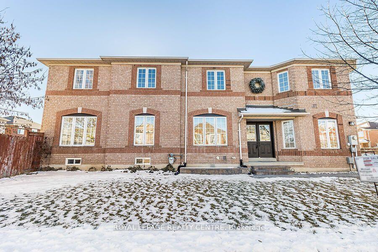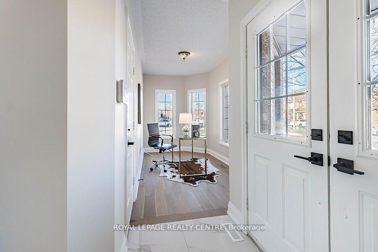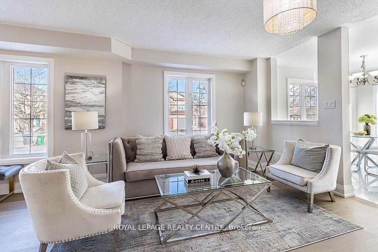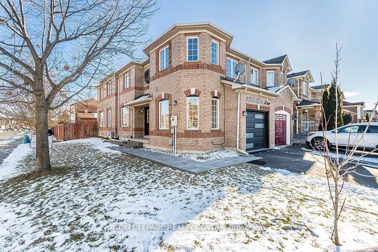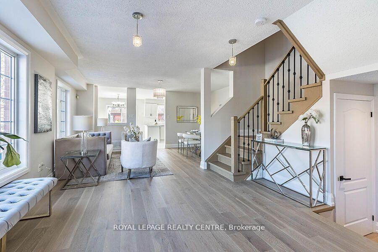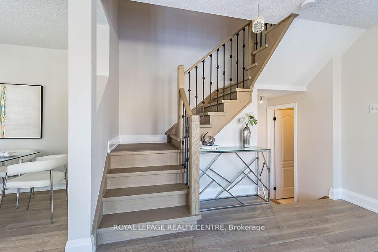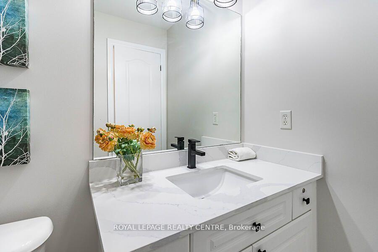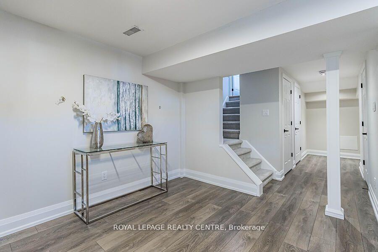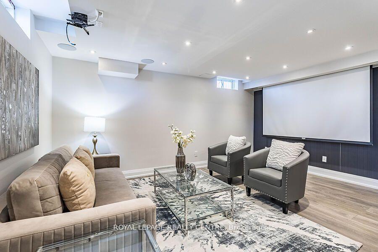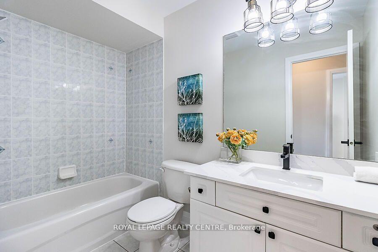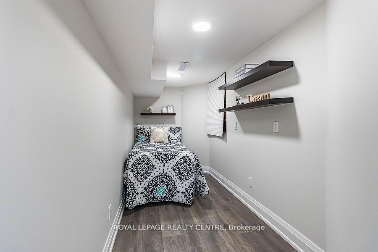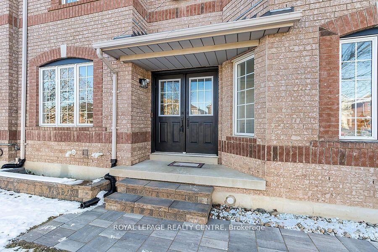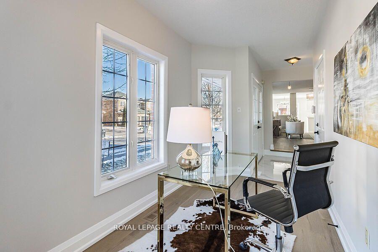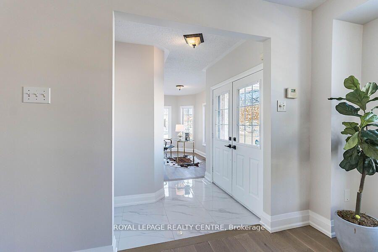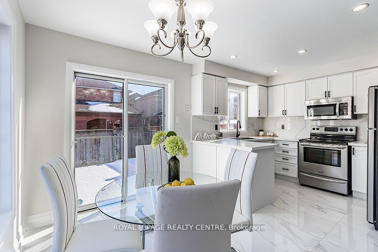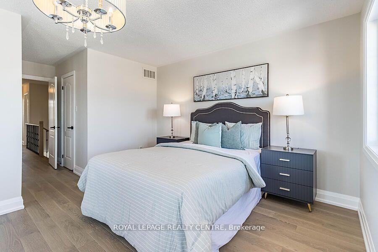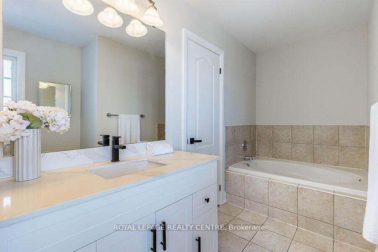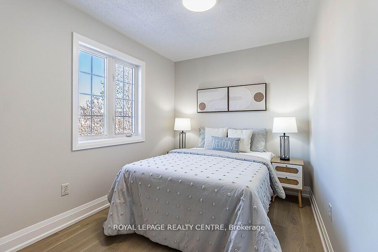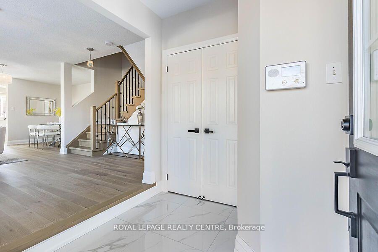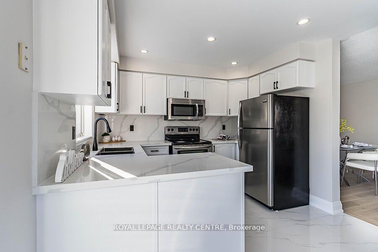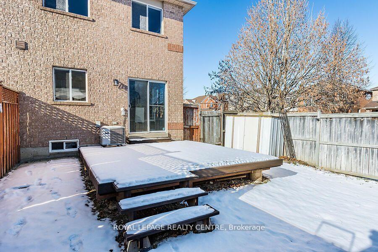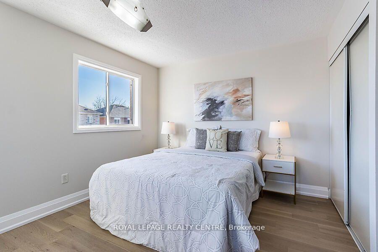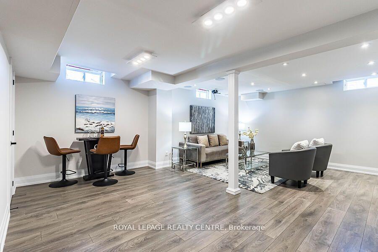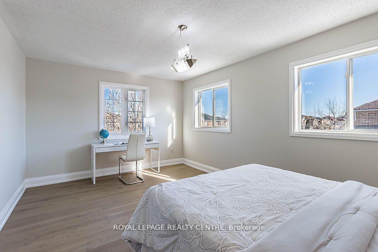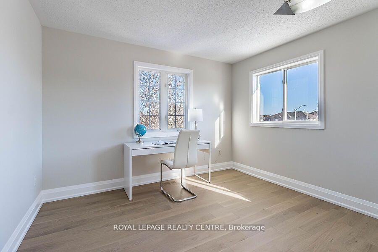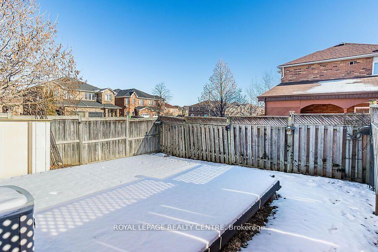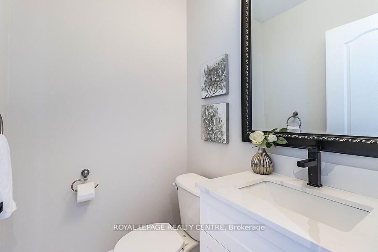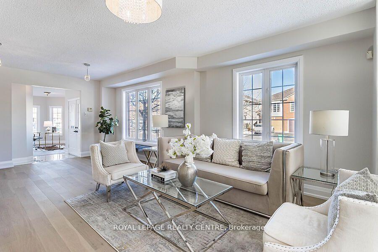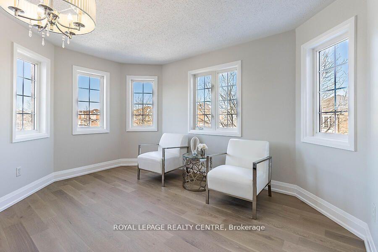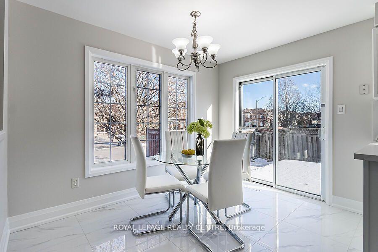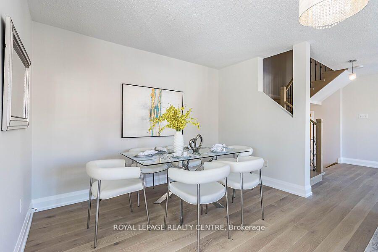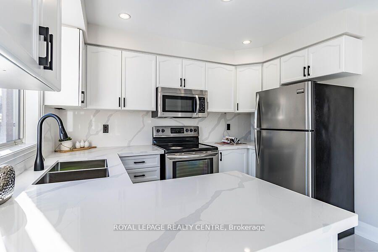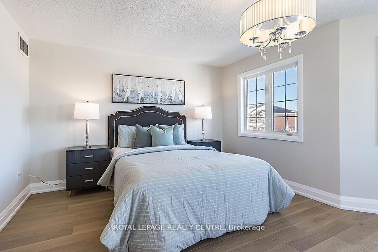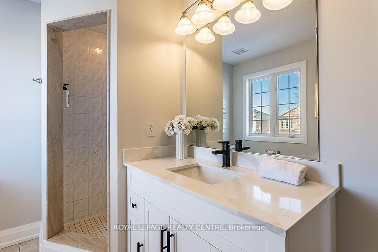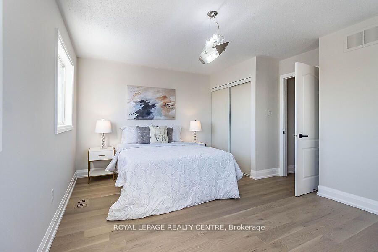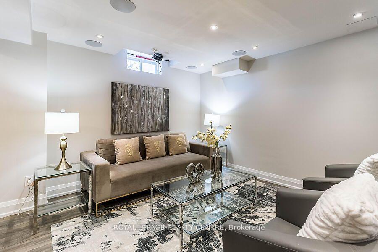$3,290
Available - For Rent
Listing ID: W12104580
3 Lake Louise Driv , Brampton, L6X 4W5, Peel
| This Home Shows To Perfection, Ready To Move-In And Enjoy! Newly, Elegantly Renovated, 3-Bedrom, 2 Storeys, Semi-Detached With Gorgeous Finished Basement! New Interlocked Walk-Way To Double Door Entrance, Light Filled Foyer With New Porcelain (23.5 X 23.5) Tiles, Doors With New Modern Hardware, Spacious Main Floor Office Illuminated By Multiple Windows And With Access Door To Garage! Freshly Painted, Large Open Concept Living And Dining Rooms With New Engineered Hardwood Flooring (5.5" X 3/4"). New Upgraded 6" Baseboards, Window Trim, New Wood Registers And Wood Staircase With Contemporary Iron Pickets. Reconditioned Kitchen Cabinets, Quartz Countertops, Quartz Backsplash, New Porcelain (23.5" X 23.5") Tiled Flooring, S.S. Appliances And Family Size Eat-In Area With Walk-Out To Refurbished Wood Deck. 2nd Floor With New Engineered Hardwood Flooring, Expansive Primary Bedroom With Sitting Area, Large Walk-In Closet, 4 Piece Ensuite With Soaker Tub, Stand Up Shower, New Vanity With New Quartz Countertop And Hardware, 2 Additional Comfortably Sized Bedrooms And 4 Pc Family Bathroom. Finished Basement With Large Sized Recreation Room, R/I For Projector, Screen, Laminate Flooring And Additional Office/Bedroom Or Crafts Rooms. ***Pictures Are Of Staged Home***Tenant To Pay All Utilities + Hot Water Tank Rental*** |
| Price | $3,290 |
| Taxes: | $0.00 |
| Occupancy: | Vacant |
| Address: | 3 Lake Louise Driv , Brampton, L6X 4W5, Peel |
| Directions/Cross Streets: | CHINGUACOUSY & BOVAIRD |
| Rooms: | 7 |
| Rooms +: | 2 |
| Bedrooms: | 3 |
| Bedrooms +: | 1 |
| Family Room: | F |
| Basement: | Finished |
| Furnished: | Unfu |
| Level/Floor | Room | Length(ft) | Width(ft) | Descriptions | |
| Room 1 | Ground | Foyer | 7.38 | 6.72 | Double Doors, Ceramic Floor, Double Closet |
| Room 2 | Ground | Living Ro | 12.79 | 10.99 | Hardwood Floor, Open Concept, Walk-Thru |
| Room 3 | Ground | Dining Ro | 16.89 | 10.82 | Hardwood Floor, Open Concept |
| Room 4 | Ground | Kitchen | 16.89 | 10.82 | Quartz Counter, Custom Backsplash, Eat-in Kitchen |
| Room 5 | Ground | Office | 13.45 | 6.86 | Hardwood Floor, Access To Garage |
| Room 6 | Second | Primary B | 16.89 | 12.3 | Hardwood Floor, 4 Pc Ensuite, Walk-In Closet(s) |
| Room 7 | Second | Bedroom 2 | 16.24 | 11.32 | Hardwood Floor, Large Closet |
| Room 8 | Second | Bedroom 3 | 12.14 | 8.07 | Hardwood Floor, Large Closet |
| Room 9 | Basement | Recreatio | 22.04 | 16.07 | Laminate, Pot Lights |
| Room 10 | Basement | Other | 1279.2 | 5.41 | Laminate |
| Washroom Type | No. of Pieces | Level |
| Washroom Type 1 | 4 | Second |
| Washroom Type 2 | 2 | Ground |
| Washroom Type 3 | 0 | |
| Washroom Type 4 | 0 | |
| Washroom Type 5 | 0 |
| Total Area: | 0.00 |
| Approximatly Age: | 16-30 |
| Property Type: | Semi-Detached |
| Style: | 2-Storey |
| Exterior: | Brick |
| Garage Type: | Built-In |
| (Parking/)Drive: | Private |
| Drive Parking Spaces: | 2 |
| Park #1 | |
| Parking Type: | Private |
| Park #2 | |
| Parking Type: | Private |
| Pool: | None |
| Laundry Access: | Ensuite, In B |
| Approximatly Age: | 16-30 |
| Approximatly Square Footage: | 1500-2000 |
| Property Features: | Fenced Yard, Park |
| CAC Included: | N |
| Water Included: | N |
| Cabel TV Included: | N |
| Common Elements Included: | N |
| Heat Included: | N |
| Parking Included: | Y |
| Condo Tax Included: | N |
| Building Insurance Included: | N |
| Fireplace/Stove: | N |
| Heat Type: | Forced Air |
| Central Air Conditioning: | Central Air |
| Central Vac: | N |
| Laundry Level: | Syste |
| Ensuite Laundry: | F |
| Sewers: | Sewer |
| Although the information displayed is believed to be accurate, no warranties or representations are made of any kind. |
| ROYAL LEPAGE REALTY CENTRE |
|
|

Paul Sanghera
Sales Representative
Dir:
416.877.3047
Bus:
905-272-5000
Fax:
905-270-0047
| Book Showing | Email a Friend |
Jump To:
At a Glance:
| Type: | Freehold - Semi-Detached |
| Area: | Peel |
| Municipality: | Brampton |
| Neighbourhood: | Fletcher's Meadow |
| Style: | 2-Storey |
| Approximate Age: | 16-30 |
| Beds: | 3+1 |
| Baths: | 3 |
| Fireplace: | N |
| Pool: | None |
Locatin Map:

