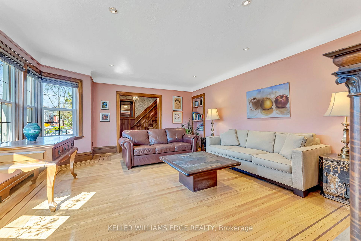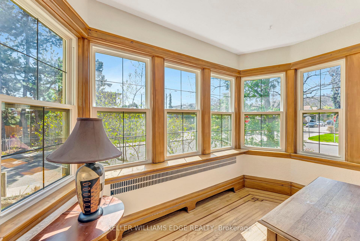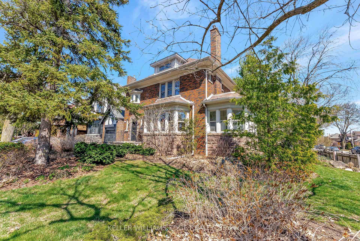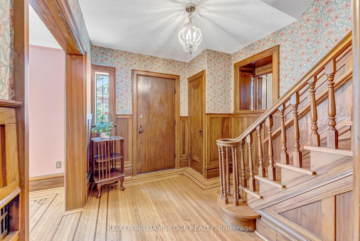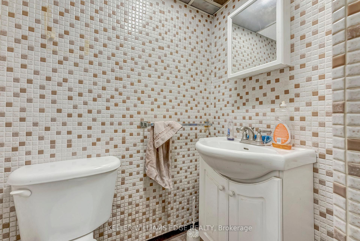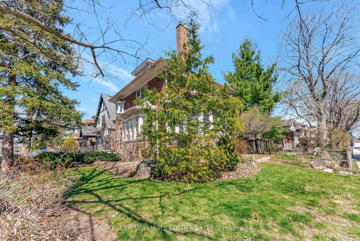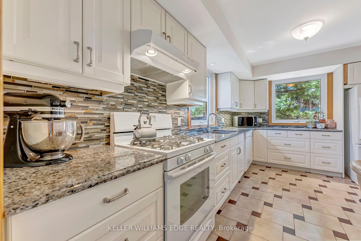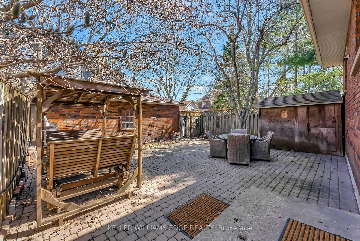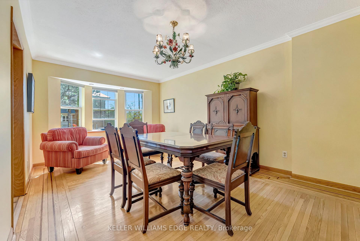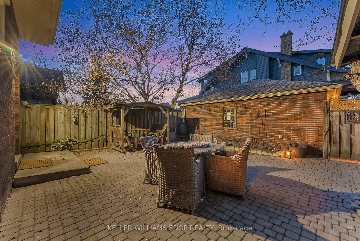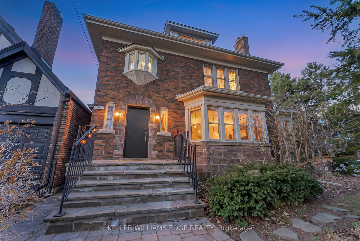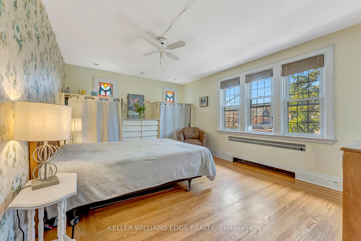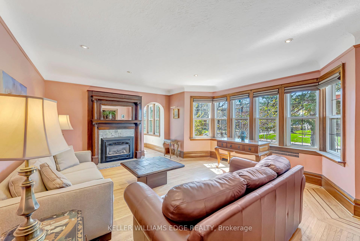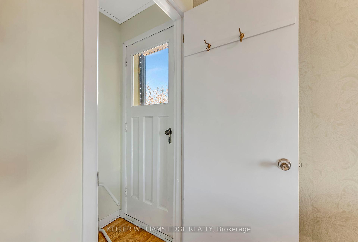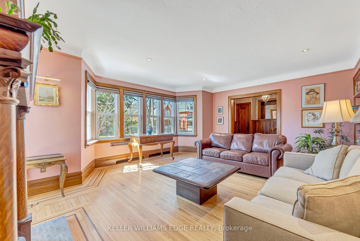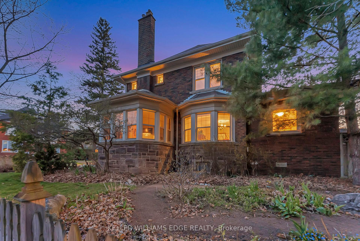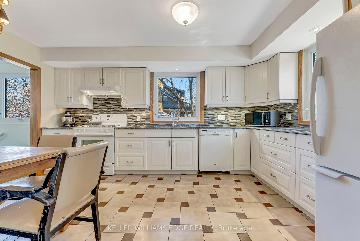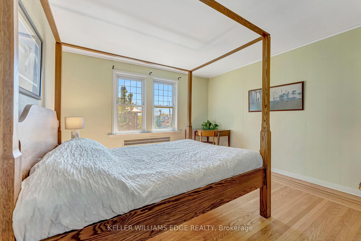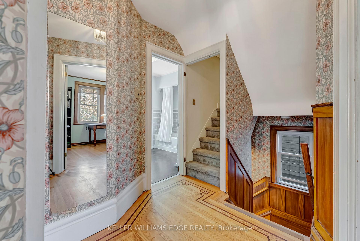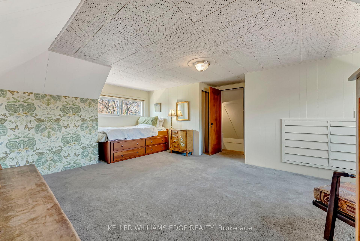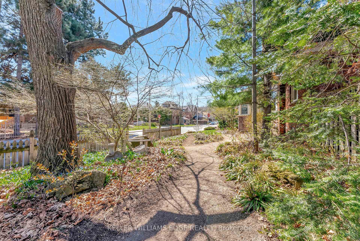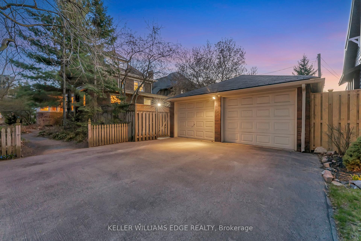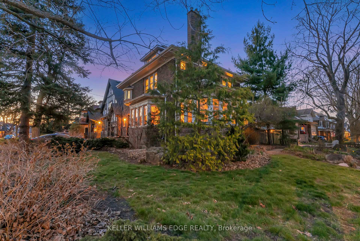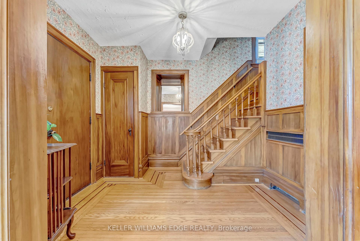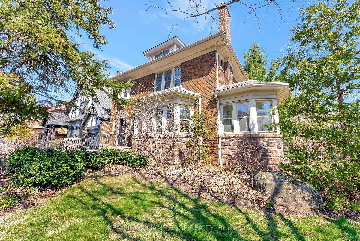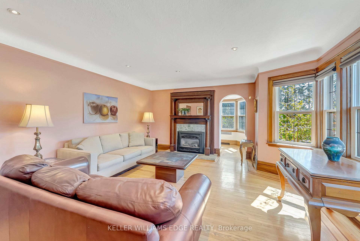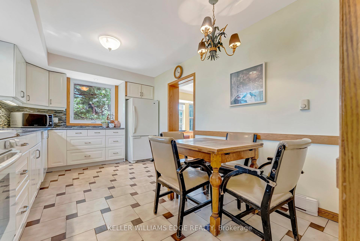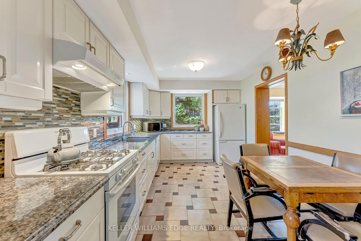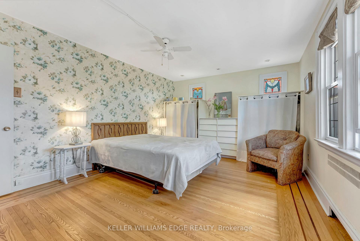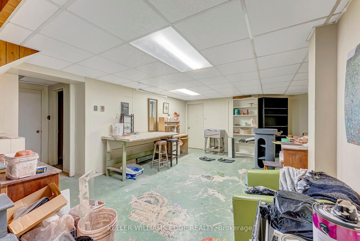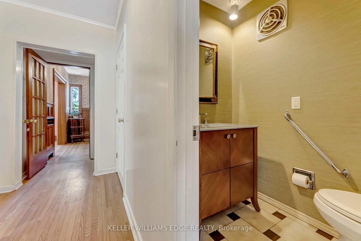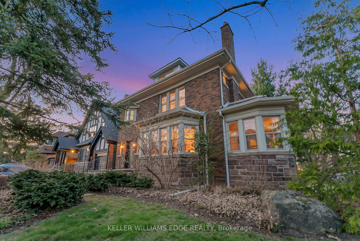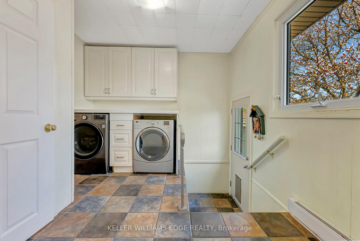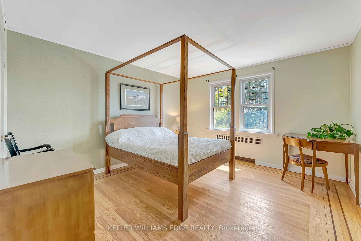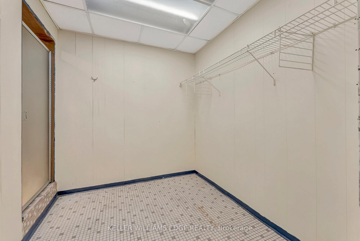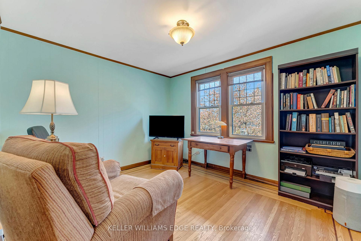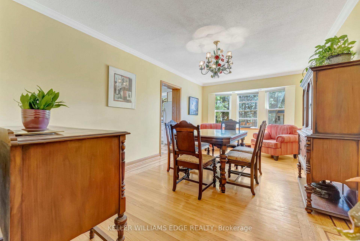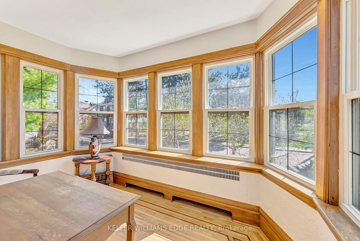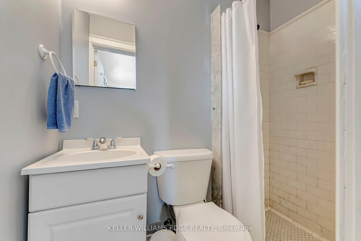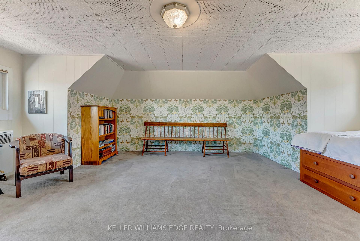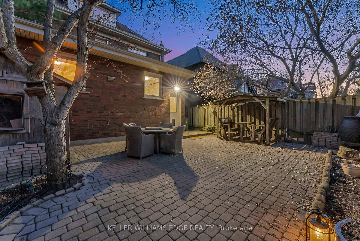$829,000
Available - For Sale
Listing ID: X12102208
969 Montclair Aven , Hamilton, L8M 2E3, Hamilton
| Often referred to as the Cabbage Town of Central Toronto-Nestled in Hamilton's charming Gage Park neighbourhood, 969 Montclair Avenue combines historic elegance with modern conveniences. This 2265 sq ft, above-grade home exudes character with its original hardwood floors, striking dark trim inlay, and a stunning natural gas fireplace framed by a Mission oak mantle. A sunroom off the living room, featuring nine expansive windows, fills the home with natural light. The spacious eat-in kitchen spans nearly the width of the home, offering quartz countertops, pot lights, and plenty of room for family gatherings. A separate, large dining area provides an inviting space for formal dinners and family celebrations. The main floor also includes a convenient laundry room and a back door leading to a fenced backyard and a detached 481 sq ft double car garage, complete with its own electrical panel. The driveway provides space for up to four cars. Upstairs, 4 generously sized bedrooms await, including a primary suite with a 3-piece ensuite, plus a second 4-piece bathroom. The third level offers a large retreat with two closets and built-in drawers, perfect for extra storage or a home office. Freshly painted throughout, the entire home feels updated and inviting. Other recent improvements include newer windows. Located just a 14-minute walk from Gage Park and close to schools, shopping, places of worship, the Hamilton Escarpment, and transit, this home offers a perfect blend of comfort, style, and practicality. |
| Price | $829,000 |
| Taxes: | $5369.00 |
| Assessment Year: | 2025 |
| Occupancy: | Owner |
| Address: | 969 Montclair Aven , Hamilton, L8M 2E3, Hamilton |
| Directions/Cross Streets: | Grosvenor Avenue |
| Rooms: | 4 |
| Bedrooms: | 4 |
| Bedrooms +: | 0 |
| Family Room: | F |
| Basement: | Full, Partially Fi |
| Level/Floor | Room | Length(ft) | Width(ft) | Descriptions | |
| Room 1 | Main | Living Ro | 18.83 | 10.82 | |
| Room 2 | Main | Sunroom | 5.25 | 3.18 | |
| Room 3 | Main | Dining Ro | 26.83 | 10.76 | |
| Room 4 | Main | Kitchen | 26.34 | 9.51 | Eat-in Kitchen |
| Room 5 | Main | Laundry | 6.66 | 5.84 | |
| Room 6 | Second | Primary B | 15.84 | 10.5 | |
| Room 7 | Second | Bedroom 2 | 11.51 | 12.82 | W/O To Roof |
| Room 8 | Second | Bedroom 3 | 10 | 10.82 | |
| Room 9 | Third | Bedroom 4 | 15.68 | 9.58 | |
| Room 10 | Basement | Recreatio | 15.68 | 9.58 | |
| Room 11 | Basement | Utility R |
| Washroom Type | No. of Pieces | Level |
| Washroom Type 1 | 2 | Main |
| Washroom Type 2 | 4 | Second |
| Washroom Type 3 | 3 | Second |
| Washroom Type 4 | 3 | Basement |
| Washroom Type 5 | 0 | |
| Washroom Type 6 | 2 | Main |
| Washroom Type 7 | 4 | Second |
| Washroom Type 8 | 3 | Second |
| Washroom Type 9 | 3 | Basement |
| Washroom Type 10 | 0 |
| Total Area: | 0.00 |
| Approximatly Age: | 100+ |
| Property Type: | Detached |
| Style: | 2 1/2 Storey |
| Exterior: | Brick, Stone |
| Garage Type: | Detached |
| (Parking/)Drive: | Private Do |
| Drive Parking Spaces: | 4 |
| Park #1 | |
| Parking Type: | Private Do |
| Park #2 | |
| Parking Type: | Private Do |
| Pool: | None |
| Other Structures: | Shed |
| Approximatly Age: | 100+ |
| Approximatly Square Footage: | 2000-2500 |
| Property Features: | Park, Public Transit |
| CAC Included: | N |
| Water Included: | N |
| Cabel TV Included: | N |
| Common Elements Included: | N |
| Heat Included: | N |
| Parking Included: | N |
| Condo Tax Included: | N |
| Building Insurance Included: | N |
| Fireplace/Stove: | N |
| Heat Type: | Radiant |
| Central Air Conditioning: | None |
| Central Vac: | N |
| Laundry Level: | Syste |
| Ensuite Laundry: | F |
| Sewers: | Sewer |
$
%
Years
This calculator is for demonstration purposes only. Always consult a professional
financial advisor before making personal financial decisions.
| Although the information displayed is believed to be accurate, no warranties or representations are made of any kind. |
| KELLER WILLIAMS EDGE REALTY |
|
|

Paul Sanghera
Sales Representative
Dir:
416.877.3047
Bus:
905-272-5000
Fax:
905-270-0047
| Virtual Tour | Book Showing | Email a Friend |
Jump To:
At a Glance:
| Type: | Freehold - Detached |
| Area: | Hamilton |
| Municipality: | Hamilton |
| Neighbourhood: | Delta |
| Style: | 2 1/2 Storey |
| Approximate Age: | 100+ |
| Tax: | $5,369 |
| Beds: | 4 |
| Baths: | 4 |
| Fireplace: | N |
| Pool: | None |
Locatin Map:
Payment Calculator:

