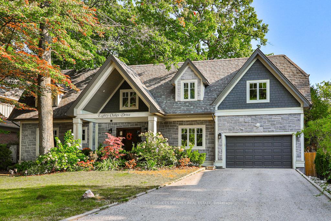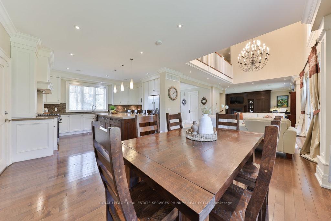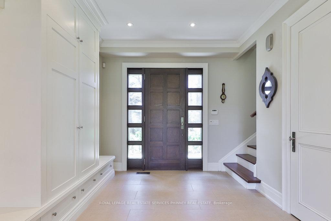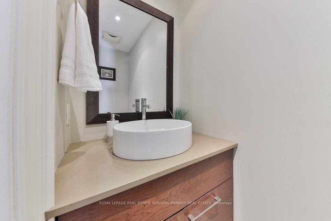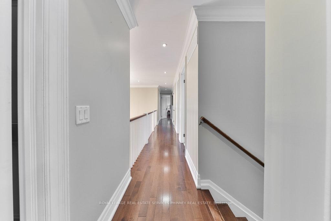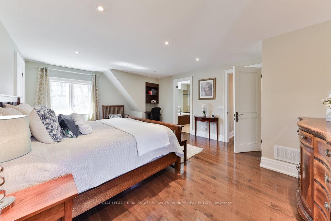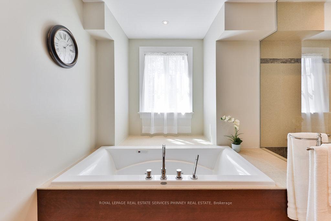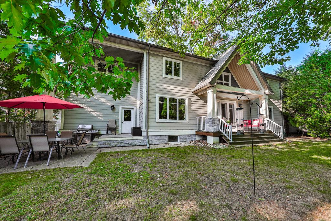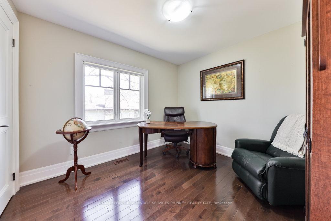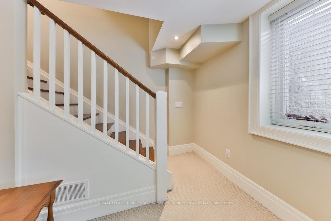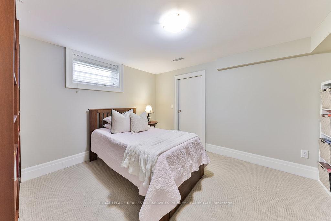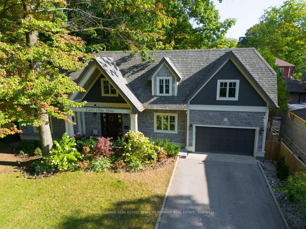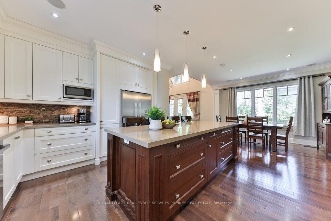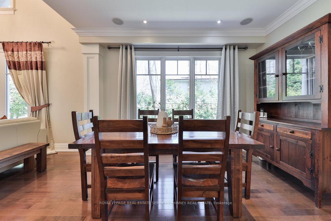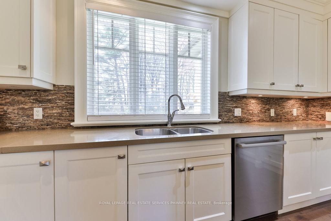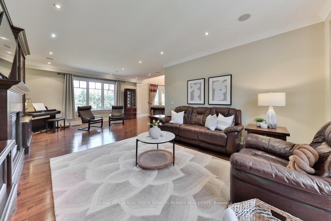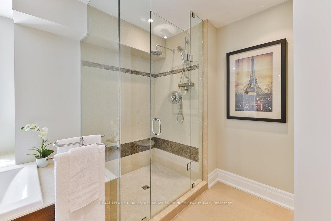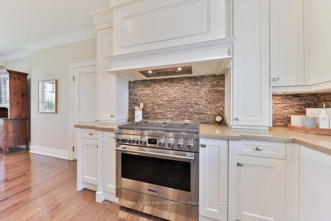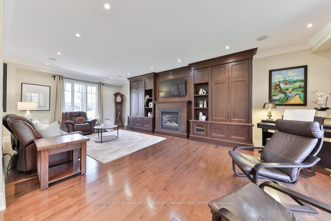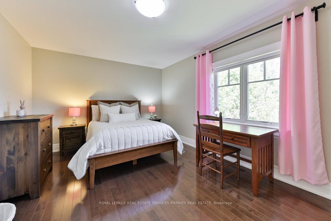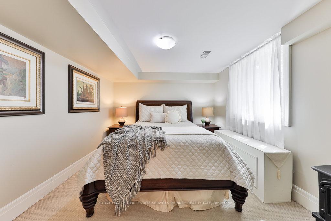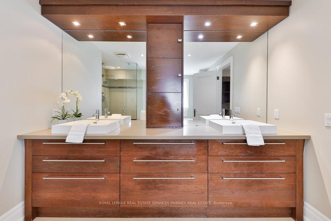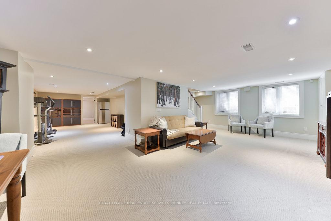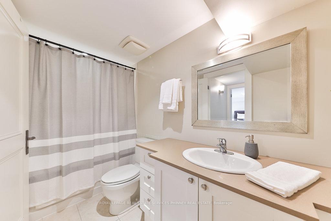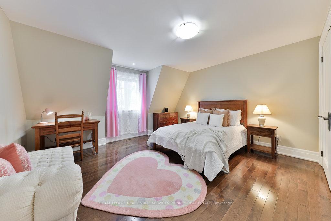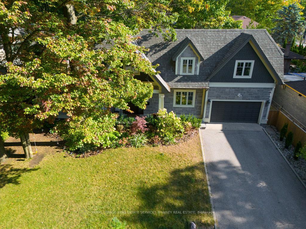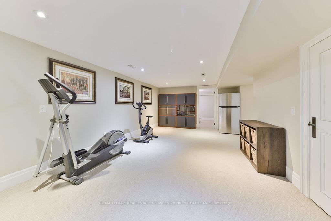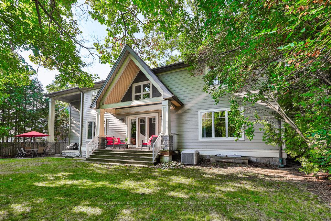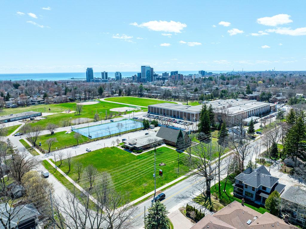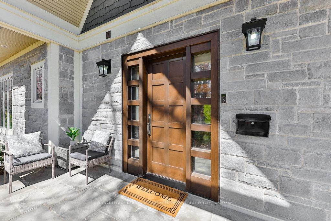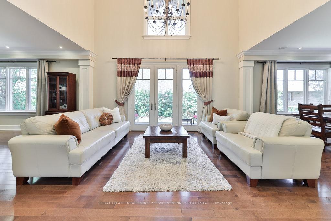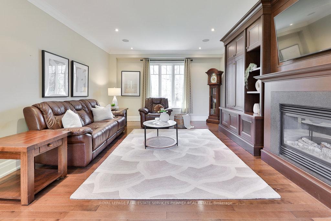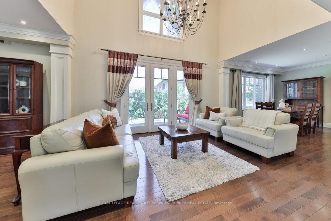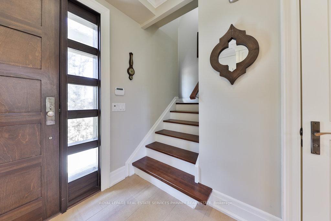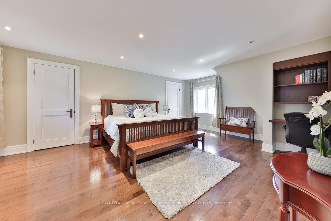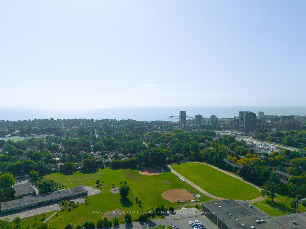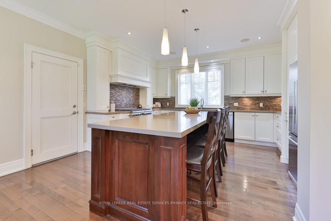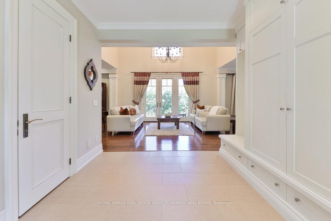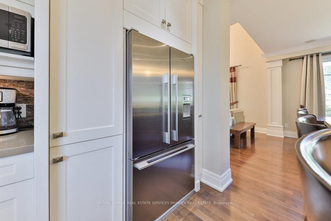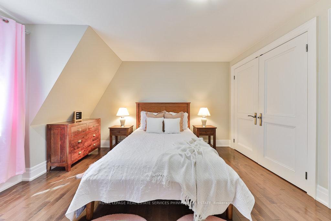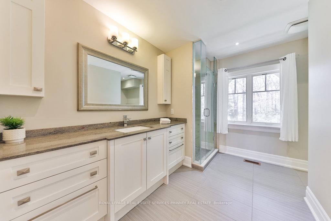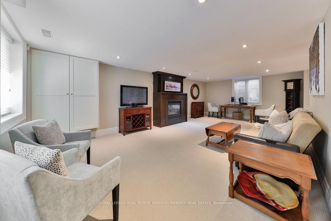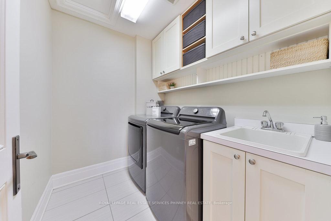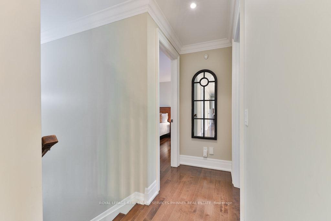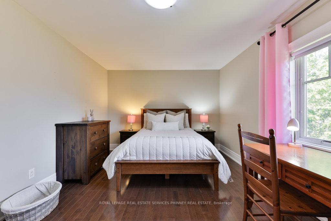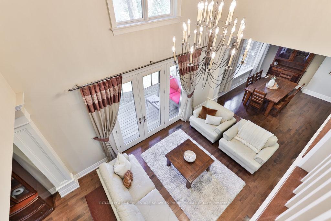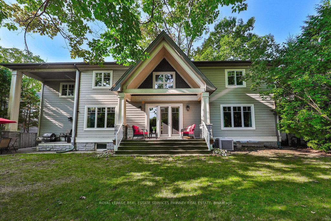$2,888,800
Available - For Sale
Listing ID: W12099202
80 Oakes Driv , Mississauga, L5G 3M1, Peel
| Step into refined living in this elegant 4+2 bedroom, 4-bath home, perfectly located in the sought-after Mineola community. Extensively renovated in 2010, the main and upper level addition offer soaring ceilings and a flowing open-concept layout ideal for family life and entertaining. At its heart is a stunning gourmet kitchen featuring custom cabinetry, high-end appliances, and views of the beautifully landscaped gardens. The open concept main floor offers unparalleled flexibility for everyday living and entertaining large gatherings. Rich finishes like crown molding, custom built-ins, and quality craftsmanship add character throughout. The upper level offers a peaceful retreat with a spacious primary suite, complete with a luxurious 5-piece ensuite, including a deep soaker tub with spa jets, glass-enclosed shower, and dual vanities. Three additional well-appointed bedrooms and a stylish 3-piece bathroom provide plenty of space for family and guests. A conveniently located laundry room on this level adds extra practicality to your daily routine. The bright, finished basement boasts oversized windows, a generous rec room, exercise room, two bedrooms, and another full bath perfect for guests, teens, or extended family. Outside, lush gardens create a private oasis for relaxing or entertaining. Located minutes from top-rated schools, parks, shops, and restaurants, this home offers luxury living in one of the area's most desirable neighborhoods. Located in sought-after Mineola, this home is just moments from top rated schools, golf, the charming boutiques, dining, the Go-train, marina and lakeside trails of Port Credit. A rare gem in Mineola schedule your private tour today! |
| Price | $2,888,800 |
| Taxes: | $8245.31 |
| Assessment Year: | 2024 |
| Occupancy: | Owner |
| Address: | 80 Oakes Driv , Mississauga, L5G 3M1, Peel |
| Directions/Cross Streets: | Mineola Rd & Hurontario |
| Rooms: | 8 |
| Rooms +: | 2 |
| Bedrooms: | 4 |
| Bedrooms +: | 2 |
| Family Room: | T |
| Basement: | Full, Finished |
| Level/Floor | Room | Length(ft) | Width(ft) | Descriptions | |
| Room 1 | Main | Kitchen | 15.32 | 14.17 | Centre Island, Stainless Steel Appl, Hardwood Floor |
| Room 2 | Main | Dining Ro | 12.92 | 10.92 | Open Concept, Overlooks Backyard, Hardwood Floor |
| Room 3 | Main | Living Ro | 18.01 | 13.25 | Open Concept, W/O To Patio, Hardwood Floor |
| Room 4 | Main | Family Ro | 18.17 | 26.99 | Open Concept, B/I Bookcase, Hardwood Floor |
| Room 5 | Second | Primary B | 14.56 | 20.17 | 5 Pc Ensuite, Walk-In Closet(s), Hardwood Floor |
| Room 6 | Second | Bedroom 2 | 14.33 | 13.68 | Closet Organizers, Large Window, Hardwood Floor |
| Room 7 | Second | Bedroom 3 | 16.07 | 11.25 | Closet Organizers, Large Window, Hardwood Floor |
| Room 8 | Second | Bedroom 4 | 10.66 | 9.84 | Closet Organizers, Large Window, Hardwood Floor |
| Room 9 | Second | Laundry | 5.9 | 7.25 | |
| Room 10 | Basement | Recreatio | 36.9 | 25.49 | Fireplace, Large Window, Broadloom |
| Room 11 | Basement | Bedroom 5 | 12.66 | 10.59 | Window, Broadloom, Walk-In Closet(s) |
| Room 12 | Basement | Bedroom | 10.33 | 12.66 | Window, Broadloom |
| Room 13 | Basement | Exercise | 36.9 | 25.49 | Window, Broadloom |
| Washroom Type | No. of Pieces | Level |
| Washroom Type 1 | 5 | Second |
| Washroom Type 2 | 3 | Second |
| Washroom Type 3 | 2 | Main |
| Washroom Type 4 | 4 | Basement |
| Washroom Type 5 | 0 |
| Total Area: | 0.00 |
| Property Type: | Detached |
| Style: | 2-Storey |
| Exterior: | Stone, Vinyl Siding |
| Garage Type: | Attached |
| (Parking/)Drive: | Private Do |
| Drive Parking Spaces: | 6 |
| Park #1 | |
| Parking Type: | Private Do |
| Park #2 | |
| Parking Type: | Private Do |
| Pool: | None |
| Approximatly Square Footage: | 3000-3500 |
| Property Features: | Fenced Yard, Golf |
| CAC Included: | N |
| Water Included: | N |
| Cabel TV Included: | N |
| Common Elements Included: | N |
| Heat Included: | N |
| Parking Included: | N |
| Condo Tax Included: | N |
| Building Insurance Included: | N |
| Fireplace/Stove: | Y |
| Heat Type: | Forced Air |
| Central Air Conditioning: | Central Air |
| Central Vac: | Y |
| Laundry Level: | Syste |
| Ensuite Laundry: | F |
| Sewers: | Sewer |
$
%
Years
This calculator is for demonstration purposes only. Always consult a professional
financial advisor before making personal financial decisions.
| Although the information displayed is believed to be accurate, no warranties or representations are made of any kind. |
| ROYAL LEPAGE REAL ESTATE SERVICES PHINNEY REAL ESTATE |
|
|

Paul Sanghera
Sales Representative
Dir:
416.877.3047
Bus:
905-272-5000
Fax:
905-270-0047
| Virtual Tour | Book Showing | Email a Friend |
Jump To:
At a Glance:
| Type: | Freehold - Detached |
| Area: | Peel |
| Municipality: | Mississauga |
| Neighbourhood: | Mineola |
| Style: | 2-Storey |
| Tax: | $8,245.31 |
| Beds: | 4+2 |
| Baths: | 4 |
| Fireplace: | Y |
| Pool: | None |
Locatin Map:
Payment Calculator:

