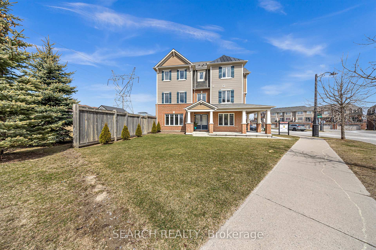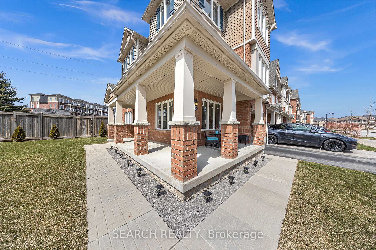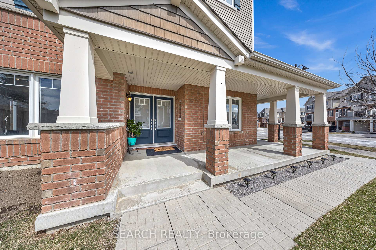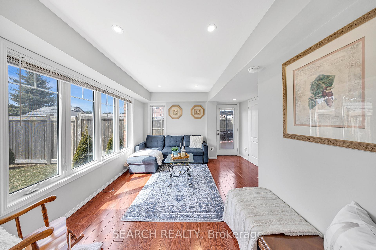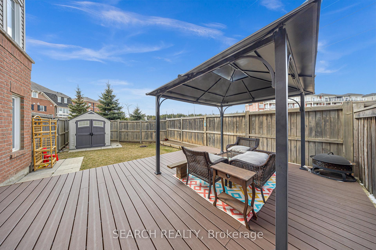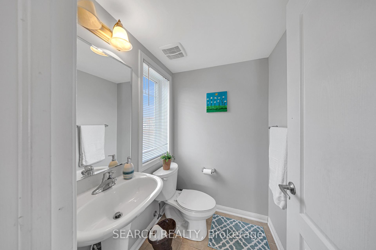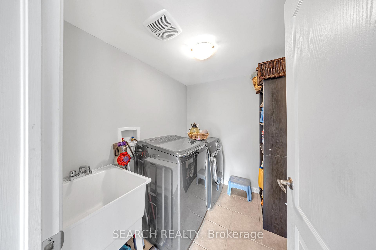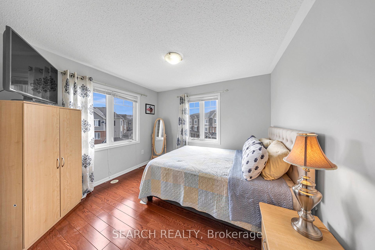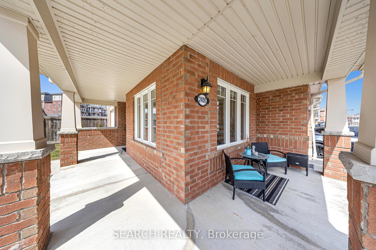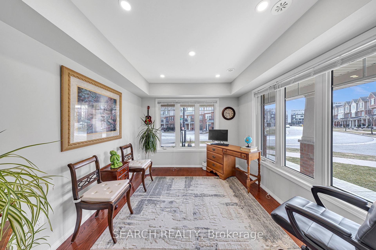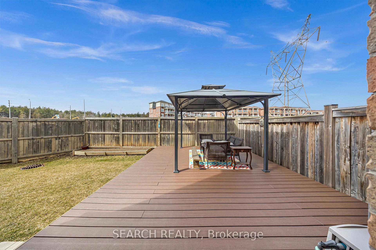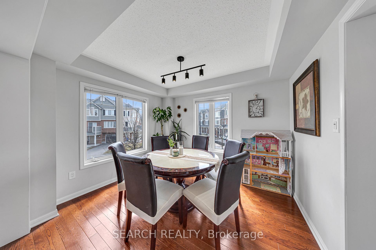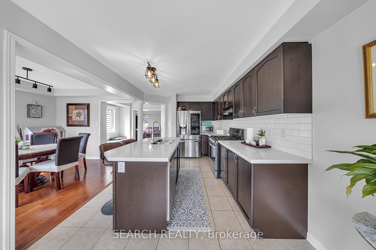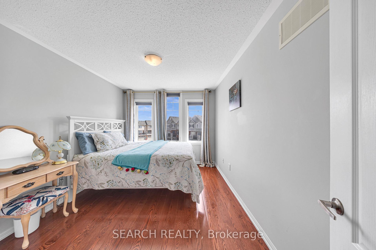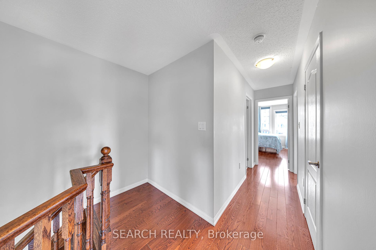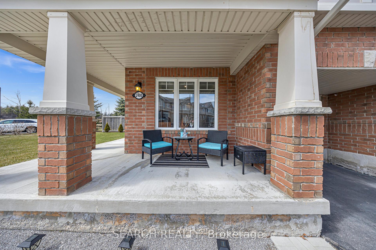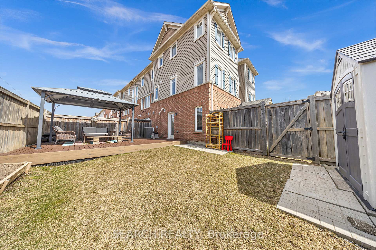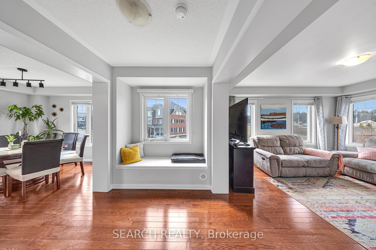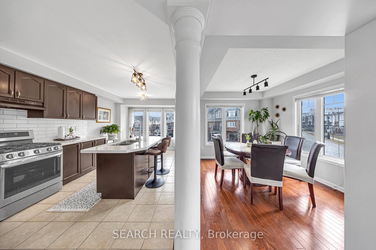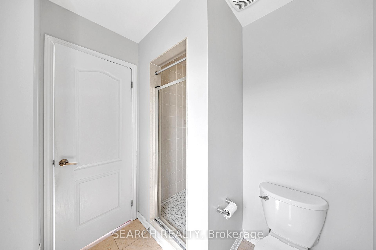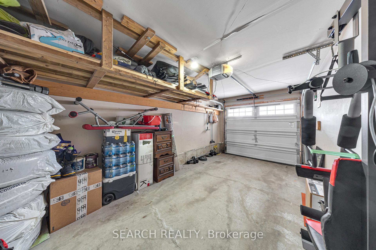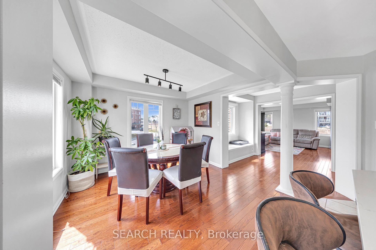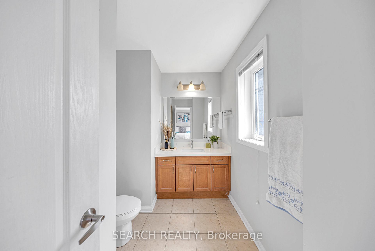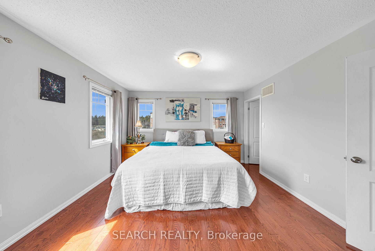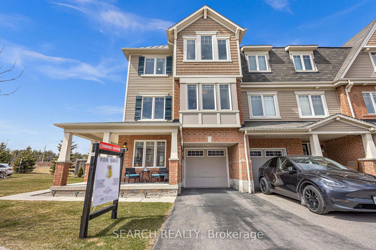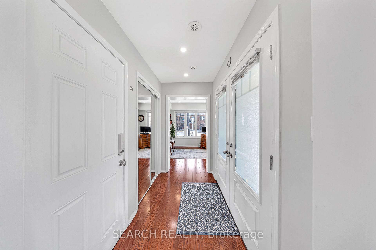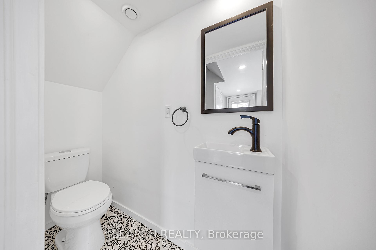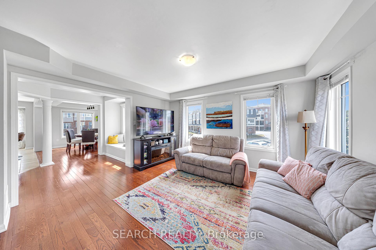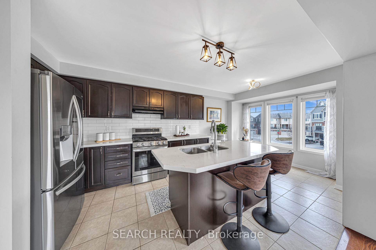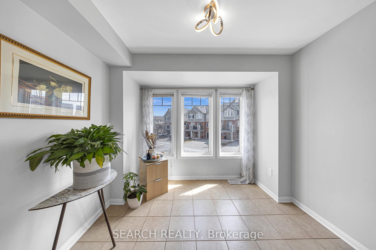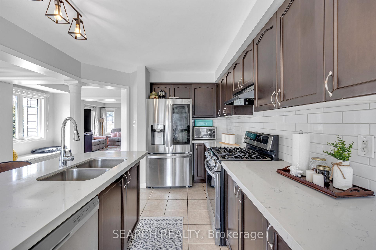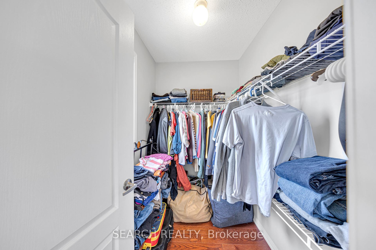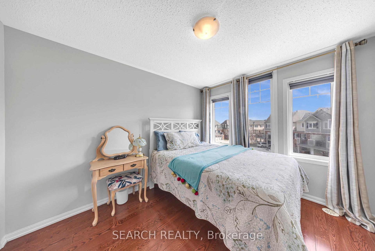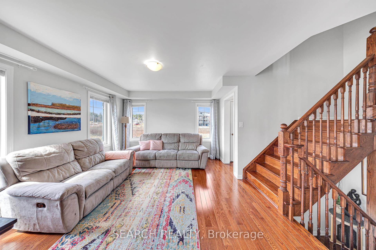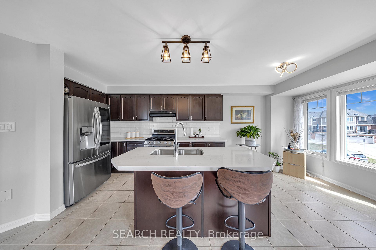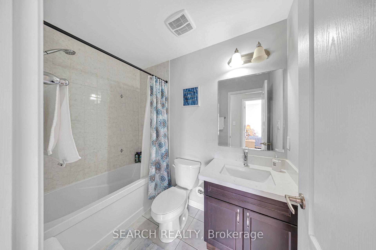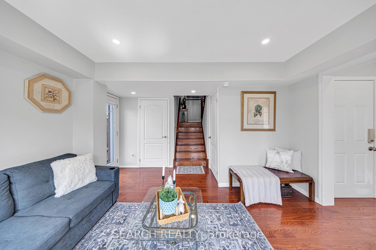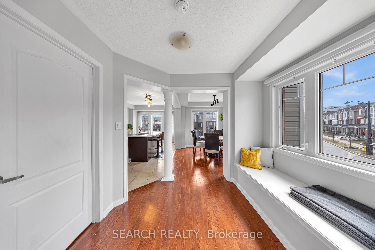$899,000
Available - For Sale
Listing ID: E12104633
2400 Bronzedale Stre , Pickering, L1X 0C3, Durham
| Welcome to this Show-Stopper End-Unit Freehold Townhouse with amazing curb appeal and no neighbours at the back for added Privacy. The perfect home for growing families or first-time buyers. The First Floor offers a den which can be converted to an additional bedroom if needed or a home office. Direct Access to the garage from inside. Also on the first floor is a beautiful sun-drenched living room, where you can access the huge composite deck (16 x 22), covered by a gazebo, and a private fenced yard - perfect for family gatherings and summer BBQS. The Second Floor greets you with an abundance of natural light, an open-concept family room, an official dining room, an eat-in kitchen with a Center Island, high-end kitchen cabinets, a backsplash, quartz countertops, and Stainless Steel Appliances. A true haven for your family. A laundry room with ample storage also awaits you on this floor. The Third Floor is welcoming to rest and relax with the three spacious bedrooms. The master bedroom features a 3-piece en-suite and a walk-in closet. This End-Unit Townhouse, which feels like a semi-detached home with 3-sided unobstructed windows, will delight your client with its side yard, enclosed private backyard, and the charming, functional layout of the entire house. Located in a safe and family-friendly neighbourhood. Minutes away from the Mall, Shopping Plazas, schools, Transit, Hwy 401/407 & Go Train. Walking Distance To Golf Course. A true Move-In-Ready Gem you will be proud to call HOME! No POTL fees! |
| Price | $899,000 |
| Taxes: | $5617.71 |
| Occupancy: | Owner |
| Address: | 2400 Bronzedale Stre , Pickering, L1X 0C3, Durham |
| Directions/Cross Streets: | Taunton Rd & Brock Rd |
| Rooms: | 9 |
| Bedrooms: | 3 |
| Bedrooms +: | 1 |
| Family Room: | T |
| Basement: | None |
| Level/Floor | Room | Length(ft) | Width(ft) | Descriptions | |
| Room 1 | Ground | Living Ro | 13.81 | 12.6 | Hardwood Floor, Window, Access To Garage |
| Room 2 | Ground | Den | 9.61 | 9.12 | Hardwood Floor, Window, W/O To Deck |
| Room 3 | Second | Family Ro | 11.81 | 13.12 | Hardwood Floor, Window, Open Concept |
| Room 4 | Second | Dining Ro | 10.56 | 10.4 | Hardwood Floor, Window, Open Concept |
| Room 5 | Second | Kitchen | 9.91 | 16.01 | Ceramic Floor, Quartz Counter, Stainless Steel Appl |
| Room 6 | Second | Laundry | 7.71 | 5.08 | Ceramic Floor, Separate Room |
| Room 7 | Third | Primary B | 12.07 | 12.04 | Hardwood Floor, Walk-In Closet(s), 3 Pc Ensuite |
| Room 8 | Third | Bedroom 2 | 10.1 | 10 | Hardwood Floor, Closet, Window |
| Room 9 | Third | Bedroom 3 | 9.09 | 11.05 | Hardwood Floor, Closet, Window |
| Washroom Type | No. of Pieces | Level |
| Washroom Type 1 | 3 | Third |
| Washroom Type 2 | 4 | Third |
| Washroom Type 3 | 2 | Second |
| Washroom Type 4 | 2 | Ground |
| Washroom Type 5 | 0 |
| Total Area: | 0.00 |
| Approximatly Age: | 6-15 |
| Property Type: | Att/Row/Townhouse |
| Style: | 3-Storey |
| Exterior: | Brick Veneer, Vinyl Siding |
| Garage Type: | Attached |
| (Parking/)Drive: | Private |
| Drive Parking Spaces: | 1 |
| Park #1 | |
| Parking Type: | Private |
| Park #2 | |
| Parking Type: | Private |
| Pool: | None |
| Approximatly Age: | 6-15 |
| Approximatly Square Footage: | 2000-2500 |
| Property Features: | Fenced Yard, Golf |
| CAC Included: | N |
| Water Included: | N |
| Cabel TV Included: | N |
| Common Elements Included: | N |
| Heat Included: | N |
| Parking Included: | N |
| Condo Tax Included: | N |
| Building Insurance Included: | N |
| Fireplace/Stove: | N |
| Heat Type: | Forced Air |
| Central Air Conditioning: | Central Air |
| Central Vac: | N |
| Laundry Level: | Syste |
| Ensuite Laundry: | F |
| Sewers: | Sewer |
$
%
Years
This calculator is for demonstration purposes only. Always consult a professional
financial advisor before making personal financial decisions.
| Although the information displayed is believed to be accurate, no warranties or representations are made of any kind. |
| SEARCH REALTY |
|
|

Paul Sanghera
Sales Representative
Dir:
416.877.3047
Bus:
905-272-5000
Fax:
905-270-0047
| Virtual Tour | Book Showing | Email a Friend |
Jump To:
At a Glance:
| Type: | Freehold - Att/Row/Townhouse |
| Area: | Durham |
| Municipality: | Pickering |
| Neighbourhood: | Duffin Heights |
| Style: | 3-Storey |
| Approximate Age: | 6-15 |
| Tax: | $5,617.71 |
| Beds: | 3+1 |
| Baths: | 4 |
| Fireplace: | N |
| Pool: | None |
Locatin Map:
Payment Calculator:

