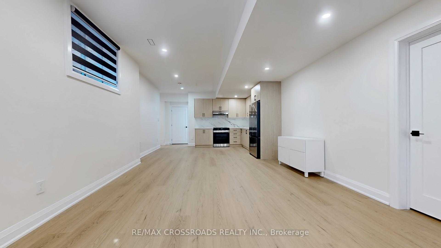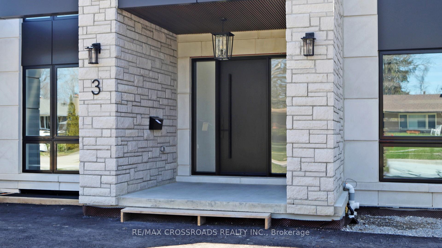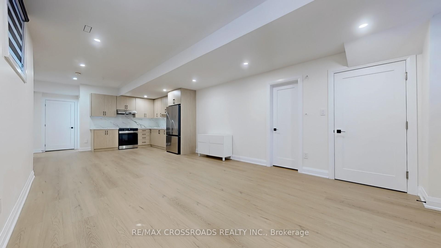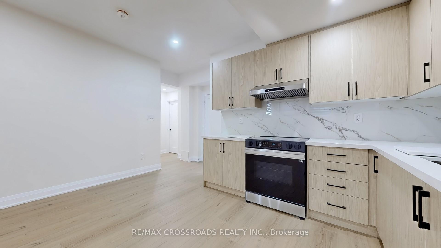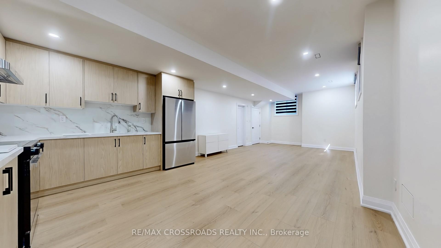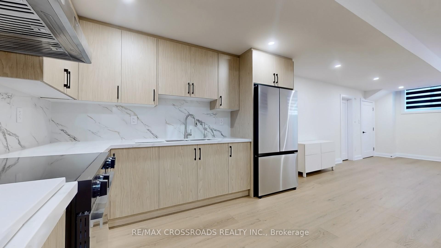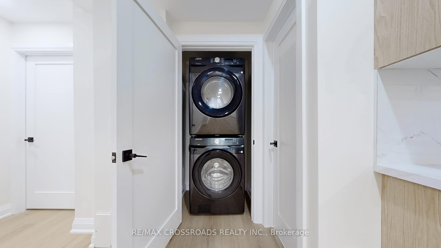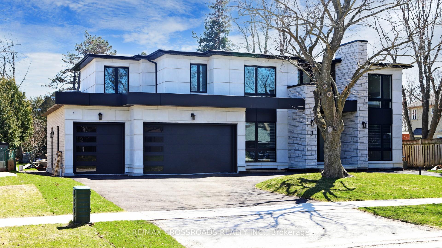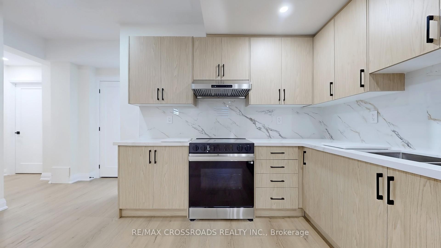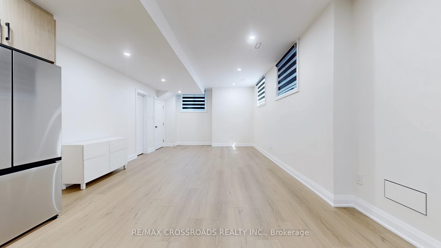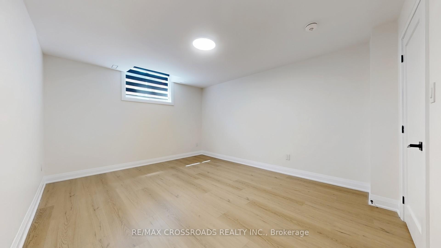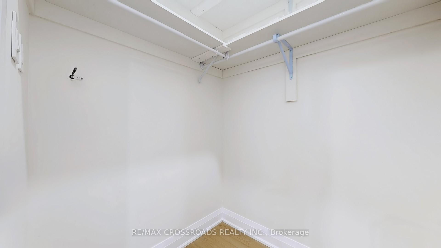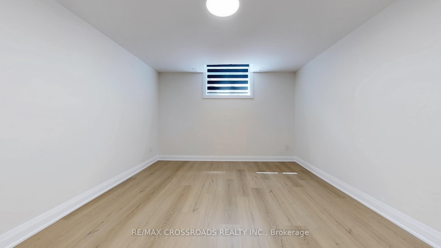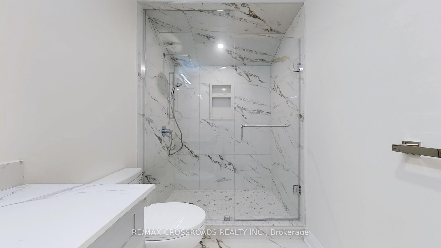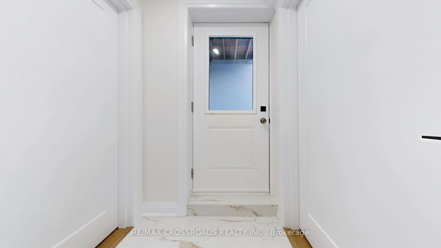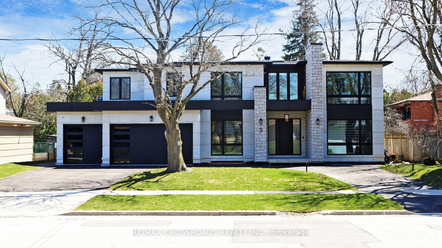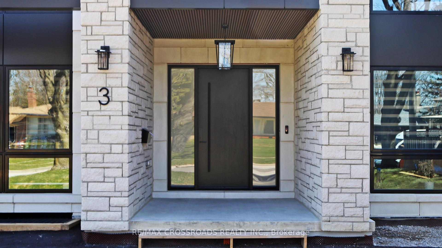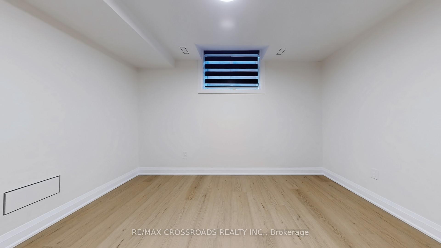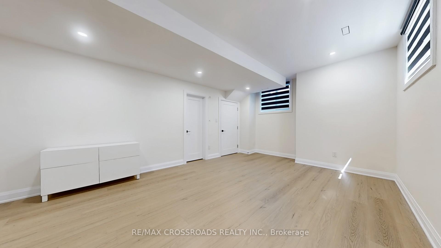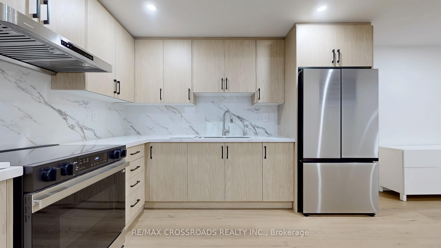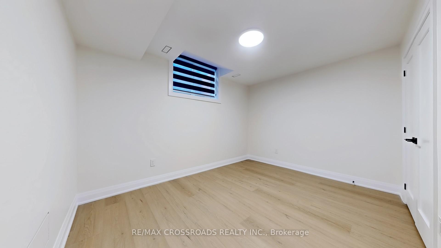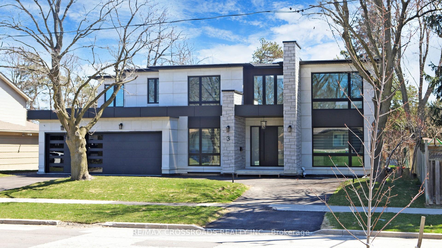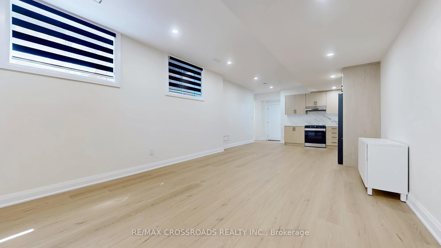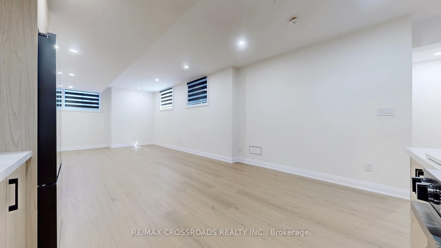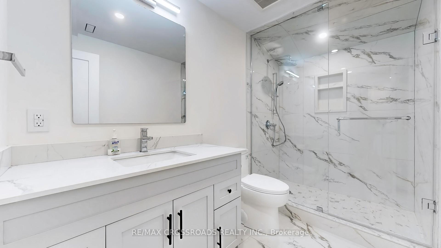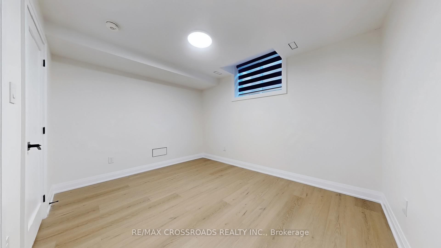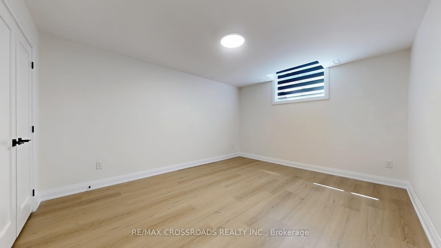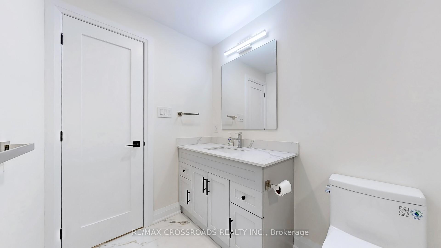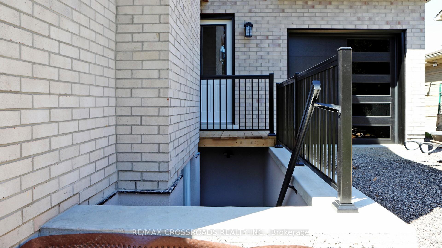$2,400
Available - For Rent
Listing ID: E12104628
3 Bonacres Aven , Toronto, M1C 1P6, Toronto
| Be the first to live in this brand-new, beautifully finished 2-bedroom legal basement apartment! Featuring high ceilings, laminate flooring throughout, and high-end stainless steel appliances, this home offers both style and comfort in every corner. Enjoy a thoughtfully designed open-concept layout, modern kitchen, and spa-inspired bathroom all in a bright, airy space that doesn't feel like a basement at all. Located in a prime neighborhood close to schools, parks, transit, and shopping, this suite is perfect for tenants seeking quality living in a convenient location. Tenant pays only 25% of utilities excellent value for a luxury space! |
| Price | $2,400 |
| Taxes: | $0.00 |
| Occupancy: | Owner |
| Address: | 3 Bonacres Aven , Toronto, M1C 1P6, Toronto |
| Directions/Cross Streets: | Lawson Rd & Colonel Danforth |
| Rooms: | 3 |
| Bedrooms: | 2 |
| Bedrooms +: | 0 |
| Family Room: | F |
| Basement: | Finished |
| Furnished: | Unfu |
| Level/Floor | Room | Length(ft) | Width(ft) | Descriptions | |
| Room 1 | Basement | Living Ro | 29.68 | 13.71 | |
| Room 2 | Basement | Bedroom | 12.5 | 10.1 | |
| Room 3 | Basement | Bedroom 2 | 12.1 | 15.09 |
| Washroom Type | No. of Pieces | Level |
| Washroom Type 1 | 4 | Basement |
| Washroom Type 2 | 0 | |
| Washroom Type 3 | 0 | |
| Washroom Type 4 | 0 | |
| Washroom Type 5 | 0 |
| Total Area: | 0.00 |
| Approximatly Age: | New |
| Property Type: | Detached |
| Style: | 2-Storey |
| Exterior: | Concrete |
| Garage Type: | Attached |
| (Parking/)Drive: | Private |
| Drive Parking Spaces: | 1 |
| Park #1 | |
| Parking Type: | Private |
| Park #2 | |
| Parking Type: | Private |
| Pool: | None |
| Laundry Access: | Laundry Room |
| Approximatly Age: | New |
| Property Features: | Park, Place Of Worship |
| CAC Included: | N |
| Water Included: | N |
| Cabel TV Included: | N |
| Common Elements Included: | N |
| Heat Included: | N |
| Parking Included: | Y |
| Condo Tax Included: | N |
| Building Insurance Included: | N |
| Fireplace/Stove: | Y |
| Heat Type: | Forced Air |
| Central Air Conditioning: | Central Air |
| Central Vac: | N |
| Laundry Level: | Syste |
| Ensuite Laundry: | F |
| Elevator Lift: | False |
| Sewers: | Sewer |
| Utilities-Cable: | A |
| Utilities-Hydro: | Y |
| Although the information displayed is believed to be accurate, no warranties or representations are made of any kind. |
| RE/MAX CROSSROADS REALTY INC. |
|
|

Paul Sanghera
Sales Representative
Dir:
416.877.3047
Bus:
905-272-5000
Fax:
905-270-0047
| Book Showing | Email a Friend |
Jump To:
At a Glance:
| Type: | Freehold - Detached |
| Area: | Toronto |
| Municipality: | Toronto E10 |
| Neighbourhood: | Centennial Scarborough |
| Style: | 2-Storey |
| Approximate Age: | New |
| Beds: | 2 |
| Baths: | 1 |
| Fireplace: | Y |
| Pool: | None |
Locatin Map:

