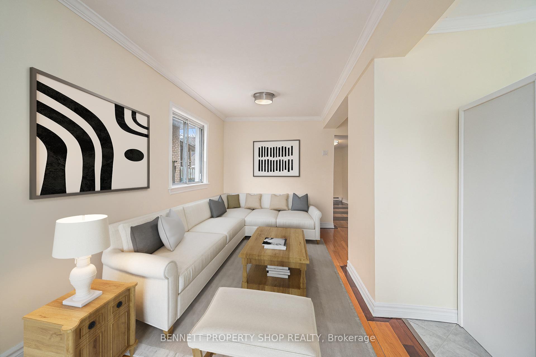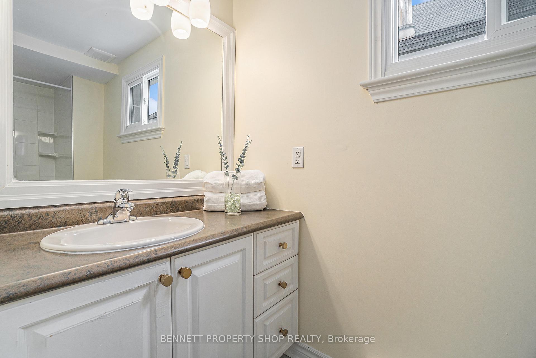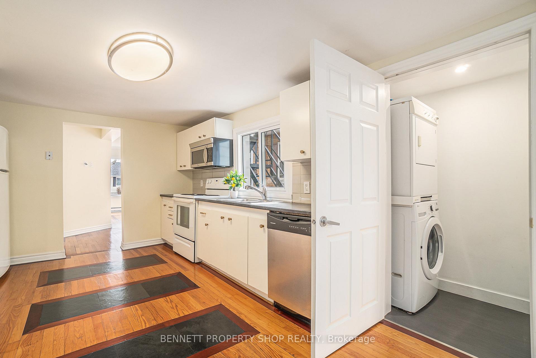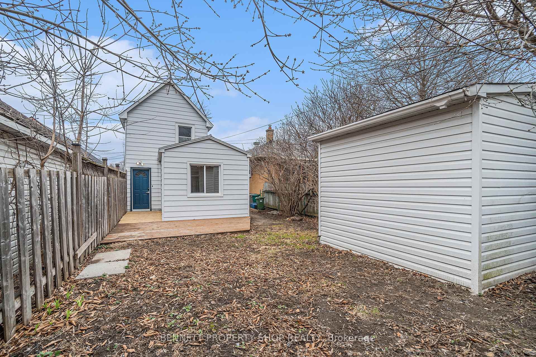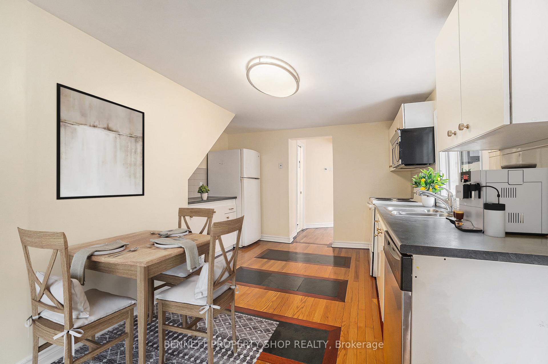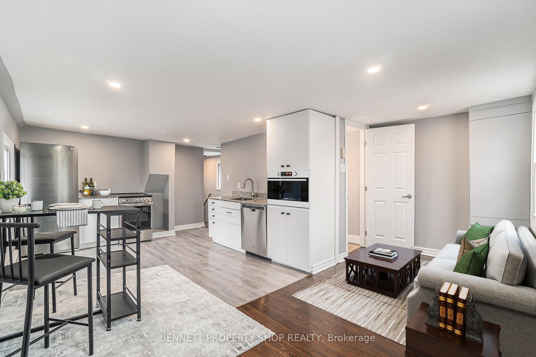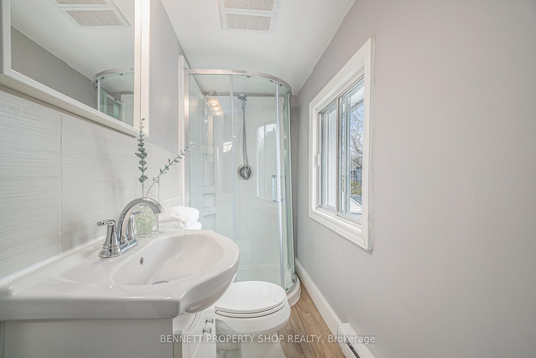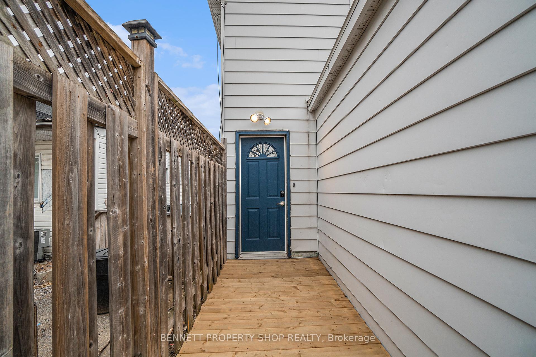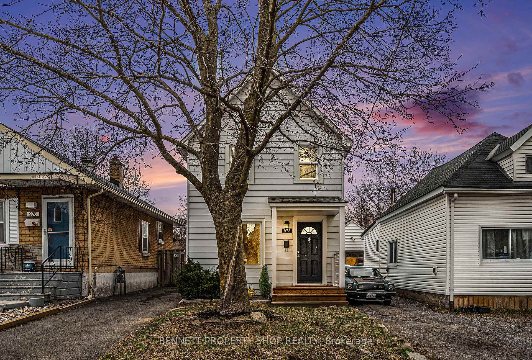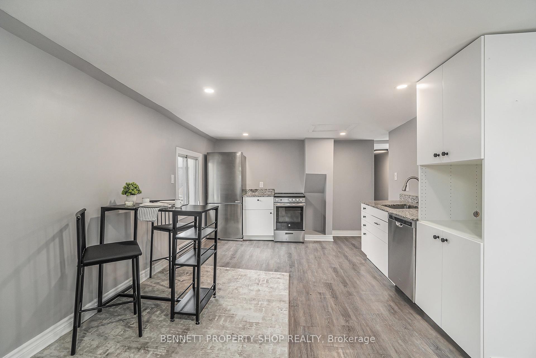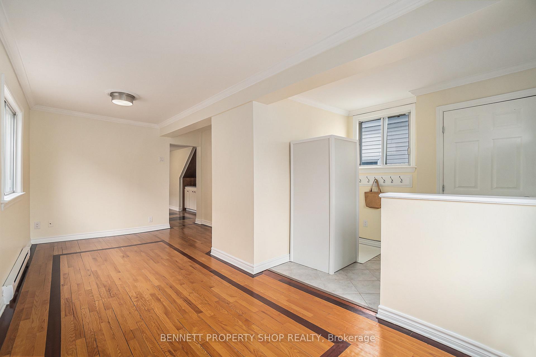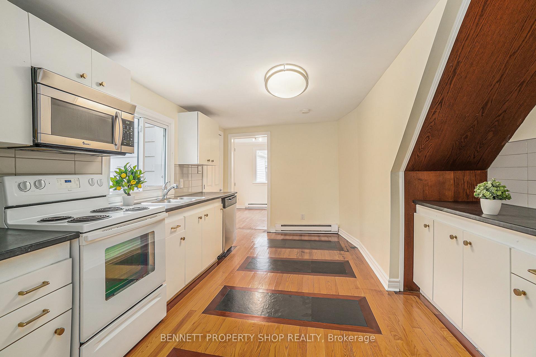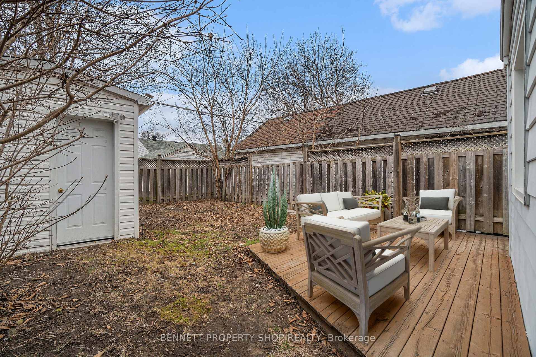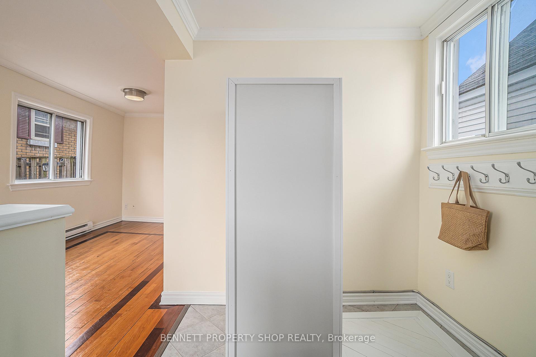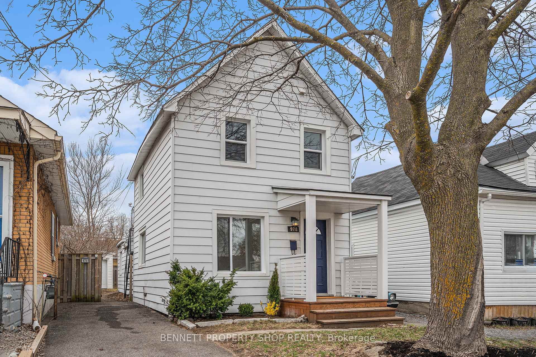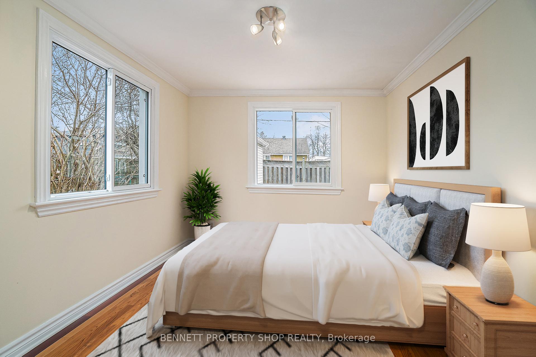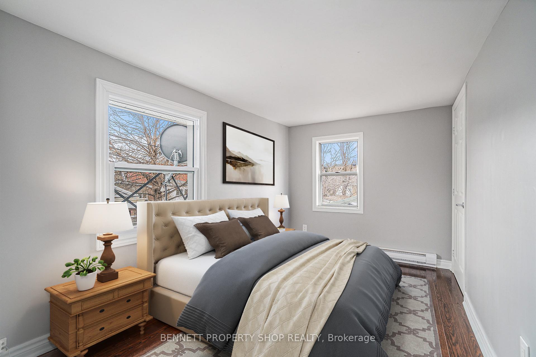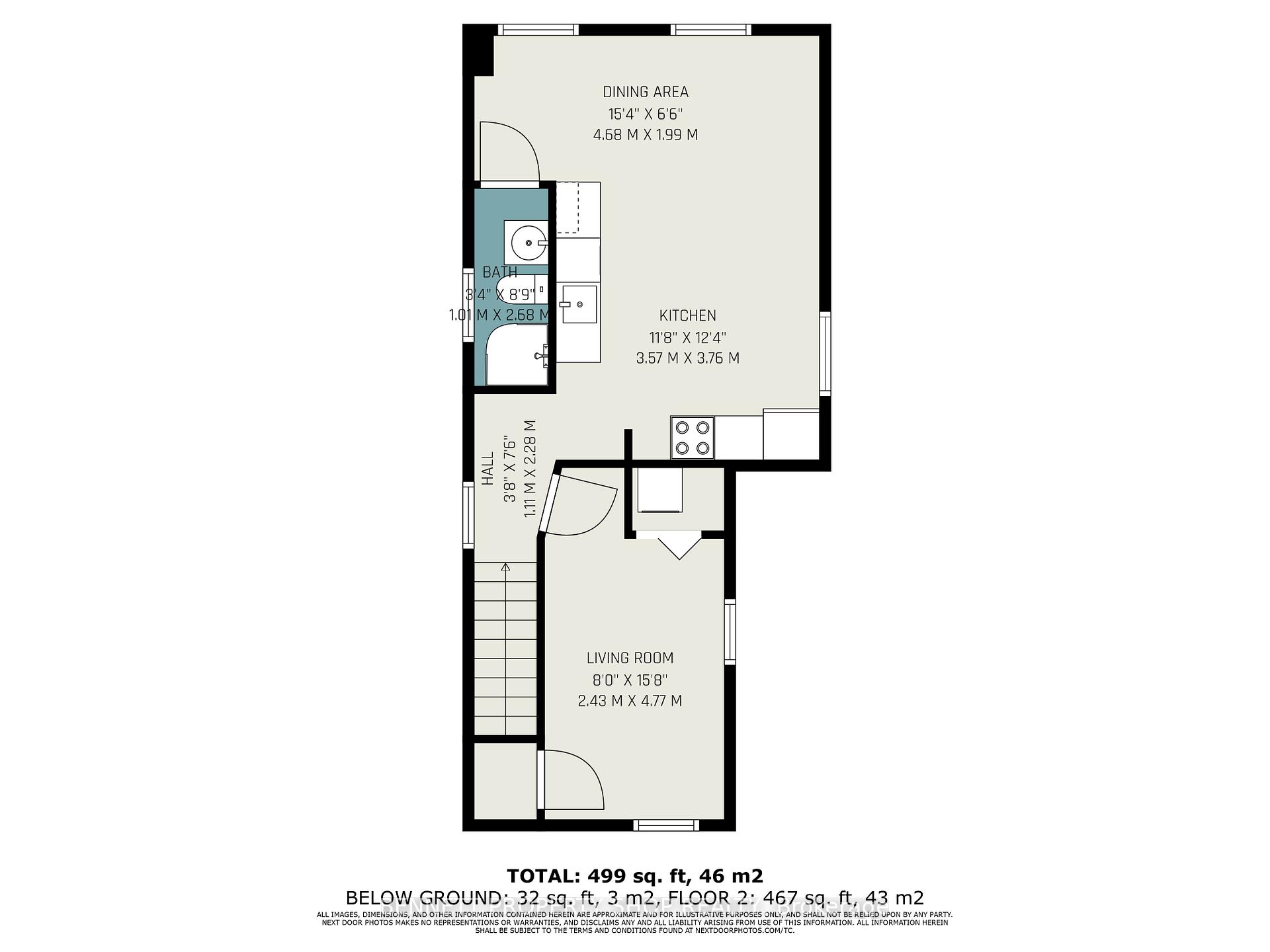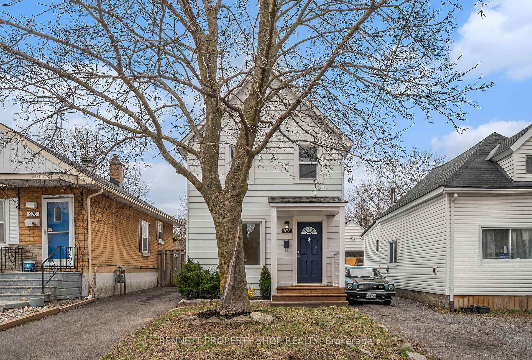$632,000
Available - For Sale
Listing ID: X12104609
978 Admiral Aven , Carlington - Central Park, K1Z 6L9, Ottawa
| Unlock an investor's dream with this CASH FLOW POSITIVE property, perfectly situated just steps from Ottawa's iconic Experimental Farm and the bustling Civic Hospital. This turnkey property boasts 2 tastefully updated 1-bedroom, 1-bathroom units. Its unbeatable location ensures a steady stream of professionals and healthcare workers, drawn to the proximity of vibrant Little Italy's trendy restaurants and cafes, the serene beauty of Dow's Lake for recreational activities, and seamless access to Highway 417 for quick commutes. Tenants will love the extensive network of scenic bike paths weaving through the area, promoting an active lifestyle. Fully renovated for low maintenance, this duplex delivers immediate rental income with strong returns. Plus, new zoning bylaws offer exciting redevelopment potential, making this a strategic long-term investment. Don't miss this rare chance to own a low-risk, high-reward asset in a thriving, well-connected neighbourhood with instant cash flow and future growth opportunities. Contact us today for financials and to view this exceptional property! |
| Price | $632,000 |
| Taxes: | $2917.37 |
| Occupancy: | Owner |
| Address: | 978 Admiral Aven , Carlington - Central Park, K1Z 6L9, Ottawa |
| Acreage: | < .50 |
| Directions/Cross Streets: | Shillington Ave/Admiral Ave |
| Rooms: | 6 |
| Bedrooms: | 2 |
| Bedrooms +: | 0 |
| Family Room: | F |
| Basement: | Crawl Space, Unfinished |
| Level/Floor | Room | Length(ft) | Width(ft) | Descriptions | |
| Room 1 | Second | 7.97 | 15.65 | ||
| Room 2 | Second | Kitchen | 11.71 | 12.33 | |
| Room 3 | Second | Dining Ro | 15.35 | 6.53 | |
| Room 4 | Second | Bathroom | 3.31 | 8.79 | 3 Pc Bath |
| Room 5 | Main | Foyer | 8.23 | 6.69 | |
| Room 6 | Main | Living Ro | 19.32 | 10.96 | |
| Room 7 | Main | Kitchen | 16.07 | 10.79 | |
| Room 8 | Main | Bedroom | 10.92 | 9.48 | |
| Room 9 | Main | Laundry | 5.51 | 3.12 | |
| Room 10 | Main | Bathroom | 10.73 | 6.89 | 3 Pc Bath |
| Washroom Type | No. of Pieces | Level |
| Washroom Type 1 | 3 | Second |
| Washroom Type 2 | 3 | Main |
| Washroom Type 3 | 0 | |
| Washroom Type 4 | 0 | |
| Washroom Type 5 | 0 |
| Total Area: | 0.00 |
| Property Type: | Detached |
| Style: | 2-Storey |
| Exterior: | Vinyl Siding |
| Garage Type: | None |
| (Parking/)Drive: | Available, |
| Drive Parking Spaces: | 2 |
| Park #1 | |
| Parking Type: | Available, |
| Park #2 | |
| Parking Type: | Available |
| Park #3 | |
| Parking Type: | Private |
| Pool: | None |
| Other Structures: | Fence - Partia |
| Approximatly Square Footage: | 700-1100 |
| Property Features: | Fenced Yard, Greenbelt/Conserva |
| CAC Included: | N |
| Water Included: | N |
| Cabel TV Included: | N |
| Common Elements Included: | N |
| Heat Included: | N |
| Parking Included: | N |
| Condo Tax Included: | N |
| Building Insurance Included: | N |
| Fireplace/Stove: | N |
| Heat Type: | Baseboard |
| Central Air Conditioning: | None |
| Central Vac: | N |
| Laundry Level: | Syste |
| Ensuite Laundry: | F |
| Sewers: | Sewer |
| Utilities-Hydro: | Y |
$
%
Years
This calculator is for demonstration purposes only. Always consult a professional
financial advisor before making personal financial decisions.
| Although the information displayed is believed to be accurate, no warranties or representations are made of any kind. |
| BENNETT PROPERTY SHOP REALTY |
|
|

Paul Sanghera
Sales Representative
Dir:
416.877.3047
Bus:
905-272-5000
Fax:
905-270-0047
| Book Showing | Email a Friend |
Jump To:
At a Glance:
| Type: | Freehold - Detached |
| Area: | Ottawa |
| Municipality: | Carlington - Central Park |
| Neighbourhood: | 5302 - Carlington |
| Style: | 2-Storey |
| Tax: | $2,917.37 |
| Beds: | 2 |
| Baths: | 2 |
| Fireplace: | N |
| Pool: | None |
Locatin Map:
Payment Calculator:

