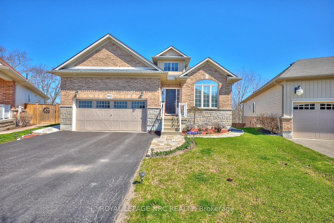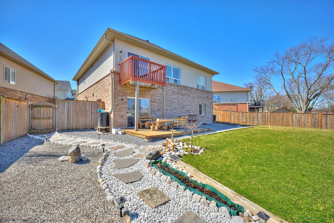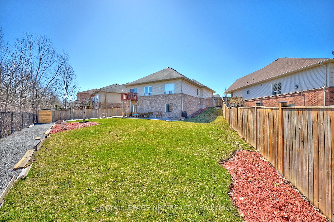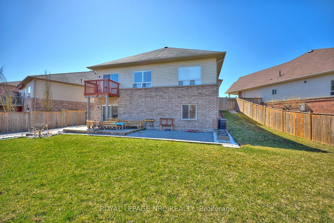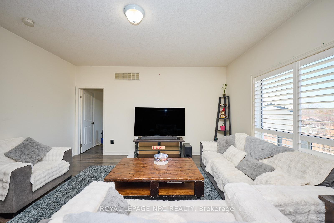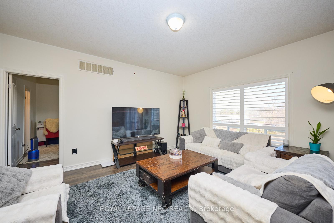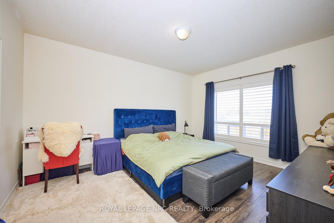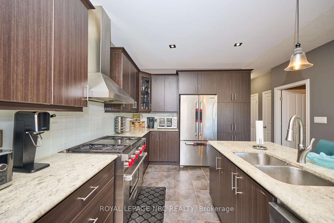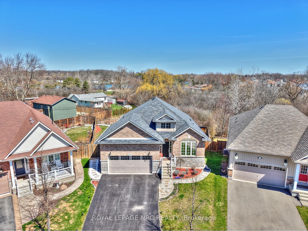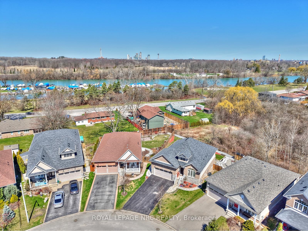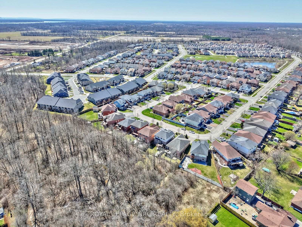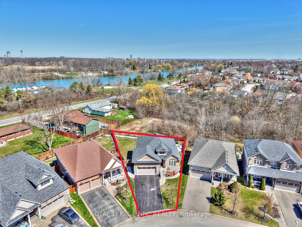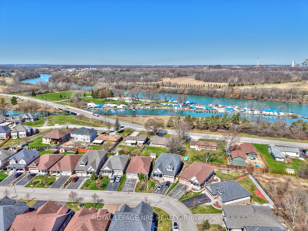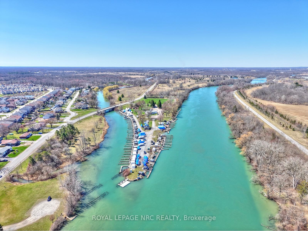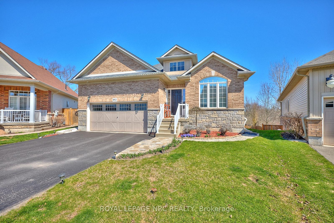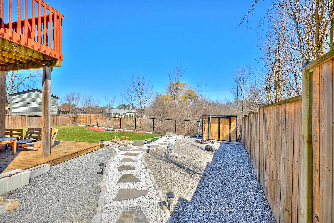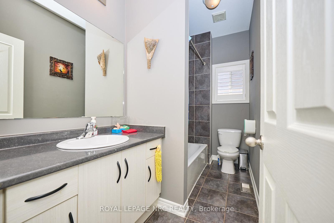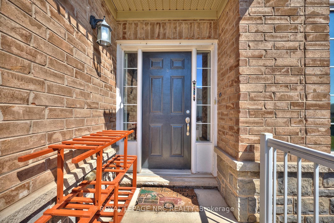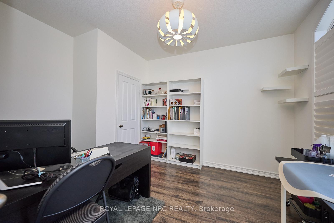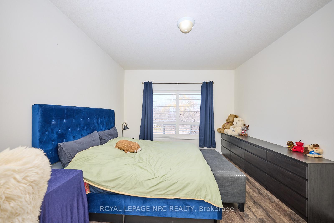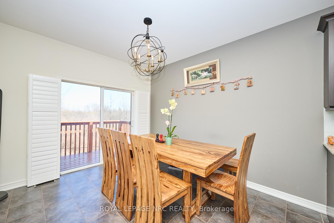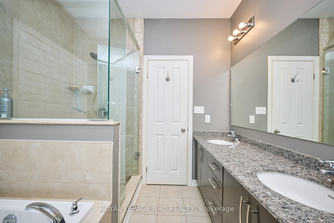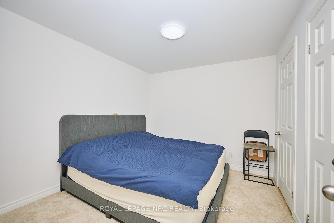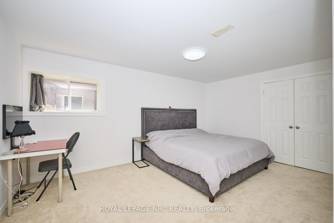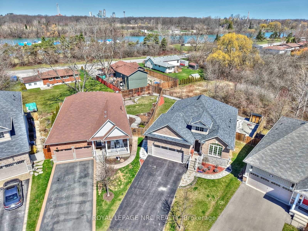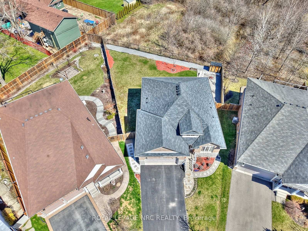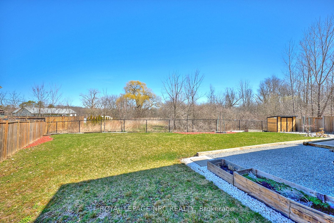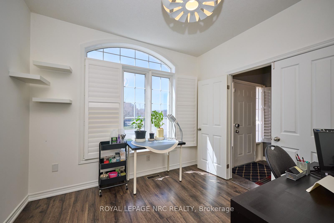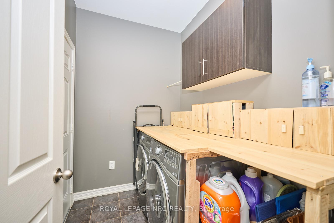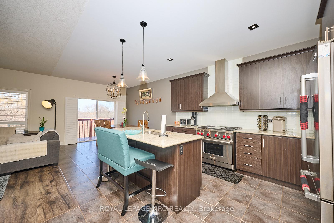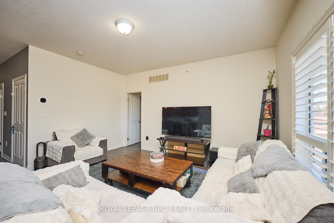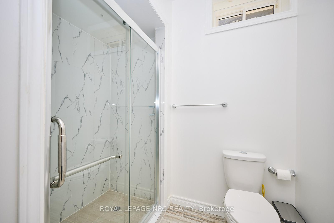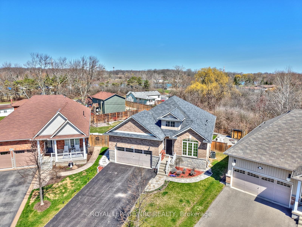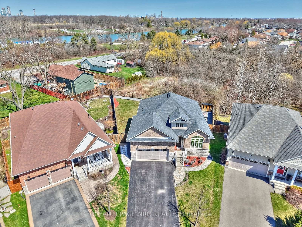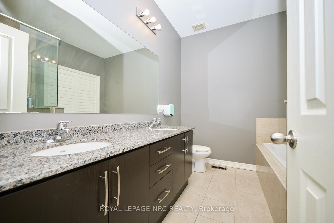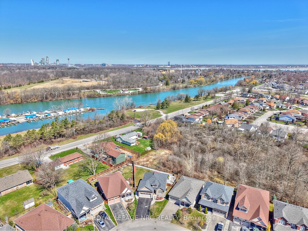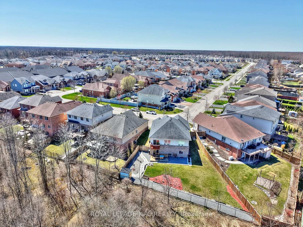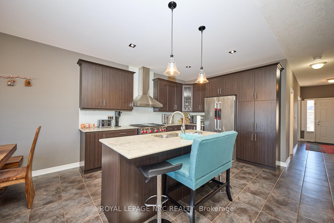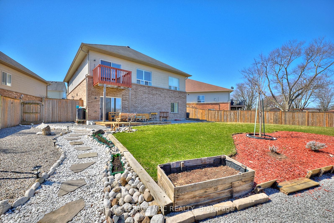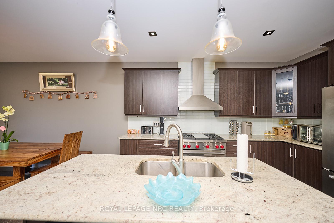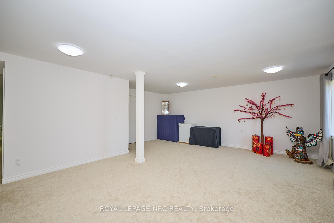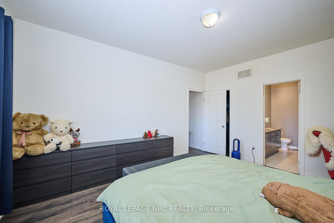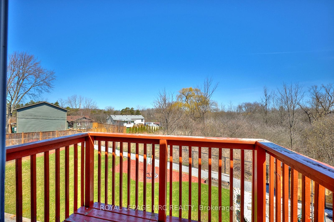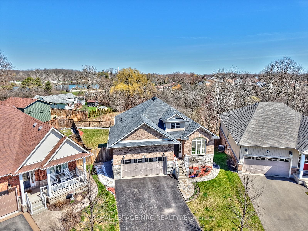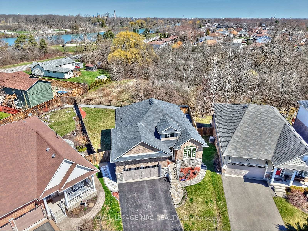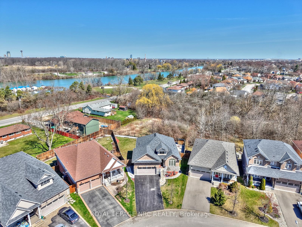$849,000
Available - For Sale
Listing ID: X12104608
8913 Tallgrass Aven , Niagara Falls, L2G 0E6, Niagara
| Looking for a place to call home? Welcome to this beautifully maintained bungalow nestled in a quiet, family-friendly neighborhood in Niagara Falls. Set on a premium lot and offering over 2,600 sq. ft. of finished living space, this home is ideal for families, downsizers, or multi-generational living. Inside, you'll find 2+2 bedrooms, 3 full bathrooms, and soaring 9-foot ceilings throughout. The timeless brick and stone exterior sets the tone for the elegant interior, where the heart of the home is the stunning eat-in kitchen complete with rich dark wood cabinetry, stainless steel appliances, a premium Wolf gas stove, and a granite island with a double sink, perfect for both cooking and entertaining. The living room overlooks the private backyard and lush green space, creating a peaceful setting to relax. The spacious primary bedroom features a luxurious 5-piece ensuite and a large walk-in closet, while the second main-floor bedroom is bright and inviting. Additional highlights include convenient main-floor laundry, a fully finished lower level with a walkout to the backyard, a large recreation/game room, and two additional bedrooms ideal for guests or multi-family use. Don't miss this opportunity to own a move-in-ready home in one of Niagara Falls most desirable communities! |
| Price | $849,000 |
| Taxes: | $5649.00 |
| Assessment Year: | 2024 |
| Occupancy: | Owner |
| Address: | 8913 Tallgrass Aven , Niagara Falls, L2G 0E6, Niagara |
| Directions/Cross Streets: | Mann St. |
| Rooms: | 8 |
| Bedrooms: | 4 |
| Bedrooms +: | 0 |
| Family Room: | T |
| Basement: | Finished, Separate Ent |
| Level/Floor | Room | Length(ft) | Width(ft) | Descriptions | |
| Room 1 | Main | Kitchen | 10.66 | 12.82 | |
| Room 2 | Main | Dining Ro | 10.66 | 11.74 | |
| Room 3 | Main | Living Ro | 12.07 | 15.06 | |
| Room 4 | Main | Primary B | 11.97 | 15.06 | 5 Pc Ensuite, Walk-In Closet(s) |
| Room 5 | Main | Bedroom | 10.3 | 13.05 | |
| Room 6 | Main | Bathroom | 5 Pc Ensuite | ||
| Room 7 | Main | Bathroom | 4 Pc Bath | ||
| Room 8 | Lower | Recreatio | 21.98 | 15.19 | |
| Room 9 | Lower | Bedroom | 16.2 | 10.1 | |
| Room 10 | Lower | Bedroom | 10.1 | 9.71 | |
| Room 11 | Lower | Bathroom | 3 Pc Bath |
| Washroom Type | No. of Pieces | Level |
| Washroom Type 1 | 5 | Main |
| Washroom Type 2 | 4 | Main |
| Washroom Type 3 | 3 | Lower |
| Washroom Type 4 | 0 | |
| Washroom Type 5 | 0 |
| Total Area: | 0.00 |
| Property Type: | Detached |
| Style: | Bungalow |
| Exterior: | Brick, Vinyl Siding |
| Garage Type: | Attached |
| (Parking/)Drive: | Private Do |
| Drive Parking Spaces: | 4 |
| Park #1 | |
| Parking Type: | Private Do |
| Park #2 | |
| Parking Type: | Private Do |
| Pool: | None |
| Approximatly Square Footage: | 1100-1500 |
| CAC Included: | N |
| Water Included: | N |
| Cabel TV Included: | N |
| Common Elements Included: | N |
| Heat Included: | N |
| Parking Included: | N |
| Condo Tax Included: | N |
| Building Insurance Included: | N |
| Fireplace/Stove: | N |
| Heat Type: | Forced Air |
| Central Air Conditioning: | Central Air |
| Central Vac: | Y |
| Laundry Level: | Syste |
| Ensuite Laundry: | F |
| Sewers: | Sewer |
$
%
Years
This calculator is for demonstration purposes only. Always consult a professional
financial advisor before making personal financial decisions.
| Although the information displayed is believed to be accurate, no warranties or representations are made of any kind. |
| ROYAL LEPAGE NRC REALTY |
|
|

Paul Sanghera
Sales Representative
Dir:
416.877.3047
Bus:
905-272-5000
Fax:
905-270-0047
| Book Showing | Email a Friend |
Jump To:
At a Glance:
| Type: | Freehold - Detached |
| Area: | Niagara |
| Municipality: | Niagara Falls |
| Neighbourhood: | 224 - Lyons Creek |
| Style: | Bungalow |
| Tax: | $5,649 |
| Beds: | 4 |
| Baths: | 3 |
| Fireplace: | N |
| Pool: | None |
Locatin Map:
Payment Calculator:

