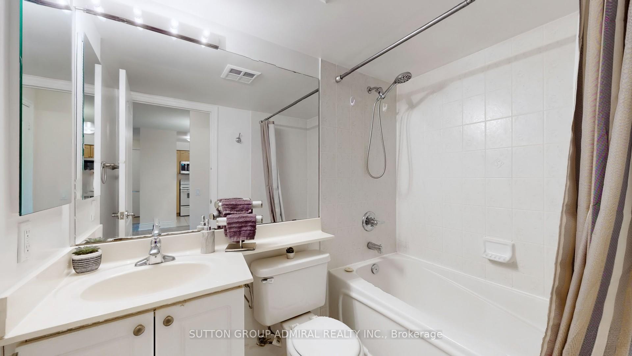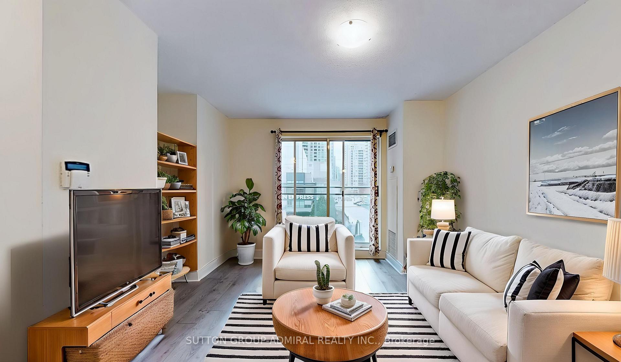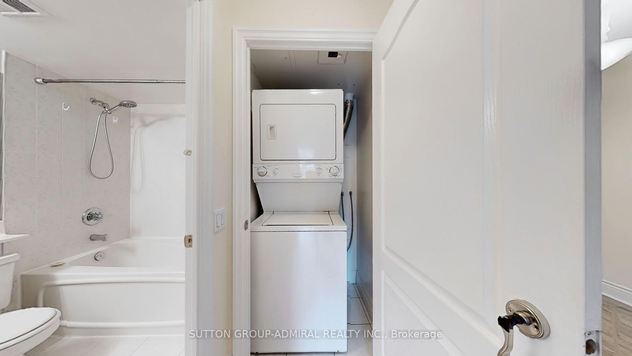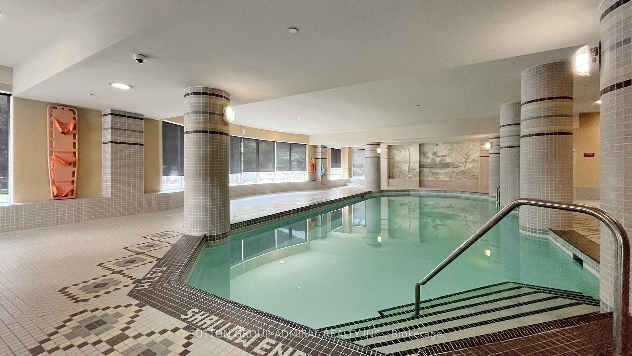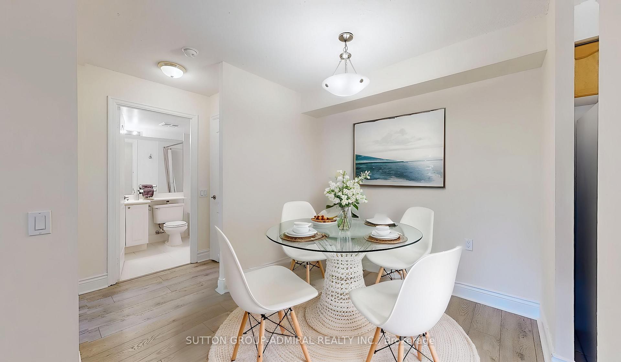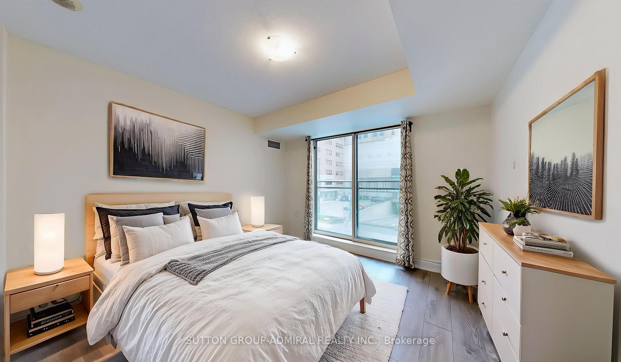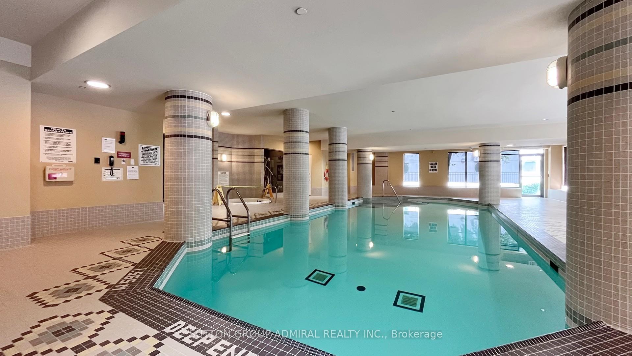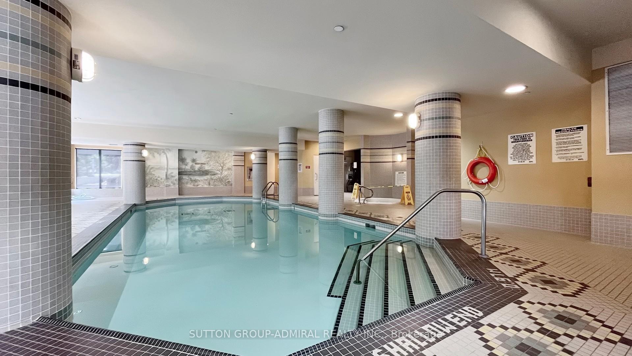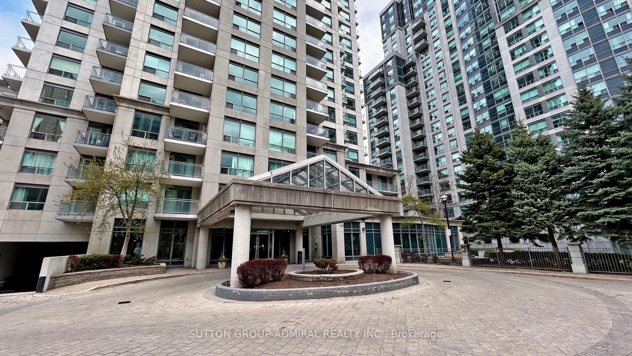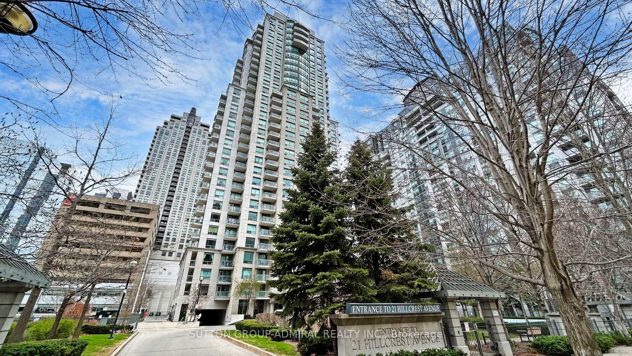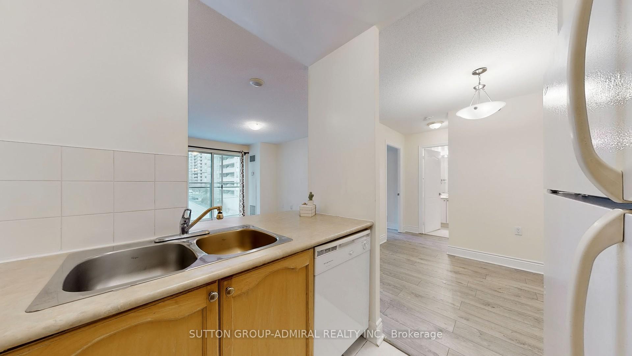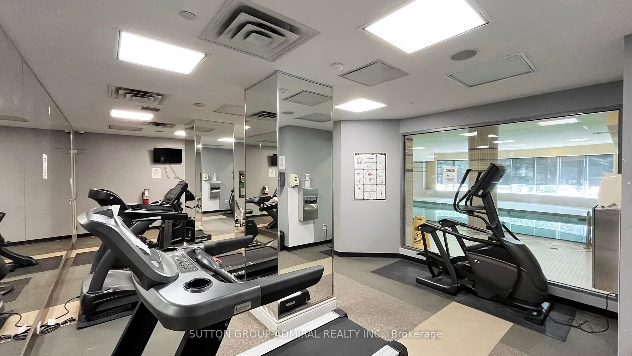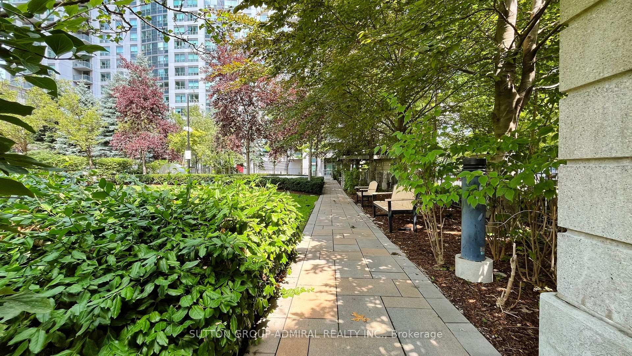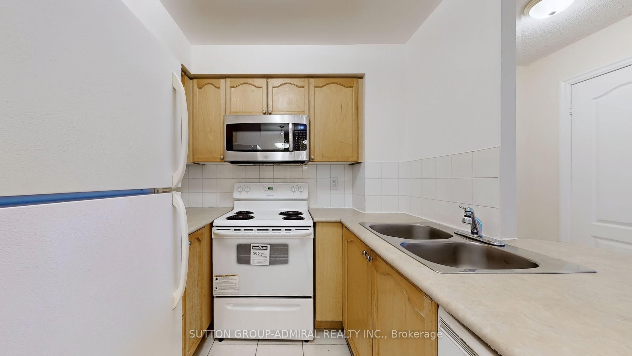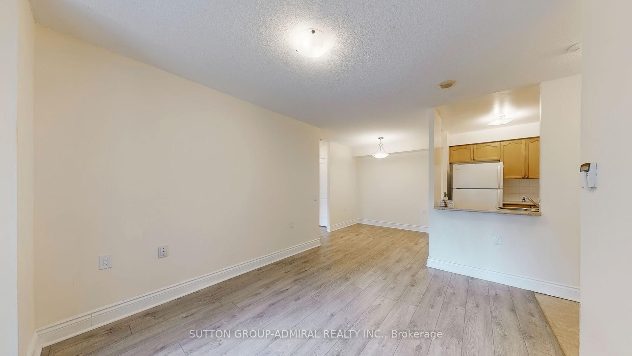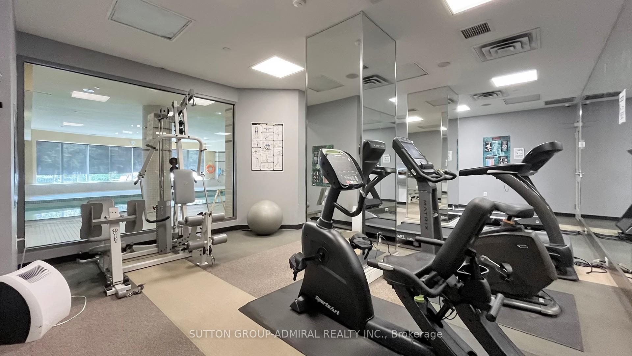$525,000
Available - For Sale
Listing ID: C12104548
21 Hillcrest Aven , Toronto, M2N 7K2, Toronto
| Welcome to 21 Hillcrest Ave #313 a rare gem in the heart of North York! This bright and spacious unit offers a smartly designed open layout with no wasted space, perfect for modern living. Freshly updated in 2024 with new laminate flooring and a fresh coat of paint, it's completely move-in ready. Located in one of the area's most sought-after buildings, you're just steps from the subway, TTC, top-rated restaurants, shopping, parks, schools, and major attractions like the Toronto Centre for the Arts. The building boasts an impressive list of amenities including an indoor pool, whirlpool, steam room, fitness centre, movie theatre, multipurpose room, guest suites, visitor parking, and an outdoor BBQ area. Whether you're a first-time buyer, downsizer, or investor, this is a fantastic opportunity in a prime location. Includes 1 parking space. Everything you need is right at your doorstep, don't miss this one! **EXTRAS** Listing contains virtually staged photos. |
| Price | $525,000 |
| Taxes: | $2146.00 |
| Assessment Year: | 2024 |
| Occupancy: | Vacant |
| Address: | 21 Hillcrest Aven , Toronto, M2N 7K2, Toronto |
| Postal Code: | M2N 7K2 |
| Province/State: | Toronto |
| Directions/Cross Streets: | Yonge St & Sheppard Ave East |
| Level/Floor | Room | Length(ft) | Width(ft) | Descriptions | |
| Room 1 | Flat | Living Ro | 13.68 | 13.58 | Laminate, Combined w/Dining, Juliette Balcony |
| Room 2 | Flat | Dining Ro | 8.76 | 8.33 | Laminate, Combined w/Living, Open Concept |
| Room 3 | Flat | Kitchen | 8.43 | 7.58 | Ceramic Floor, B/I Appliances, Breakfast Bar |
| Room 4 | Flat | Primary B | 13.32 | 10.92 | Laminate, Juliette Balcony, Closet |
| Washroom Type | No. of Pieces | Level |
| Washroom Type 1 | 4 | Flat |
| Washroom Type 2 | 0 | |
| Washroom Type 3 | 0 | |
| Washroom Type 4 | 0 | |
| Washroom Type 5 | 0 |
| Total Area: | 0.00 |
| Sprinklers: | Conc |
| Washrooms: | 1 |
| Heat Type: | Forced Air |
| Central Air Conditioning: | Central Air |
$
%
Years
This calculator is for demonstration purposes only. Always consult a professional
financial advisor before making personal financial decisions.
| Although the information displayed is believed to be accurate, no warranties or representations are made of any kind. |
| SUTTON GROUP-ADMIRAL REALTY INC. |
|
|

Paul Sanghera
Sales Representative
Dir:
416.877.3047
Bus:
905-272-5000
Fax:
905-270-0047
| Virtual Tour | Book Showing | Email a Friend |
Jump To:
At a Glance:
| Type: | Com - Condo Apartment |
| Area: | Toronto |
| Municipality: | Toronto C14 |
| Neighbourhood: | Willowdale East |
| Style: | Apartment |
| Tax: | $2,146 |
| Maintenance Fee: | $757.86 |
| Beds: | 1 |
| Baths: | 1 |
| Fireplace: | N |
Locatin Map:
Payment Calculator:

