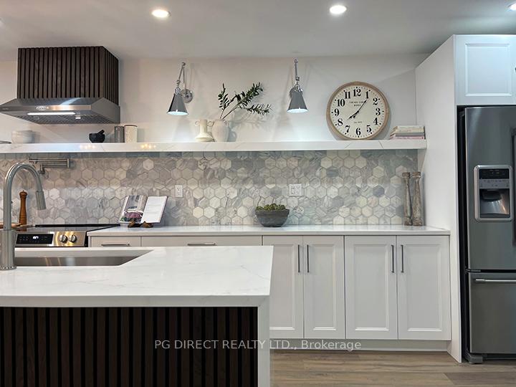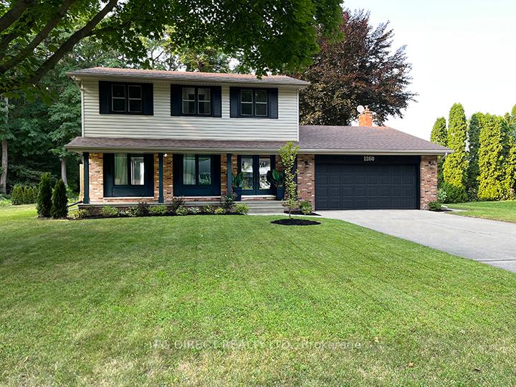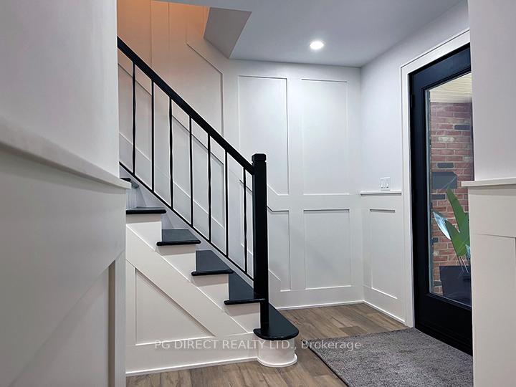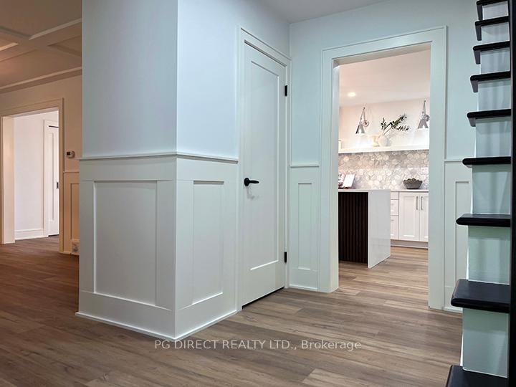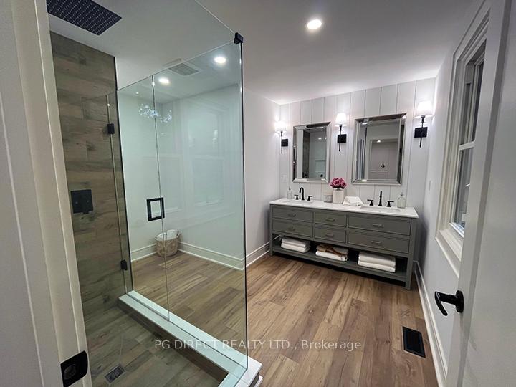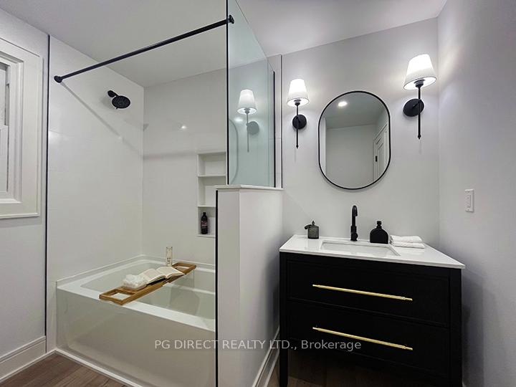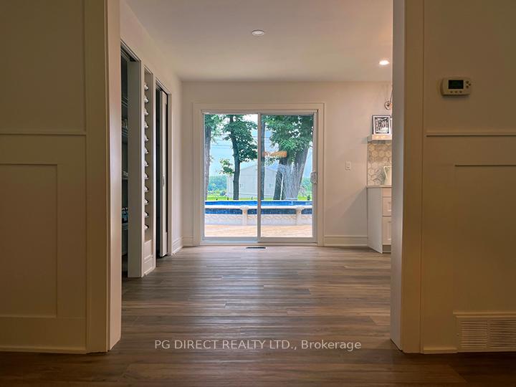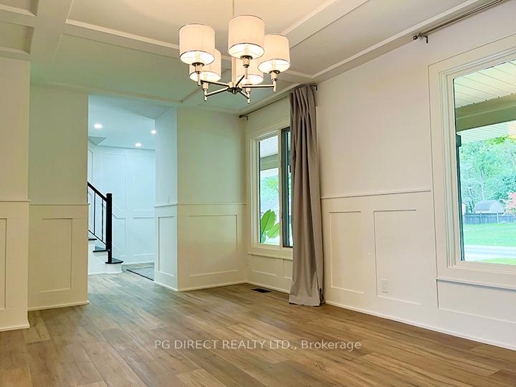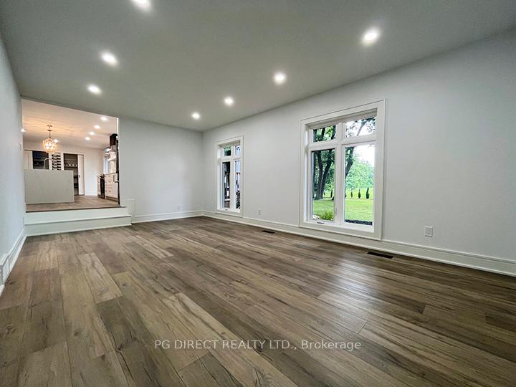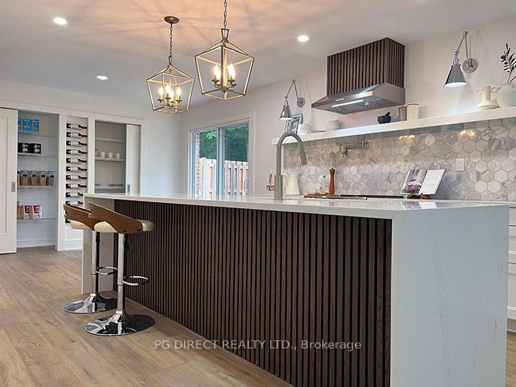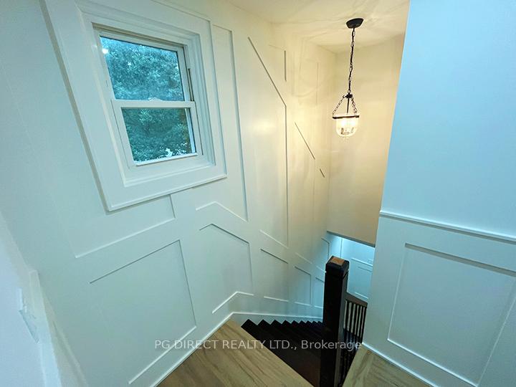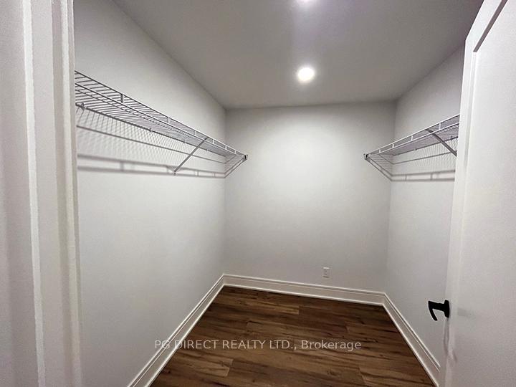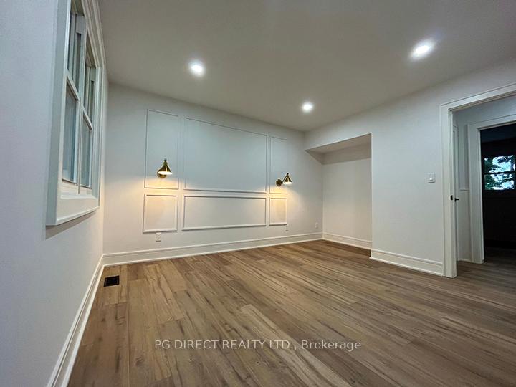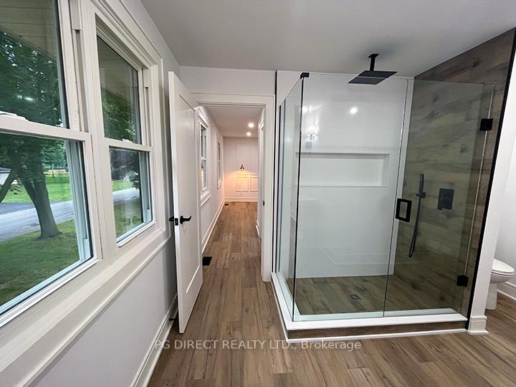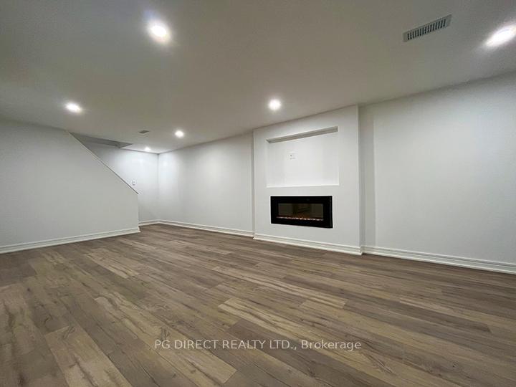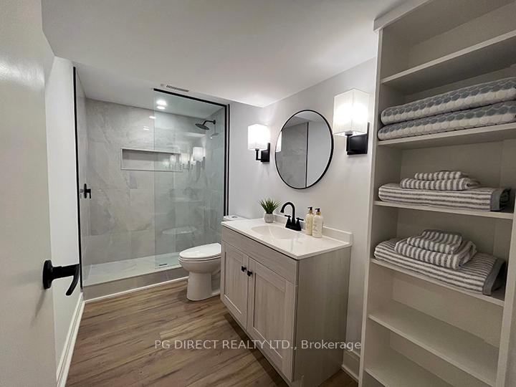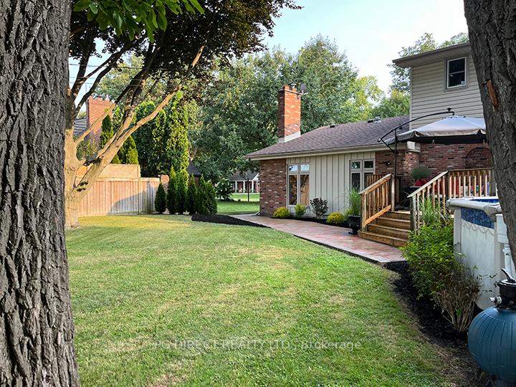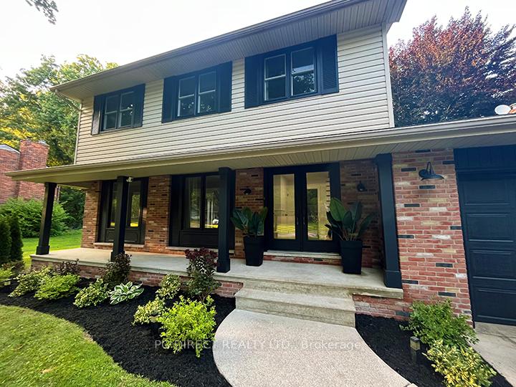$998,900
Available - For Sale
Listing ID: X12104591
1260 Golfview Driv , LaSalle, N9J 1Y7, Essex
| Visit REALTOR website for additional information. ONCE IN A LIFETIME! IN ONE OF LASALLES HIGHLY SOUGHT AFTER NEIGHBOURHOODS. THIS CHARMING 2650 SQ FT HOME WITH FAMILY FRIENDLY PARKS BACKS ONTO PART OF THE PRESTIGIOUS ESSEX GOLF & COUNTRY CLUB SURROUNDED BY MATURE TREES. THIS 2-STORY FULLY RENOVATED HOME BOASTS 3 PLUS 1 BEDROOMS, 4 BATHS, NEW FLOORING, CUSTOM MILLWORK AND WAINSCOTTING THROUGHOUT ENTIRE HOUSE. DINING ROOM WITH COFFERED CEILING. EUROPEAN STYLED KITCHEN WITH QUARTZ COUNTERTOPS, OVERSIZED 11 FT ISLAND WITH WATERFALL. NEW APPLIANCES, WALL TO WALL BUILT IN PANTRY. FAMILY ROOM WITH BUILT IN TV WALL AND LARGE WINDOWS. LUXURIOUS PRIMARY SUITE WITH A LARGE WALK-IN CLOSET, SPA-LIKE ENSUITE BATH WITH CUSTOM WALK-IN SHOWER. BASEMENT FULLY FINISHED WITH LIVING ROOM, LARGE LAUNDRY ROOM AND FULL PIECE BATH. LARGE BACKYARD WITH DECK THAT SURROUNDS AN ABOVE GROUND POOL. WON'T LAST LONG! |
| Price | $998,900 |
| Taxes: | $4699.56 |
| Assessment Year: | 2024 |
| Occupancy: | Owner |
| Address: | 1260 Golfview Driv , LaSalle, N9J 1Y7, Essex |
| Directions/Cross Streets: | Matchette Road or Malden Road |
| Rooms: | 12 |
| Bedrooms: | 3 |
| Bedrooms +: | 1 |
| Family Room: | T |
| Basement: | Finished, Full |
| Level/Floor | Room | Length(ft) | Width(ft) | Descriptions | |
| Room 1 | Main | Dining Ro | 11.97 | 16.99 | |
| Room 2 | Main | Kitchen | 27.98 | 11.97 | |
| Room 3 | Main | Family Ro | 11.97 | 19.68 | |
| Room 4 | Main | Bathroom | 4.99 | 4.49 | 2 Pc Bath |
| Room 5 | Second | Bathroom | 9.02 | 8 | 3 Pc Bath |
| Room 6 | Second | Bedroom | 19.68 | 22.96 | |
| Room 7 | Second | Bedroom 2 | 11.02 | 10.99 | |
| Room 8 | Second | Bedroom 3 | 10.99 | 9.02 | |
| Room 9 | Second | Bathroom | 11.97 | 9.84 | 3 Pc Bath |
| Room 10 | Basement | Bathroom | 4.99 | 10.99 | 3 Pc Bath |
| Room 11 | Basement | Bedroom 4 | 10.99 | 8.99 | |
| Room 12 | Basement | Living Ro | 17.06 | 30.96 | Combined w/Laundry |
| Washroom Type | No. of Pieces | Level |
| Washroom Type 1 | 3 | Second |
| Washroom Type 2 | 3 | Second |
| Washroom Type 3 | 2 | Main |
| Washroom Type 4 | 3 | Basement |
| Washroom Type 5 | 0 |
| Total Area: | 0.00 |
| Approximatly Age: | 31-50 |
| Property Type: | Detached |
| Style: | 2-Storey |
| Exterior: | Vinyl Siding, Brick |
| Garage Type: | Attached |
| (Parking/)Drive: | Private Do |
| Drive Parking Spaces: | 4 |
| Park #1 | |
| Parking Type: | Private Do |
| Park #2 | |
| Parking Type: | Private Do |
| Pool: | Above Gr |
| Approximatly Age: | 31-50 |
| Approximatly Square Footage: | 1500-2000 |
| Property Features: | Arts Centre, Fenced Yard |
| CAC Included: | N |
| Water Included: | N |
| Cabel TV Included: | N |
| Common Elements Included: | N |
| Heat Included: | N |
| Parking Included: | N |
| Condo Tax Included: | N |
| Building Insurance Included: | N |
| Fireplace/Stove: | N |
| Heat Type: | Forced Air |
| Central Air Conditioning: | Central Air |
| Central Vac: | N |
| Laundry Level: | Syste |
| Ensuite Laundry: | F |
| Sewers: | Septic |
| Utilities-Cable: | Y |
| Utilities-Hydro: | Y |
$
%
Years
This calculator is for demonstration purposes only. Always consult a professional
financial advisor before making personal financial decisions.
| Although the information displayed is believed to be accurate, no warranties or representations are made of any kind. |
| PG DIRECT REALTY LTD. |
|
|

Paul Sanghera
Sales Representative
Dir:
416.877.3047
Bus:
905-272-5000
Fax:
905-270-0047
| Book Showing | Email a Friend |
Jump To:
At a Glance:
| Type: | Freehold - Detached |
| Area: | Essex |
| Municipality: | LaSalle |
| Neighbourhood: | LaSalle |
| Style: | 2-Storey |
| Approximate Age: | 31-50 |
| Tax: | $4,699.56 |
| Beds: | 3+1 |
| Baths: | 4 |
| Fireplace: | N |
| Pool: | Above Gr |
Locatin Map:
Payment Calculator:

