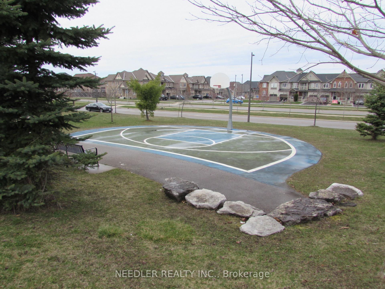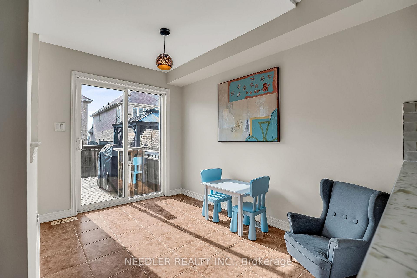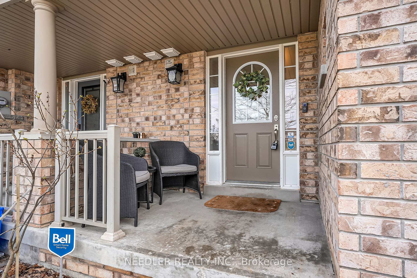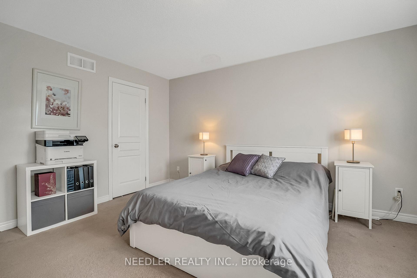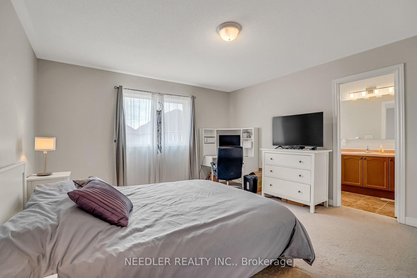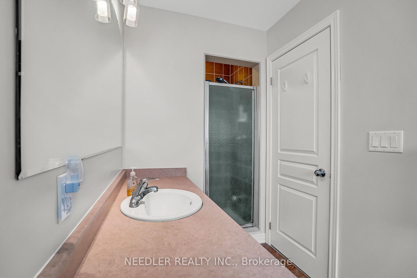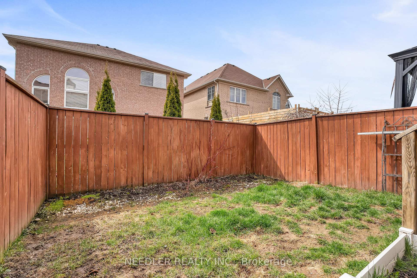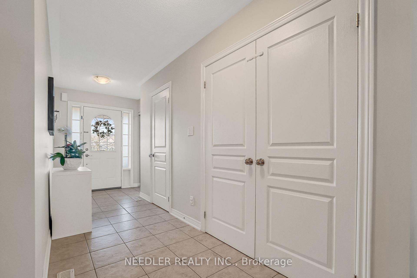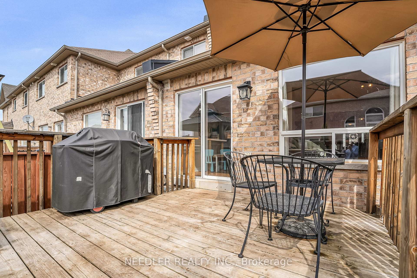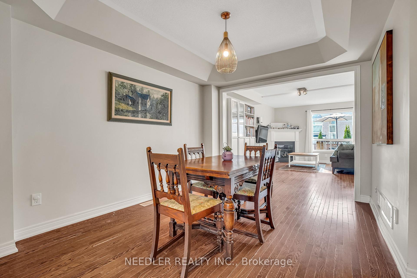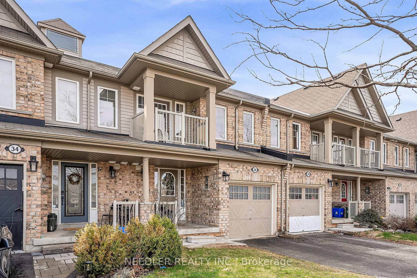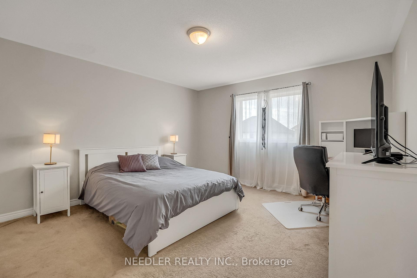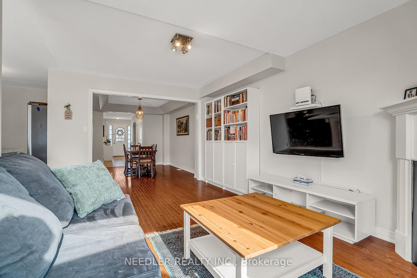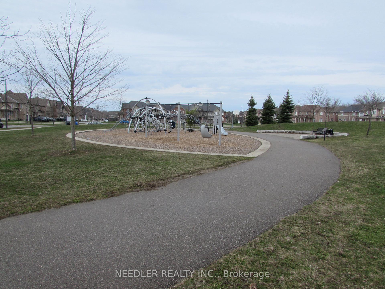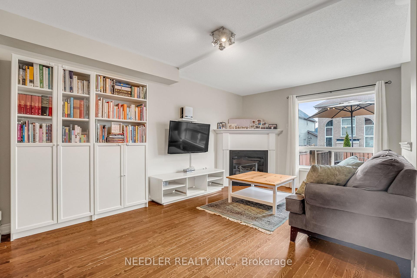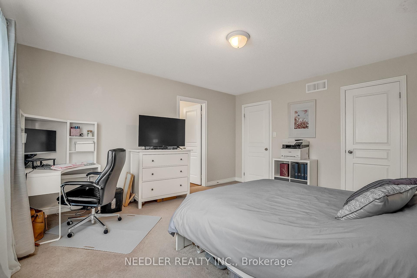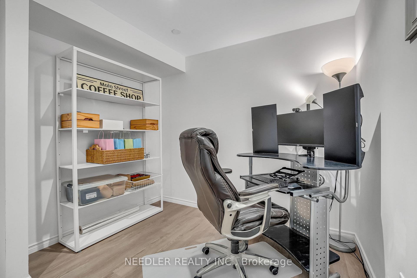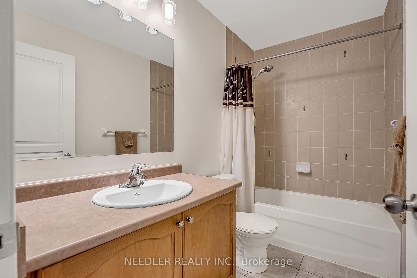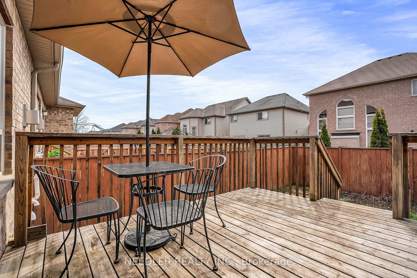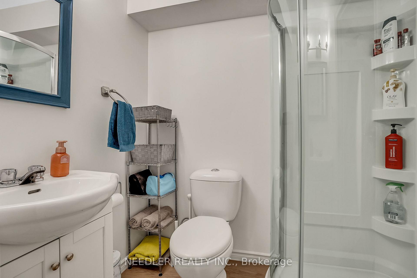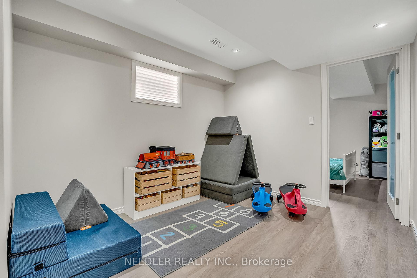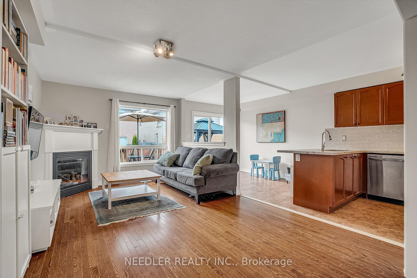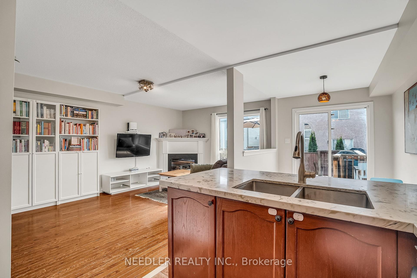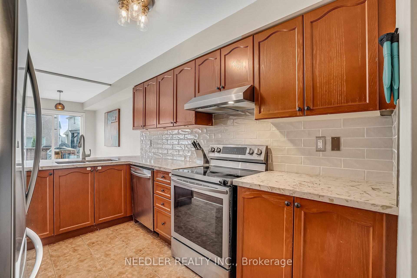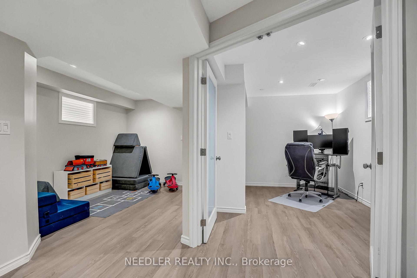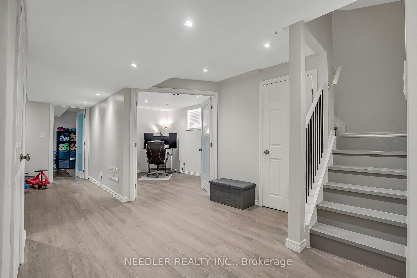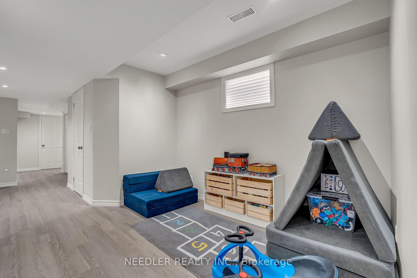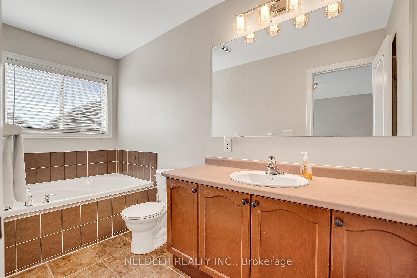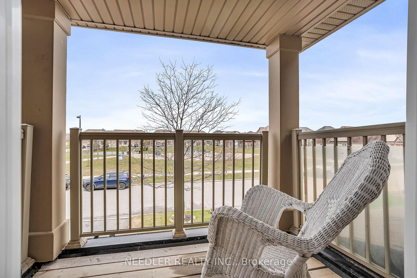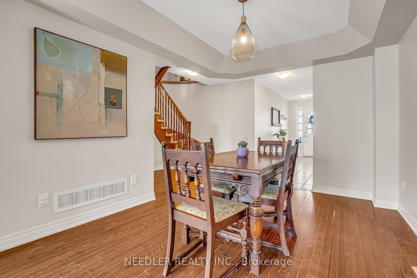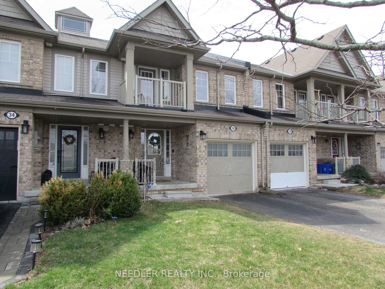$799,900
Available - For Sale
Listing ID: N12102877
36 Wyndham Circ , Georgina, L0E 1R0, York
| located in this fresh and clean neighbourhood sits this townhome with tons of living space, wonderfully open mainfloor with access to a large deck and backyard, large living room with cozy gas fireplace, formal dining room with coffered cieling, kitchen with granite counters, loads of room in the newly finished (inspected and permitted) basement with a large bedroom, rec room and an office that could also be used as a fifth bedroom if guests arrive, new 3 piece washroom in basement for more convenience, primary suite is very large with ensuite and walk-in closet, public and secondary schools are very close by, the magnificent park right across street with playground and basketball court will make kids very happy, this is a great family neighbourhood, come see at the open house Sunday April 27, 12:00-2:00 |
| Price | $799,900 |
| Taxes: | $3676.86 |
| Occupancy: | Owner |
| Address: | 36 Wyndham Circ , Georgina, L0E 1R0, York |
| Directions/Cross Streets: | Baseline Rd and John Link Ave |
| Rooms: | 7 |
| Rooms +: | 3 |
| Bedrooms: | 3 |
| Bedrooms +: | 1 |
| Family Room: | F |
| Basement: | Finished |
| Level/Floor | Room | Length(ft) | Width(ft) | Descriptions | |
| Room 1 | Main | Dining Ro | 12.46 | 9.51 | Hardwood Floor, Coffered Ceiling(s), Open Concept |
| Room 2 | Main | Living Ro | 17.06 | 11.15 | Hardwood Floor, Gas Fireplace, Open Concept |
| Room 3 | Main | Kitchen | 12.14 | 7.22 | Ceramic Floor, Open Concept |
| Room 4 | Main | Breakfast | 11.81 | 7.54 | Ceramic Floor, W/O To Deck, Open Concept |
| Room 5 | Second | Primary B | 14.92 | 13.45 | Broadloom, Walk-In Closet(s), 4 Pc Ensuite |
| Room 6 | Second | Bedroom 2 | 13.61 | 9.18 | Broadloom, Closet, W/O To Deck |
| Room 7 | Second | Bedroom 3 | 11.97 | 9.02 | Broadloom, Closet |
| Room 8 | Basement | Recreatio | 11.48 | 9.02 | Laminate, Pot Lights, 3 Pc Bath |
| Room 9 | Basement | Office | 13.12 | 8.69 | Laminate, Pot Lights, French Doors |
| Room 10 | Basement | Bedroom 4 | 18.2 | 10.5 | Laminate, Pot Lights, Double Closet |
| Washroom Type | No. of Pieces | Level |
| Washroom Type 1 | 2 | Main |
| Washroom Type 2 | 4 | Second |
| Washroom Type 3 | 4 | Second |
| Washroom Type 4 | 3 | Basement |
| Washroom Type 5 | 0 |
| Total Area: | 0.00 |
| Property Type: | Att/Row/Townhouse |
| Style: | 2-Storey |
| Exterior: | Brick |
| Garage Type: | Attached |
| (Parking/)Drive: | Private |
| Drive Parking Spaces: | 2 |
| Park #1 | |
| Parking Type: | Private |
| Park #2 | |
| Parking Type: | Private |
| Pool: | None |
| Approximatly Square Footage: | 1500-2000 |
| CAC Included: | N |
| Water Included: | N |
| Cabel TV Included: | N |
| Common Elements Included: | N |
| Heat Included: | N |
| Parking Included: | N |
| Condo Tax Included: | N |
| Building Insurance Included: | N |
| Fireplace/Stove: | Y |
| Heat Type: | Forced Air |
| Central Air Conditioning: | Central Air |
| Central Vac: | N |
| Laundry Level: | Syste |
| Ensuite Laundry: | F |
| Sewers: | Sewer |
$
%
Years
This calculator is for demonstration purposes only. Always consult a professional
financial advisor before making personal financial decisions.
| Although the information displayed is believed to be accurate, no warranties or representations are made of any kind. |
| NEEDLER REALTY INC. |
|
|

Paul Sanghera
Sales Representative
Dir:
416.877.3047
Bus:
905-272-5000
Fax:
905-270-0047
| Book Showing | Email a Friend |
Jump To:
At a Glance:
| Type: | Freehold - Att/Row/Townhouse |
| Area: | York |
| Municipality: | Georgina |
| Neighbourhood: | Sutton & Jackson's Point |
| Style: | 2-Storey |
| Tax: | $3,676.86 |
| Beds: | 3+1 |
| Baths: | 4 |
| Fireplace: | Y |
| Pool: | None |
Locatin Map:
Payment Calculator:

