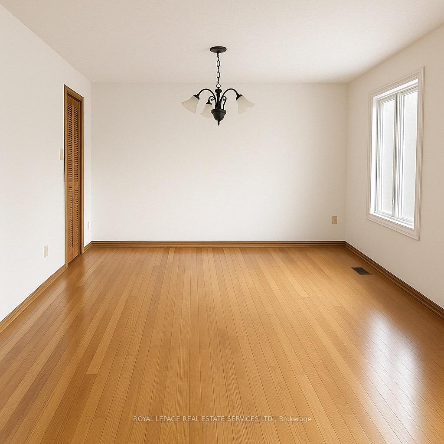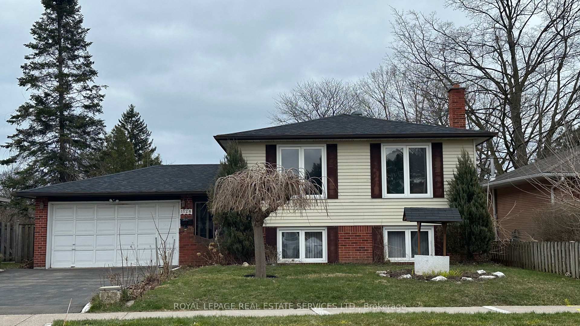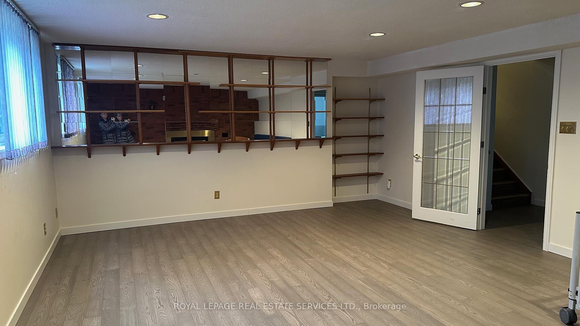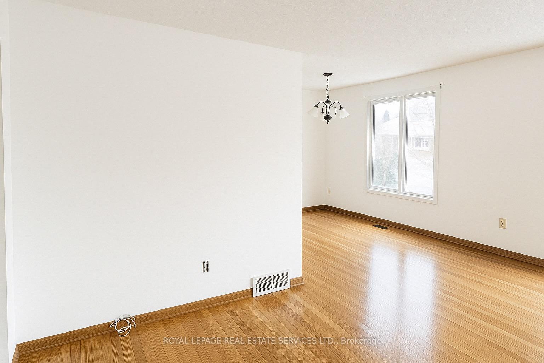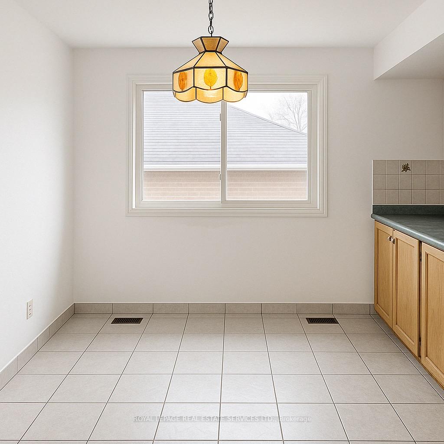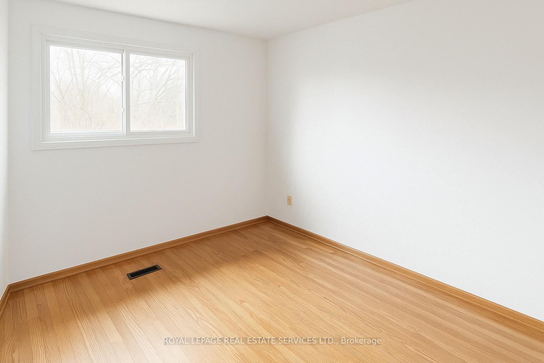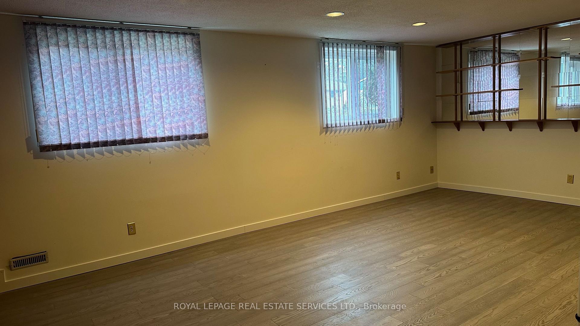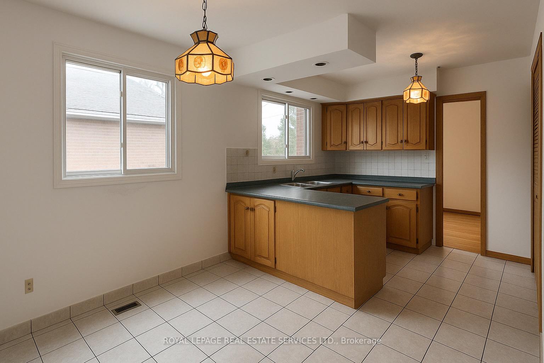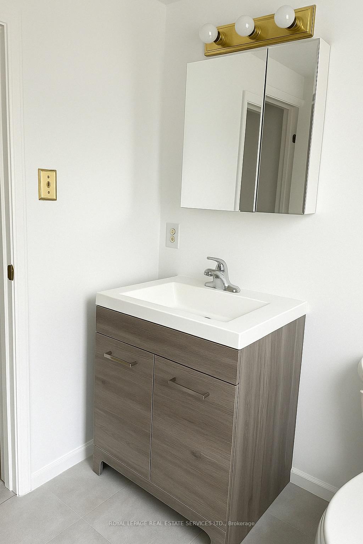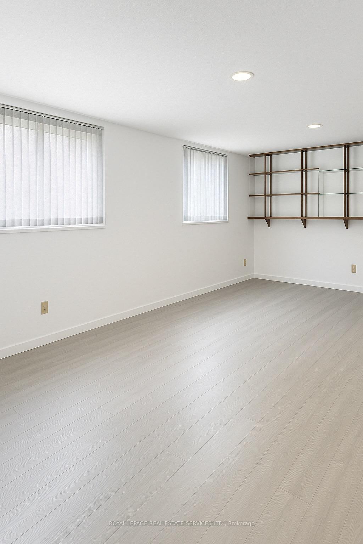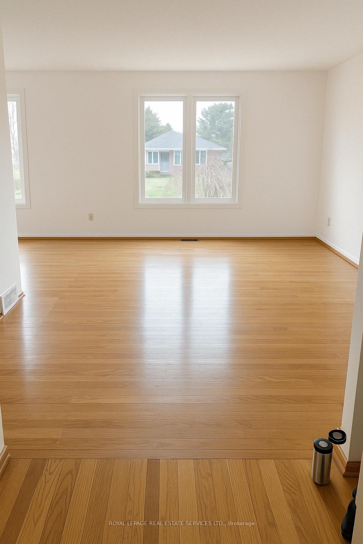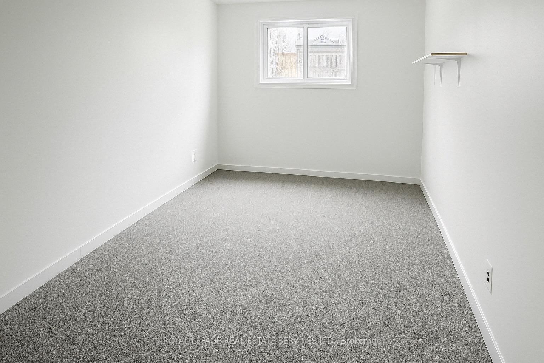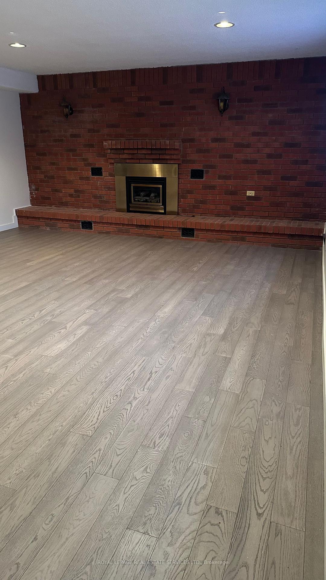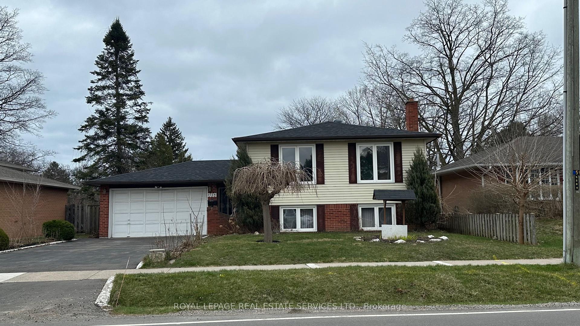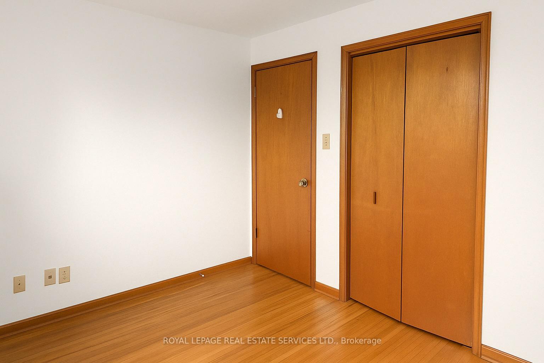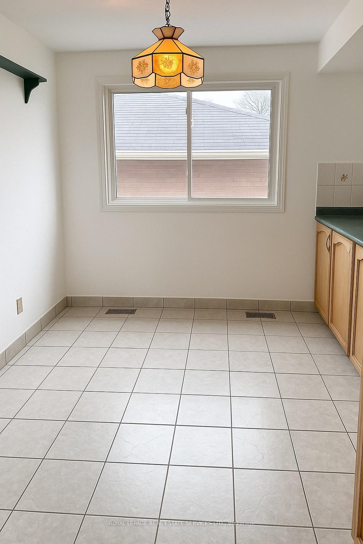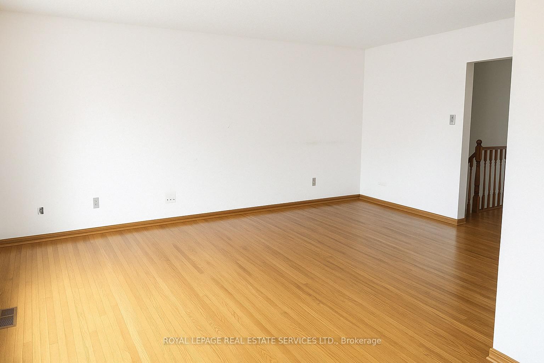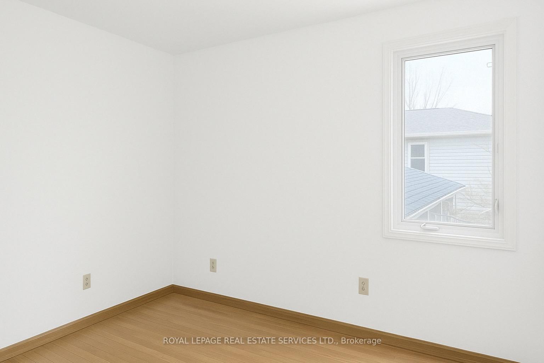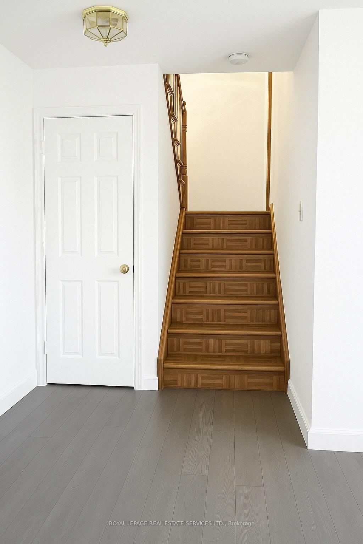$1,199,000
Available - For Sale
Listing ID: W12104587
1128 Pinegrove Road , Oakville, L6L 2W6, Halton
| Charming 3+1 bedroom raised bungalow in sought-after West Oakville. Welcome to this well-maintained raised bungalow, with 3 bedrooms on the main level plus an additional bedroom in the fully finished basement .Enjoy the warmth of hardwood flooring throughout the living room, dining area, and bedrooms, complemented by a recently updated 4-piece bathroom. The oversized 1.5-car garage features convenient inside entry and is paired with a double driveway. Downstairs, you'll find a cozy recreation room highlighted by a natural gas fireplace and an eye-catching brick accent wall - ideal for relaxing evenings or entertaining. Located within walking distance to the shores of Lake Ontario, Appleby College, and other top-rated schools. You'll also enjoy easy access to shopping, dining, parks, and the Bronte GO Station - making commuting a breeze. Don't miss this rare opportunity to own a lovingly cared-for home in one of Oakville's most desirable neighbourhoods. |
| Price | $1,199,000 |
| Taxes: | $5475.00 |
| Assessment Year: | 2025 |
| Occupancy: | Vacant |
| Address: | 1128 Pinegrove Road , Oakville, L6L 2W6, Halton |
| Acreage: | < .50 |
| Directions/Cross Streets: | Fourth Line & Pinegrove |
| Rooms: | 6 |
| Rooms +: | 2 |
| Bedrooms: | 3 |
| Bedrooms +: | 1 |
| Family Room: | F |
| Basement: | Finished, Full |
| Level/Floor | Room | Length(ft) | Width(ft) | Descriptions | |
| Room 1 | Main | Living Ro | 16.66 | 11.74 | Hardwood Floor |
| Room 2 | Main | Dining Ro | 11.05 | 8.99 | Hardwood Floor |
| Room 3 | Main | Kitchen | 15.06 | 11.74 | Tile Floor |
| Room 4 | Main | Primary B | 13.22 | 10.73 | Hardwood Floor |
| Room 5 | Main | Bedroom 2 | 10.4 | 9.15 | Hardwood Floor |
| Room 6 | Main | Bedroom 3 | 11.74 | 9.05 | Hardwood Floor |
| Room 7 | Basement | Recreatio | 21.55 | 15.97 | Fireplace |
| Room 8 | Basement | Bedroom 4 | 19.65 | 10.4 | |
| Room 9 |
| Washroom Type | No. of Pieces | Level |
| Washroom Type 1 | 4 | Main |
| Washroom Type 2 | 4 | Basement |
| Washroom Type 3 | 0 | |
| Washroom Type 4 | 0 | |
| Washroom Type 5 | 0 |
| Total Area: | 0.00 |
| Approximatly Age: | 31-50 |
| Property Type: | Detached |
| Style: | Bungalow-Raised |
| Exterior: | Brick, Metal/Steel Sidi |
| Garage Type: | Attached |
| (Parking/)Drive: | Private Do |
| Drive Parking Spaces: | 4 |
| Park #1 | |
| Parking Type: | Private Do |
| Park #2 | |
| Parking Type: | Private Do |
| Pool: | None |
| Other Structures: | Garden Shed |
| Approximatly Age: | 31-50 |
| Approximatly Square Footage: | 1100-1500 |
| Property Features: | Lake/Pond, Park |
| CAC Included: | N |
| Water Included: | N |
| Cabel TV Included: | N |
| Common Elements Included: | N |
| Heat Included: | N |
| Parking Included: | N |
| Condo Tax Included: | N |
| Building Insurance Included: | N |
| Fireplace/Stove: | Y |
| Heat Type: | Forced Air |
| Central Air Conditioning: | Central Air |
| Central Vac: | N |
| Laundry Level: | Syste |
| Ensuite Laundry: | F |
| Elevator Lift: | False |
| Sewers: | Sewer |
| Utilities-Cable: | Y |
| Utilities-Hydro: | Y |
$
%
Years
This calculator is for demonstration purposes only. Always consult a professional
financial advisor before making personal financial decisions.
| Although the information displayed is believed to be accurate, no warranties or representations are made of any kind. |
| ROYAL LEPAGE REAL ESTATE SERVICES LTD. |
|
|

Paul Sanghera
Sales Representative
Dir:
416.877.3047
Bus:
905-272-5000
Fax:
905-270-0047
| Book Showing | Email a Friend |
Jump To:
At a Glance:
| Type: | Freehold - Detached |
| Area: | Halton |
| Municipality: | Oakville |
| Neighbourhood: | 1020 - WO West |
| Style: | Bungalow-Raised |
| Approximate Age: | 31-50 |
| Tax: | $5,475 |
| Beds: | 3+1 |
| Baths: | 2 |
| Fireplace: | Y |
| Pool: | None |
Locatin Map:
Payment Calculator:

