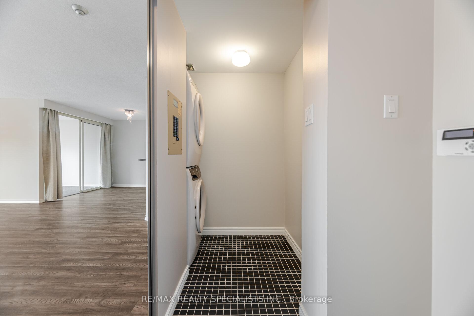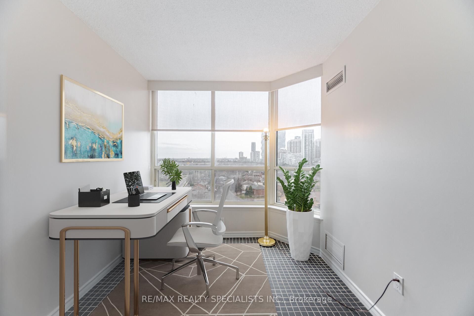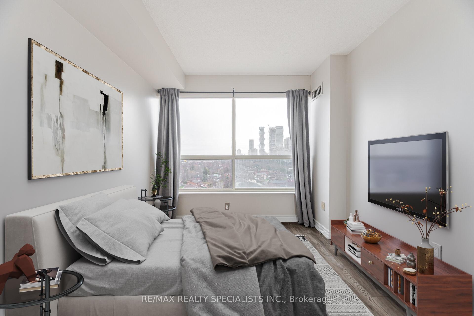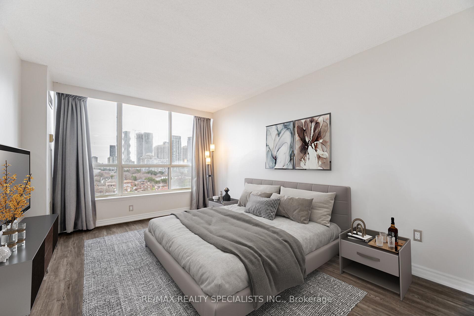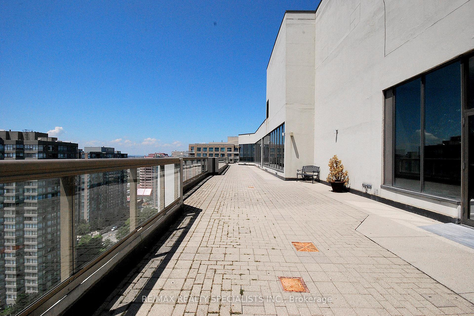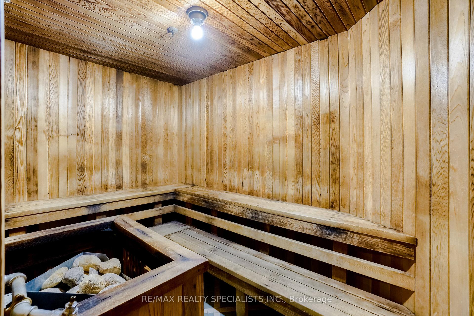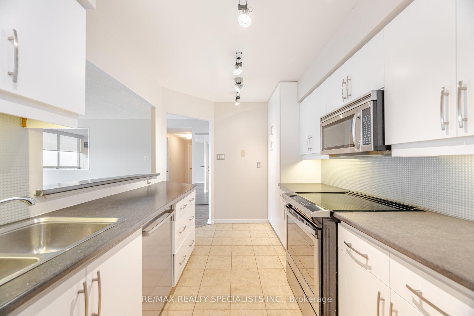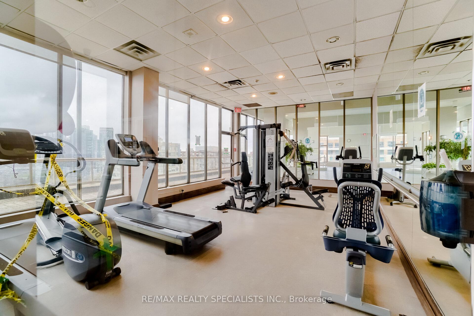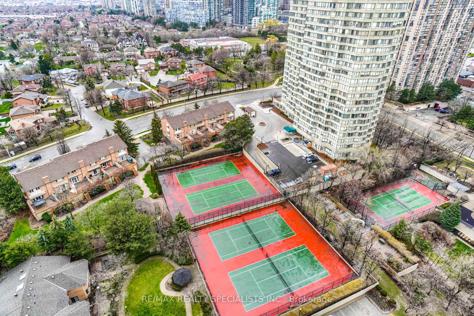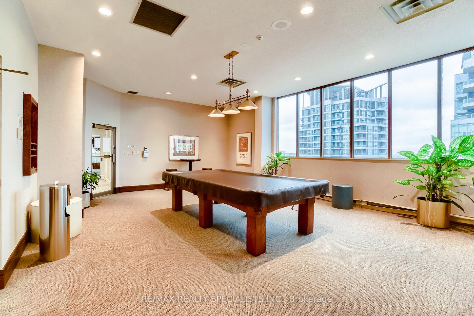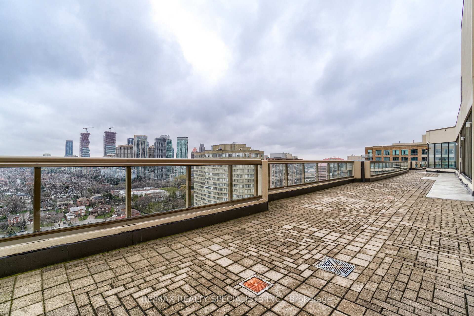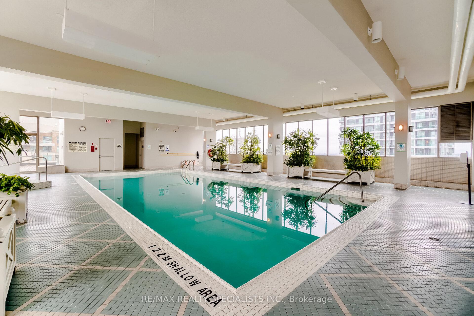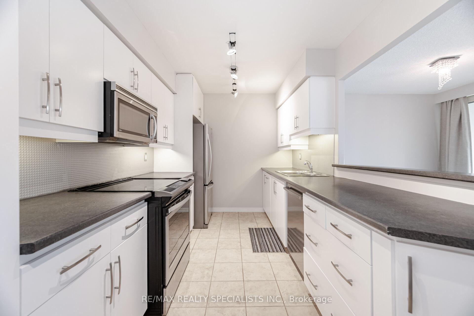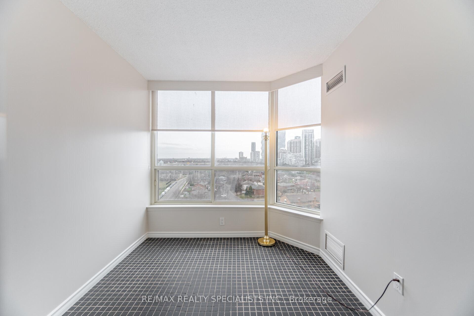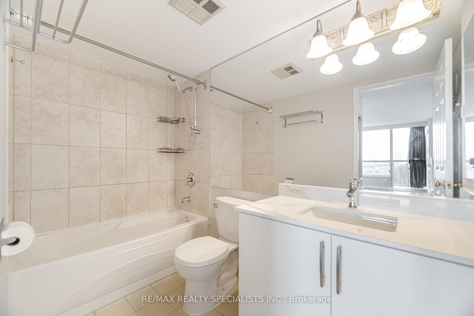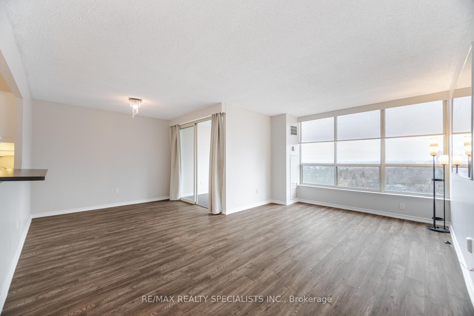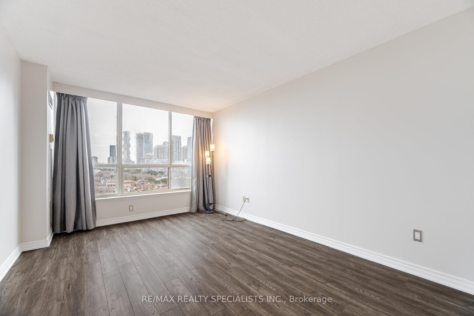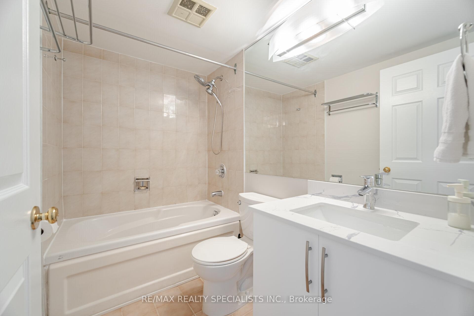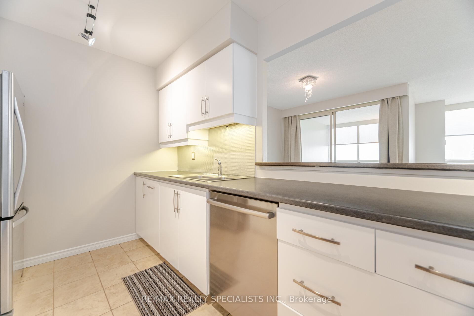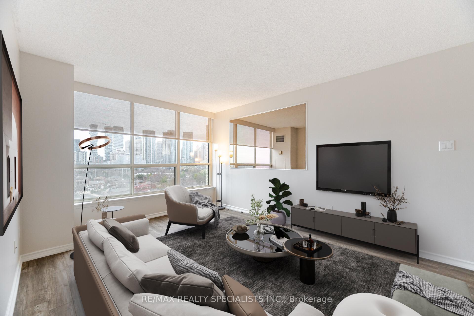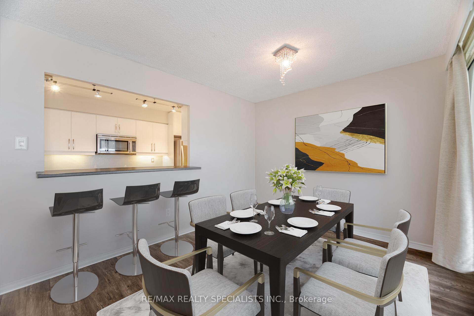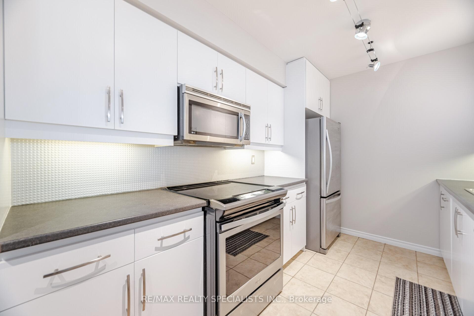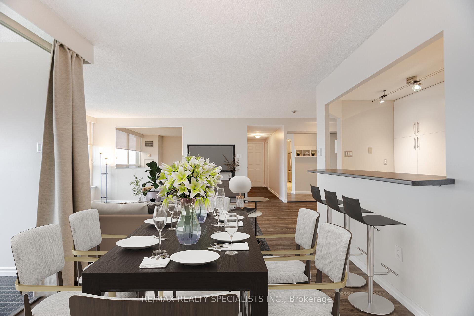$3,450
Available - For Rent
Listing ID: W12102456
55 Elm Driv West , Mississauga, L5B 3Z3, Peel
| Welcome to this bright and beautifully laid out 2-bedroom, 2-bathroom condo offering 1,157 sq.ft. in a secure, gated community. Perfectly positioned with sunny southwest exposure, this unit showcases sweeping city and lake views through expansive windows that flood the space with natural light. The thoughtfully designed kitchen includes a breakfast bar, abundant cabinetry and counter space, and under-cabinet lighting, ideal for both casual dining and entertaining. An open-concept living and dining area flows seamlessly into a sun-filled solarium-style den, enclosed in glass and perfect for a home office or cozy reading nook. The spacious primary suite features a walk-in closet with mirrored doors and a private 4-piece ensuite bath. A generously sized second bedroom and a full main bathroom complete the layout, offering flexibility for families, guests, or additional work-from-home space. Enjoy unmatched convenience with top-tier amenities just minutes away, including Square One Shopping Centre, Sheridan College, Celebration Square, Central Library, parks, and green spaces. Commuting is effortless with nearby access to Highways 403, 410, 401, and 407, as well as public transit options. This condo includes a conveniently located parking space close to the elevator. Monthly maintenance fees include all the essentials: hydro, water, heating, air conditioning, and cable TV, providing both comfort and peace of mind. The building also offers premium amenities such as gatehouse security, a fitness centre, indoor pool, rooftop terrace, party room, visitor parking, and more. |
| Price | $3,450 |
| Taxes: | $0.00 |
| Occupancy: | Vacant |
| Address: | 55 Elm Driv West , Mississauga, L5B 3Z3, Peel |
| Postal Code: | L5B 3Z3 |
| Province/State: | Peel |
| Directions/Cross Streets: | Hurontario / Burnhamthorpe |
| Level/Floor | Room | Length(ft) | Width(ft) | Descriptions | |
| Room 1 | Main | Kitchen | 14.3 | 9.09 | Updated, Breakfast Bar, Backsplash |
| Room 2 | Main | Living Ro | 18.11 | 11.09 | Laminate, Large Window, Overlooks Dining |
| Room 3 | Main | Dining Ro | 12.04 | 10.04 | Laminate, Overlooks Living |
| Room 4 | Main | Den | 9.51 | 8.07 | Ceramic Floor, Glass Doors, Large Window |
| Room 5 | Main | Primary B | 14.01 | 10.56 | Laminate, Walk-In Closet(s), 4 Pc Ensuite |
| Room 6 | Main | Bedroom 2 | 11.91 | 9.05 | Laminate, Double Closet, Large Window |
| Washroom Type | No. of Pieces | Level |
| Washroom Type 1 | 4 | Main |
| Washroom Type 2 | 0 | |
| Washroom Type 3 | 0 | |
| Washroom Type 4 | 0 | |
| Washroom Type 5 | 0 |
| Total Area: | 0.00 |
| Washrooms: | 2 |
| Heat Type: | Forced Air |
| Central Air Conditioning: | Central Air |
| Although the information displayed is believed to be accurate, no warranties or representations are made of any kind. |
| RE/MAX REALTY SPECIALISTS INC. |
|
|

Paul Sanghera
Sales Representative
Dir:
416.877.3047
Bus:
905-272-5000
Fax:
905-270-0047
| Book Showing | Email a Friend |
Jump To:
At a Glance:
| Type: | Com - Condo Apartment |
| Area: | Peel |
| Municipality: | Mississauga |
| Neighbourhood: | City Centre |
| Style: | Apartment |
| Beds: | 2+1 |
| Baths: | 2 |
| Fireplace: | N |
Locatin Map:

