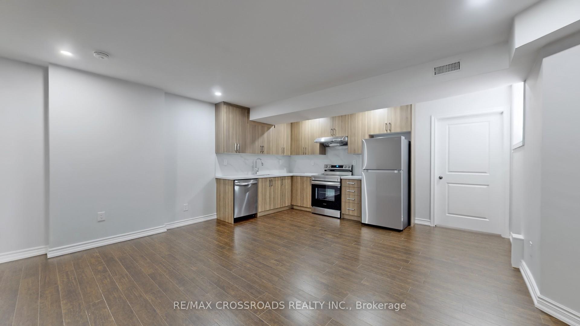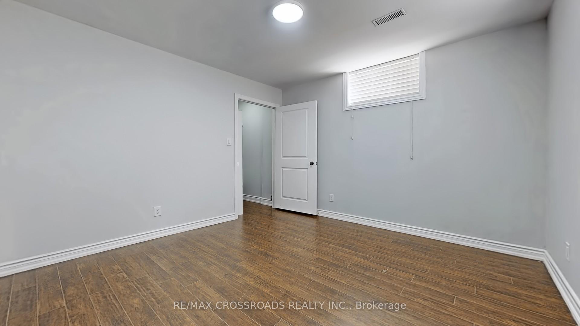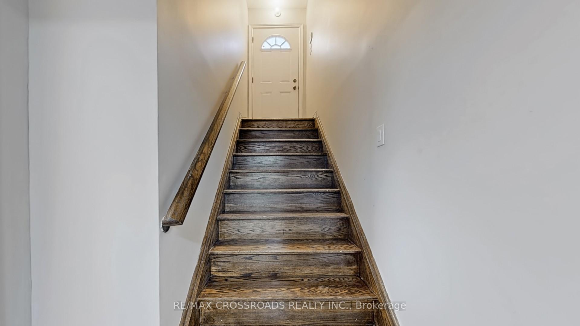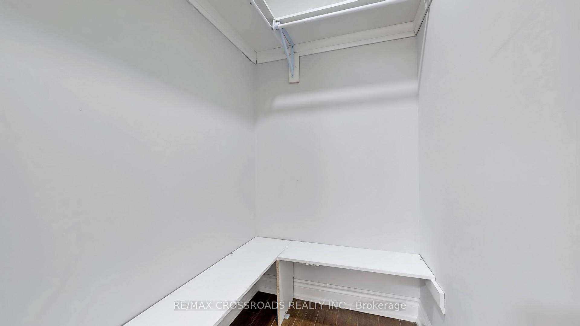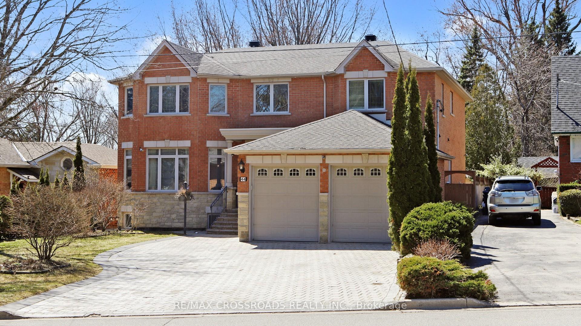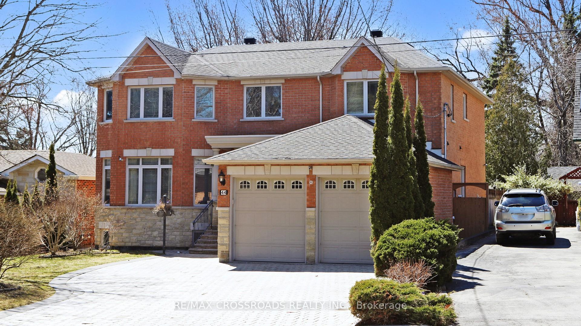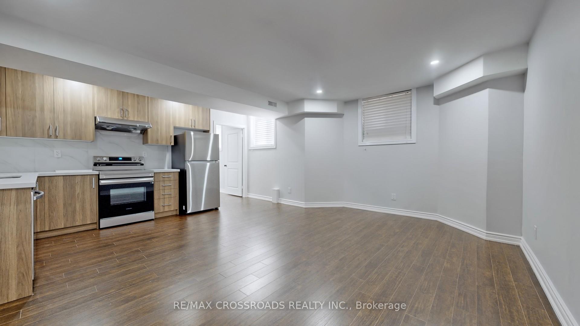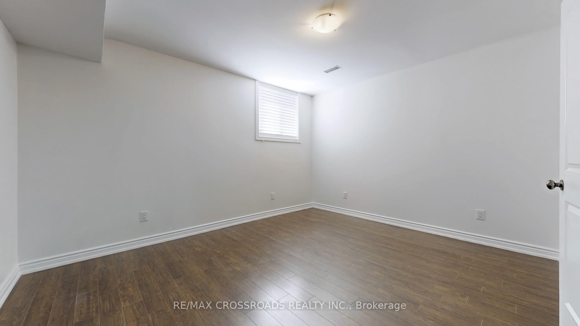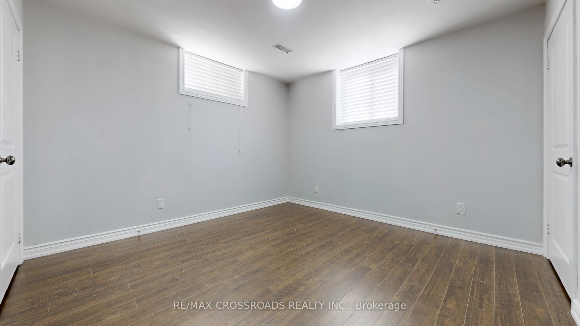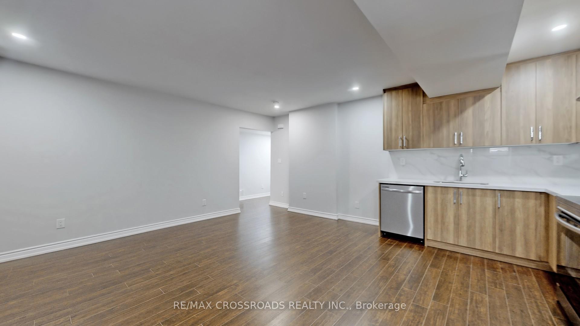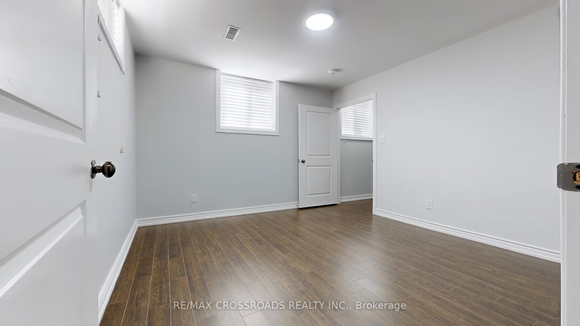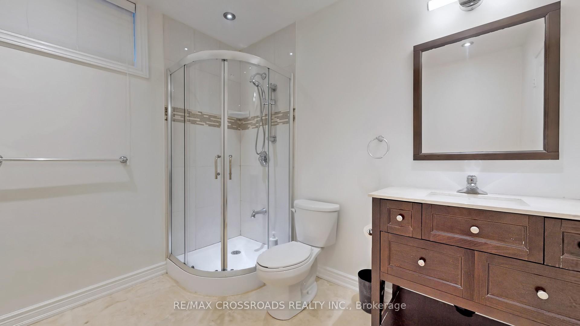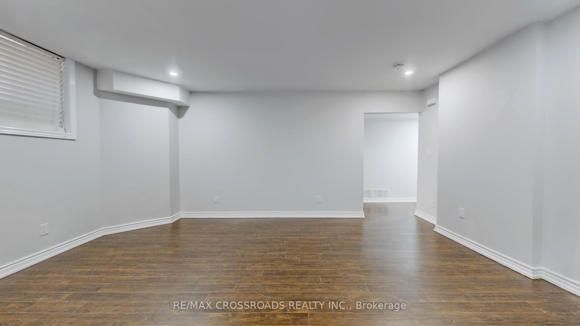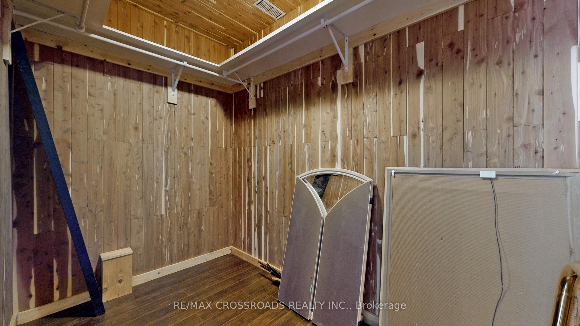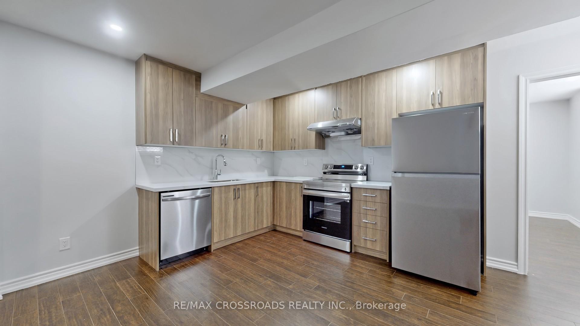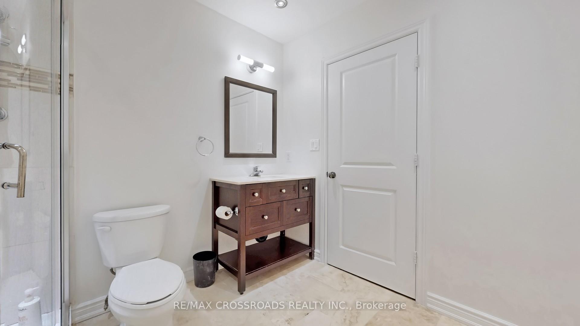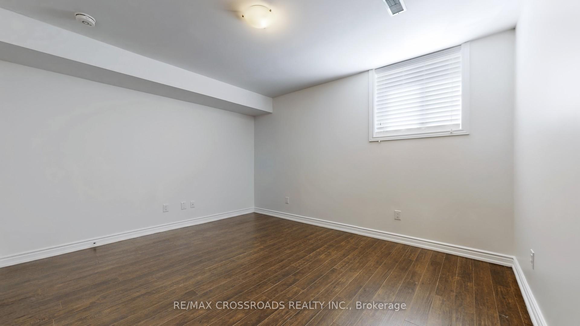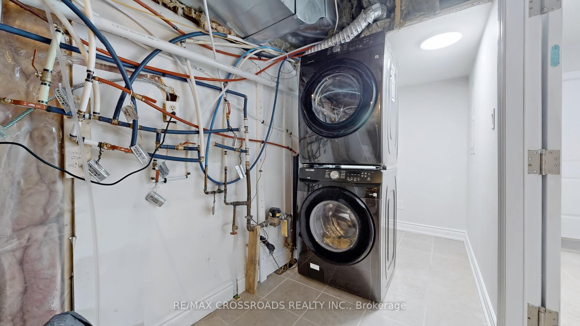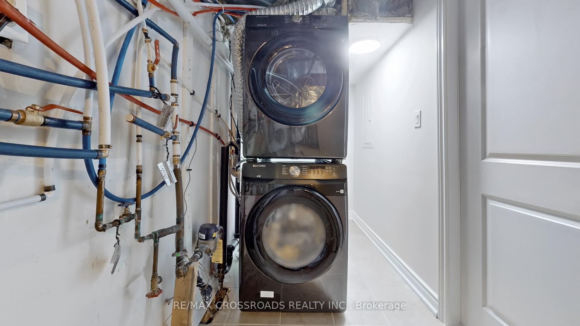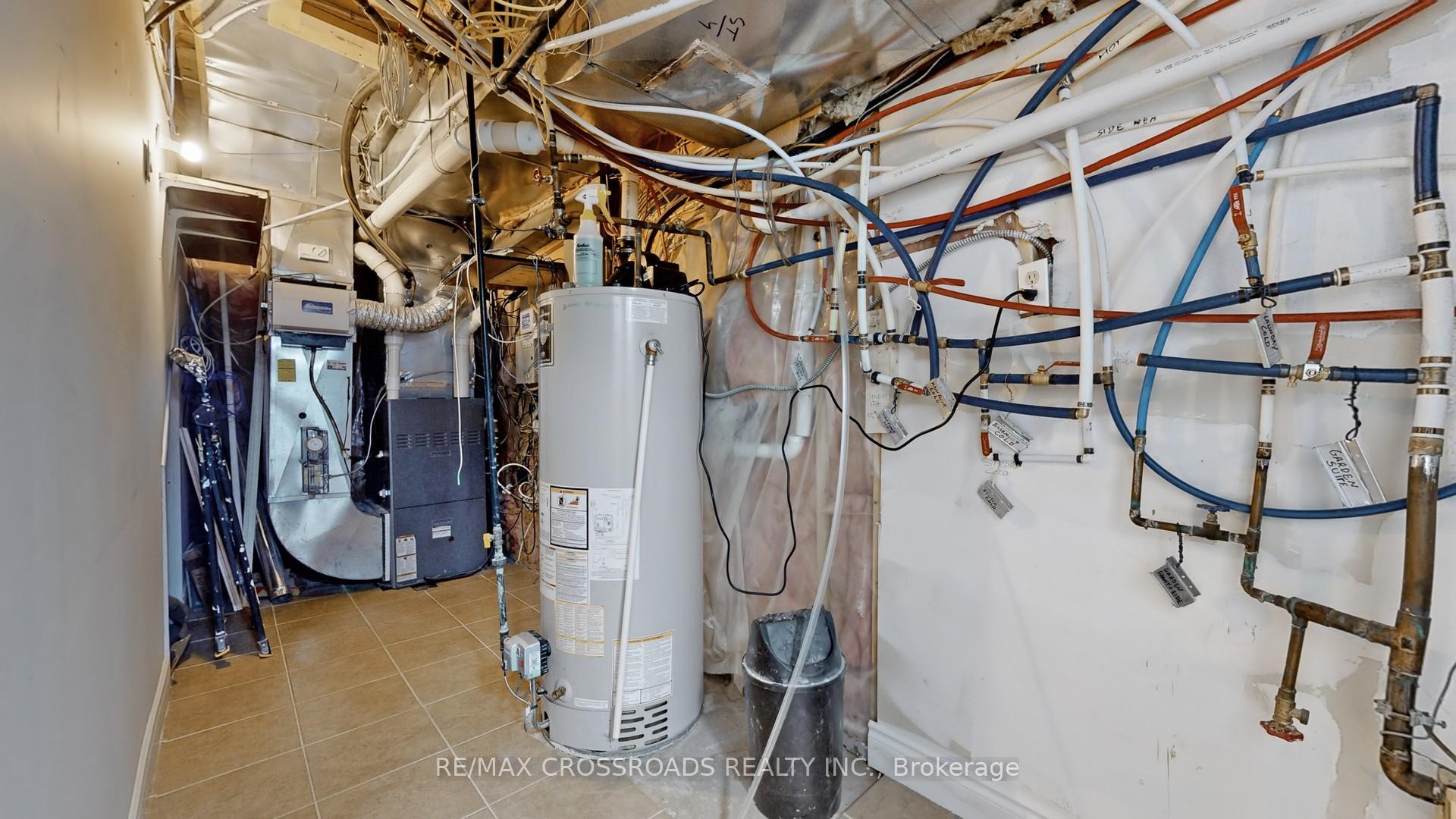$2,400
Available - For Rent
Listing ID: E12104578
44 Flerimac Road , Toronto, M1E 4A9, Toronto
| Welcome to this charming, impeccably maintained gem in one of the most sought-after communities! This beautifully updated 2-bedroom, 1-bath home delivers the perfect blend of comfort, function, and style with generously sized rooms, an open-concept layout, and tons of natural light pouring in. Enjoy sleek laminate flooring throughout and a smart layout that maximizes both space and flow. Whether you're working from home, hosting a cozy get-together, or just looking for a stylish place to unwind, this home fits the bill. Create magic in the modern, functional kitchen, relax in the inviting living space, or soak up some sun in your private backyard retreat. Located in a vibrant, family-friendly neighborhood close to top schools, shopping, parks, and transit this one checks all the lifestyle boxes. Move-in ready and perfect for AAA tenants who appreciate quality and convenience. High-demand location, rare opportunity don't miss it! |
| Price | $2,400 |
| Taxes: | $0.00 |
| Occupancy: | Vacant |
| Address: | 44 Flerimac Road , Toronto, M1E 4A9, Toronto |
| Directions/Cross Streets: | Kingston/Beachgrove |
| Rooms: | 3 |
| Bedrooms: | 2 |
| Bedrooms +: | 0 |
| Family Room: | F |
| Basement: | None |
| Furnished: | Unfu |
| Level/Floor | Room | Length(ft) | Width(ft) | Descriptions | |
| Room 1 | Basement | Bedroom | 11.71 | 13.71 | |
| Room 2 | Basement | Bedroom 2 | 11.71 | 11.71 | |
| Room 3 | Basement | Family Ro | 18.6 | 17.09 |
| Washroom Type | No. of Pieces | Level |
| Washroom Type 1 | 4 | |
| Washroom Type 2 | 0 | |
| Washroom Type 3 | 0 | |
| Washroom Type 4 | 0 | |
| Washroom Type 5 | 0 |
| Total Area: | 0.00 |
| Property Type: | Detached |
| Style: | 2-Storey |
| Exterior: | Concrete |
| Garage Type: | Detached |
| (Parking/)Drive: | Private |
| Drive Parking Spaces: | 1 |
| Park #1 | |
| Parking Type: | Private |
| Park #2 | |
| Parking Type: | Private |
| Pool: | None |
| Laundry Access: | Laundry Room |
| Property Features: | Wooded/Treed |
| CAC Included: | N |
| Water Included: | N |
| Cabel TV Included: | N |
| Common Elements Included: | N |
| Heat Included: | N |
| Parking Included: | Y |
| Condo Tax Included: | N |
| Building Insurance Included: | N |
| Fireplace/Stove: | N |
| Heat Type: | Forced Air |
| Central Air Conditioning: | Central Air |
| Central Vac: | N |
| Laundry Level: | Syste |
| Ensuite Laundry: | F |
| Sewers: | Septic |
| Although the information displayed is believed to be accurate, no warranties or representations are made of any kind. |
| RE/MAX CROSSROADS REALTY INC. |
|
|

Paul Sanghera
Sales Representative
Dir:
416.877.3047
Bus:
905-272-5000
Fax:
905-270-0047
| Book Showing | Email a Friend |
Jump To:
At a Glance:
| Type: | Freehold - Detached |
| Area: | Toronto |
| Municipality: | Toronto E10 |
| Neighbourhood: | West Hill |
| Style: | 2-Storey |
| Beds: | 2 |
| Baths: | 1 |
| Fireplace: | N |
| Pool: | None |
Locatin Map:

