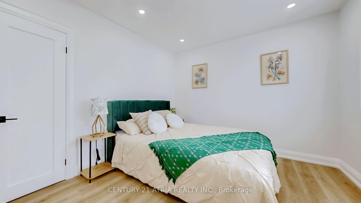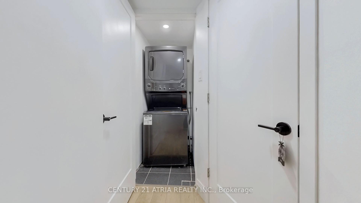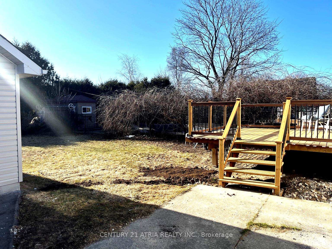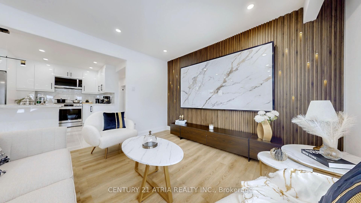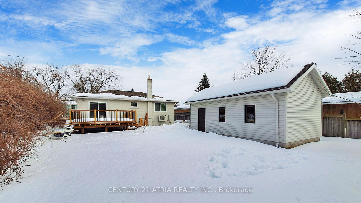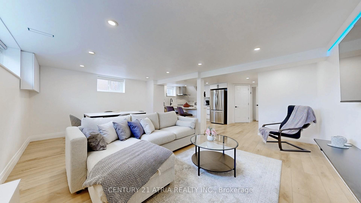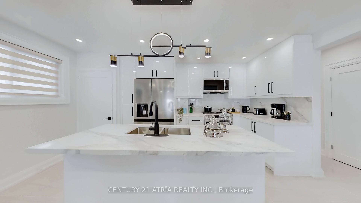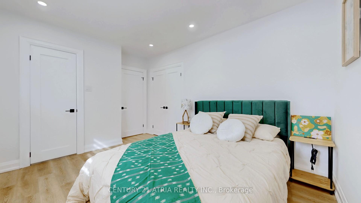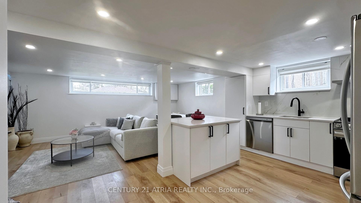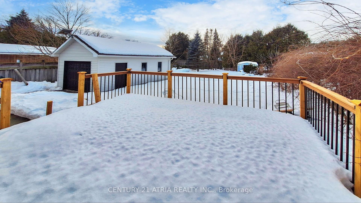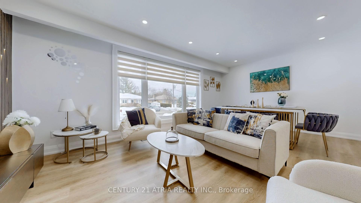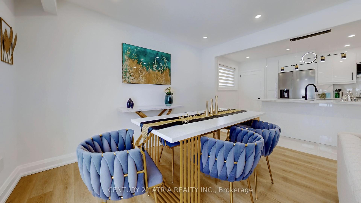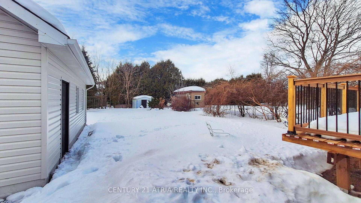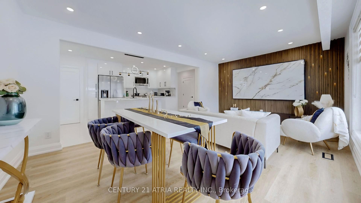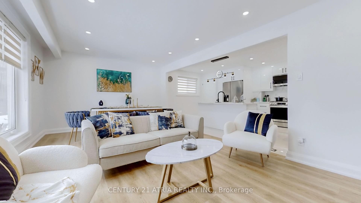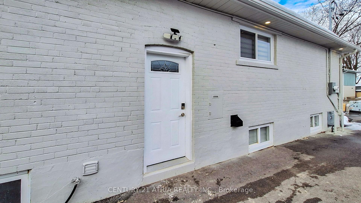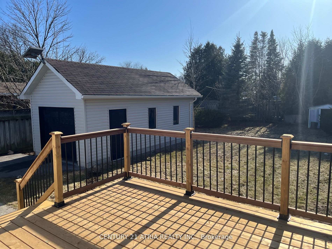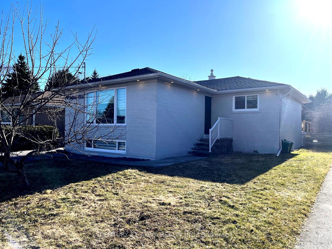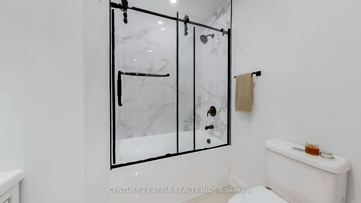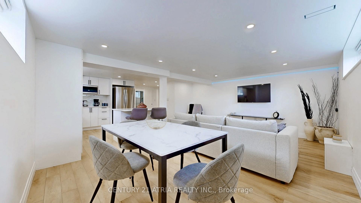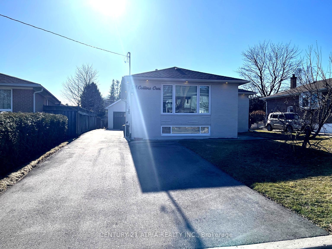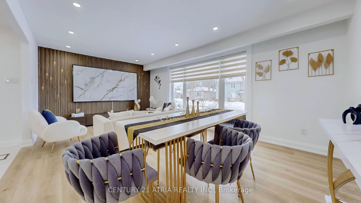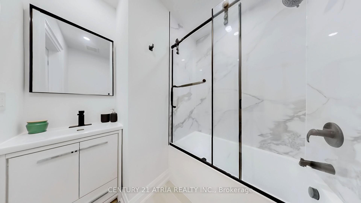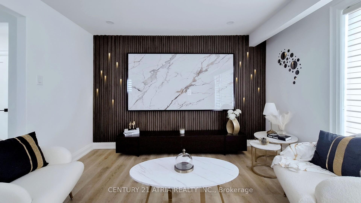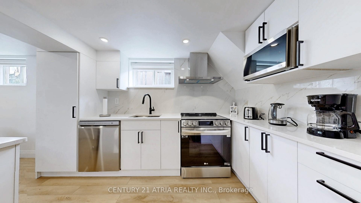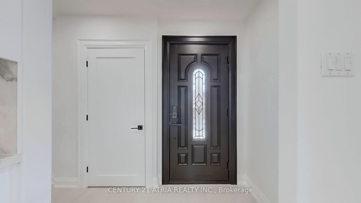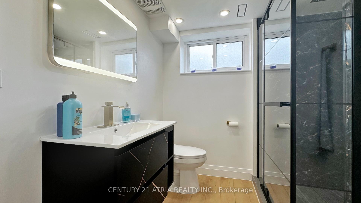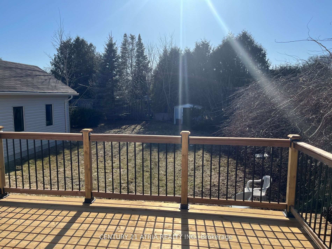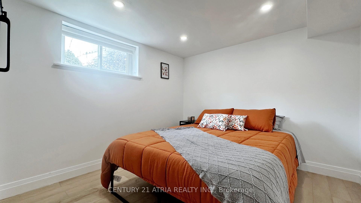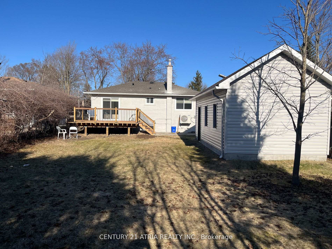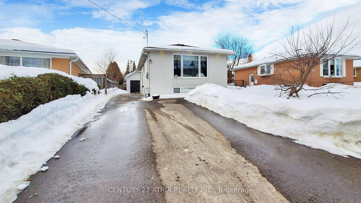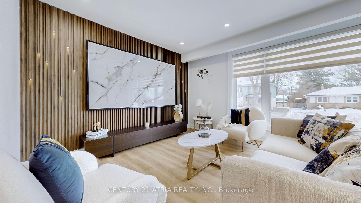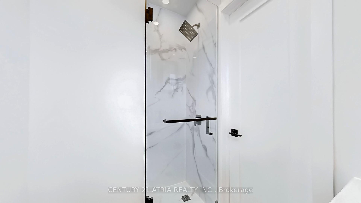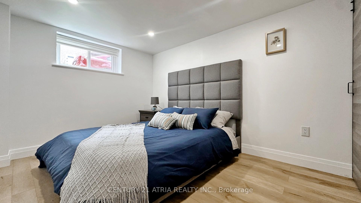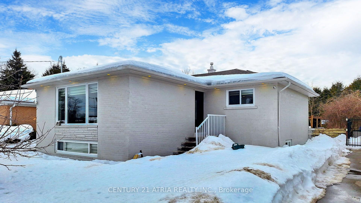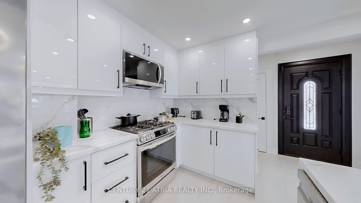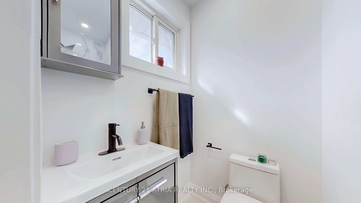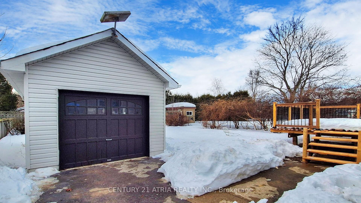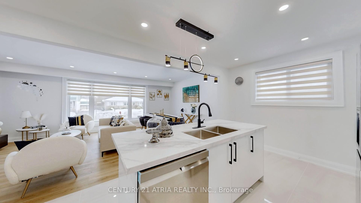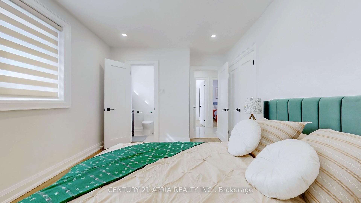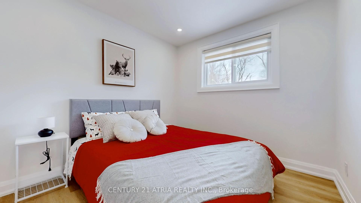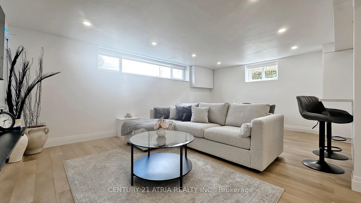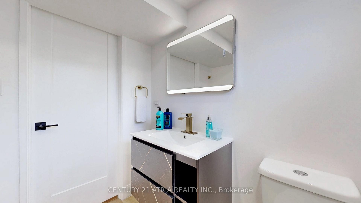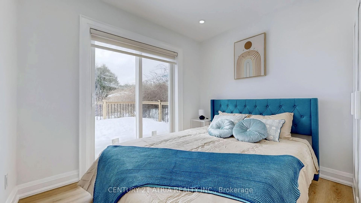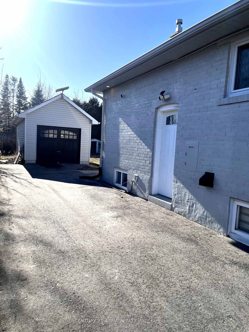$1,199,999
Available - For Sale
Listing ID: N12104155
24 Collins Cres , Aurora, L4G 2W2, York
| Luxurious Fully Renovated Home with Legal Basement Apartment in Prime Aurora! This stunning, move-in-ready home has been fully renovated from top to bottom, blending modern elegance, high-end upgrades, and income potential. Featuring a spacious 3-bedroom upper level and a legal 2-bedroom basement apartment, this home offers exceptional versatility in a highly desirable location. Sophisticated Interior Upgrades: Bright, open-concept layout with brand-new flooring throughout. Elegant foyer with ceramic tiles leading to a stylish luxury TV wall design. Two designer kitchens with quartz countertops, stylish backsplashes, and brand-new stainless steel appliances (2024-2025), including a gas stove on the upper level. Spacious family room with huge windows filling the space with natural light. Gorgeous master suite with a 3-piece ensuite. Pot lights throughout for a sleek, modern ambiance. Legal 2-Bedroom Basement Apartment Perfect for Income! Recognized Unit B with its own Canada Post mailbox and address. Private entrance, large windows, full kitchen, private laundry, and renovated bathroom. Ideal for rental income, extended family, or guests. Outdoor Oasis & Smart Features: Expansive 140-ft deep lot with a large private backyard perfect for relaxation and entertaining. Spacious deck ideal for outdoor gatherings. New asphalt driveway (2024) and newer legal garage with smart opener & LED lighting. LED exterior lighting around the property for enhanced curb appeal. New heat pump (2024) ensures efficient heating and cooling year-round. Unbeatable Location. Live in Style & Convenience! Minutes to Auroras historic downtown, GO Station, library, restaurants, parks, and top-rated schools. Easy access to shopping, transit, and major highways. A rare opportunity to own a fully upgraded home in a high-demand area! Don't miss out, schedule your private tour today! |
| Price | $1,199,999 |
| Taxes: | $5022.00 |
| Occupancy: | Owner |
| Address: | 24 Collins Cres , Aurora, L4G 2W2, York |
| Directions/Cross Streets: | Yonge/Wellington |
| Rooms: | 11 |
| Bedrooms: | 5 |
| Bedrooms +: | 0 |
| Family Room: | T |
| Basement: | Apartment, Separate Ent |
| Level/Floor | Room | Length(ft) | Width(ft) | Descriptions | |
| Room 1 | Upper | Family Ro | 19.19 | 11.97 | Vaulted Ceiling(s), Combined w/Dining, Large Window |
| Room 2 | Upper | Dining Ro | 19.19 | 11.97 | Combined w/Family, Large Window, Open Concept |
| Room 3 | Upper | Kitchen | 15.68 | 11.97 | Quartz Counter, Stainless Steel Appl, Double Sink |
| Room 4 | Upper | Primary B | 11.97 | 10.33 | 3 Pc Ensuite, Large Window, Large Closet |
| Room 5 | Upper | Bedroom 2 | 10.33 | 9.18 | W/O To Deck, Sliding Doors, Pot Lights |
| Room 6 | Upper | Bedroom 3 | 10 | 9.18 | Closet, Large Window, Pot Lights |
| Room 7 | Lower | Family Ro | 24.11 | 11.48 | Window, Pot Lights, Combined w/Dining |
| Room 8 | Lower | Dining Ro | 24.11 | 11.48 | Pot Lights, Window, Combined w/Family |
| Room 9 | Lower | Kitchen | 14.5 | 10.99 | Quartz Counter, Stainless Steel Appl, Backsplash |
| Room 10 | Lower | Bedroom 4 | 12 | 9.84 | Window, Pot Lights, Closet |
| Room 11 | Lower | Bedroom 5 | 12 | 9.84 | Window, Pot Lights, Closet |
| Washroom Type | No. of Pieces | Level |
| Washroom Type 1 | 4 | Upper |
| Washroom Type 2 | 3 | Upper |
| Washroom Type 3 | 3 | Lower |
| Washroom Type 4 | 0 | |
| Washroom Type 5 | 0 |
| Total Area: | 0.00 |
| Property Type: | Detached |
| Style: | Bungalow |
| Exterior: | Brick |
| Garage Type: | Detached |
| (Parking/)Drive: | Available, |
| Drive Parking Spaces: | 6 |
| Park #1 | |
| Parking Type: | Available, |
| Park #2 | |
| Parking Type: | Available |
| Park #3 | |
| Parking Type: | Private |
| Pool: | None |
| Approximatly Square Footage: | 700-1100 |
| Property Features: | Arts Centre, Fenced Yard |
| CAC Included: | N |
| Water Included: | N |
| Cabel TV Included: | N |
| Common Elements Included: | N |
| Heat Included: | N |
| Parking Included: | N |
| Condo Tax Included: | N |
| Building Insurance Included: | N |
| Fireplace/Stove: | N |
| Heat Type: | Forced Air |
| Central Air Conditioning: | Central Air |
| Central Vac: | N |
| Laundry Level: | Syste |
| Ensuite Laundry: | F |
| Elevator Lift: | False |
| Sewers: | Sewer |
| Utilities-Hydro: | Y |
$
%
Years
This calculator is for demonstration purposes only. Always consult a professional
financial advisor before making personal financial decisions.
| Although the information displayed is believed to be accurate, no warranties or representations are made of any kind. |
| CENTURY 21 ATRIA REALTY INC. |
|
|

Paul Sanghera
Sales Representative
Dir:
416.877.3047
Bus:
905-272-5000
Fax:
905-270-0047
| Virtual Tour | Book Showing | Email a Friend |
Jump To:
At a Glance:
| Type: | Freehold - Detached |
| Area: | York |
| Municipality: | Aurora |
| Neighbourhood: | Aurora Heights |
| Style: | Bungalow |
| Tax: | $5,022 |
| Beds: | 5 |
| Baths: | 3 |
| Fireplace: | N |
| Pool: | None |
Locatin Map:
Payment Calculator:

