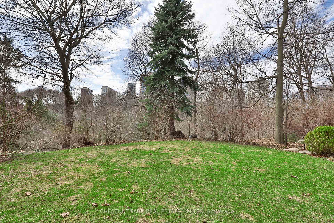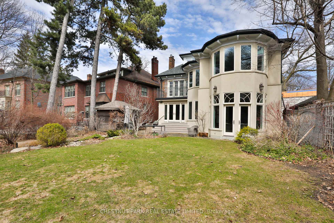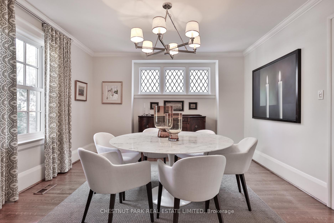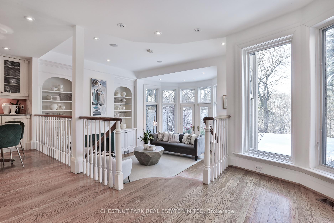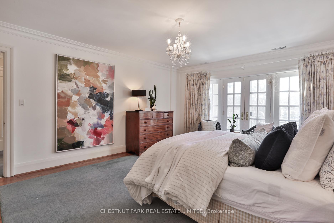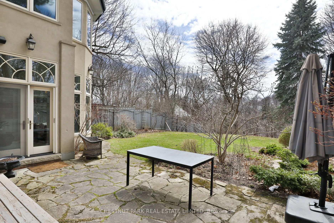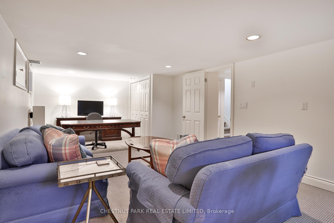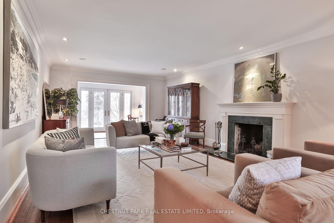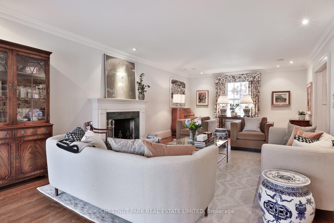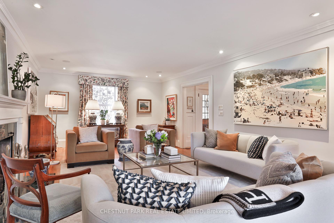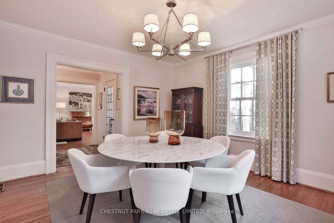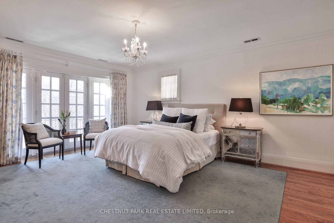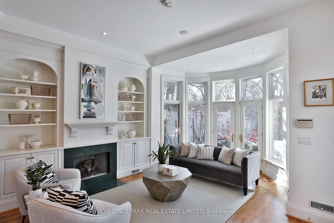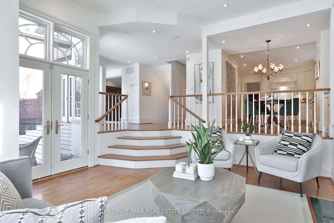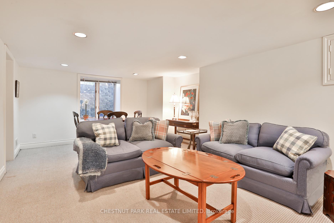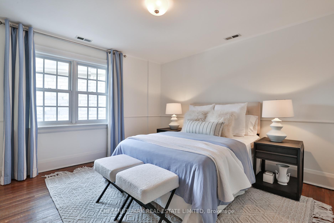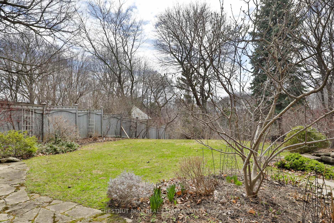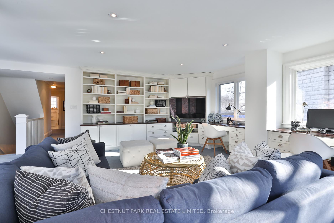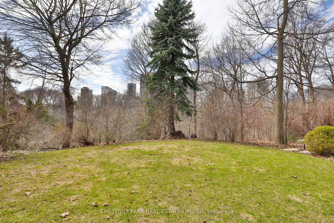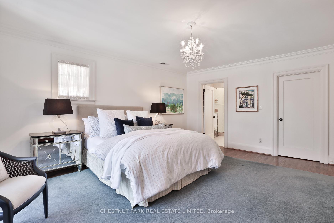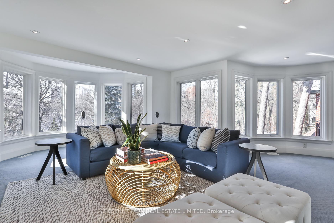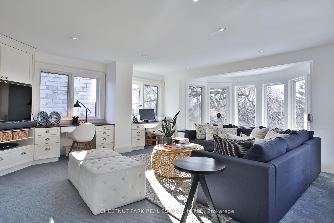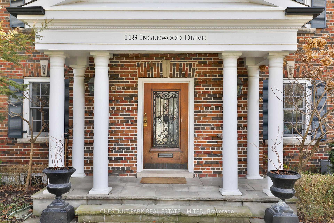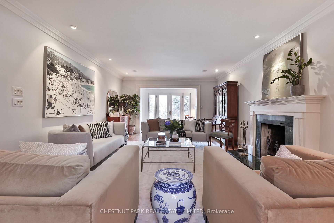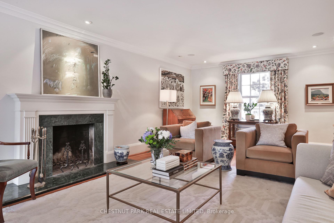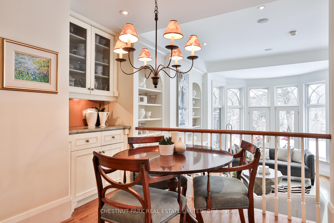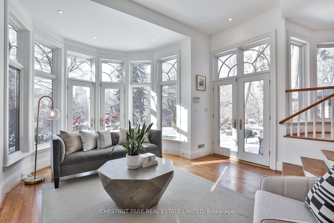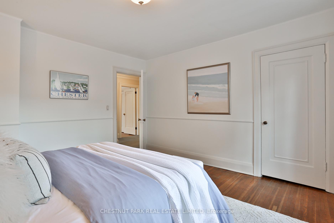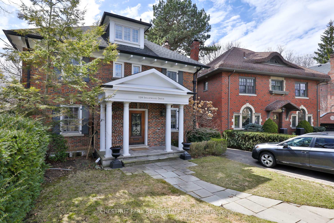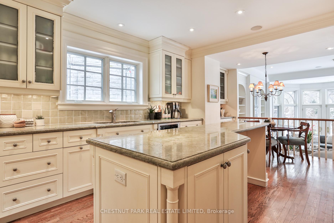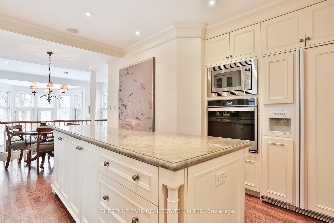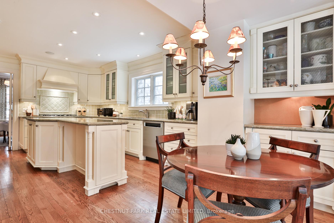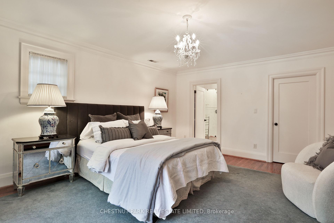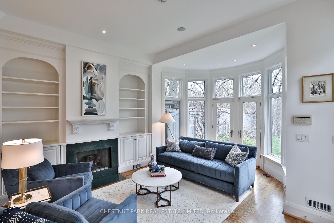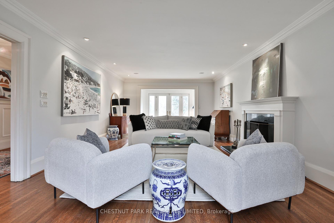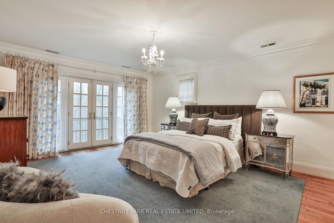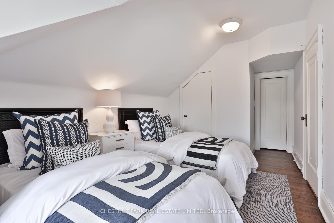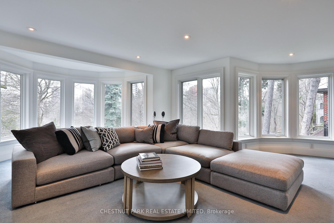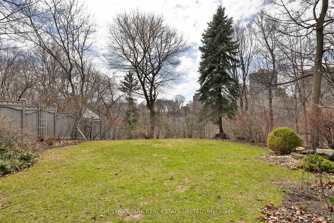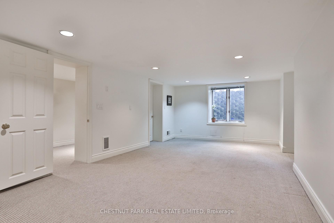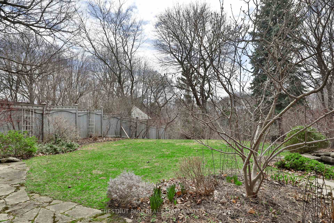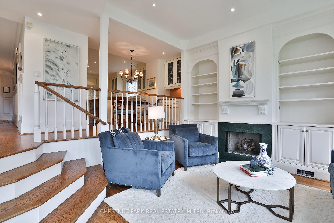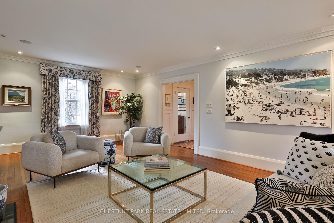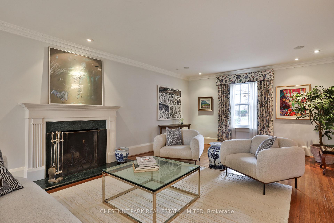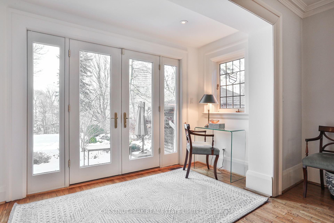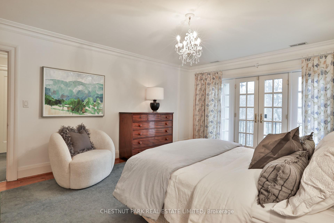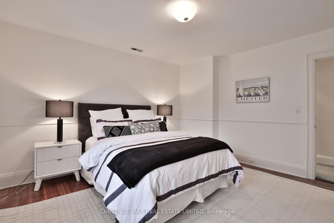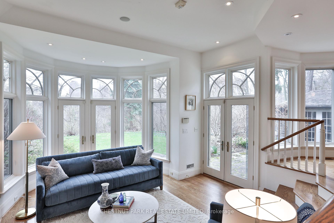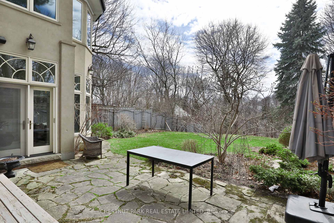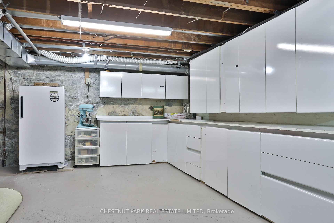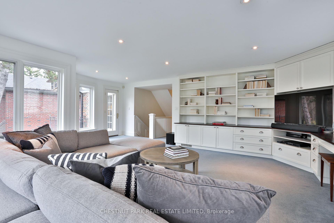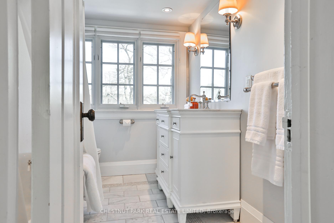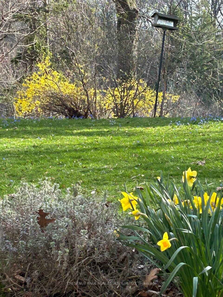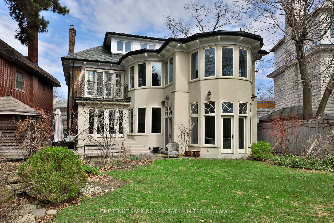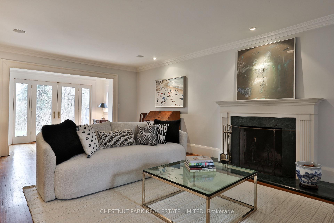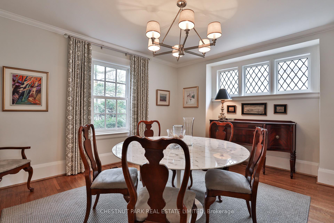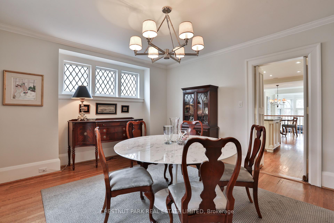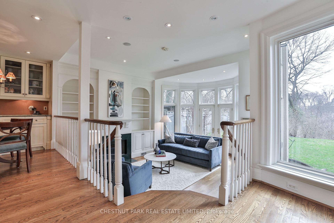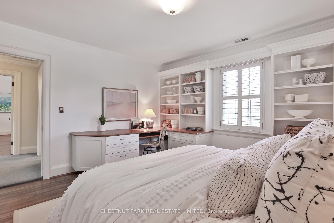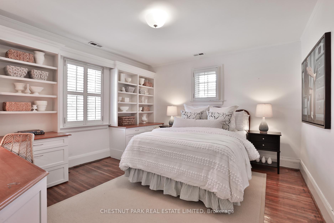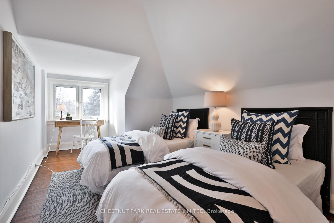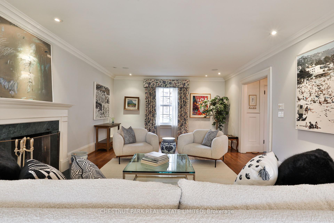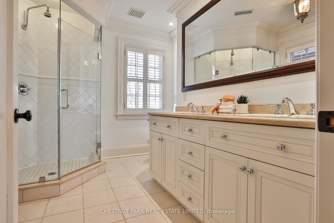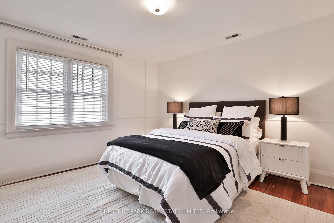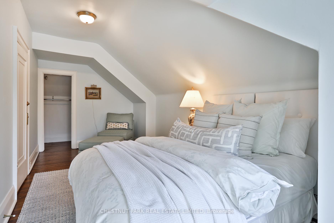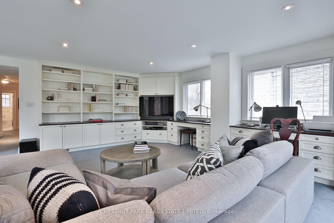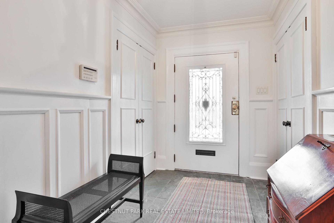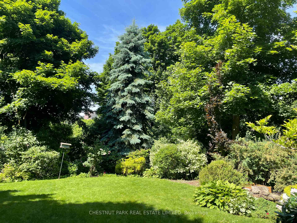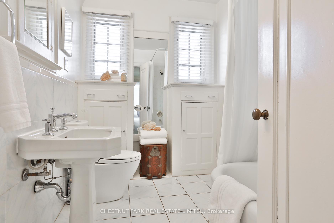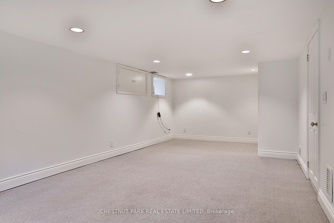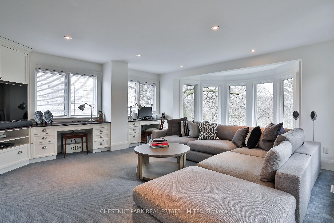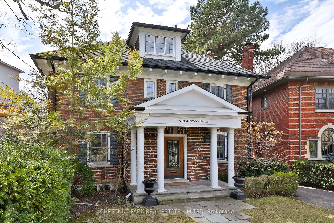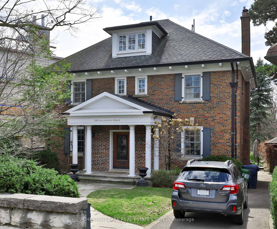$4,298,000
Available - For Sale
Listing ID: C12081785
118 Inglewood Driv , Toronto, M4T 1H5, Toronto
| Spring is here! 118 Inglewood has been completely redone inside with new light and elegant décor. Please see the new photos below. Elegantly located on a rare 43 by 277 ft. ravine lot with lots a table land with country in the city privacy. On one of Moore Park s most sought after locations due to its convenient access to Yonge and St. Clair. This 3 storey 5-bedroom 5- bathroom home also offers a sublime second floor family room filled with light. The kitchen with island and breakfast room overlooks the large main floor family room, with a wall of windows, a gas fireplace and 12 ft ceilings. The lower level boasts a third recreation room with ensuite, 4-piece bathroom, the lower level also has a combination storage, furnace and laundry room. |
| Price | $4,298,000 |
| Taxes: | $21366.00 |
| Occupancy: | Owner |
| Address: | 118 Inglewood Driv , Toronto, M4T 1H5, Toronto |
| Directions/Cross Streets: | South Of St. Clair, West Of Mount Pleasant |
| Rooms: | 12 |
| Bedrooms: | 5 |
| Bedrooms +: | 0 |
| Family Room: | T |
| Basement: | Partially Fi |
| Level/Floor | Room | Length(ft) | Width(ft) | Descriptions | |
| Room 1 | Main | Living Ro | 28.34 | 14.24 | Fireplace, Hardwood Floor |
| Room 2 | Main | Dining Ro | 14.66 | 12.76 | Hardwood Floor |
| Room 3 | Main | Kitchen | 20.73 | 13.68 | Centre Island, Hardwood Floor, 2 Pc Bath |
| Room 4 | Main | Family Ro | 16.17 | 11.41 | Gas Fireplace, Hardwood Floor, Overlooks Ravine |
| Room 5 | Main | Sitting | 14.99 | 4.49 | Hardwood Floor, Overlooks Ravine |
| Room 6 | Second | Primary B | 17.74 | 14.24 | 4 Pc Ensuite, Walk-In Closet(s), Hardwood Floor |
| Room 7 | Second | Bedroom 2 | 13.68 | 12.5 | Closet, Hardwood Floor |
| Room 8 | Second | Bedroom 3 | 13.68 | 12.76 | Double Closet, 4 Pc Bath, Hardwood Floor |
| Room 9 | Second | Family Ro | 23.26 | 23.16 | Broadloom, Overlooks Ravine |
| Room 10 | Third | Bedroom 4 | 20.73 | 8.5 | Closet, Hardwood Floor, 3 Pc Bath |
| Room 11 | Third | Bedroom 5 | 16.76 | 9.25 | Closet, Hardwood Floor |
| Room 12 | Lower | Recreatio | 25.58 | 11.68 | 4 Pc Bath, Broadloom |
| Washroom Type | No. of Pieces | Level |
| Washroom Type 1 | 2 | Main |
| Washroom Type 2 | 4 | Second |
| Washroom Type 3 | 4 | Third |
| Washroom Type 4 | 4 | Basement |
| Washroom Type 5 | 0 |
| Total Area: | 0.00 |
| Property Type: | Detached |
| Style: | 3-Storey |
| Exterior: | Brick |
| Garage Type: | None |
| (Parking/)Drive: | Private |
| Drive Parking Spaces: | 3 |
| Park #1 | |
| Parking Type: | Private |
| Park #2 | |
| Parking Type: | Private |
| Pool: | None |
| Approximatly Square Footage: | 3500-5000 |
| CAC Included: | N |
| Water Included: | N |
| Cabel TV Included: | N |
| Common Elements Included: | N |
| Heat Included: | N |
| Parking Included: | N |
| Condo Tax Included: | N |
| Building Insurance Included: | N |
| Fireplace/Stove: | Y |
| Heat Type: | Forced Air |
| Central Air Conditioning: | Central Air |
| Central Vac: | N |
| Laundry Level: | Syste |
| Ensuite Laundry: | F |
| Elevator Lift: | False |
| Sewers: | Sewer |
$
%
Years
This calculator is for demonstration purposes only. Always consult a professional
financial advisor before making personal financial decisions.
| Although the information displayed is believed to be accurate, no warranties or representations are made of any kind. |
| CHESTNUT PARK REAL ESTATE LIMITED |
|
|

Paul Sanghera
Sales Representative
Dir:
416.877.3047
Bus:
905-272-5000
Fax:
905-270-0047
| Book Showing | Email a Friend |
Jump To:
At a Glance:
| Type: | Freehold - Detached |
| Area: | Toronto |
| Municipality: | Toronto C09 |
| Neighbourhood: | Rosedale-Moore Park |
| Style: | 3-Storey |
| Tax: | $21,366 |
| Beds: | 5 |
| Baths: | 5 |
| Fireplace: | Y |
| Pool: | None |
Locatin Map:
Payment Calculator:

