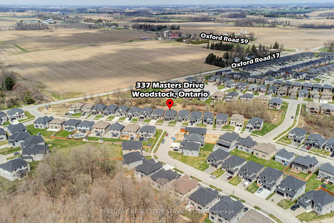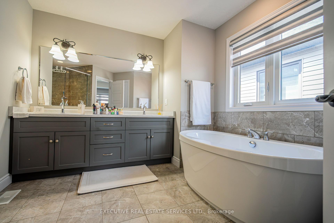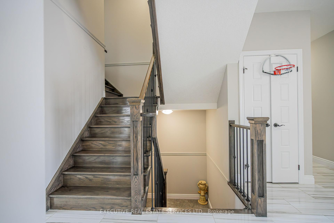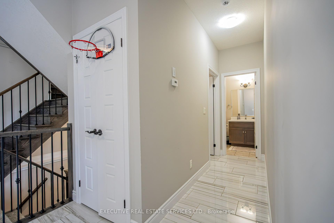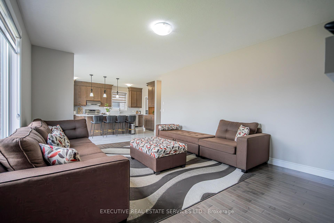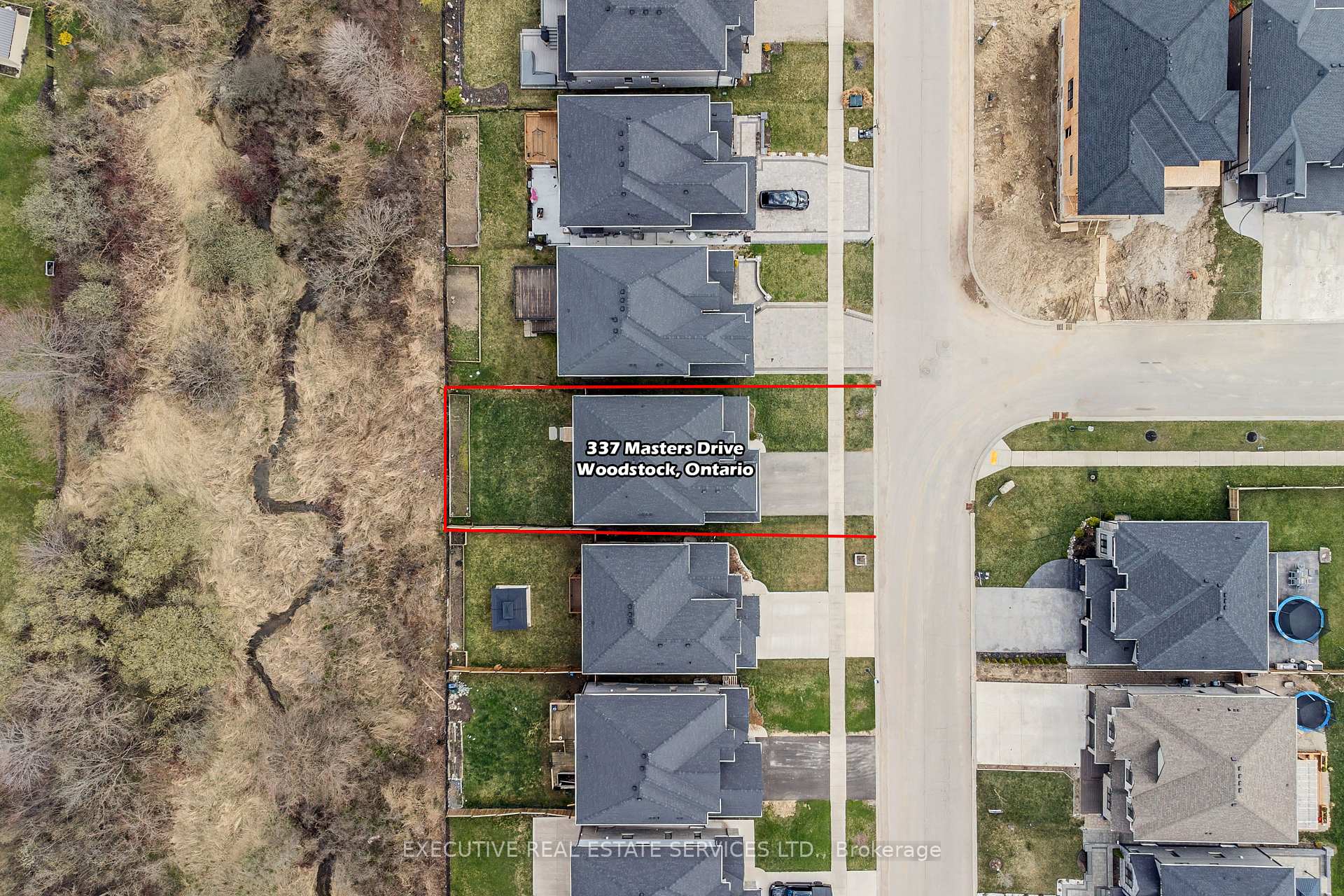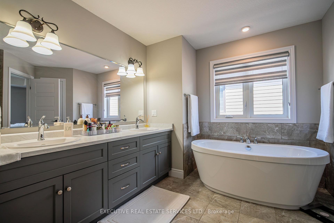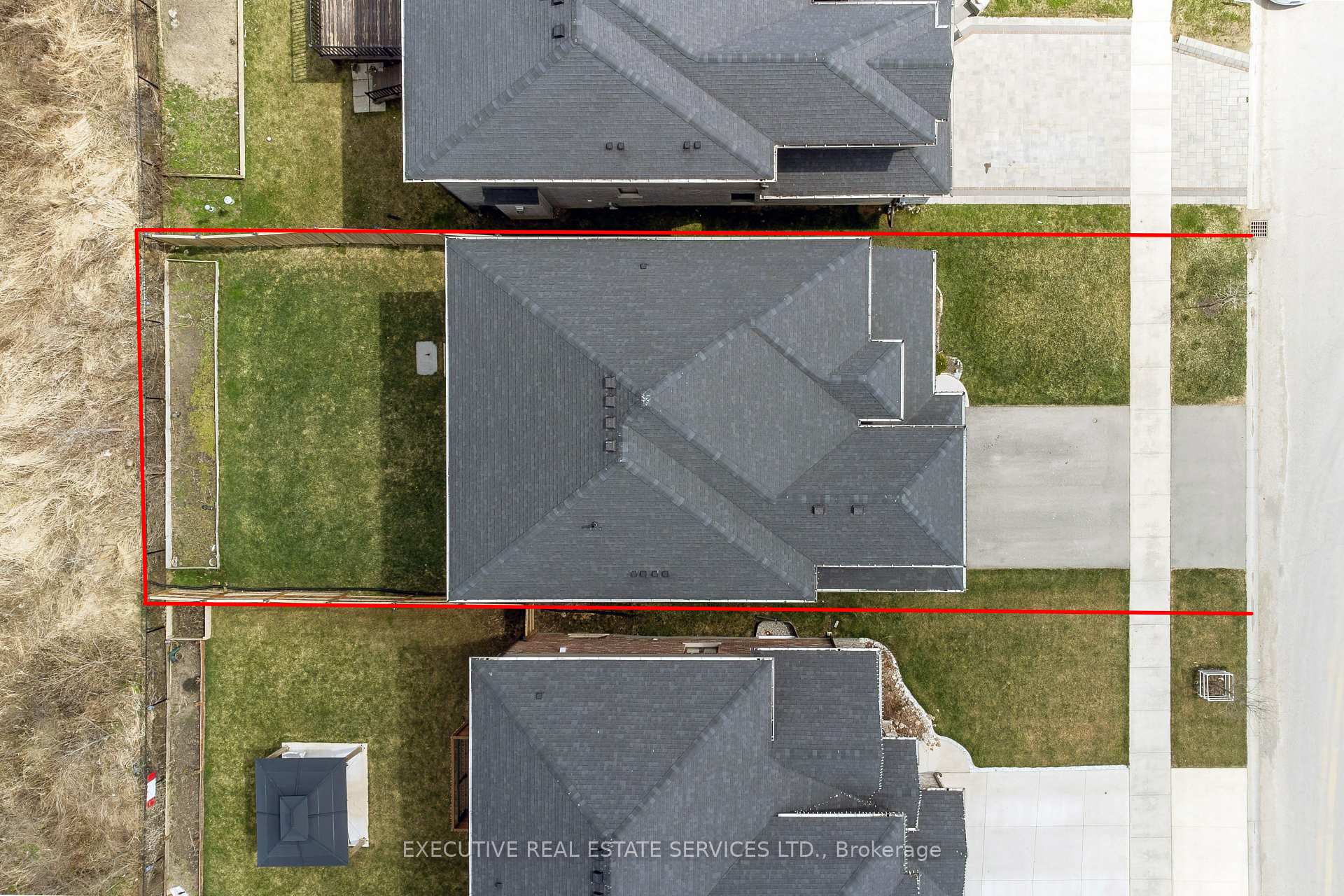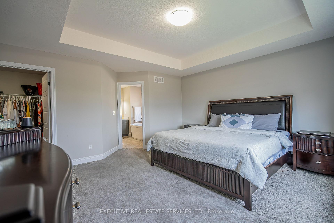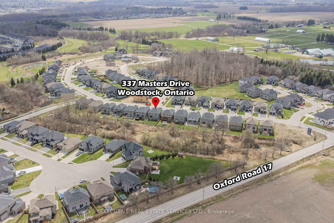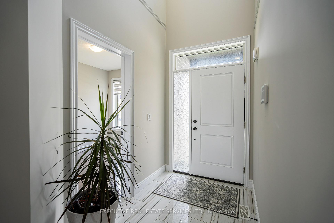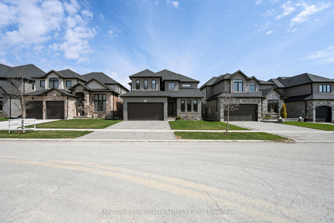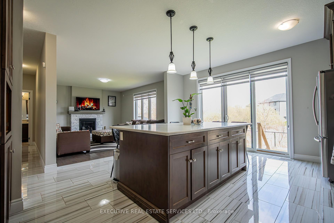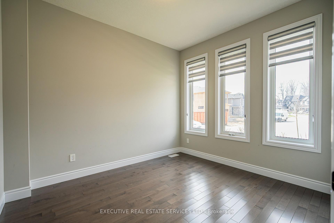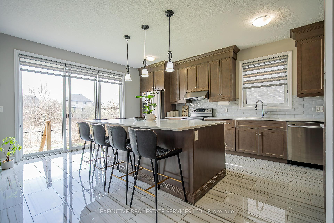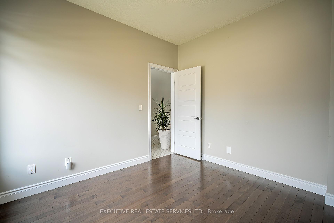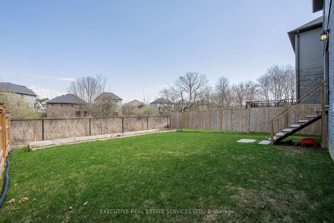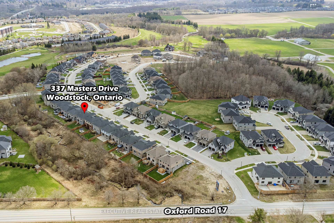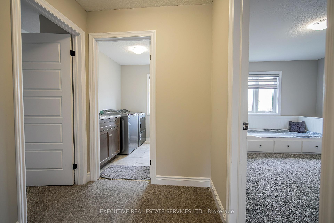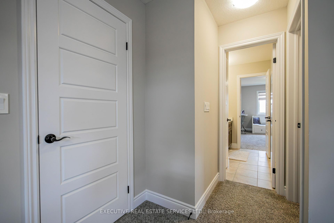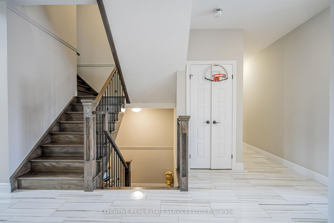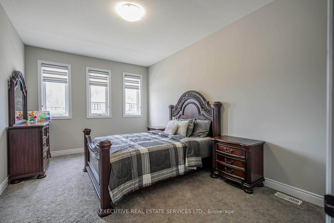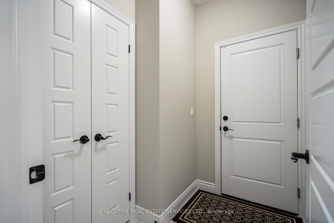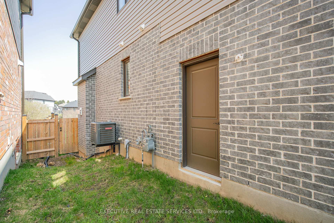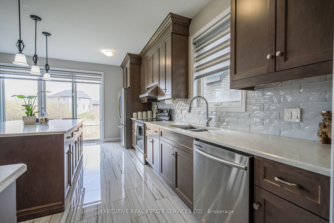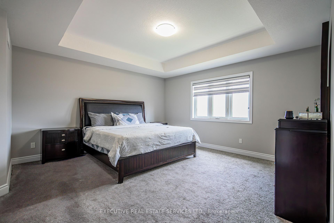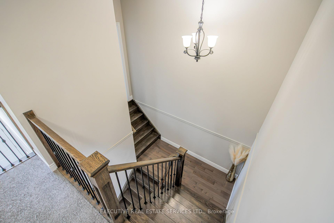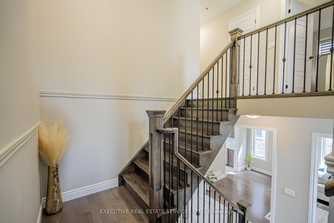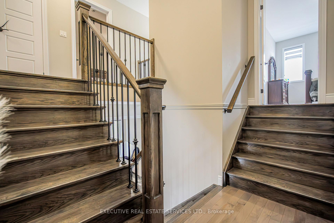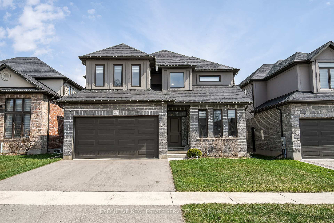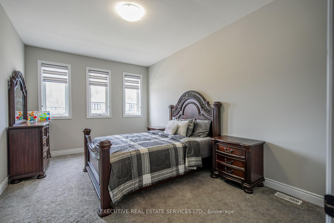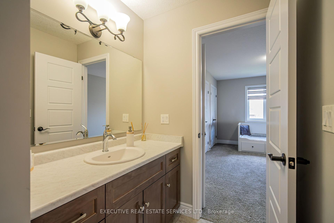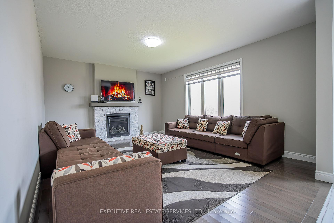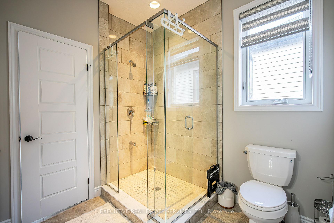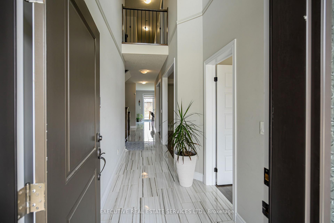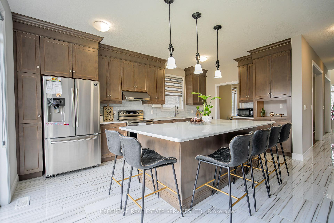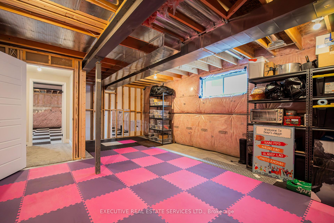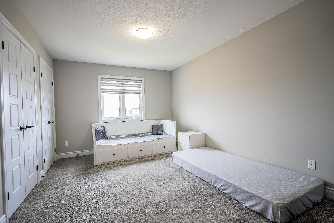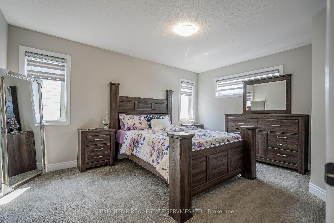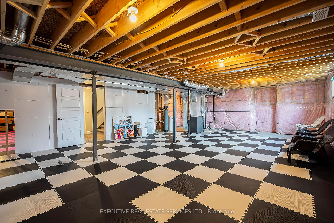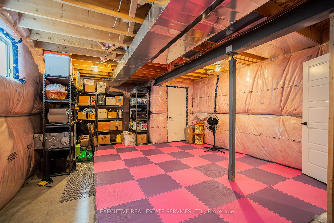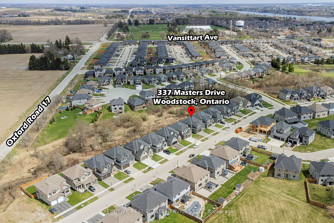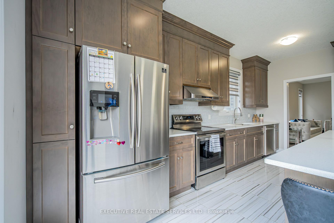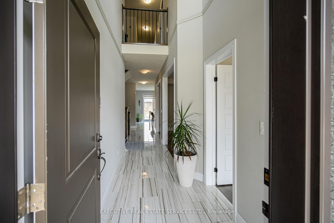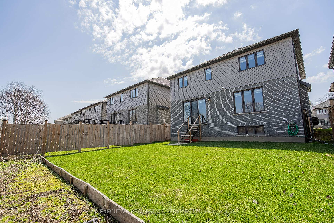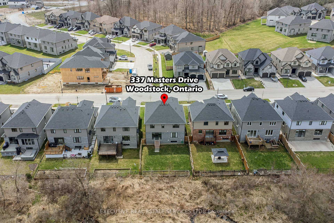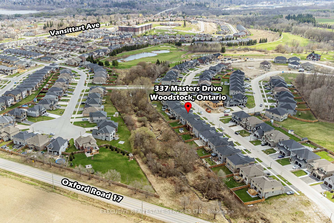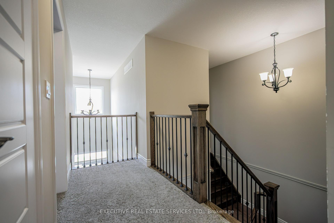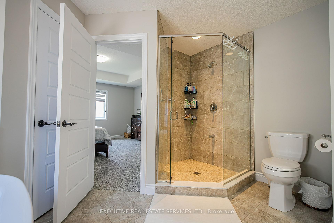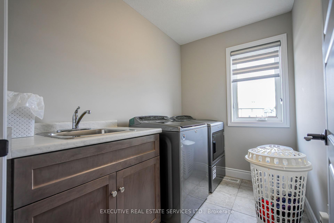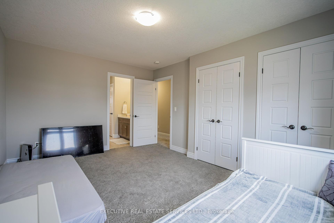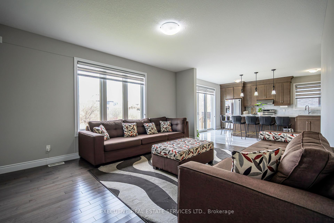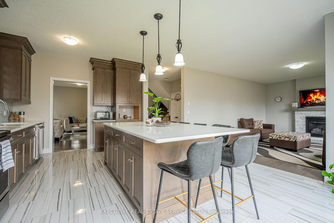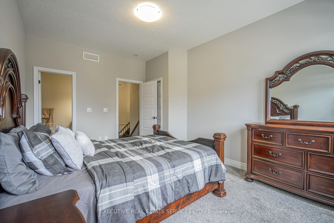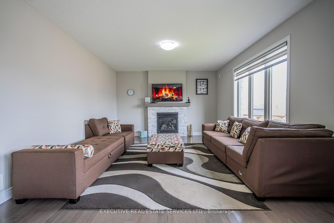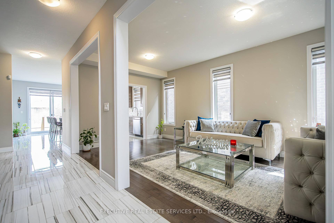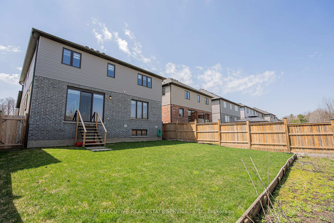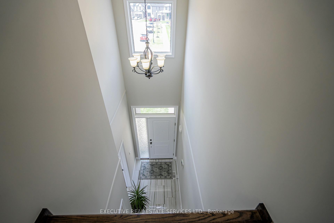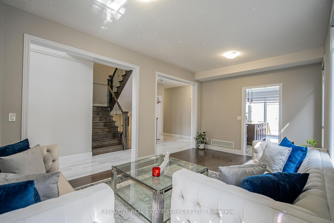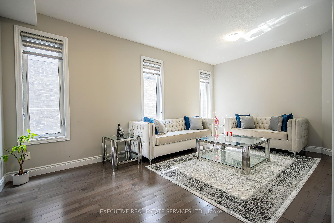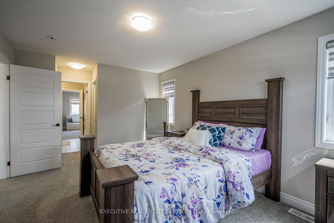$1,099,900
Available - For Sale
Listing ID: X12104494
337 Masters Driv , Woodstock, N4T 0L2, Oxford
| Experience luxury living in this beautifully designed 2,865 sq. ft. above-grade 5-bed, 4-bath detached home set on a premium ravine lot in one of Woodstock's most prestigious enclaves. The main floor features a spacious bedroom with a full bath, perfect for an in-law suite or as a private home office to suit your needs. A grand open-to-above foyer welcomes you into elegant living and dining areas, a chef-inspired kitchen with an oversized island, and a bright family room with a cozy fireplace. Ceramic flooring flows seamlessly throughout the main level, enhancing the homes sophisticated appeal. The approx. 1,400 sq. ft. unfinished basement, with a builder-allocated side entrance, offers endless potential for customization. Ideally located near parks, hospital, shopping, dining, Hwy 401, and the upcoming Gurdwara, this home is the perfect blend of space, style, and convenience for growing or multigenerational families. |
| Price | $1,099,900 |
| Taxes: | $8173.00 |
| Occupancy: | Owner |
| Address: | 337 Masters Driv , Woodstock, N4T 0L2, Oxford |
| Acreage: | < .50 |
| Directions/Cross Streets: | County Road 17 / Masters Drive |
| Rooms: | 9 |
| Bedrooms: | 5 |
| Bedrooms +: | 0 |
| Family Room: | T |
| Basement: | Unfinished |
| Level/Floor | Room | Length(ft) | Width(ft) | Descriptions | |
| Room 1 | Main | Dining Ro | 18.17 | 10.89 | Window, Overlooks Living, Hardwood Floor |
| Room 2 | Main | Kitchen | 17.97 | 15.88 | Centre Island, Granite Counters, Tile Floor |
| Room 3 | Main | Bedroom | 10.1 | 9.58 | 4 Pc Bath, Overlooks Frontyard, Hardwood Floor |
| Room 4 | Main | Family Ro | 17.58 | 23.09 | Window, Fireplace, Hardwood Floor |
| Room 5 | Second | Primary B | 14.17 | 14.1 | Coffered Ceiling(s), Walk-In Closet(s), 5 Pc Ensuite |
| Room 6 | Second | Bedroom 2 | 11.97 | 11.18 | Overlooks Backyard, His and Hers Closets, 4 Pc Bath |
| Room 7 | Second | Bedroom 3 | 11.97 | 11.18 | Overlooks Frontyard, B/I Closet, 4 Pc Bath |
| Room 8 | Second | Bedroom 4 | 12.89 | 9.09 | Overlooks Frontyard, Walk-In Closet(s), 4 Pc Ensuite |
| Room 9 | Second | Laundry |
| Washroom Type | No. of Pieces | Level |
| Washroom Type 1 | 4 | Main |
| Washroom Type 2 | 5 | Second |
| Washroom Type 3 | 4 | Second |
| Washroom Type 4 | 4 | Second |
| Washroom Type 5 | 0 |
| Total Area: | 0.00 |
| Approximatly Age: | New |
| Property Type: | Detached |
| Style: | 2-Storey |
| Exterior: | Brick, Stucco (Plaster) |
| Garage Type: | Attached |
| (Parking/)Drive: | Private |
| Drive Parking Spaces: | 4 |
| Park #1 | |
| Parking Type: | Private |
| Park #2 | |
| Parking Type: | Private |
| Pool: | None |
| Approximatly Age: | New |
| Approximatly Square Footage: | 2500-3000 |
| CAC Included: | N |
| Water Included: | N |
| Cabel TV Included: | N |
| Common Elements Included: | N |
| Heat Included: | N |
| Parking Included: | N |
| Condo Tax Included: | N |
| Building Insurance Included: | N |
| Fireplace/Stove: | N |
| Heat Type: | Forced Air |
| Central Air Conditioning: | Central Air |
| Central Vac: | Y |
| Laundry Level: | Syste |
| Ensuite Laundry: | F |
| Sewers: | Sewer |
$
%
Years
This calculator is for demonstration purposes only. Always consult a professional
financial advisor before making personal financial decisions.
| Although the information displayed is believed to be accurate, no warranties or representations are made of any kind. |
| EXECUTIVE REAL ESTATE SERVICES LTD. |
|
|

Paul Sanghera
Sales Representative
Dir:
416.877.3047
Bus:
905-272-5000
Fax:
905-270-0047
| Virtual Tour | Book Showing | Email a Friend |
Jump To:
At a Glance:
| Type: | Freehold - Detached |
| Area: | Oxford |
| Municipality: | Woodstock |
| Neighbourhood: | Dufferin Grove |
| Style: | 2-Storey |
| Approximate Age: | New |
| Tax: | $8,173 |
| Beds: | 5 |
| Baths: | 4 |
| Fireplace: | N |
| Pool: | None |
Locatin Map:
Payment Calculator:

