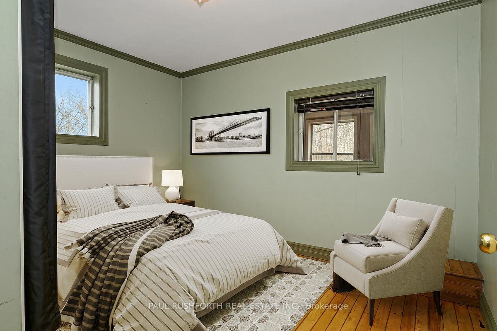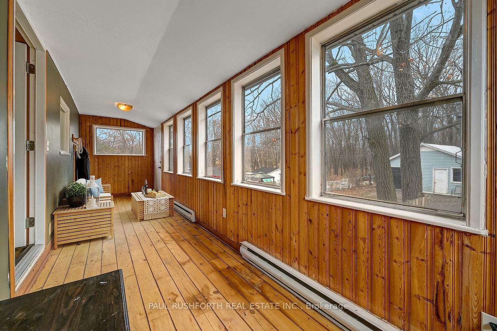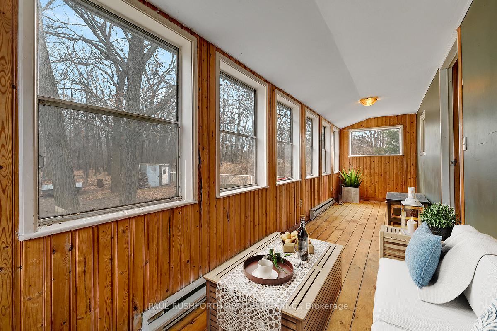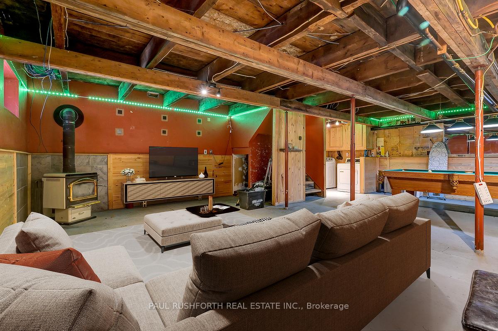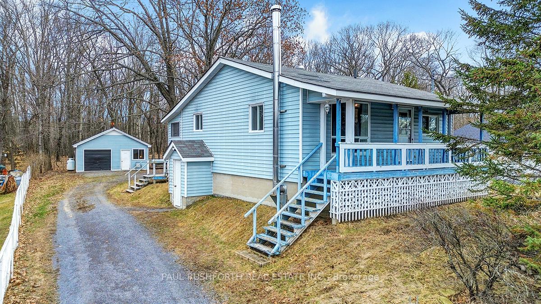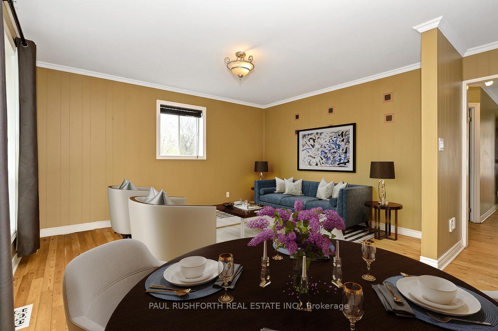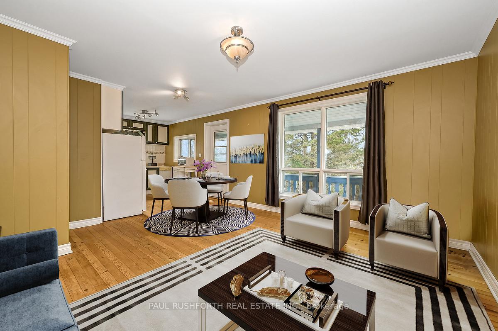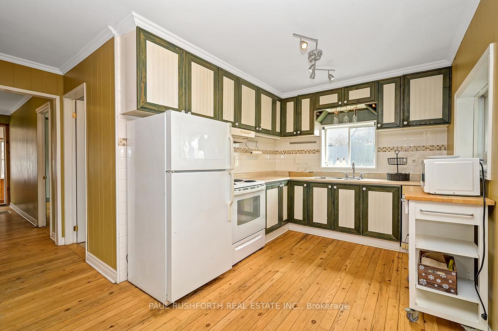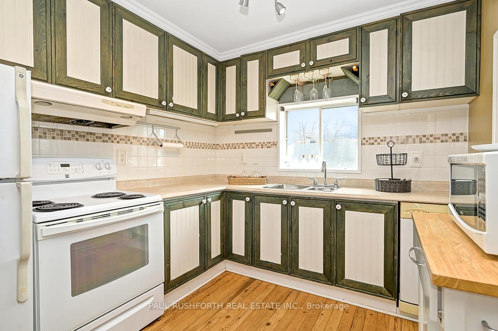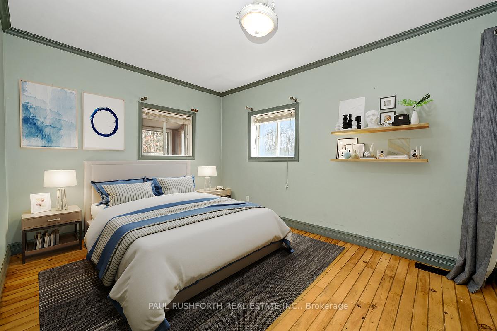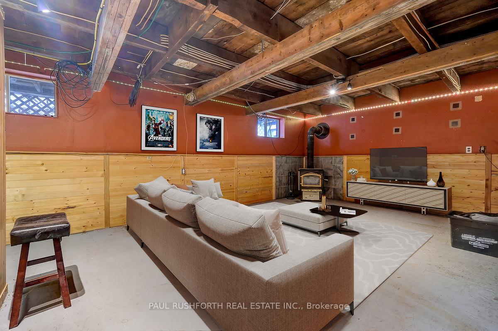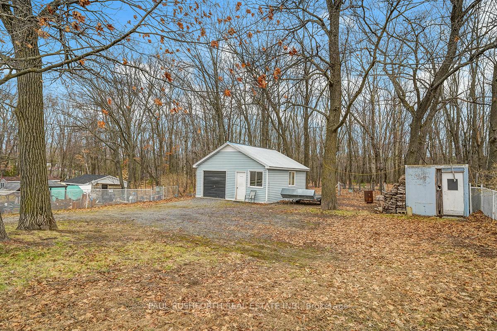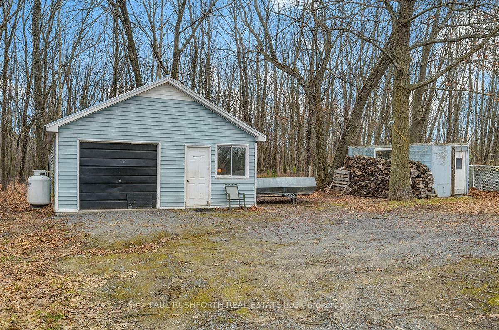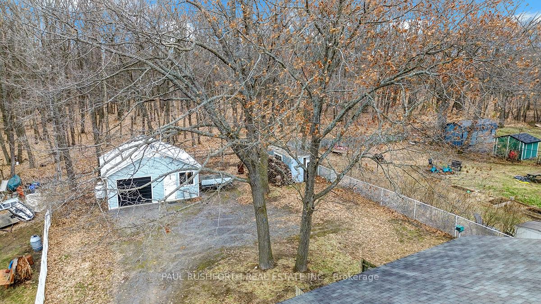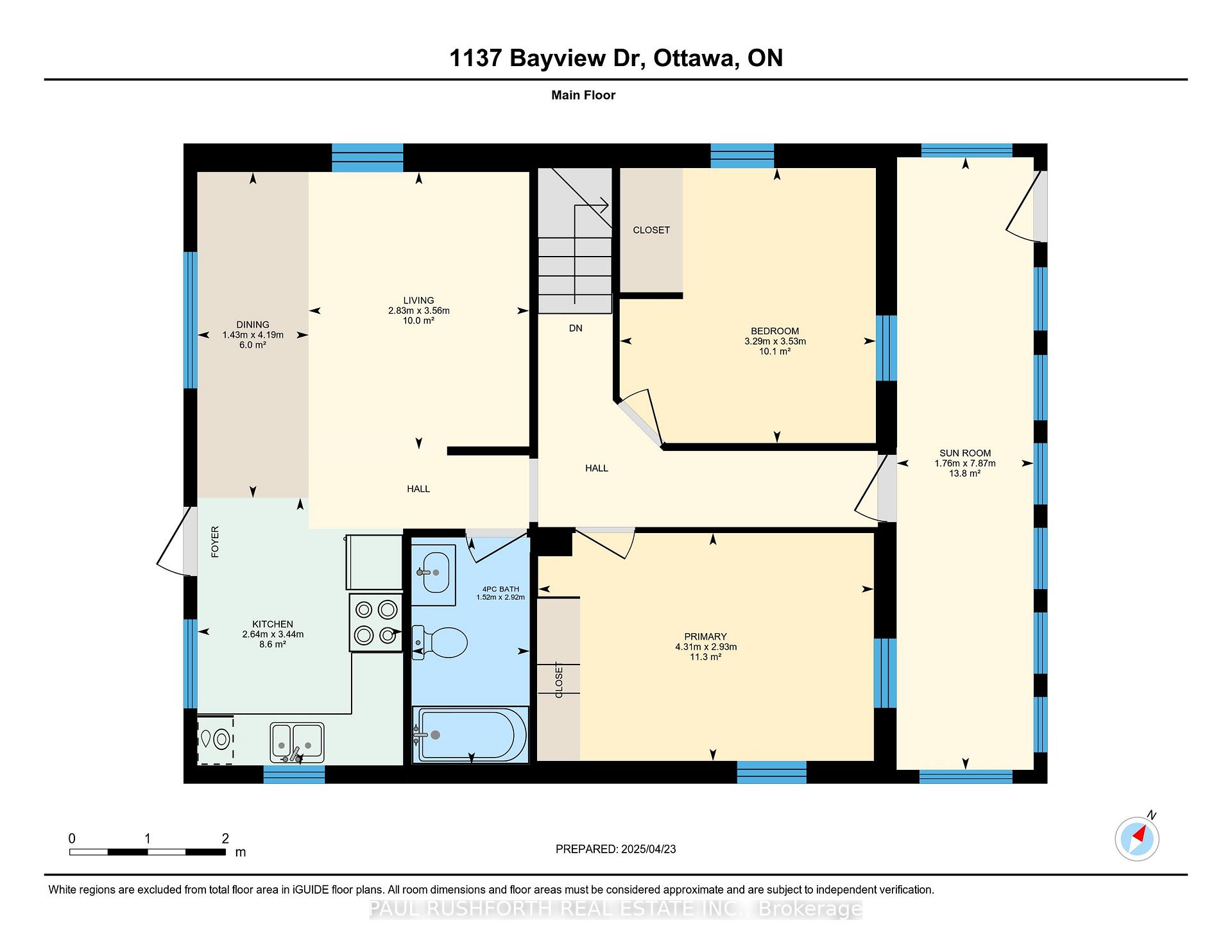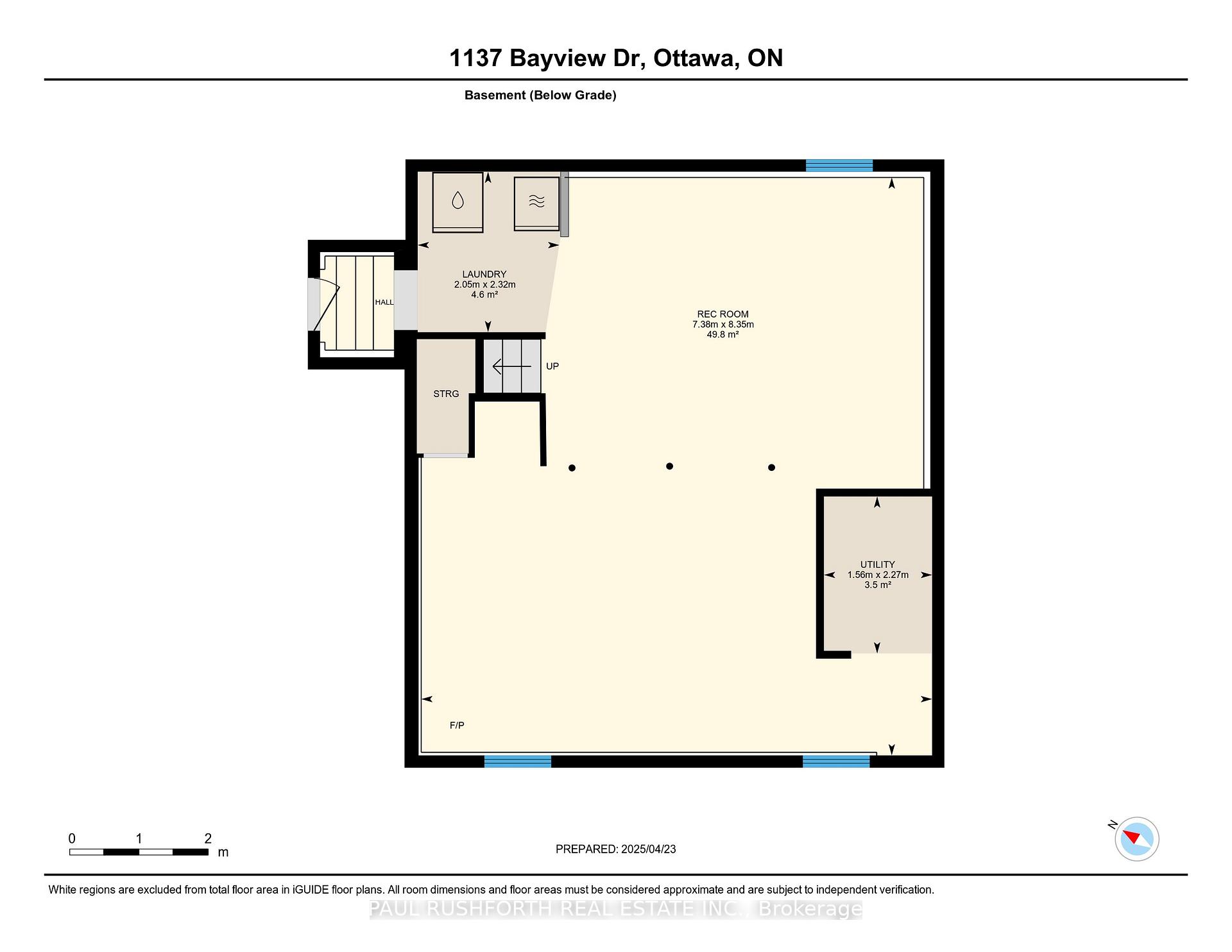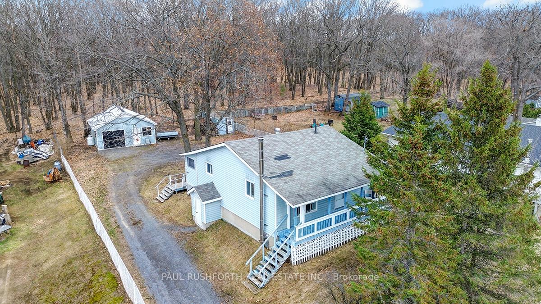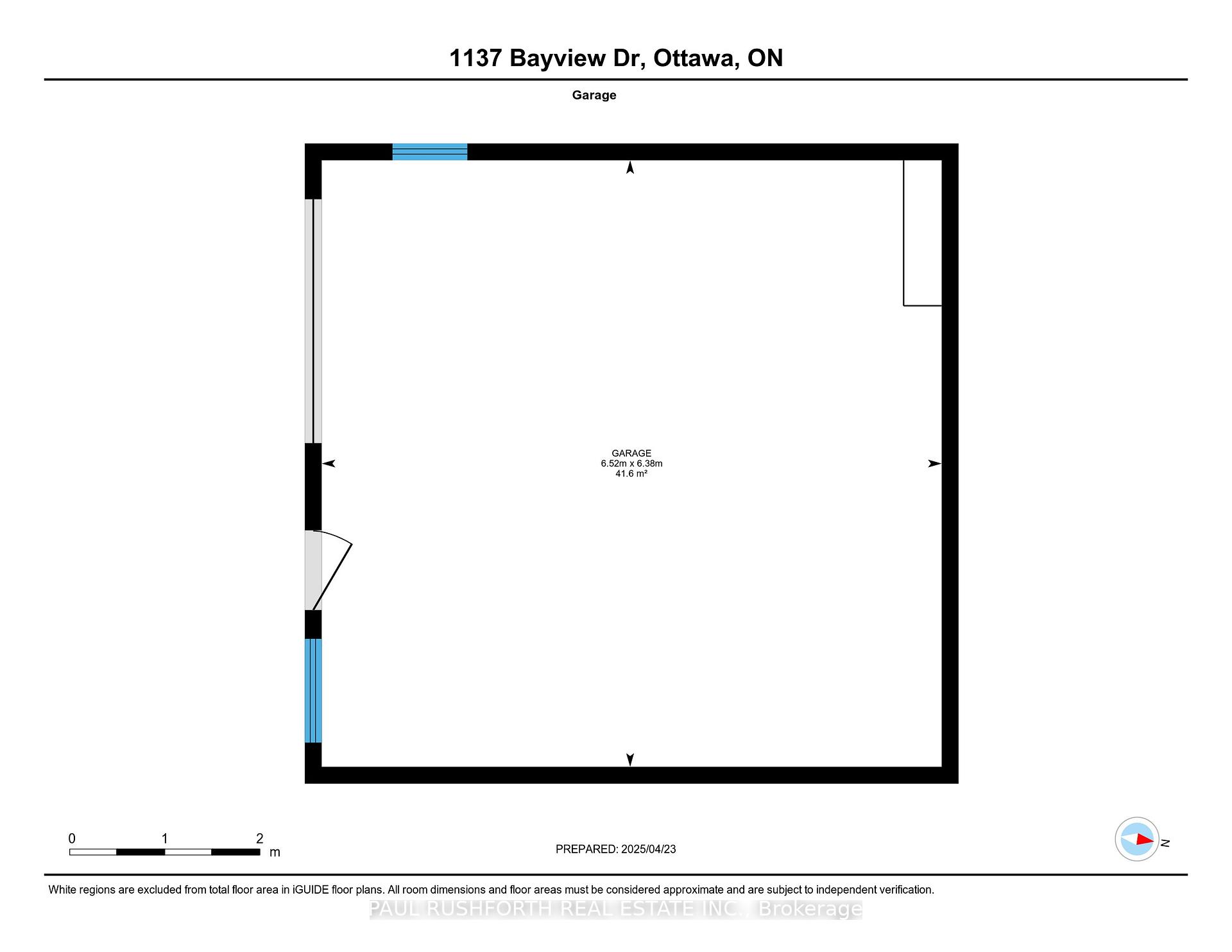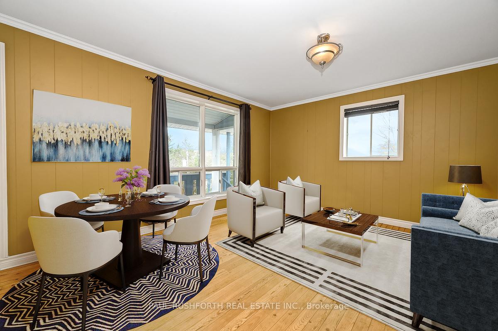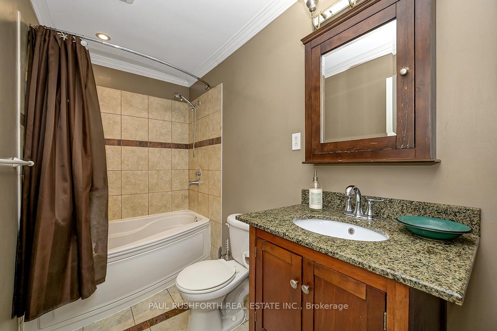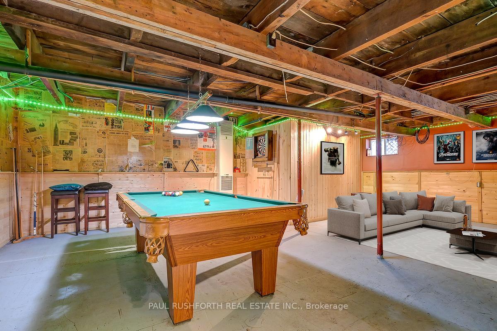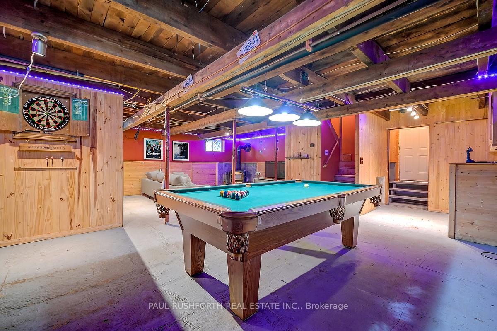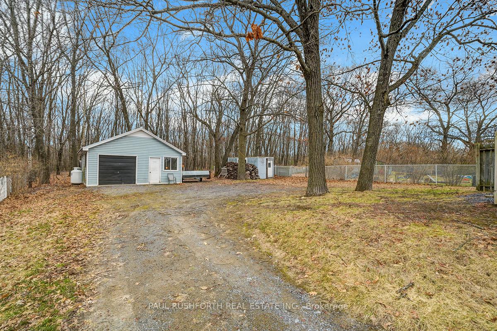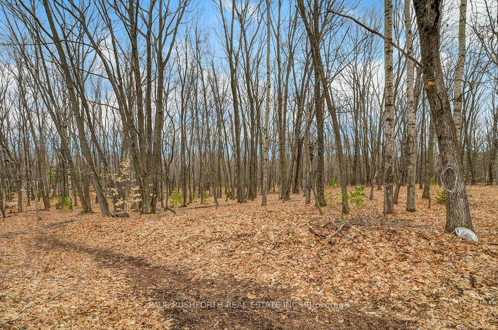$499,900
Available - For Sale
Listing ID: X12103681
1137 Bayview Driv , Constance Bay - Dunrobin - Kilmaurs - Wo, K0A 3M0, Ottawa
| NO REAR NEIGHBOURS. DETACHED HEATED WORKSHOP. HIGH & DRY, no previous flooding issues. This beauty is worth a closer look! Located in the family friendly community of Constance Bay, just steps away from the shores, beaches and access to the Ottawa River. Full basement, currently used as family/games room could potentially be 1-2 additional bedrooms or IDEAL FOR INLAW SUITE or SDU with its direct access to to exterior via walkout. 2 Bedrooms on main floor, 1 full bathroom. FRONT PORCH and REAR ENCLOSED SUNROOM. Fantastic lot ,backing onto TORBOLTON FOREST, City owned EP3 land with access to trails. NO REAR NEIGHBOURS. Hard to find DETACHED GARAGE/WORKSHOP (heated). Fenced lot, loads of space for parking and family gatherings. NATURAL GAS is available along Bayview Dr, conversion possible. Must see to appreciate! Quick closing available. |
| Price | $499,900 |
| Taxes: | $2450.00 |
| Assessment Year: | 2024 |
| Occupancy: | Vacant |
| Address: | 1137 Bayview Driv , Constance Bay - Dunrobin - Kilmaurs - Wo, K0A 3M0, Ottawa |
| Directions/Cross Streets: | Constance Bay / Allbirch |
| Rooms: | 6 |
| Rooms +: | 2 |
| Bedrooms: | 2 |
| Bedrooms +: | 0 |
| Family Room: | T |
| Basement: | Partially Fi, Walk-Out |
| Level/Floor | Room | Length(ft) | Width(ft) | Descriptions | |
| Room 1 | Main | Bathroom | 9.58 | 4.99 | 4 Pc Bath |
| Room 2 | Main | Bedroom 2 | 11.58 | 10.79 | |
| Room 3 | Main | Dining Ro | 13.74 | 4.69 | |
| Room 4 | Main | Kitchen | 11.28 | 8.66 | |
| Room 5 | Main | Living Ro | 11.68 | 9.28 | |
| Room 6 | Main | Primary B | 9.61 | 14.14 | |
| Room 7 | Main | Sunroom | 25.81 | 5.77 | |
| Room 8 | Basement | Laundry | 6.72 | 7.61 | |
| Room 9 | Basement | Recreatio | 24.21 | 27.39 | |
| Room 10 | Basement | Utility R | 5.12 | 7.45 |
| Washroom Type | No. of Pieces | Level |
| Washroom Type 1 | 4 | Main |
| Washroom Type 2 | 0 | |
| Washroom Type 3 | 0 | |
| Washroom Type 4 | 0 | |
| Washroom Type 5 | 0 |
| Total Area: | 0.00 |
| Property Type: | Detached |
| Style: | Bungalow |
| Exterior: | Vinyl Siding |
| Garage Type: | Detached |
| (Parking/)Drive: | Private |
| Drive Parking Spaces: | 10 |
| Park #1 | |
| Parking Type: | Private |
| Park #2 | |
| Parking Type: | Private |
| Pool: | None |
| Other Structures: | Out Buildings, |
| Approximatly Square Footage: | 700-1100 |
| Property Features: | Beach, Fenced Yard |
| CAC Included: | N |
| Water Included: | N |
| Cabel TV Included: | N |
| Common Elements Included: | N |
| Heat Included: | N |
| Parking Included: | N |
| Condo Tax Included: | N |
| Building Insurance Included: | N |
| Fireplace/Stove: | Y |
| Heat Type: | Other |
| Central Air Conditioning: | None |
| Central Vac: | N |
| Laundry Level: | Syste |
| Ensuite Laundry: | F |
| Sewers: | Septic |
$
%
Years
This calculator is for demonstration purposes only. Always consult a professional
financial advisor before making personal financial decisions.
| Although the information displayed is believed to be accurate, no warranties or representations are made of any kind. |
| PAUL RUSHFORTH REAL ESTATE INC. |
|
|

Paul Sanghera
Sales Representative
Dir:
416.877.3047
Bus:
905-272-5000
Fax:
905-270-0047
| Virtual Tour | Book Showing | Email a Friend |
Jump To:
At a Glance:
| Type: | Freehold - Detached |
| Area: | Ottawa |
| Municipality: | Constance Bay - Dunrobin - Kilmaurs - Wo |
| Neighbourhood: | 9301 - Constance Bay |
| Style: | Bungalow |
| Tax: | $2,450 |
| Beds: | 2 |
| Baths: | 1 |
| Fireplace: | Y |
| Pool: | None |
Locatin Map:
Payment Calculator:

