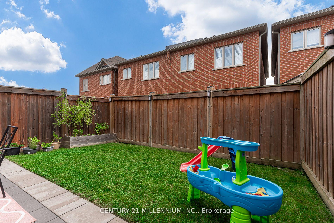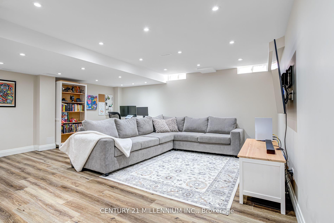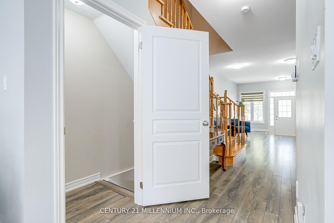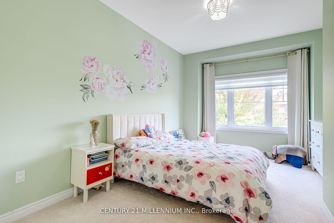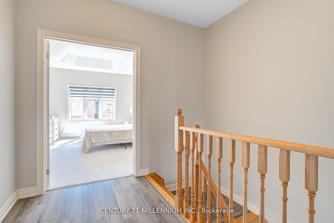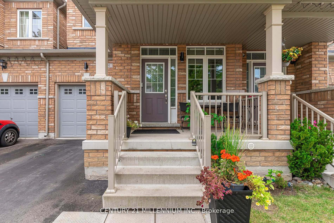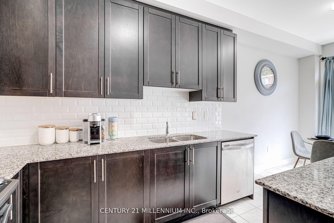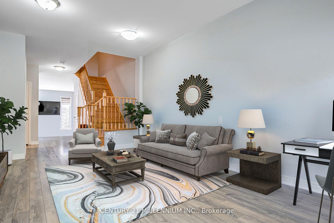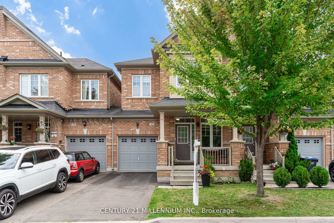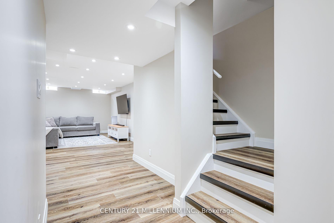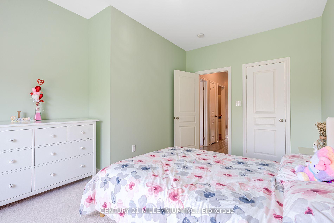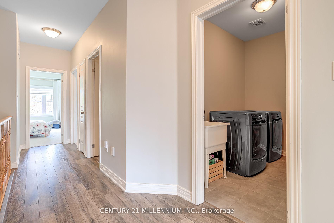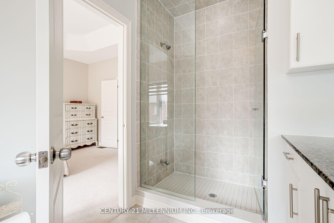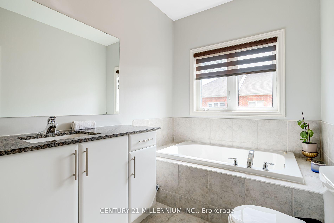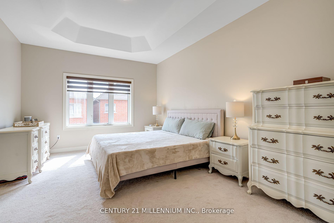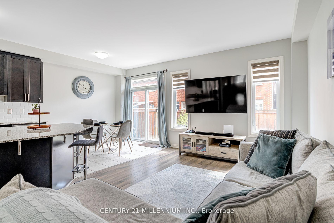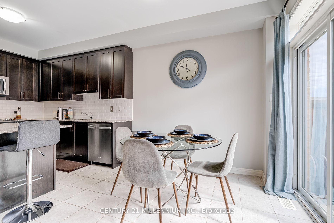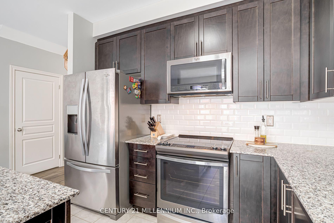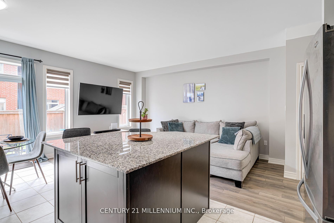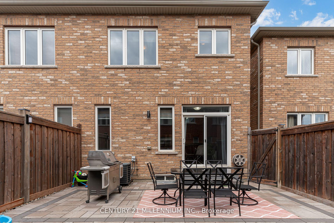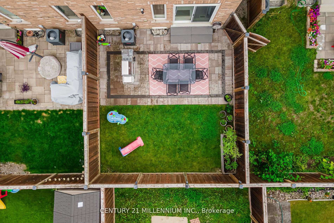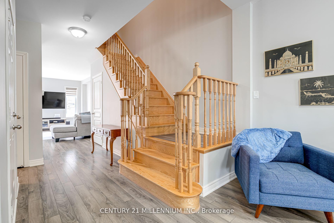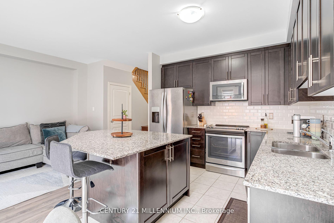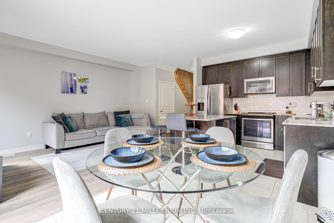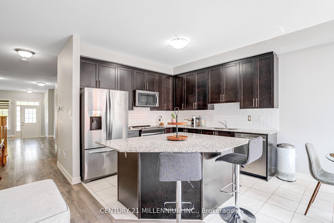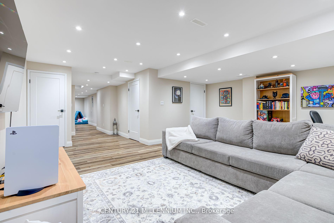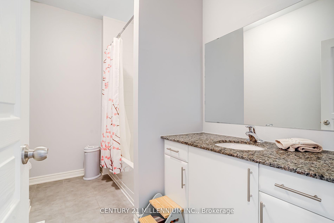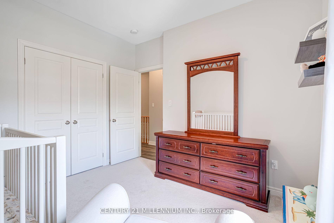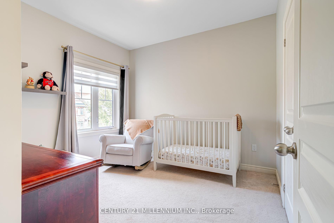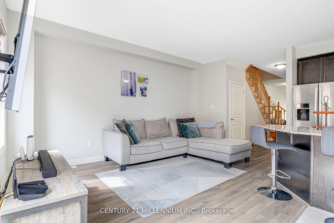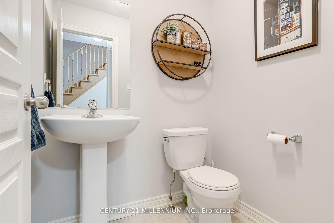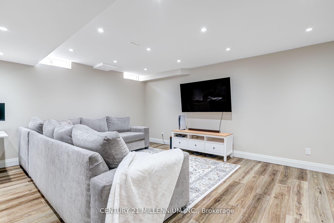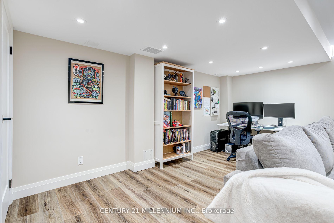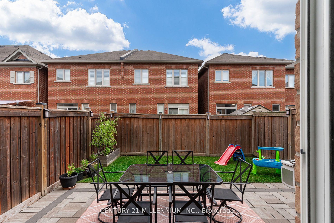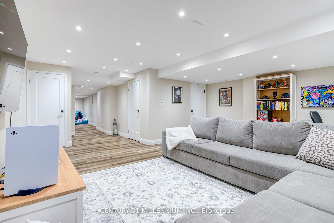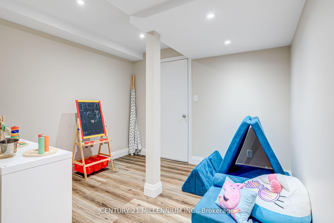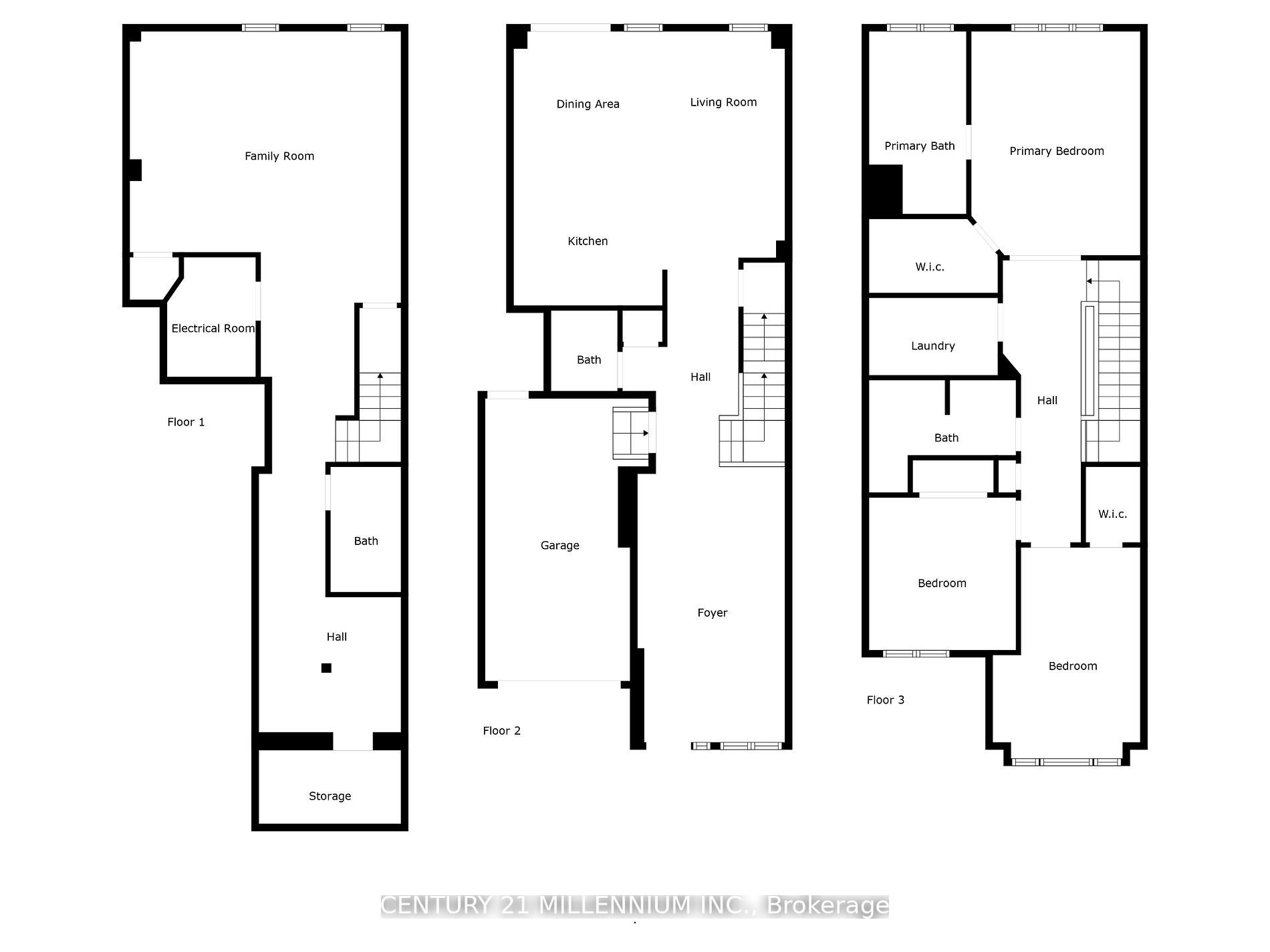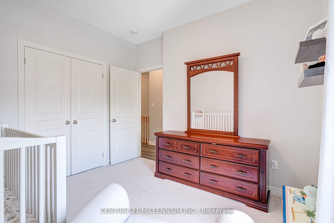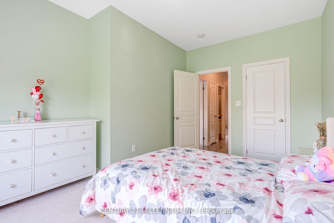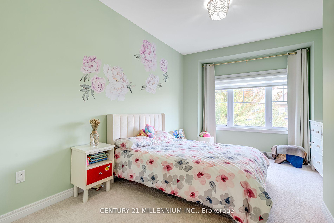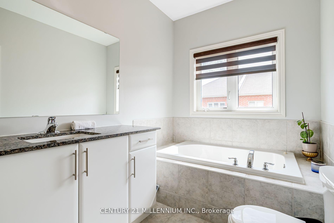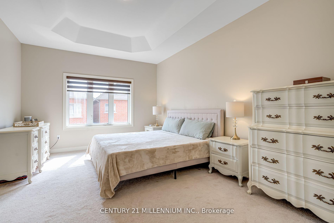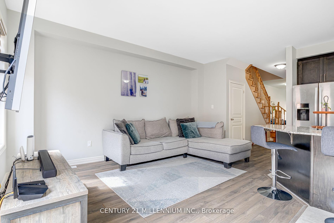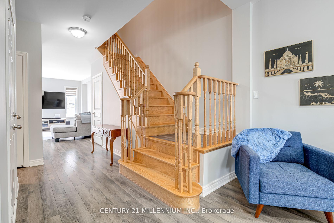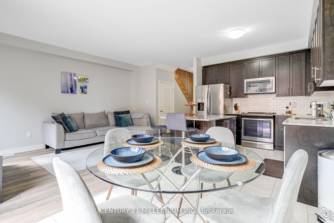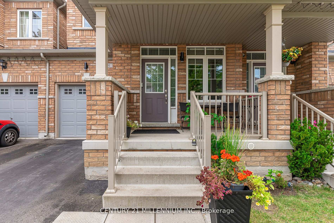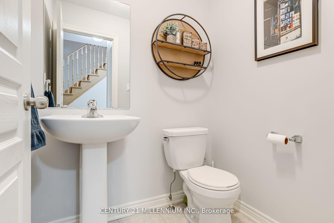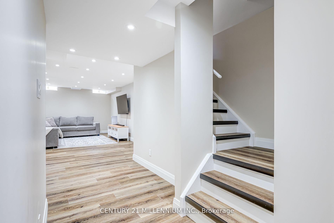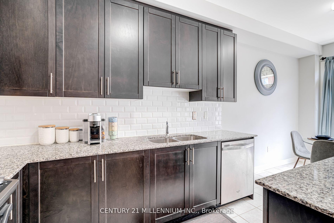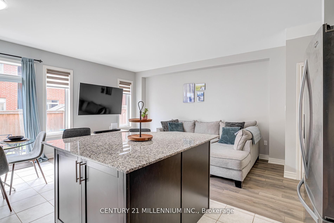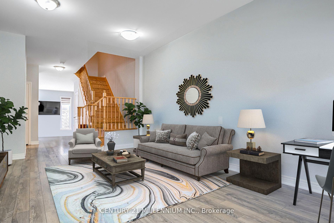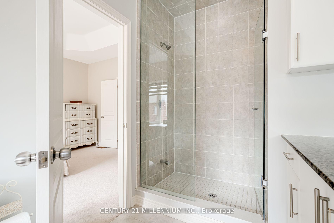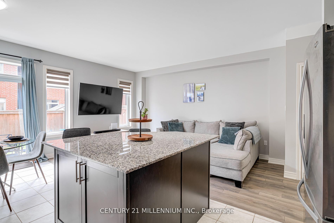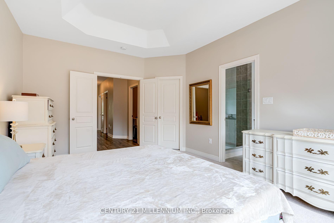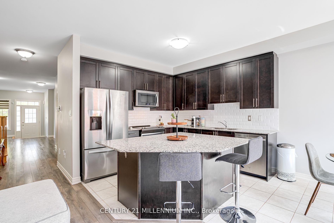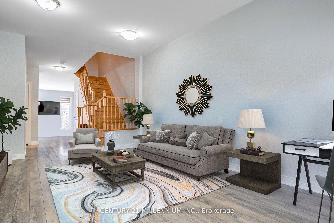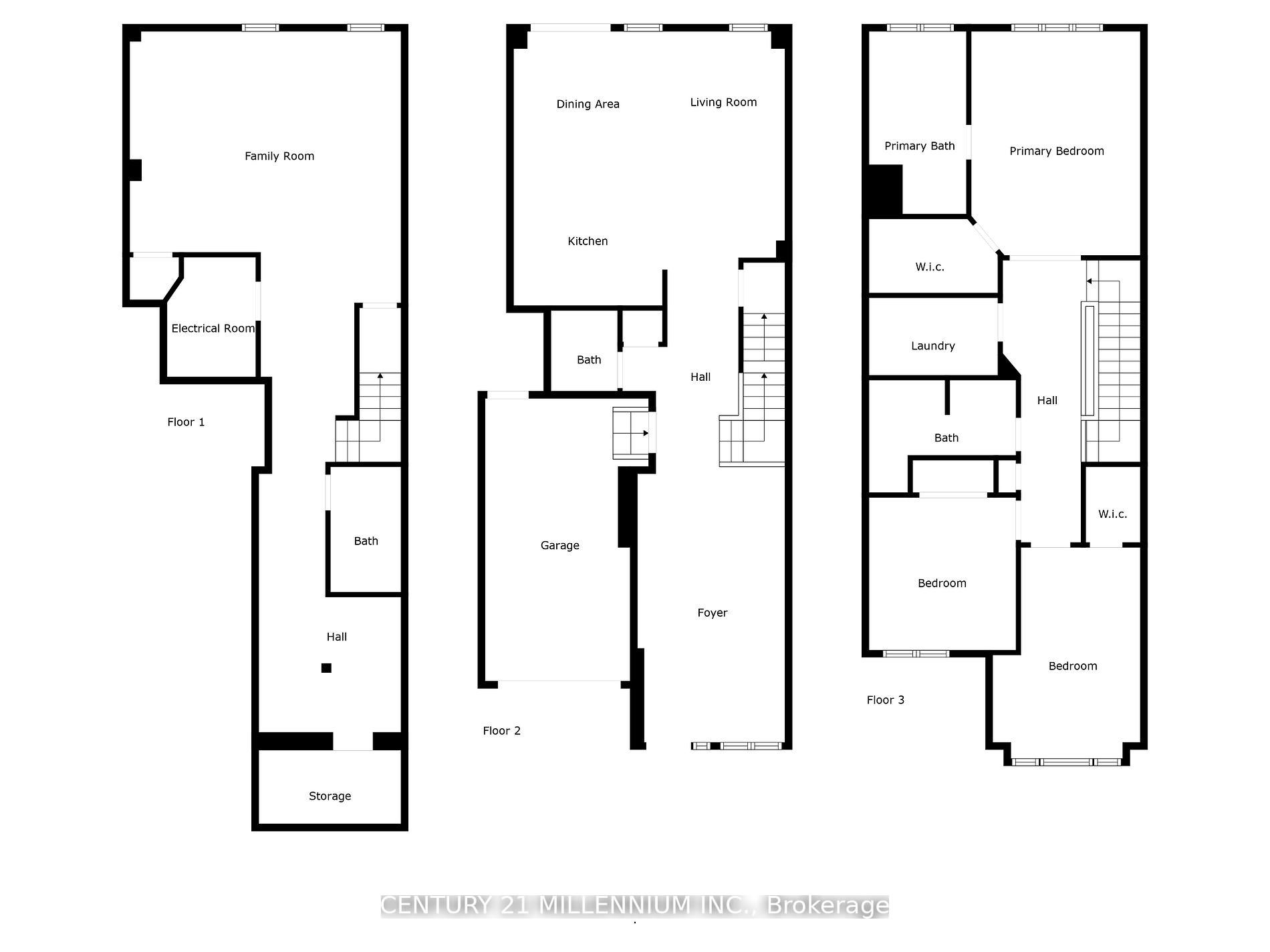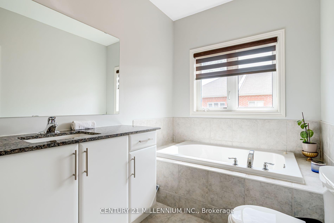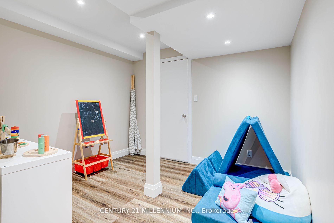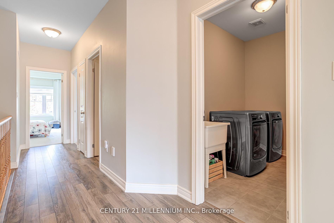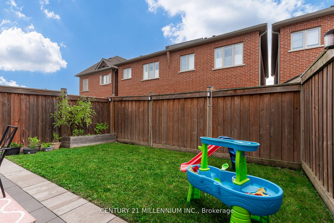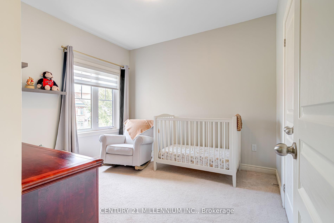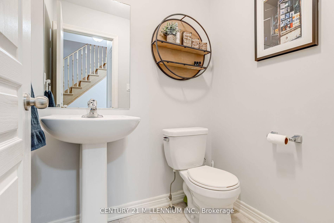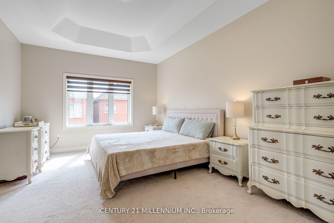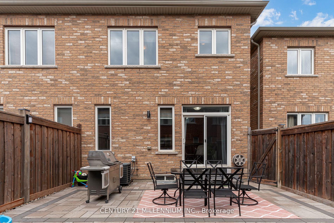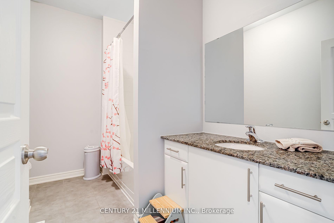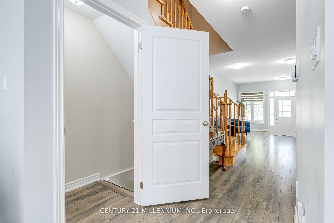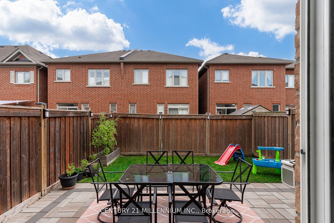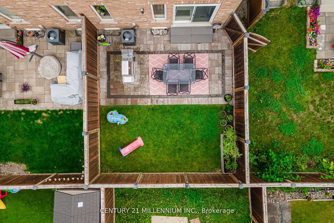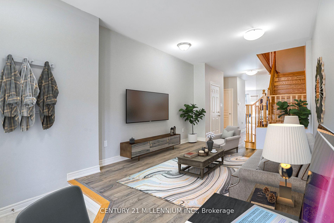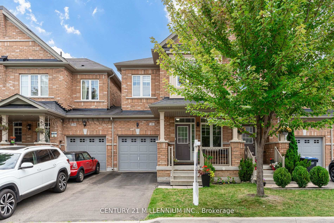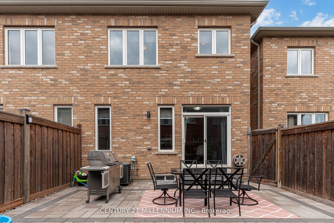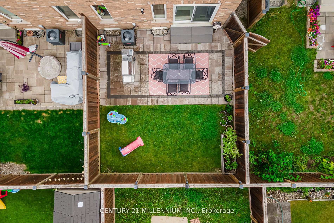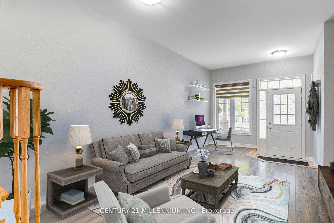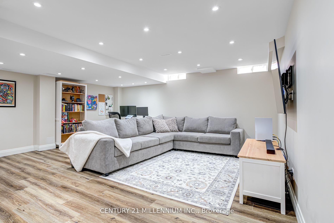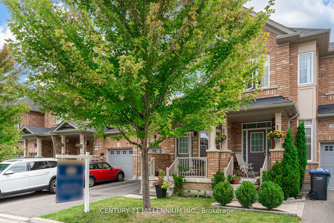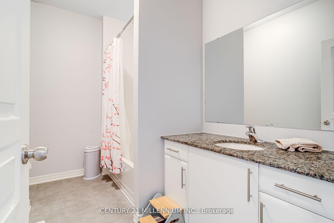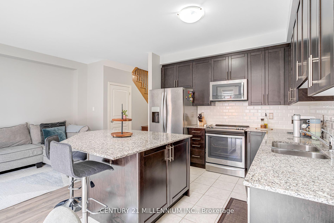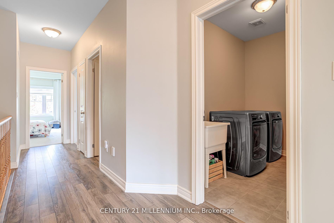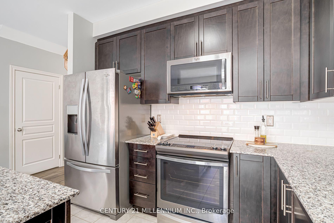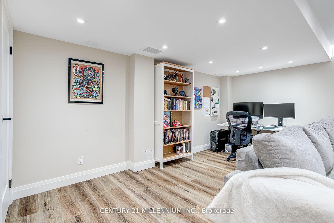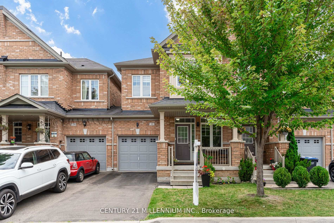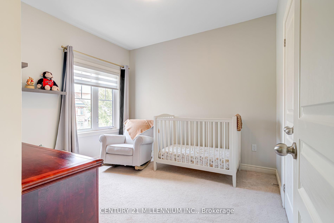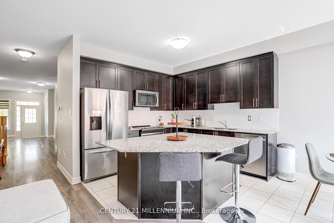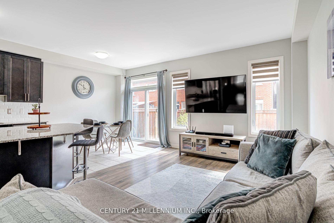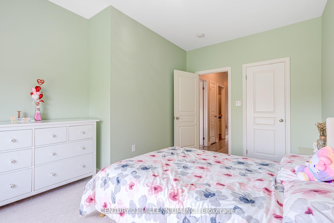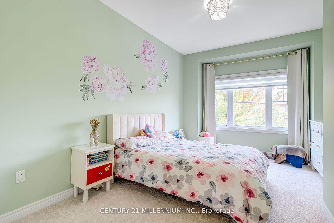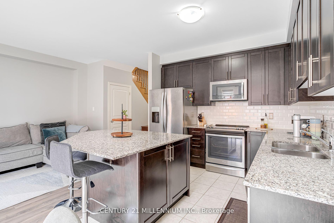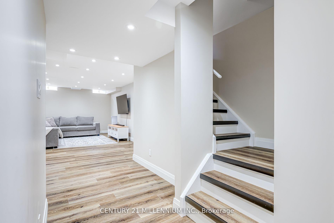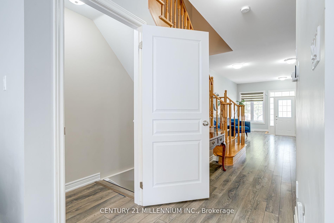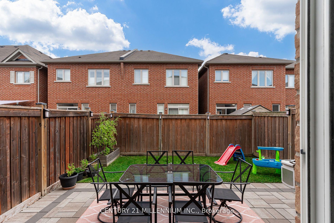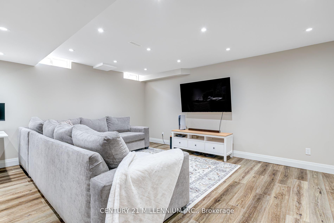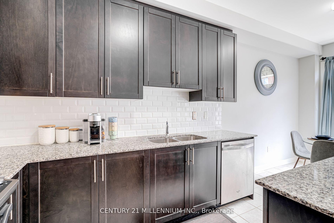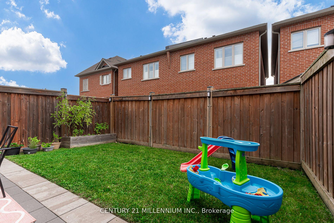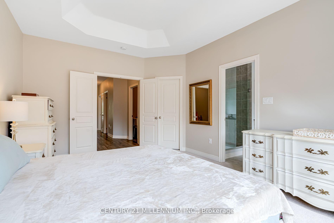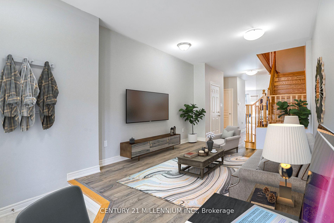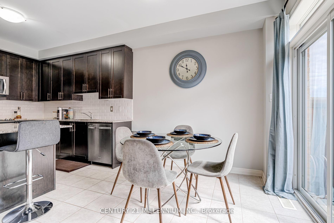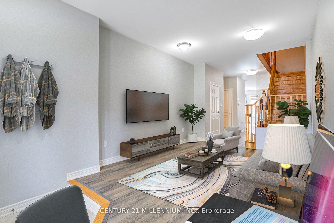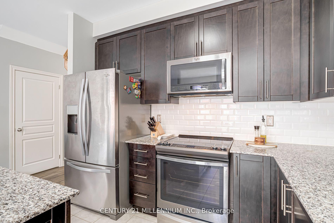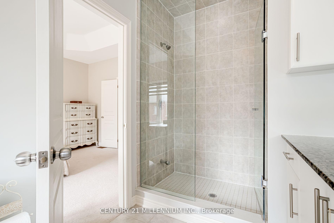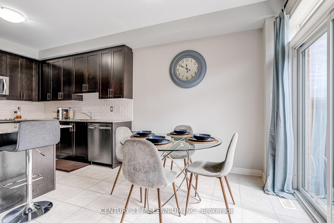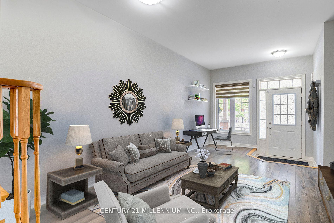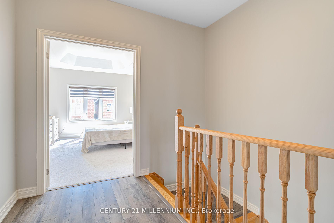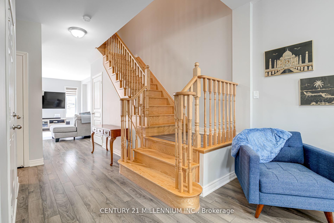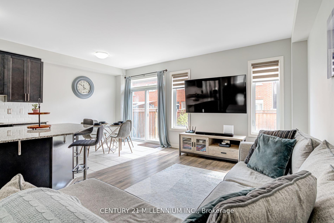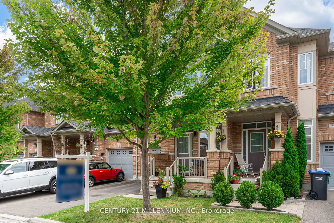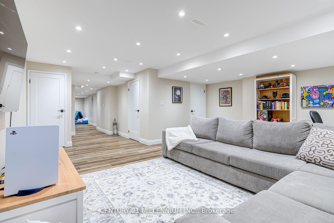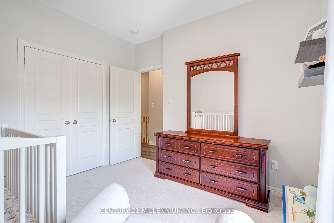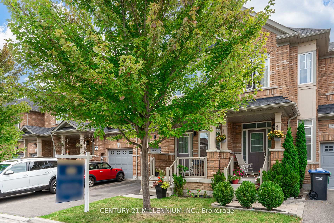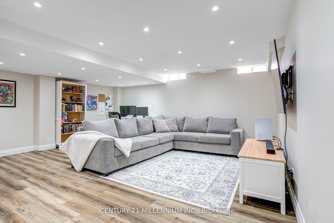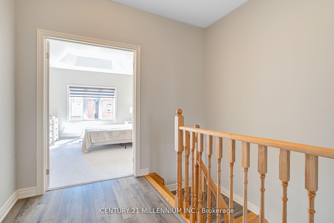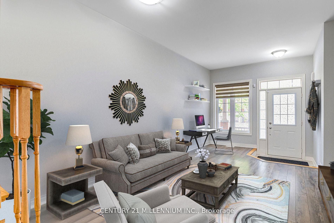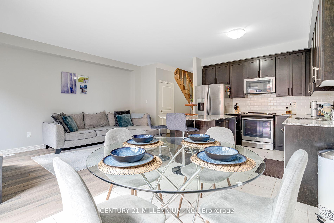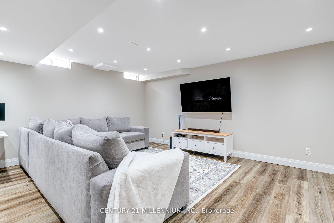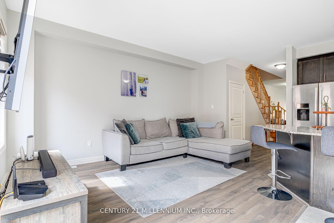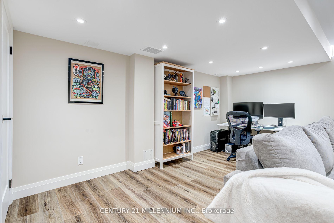$799,800
Available - For Sale
Listing ID: W12104565
31 Pritchard Road , Brampton, L7A 0Z7, Peel
| Executive Sz Town home offering the total pkg attached only on 1 side (like semi) w/ 3 total parking spaces, garage w/ rear access tobackyard. The homes georgeous interior offers soaring 9 ft ceilings front LR/DR combination w/ HE lam flrs & interior garage access.Back of home opens to fully O/C Kitch, breakfast & family rm! Fully renovated kitchen w/ bck splash, granite cntrs,, s/s appli, Lrg island.Consistent lam flrs in family rm & sliding doors w/o to beautiful interlocking patio fully fenced w/ convenient rear garage access. Solidoak staircase to 2nd level. Dbl doors to King sz mstr w/ soaring coffered ceiling w/i closet, 4pc ensuite w/ glass 2 person shower & deepsoaker tub. Dedicated/spacious laundry room, guest 4pc bath 2 more decorated kids bdrms w/ zebra blinds. Big bonus w/ a brand newfinished bsmt feat new staircase, luxury vinyl flrs, pot lights, smooth ceilings, open back den area, storage,cantina, partially finshd 3pcbath, & sensational XL Lrg O/C Rec room.Seconds to Creditview Sports fields, Mississauga Rd Shopping Plaza, Mount pleasant Go Station & local shopping plazas |
| Price | $799,800 |
| Taxes: | $4991.90 |
| Occupancy: | Owner |
| Address: | 31 Pritchard Road , Brampton, L7A 0Z7, Peel |
| Directions/Cross Streets: | Creditview & Wanless |
| Rooms: | 8 |
| Rooms +: | 3 |
| Bedrooms: | 3 |
| Bedrooms +: | 0 |
| Family Room: | T |
| Basement: | Finished, Full |
| Level/Floor | Room | Length(ft) | Width(ft) | Descriptions | |
| Room 1 | Ground | Living Ro | 19.61 | 10.79 | Laminate, Open Concept, Window |
| Room 2 | Ground | Dining Ro | 19.61 | 10.79 | Laminate, Open Concept, Window |
| Room 3 | Ground | Kitchen | 11.32 | 11.12 | Ceramic Floor, Granite Counters, Backsplash |
| Room 4 | Ground | Breakfast | 9.64 | 8.56 | Ceramic Floor, W/O To Yard, Sliding Doors |
| Room 5 | Ground | Family Ro | 11.78 | 16.2 | Laminate, Open Concept, Window |
| Room 6 | Second | Primary B | 16.7 | 12.14 | Broadloom, Walk-In Closet(s), 4 Pc Ensuite |
| Room 7 | Second | Bedroom 2 | 15.25 | 8.63 | Broadloom, Closet, Window |
| Room 8 | Second | Bedroom 3 | 9.97 | 11.05 | Broadloom, Closet, Window |
| Room 9 | Second | Laundry | 9.09 | 5.48 | Ceramic Floor, Finished |
| Room 10 | Basement | Den | 10.07 | 9.84 | Vinyl Floor, Pot Lights, Open Concept |
| Room 11 | Basement | Recreatio | 16.17 | 18.47 | Vinyl Floor, Pot Lights, Open Concept |
| Washroom Type | No. of Pieces | Level |
| Washroom Type 1 | 4 | Second |
| Washroom Type 2 | 4 | Second |
| Washroom Type 3 | 2 | Ground |
| Washroom Type 4 | 0 | |
| Washroom Type 5 | 0 |
| Total Area: | 0.00 |
| Approximatly Age: | 6-15 |
| Property Type: | Att/Row/Townhouse |
| Style: | 2-Storey |
| Exterior: | Brick, Vinyl Siding |
| Garage Type: | Built-In |
| (Parking/)Drive: | Mutual |
| Drive Parking Spaces: | 2 |
| Park #1 | |
| Parking Type: | Mutual |
| Park #2 | |
| Parking Type: | Mutual |
| Pool: | None |
| Approximatly Age: | 6-15 |
| Approximatly Square Footage: | 1500-2000 |
| CAC Included: | N |
| Water Included: | N |
| Cabel TV Included: | N |
| Common Elements Included: | N |
| Heat Included: | N |
| Parking Included: | N |
| Condo Tax Included: | N |
| Building Insurance Included: | N |
| Fireplace/Stove: | N |
| Heat Type: | Forced Air |
| Central Air Conditioning: | Central Air |
| Central Vac: | N |
| Laundry Level: | Syste |
| Ensuite Laundry: | F |
| Sewers: | Sewer |
$
%
Years
This calculator is for demonstration purposes only. Always consult a professional
financial advisor before making personal financial decisions.
| Although the information displayed is believed to be accurate, no warranties or representations are made of any kind. |
| CENTURY 21 MILLENNIUM INC. |
|
|

Paul Sanghera
Sales Representative
Dir:
416.877.3047
Bus:
905-272-5000
Fax:
905-270-0047
| Virtual Tour | Book Showing | Email a Friend |
Jump To:
At a Glance:
| Type: | Freehold - Att/Row/Townhouse |
| Area: | Peel |
| Municipality: | Brampton |
| Neighbourhood: | Northwest Brampton |
| Style: | 2-Storey |
| Approximate Age: | 6-15 |
| Tax: | $4,991.9 |
| Beds: | 3 |
| Baths: | 3 |
| Fireplace: | N |
| Pool: | None |
Locatin Map:
Payment Calculator:

