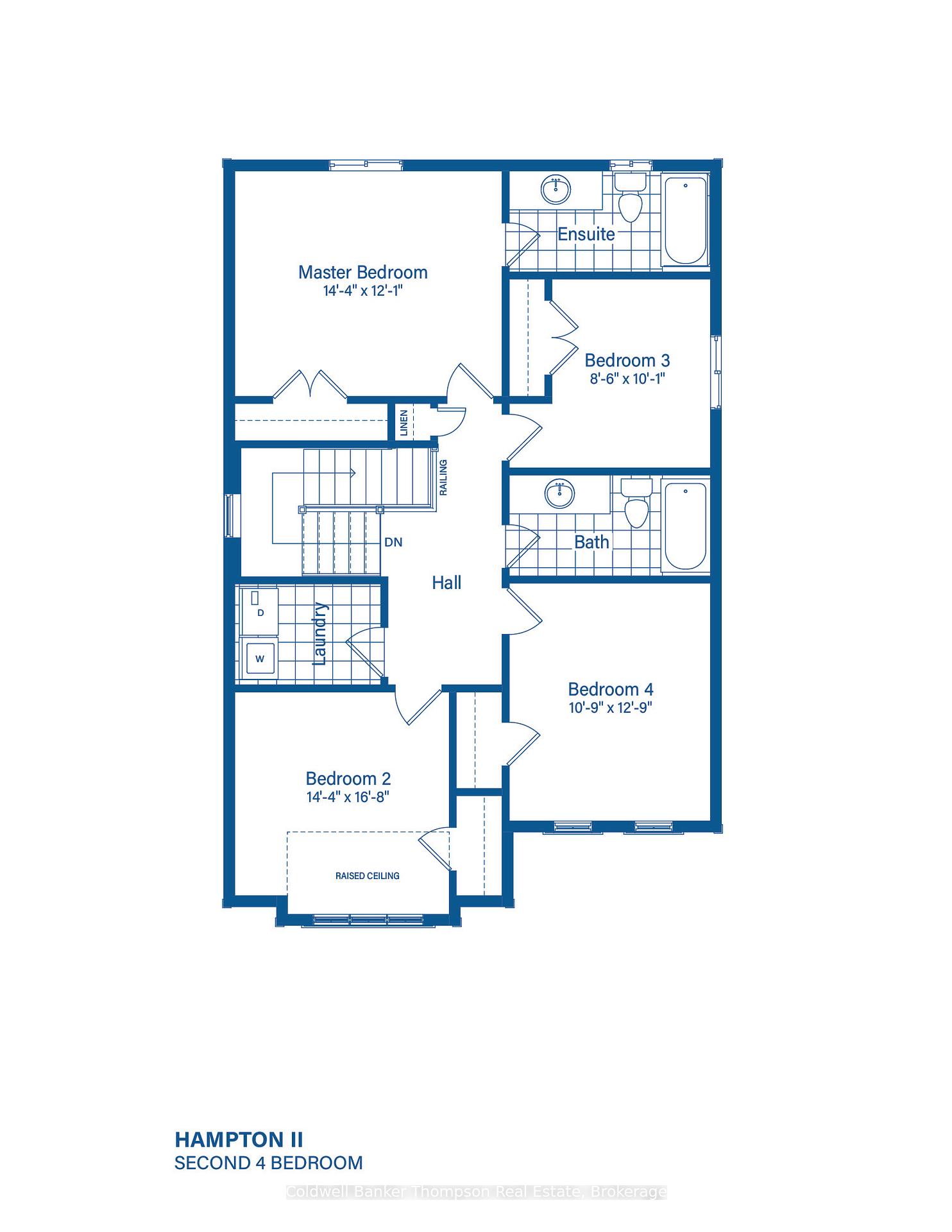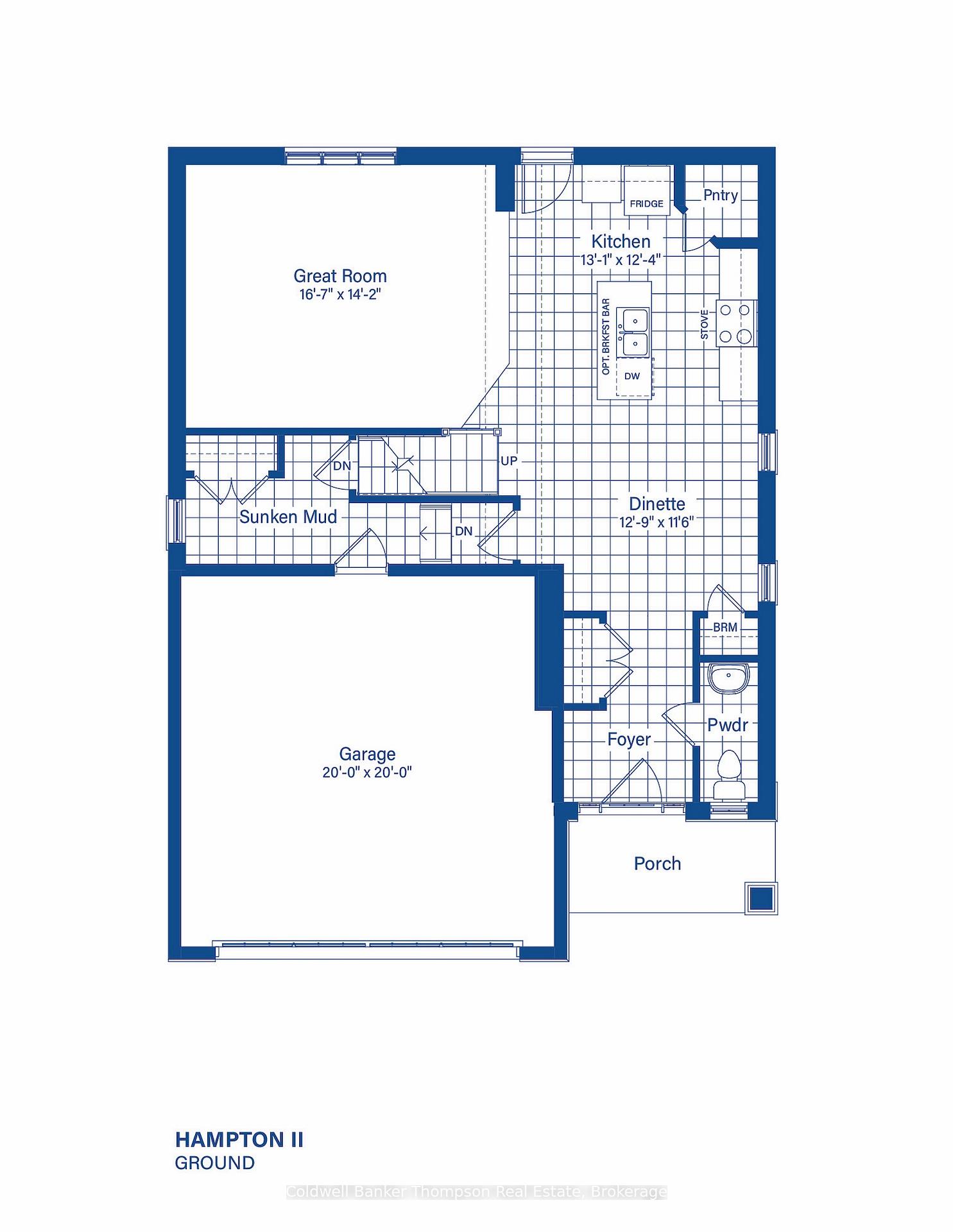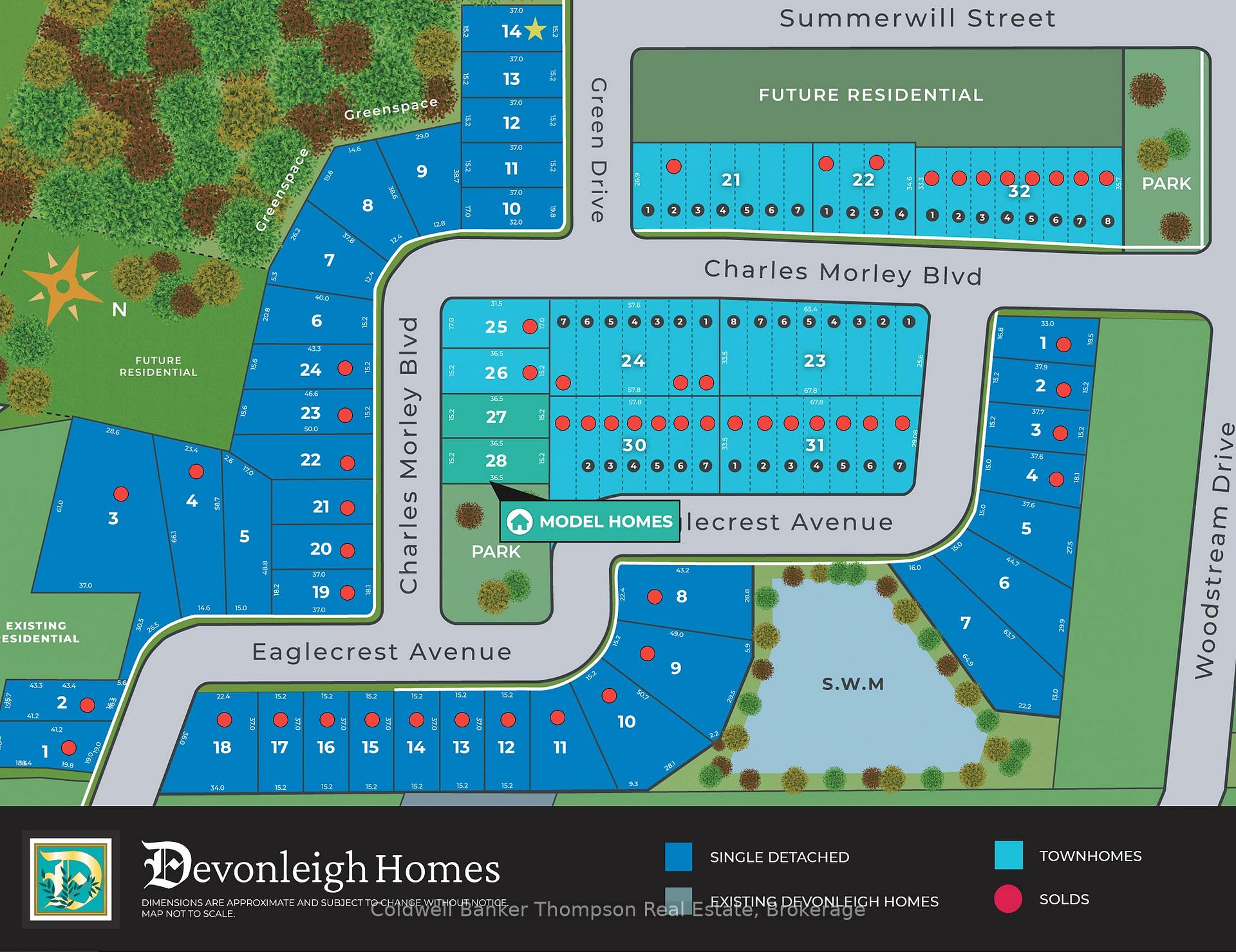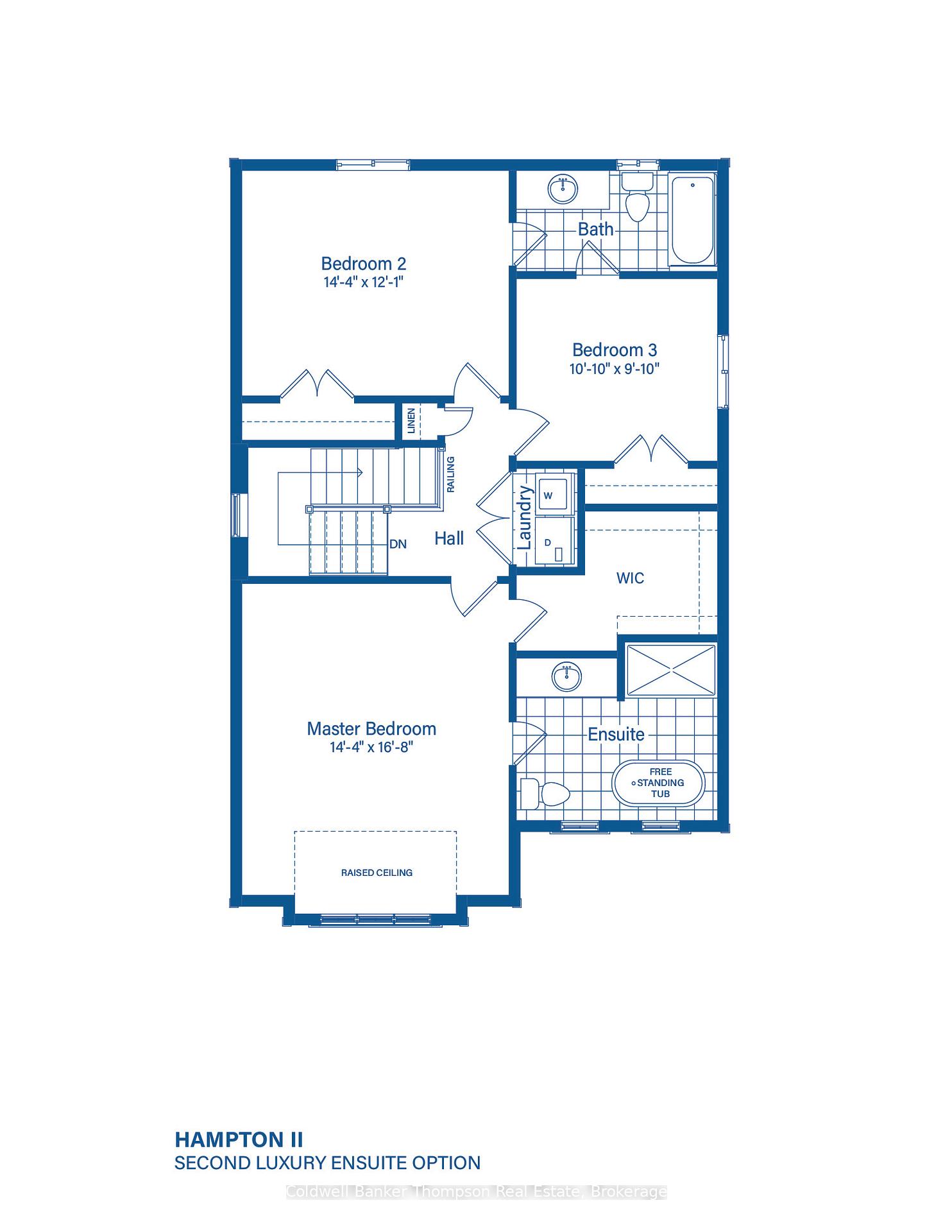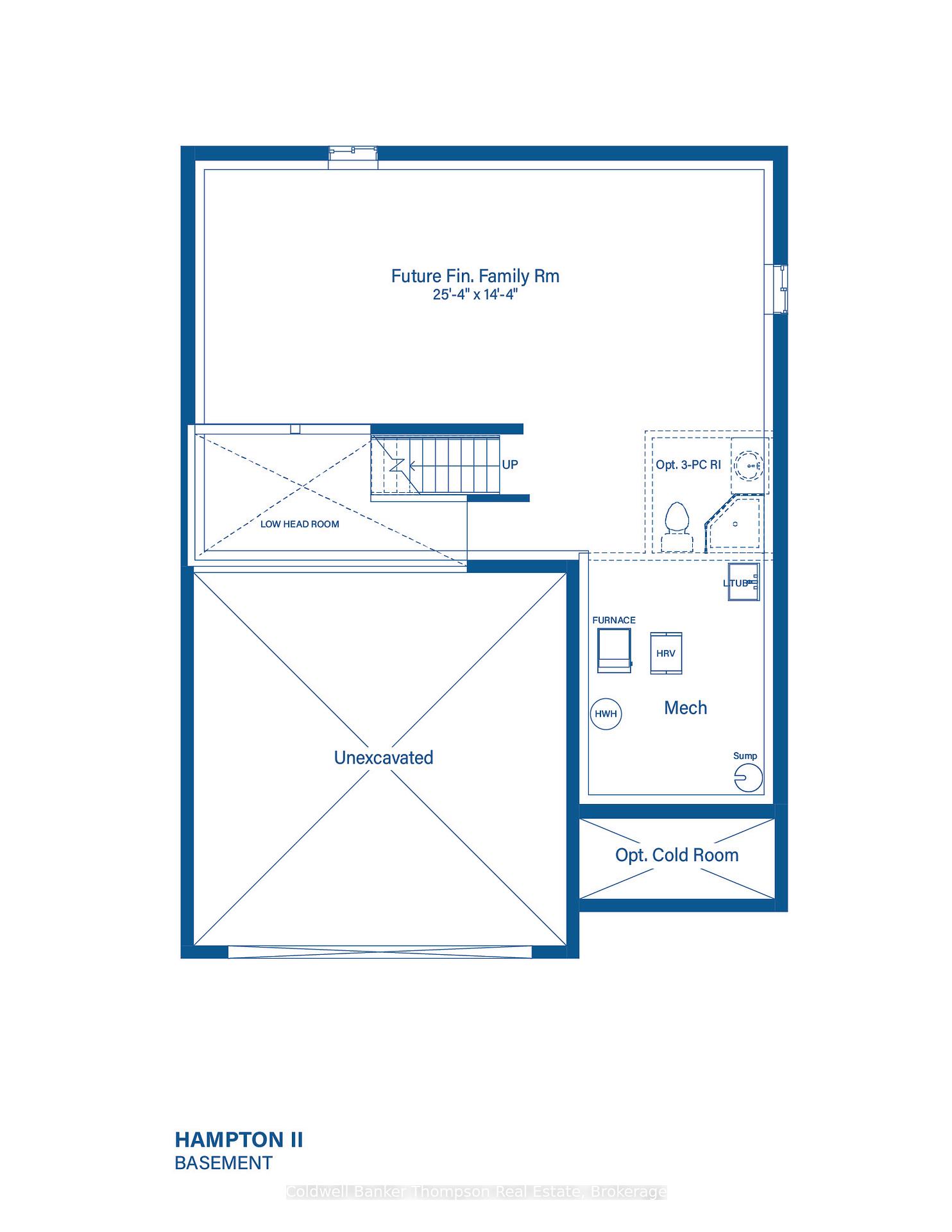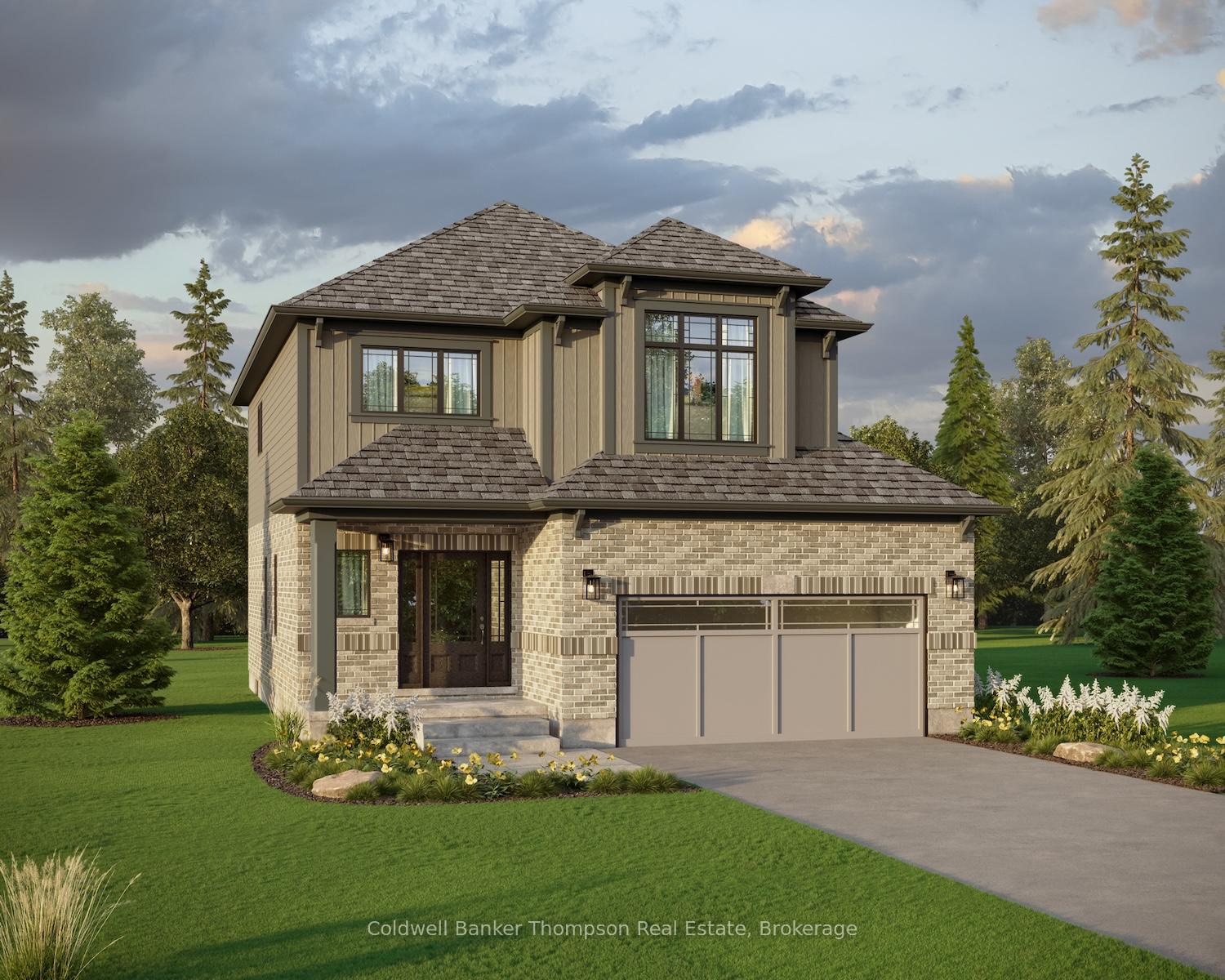$819,900
Available - For Sale
Listing ID: X12104558
9 Green Driv , Huntsville, P1H 0K7, Muskoka
| *NEW RELEASE* *Available for Purchase on a First Come First Serve basis Starting at Noon on Saturday, April 26th, 2025* *Other floor plans are available for this lot* Located in the desirable Woodstream community, this beautifully crafted two-storey home by Devonleigh Homes features the popular Hampton II floor plan. Situated on a premium walk-out lot, the property backs onto lush green space, offering both privacy and scenic views. As you step inside, you'll find a spacious foyer with a convenient 2-piece powder room nearby. The main floor is designed with an open-concept L-shaped layout that seamlessly connects the dinette, kitchen, and great room, creating an inviting space perfect for both everyday living and entertaining. The kitchen is a standout with its central island, corner pantry, and ample counter space, making it a functional hub for family gatherings and meals. Adjacent to the kitchen, a sunken mudroom with a closet provides easy access from the double car garage, offering a practical area to keep outdoor gear and shoes organized. The main floor layout is both functional and stylish, with a flow that maximizes space and ease of movement throughout. Upstairs, you'll find four generously sized bedrooms, perfect for family living. The primary suite offers a private retreat with a 4-piece ensuite, while the other three bedrooms share an additional 4-piece bathroom. A laundry room conveniently located on the second floor adds everyday functionality to this well-designed home.The walk-out basement provides endless potential for customization. Whether you envision adding a recreation room, home office, or additional living space, the possibilities are limited only by your imagination. This home is perfect for those looking for a mix of comfort, style, and functionality, all set in a beautiful, tranquil location. |
| Price | $819,900 |
| Taxes: | $0.00 |
| Assessment Year: | 2024 |
| Occupancy: | Vacant |
| Address: | 9 Green Driv , Huntsville, P1H 0K7, Muskoka |
| Acreage: | < .50 |
| Directions/Cross Streets: | Charles Morley Blvd to Green Dr |
| Rooms: | 12 |
| Rooms +: | 0 |
| Bedrooms: | 4 |
| Bedrooms +: | 0 |
| Family Room: | T |
| Basement: | Unfinished, Walk-Out |
| Level/Floor | Room | Length(ft) | Width(ft) | Descriptions | |
| Room 1 | Main | Breakfast | 12.73 | 11.48 | |
| Room 2 | Main | Kitchen | 13.05 | 12.3 | |
| Room 3 | Main | Great Roo | 16.56 | 14.14 | |
| Room 4 | Second | Bedroom | 14.3 | 16.66 | |
| Room 5 | Second | Bedroom | 10.73 | 12.73 | |
| Room 6 | Second | Bedroom | 8.5 | 10.07 | |
| Room 7 | Second | Primary B | 14.3 | 12.07 |
| Washroom Type | No. of Pieces | Level |
| Washroom Type 1 | 2 | Main |
| Washroom Type 2 | 4 | Second |
| Washroom Type 3 | 0 | |
| Washroom Type 4 | 0 | |
| Washroom Type 5 | 0 |
| Total Area: | 0.00 |
| Approximatly Age: | New |
| Property Type: | Detached |
| Style: | 2-Storey |
| Exterior: | Vinyl Siding, Brick |
| Garage Type: | Attached |
| (Parking/)Drive: | Private Do |
| Drive Parking Spaces: | 2 |
| Park #1 | |
| Parking Type: | Private Do |
| Park #2 | |
| Parking Type: | Private Do |
| Pool: | None |
| Other Structures: | None |
| Approximatly Age: | New |
| Approximatly Square Footage: | 1500-2000 |
| Property Features: | School, Hospital |
| CAC Included: | N |
| Water Included: | N |
| Cabel TV Included: | N |
| Common Elements Included: | N |
| Heat Included: | N |
| Parking Included: | N |
| Condo Tax Included: | N |
| Building Insurance Included: | N |
| Fireplace/Stove: | N |
| Heat Type: | Forced Air |
| Central Air Conditioning: | None |
| Central Vac: | N |
| Laundry Level: | Syste |
| Ensuite Laundry: | F |
| Sewers: | Sewer |
| Utilities-Cable: | N |
| Utilities-Hydro: | Y |
$
%
Years
This calculator is for demonstration purposes only. Always consult a professional
financial advisor before making personal financial decisions.
| Although the information displayed is believed to be accurate, no warranties or representations are made of any kind. |
| Coldwell Banker Thompson Real Estate |
|
|

Paul Sanghera
Sales Representative
Dir:
416.877.3047
Bus:
905-272-5000
Fax:
905-270-0047
| Book Showing | Email a Friend |
Jump To:
At a Glance:
| Type: | Freehold - Detached |
| Area: | Muskoka |
| Municipality: | Huntsville |
| Neighbourhood: | Chaffey |
| Style: | 2-Storey |
| Approximate Age: | New |
| Beds: | 4 |
| Baths: | 3 |
| Fireplace: | N |
| Pool: | None |
Locatin Map:
Payment Calculator:


