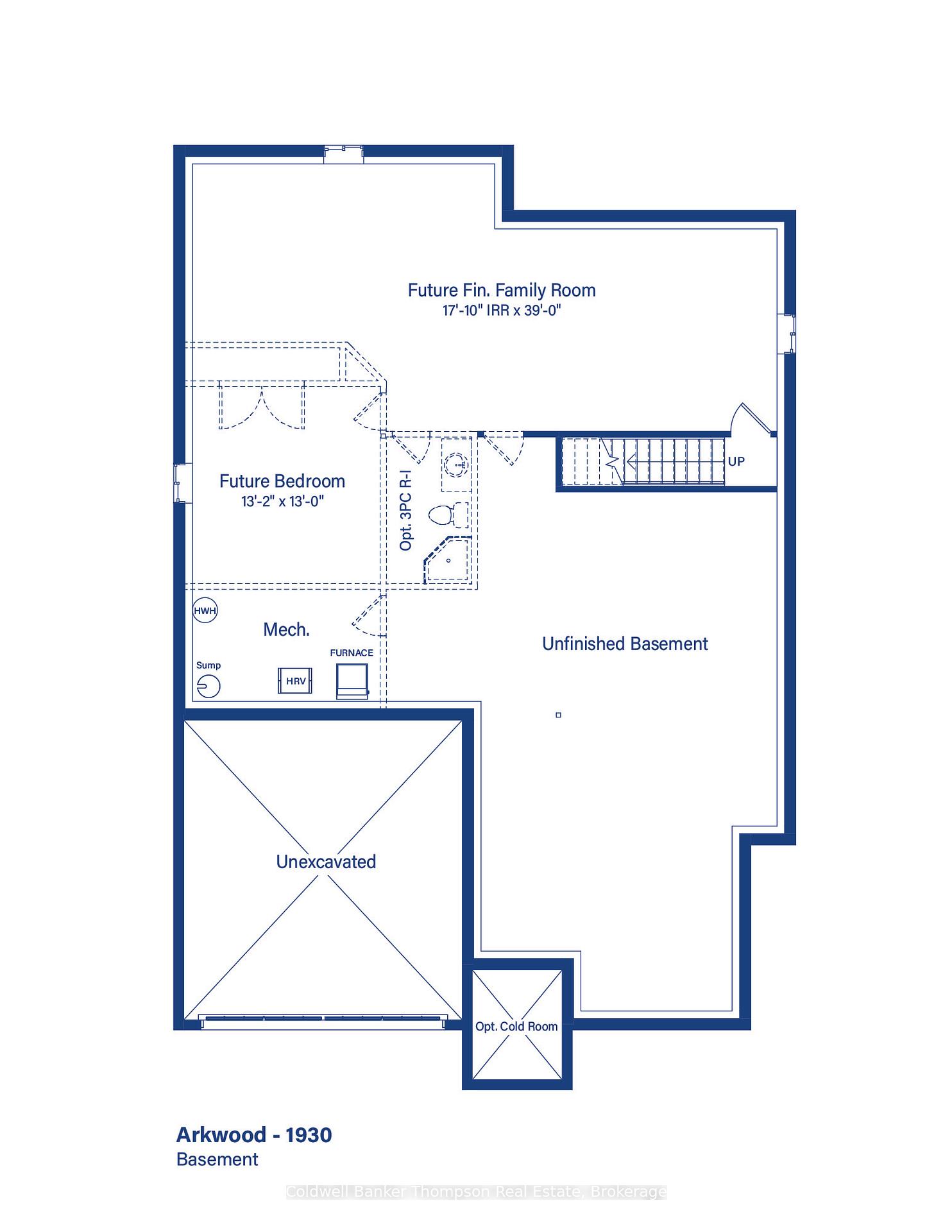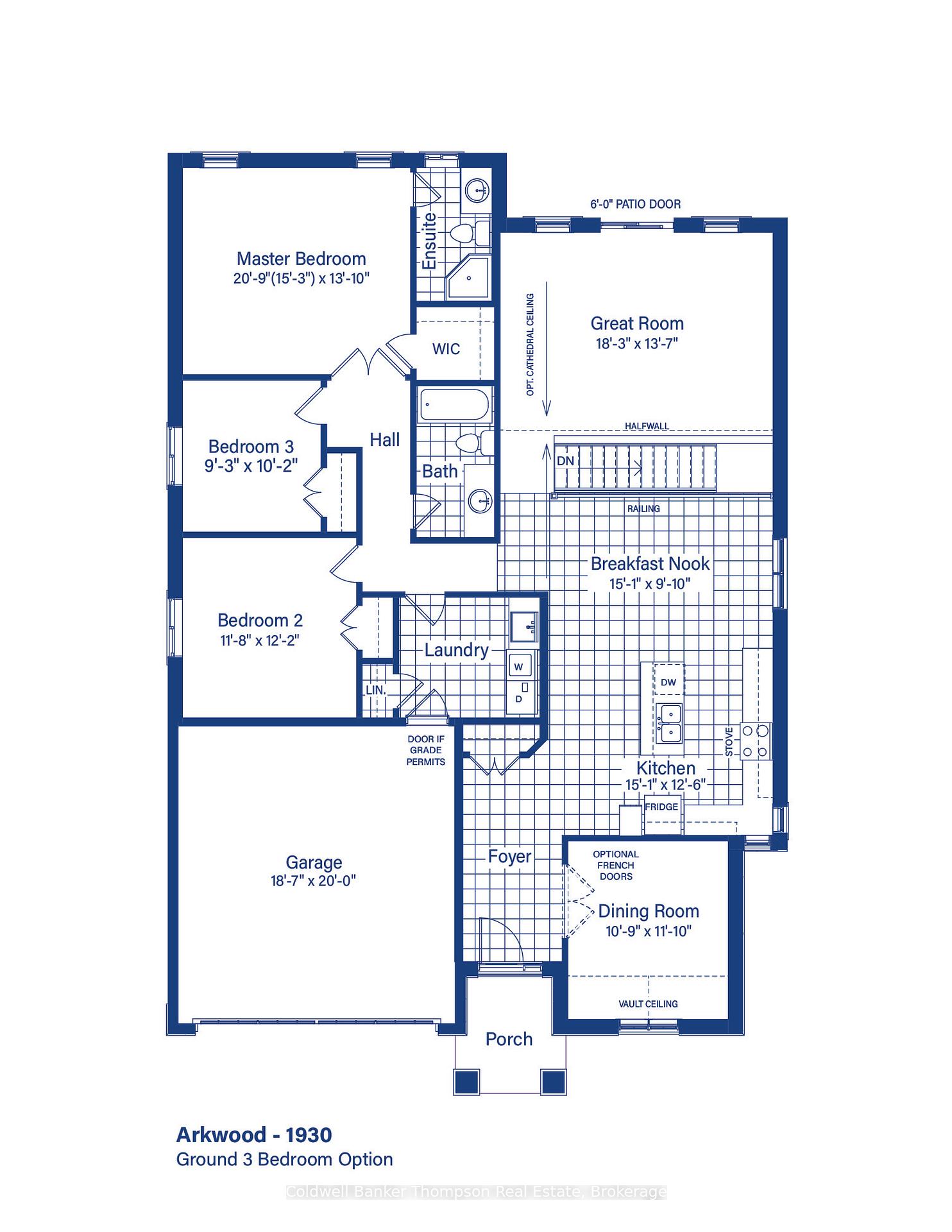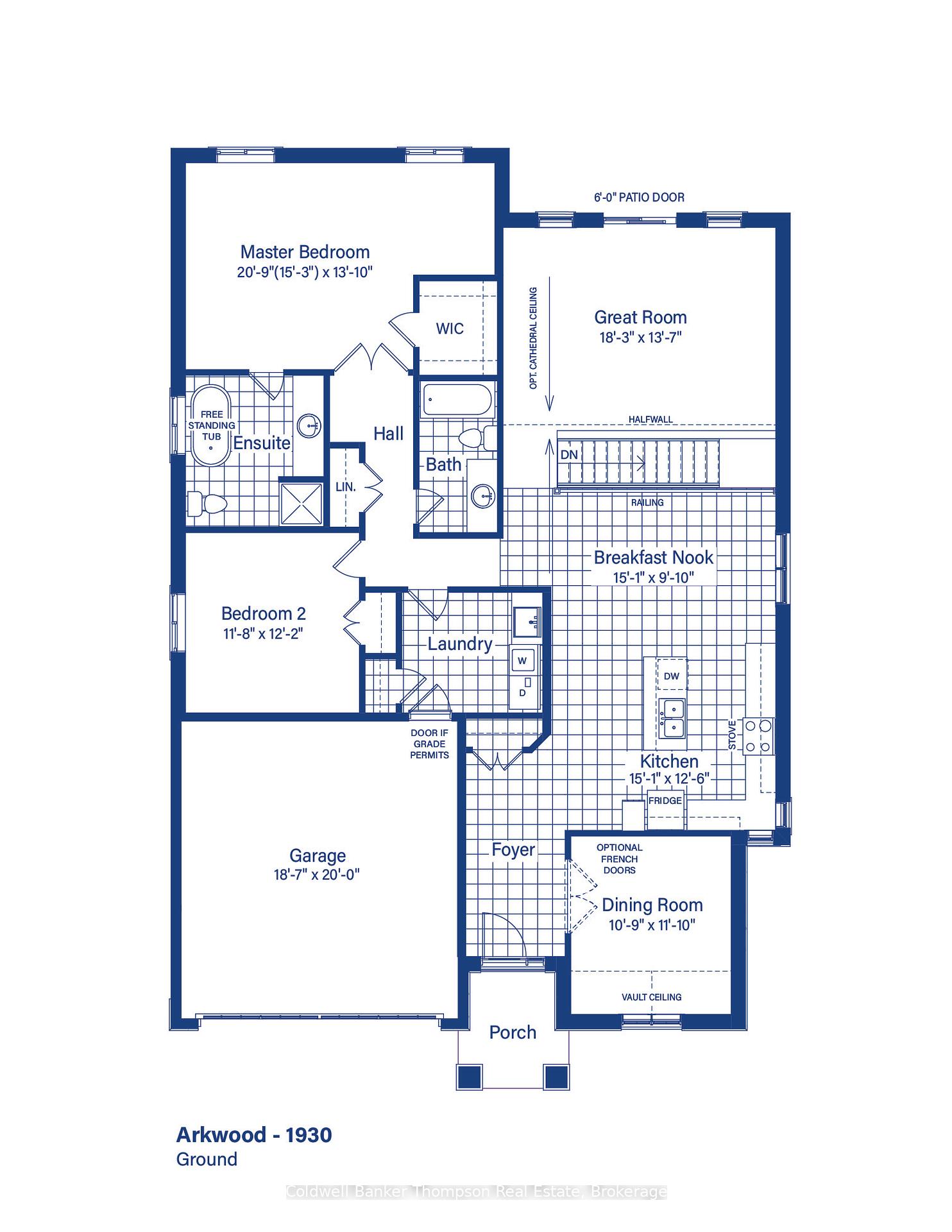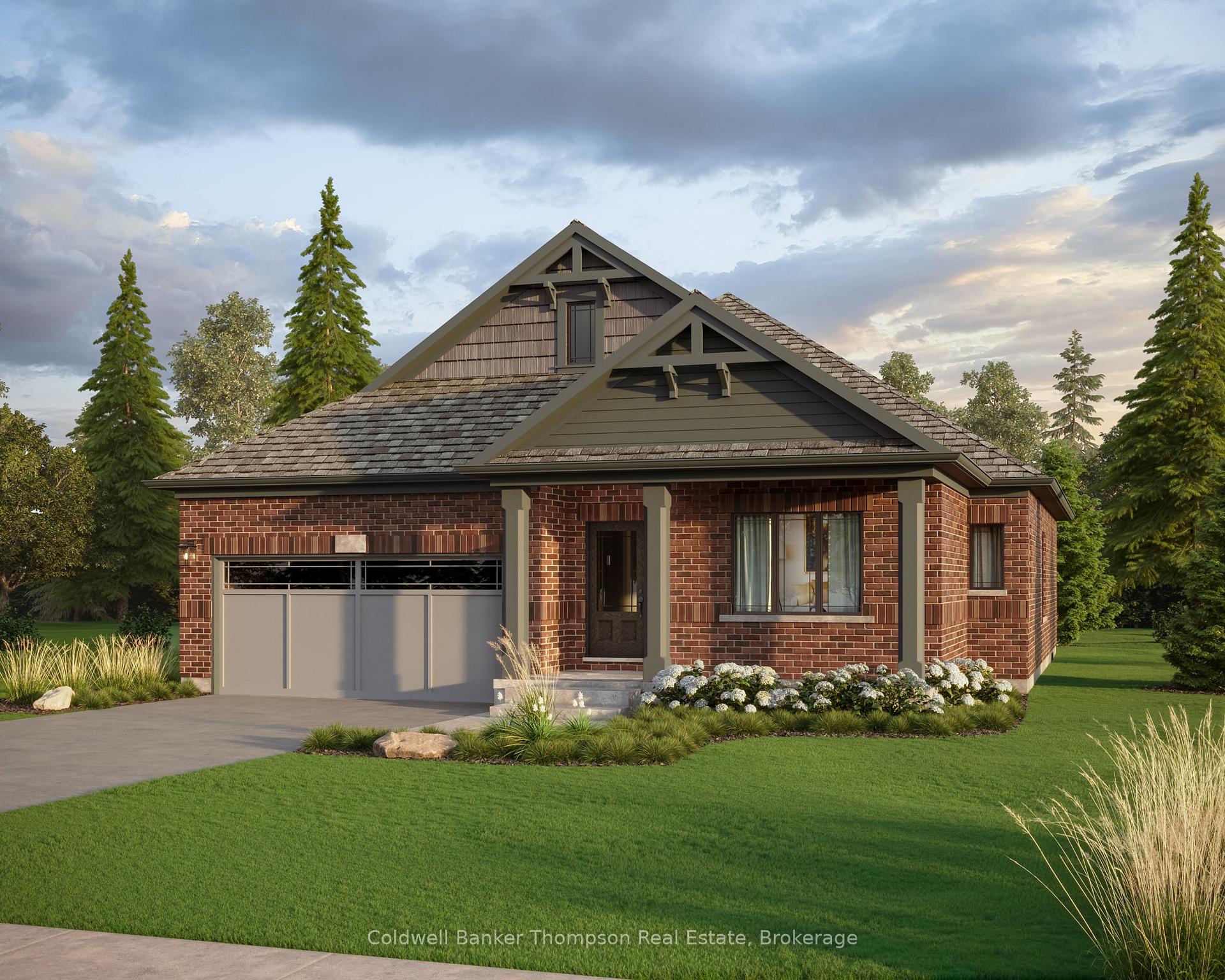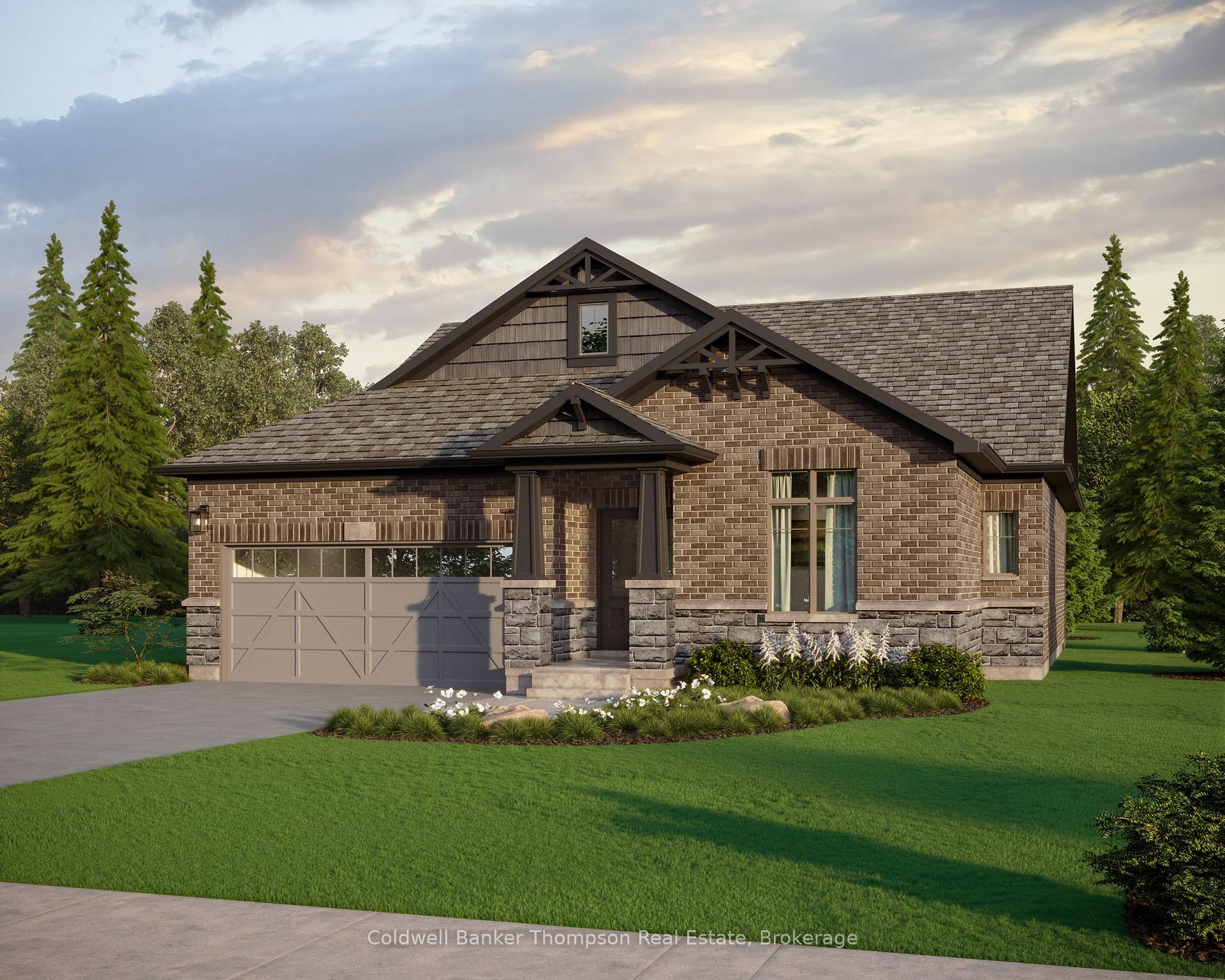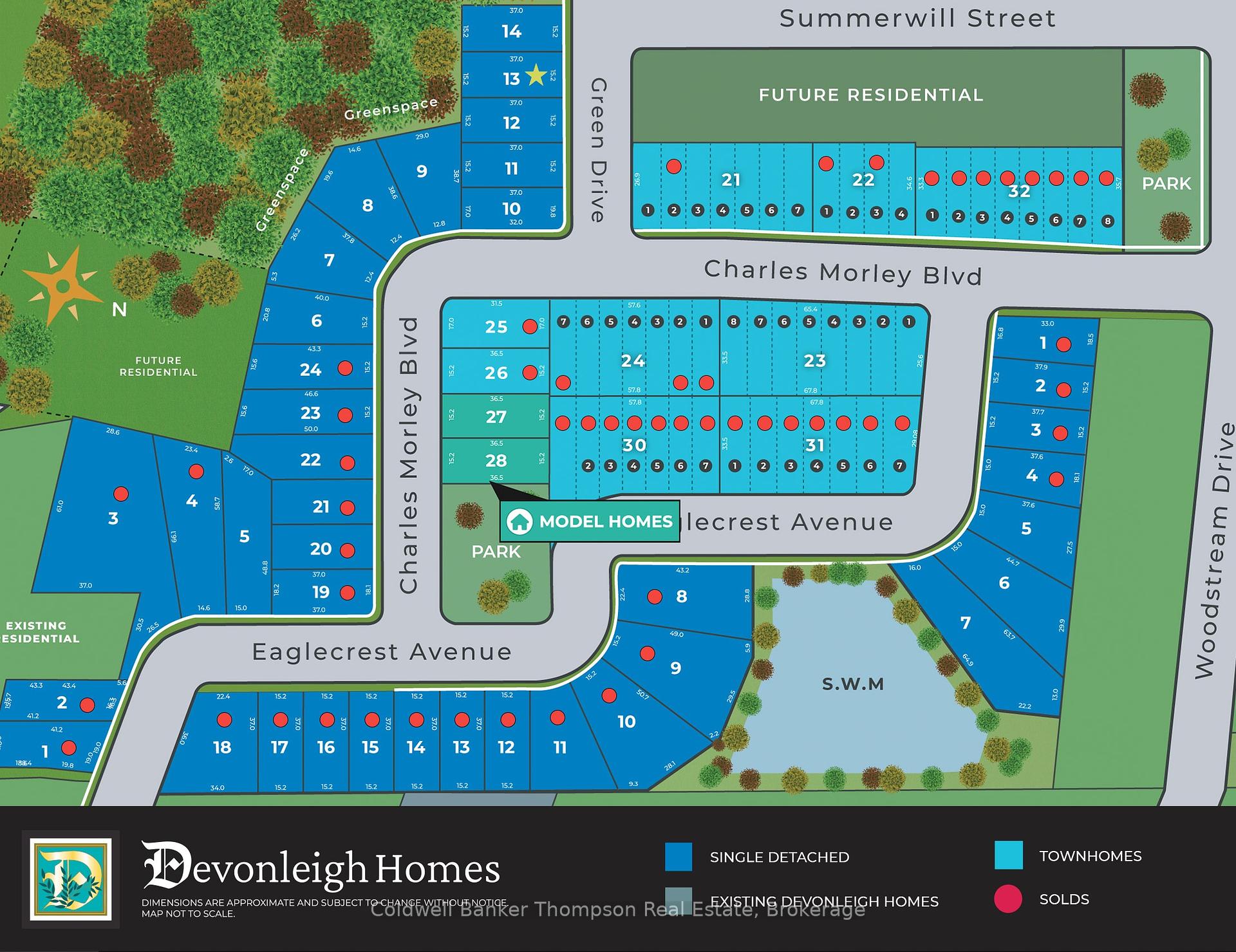$909,900
Available - For Sale
Listing ID: X12104550
7 Green Driv , Huntsville, P1H 0K7, Muskoka
| *NEW RELEASE* *Available for Purchase on a First Come First Serve basis Starting at Noon on Saturday, April 26th, 2025* *Other floor plans are available for this lot* Welcome to the highly sought-after Woodstream community, where Devonleigh Homes proudly presents the Arkwood our largest and most versatile bungalow floor plan, offering an impressive 1,930 square feet of well-appointed living space. Designed with both functionality and comfort in mind, this home is perfect for families, downsizers, or anyone looking for spacious single-level living. From the moment you step inside, you're welcomed by a formal dining room that sets the stage for memorable gatherings and special occasions. Continue through to the open-concept kitchen and breakfast area, where a large island provides the perfect spot for casual meals, entertaining, or prepping your favourite dishes. Just off the kitchen, the great room offers a bright and inviting space with large windows overlooking the backyard and green space beyond, creating a seamless flow between indoor and outdoor living. Practicality is built right in with inside access from the double car garage leading into a spacious laundry room and mudroom a convenient everyday entry point with ample storage. Located on this side of the home is a good-sized guest bedroom and a nearby 4-piece guest bathroom. Tucked away at the back of the house, the primary suite offers a peaceful retreat complete with a walk-in closet and a 4-piece ensuite.The unfinished walkout basement presents an excellent opportunity for future customization, whether you're looking to add living space, storage, or an additional bedroom. For those needing more flexibility, a builder upgrade is available to include a third bedroom on the main floor, making this home as adaptable as it is beautiful.The Arkwood in Woodstream offers the perfect blend of space, style, and possibility, a place you'll be proud to call home. |
| Price | $909,900 |
| Taxes: | $0.00 |
| Assessment Year: | 2024 |
| Occupancy: | Vacant |
| Address: | 7 Green Driv , Huntsville, P1H 0K7, Muskoka |
| Acreage: | < .50 |
| Directions/Cross Streets: | Charles Morley Blvd to Green Dr |
| Rooms: | 8 |
| Rooms +: | 0 |
| Bedrooms: | 2 |
| Bedrooms +: | 0 |
| Family Room: | T |
| Basement: | Walk-Out, Unfinished |
| Level/Floor | Room | Length(ft) | Width(ft) | Descriptions | |
| Room 1 | Main | Dining Ro | 10.73 | 11.81 | |
| Room 2 | Main | Kitchen | 15.06 | 12.5 | |
| Room 3 | Main | Breakfast | 15.06 | 9.81 | |
| Room 4 | Main | Great Roo | 18.24 | 13.58 | |
| Room 5 | Main | Primary B | 20.73 | 13.81 | |
| Room 6 | Main | Bedroom | 11.64 | 12.14 |
| Washroom Type | No. of Pieces | Level |
| Washroom Type 1 | 4 | Main |
| Washroom Type 2 | 0 | |
| Washroom Type 3 | 0 | |
| Washroom Type 4 | 0 | |
| Washroom Type 5 | 0 |
| Total Area: | 0.00 |
| Approximatly Age: | New |
| Property Type: | Detached |
| Style: | Bungalow |
| Exterior: | Stone, Brick |
| Garage Type: | Attached |
| (Parking/)Drive: | Private Do |
| Drive Parking Spaces: | 2 |
| Park #1 | |
| Parking Type: | Private Do |
| Park #2 | |
| Parking Type: | Private Do |
| Pool: | None |
| Other Structures: | None |
| Approximatly Age: | New |
| Approximatly Square Footage: | 1500-2000 |
| Property Features: | School, Hospital |
| CAC Included: | N |
| Water Included: | N |
| Cabel TV Included: | N |
| Common Elements Included: | N |
| Heat Included: | N |
| Parking Included: | N |
| Condo Tax Included: | N |
| Building Insurance Included: | N |
| Fireplace/Stove: | N |
| Heat Type: | Forced Air |
| Central Air Conditioning: | None |
| Central Vac: | N |
| Laundry Level: | Syste |
| Ensuite Laundry: | F |
| Sewers: | Sewer |
| Utilities-Cable: | N |
| Utilities-Hydro: | Y |
$
%
Years
This calculator is for demonstration purposes only. Always consult a professional
financial advisor before making personal financial decisions.
| Although the information displayed is believed to be accurate, no warranties or representations are made of any kind. |
| Coldwell Banker Thompson Real Estate |
|
|

Paul Sanghera
Sales Representative
Dir:
416.877.3047
Bus:
905-272-5000
Fax:
905-270-0047
| Book Showing | Email a Friend |
Jump To:
At a Glance:
| Type: | Freehold - Detached |
| Area: | Muskoka |
| Municipality: | Huntsville |
| Neighbourhood: | Chaffey |
| Style: | Bungalow |
| Approximate Age: | New |
| Beds: | 2 |
| Baths: | 2 |
| Fireplace: | N |
| Pool: | None |
Locatin Map:
Payment Calculator:

