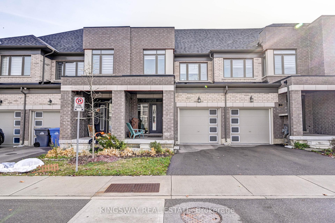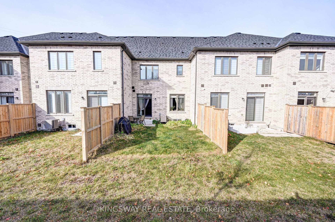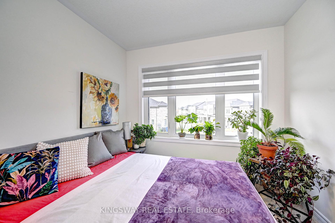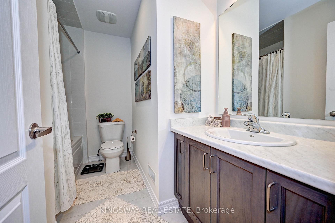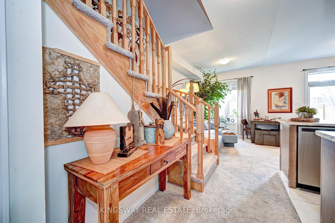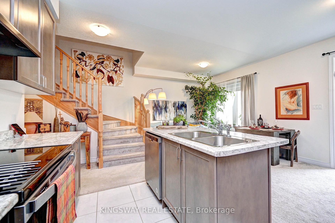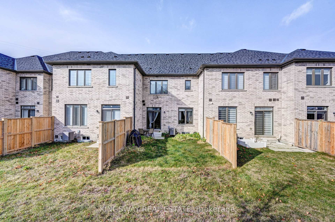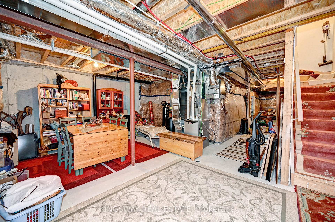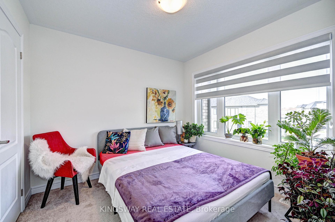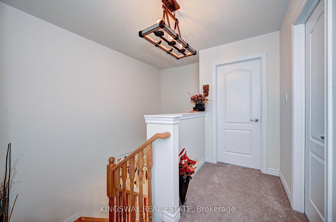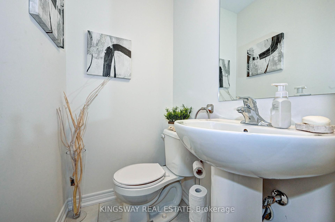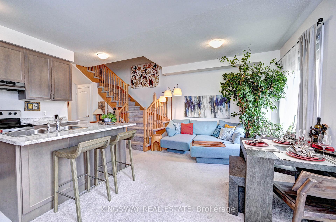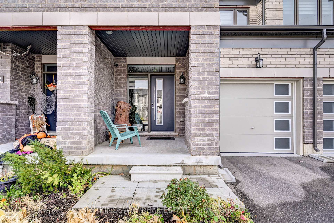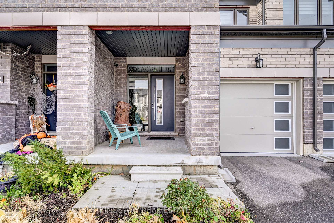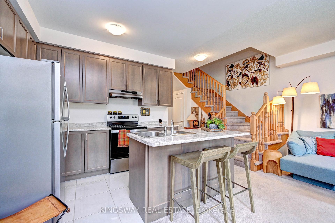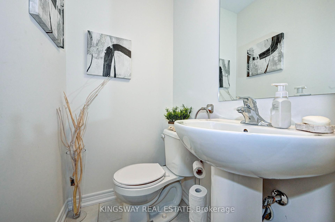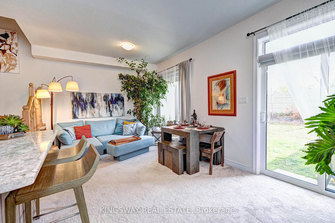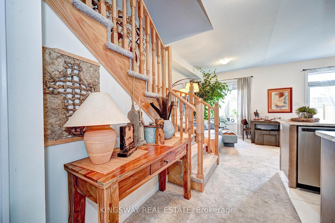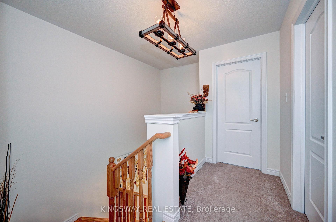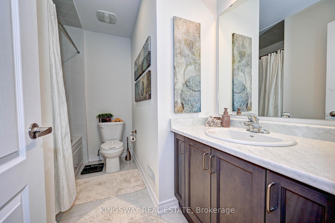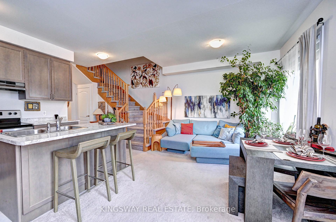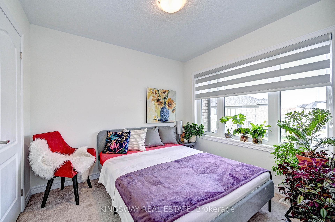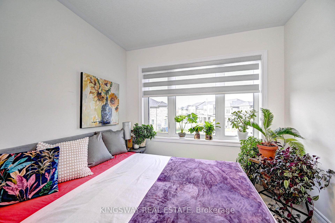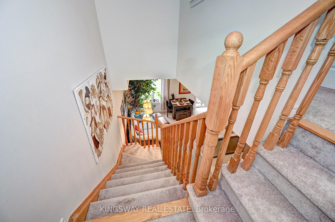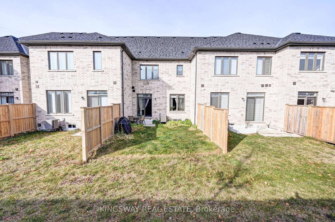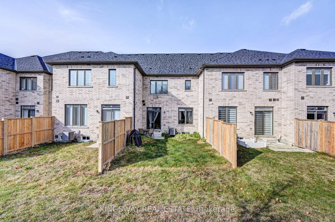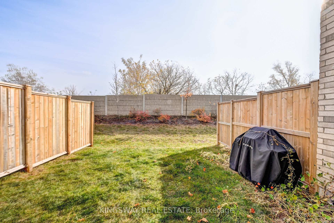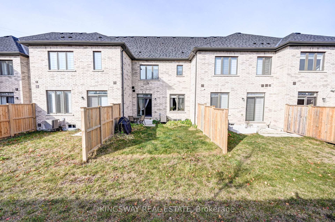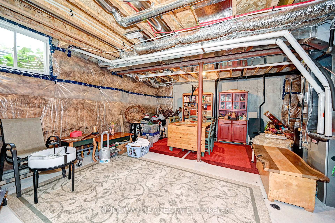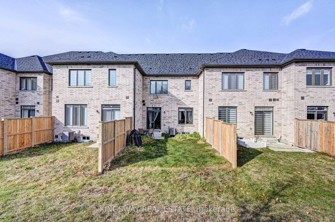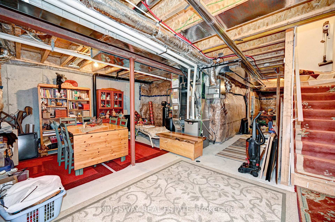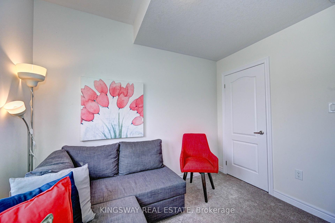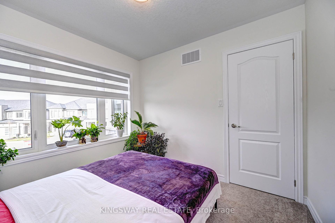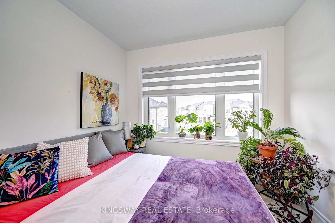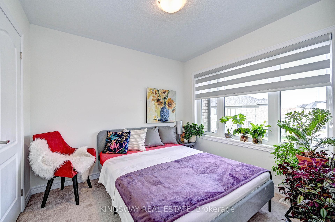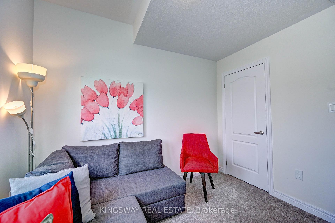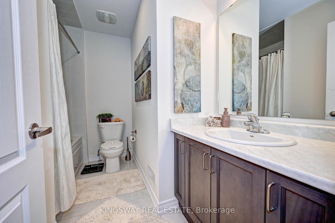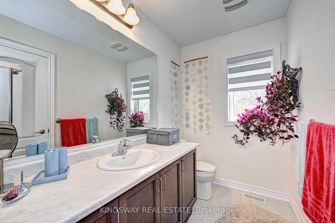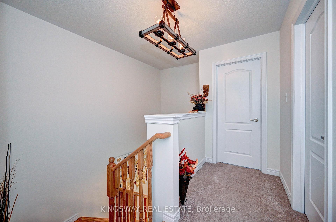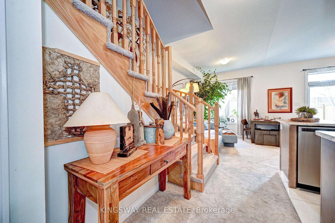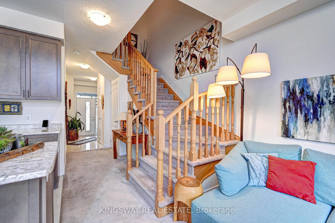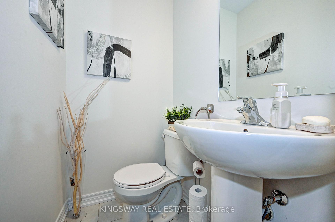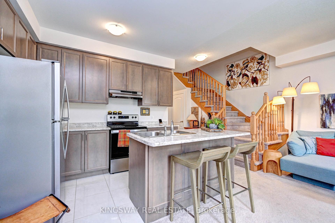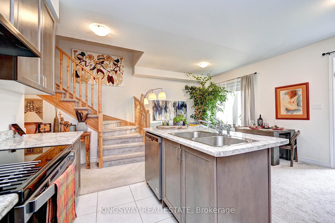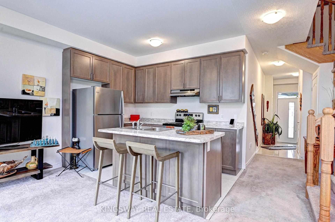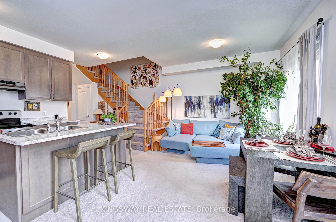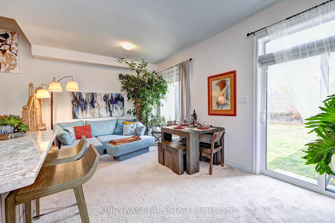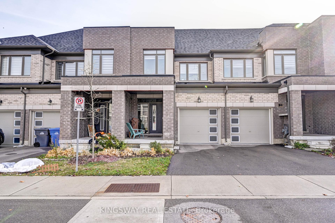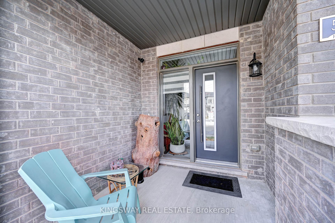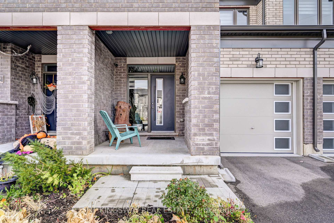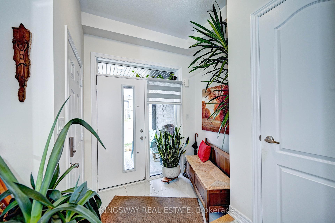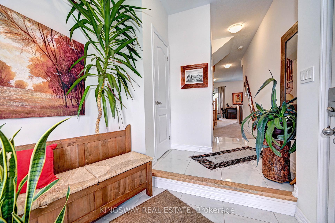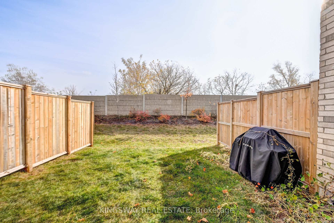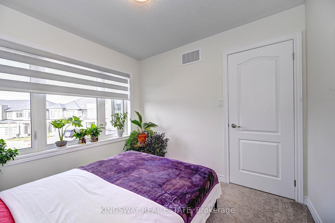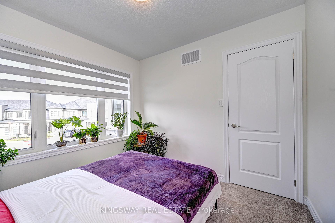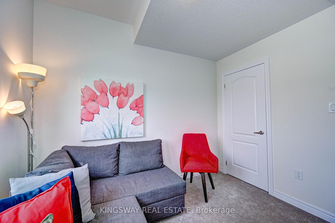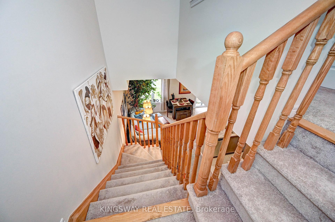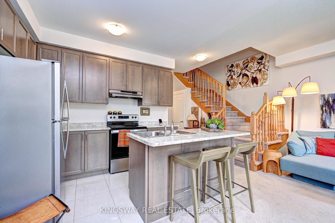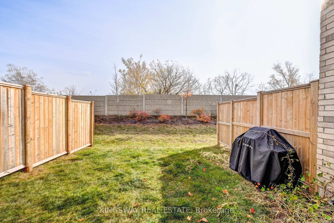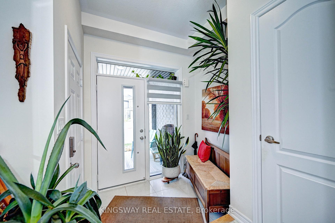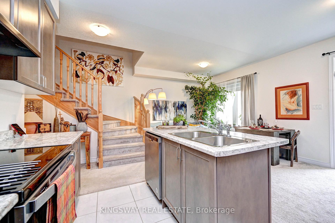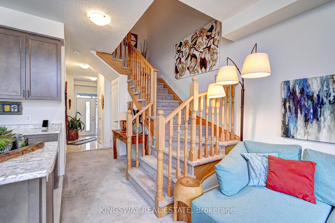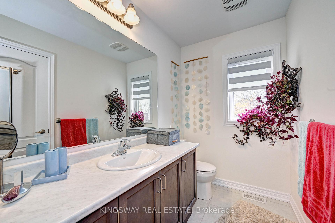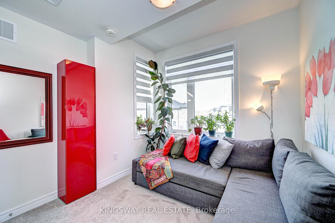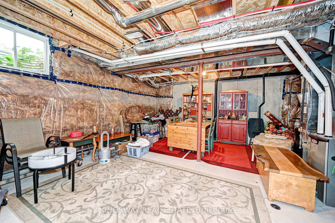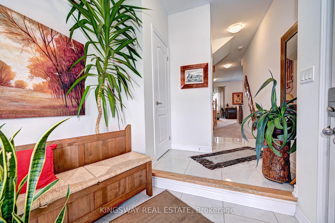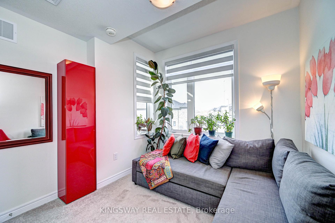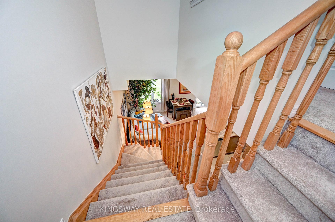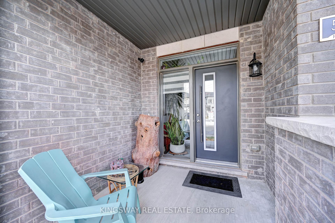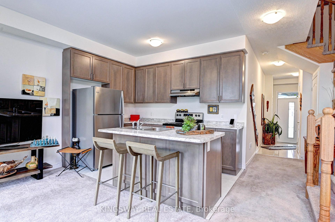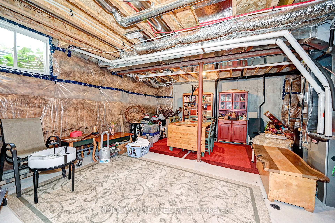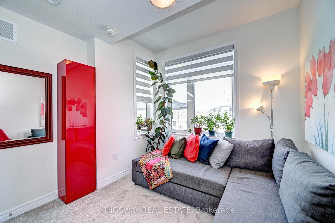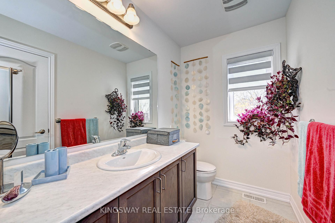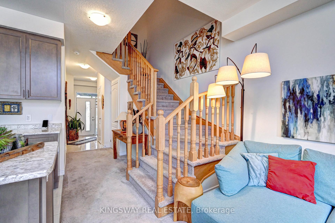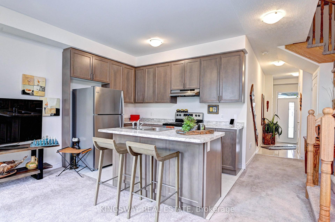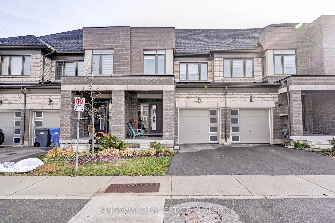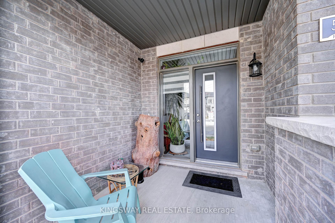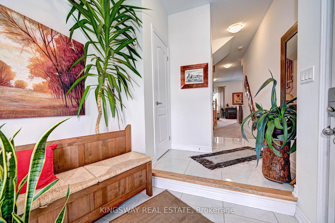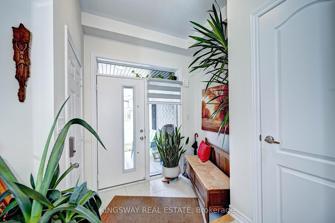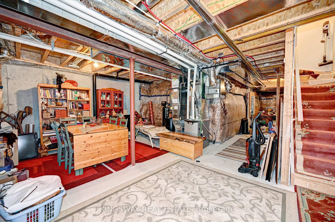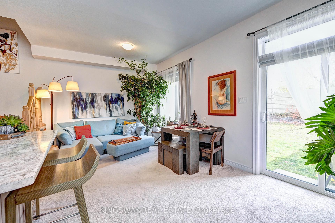$734,800
Available - For Sale
Listing ID: X12035438
166 Deerpath Driv , Guelph, N1K 0E2, Wellington
| Welcome to your dream home in Guelph! This nearly new, two-year-old town home is situated in a quiet, family-friendly neighborhood close to shopping, schools, and the University of Guelph. With 3 bright, spacious bedrooms and an open-concept layout, its ideal for families or investors. This modern home boasts numerous upgrades, including a water softener, larger basement window, security cameras, garage access door, extended kitchen counter top, automatic garage door opener, day/night blinds, and basement plumbing for an additional washroom. Enjoy the charming backyard and convenient access to highways connecting you to London, Hamilton, and the GTA. Schedule a viewing today! |
| Price | $734,800 |
| Taxes: | $3840.16 |
| Occupancy: | Owner |
| Address: | 166 Deerpath Driv , Guelph, N1K 0E2, Wellington |
| Directions/Cross Streets: | Hwy 6 / Paisley |
| Rooms: | 6 |
| Bedrooms: | 3 |
| Bedrooms +: | 0 |
| Family Room: | F |
| Basement: | Full, Unfinished |
| Level/Floor | Room | Length(ft) | Width(ft) | Descriptions | |
| Room 1 | Ground | Living Ro | 18.11 | 10.99 | B/I Dishwasher, Open Concept, Centre Island |
| Room 2 | Ground | Kitchen | 10.79 | 7.22 | Combined w/Dining, Walk-Out, Overlooks Garden |
| Room 3 | Ground | Dining Ro | 10.79 | 7.22 | Combined w/Living, Above Grade Window |
| Room 4 | Second | Primary B | 16.6 | 13.61 | 4 Pc Ensuite, His and Hers Closets, Overlooks Backyard |
| Room 5 | Second | Bedroom 2 | 10.89 | 9.61 | Broadloom, Closet |
| Room 6 | Second | Bedroom 3 | 10 | 3.28 | Broadloom, Closet |
| Room 7 | Basement | Recreatio | 15.97 | 10.99 | Unfinished |
| Washroom Type | No. of Pieces | Level |
| Washroom Type 1 | 4 | Second |
| Washroom Type 2 | 4 | Second |
| Washroom Type 3 | 2 | Ground |
| Washroom Type 4 | 0 | |
| Washroom Type 5 | 0 |
| Total Area: | 0.00 |
| Approximatly Age: | 0-5 |
| Property Type: | Att/Row/Townhouse |
| Style: | 2-Storey |
| Exterior: | Brick |
| Garage Type: | Attached |
| (Parking/)Drive: | Private |
| Drive Parking Spaces: | 1 |
| Park #1 | |
| Parking Type: | Private |
| Park #2 | |
| Parking Type: | Private |
| Pool: | None |
| Approximatly Age: | 0-5 |
| Approximatly Square Footage: | 1100-1500 |
| CAC Included: | N |
| Water Included: | N |
| Cabel TV Included: | N |
| Common Elements Included: | N |
| Heat Included: | N |
| Parking Included: | N |
| Condo Tax Included: | N |
| Building Insurance Included: | N |
| Fireplace/Stove: | N |
| Heat Type: | Forced Air |
| Central Air Conditioning: | Central Air |
| Central Vac: | N |
| Laundry Level: | Syste |
| Ensuite Laundry: | F |
| Elevator Lift: | False |
| Sewers: | Sewer |
$
%
Years
This calculator is for demonstration purposes only. Always consult a professional
financial advisor before making personal financial decisions.
| Although the information displayed is believed to be accurate, no warranties or representations are made of any kind. |
| KINGSWAY REAL ESTATE |
|
|

Paul Sanghera
Sales Representative
Dir:
416.877.3047
Bus:
905-272-5000
Fax:
905-270-0047
| Virtual Tour | Book Showing | Email a Friend |
Jump To:
At a Glance:
| Type: | Freehold - Att/Row/Townhouse |
| Area: | Wellington |
| Municipality: | Guelph |
| Neighbourhood: | Willow West/Sugarbush/West Acres |
| Style: | 2-Storey |
| Approximate Age: | 0-5 |
| Tax: | $3,840.16 |
| Beds: | 3 |
| Baths: | 3 |
| Fireplace: | N |
| Pool: | None |
Locatin Map:
Payment Calculator:

