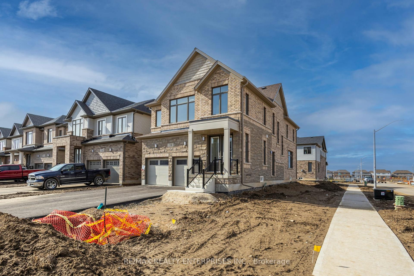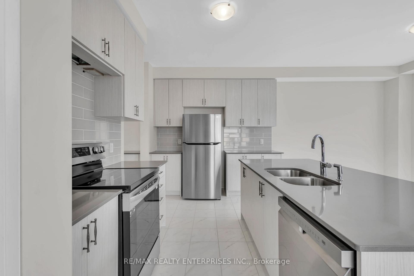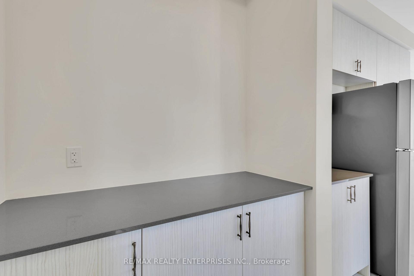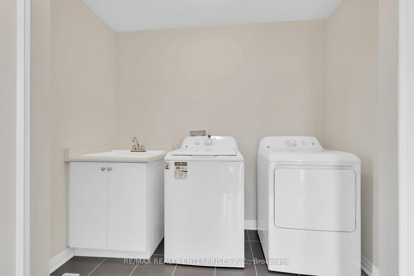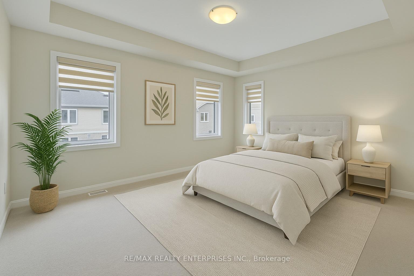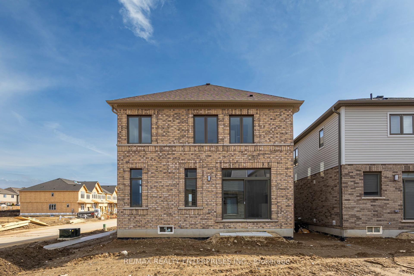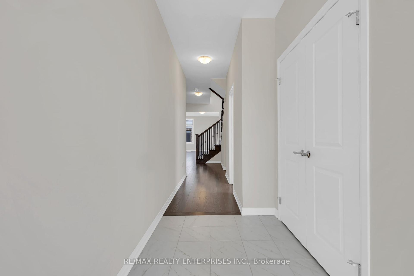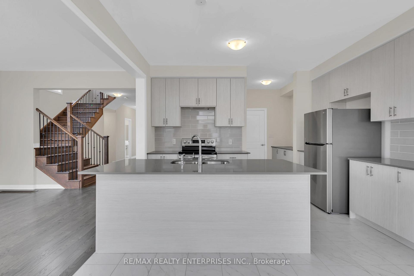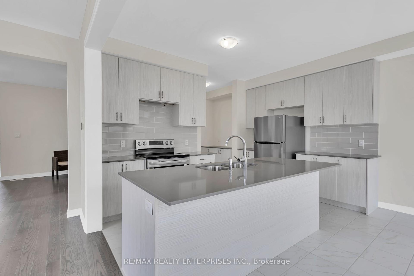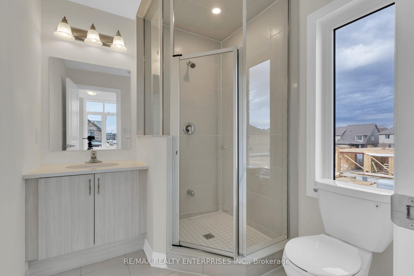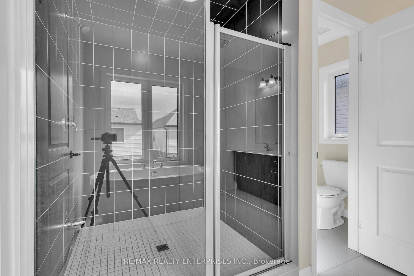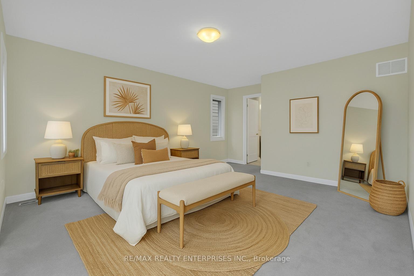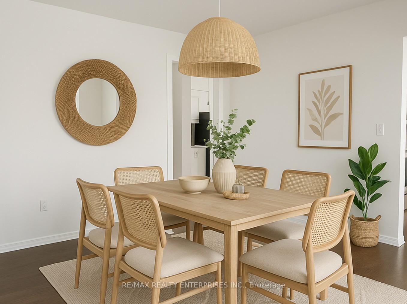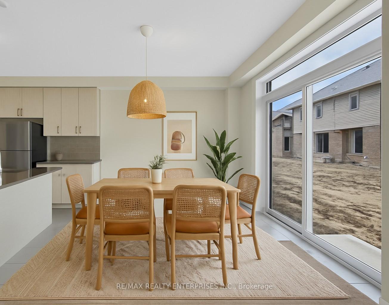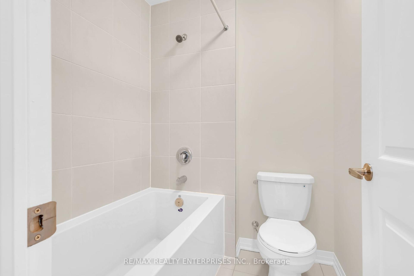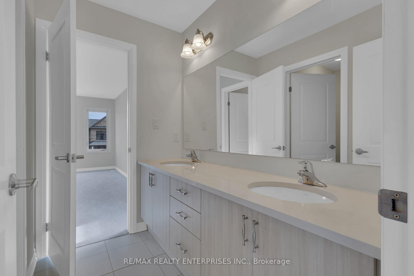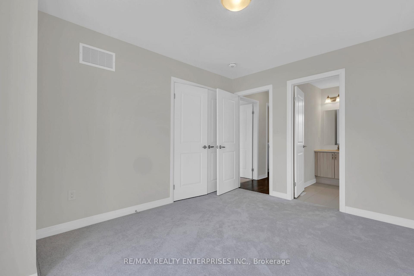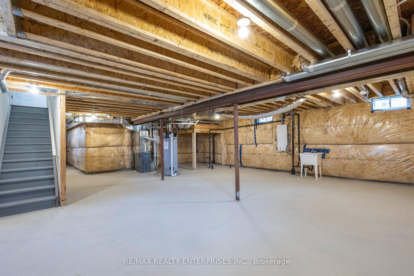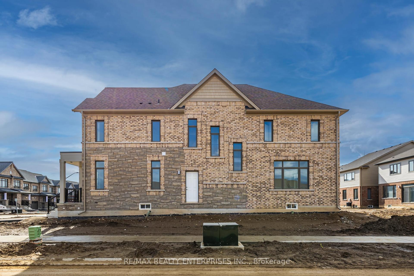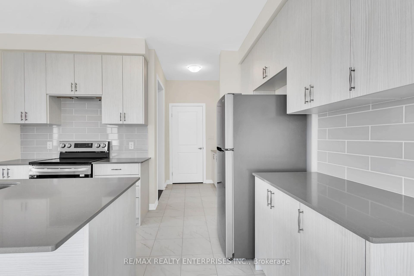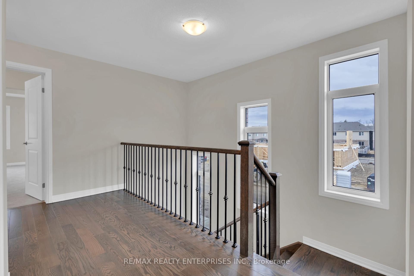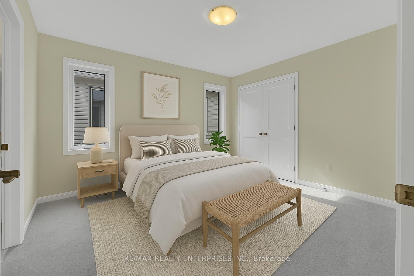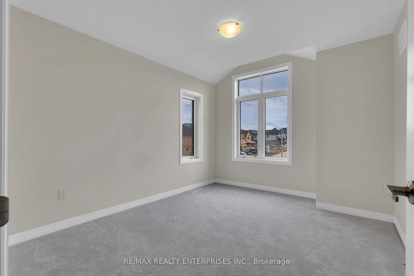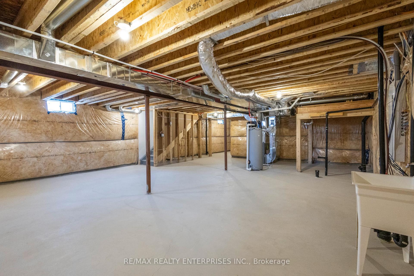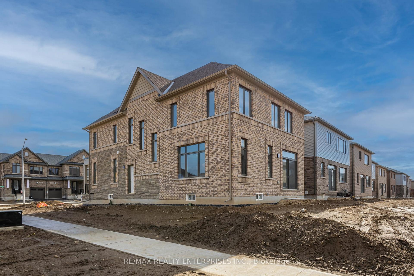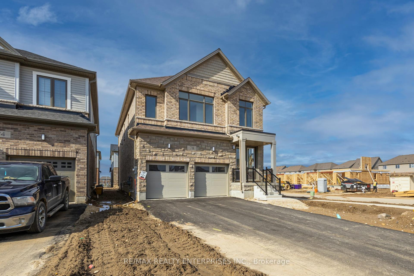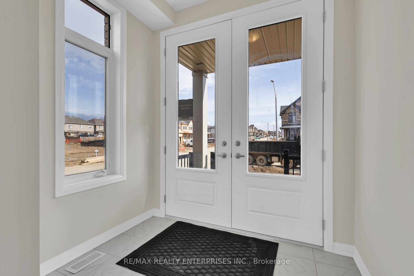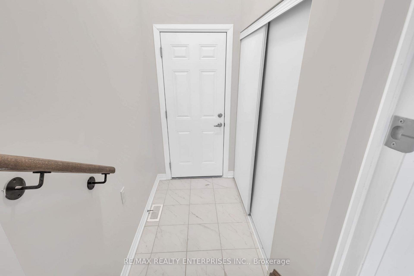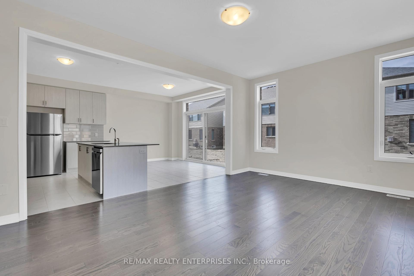$1,099,000
Available - For Sale
Listing ID: X12104157
78 Prince Philip Boul , North Dumfries, N0B 1E0, Waterloo
| Wow! What an opportunity. One of the largest models in this community, sitting on a corner lot, with a builder-created side entrance. This property comes fully equipped with high-end appliances, and custom-fitted zebra blinds. When you visit, pay attention to the quality carefully selected upgrades- beautiful tone finishings, Stone countertops throughout, the largest primary shower ever, and hardwood floors leading upstairs to each bedroom. Only 10 km from Kitchener, at a fraction of the cost. This could be the investment you've been looking for. **Note** Zebra blinds are installed on all main and upper floor windows** Grass has been laid in front yard, side yard and backyard** |
| Price | $1,099,000 |
| Taxes: | $5280.61 |
| Occupancy: | Vacant |
| Address: | 78 Prince Philip Boul , North Dumfries, N0B 1E0, Waterloo |
| Directions/Cross Streets: | Swan Street and Hilltop Drive |
| Rooms: | 8 |
| Bedrooms: | 4 |
| Bedrooms +: | 0 |
| Family Room: | F |
| Basement: | Separate Ent, Unfinished |
| Level/Floor | Room | Length(ft) | Width(ft) | Descriptions | |
| Room 1 | Main | Living Ro | 13.02 | 18.63 | Hardwood Floor, Combined w/Kitchen, Overlooks Backyard |
| Room 2 | Main | Dining Ro | 15.91 | 13.02 | Hardwood Floor, Separate Room, Pass Through |
| Room 3 | Main | Kitchen | 12.99 | 8.99 | Ceramic Floor, Stainless Steel Appl, Eat-in Kitchen |
| Room 4 | Main | Breakfast | 12.99 | 9.58 | Ceramic Floor, Breakfast Bar, W/O To Yard |
| Room 5 | Second | Primary B | 15.71 | 12.69 | Broadloom, Walk-In Closet(s), 5 Pc Ensuite |
| Room 6 | Second | Bedroom 2 | 10.99 | 12.6 | Broadloom, Closet, Semi Ensuite |
| Room 7 | Second | Bedroom 3 | 12.99 | 13.61 | Broadloom, Walk-In Closet(s), Semi Ensuite |
| Room 8 | Second | Bedroom 4 | 10.4 | 12.79 | Broadloom, Closet, 3 Pc Ensuite |
| Room 9 | Basement | Other | 25.98 | 28.31 | Unfinished, Window |
| Washroom Type | No. of Pieces | Level |
| Washroom Type 1 | 2 | Main |
| Washroom Type 2 | 5 | Second |
| Washroom Type 3 | 3 | Second |
| Washroom Type 4 | 0 | |
| Washroom Type 5 | 0 |
| Total Area: | 0.00 |
| Approximatly Age: | 0-5 |
| Property Type: | Detached |
| Style: | 2-Storey |
| Exterior: | Brick |
| Garage Type: | Attached |
| (Parking/)Drive: | Private Do |
| Drive Parking Spaces: | 2 |
| Park #1 | |
| Parking Type: | Private Do |
| Park #2 | |
| Parking Type: | Private Do |
| Pool: | None |
| Approximatly Age: | 0-5 |
| Approximatly Square Footage: | 2500-3000 |
| Property Features: | Library, Rec./Commun.Centre |
| CAC Included: | N |
| Water Included: | N |
| Cabel TV Included: | N |
| Common Elements Included: | N |
| Heat Included: | N |
| Parking Included: | N |
| Condo Tax Included: | N |
| Building Insurance Included: | N |
| Fireplace/Stove: | N |
| Heat Type: | Forced Air |
| Central Air Conditioning: | Central Air |
| Central Vac: | N |
| Laundry Level: | Syste |
| Ensuite Laundry: | F |
| Sewers: | Sewer |
$
%
Years
This calculator is for demonstration purposes only. Always consult a professional
financial advisor before making personal financial decisions.
| Although the information displayed is believed to be accurate, no warranties or representations are made of any kind. |
| RE/MAX REALTY ENTERPRISES INC. |
|
|

Paul Sanghera
Sales Representative
Dir:
416.877.3047
Bus:
905-272-5000
Fax:
905-270-0047
| Book Showing | Email a Friend |
Jump To:
At a Glance:
| Type: | Freehold - Detached |
| Area: | Waterloo |
| Municipality: | North Dumfries |
| Neighbourhood: | Dufferin Grove |
| Style: | 2-Storey |
| Approximate Age: | 0-5 |
| Tax: | $5,280.61 |
| Beds: | 4 |
| Baths: | 4 |
| Fireplace: | N |
| Pool: | None |
Locatin Map:
Payment Calculator:

