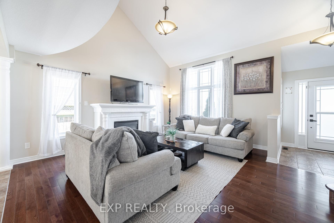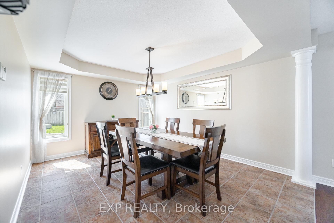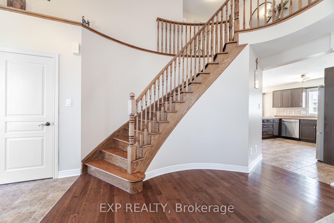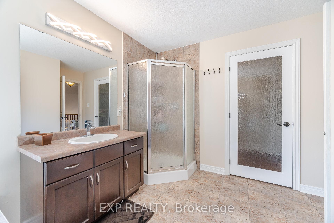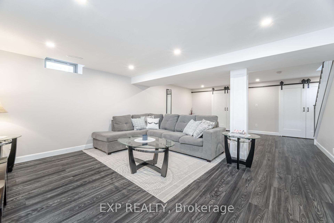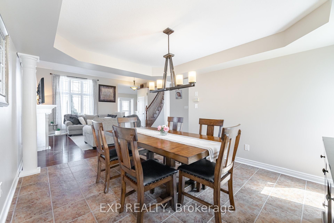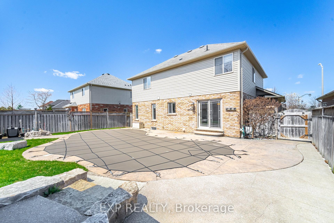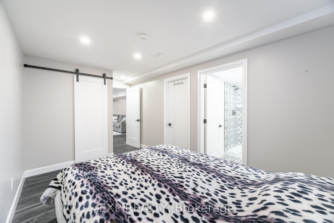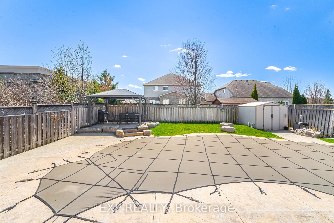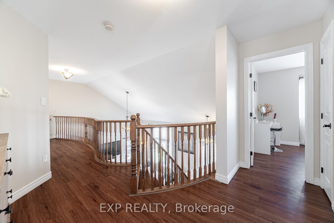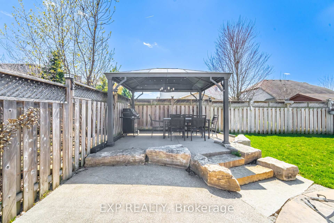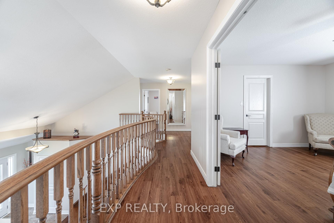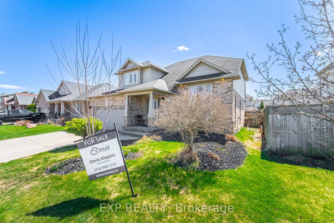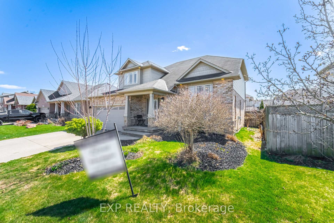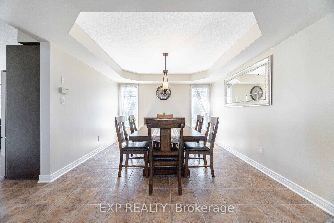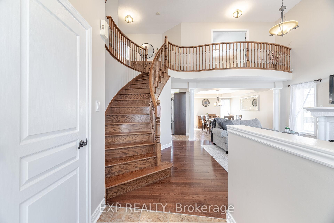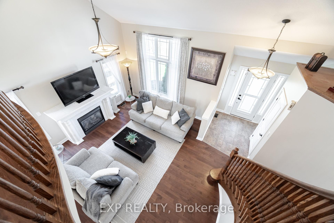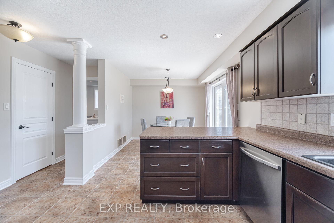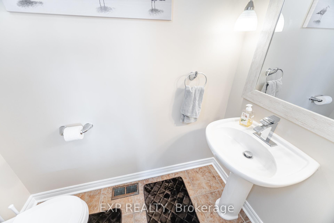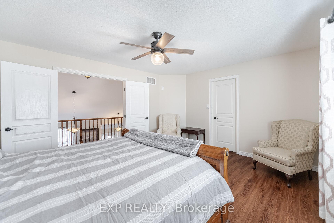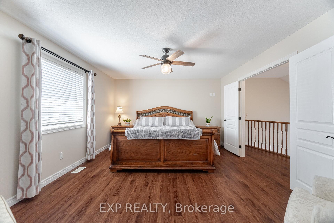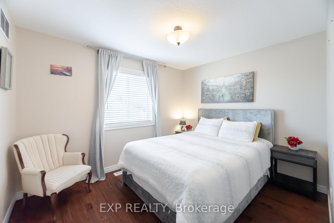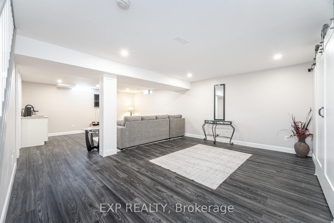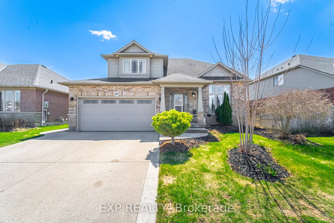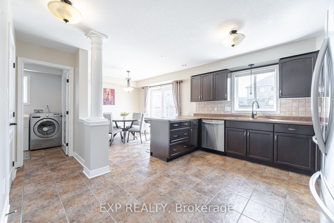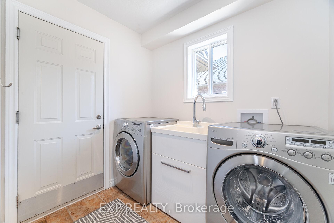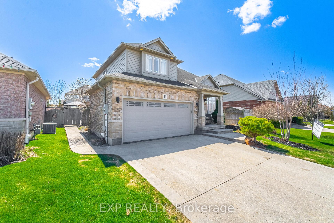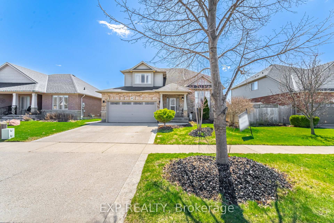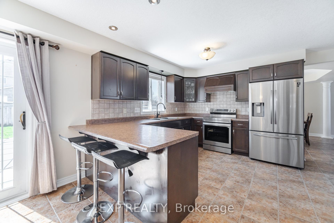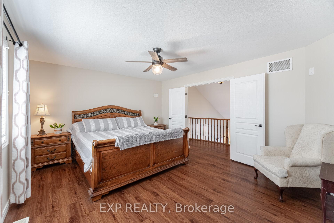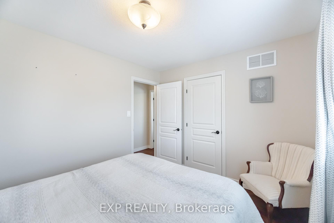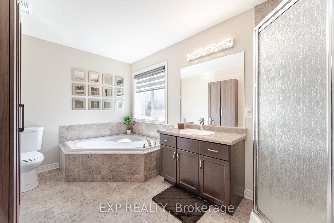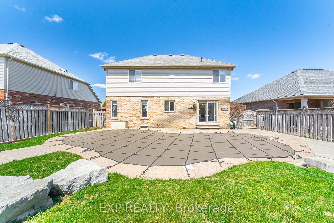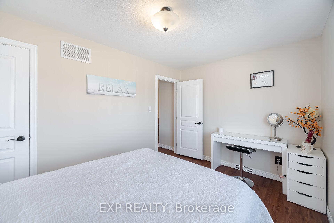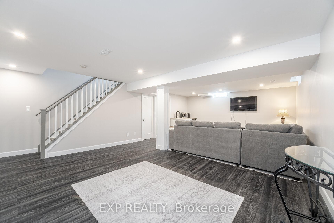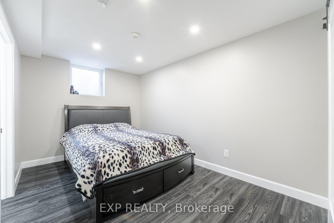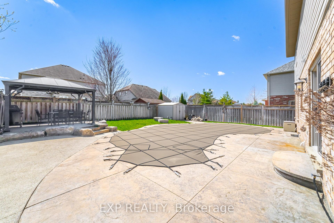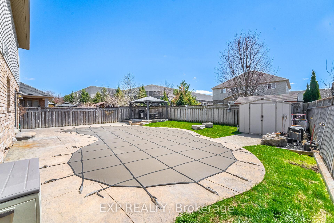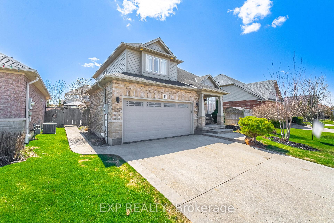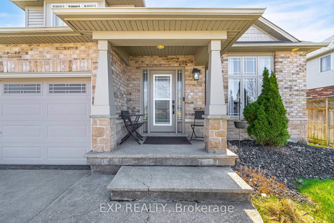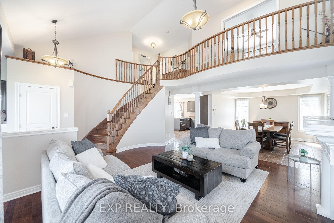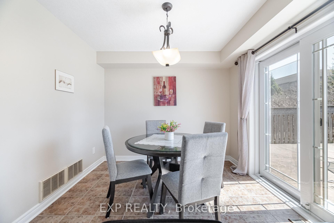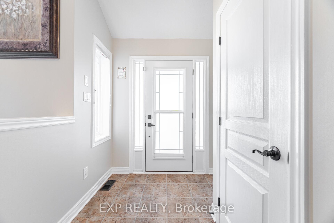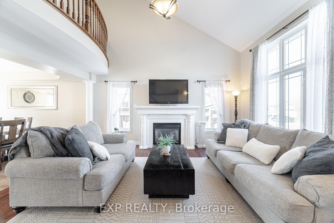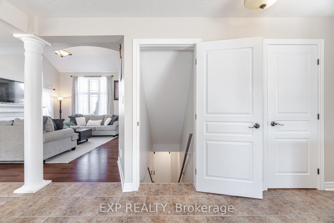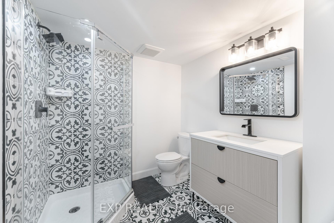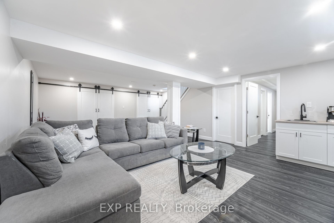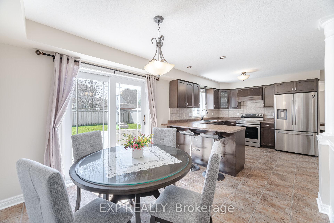$1,088,888
Available - For Sale
Listing ID: X12104406
19 Cobblestone Driv , Brant, N3L 4G1, Brant
| Welcome to 19 Cobblestone Drive, Style, Comfort & Convenience in the Charming Town of Paris.This beautifully appointed home is the perfect blend of modern elegance and family-friendly design, ideally located with easy access to Hwy 403, making commutes to Brantford, Hamilton, and the GTA a breeze.Step inside and be immediately impressed by the soaring 16-foot ceilings in the living room that flood the space with natural light and create a dramatic, open-concept atmosphere perfect for relaxing or entertaining.The real showstopper? Your private backyard oasis. Designed for unforgettable summers, the backyard boasts a sparkling in-ground pool, multiple lounge and dining areas, and thousands spent on professional landscaping a true entertainers dream. Whether you're hosting BBQs, pool parties, or enjoying a quiet evening by the water, this outdoor space delivers resort-style living right at home.The fully finished basement adds even more versatile living space ideal for a home theatre, playroom, gym, or guest suite.Don't miss your chance to own this exceptional property in one of Ontario's most picturesque communities. 19 Cobblestone Drive is more than a home it's a lifestyle. Book your private showing today and see why this home is turning heads in Paris! |
| Price | $1,088,888 |
| Taxes: | $4478.00 |
| Assessment Year: | 2024 |
| Occupancy: | Owner |
| Address: | 19 Cobblestone Driv , Brant, N3L 4G1, Brant |
| Directions/Cross Streets: | Rest Acres/Cobblestone |
| Rooms: | 10 |
| Bedrooms: | 3 |
| Bedrooms +: | 1 |
| Family Room: | F |
| Basement: | Full, Finished |
| Washroom Type | No. of Pieces | Level |
| Washroom Type 1 | 5 | |
| Washroom Type 2 | 2 | |
| Washroom Type 3 | 1 | |
| Washroom Type 4 | 0 | |
| Washroom Type 5 | 0 |
| Total Area: | 0.00 |
| Property Type: | Detached |
| Style: | 2-Storey |
| Exterior: | Brick, Aluminum Siding |
| Garage Type: | Attached |
| Drive Parking Spaces: | 2 |
| Pool: | Inground |
| Approximatly Square Footage: | 1500-2000 |
| CAC Included: | N |
| Water Included: | N |
| Cabel TV Included: | N |
| Common Elements Included: | N |
| Heat Included: | N |
| Parking Included: | N |
| Condo Tax Included: | N |
| Building Insurance Included: | N |
| Fireplace/Stove: | Y |
| Heat Type: | Forced Air |
| Central Air Conditioning: | Central Air |
| Central Vac: | N |
| Laundry Level: | Syste |
| Ensuite Laundry: | F |
| Sewers: | Sewer |
$
%
Years
This calculator is for demonstration purposes only. Always consult a professional
financial advisor before making personal financial decisions.
| Although the information displayed is believed to be accurate, no warranties or representations are made of any kind. |
| EXP REALTY |
|
|

Paul Sanghera
Sales Representative
Dir:
416.877.3047
Bus:
905-272-5000
Fax:
905-270-0047
| Book Showing | Email a Friend |
Jump To:
At a Glance:
| Type: | Freehold - Detached |
| Area: | Brant |
| Municipality: | Brant |
| Neighbourhood: | Paris |
| Style: | 2-Storey |
| Tax: | $4,478 |
| Beds: | 3+1 |
| Baths: | 6 |
| Fireplace: | Y |
| Pool: | Inground |
Locatin Map:
Payment Calculator:

