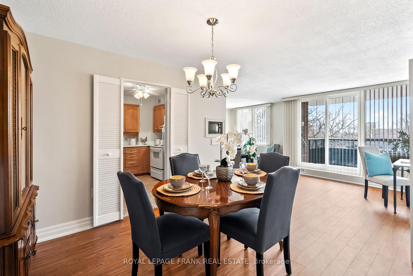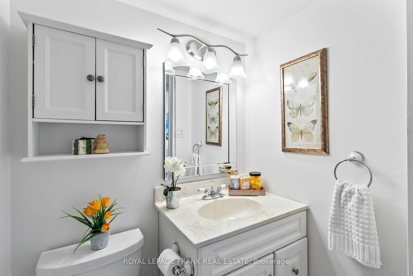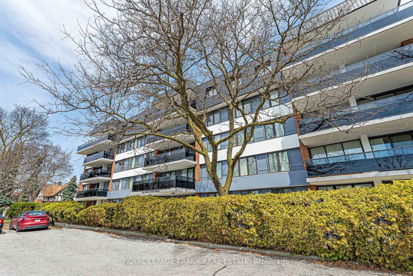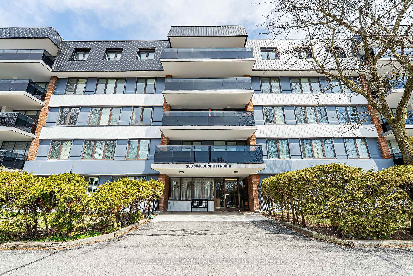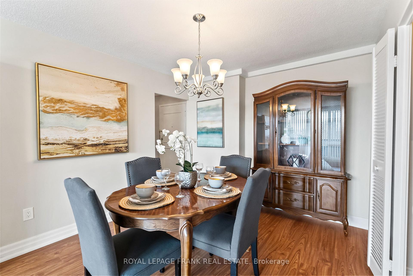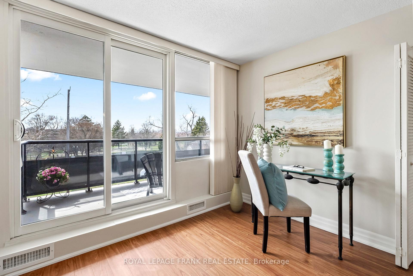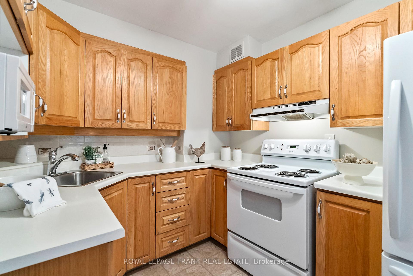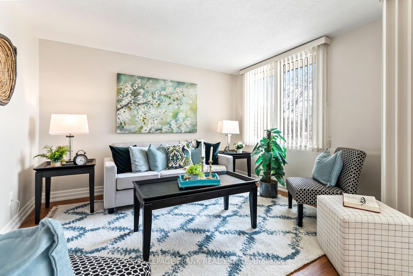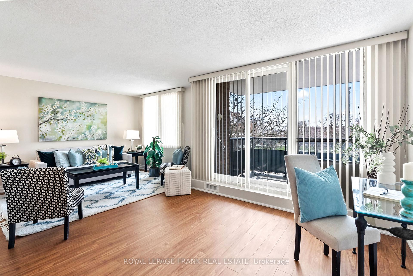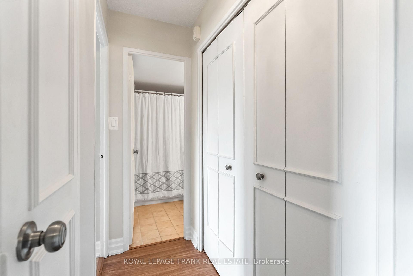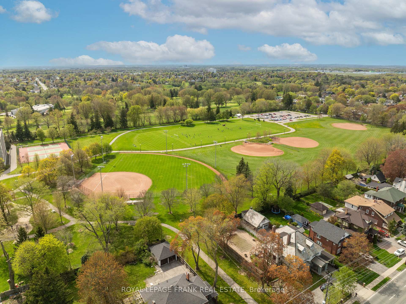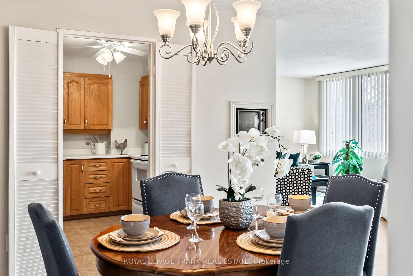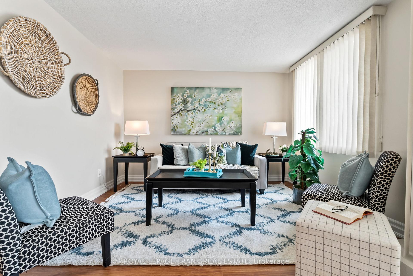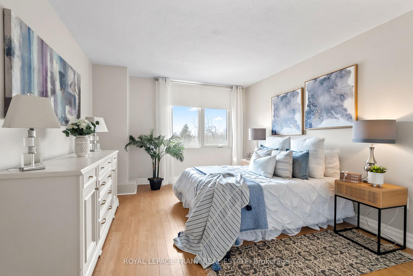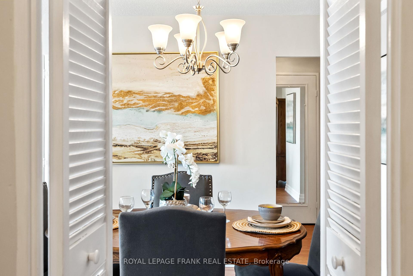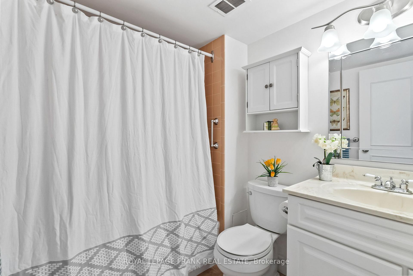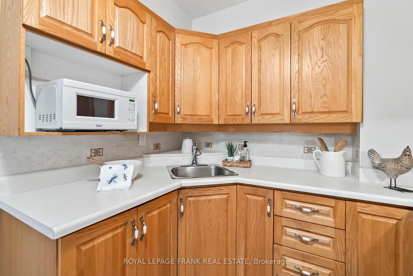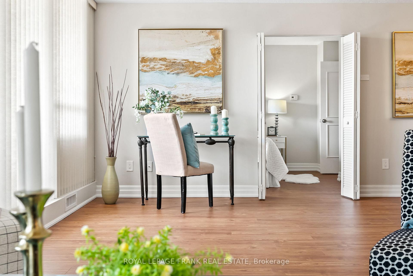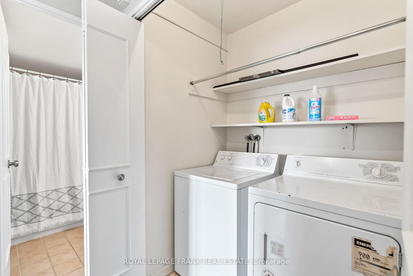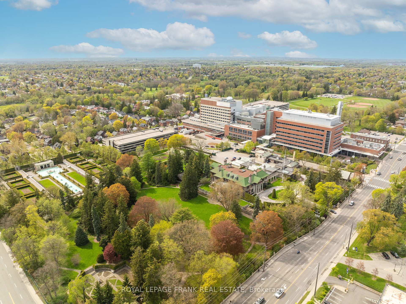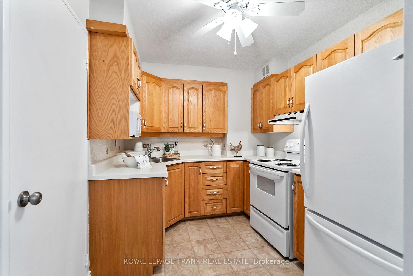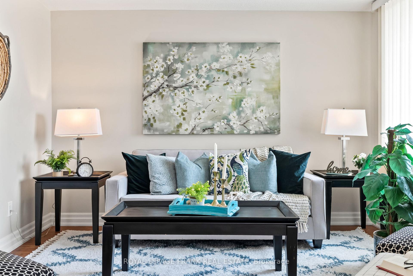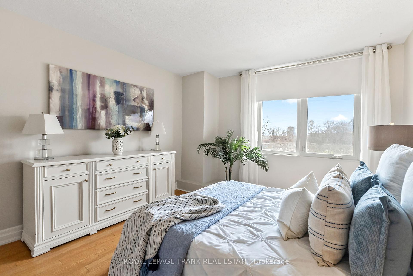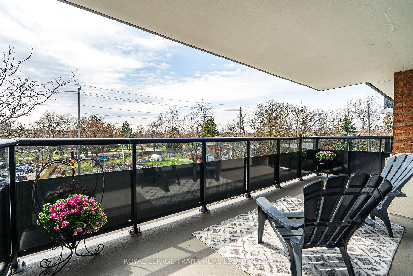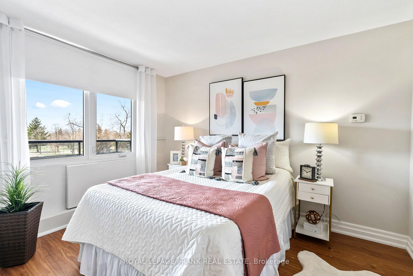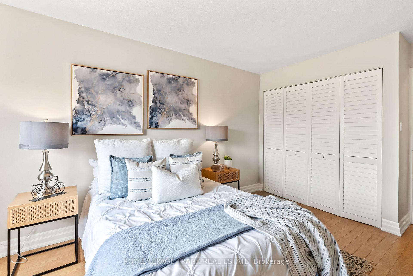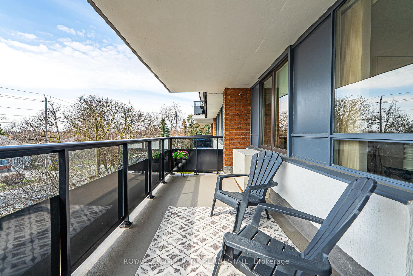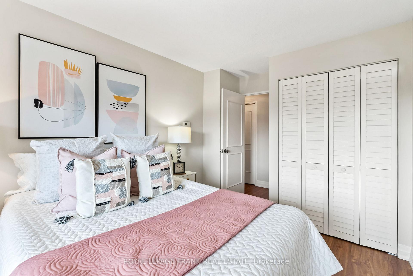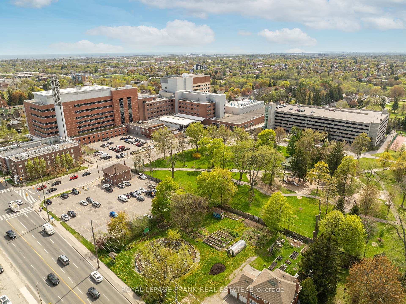$499,900
Available - For Sale
Listing ID: E12103943
363 Simcoe Stre North , Oshawa, L1G 4T2, Durham
| Welcome to The Aberdeen! This spacious west-facing 2-bedroom condo offers nearly 1,100 sq ft of bright, open living space plus an extra-large covered balcony overlooking Alexandra Park and a community garden. Located in a charming, tree-lined neighbourhood filled with stunning Century homes, the unit is just minutes from transit, shopping, parks, Oshawa Golf & Curling Club and Lakeridge Health Oshawa Hospital. Inside, you'll find an open-concept living and dining area, a separate kitchen with a large pantry, two generous bedrooms with double-wide closets, and a clean, updated 4-piece bathroom. Enjoy year-round comfort with updated electric forced air heating and central A/C. The unit also includes an in-unit storage locker, underground parking, easy elevator access and peace of mind with secure building access and visitor parking. Best of all, the monthly maintenance fee covers nearly everything: heat, hydro, A/C, cable TV, water, building insurance, common elements, and parking making this an affordable and stress-free place to call home. |
| Price | $499,900 |
| Taxes: | $2978.00 |
| Occupancy: | Owner |
| Address: | 363 Simcoe Stre North , Oshawa, L1G 4T2, Durham |
| Postal Code: | L1G 4T2 |
| Province/State: | Durham |
| Directions/Cross Streets: | Simcoe & Aberdeen |
| Level/Floor | Room | Length(ft) | Width(ft) | Descriptions | |
| Room 1 | Main | Kitchen | 10.5 | 7.87 | Ceramic Floor, Backsplash |
| Room 2 | Main | Living Ro | 20.99 | 10.17 | Open Concept, W/O To Balcony |
| Room 3 | Main | Dining Ro | 11.81 | 11.15 | Open Concept, Laminate |
| Room 4 | Main | Primary B | 15.74 | 11.15 | Laminate, Double Closet |
| Room 5 | Main | Bedroom 2 | 14.1 | 6.56 | Laminate, Double Closet |
| Washroom Type | No. of Pieces | Level |
| Washroom Type 1 | 4 | Main |
| Washroom Type 2 | 0 | |
| Washroom Type 3 | 0 | |
| Washroom Type 4 | 0 | |
| Washroom Type 5 | 0 |
| Total Area: | 0.00 |
| Sprinklers: | Moni |
| Washrooms: | 1 |
| Heat Type: | Forced Air |
| Central Air Conditioning: | Central Air |
| Elevator Lift: | True |
$
%
Years
This calculator is for demonstration purposes only. Always consult a professional
financial advisor before making personal financial decisions.
| Although the information displayed is believed to be accurate, no warranties or representations are made of any kind. |
| ROYAL LEPAGE FRANK REAL ESTATE |
|
|

Paul Sanghera
Sales Representative
Dir:
416.877.3047
Bus:
905-272-5000
Fax:
905-270-0047
| Virtual Tour | Book Showing | Email a Friend |
Jump To:
At a Glance:
| Type: | Com - Condo Apartment |
| Area: | Durham |
| Municipality: | Oshawa |
| Neighbourhood: | O'Neill |
| Style: | Apartment |
| Tax: | $2,978 |
| Maintenance Fee: | $1,001 |
| Beds: | 2 |
| Baths: | 1 |
| Fireplace: | N |
Locatin Map:
Payment Calculator:

