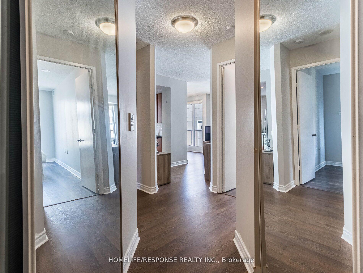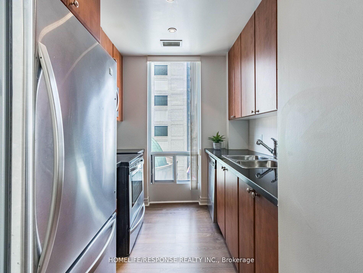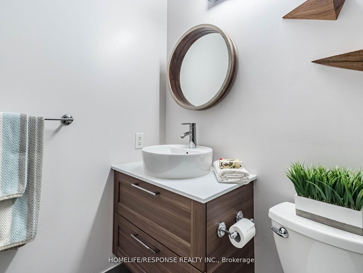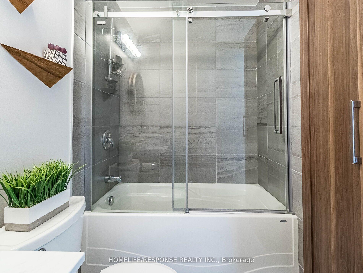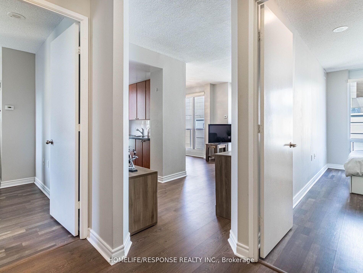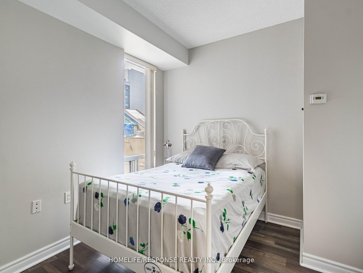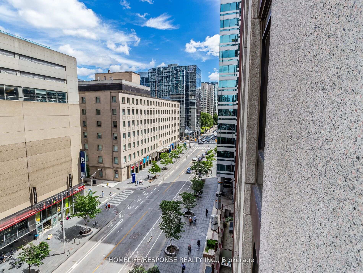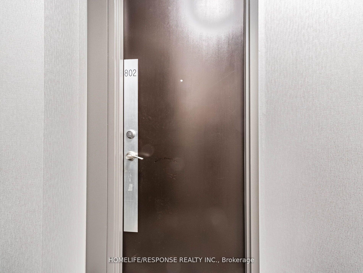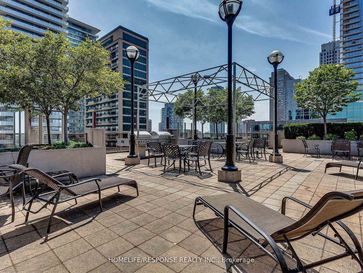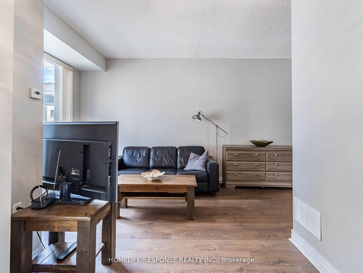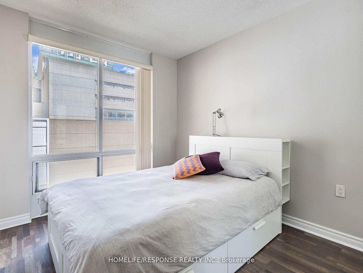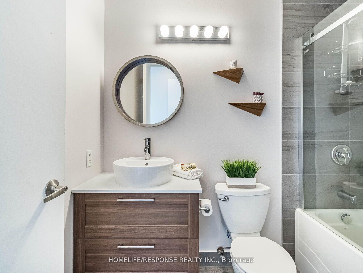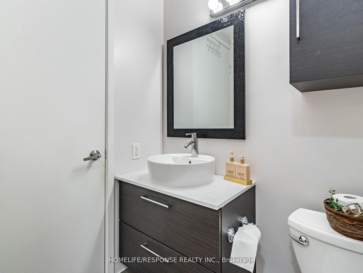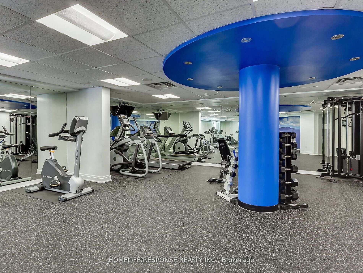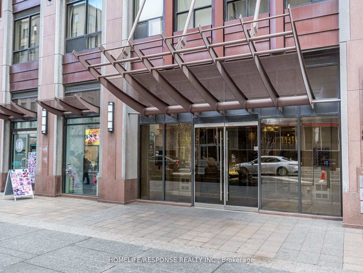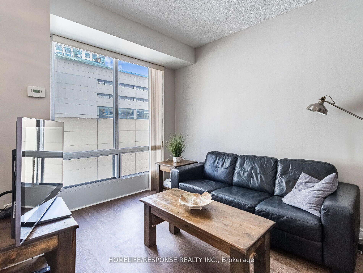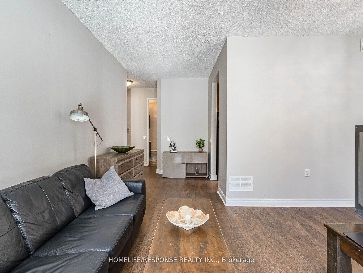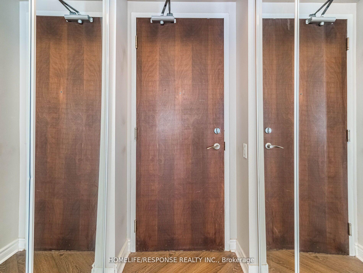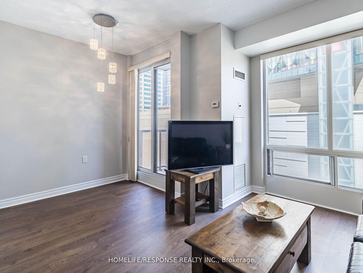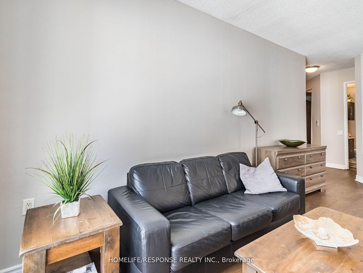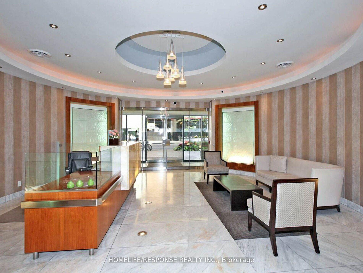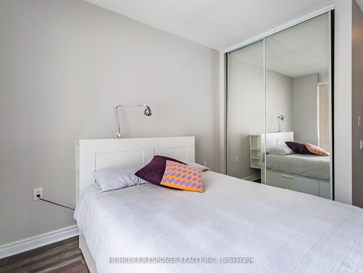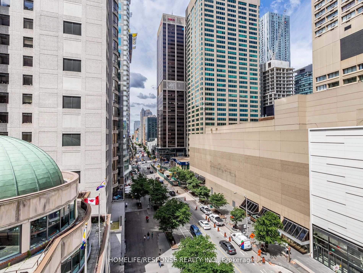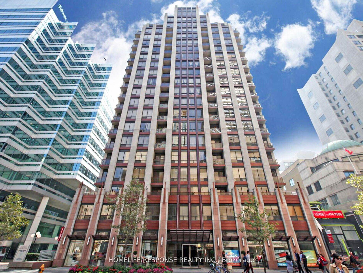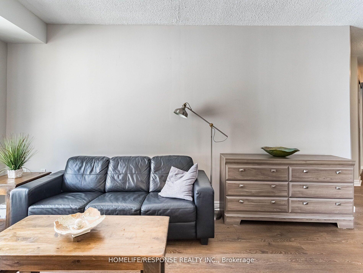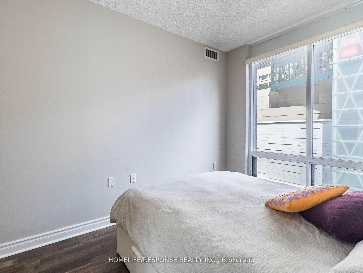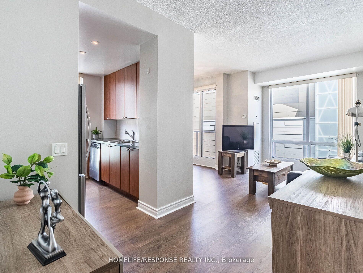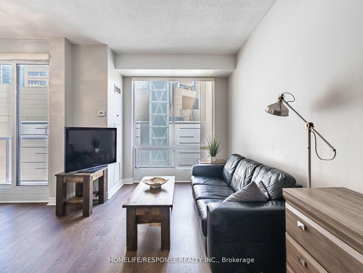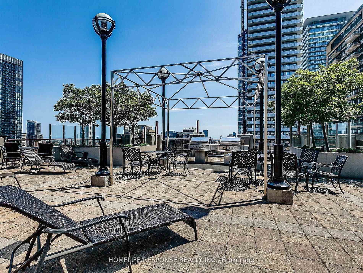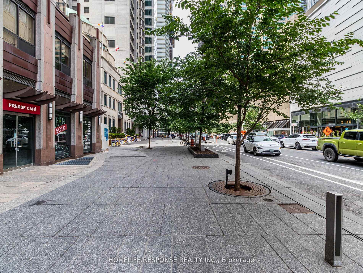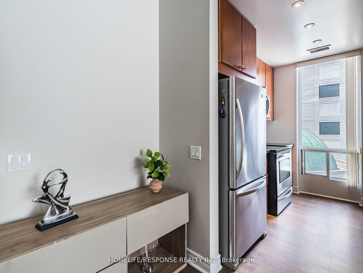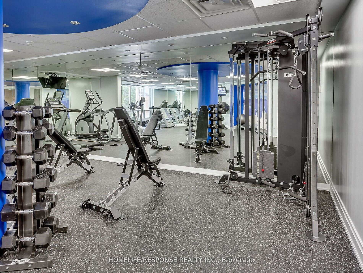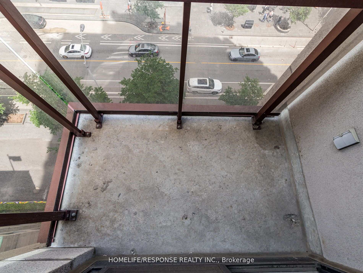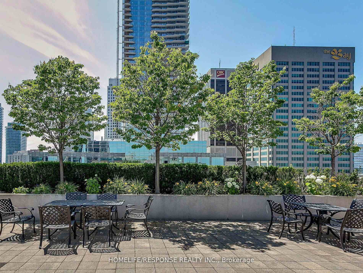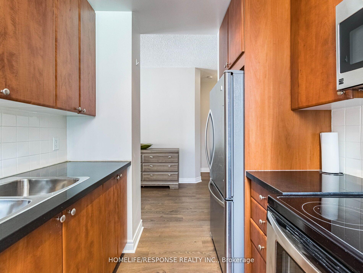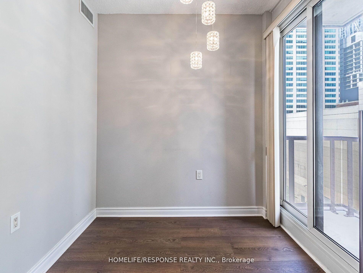$799,900
Available - For Sale
Listing ID: C12104399
85 Bloor Stre East , Toronto, M4W 3Y1, Toronto
| Great location. Right in the heart of the city. Steps to two subway lines, Yorkville, library, restaurants, cafes, and everything else downtown has to offer. Walking distance to UoT, Financial district. 2 bedroom, 2 washroom bright and comfortable corner unit. 9 foot ceiling, Walkout to balcony from L/D Room. Galley kitchen with granite countertops and ample of kitchen cabinets. New laminate floor throughout. Outstanding amenities: party room with sound system, billiard, roof top terrace with BBQs, sauna, meeting room, 24 hours concierge. Great opportunity to live in or rent out (one of only few buildings in the area allowing short term rentals).Maintenance fee includes all utilities. |
| Price | $799,900 |
| Taxes: | $3690.90 |
| Occupancy: | Owner |
| Address: | 85 Bloor Stre East , Toronto, M4W 3Y1, Toronto |
| Postal Code: | M4W 3Y1 |
| Province/State: | Toronto |
| Directions/Cross Streets: | YONGE & BLOOR |
| Level/Floor | Room | Length(ft) | Width(ft) | Descriptions | |
| Room 1 | Flat | Living Ro | 18.99 | 7.9 | Laminate, Large Window |
| Room 2 | Flat | Dining Ro | 8.3 | 7.31 | Laminate, Balcony |
| Room 3 | Flat | Kitchen | 8.3 | 7.61 | Tile Floor, Granite Counters, Backsplash |
| Room 4 | Flat | Primary B | 10.59 | 9.61 | Laminate, Double Closet |
| Room 5 | Flat | Bedroom 2 | 9.61 | 8.89 | Laminate, Closet |
| Washroom Type | No. of Pieces | Level |
| Washroom Type 1 | 4 | Flat |
| Washroom Type 2 | 3 | Flat |
| Washroom Type 3 | 0 | |
| Washroom Type 4 | 0 | |
| Washroom Type 5 | 0 |
| Total Area: | 0.00 |
| Approximatly Age: | 16-30 |
| Sprinklers: | Secu |
| Washrooms: | 2 |
| Heat Type: | Forced Air |
| Central Air Conditioning: | Central Air |
$
%
Years
This calculator is for demonstration purposes only. Always consult a professional
financial advisor before making personal financial decisions.
| Although the information displayed is believed to be accurate, no warranties or representations are made of any kind. |
| HOMELIFE/RESPONSE REALTY INC. |
|
|

Paul Sanghera
Sales Representative
Dir:
416.877.3047
Bus:
905-272-5000
Fax:
905-270-0047
| Book Showing | Email a Friend |
Jump To:
At a Glance:
| Type: | Com - Condo Apartment |
| Area: | Toronto |
| Municipality: | Toronto C08 |
| Neighbourhood: | Church-Yonge Corridor |
| Style: | Apartment |
| Approximate Age: | 16-30 |
| Tax: | $3,690.9 |
| Maintenance Fee: | $1,112.6 |
| Beds: | 2 |
| Baths: | 2 |
| Fireplace: | N |
Locatin Map:
Payment Calculator:

