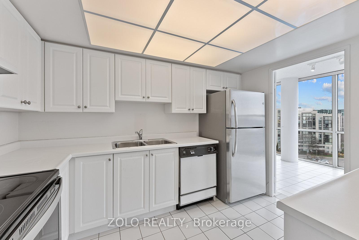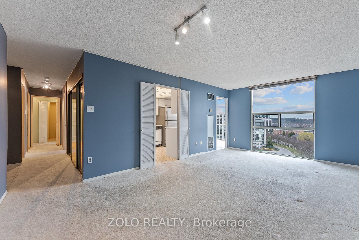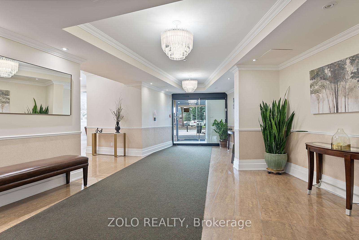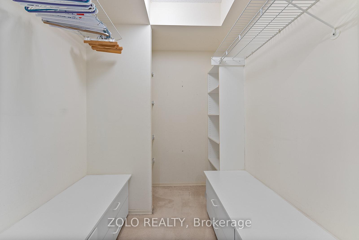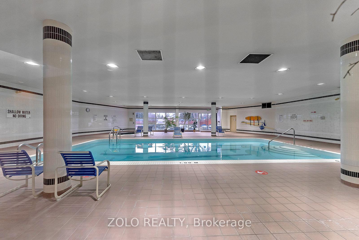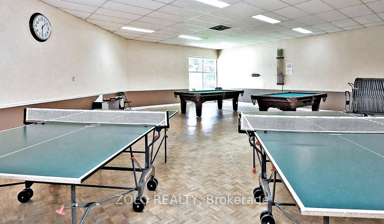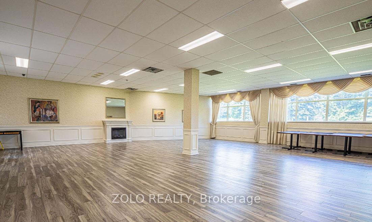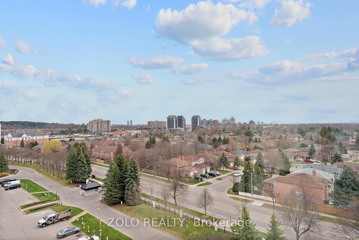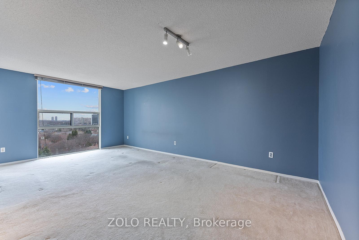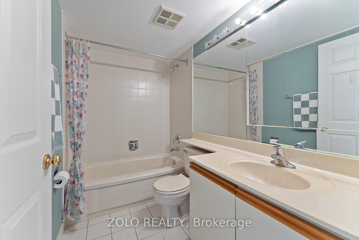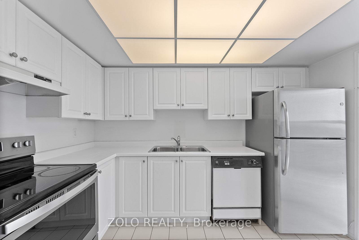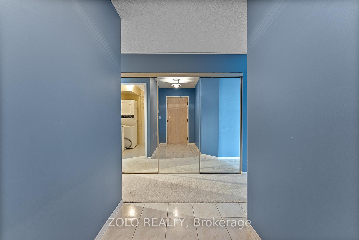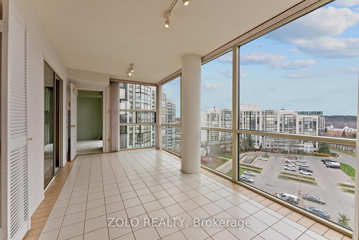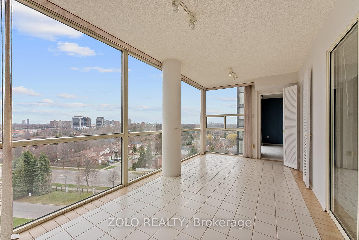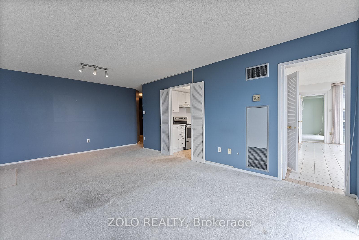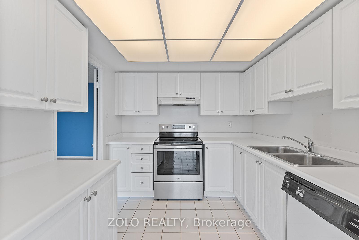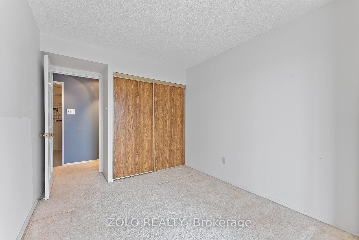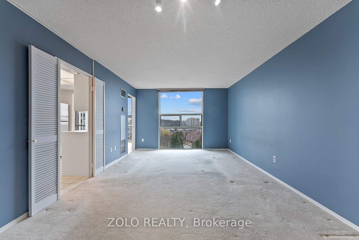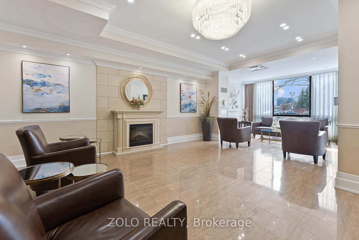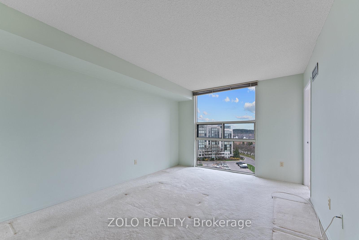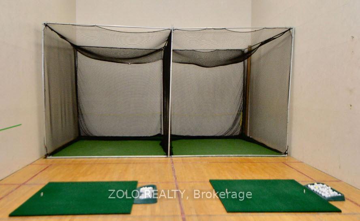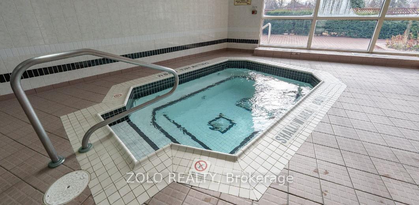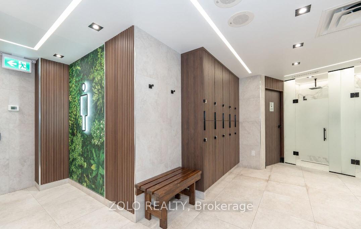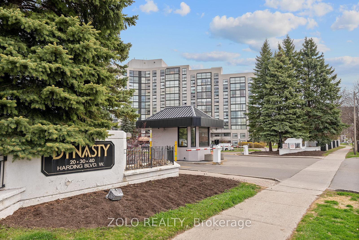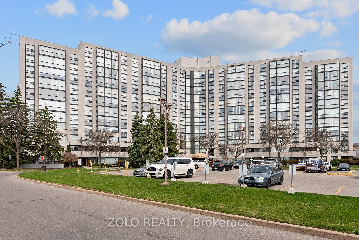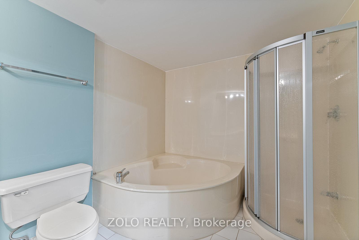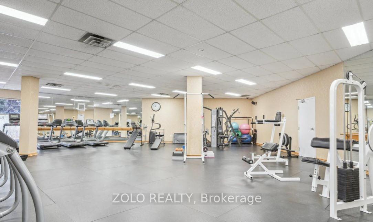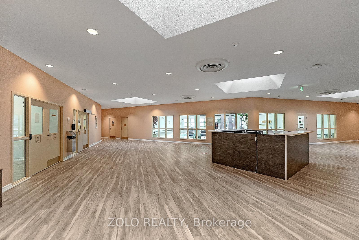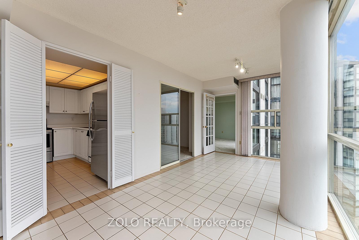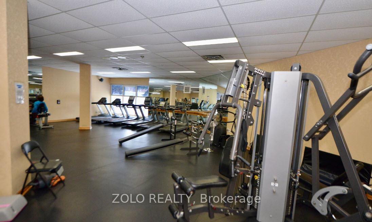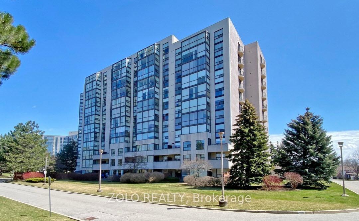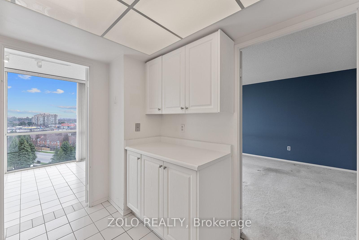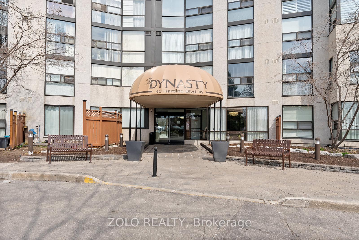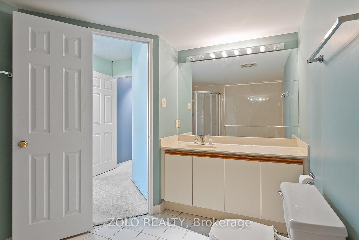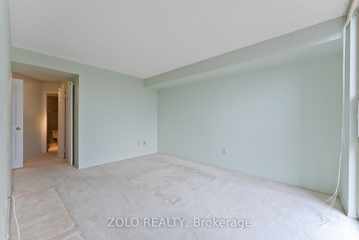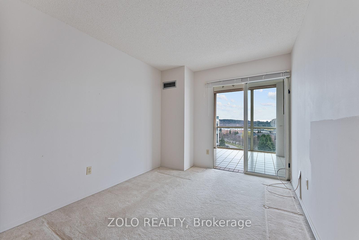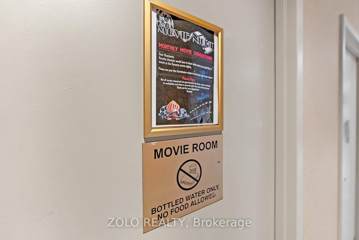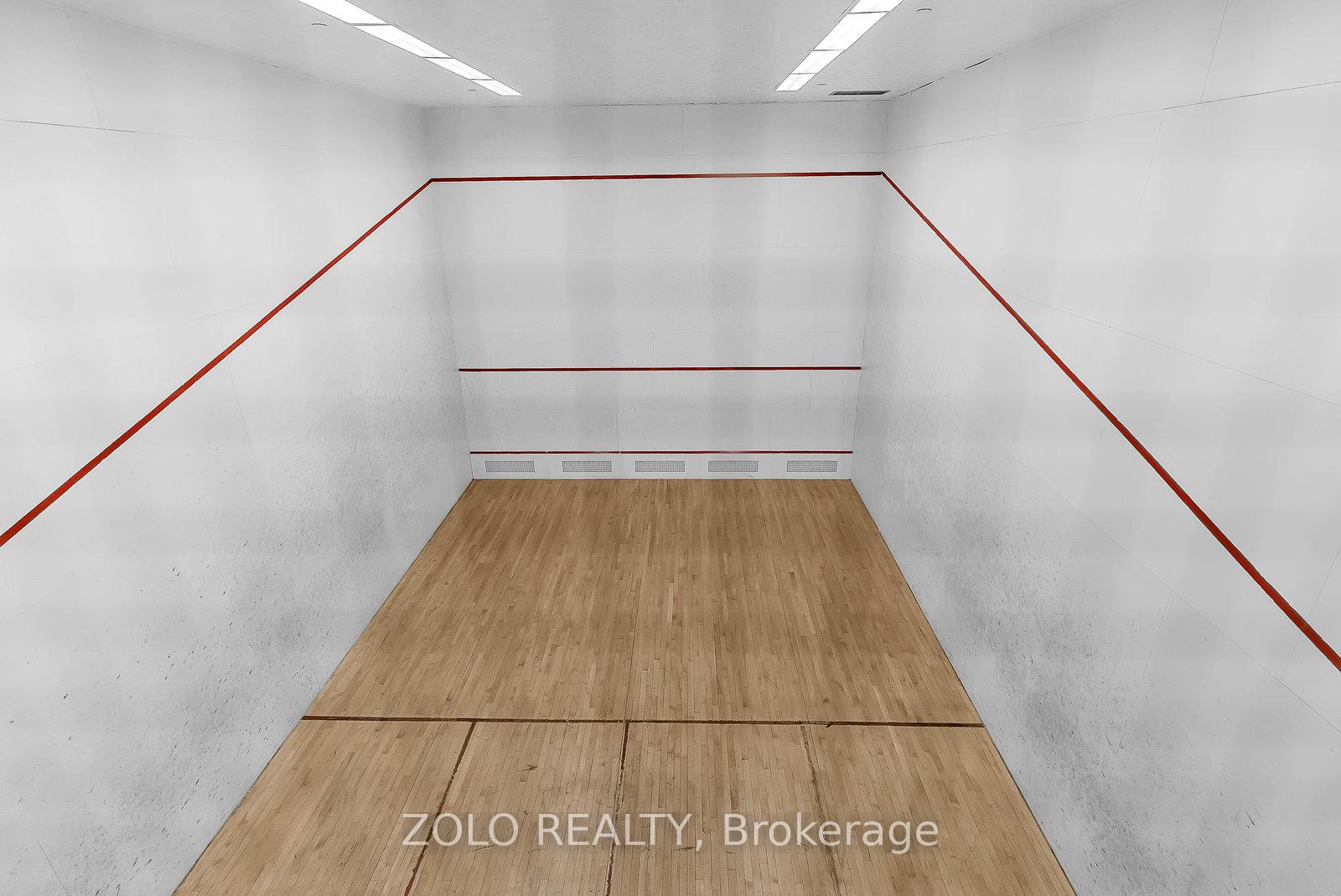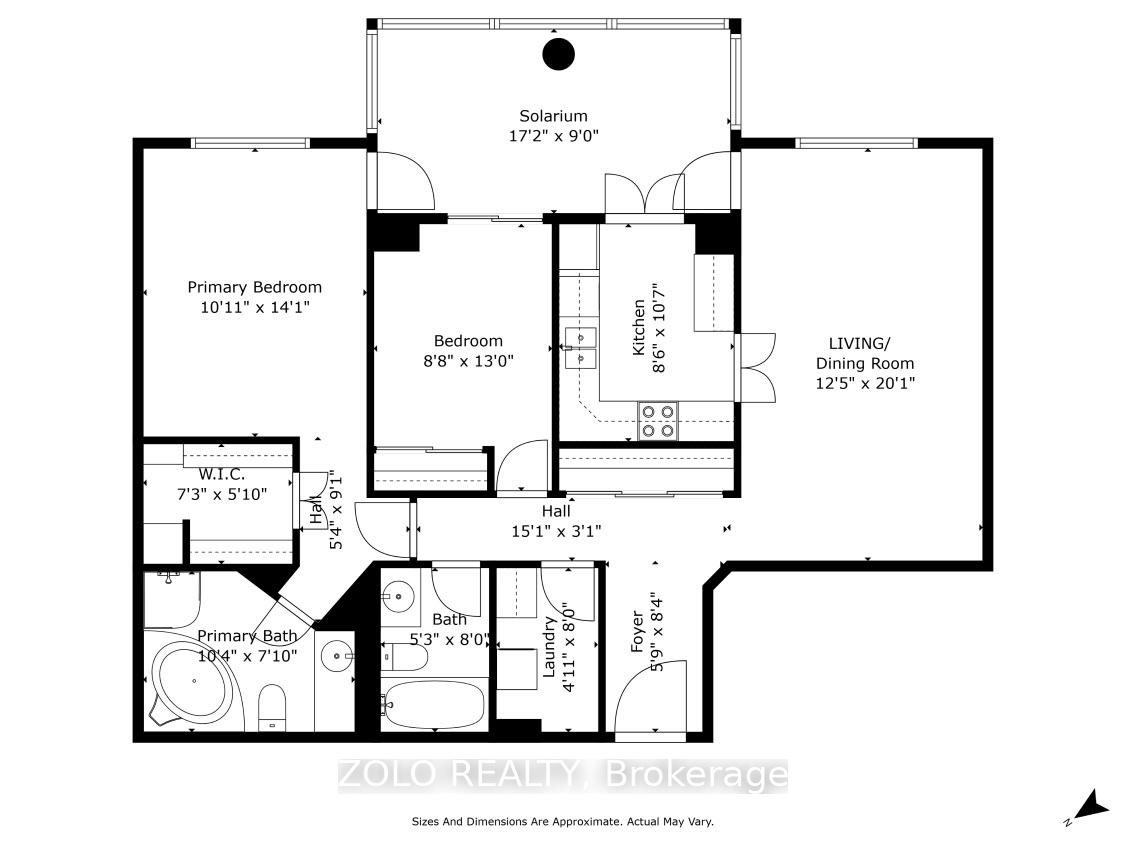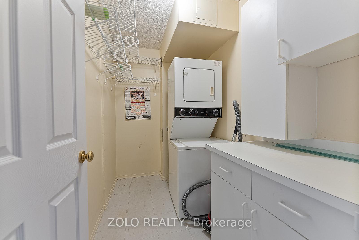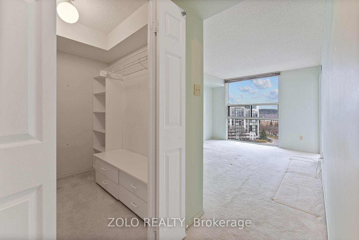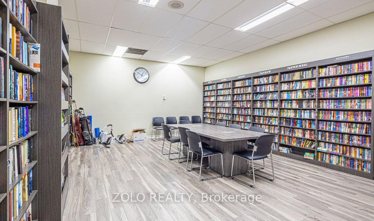$675,000
Available - For Sale
Listing ID: N12104313
40 Harding Boul West , Richmond Hill, L4C 9S5, York
| "The Dynasty 2" - This Very Spacious Apartment, With Huge Principal Rooms, Is Located In An Ideal, Sought-After Location, Close To Literally Everything!! Very Large Principal Rooms, Including The Huge Solarium With Floor To Ceiling Windows, Custom Blinds & South-East View. The Condo Fee Includes ALL Utilities PLUS Basic Rogers Cable AND Internet. Large & Stunning Amenity Area With Exercise Room, Gym, Indoor Pool, Party/Meeting Room, Recreation Room, Sauna, Games Room, Media Room, Management Office, Squash/Racket Court, Tennis Court, Guest Suites, Plus Security/Concierge at Entrance & Lots Of Visitor Parking & Bike Storage Is Also Available. A Short Walk or Drive To Richmond Hill "GO" Station, 15 Minute Walk To Mackenzie Richmond Hill Hospital, 10 Minute Walk To YRT Bus Stop. Minutes To Shopping, Restaurants, Schools, Parks, Library, Community/Aquatic Centres, Richmond Hill Shopping Centre, Hillcrest Mall & Lots More. A Sought After Location & A Very Well Maintained & Managed Building. SCHOOLS: Ross Doan Public School: JK-03 - 101 WELDRICK RD W. Roselawn Public School: 04-08 - 422 CARRVILLE RD. Adrienne Clarkson Public School: 01-08(French Immersion) - 68 QUEENS COLLEGE DR. Alexander Mackenzie High School: 09-12 (+ ART & IB programs) - 300 MAJOR MACKENZIE DR W. Langstaff Secondary School: 09-12 (French Immersion)106 GARDEN AVE |
| Price | $675,000 |
| Taxes: | $2510.49 |
| Assessment Year: | 2024 |
| Occupancy: | Vacant |
| Address: | 40 Harding Boul West , Richmond Hill, L4C 9S5, York |
| Postal Code: | L4C 9S5 |
| Province/State: | York |
| Directions/Cross Streets: | Yonge St/Major Mackenzie |
| Level/Floor | Room | Length(ft) | Width(ft) | Descriptions | |
| Room 1 | Flat | Living Ro | 20.07 | 12.43 | Open Concept, SE View |
| Room 2 | Flat | Dining Ro | 20.07 | 12.43 | Open Concept, Combined w/Living |
| Room 3 | Flat | Kitchen | 10.59 | 8.53 | B/I Dishwasher, Ceramic Floor, Stainless Steel Appl |
| Room 4 | Flat | Solarium | 17.19 | 8.99 | Window Floor to Ceil, Ceramic Floor, SE View |
| Room 5 | Flat | Primary B | 14.04 | 10.89 | Walk-In Closet(s), Large Closet, 4 Pc Ensuite |
| Room 6 | Flat | Bedroom 2 | 12.99 | 8.69 | Large Closet, SE View, 4 Pc Bath |
| Room 7 | Flat | Laundry | 8 | 4.95 | B/I Shelves, Ceramic Floor |
| Room 8 | Flat | Foyer | 8.33 | 5.77 | Double Closet |
| Washroom Type | No. of Pieces | Level |
| Washroom Type 1 | 4 | Flat |
| Washroom Type 2 | 4 | Flat |
| Washroom Type 3 | 0 | |
| Washroom Type 4 | 0 | |
| Washroom Type 5 | 0 |
| Total Area: | 0.00 |
| Sprinklers: | Conc |
| Washrooms: | 2 |
| Heat Type: | Forced Air |
| Central Air Conditioning: | Central Air |
| Elevator Lift: | True |
$
%
Years
This calculator is for demonstration purposes only. Always consult a professional
financial advisor before making personal financial decisions.
| Although the information displayed is believed to be accurate, no warranties or representations are made of any kind. |
| ZOLO REALTY |
|
|

Paul Sanghera
Sales Representative
Dir:
416.877.3047
Bus:
905-272-5000
Fax:
905-270-0047
| Virtual Tour | Book Showing | Email a Friend |
Jump To:
At a Glance:
| Type: | Com - Condo Apartment |
| Area: | York |
| Municipality: | Richmond Hill |
| Neighbourhood: | North Richvale |
| Style: | Apartment |
| Tax: | $2,510.49 |
| Maintenance Fee: | $1,002.67 |
| Beds: | 2+1 |
| Baths: | 2 |
| Fireplace: | N |
Locatin Map:
Payment Calculator:

