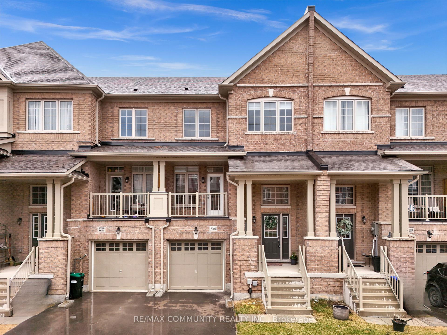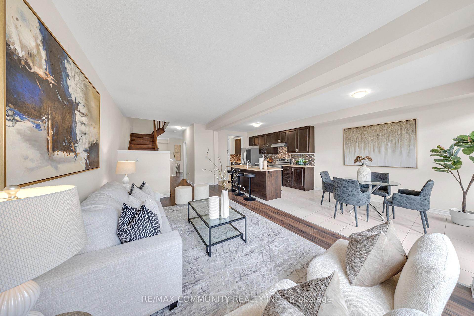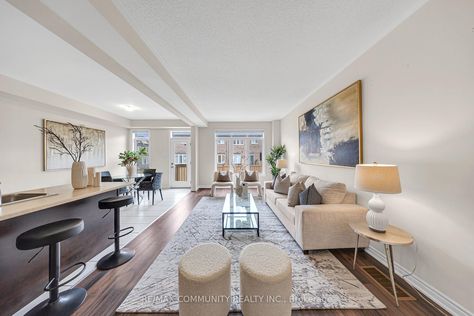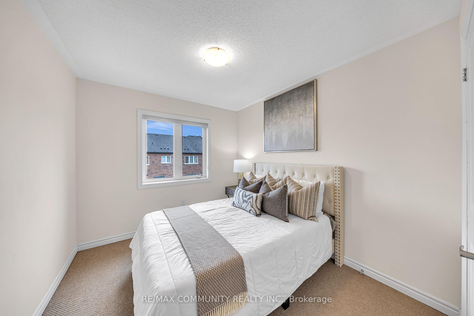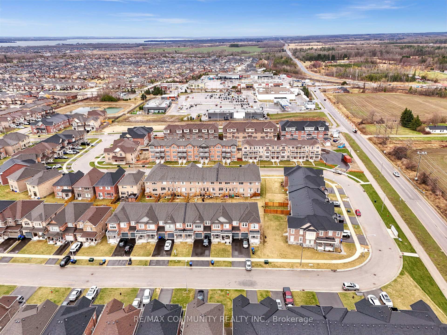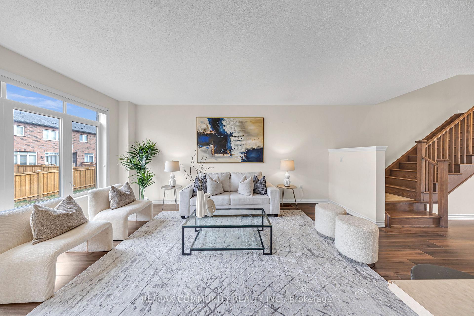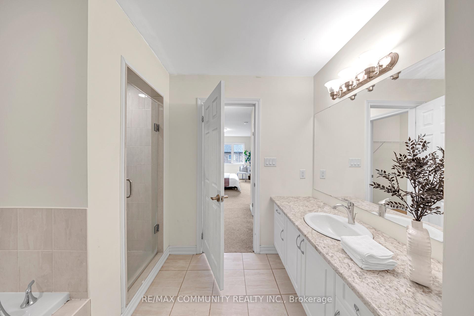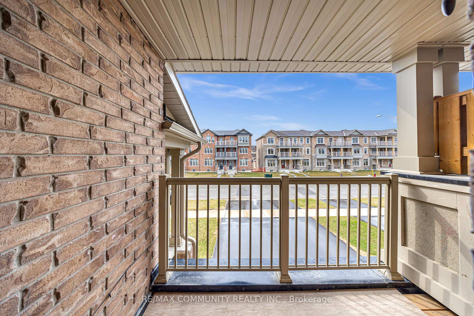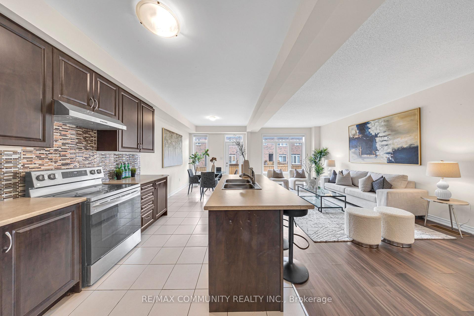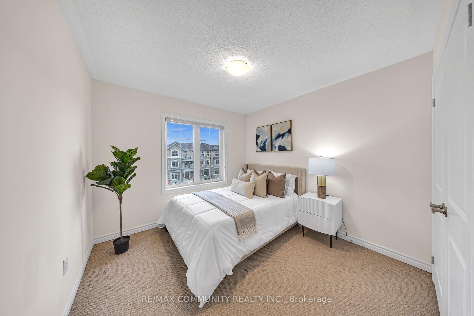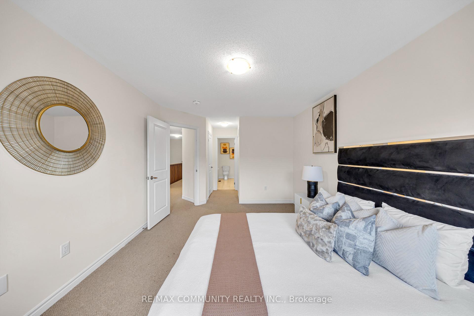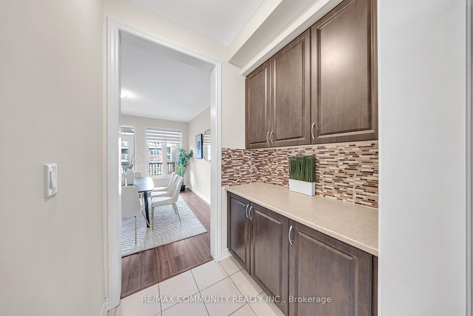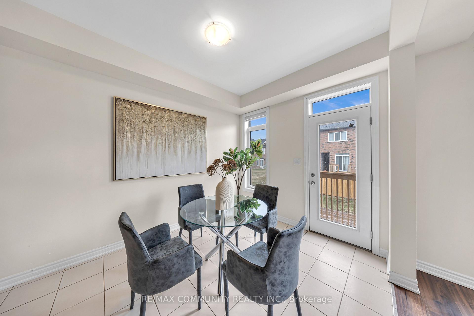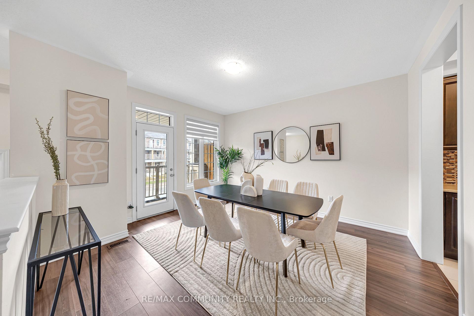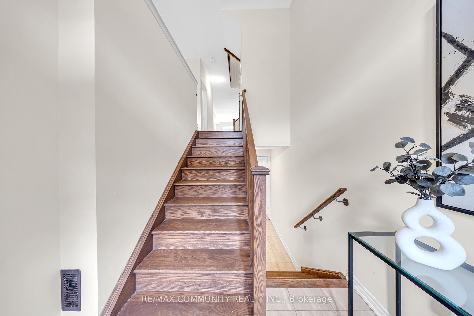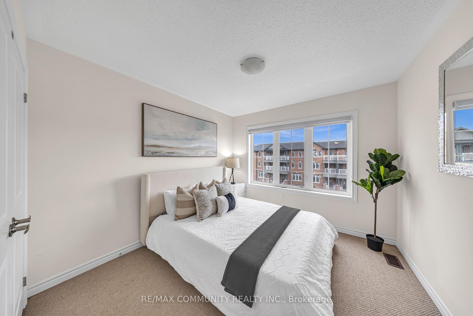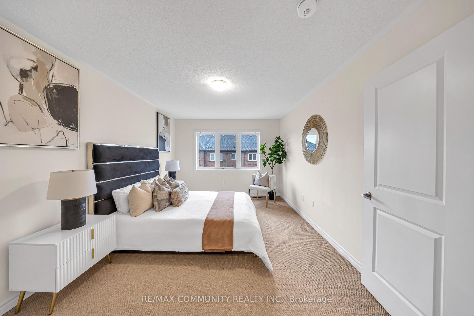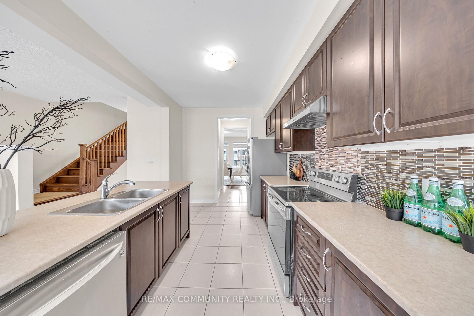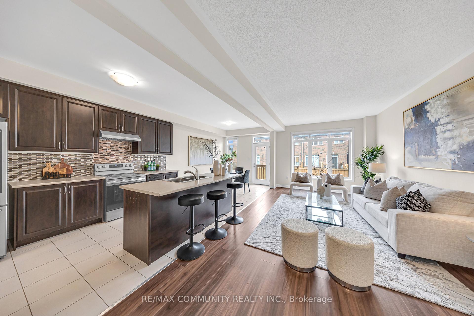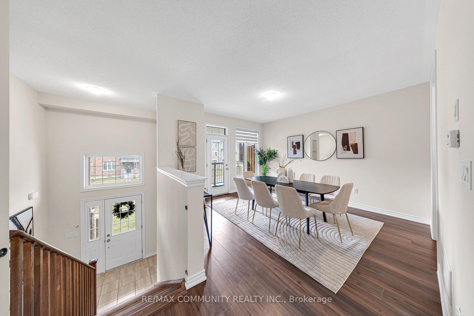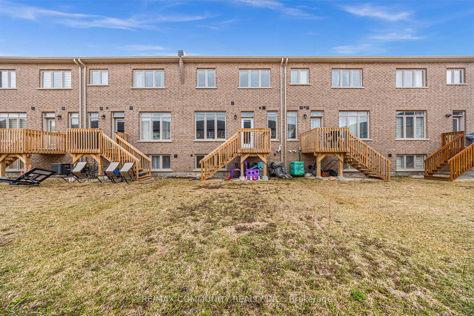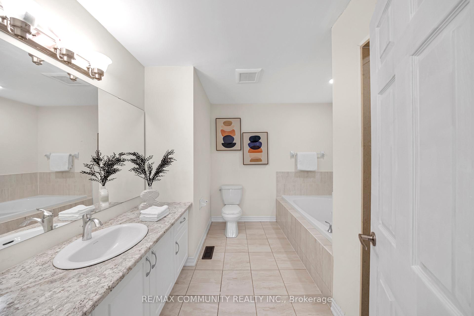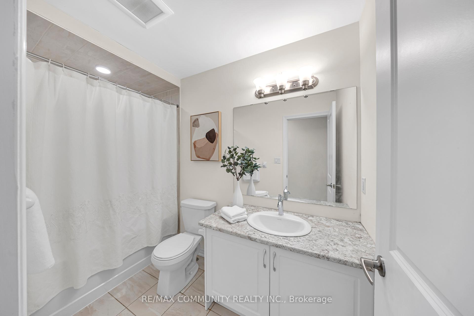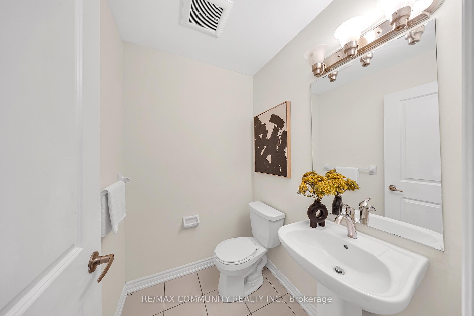$799,999
Available - For Sale
Listing ID: N12099122
2205 Grainger Loop , Innisfil, L9S 0S6, Simcoe
| Welcome to this stunning and rarely offered 2.5-year-old townhouse offering over2,100 sq ft of beautifully designed living space an exceptional size that truly feels more like a detached home. Located in a vibrant and sought-after neighbourhood, you're just steps from sparkling Lake Simcoe, sandy Innisfil Beach Park, and Cedar Harbour. Enjoy the best of all seasons in Alcona, a growing community just north of Toronto that's packed with amenities and convenience. You're minutes from top-rated schools, shopping, restaurants, and everything you need for everyday living. With its open-concept layout and premium builder upgrades, this home offers the perfect blend of elegance, comfort, and versatility. Step inside to find a sleek, professional-style kitchen with a dedicated server room, hardwood floors throughout the main level, and oversized windows that pour in natural light, creating a bright and airy atmosphere. Featuring 4 spacious bedrooms, a generous dining area with walkout to a private balcony, a cozy living room, and a sun-filled breakfast area, this home is thoughtfully laid out for relaxed everyday living and effortless entertaining. Don't miss your chance to own this rare, move-in-ready gem that combines space, style, and an unbeatable location. |
| Price | $799,999 |
| Taxes: | $4492.29 |
| Occupancy: | Owner |
| Address: | 2205 Grainger Loop , Innisfil, L9S 0S6, Simcoe |
| Directions/Cross Streets: | Grainger Loop and Benson St |
| Rooms: | 8 |
| Bedrooms: | 4 |
| Bedrooms +: | 0 |
| Family Room: | T |
| Basement: | Full, Unfinished |
| Level/Floor | Room | Length(ft) | Width(ft) | Descriptions | |
| Room 1 | Main | Family Ro | 10.99 | 18.5 | Large Window, Overlooks Backyard, Hardwood Floor |
| Room 2 | Main | Dining Ro | 12.99 | 14.01 | Large Window, Balcony, Hardwood Floor |
| Room 3 | Main | Kitchen | 8.99 | 12.46 | Stainless Steel Appl, Breakfast Bar, Centre Island |
| Room 4 | Main | Breakfast | 8.99 | 12.46 | W/O To Deck, Overlooks Backyard, Family Size Kitchen |
| Room 5 | Second | Primary B | 10.99 | 15.48 | Large Window, His and Hers Closets, Ensuite Bath |
| Room 6 | Second | Bedroom 2 | 10 | 10 | Large Window, Closet, Broadloom |
| Room 7 | Second | Bedroom 3 | 10.17 | 10.5 | Large Window, Closet, Broadloom |
| Room 8 | Second | Bedroom 4 | 9.15 | 10 | Large Window, Closet, Broadloom |
| Washroom Type | No. of Pieces | Level |
| Washroom Type 1 | 4 | Second |
| Washroom Type 2 | 2 | Main |
| Washroom Type 3 | 0 | |
| Washroom Type 4 | 0 | |
| Washroom Type 5 | 0 |
| Total Area: | 0.00 |
| Approximatly Age: | 0-5 |
| Property Type: | Att/Row/Townhouse |
| Style: | 2-Storey |
| Exterior: | Brick |
| Garage Type: | Attached |
| (Parking/)Drive: | Private |
| Drive Parking Spaces: | 2 |
| Park #1 | |
| Parking Type: | Private |
| Park #2 | |
| Parking Type: | Private |
| Pool: | None |
| Approximatly Age: | 0-5 |
| Approximatly Square Footage: | 2000-2500 |
| Property Features: | Library, Park |
| CAC Included: | N |
| Water Included: | N |
| Cabel TV Included: | N |
| Common Elements Included: | N |
| Heat Included: | N |
| Parking Included: | N |
| Condo Tax Included: | N |
| Building Insurance Included: | N |
| Fireplace/Stove: | N |
| Heat Type: | Forced Air |
| Central Air Conditioning: | Central Air |
| Central Vac: | N |
| Laundry Level: | Syste |
| Ensuite Laundry: | F |
| Sewers: | Sewer |
$
%
Years
This calculator is for demonstration purposes only. Always consult a professional
financial advisor before making personal financial decisions.
| Although the information displayed is believed to be accurate, no warranties or representations are made of any kind. |
| RE/MAX COMMUNITY REALTY INC. |
|
|

Paul Sanghera
Sales Representative
Dir:
416.877.3047
Bus:
905-272-5000
Fax:
905-270-0047
| Book Showing | Email a Friend |
Jump To:
At a Glance:
| Type: | Freehold - Att/Row/Townhouse |
| Area: | Simcoe |
| Municipality: | Innisfil |
| Neighbourhood: | Alcona |
| Style: | 2-Storey |
| Approximate Age: | 0-5 |
| Tax: | $4,492.29 |
| Beds: | 4 |
| Baths: | 3 |
| Fireplace: | N |
| Pool: | None |
Locatin Map:
Payment Calculator:

