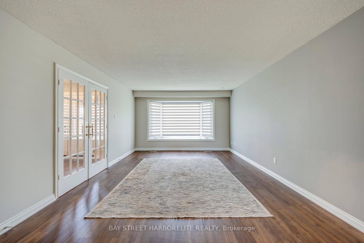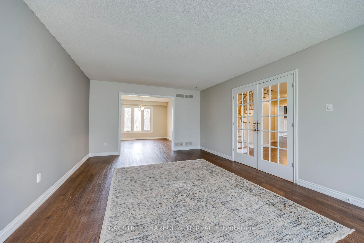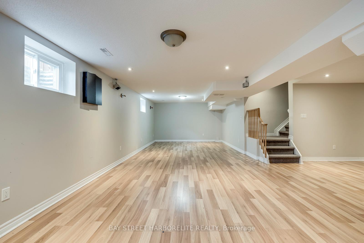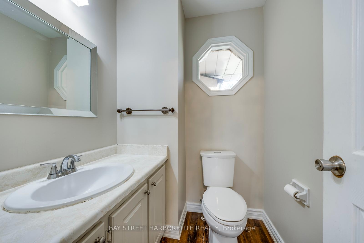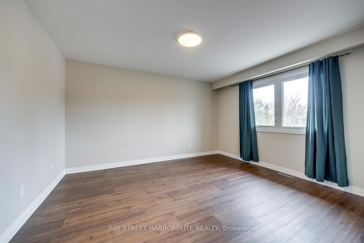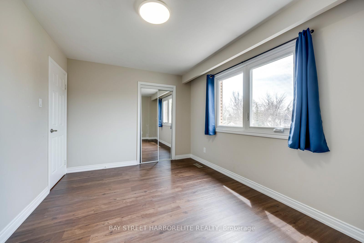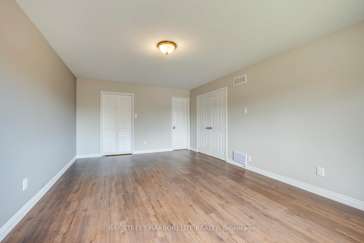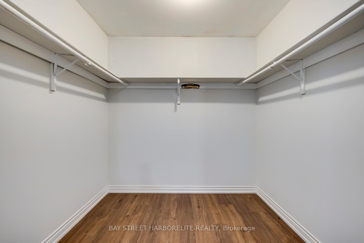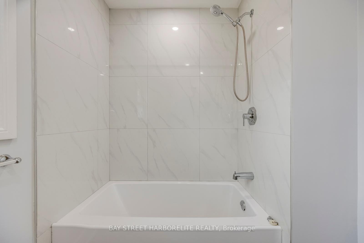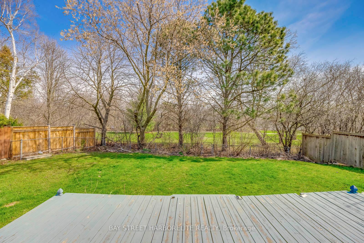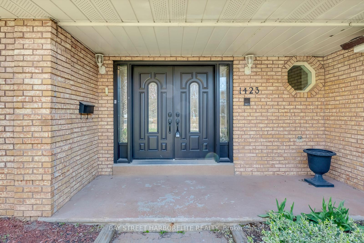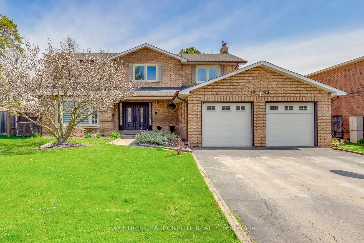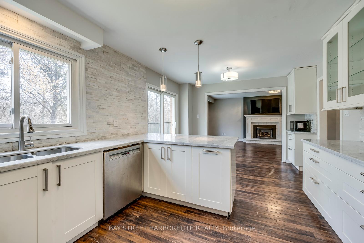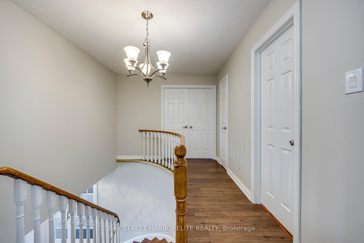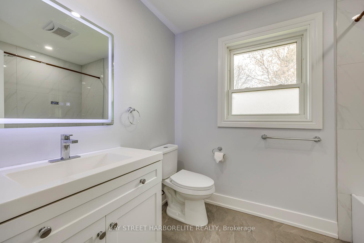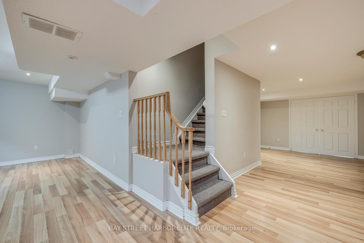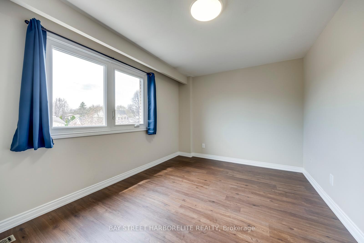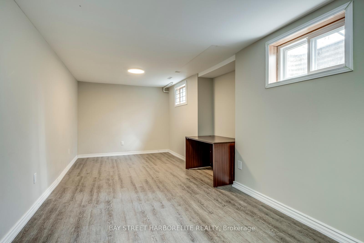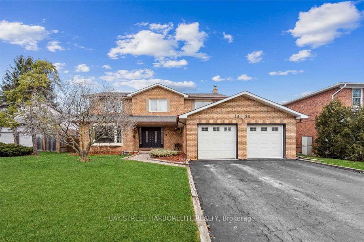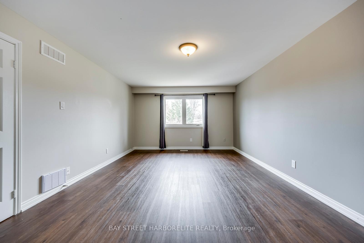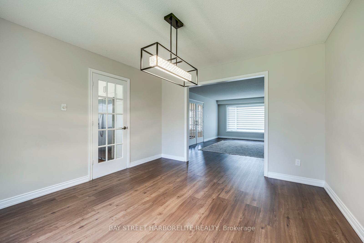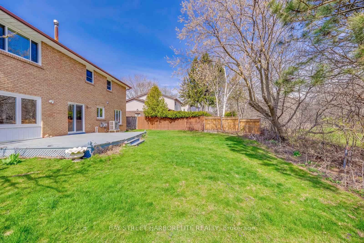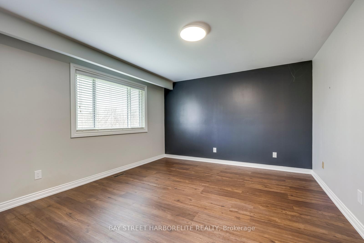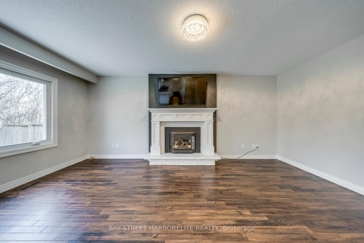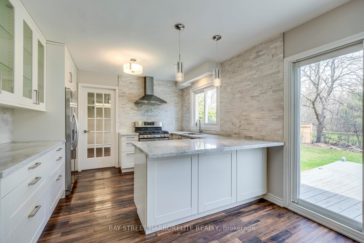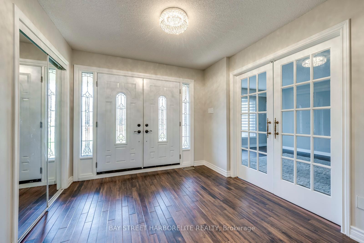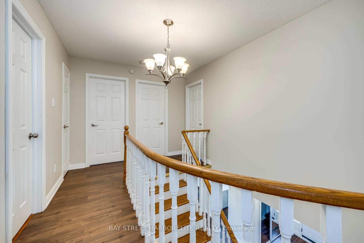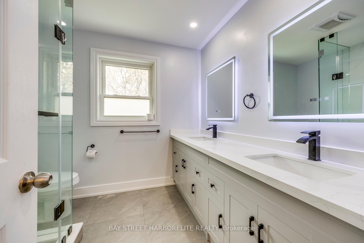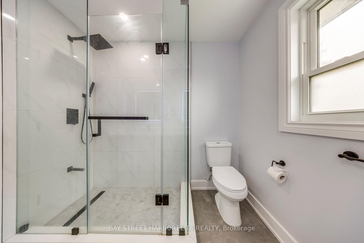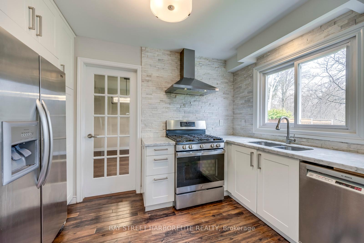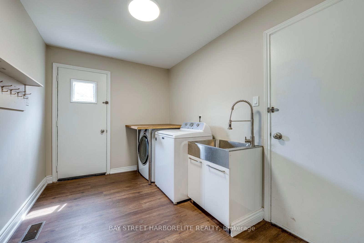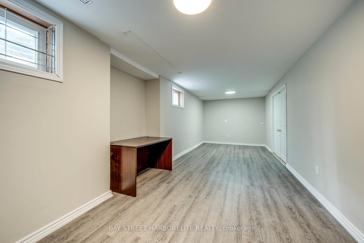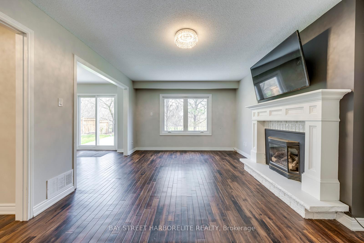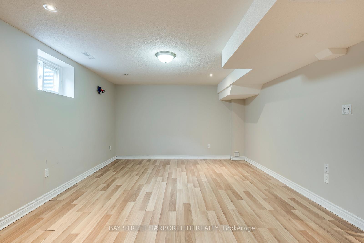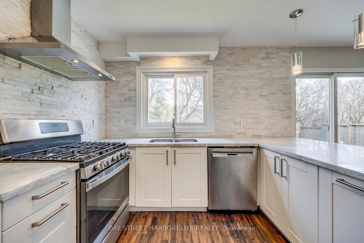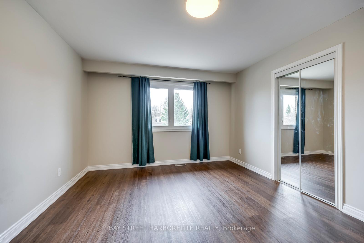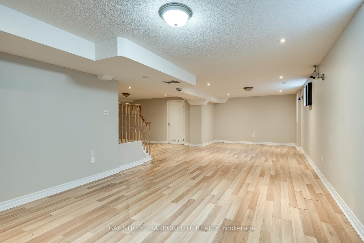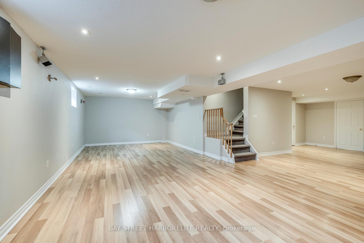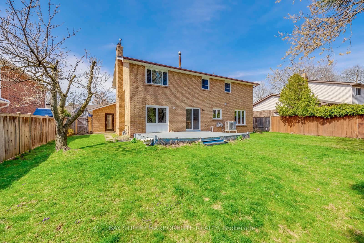$4,700
Available - For Rent
Listing ID: W12099458
1423 Peerless Cour , Oakville, L6H 3A4, Halton
| Welcome to this beautifully maintained 4-bedroom, 2.5-bathroom home offering 2,587 sq ft of living space, nestled on a quiet, family-friendly court in College Park and backing onto serene green space. The kitchen flows seamlessly into the cozy family room with a gas fireplace and upgraded mantle. Sliding glass doors lead out to a private, fully fenced backyard that backs onto a park offering no rear neighbor sand a deck ideal for summer BBQs and entertaining guests. Upstairs, the large primary bedroom includes a 4-piece ensuite and a walk-in closet, providing a comfortable retreat. Close to School, shopping center and QEW / HWY 403. |
| Price | $4,700 |
| Taxes: | $0.00 |
| Occupancy: | Vacant |
| Address: | 1423 Peerless Cour , Oakville, L6H 3A4, Halton |
| Acreage: | < .50 |
| Directions/Cross Streets: | Upper Middle & Oxford |
| Rooms: | 8 |
| Rooms +: | 2 |
| Bedrooms: | 4 |
| Bedrooms +: | 0 |
| Family Room: | T |
| Basement: | Finished, Full |
| Furnished: | Unfu |
| Level/Floor | Room | Length(ft) | Width(ft) | Descriptions | |
| Room 1 | Main | Living Ro | 19.25 | 12.92 | Bay Window, Parquet |
| Room 2 | Main | Dining Ro | 12.92 | 12.92 | Combined w/Living, Parquet |
| Room 3 | Main | Kitchen | 17.42 | 10.92 | Open Concept, Renovated, W/O To Yard |
| Room 4 | Main | Family Ro | 18.34 | 12 | Fireplace, Hardwood Floor |
| Room 5 | Second | Primary B | 20.01 | 12.92 | 4 Pc Ensuite |
| Room 6 | Second | Bedroom 2 | 14.17 | 12.33 | Parquet |
| Room 7 | Second | Bedroom 3 | 14.01 | 12 | Parquet |
| Room 8 | Second | Bedroom 4 | 14.17 | 9.97 | Parquet |
| Room 9 | Basement | Recreatio | 30.83 | 12.1 | L-Shaped Room, Laminate |
| Room 10 | Basement | Recreatio | 25.98 | 9.15 | Laminate |
| Washroom Type | No. of Pieces | Level |
| Washroom Type 1 | 2 | Main |
| Washroom Type 2 | 4 | Second |
| Washroom Type 3 | 0 | |
| Washroom Type 4 | 0 | |
| Washroom Type 5 | 0 |
| Total Area: | 0.00 |
| Approximatly Age: | 31-50 |
| Property Type: | Detached |
| Style: | 2-Storey |
| Exterior: | Brick |
| Garage Type: | Attached |
| (Parking/)Drive: | Private Do |
| Drive Parking Spaces: | 4 |
| Park #1 | |
| Parking Type: | Private Do |
| Park #2 | |
| Parking Type: | Private Do |
| Pool: | None |
| Laundry Access: | Laundry Room |
| Approximatly Age: | 31-50 |
| Approximatly Square Footage: | 2500-3000 |
| Property Features: | Cul de Sac/D, Golf |
| CAC Included: | Y |
| Water Included: | N |
| Cabel TV Included: | N |
| Common Elements Included: | N |
| Heat Included: | N |
| Parking Included: | N |
| Condo Tax Included: | N |
| Building Insurance Included: | N |
| Fireplace/Stove: | Y |
| Heat Type: | Forced Air |
| Central Air Conditioning: | Central Air |
| Central Vac: | N |
| Laundry Level: | Syste |
| Ensuite Laundry: | F |
| Sewers: | Sewer |
| Although the information displayed is believed to be accurate, no warranties or representations are made of any kind. |
| BAY STREET HARBORELITE REALTY |
|
|

Paul Sanghera
Sales Representative
Dir:
416.877.3047
Bus:
905-272-5000
Fax:
905-270-0047
| Book Showing | Email a Friend |
Jump To:
At a Glance:
| Type: | Freehold - Detached |
| Area: | Halton |
| Municipality: | Oakville |
| Neighbourhood: | 1003 - CP College Park |
| Style: | 2-Storey |
| Approximate Age: | 31-50 |
| Beds: | 4 |
| Baths: | 3 |
| Fireplace: | Y |
| Pool: | None |
Locatin Map:

