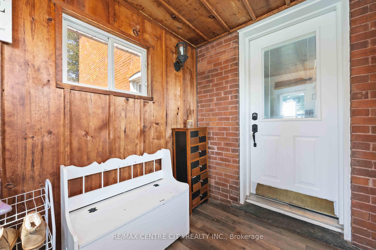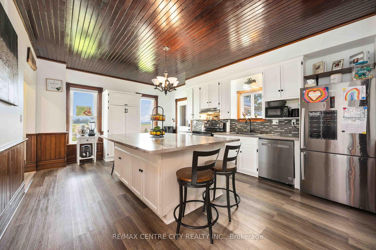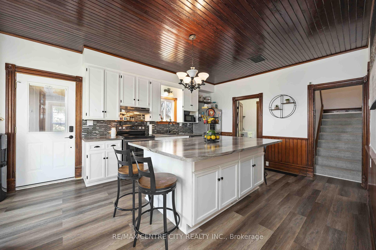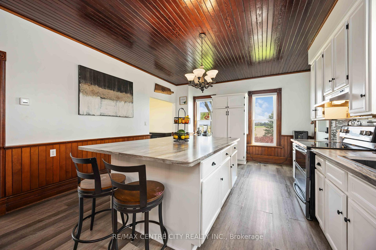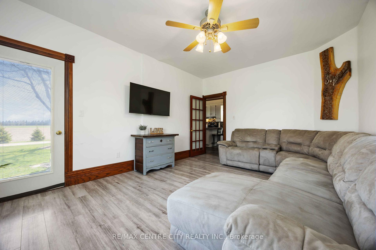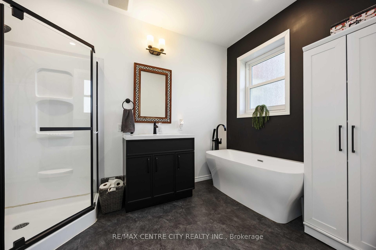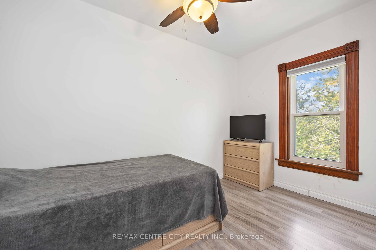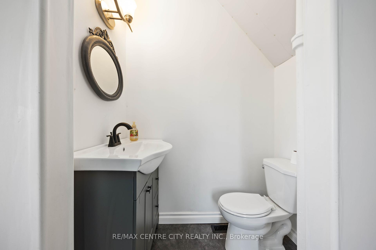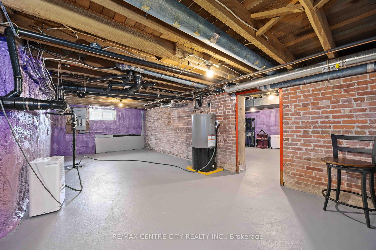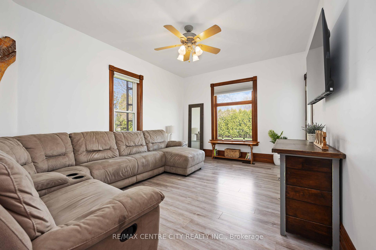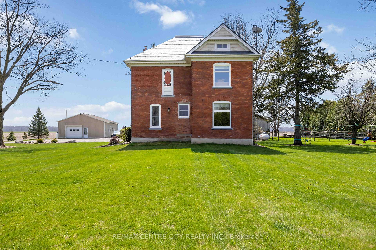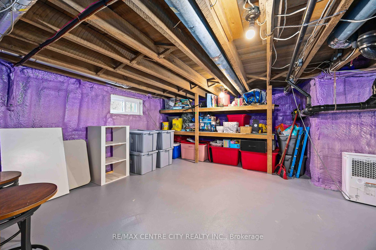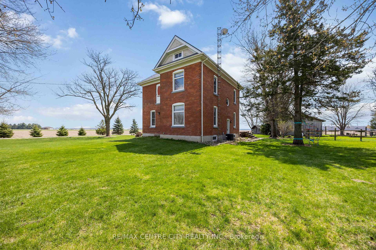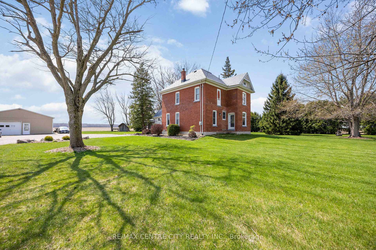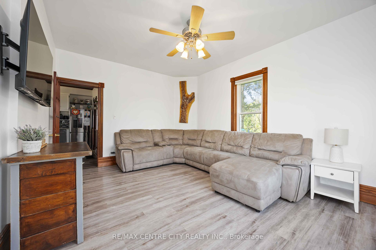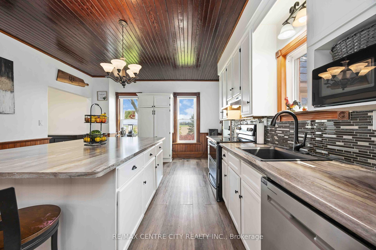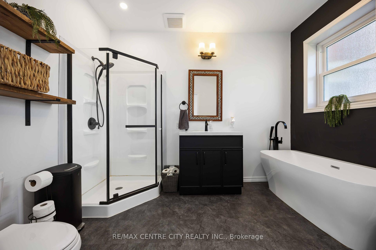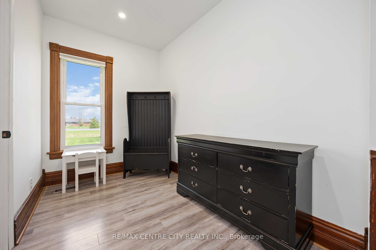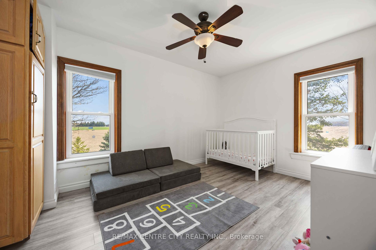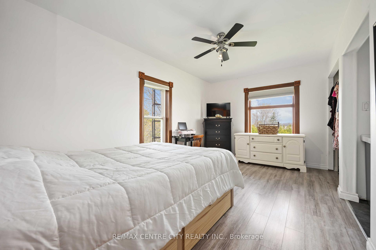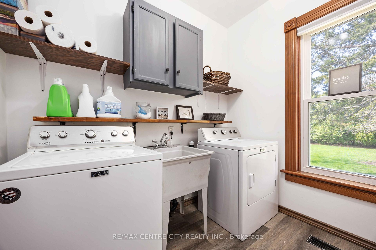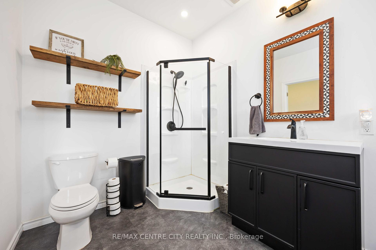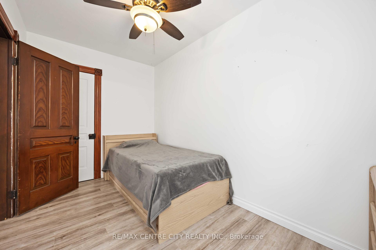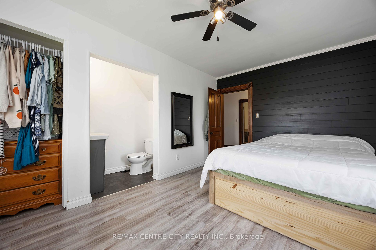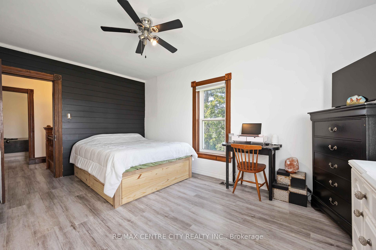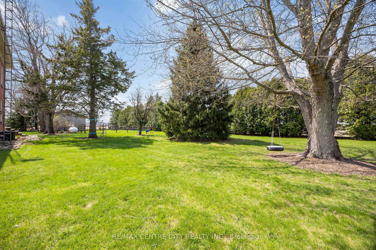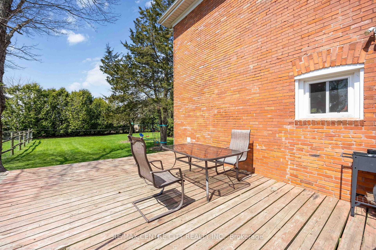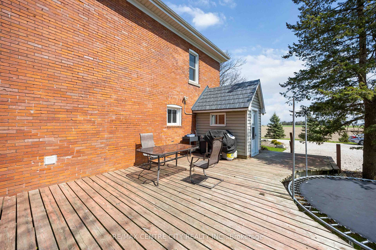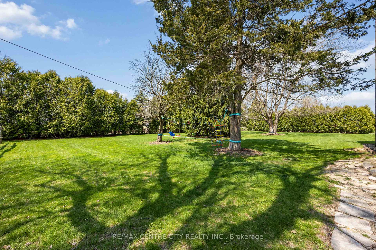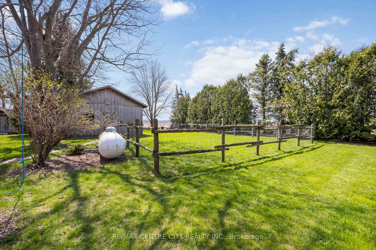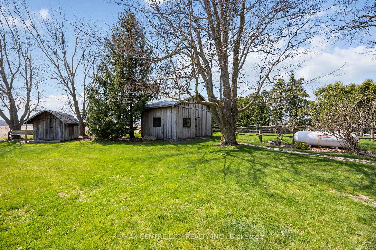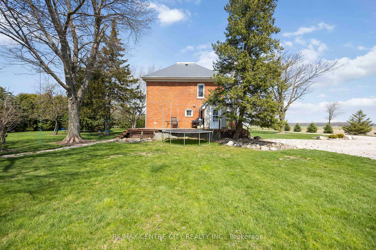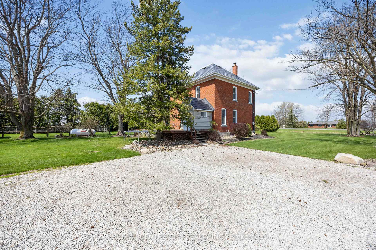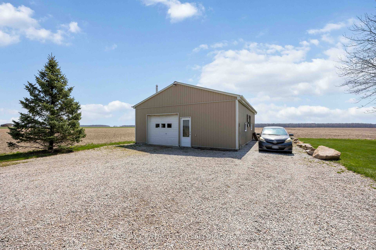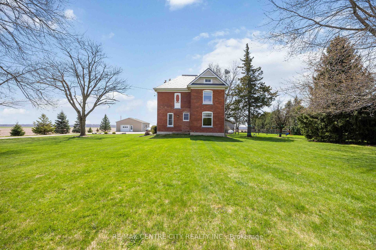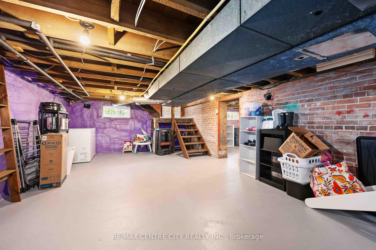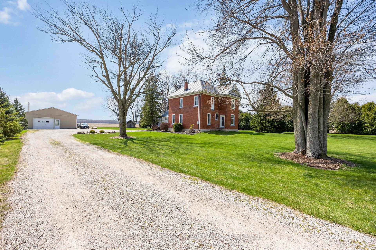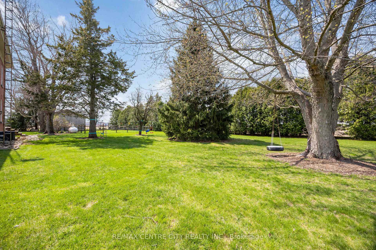$629,000
Available - For Sale
Listing ID: X12103835
6071 Oil Springs Line , Enniskillen, N0N 1P0, Lambton
| Charming Century Brick Hobby Farm on 1 Acre Country Living at Its Best! Step into timeless charm with this beautifully maintained two-story century brick home, perfectly situated on a peaceful 1-acre lot in the heart of the countryside. Ideal for hobby farmers, homesteaders, or anyone dreaming of a simpler lifestyle, this property offers the perfect blend of historic character and modern country living. The classic red brick exterior exudes charm, while inside you'll find spacious rooms, high ceilings, and original details throughout. The home features 4 bedrooms, 1.5 bathrooms, a cozy living room, and a bright, farmhouse-style kitchen with views of your land. Outside, the possibilities are endless. A solid workshop/garage provides plenty of space for tools, vehicles, or creative projects, while the small animal barn is ready for goats, chickens, or your choice of critters. With ample space for gardens, outdoor gatherings, or just soaking in the peace and quiet, this property is a rare find. If you're looking for rural charm with room to grow, create, and unwind this is it. |
| Price | $629,000 |
| Taxes: | $2484.00 |
| Assessment Year: | 2024 |
| Occupancy: | Owner |
| Address: | 6071 Oil Springs Line , Enniskillen, N0N 1P0, Lambton |
| Directions/Cross Streets: | FOREST RD AND OILSPRINGS LINE |
| Rooms: | 10 |
| Bedrooms: | 4 |
| Bedrooms +: | 0 |
| Family Room: | F |
| Basement: | Partially Fi |
| Level/Floor | Room | Length(ft) | Width(ft) | Descriptions | |
| Room 1 | Main | Mud Room | 7.74 | 5.94 | |
| Room 2 | Main | Kitchen | 18.47 | 13.64 | |
| Room 3 | Main | Laundry | 8.04 | 7.08 | |
| Room 4 | Main | Living Ro | 15.65 | 11.74 | |
| Room 5 | Main | Other | 10.73 | 6.79 | |
| Room 6 | Second | Bedroom | 12.5 | 7.12 | |
| Room 7 | Second | Bedroom 2 | 13.68 | 9.61 | |
| Room 8 | Second | Bedroom 3 | 13.38 | 10.59 | |
| Room 9 | Second | Primary B | 15.58 | 9.77 | |
| Room 10 | Second | Other | 10.17 | 6.07 |
| Washroom Type | No. of Pieces | Level |
| Washroom Type 1 | 4 | Main |
| Washroom Type 2 | 2 | Main |
| Washroom Type 3 | 0 | |
| Washroom Type 4 | 0 | |
| Washroom Type 5 | 0 |
| Total Area: | 0.00 |
| Approximatly Age: | 100+ |
| Property Type: | Detached |
| Style: | 2-Storey |
| Exterior: | Brick |
| Garage Type: | Detached |
| (Parking/)Drive: | Lane, Othe |
| Drive Parking Spaces: | 8 |
| Park #1 | |
| Parking Type: | Lane, Othe |
| Park #2 | |
| Parking Type: | Lane |
| Park #3 | |
| Parking Type: | Other |
| Pool: | None |
| Other Structures: | Paddocks, Barn |
| Approximatly Age: | 100+ |
| Approximatly Square Footage: | 1500-2000 |
| Property Features: | Clear View, Golf |
| CAC Included: | N |
| Water Included: | N |
| Cabel TV Included: | N |
| Common Elements Included: | N |
| Heat Included: | N |
| Parking Included: | N |
| Condo Tax Included: | N |
| Building Insurance Included: | N |
| Fireplace/Stove: | N |
| Heat Type: | Forced Air |
| Central Air Conditioning: | Central Air |
| Central Vac: | N |
| Laundry Level: | Syste |
| Ensuite Laundry: | F |
| Sewers: | Septic |
| Utilities-Hydro: | Y |
$
%
Years
This calculator is for demonstration purposes only. Always consult a professional
financial advisor before making personal financial decisions.
| Although the information displayed is believed to be accurate, no warranties or representations are made of any kind. |
| RE/MAX CENTRE CITY REALTY INC. |
|
|

Paul Sanghera
Sales Representative
Dir:
416.877.3047
Bus:
905-272-5000
Fax:
905-270-0047
| Virtual Tour | Book Showing | Email a Friend |
Jump To:
At a Glance:
| Type: | Freehold - Detached |
| Area: | Lambton |
| Municipality: | Enniskillen |
| Neighbourhood: | Oil Springs |
| Style: | 2-Storey |
| Approximate Age: | 100+ |
| Tax: | $2,484 |
| Beds: | 4 |
| Baths: | 2 |
| Fireplace: | N |
| Pool: | None |
Locatin Map:
Payment Calculator:

