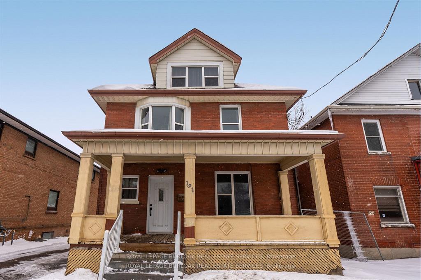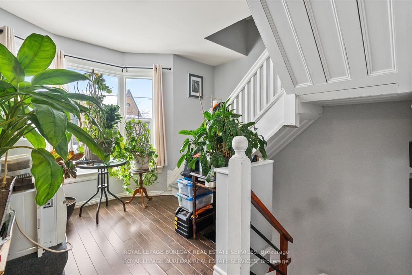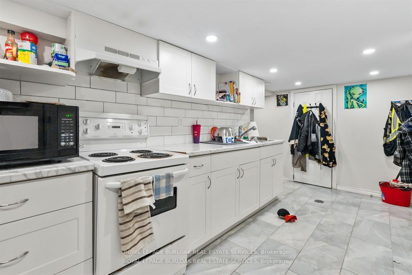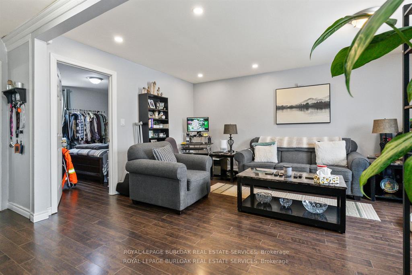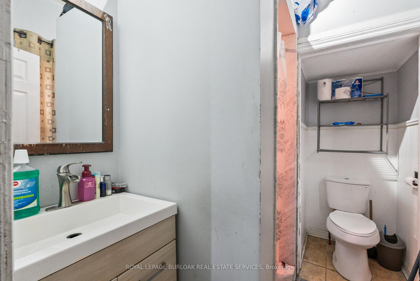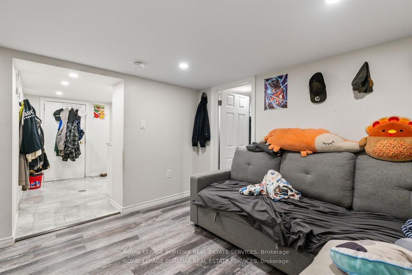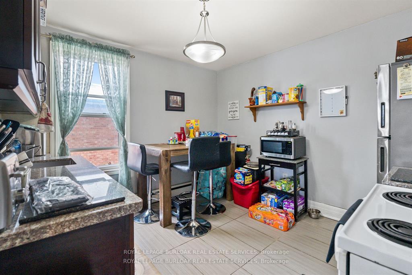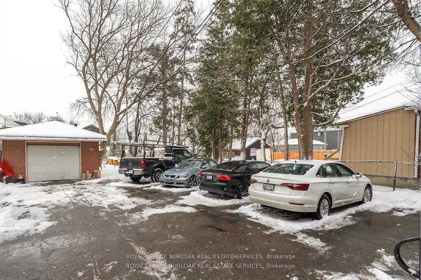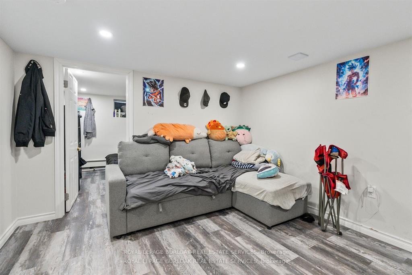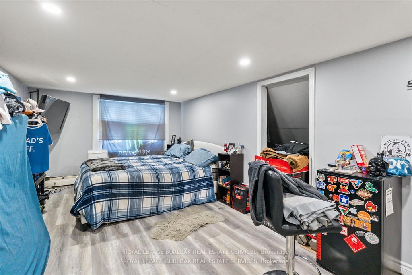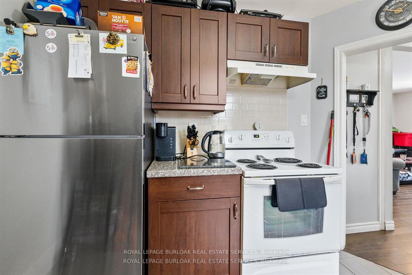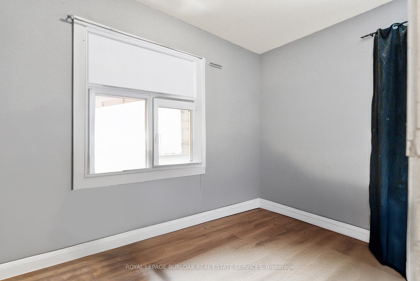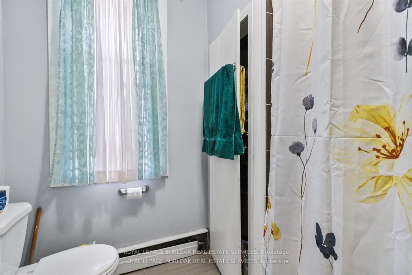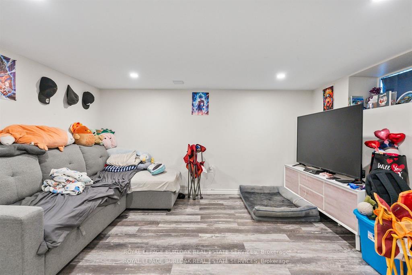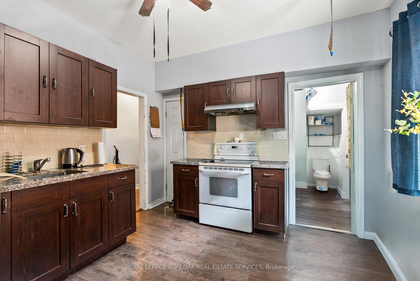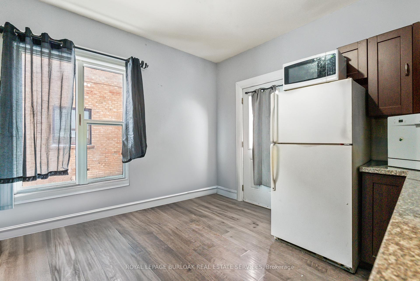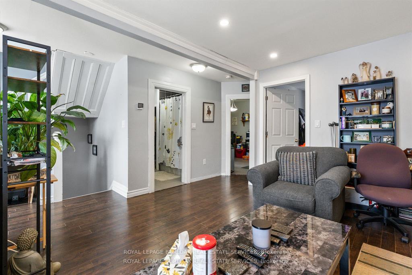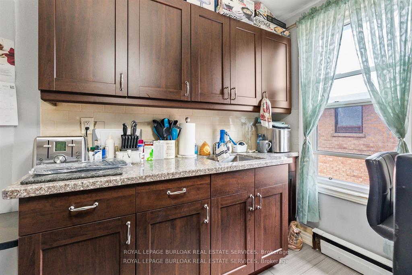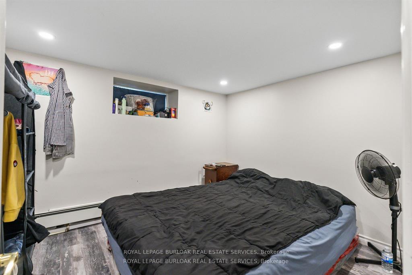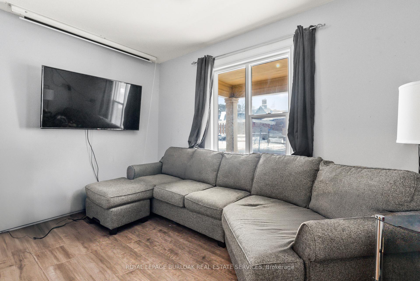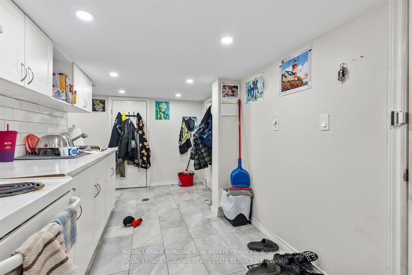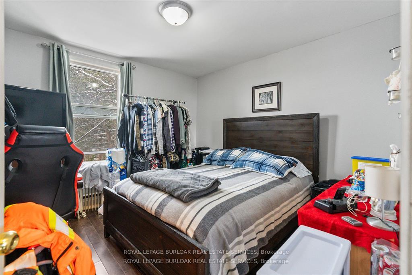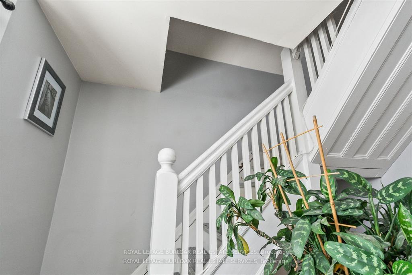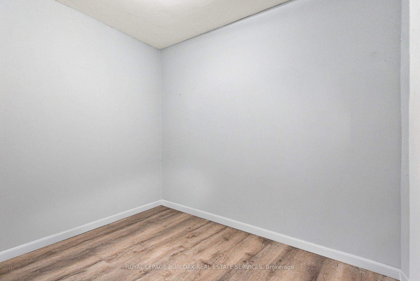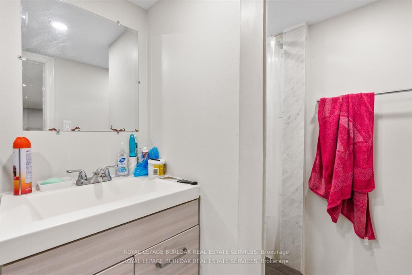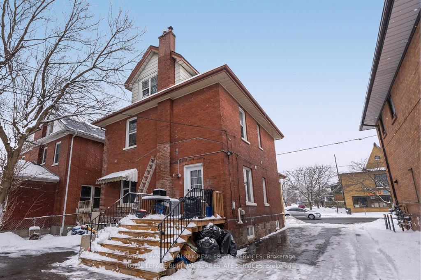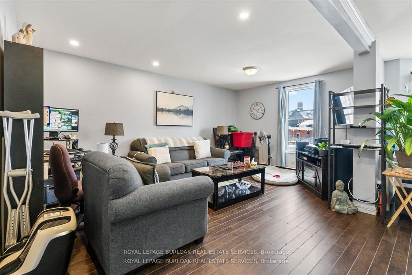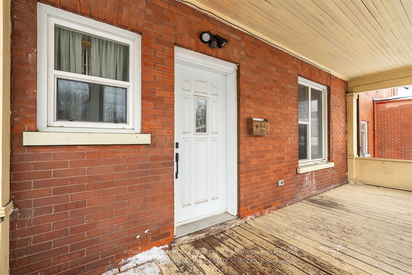$729,000
Available - For Sale
Listing ID: E12104296
191 Simcoe Stre South , Oshawa, L1H 4H2, Durham
| Legal triplex with commercial zoning and a 6.8% cap rate, offering multiple value-addopportunities, including the potential to add a garden suite on the existing detached garageand spacious parking lot (accommodates 9+ vehicles). Each of the 3 self-contained unitsfeatures separate hydro meters and individual heating controls, with shared laundry facilitieslocated in the basement. The upper and lower units are currently tenanted and generating strongrental income, while the main floor will be delivered vacant as of May 1st, ideal forowner-occupiers or new tenants. Recent improvements include updated front entry railings, a newstaircase banister for the upper unit, and a fully renovated basement apartment. Centrallylocated in Oshawa, the property offers easy access to Highway 401, Durham College, Oshawa GOStation, and is just a short walk to local shops, schools, and parks. |
| Price | $729,000 |
| Taxes: | $4122.00 |
| Occupancy: | Tenant |
| Address: | 191 Simcoe Stre South , Oshawa, L1H 4H2, Durham |
| Directions/Cross Streets: | Hwy 401 to Bloor St W, North on Simcoe St S |
| Rooms: | 8 |
| Rooms +: | 3 |
| Bedrooms: | 4 |
| Bedrooms +: | 1 |
| Family Room: | F |
| Basement: | Apartment, Finished |
| Level/Floor | Room | Length(ft) | Width(ft) | Descriptions | |
| Room 1 | Main | Kitchen | 11.35 | 12.3 | |
| Room 2 | Main | Living Ro | 8.69 | 13.35 | |
| Room 3 | Main | Bedroom | 11.32 | 9.18 | |
| Room 4 | Main | Bedroom 2 | 24.73 | 31.62 | |
| Room 5 | Second | Kitchen | 10.59 | 11.32 | |
| Room 6 | Second | Living Ro | 11.15 | 16.73 | |
| Room 7 | Second | Bedroom | 11.32 | 11.48 | |
| Room 8 | Third | Bedroom 2 | 27.55 | 10.33 | |
| Room 9 | Basement | Kitchen | 7.54 | 16.4 | |
| Room 10 | Basement | Living Ro | 12.46 | 10.3 | |
| Room 11 | Basement | Bedroom | 8.4 | 10.5 |
| Washroom Type | No. of Pieces | Level |
| Washroom Type 1 | 4 | Upper |
| Washroom Type 2 | 3 | Main |
| Washroom Type 3 | 3 | Basement |
| Washroom Type 4 | 0 | |
| Washroom Type 5 | 0 |
| Total Area: | 0.00 |
| Property Type: | Triplex |
| Style: | 2 1/2 Storey |
| Exterior: | Brick |
| Garage Type: | Detached |
| (Parking/)Drive: | Private |
| Drive Parking Spaces: | 9 |
| Park #1 | |
| Parking Type: | Private |
| Park #2 | |
| Parking Type: | Private |
| Pool: | None |
| Approximatly Square Footage: | 5000 + |
| CAC Included: | N |
| Water Included: | N |
| Cabel TV Included: | N |
| Common Elements Included: | N |
| Heat Included: | N |
| Parking Included: | N |
| Condo Tax Included: | N |
| Building Insurance Included: | N |
| Fireplace/Stove: | N |
| Heat Type: | Water |
| Central Air Conditioning: | Window Unit |
| Central Vac: | N |
| Laundry Level: | Syste |
| Ensuite Laundry: | F |
| Sewers: | Sewer |
$
%
Years
This calculator is for demonstration purposes only. Always consult a professional
financial advisor before making personal financial decisions.
| Although the information displayed is believed to be accurate, no warranties or representations are made of any kind. |
| ROYAL LEPAGE BURLOAK REAL ESTATE SERVICES |
|
|

Paul Sanghera
Sales Representative
Dir:
416.877.3047
Bus:
905-272-5000
Fax:
905-270-0047
| Book Showing | Email a Friend |
Jump To:
At a Glance:
| Type: | Freehold - Triplex |
| Area: | Durham |
| Municipality: | Oshawa |
| Neighbourhood: | Central |
| Style: | 2 1/2 Storey |
| Tax: | $4,122 |
| Beds: | 4+1 |
| Baths: | 3 |
| Fireplace: | N |
| Pool: | None |
Locatin Map:
Payment Calculator:

