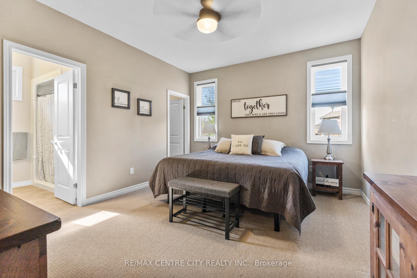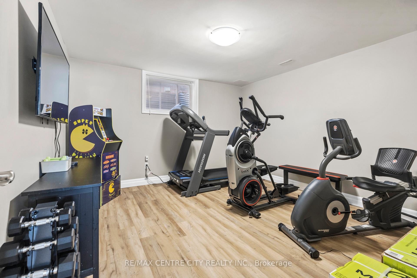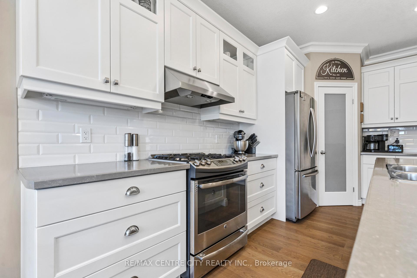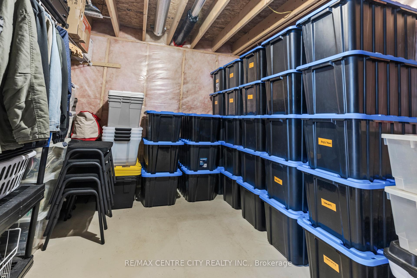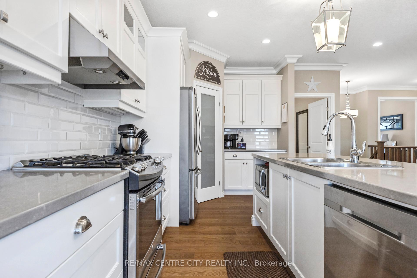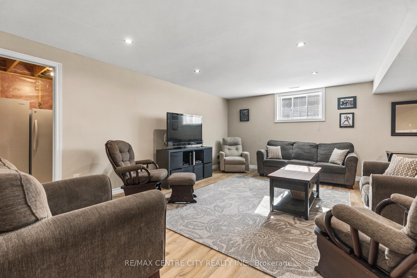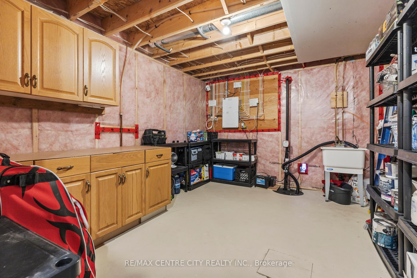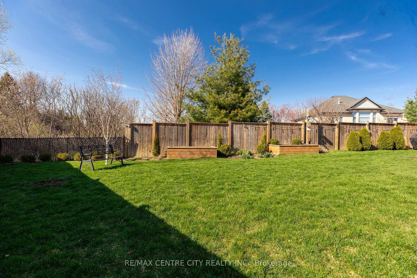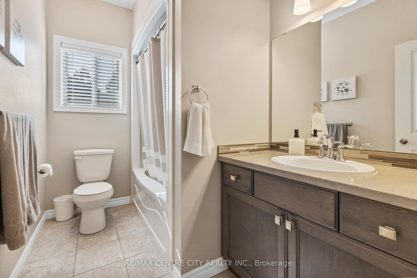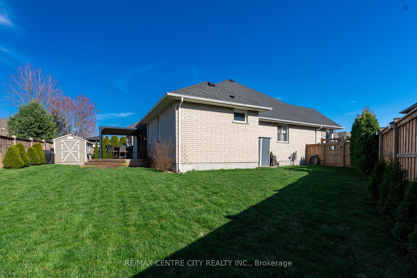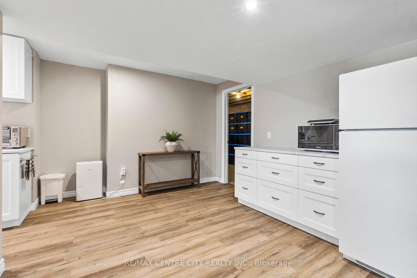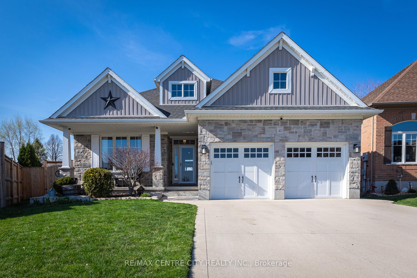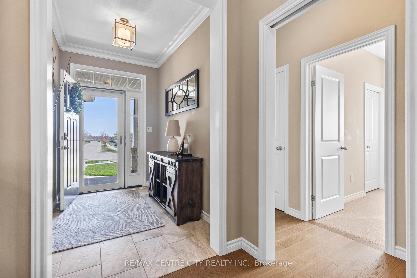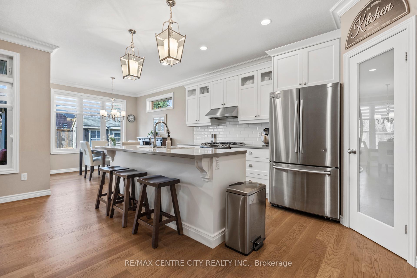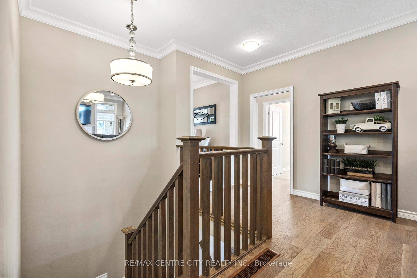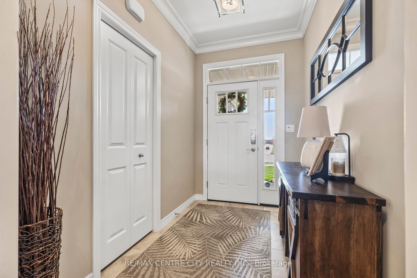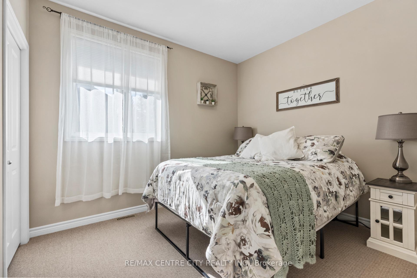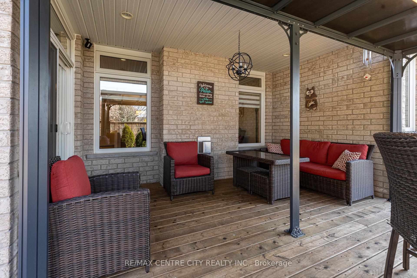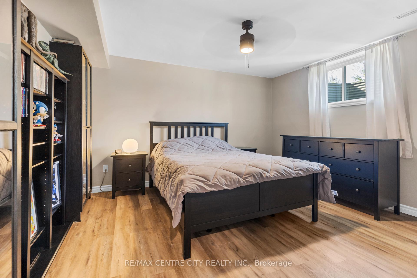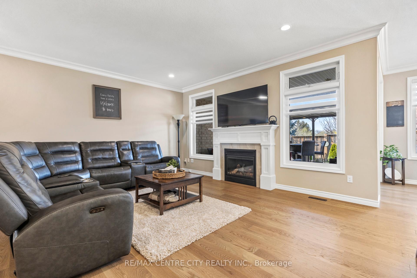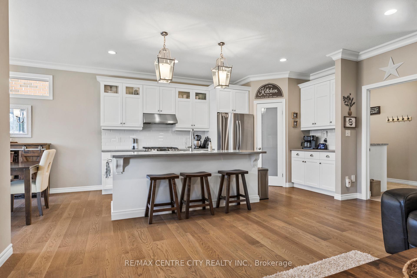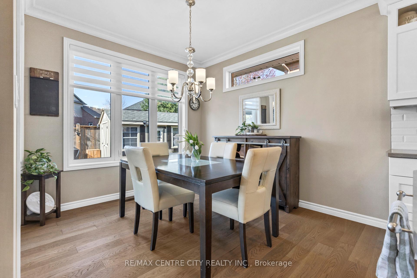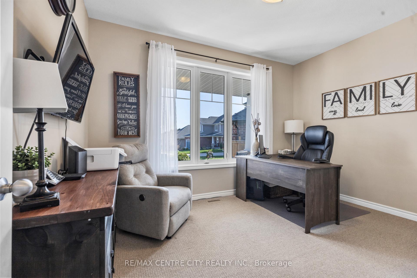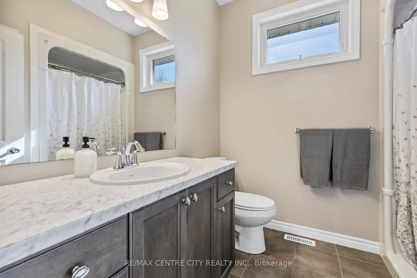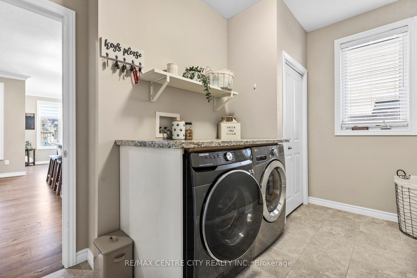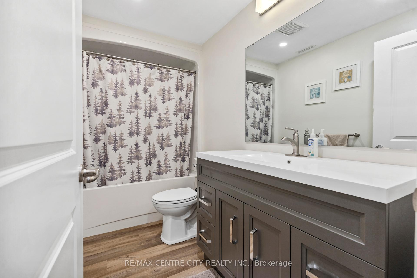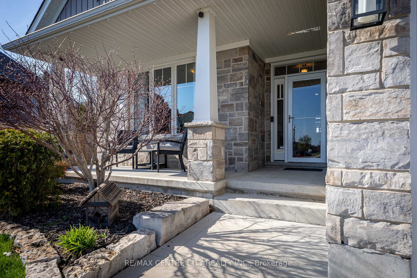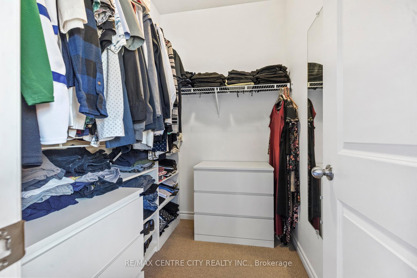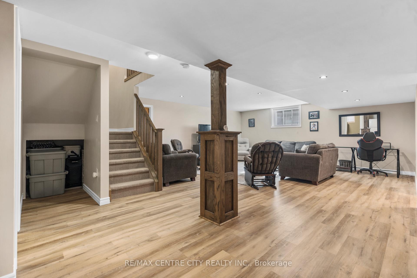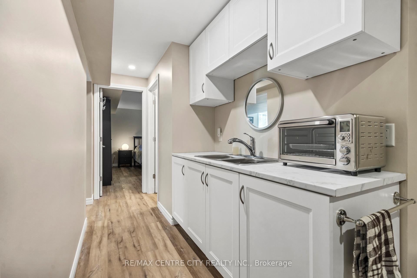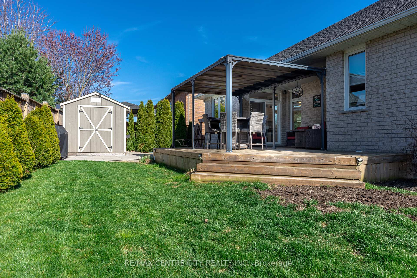$839,900
Available - For Sale
Listing ID: X12103500
40 Blairmont Terr , St. Thomas, N5R 0E1, Elgin
| Welcome home! This 5 bedroom bungalow built by Hayhoe homes in 2015 on a partial ravine lot is sure to impress. The main floor is home to 3 bedrooms including the large primary with ensuite and walk-in closet. The main floor is also host to a very spacious open concept living/dining and kitchen with access to the private yard with ravine views and a covered entertaining space. Also on the main floor is the large laundry/mud room off of the 2 car garage. As you move to the basement you will be surprised by the open space as well as 2 bedrooms, 4 pc bathroom and accessory kitchen with fridge. |
| Price | $839,900 |
| Taxes: | $5025.00 |
| Assessment Year: | 2024 |
| Occupancy: | Owner |
| Address: | 40 Blairmont Terr , St. Thomas, N5R 0E1, Elgin |
| Directions/Cross Streets: | PEACH TREE & BLAIRMONT |
| Rooms: | 16 |
| Bedrooms: | 3 |
| Bedrooms +: | 2 |
| Family Room: | T |
| Basement: | Finished |
| Level/Floor | Room | Length(ft) | Width(ft) | Descriptions | |
| Room 1 | Main | Foyer | 8.76 | 5.81 | |
| Room 2 | Main | Living Ro | 17.38 | 15.88 | |
| Room 3 | Main | Dining Ro | 8.27 | 14.86 | |
| Room 4 | Main | Kitchen | 9.64 | 14.86 | |
| Room 5 | Main | Bedroom | 9.84 | 13.05 | |
| Room 6 | Main | Bedroom | 9.12 | 10.92 | |
| Room 7 | Main | Primary B | 14.2 | 12.07 | Walk-In Closet(s) |
| Room 8 | Main | Bathroom | 4 Pc Bath | ||
| Room 9 | Main | Bathroom | 3.28 | 3 Pc Ensuite | |
| Room 10 | Main | Laundry | 6.72 | 12.79 | |
| Room 11 | Basement | Family Ro | 18.89 | 18.83 | |
| Room 12 | Basement | Bedroom 4 | 13.51 | 13.09 | |
| Room 13 | Basement | Bedroom 5 | 12.23 | 11.91 | |
| Room 14 | Basement | Bathroom | 4 Pc Bath | ||
| Room 15 | Basement | Kitchen | 4.66 | 18.17 |
| Washroom Type | No. of Pieces | Level |
| Washroom Type 1 | 4 | Main |
| Washroom Type 2 | 3 | Main |
| Washroom Type 3 | 4 | Basement |
| Washroom Type 4 | 0 | |
| Washroom Type 5 | 0 |
| Total Area: | 0.00 |
| Approximatly Age: | 6-15 |
| Property Type: | Detached |
| Style: | Bungalow |
| Exterior: | Brick, Vinyl Siding |
| Garage Type: | Attached |
| (Parking/)Drive: | Private Do |
| Drive Parking Spaces: | 2 |
| Park #1 | |
| Parking Type: | Private Do |
| Park #2 | |
| Parking Type: | Private Do |
| Pool: | None |
| Approximatly Age: | 6-15 |
| Approximatly Square Footage: | 1100-1500 |
| CAC Included: | N |
| Water Included: | N |
| Cabel TV Included: | N |
| Common Elements Included: | N |
| Heat Included: | N |
| Parking Included: | N |
| Condo Tax Included: | N |
| Building Insurance Included: | N |
| Fireplace/Stove: | Y |
| Heat Type: | Forced Air |
| Central Air Conditioning: | Central Air |
| Central Vac: | N |
| Laundry Level: | Syste |
| Ensuite Laundry: | F |
| Sewers: | Sewer |
$
%
Years
This calculator is for demonstration purposes only. Always consult a professional
financial advisor before making personal financial decisions.
| Although the information displayed is believed to be accurate, no warranties or representations are made of any kind. |
| RE/MAX CENTRE CITY REALTY INC. |
|
|

Paul Sanghera
Sales Representative
Dir:
416.877.3047
Bus:
905-272-5000
Fax:
905-270-0047
| Virtual Tour | Book Showing | Email a Friend |
Jump To:
At a Glance:
| Type: | Freehold - Detached |
| Area: | Elgin |
| Municipality: | St. Thomas |
| Neighbourhood: | St. Thomas |
| Style: | Bungalow |
| Approximate Age: | 6-15 |
| Tax: | $5,025 |
| Beds: | 3+2 |
| Baths: | 3 |
| Fireplace: | Y |
| Pool: | None |
Locatin Map:
Payment Calculator:

